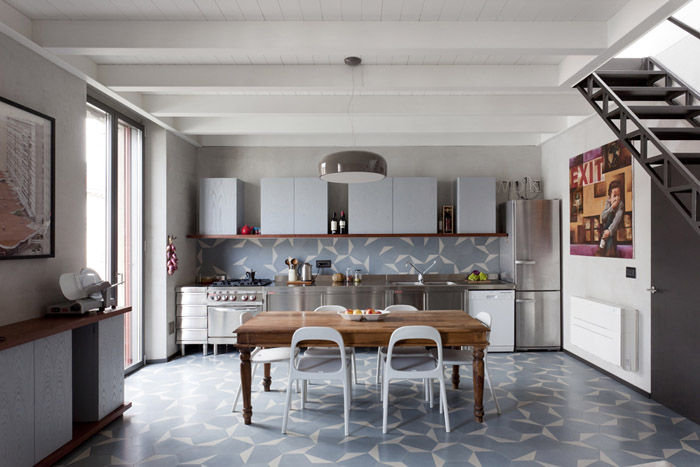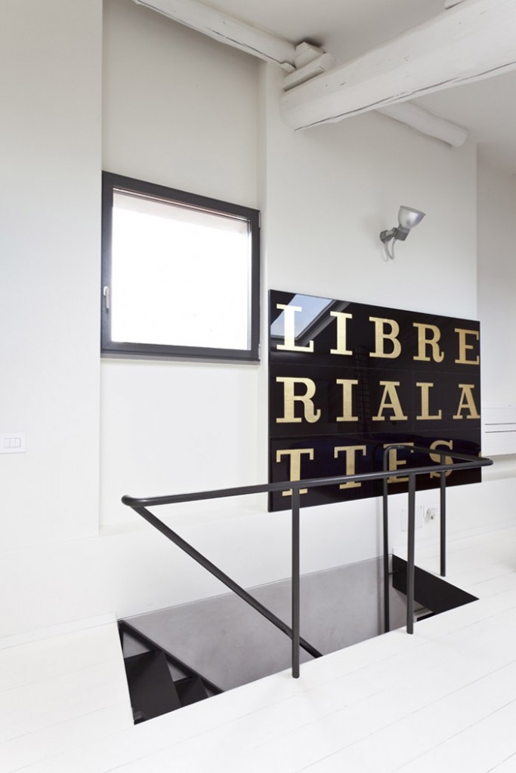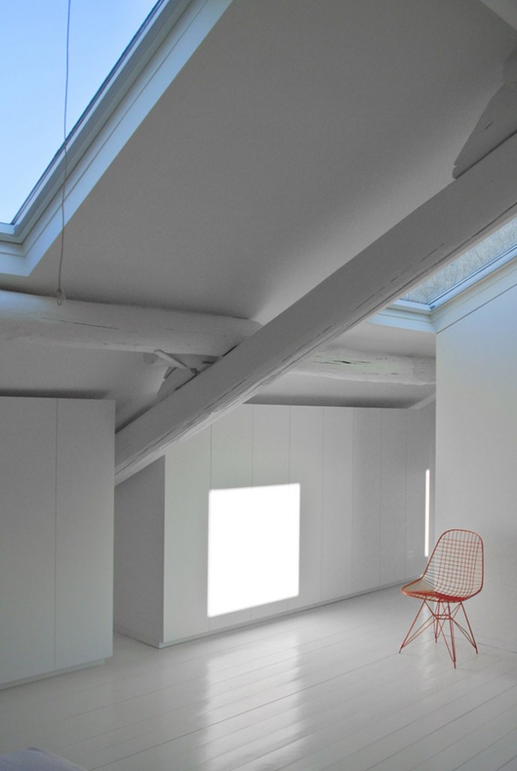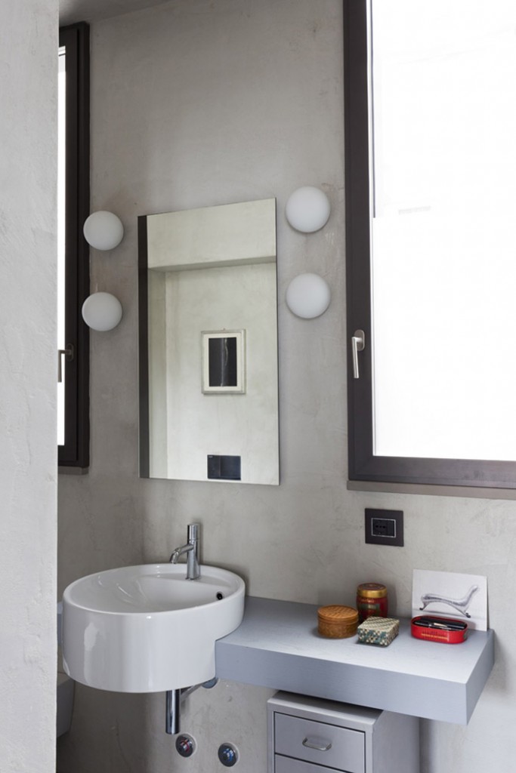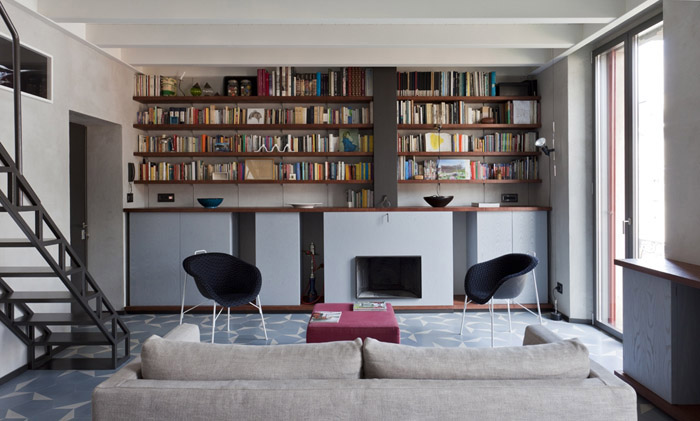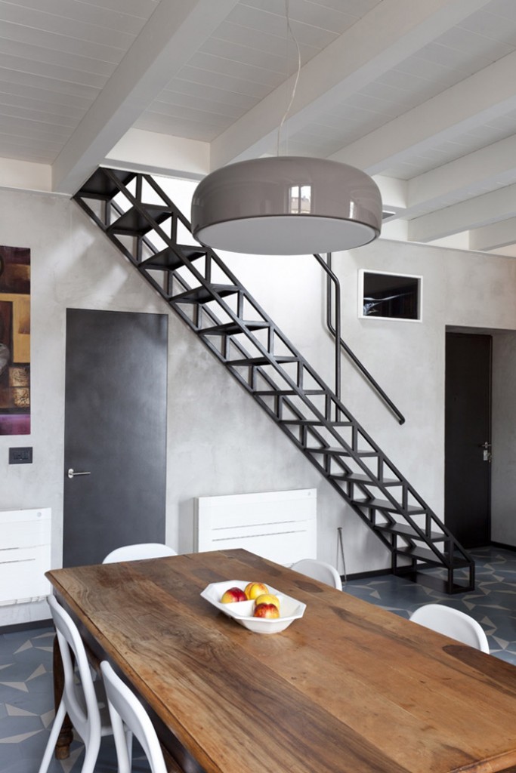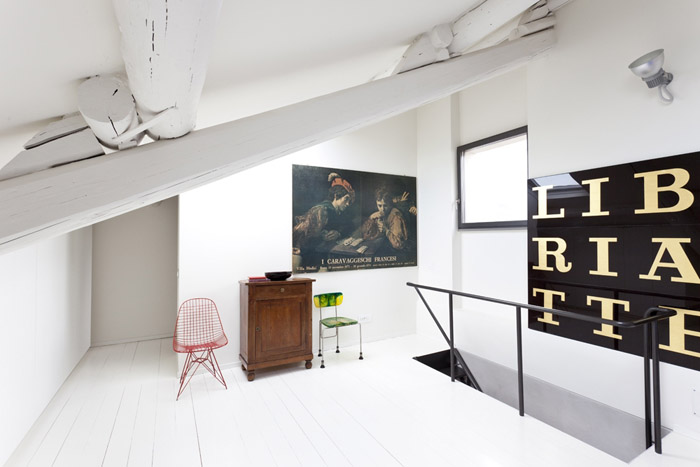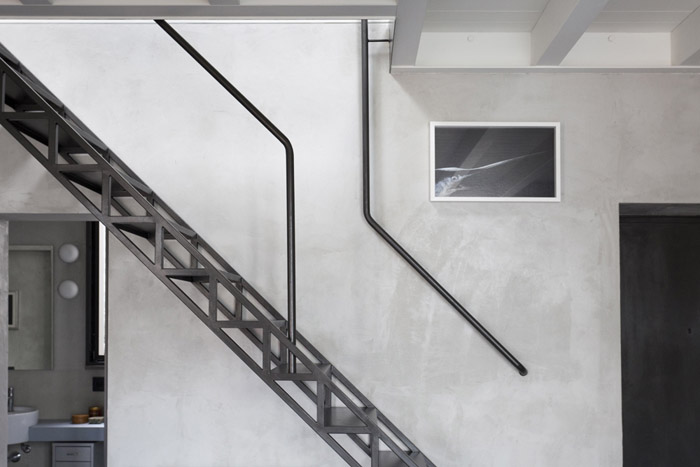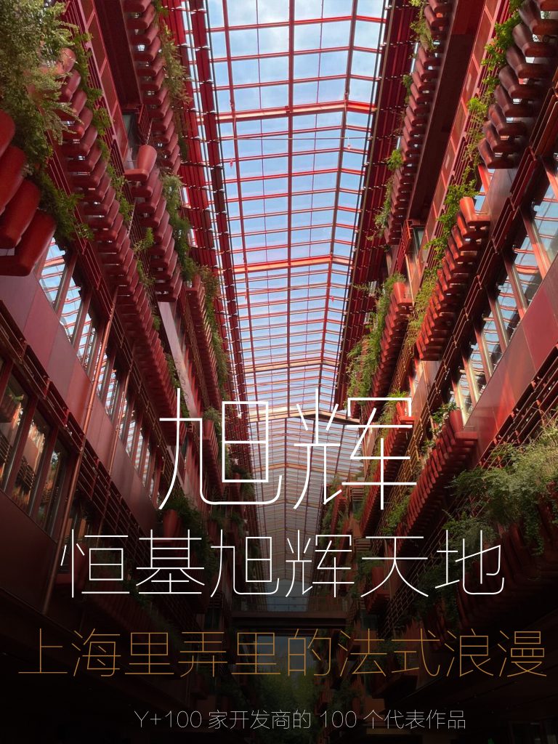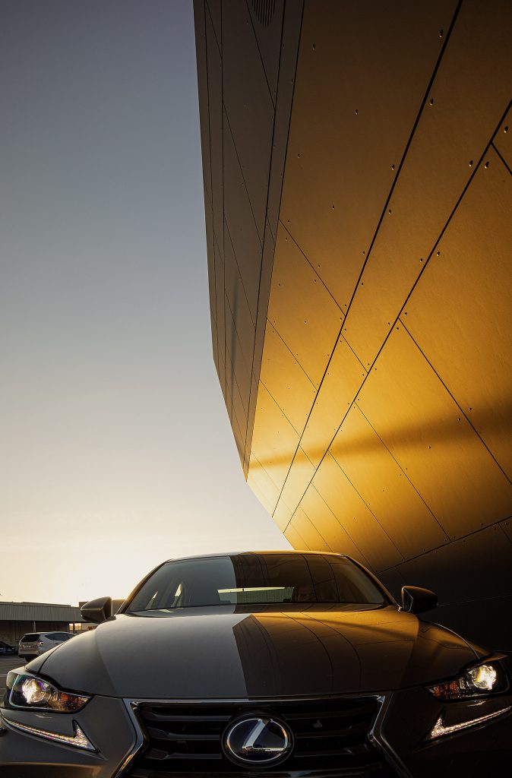一套位于意大利米兰北部火车站附近老楼房的双层小公寓,其中顶层是阁楼。建筑师将原来的阁楼地板向下降了0.5米,为楼上的睡眠空间争取了更大的体积。直接暴露的天花被漆成白色,墙面是常见的户外那种灰色砂浆饰面。地面的水泥砖为设计师手工制造。地面瓷砖有怡人的淡蓝色,这种蓝色呼应在厨房的墙面和客厅壁炉一侧墙面得到不同程度的体现。壁炉一侧的墙面打上横向的木质储物搁架。厨房一侧材料多为不锈钢,不过餐桌是古老的木质餐桌。黑色的金属楼梯联系二层,二楼的地板是涂上光白漆的木地板,墙面与天花也无一例外都是白色。浓烈的自然光从天窗侵入。整个房间中点缀了几幅画,这些画与空间格调相得彰益,画龙点睛。
The house is on two floors , the fourth and fifth floor attic of a building of the old “isola” district, north of Milan, behind the Garibaldi Station. Under the living area, above the sleeping area. The floor between the two environments was demolished and lowered by half a meter to improve the habitability on the floor below the roof. The floorboards and
new laminated wood beams were exposed, painted white. The walls were finished with cement plaster normally used for outdoor, left rough. On the floor of cement tiles made
by hand in our design. On the one hand the library, which occupies the entire wall above the containers in brushed and painted oak. In furnishing was collected to measure the
fireplace. In front of the sofa and armchairs. On the wall between the windows a photograph of Paris by Francesco Jodice . On the opposite side to the library an
industrial kitchen in stainless steel. An old wooden table and ikea chairs complete the living area.To climb to the floor above an iron staircase painted black micaceous iron on
design . On the bedroom above the floor is formed by the rough wooden of the structural floorboards, painted matt white. The walls are white as well as the original ceiling
beams, two large skylights and a window to diffuse natural light intense. A custom closet occupies the bottom part of the room. On the opposite side an old signboard of a Turin
library transformed a few years ago in a shop muji . The floor of the bathroom is made of cement tiles made by hand with the typical pattern of the floors of the old churches. On the walls, a ceramic mosaic.


