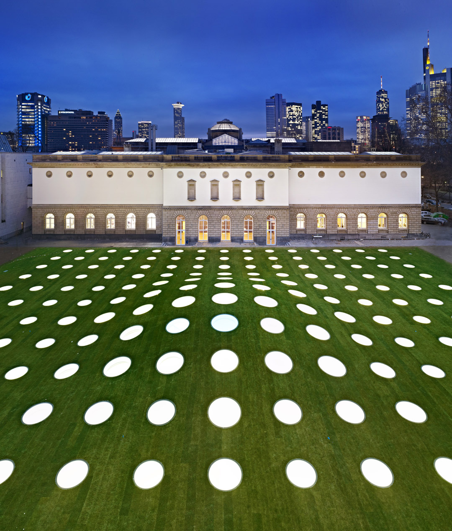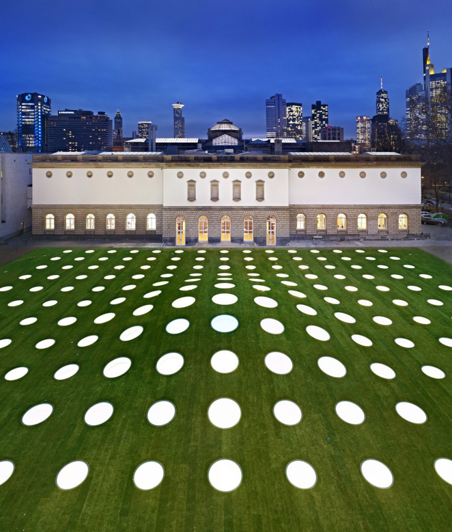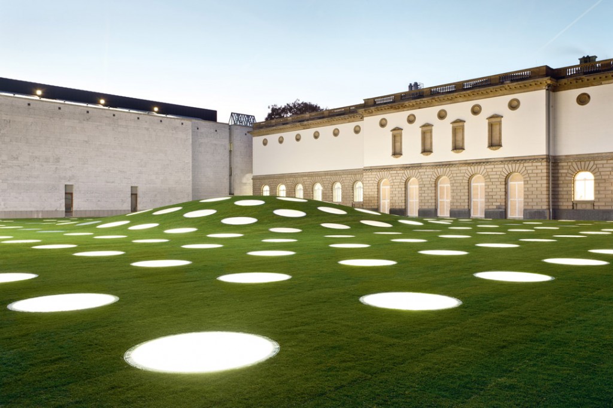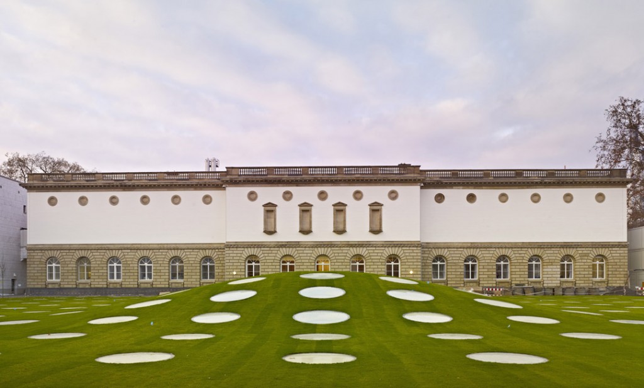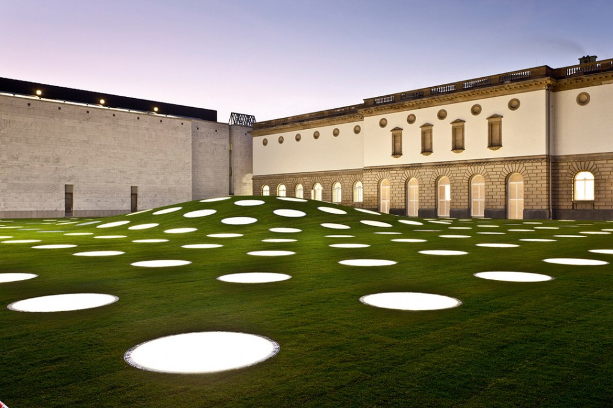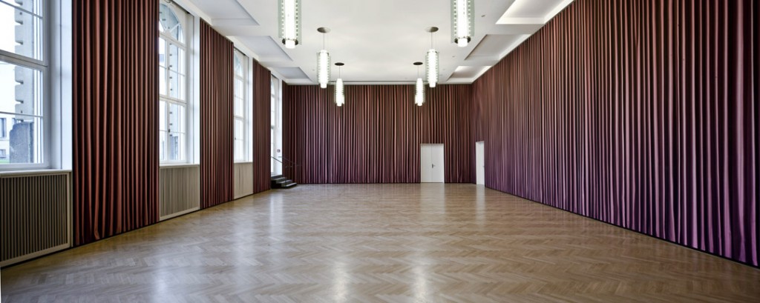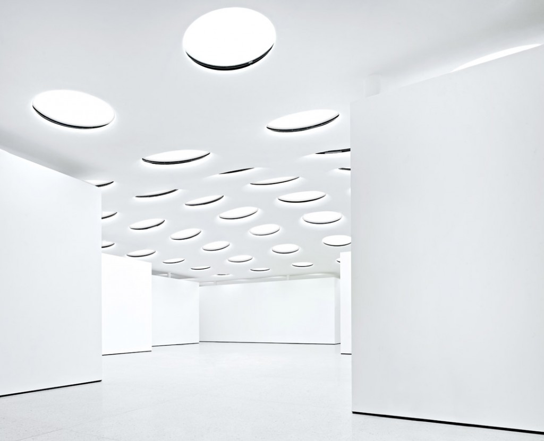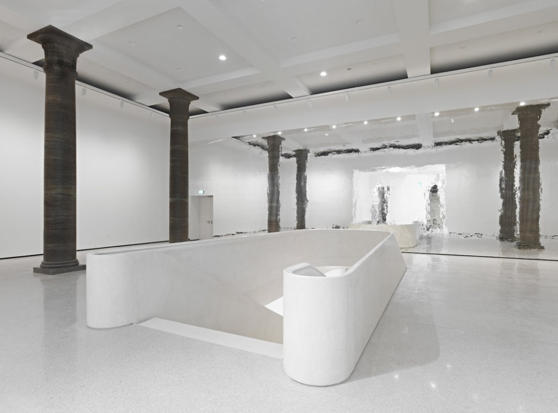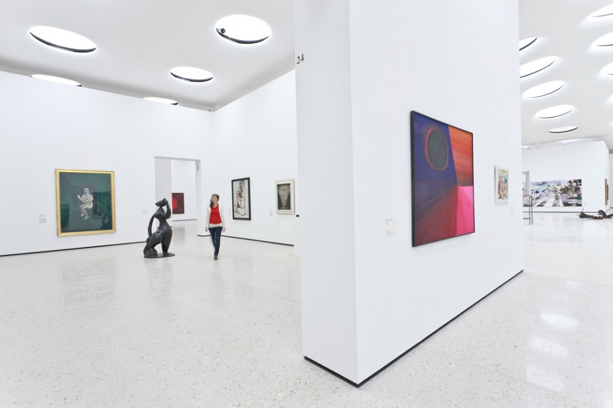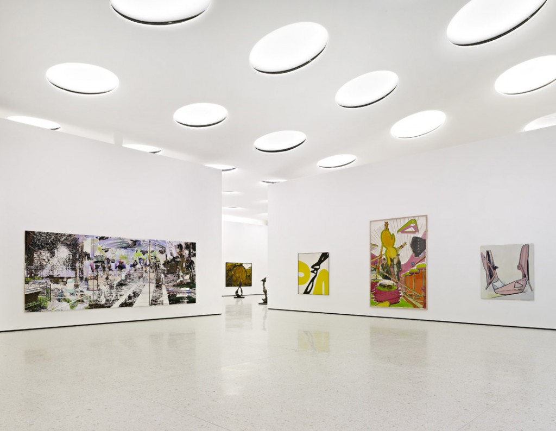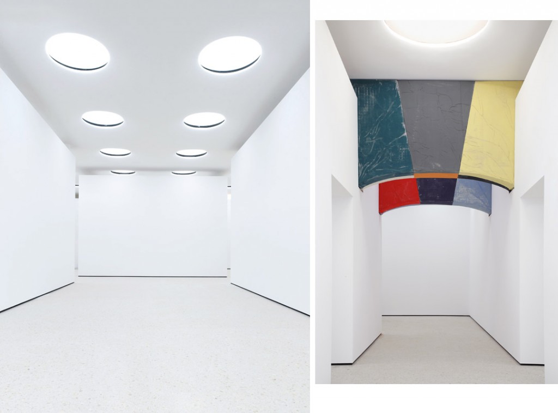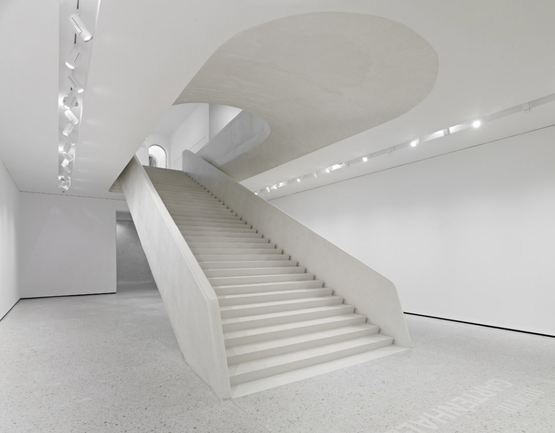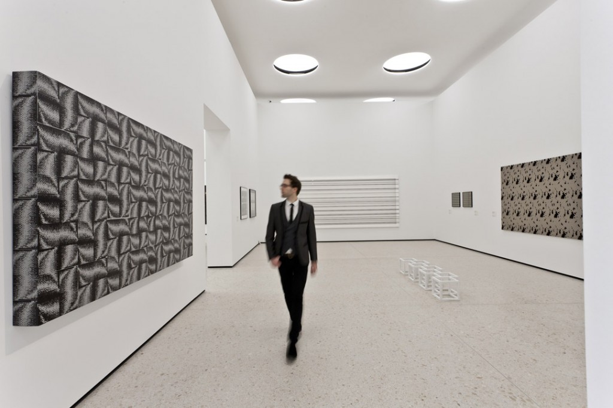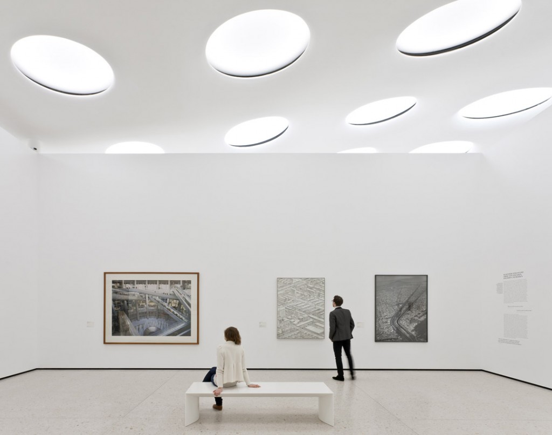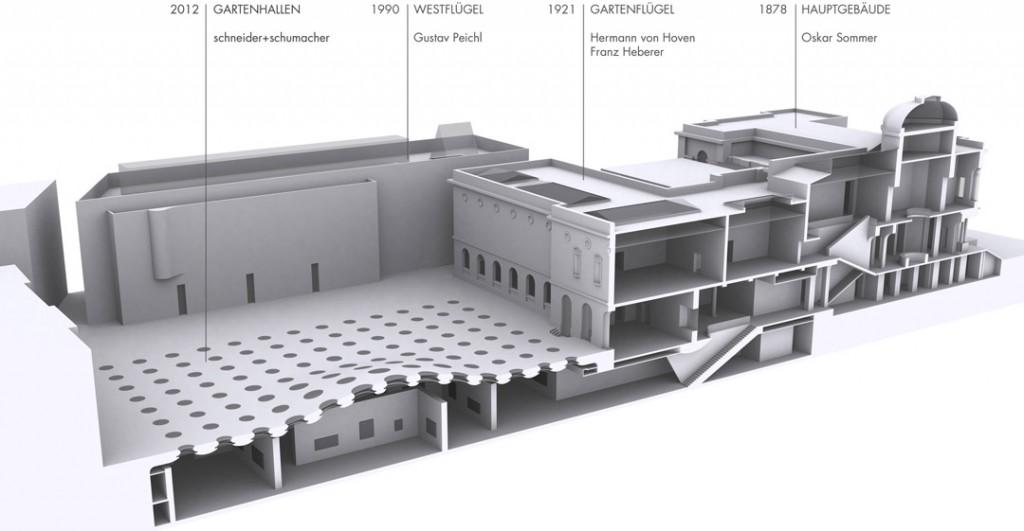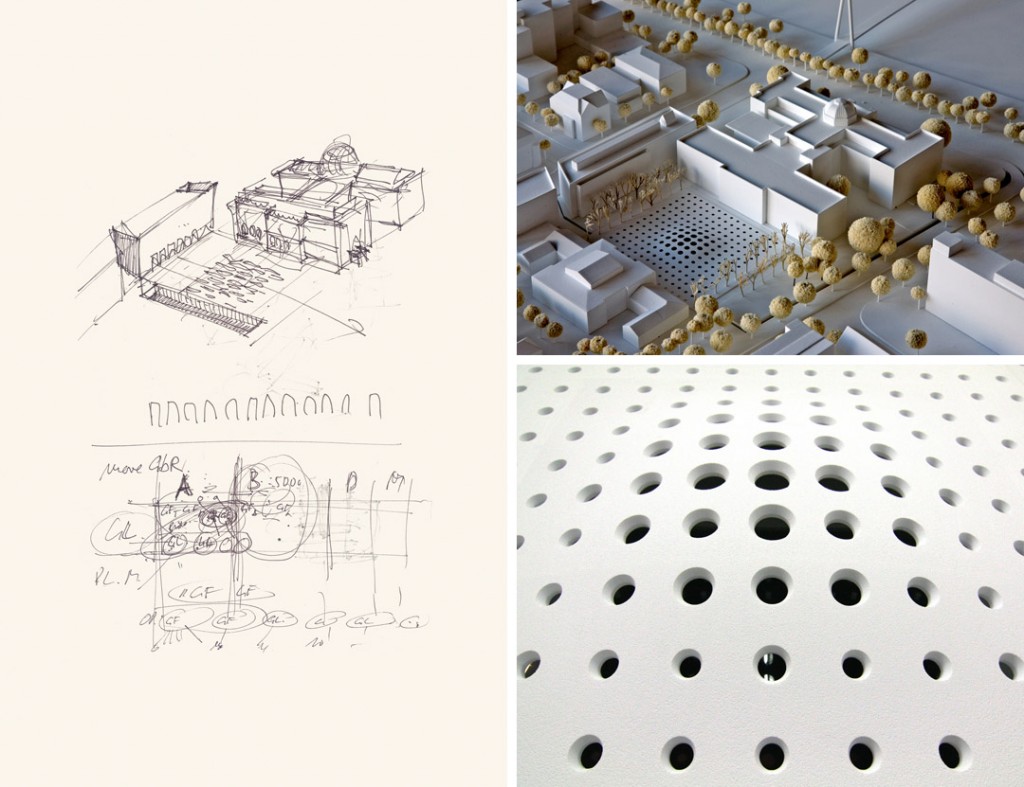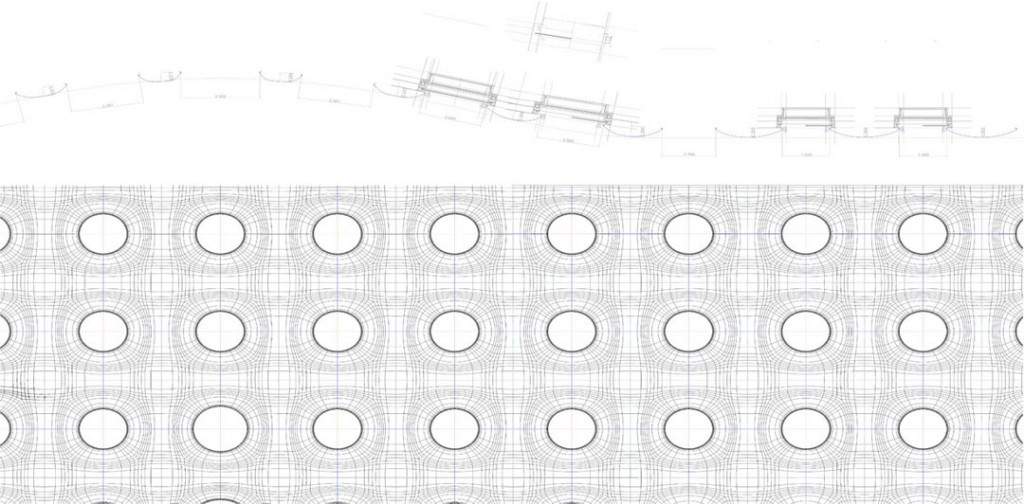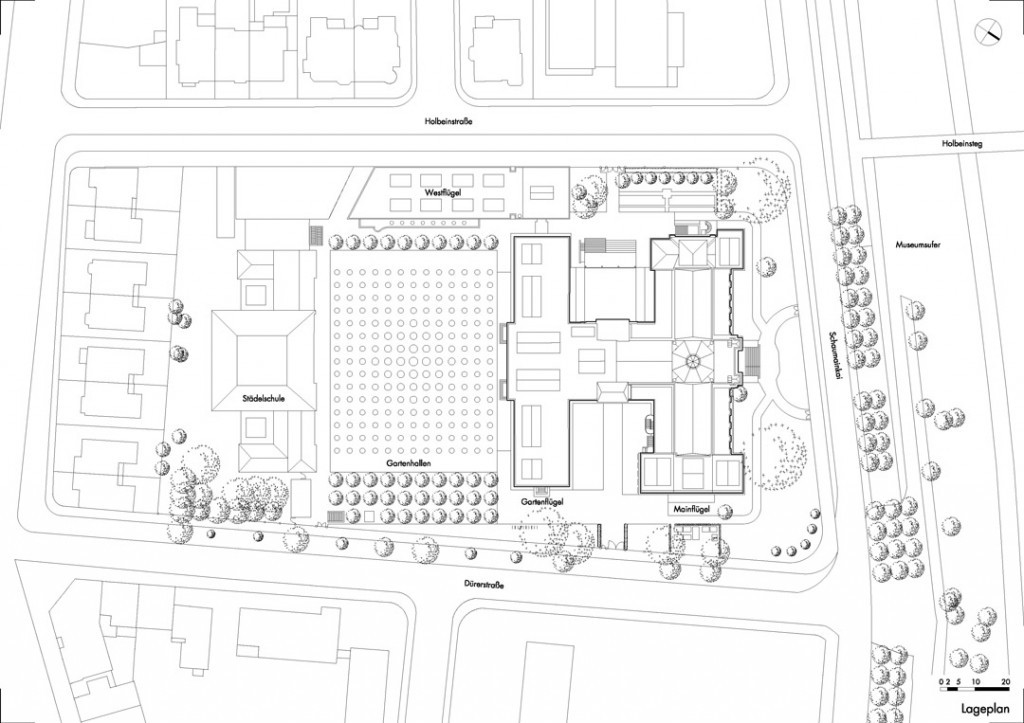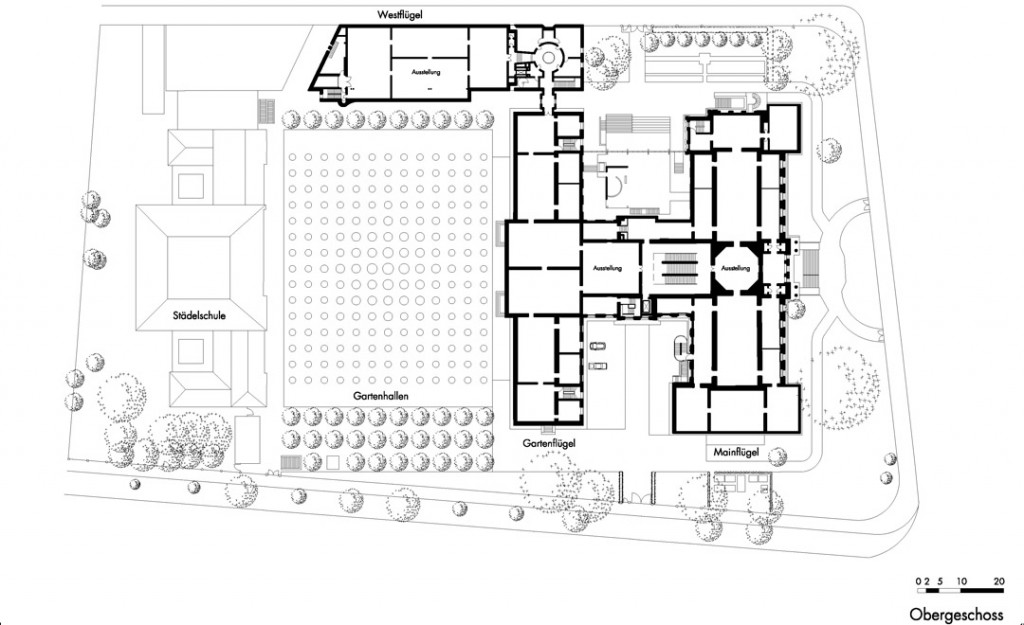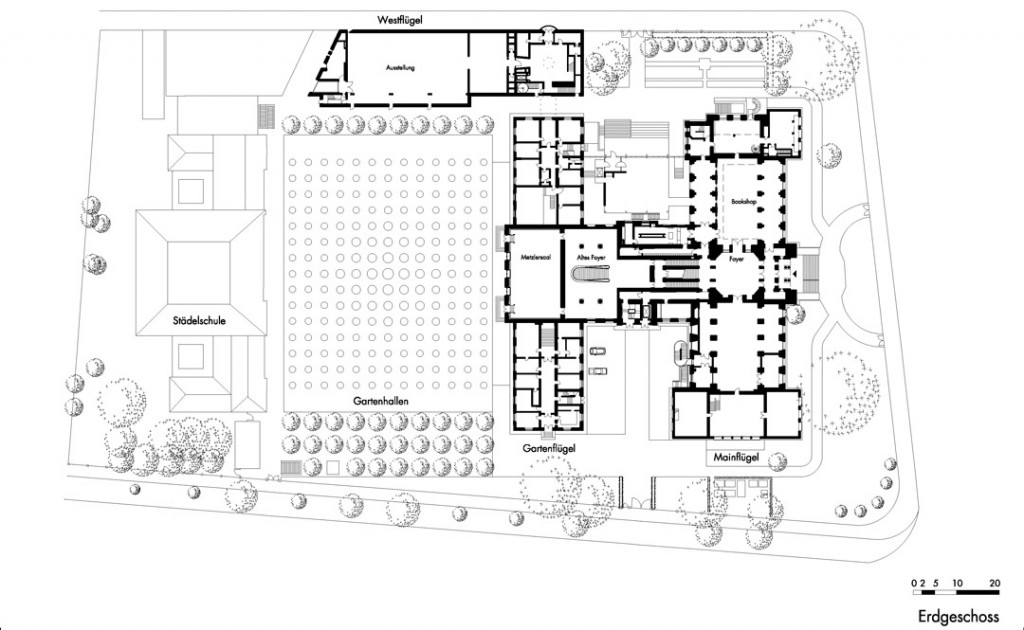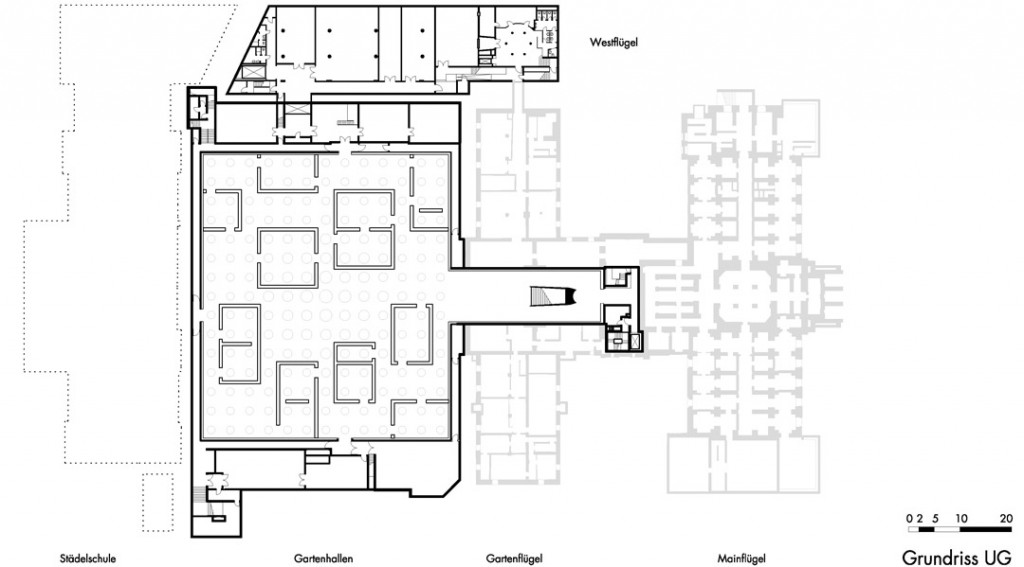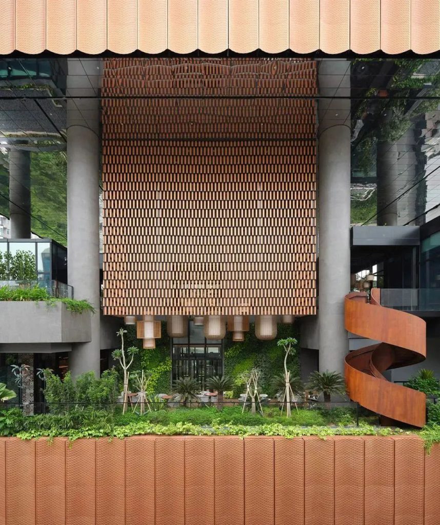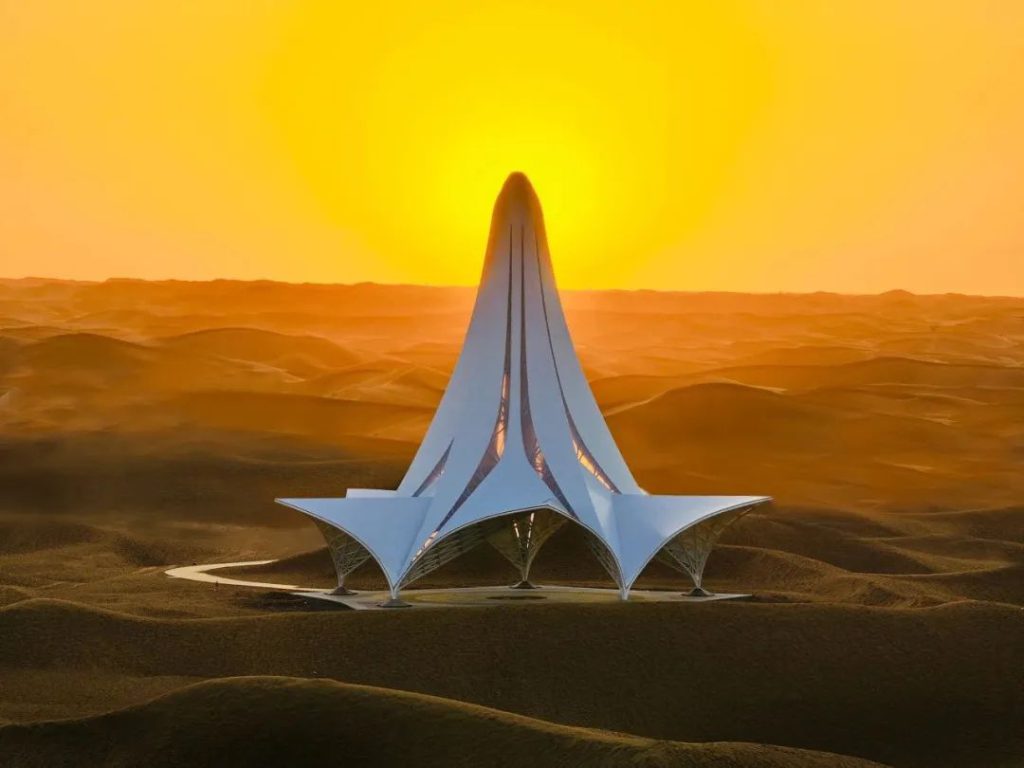德国法兰克福著名的施塔德尔博物馆新馆的扩建工程由德国施耐德+舒马赫建筑师事务所(s+s)设计,于2012年2月竣工,是一个集景观,光线,艺术和建筑美学于一体的建筑物。
项目的投资方法兰克福施塔德尔博物馆,在2008年对新馆的扩建工程进行了国际招标,对于新馆的主要要求是将原展馆4000平方米的展览空间扩大到7000平方米。众多国际事务所参与了投标,其中有 UNStudio, Sanaa, Diller Scofidio + Renfro, Gigon/Guyer, Jabornegg & Pálffy, Kuehn Malvezzi, and Wandel Hoefer Lorch + Hirsch Müller,s+s赢得了一等奖。s+s完全保留了施塔德尔博物馆原馆这栋历史保留建筑,通过把整个新馆的建设放在原馆花园下方来实施,这个27,568 m³的新馆建筑使施塔德尔博物馆的展览空间达到原有面积的两倍。
The new extension to Frankfurt’s beloved Städel Museum, designed by schneider+schumacher and completed in February 2012, incorporates landscape, light, art, and subtle architecture.
The project is the result of an international competition to design the extension of the Städel Museum in Frankfurt, Germany that would extend exhibition space from 4,000 m2 to 7,000 m2. Among a select group of international architects, including Diller Scofidio + Renfro, Gigon/Guyer, Jabornegg & Pálffy, Kuehn Malvezzi, Sanaa, UNStudio, and Wandel Hoefer Lorch + Hirsch Müller, schneider+schumacher was declared the winner in Spring 2008.
schneider+schumacher’s winning design nearly doubled the exhibition area without compromising the openness of the museum— by burying the 27.568 m³ building beneath the museum’s garden.
最新加建的施塔德尔博物馆将20 世纪初完成的花园侧厅与建成于1878 年法兰克福美术馆街上的原建筑首次连接起来。与时下的各种加建工程不同,加建的博物馆主体完全坐落于地下,德国s+s建筑师事务所在原有的施塔德尔花园下规划出了一个十分充裕的建筑空间。新馆的入口处于原展馆的靠近河边的主入口的中心轴线上,从主馆两侧的休息厅进入到达梅茨勒厅,位于达梅茨勒厅后方的楼梯就是新馆的主入口,它将会引导你进入地下3000平方米的展览空间。
The new building adjoins the garden wing completed at the start of the 20th century and itself the first extension of the original museum building, which was built on Frankfurt’s Schaumainkai in 1878. In contrast to any of the extension work carried out to date, the new section of the museum will not be above ground; the generous new space planned by schneider+schumacher will be located beneath the Städel garden. The new exhibition space will be accessed via a central axis from the main entrance on the museum’s river side. By opening the two tympanums to the right and left of the museum’s main entrance foyer, visitors will be able to reach the Metzler Foyer level.A staircase will then lead from this area down into the 3,000-square-meter museum extension beneath the garden.
看上去无重力并且优雅弯曲的天花横跨整个展览空间,使新馆得充满个性。镶嵌在天花上的195 个直径在1.5 与2.5 米之间的环形天窗,让地下展览空间充满自然光,也使得地上花园展现出迷人的地貌。俯瞰花园,略微突起的绿色穹顶,点缀着规律排布的环形天窗承载人的同时赋予施塔德尔花园独特的外观,也为博物馆创造出新的建筑标志。竞选评委是这样评价新馆的:“法兰克福得到的不只是一个全新而独特的展览建筑,同时也得到了一座非常贴合于时代的‘绿色建筑’。”充裕而宽阔的、充满阳光的新馆将成为博物馆当代艺术展区的新家园。
The garden halls’ interior then will be characterized by the elegantly curved, seemingly weightless ceiling, spanning the entire exhibition space. 195 circular skylights varying between 1.5 and 2.5 meters in circumference will flood the space below with natural light as well as form a captivating pattern in the garden area above. Outside, the green, dome-like protrusions, which visitors willbe able to walk across, will lend the Städel garden a unique look and create a new architectural hallmark for the museum. “Frankfurt will not only gain a new, unique exhibition building,” declared the competition jury, “but as a ‘green building’ it will also be very much abreast of its times.” The generously spacious, light-flooded garden halls will be the new home of the contemporary art section of the museum’s collection.
最早的施塔德尔博物馆于1878 年由奥斯卡•索默设计,原有历史建筑的内部、美因河侧厅、沿美术馆街围绕着一条中轴线组织起来。第二期建筑在1921年添加了两个花园侧厅,在延长轴线的同时仍保持索默的原概念。考虑到这份悠长的历史,只有维持该既有原则才显得自然,并将该轨迹沿中轴线延伸到梅茨勒厅,进入新展览空间。最新加建部分将门厅归入原有建筑,并赋予其中央楼梯特殊的意义。山墙弧面开向博物馆主门厅的左右两侧,将参观者引达花园侧厅内的梅茨勒休息厅。这使得梅茨勒休息厅成为附加的展览空间,并发挥活动现场的作用,目前加建的展览主体空间与梅茨勒展厅一起,展示托马斯•戴芒德最新装置作品。
Designed by Oskar Sommer in 1878, the interior of the museum’s original historical building, the Main River wing, on Schaumainkai is organized around a central axis. A second construction phase to add the two garden wings in 1921 served to extend this axis in keeping with Sommer’s original concept. In light of this longreaching history it seems only natural to maintain this established principle and extend the trajectory along the central axis via the Metzler Foyer and into the new exhibition space.The extension will ascribe the entrance hall in the original building and its central staircase a particular significance. By opening the two tympanums to the right and left of the museum’s main entrance foyer, visitors will be able to reach the Metzler Foyer level in the garden wing. Together with the adjacent Metzler Hall, currently holding Thomas Demand’s new installation, the Metzler Foyer will also function as an event venue as well as providing additional exhibition space.
新馆室内以其充沛的光照而醒目,镶嵌在天花上的195 个直径在1.5 到2.5 米之间的环形天窗,给人以空间明亮、轻缈之感,于“老”房间亦不遑多让。这些开口也包括一个遮阳系统,扭转直射阳光,同时暗视的功能可将日光悉数屏蔽。环境照明整合进顶灯,单体的出口保证了单个展品照明上极大的灵活性。室外地表的鼓起,充满蛊惑的同时又显得自然,在提升施塔德尔博物馆的建筑个性上功莫大焉。单就一个绿色穹顶,就丰富了原有博物馆建筑群。建筑师成功的将现有建筑分隔同花园做了偏移,通过将空间轨迹伸至花园,为博物馆的休息厅创造出些许延伸。一条沿地面的路径揭示出理想的休息处、雕塑、休憩区,以及举办活动的空间。施塔德尔博物馆与施塔德尔艺术学院之间的建构关系上,花园区域的新设计也将证明发挥着有益影响。因德国s+s 建筑师事务所的建设而得以现代化的施塔德尔艺术学院,为花园侧厅的南立面提供了一个绝好的对应物。在新形式中,花园从收藏艺术的建筑跨出,迈向创造新艺术的庭院。博物馆、艺术学院、图书馆、活动厅和花园形成了文化互动的交点,—— 为捐赠者们前卫的精神创造了完美的表达。
The Städel Museum’s existing rooms are marked by their abundance of natural light. The new space will be fitted with 195 circular skylights varying between 1.5 and 2.5 meters in their circumference, lending the space a similar bright, airy feel to the “old” rooms. The openings will also include a shading system to avert direct sunlight, while a blackout feature affords the possibility of blocking out daylight completely. The ambient lighting will be integrated into the skylights and individual outlets will guarantee a great deal of flexibility to illuminate individual exhibits.
These swellings in the land, bewildering and natural at the same time, will function to enhance the Städel Museum’s architectural identity. This green dome alone will constitute a significant enrichment to the architecture of the original Städel Museum complex. The architects have succeeded in subtly offsetting the current separation of the building and the garden area and by extending the space’s trajectory out into the garden; they have also created something of an extension of the museum’s foyer. A path leading through the grounds reveals ideal resting spots, sculptures, areas of retreat and spaces to hold events. The new design of the garden area could also prove beneficial to the architectonic relationship between the Städel Museum and the Städel Art Academy. The Städel Art Academy, which was modernized in the course of the construction project by schneider+schumacher, provides a perfect counterpart to the south-facing façade of the garden wing.In its new form, the garden will span from the building where the art is housed to the courtyard of the building where new art is created. Themuseum, the Art Academy, the library, the events hall and the garden will form a locus for cultural interaction – conceived as an expression of the progressive mentality of its benefactors.
热量交换器(下钻90 米的地热)的地下能量储备平衡了因季节变化与博物馆的能量需求,同时热泵通过可再生能源,使博物馆达到全部供热及一部分致冷的需求。规划的通风系统不只让新建展厅降温,也能为之增湿和除湿。也配以高效热恢复设备,墙体里的散气口也可以向展厅充入空气。技术配件布置在展厅相邻的控制室内,密集的地下构筑、供热致冷用的能量储备单元与大型内部储藏室一起,在最小能耗的同时,最大的优化。
An underground energy storage unit based on heat exchangers (geothermic drilling down to 90 meters) and downstream heat pumps will be used to heat and cool the museum’s rooms as necessary. This energy storage unit will help balance out seasonal variations in the museum’s energy requirements, while the heat pump will subsequently allow the museum to cover its heating and a portion of its cooling requirements using renewable energy sources. The planned ventilation system will not only cool the newly-built exhibition halls but humidify and de-humidify them too. It is also equipped with a highly efficient heat recovery facility, while diffuser outlets in the walls will aerate the space. The technical components will be housed in a control room adjacent to the exhibition halls. The compact underground construction, the energy storage unit for heating and cooling the space and the large internal storage capacity will create the optimum internal climate for such a building while using as little energy as possible.
