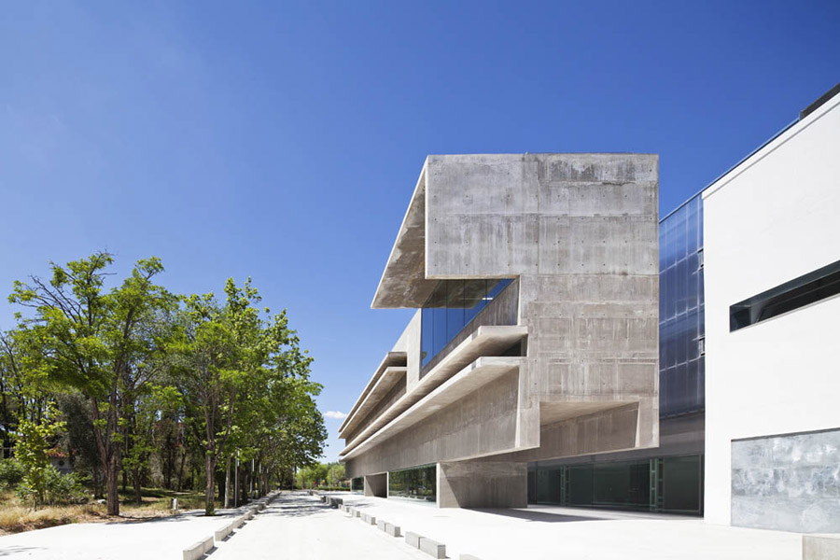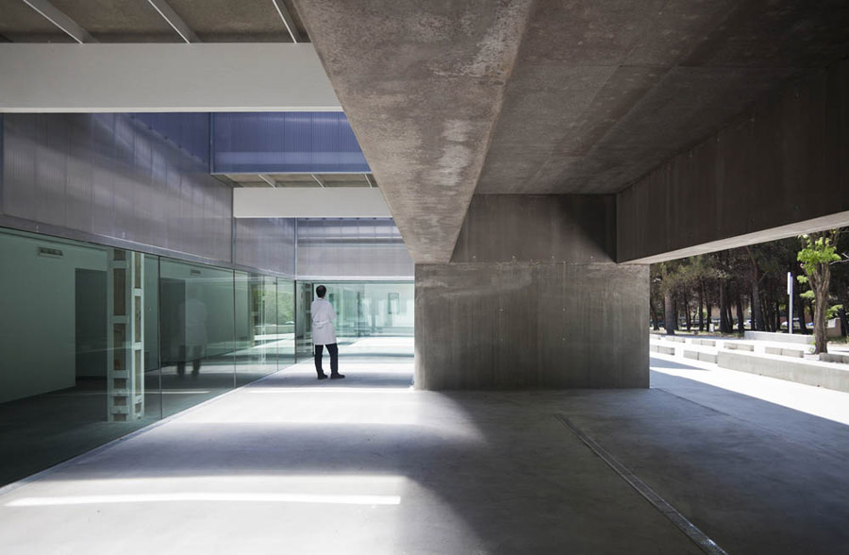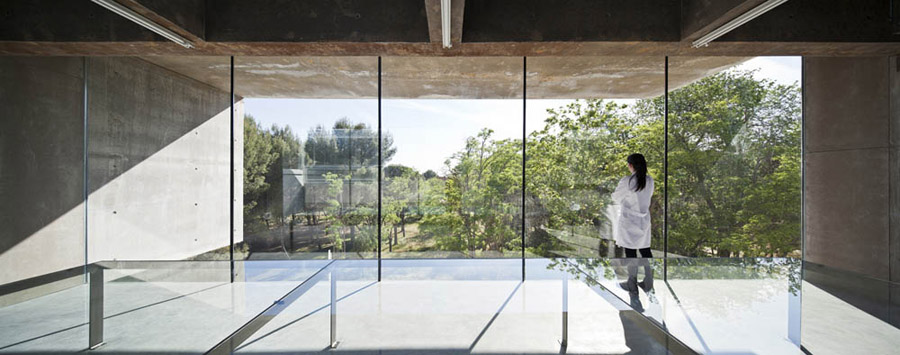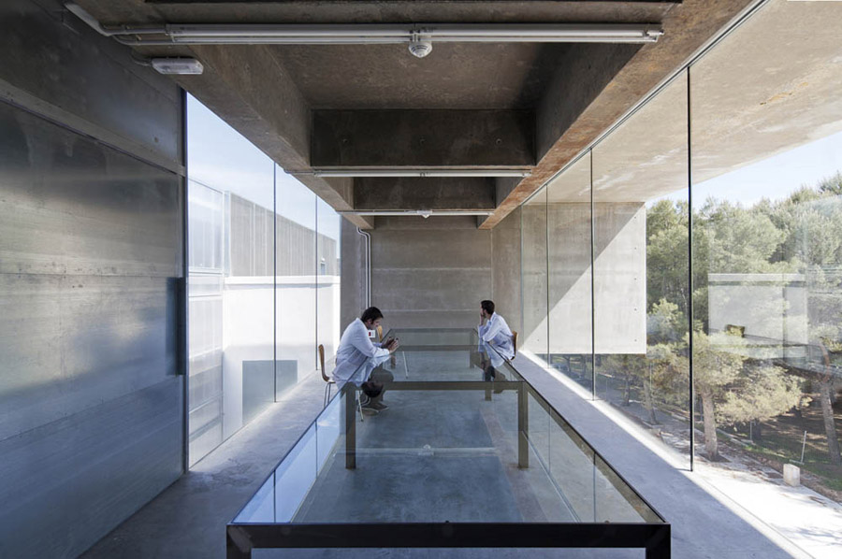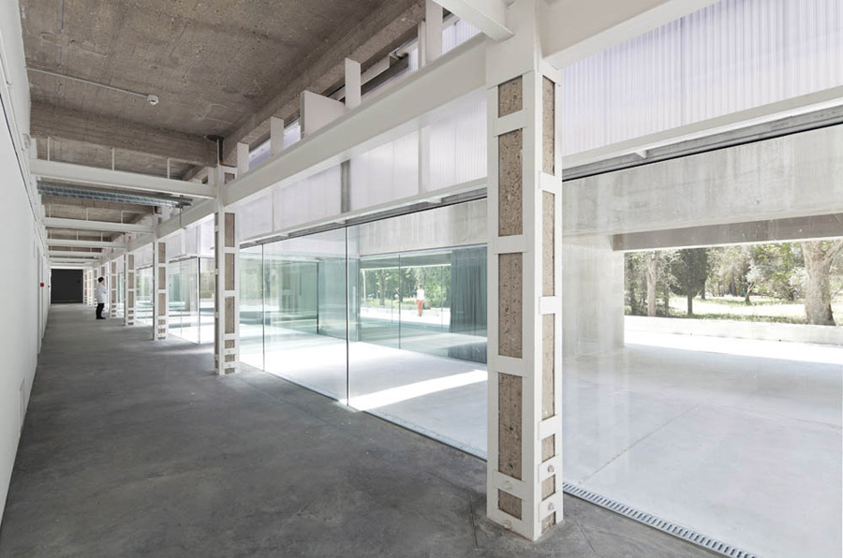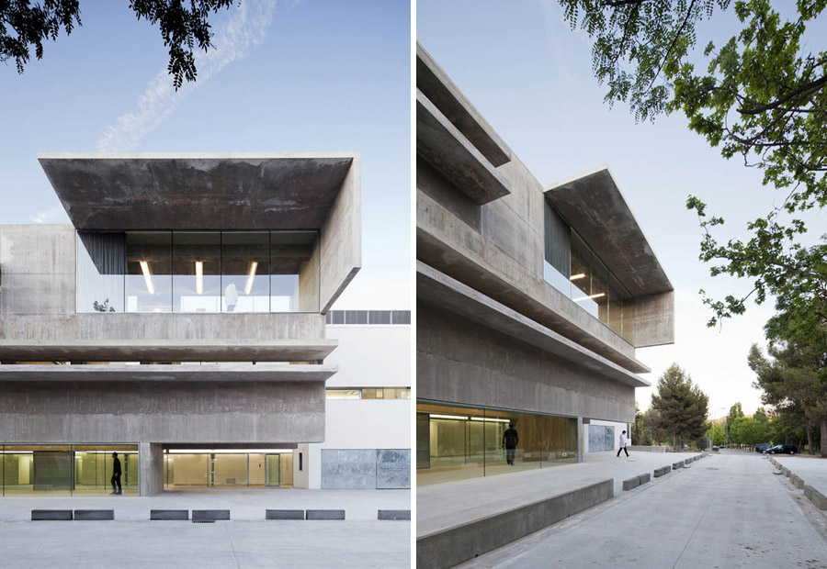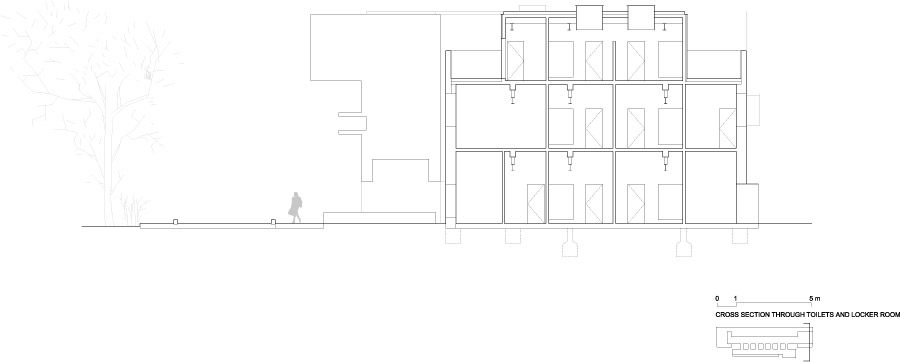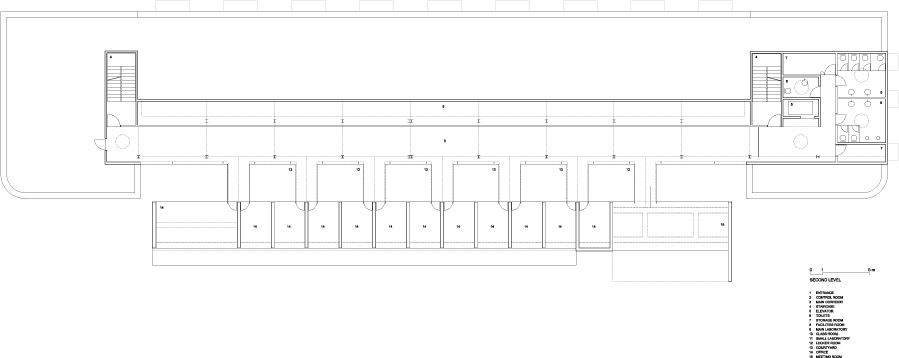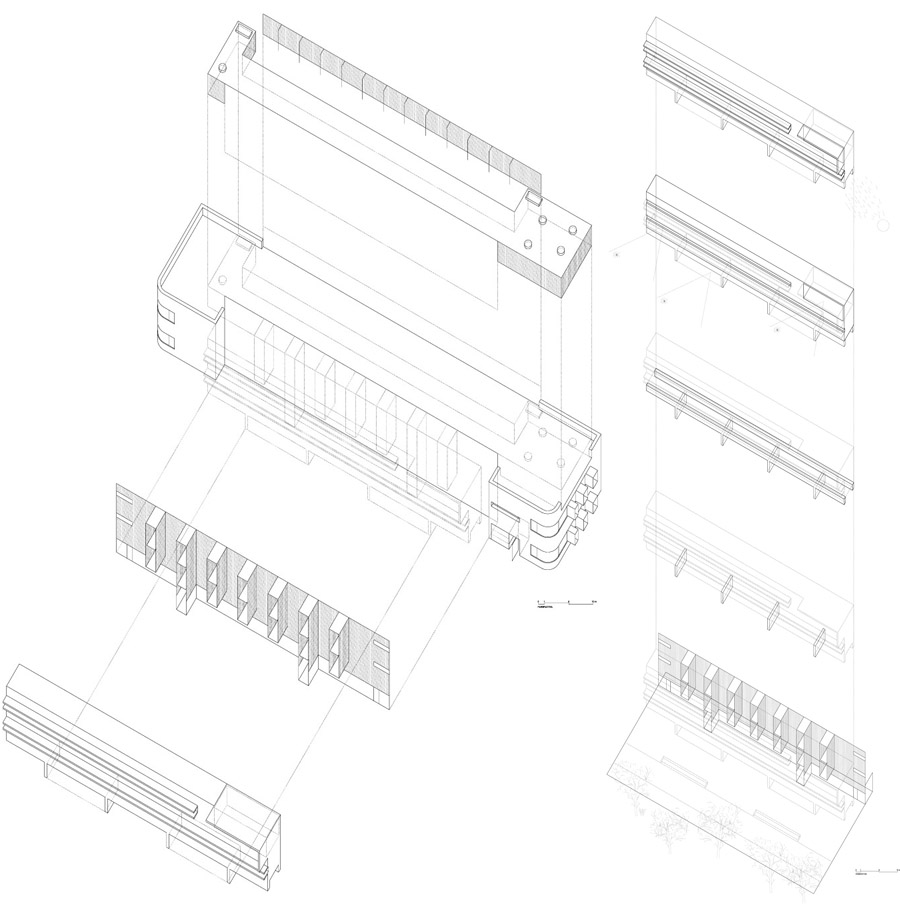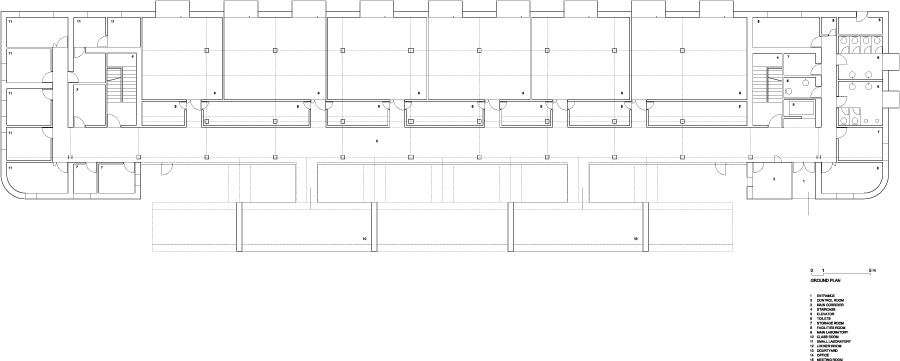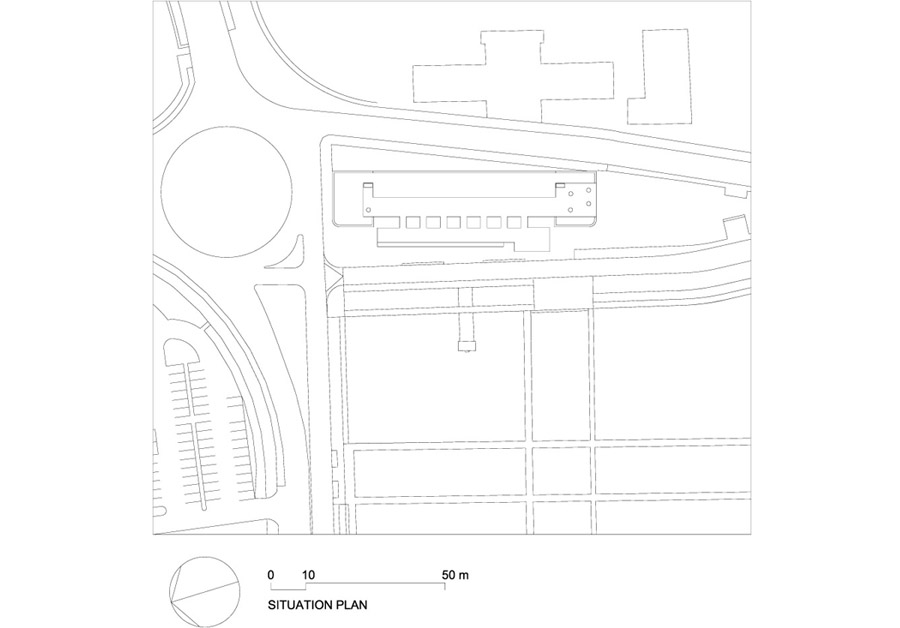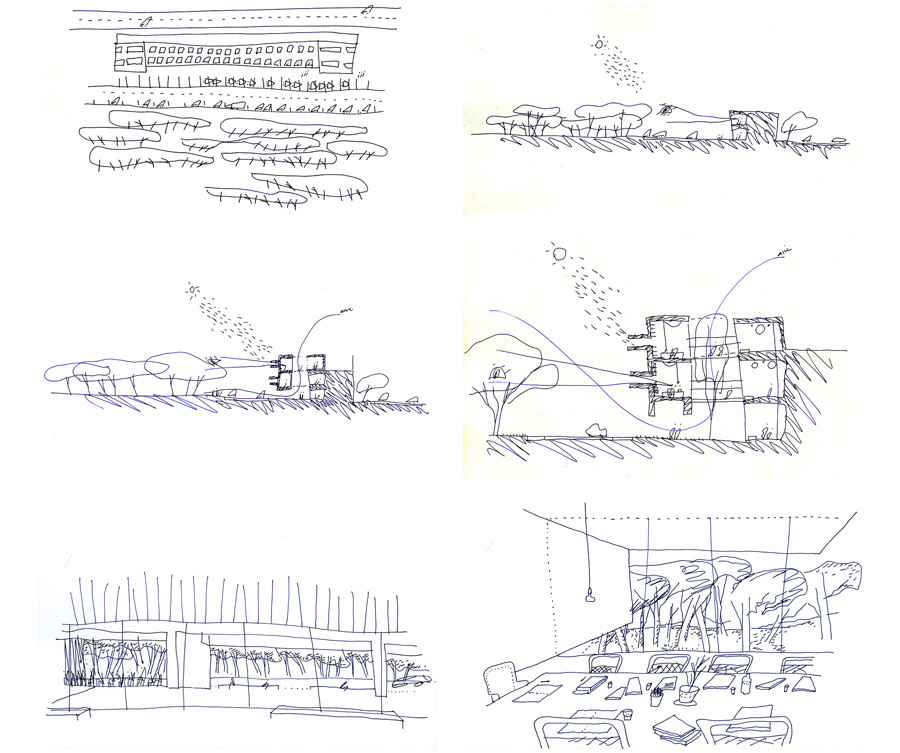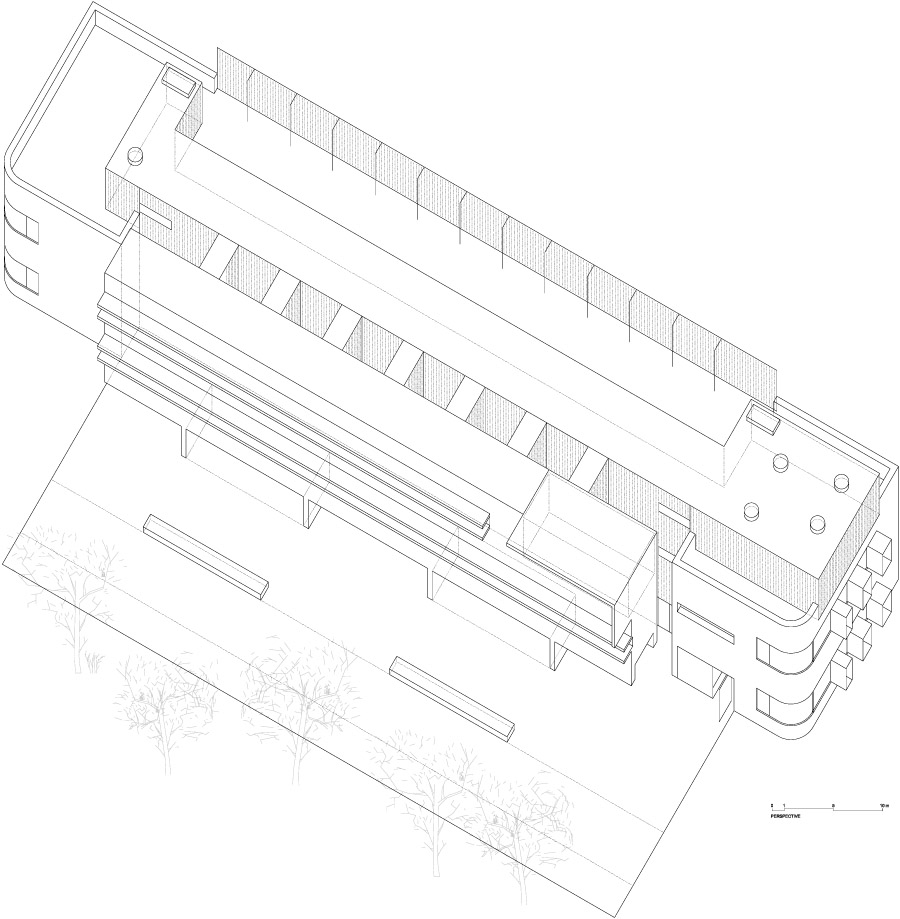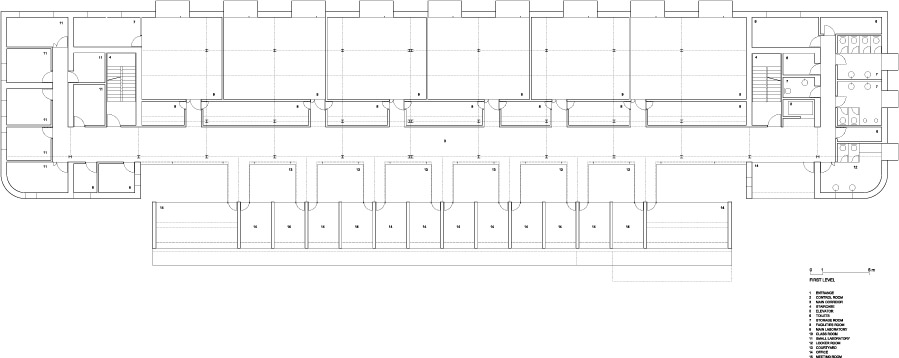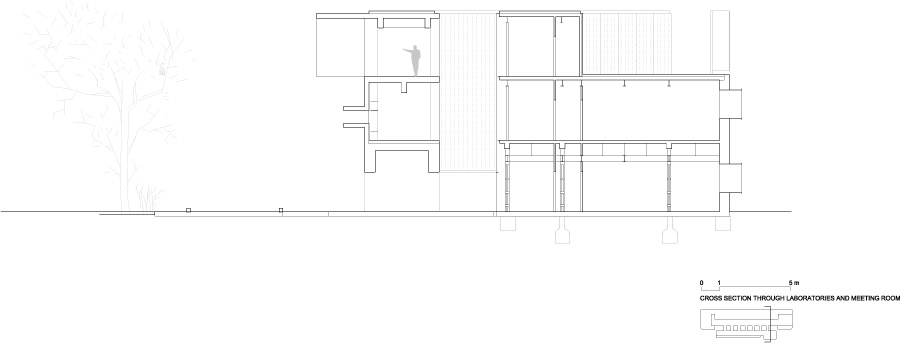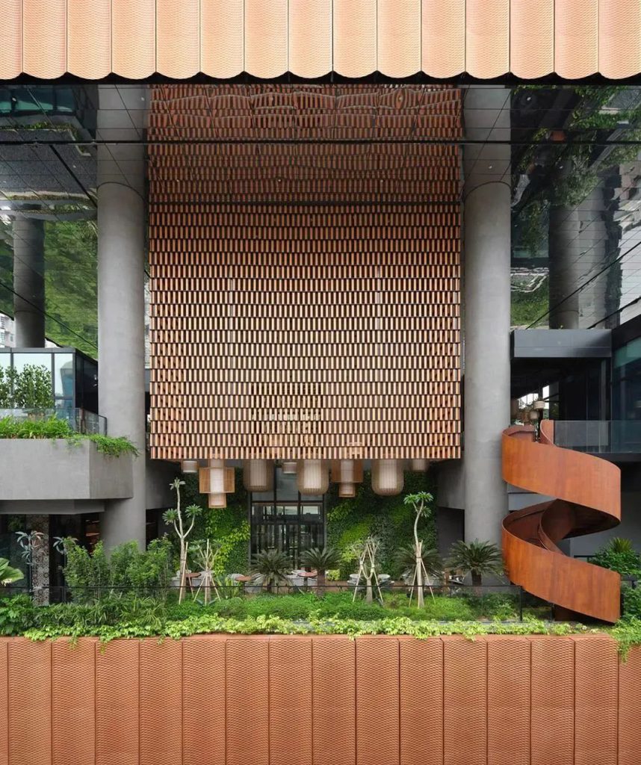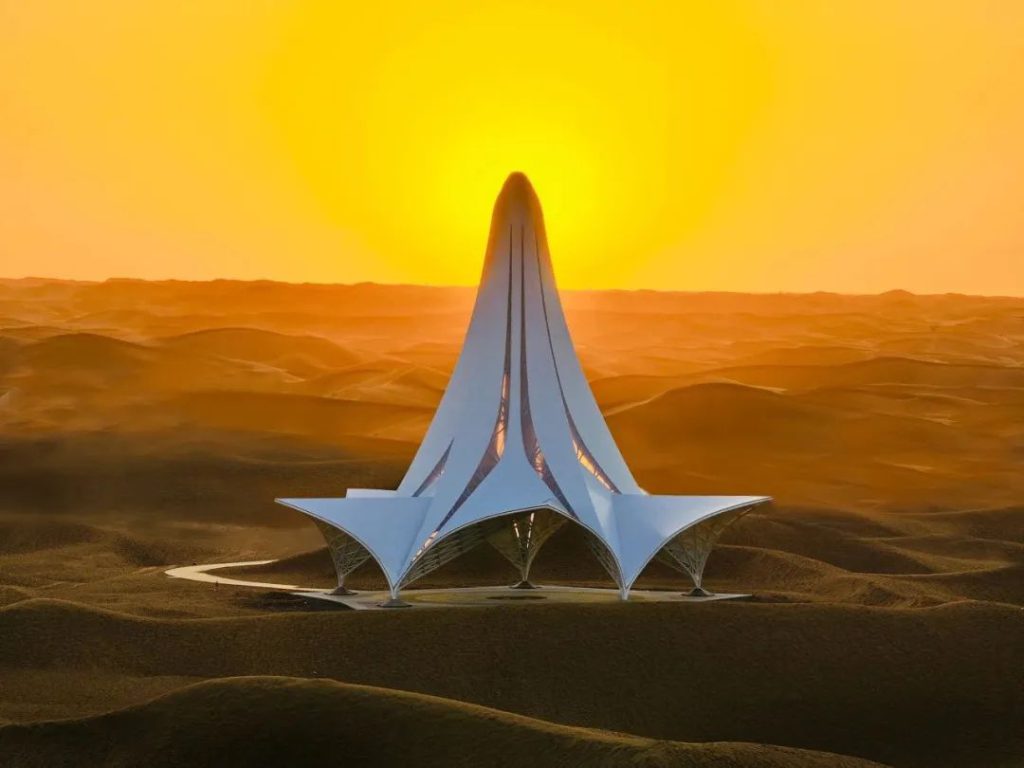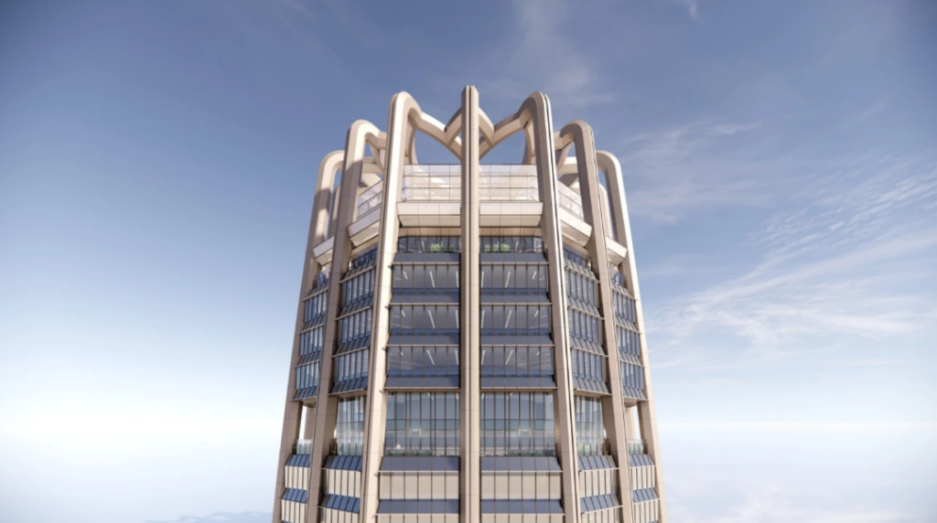细胞与遗传生物学大楼扩建需要满足两个方面的要求:在尊重原有建筑基础上扩建,同时适应当今的需求和要求。以前的大楼是军用机场大楼整修而来,因此改建颇有困难。从60年代使用至今,经过40多年的发展,原来的大学设施急需扩建。建筑师设计了一个紧贴原有大楼的,结构完全独立的新建筑,新旧建筑之间通过上层的走廊联系。
The project for the rehabilitation and extension of the Faculty of Cellular and Genetic Biology of the University of Alcalá was conditioned by two aspects: an existing building that had to be both maintained and extended in order to adapt to the needs and demands of today.
The existing building, originally the first aerodrome building for military use dating from the first half of the twentieth century, had been adapted with some difficulty from the late sixties onwards to suit the needs of the university with the founding of the present-day campus. Following a series of minor renovation-works over the last forty years, the building was in need of refurbishment and lacked the necessary space for the research and teaching required by the Departments of Cellular and Genetic Biology.
原有的建筑只有两层楼高,因为二层的实验室天花净高较高,因此老建筑看起来如同一个三层建筑。新增的建筑为三层,在建筑总高度上与老建筑保持一致。一层除了两个开放透明的教室外,其余地方都是被悬挑遮挡灰空间;二层三层全部为办公室。与老建筑相同,新建筑也为混凝土建筑。新建筑位于呈凹字形布局的老建筑的缺口一侧,将小庭院围合。建筑把老建筑面向庭院的表皮打开,加上透光的聚碳酸酯表面,让光线均匀的透进老建筑,照亮走廊。
There are two roadways running alongside the existing construction from north to south and extensive gardens on the entire western side. The need to maintain the facades and the structure of the original building and at the same time double its surface to adapt it to present-day requirements meant the addition of an upper floor above the existing three-story building as well as the addition of a new bay at the west of the plot.
建筑的西部朝向庭院,为了让在办公室的人们享受到美丽的校园风景,建筑设置了开窗,并在开窗位置上设置宽大的挑檐,保证进入室内的光线舒适不刺眼。人们可以安心的在这里享受外面的四季流转。
The program of the current building in terms of the volume capacity of the old construction involved reorganizing the teaching and research laboratories along the eastern front, the common service areas, stairs and access ways to the north and south of the existing volume and the main connecting corridor with the new building to the west of the laboratories. The new bay, to the west, contains the offices, seminar- and meeting-rooms and is separated from the former building via connecting bridges to the main passageway, which in turn bring light and ventilation to this central zone of the new building.
The concrete structure of the original building, its pillars, beams and screeds are all reinforced with a metalstructure leaving the required separation zone above the reinforcement of the beams to allow for technical and electrical installations. The upper floor extension is built with a metal structure of beams and pillars and covered with sheet metal. The new bay housing the offices and rooms for meetings and seminars is built entirely in concrete.
The building’s electrical and technical installations are all visible both in the laboratories and the offices and are organized from wide openings parallel to the main communications corridor and in connection with the machinery of the roof. The north, south and east facades of the original construction remain intact except for the configuration of their apertures. The openings no longer required are closed up with large galvanized metal plates. The openings on the south and east facades are constructed with deep
loopholes also in 8 mm galvanized steel, providing homogenous light inside the laboratories, wash-rooms and changing-rooms.
The only fa?ade modified is that of the west of the original building, which is transformed into a polycarbonate facade thus uniformly illuminating the corridors. The facades of the fourth floor extension are covered with a finish of black plaster and deployé without any wall-openings thanks to the skylights illuminating this top floor from the roof.
The building looks onto the extensive gardens on its western side. The concrete bay housing the offices of the teaching staff and board-room stands on four piers and a structure of thick girders with cantilevers at the ends permitting visual connection from the common areas on the ground floor. The ambience of the tutorial rooms and corridors which are enclosed with glass at this level extends via a continuous concrete pavement outwards to the garden which is non-hierarchical in relation to interior and exterior. Similarly the offices and boardroom look out onto the trees and are protected from the uncomfortable glare of sunlight from the west. Fitted with eye-level openings and enjoying the protection of the deep brise-soleil of the floor above on one side and furnished with homogenous and uniform light by the large windows of the opposite side the offices and boardroom have become a privileged spot from which one can observe the different seasons of the year reflected in the
trees outside.
