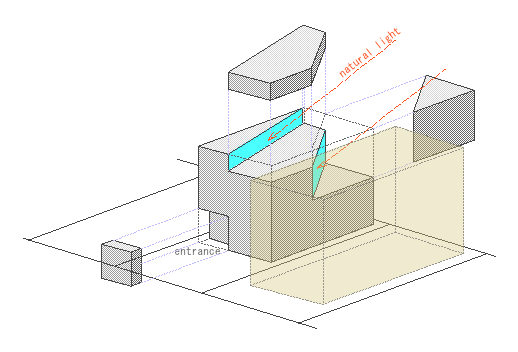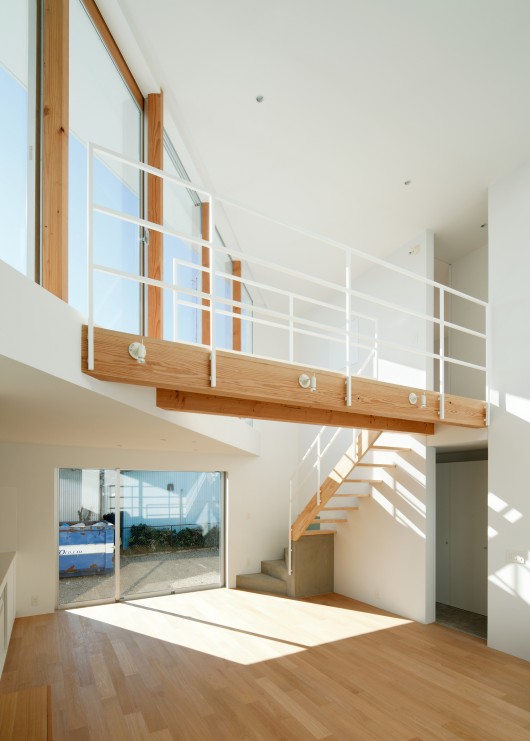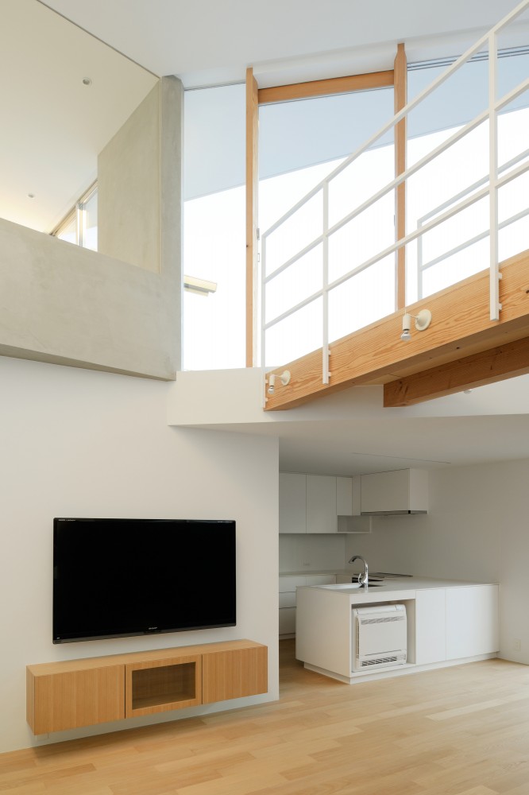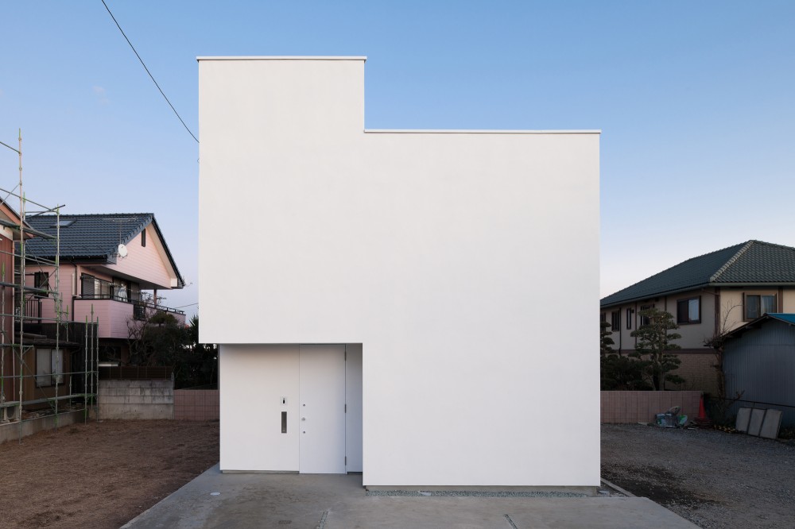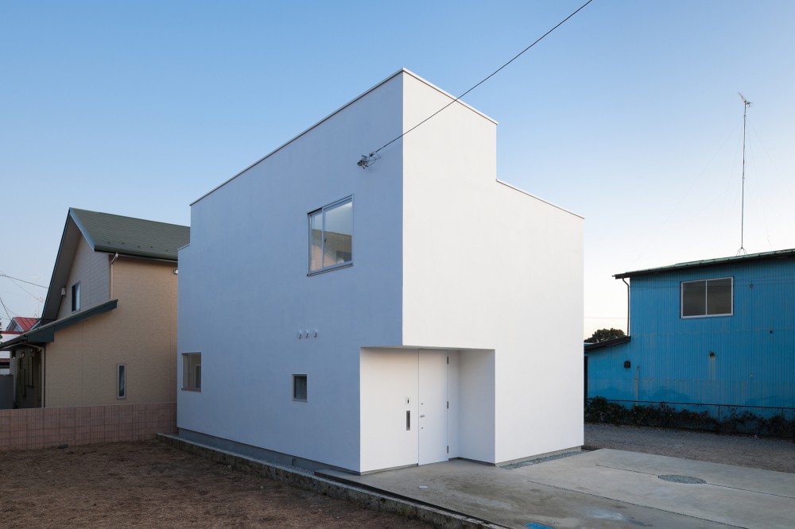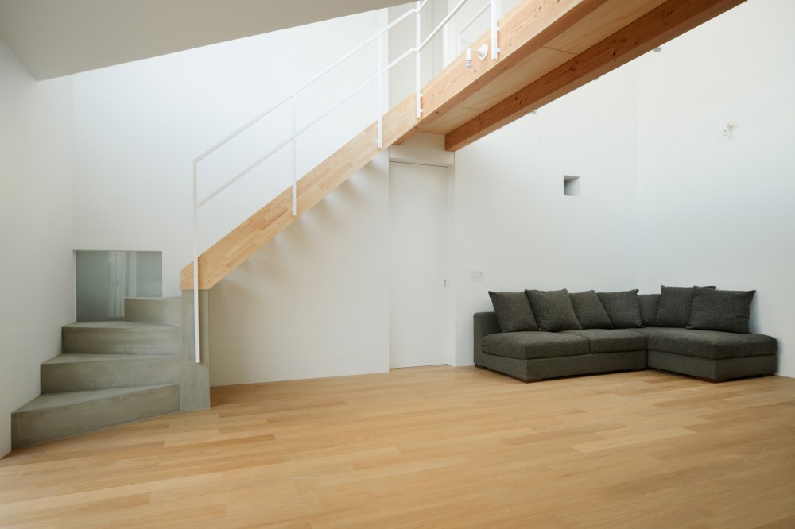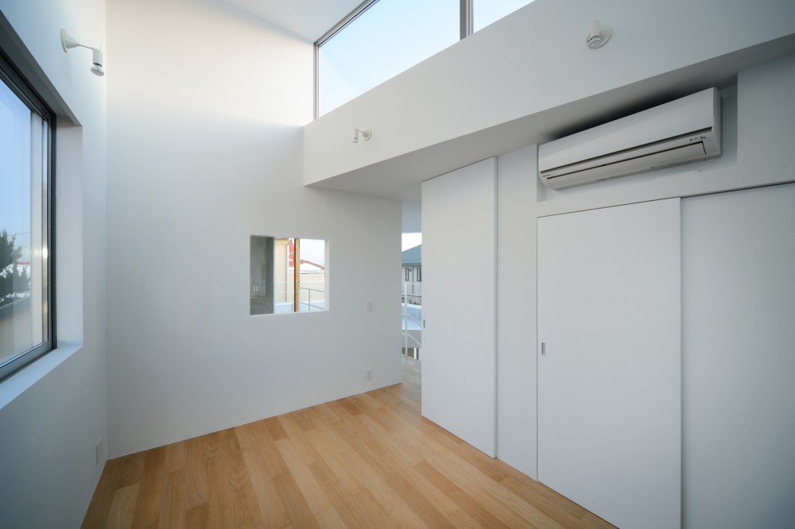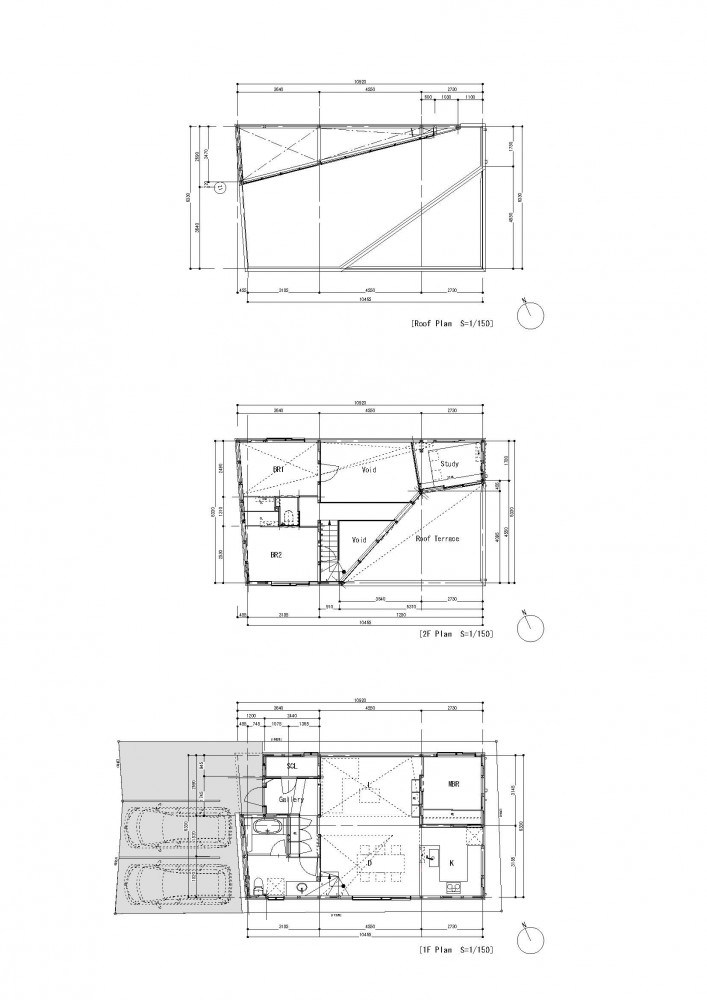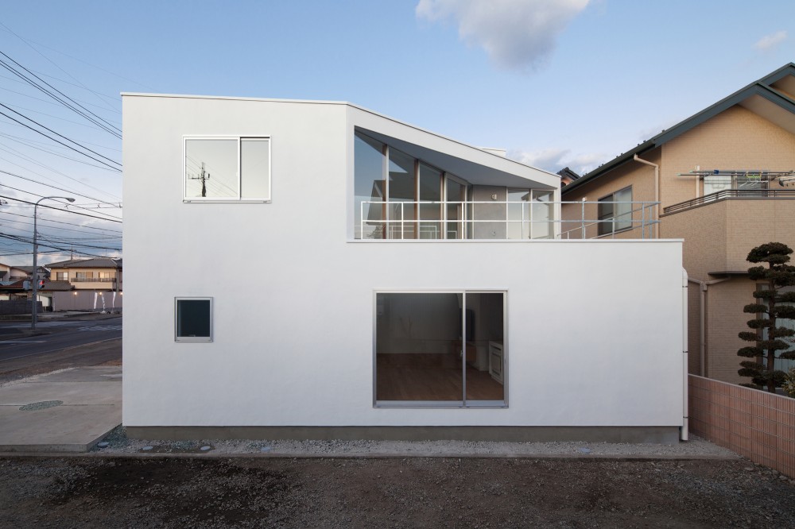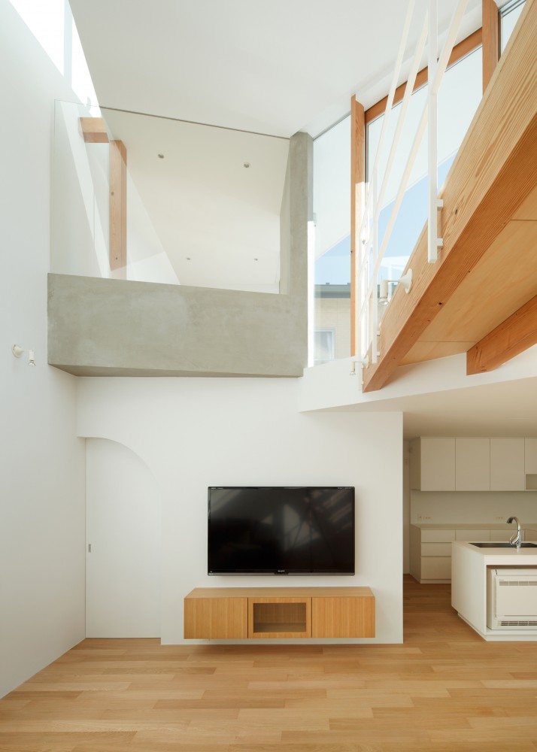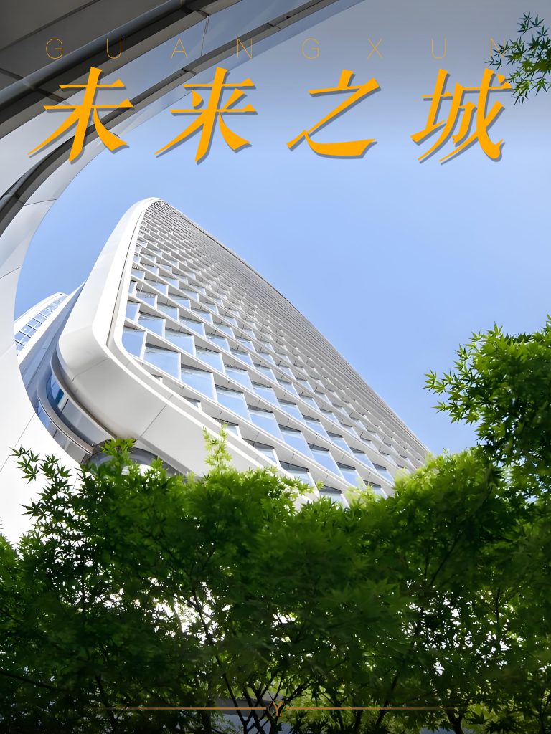Architects: Soeda and associates Architects
Location: Tochigi, Tochigi Prefecture, Japan
Architect In Charge: Takayuki Soeda
Area: 96 sqm
Year: 2012
Photographs: Takumi Ota
Structural Engineer: Masaki Yoshida/YSE
Constructor: Seijo Kensetsu
From the architect. Upon designing this house, we were asked to design within a very limited budget as well as fulfilling the following specific requests from the client; double-height living room with sufficient natural light, to be placed at the center of the house; three private rooms; and a large terrace. The site is located in the suburb of a provincial city, along a bus route linked to/from the city center.
The client’s property is a middle portion of a large land that is divided into three narrow and long lots oriented at a slightly rotated angle from east-west direction. Properties on both sides are still vacant, but naturally expected to be built in the near future. Considering the narrow and long shape of the site, which width is only 7.5 meters, it is concerned that if a building is constructed on the adjacent site on the south, our building will have problems with natural light and also appropriate distance in between considering privacy. We need to work out a solution to these issues.
As a result of design studies we come up with the final plan; car parking space for three cars is located adjacent to the road; a maximum buildable volume is placed on the remaining land and top portions are cut off diagonally in two levels to create south-facing windows. The new spatial axes create a dynamic effect in the living room at the center of the house. The irregular shape seems irrational at first, but it is actually a result of careful design studies from an environmental point of view.
The void space above the living room becomes a central space where all elements including the private rooms and the terrace integrate with each other. The study on the second floor is accessible via the terrace only and is secluded from the rest of the house, to secure privacy in this compact house.