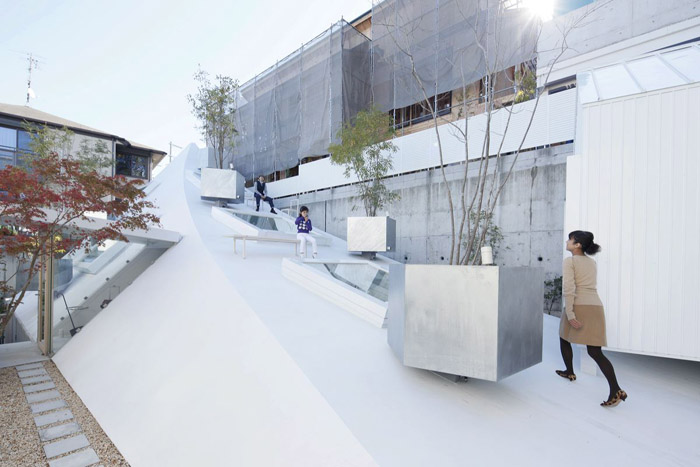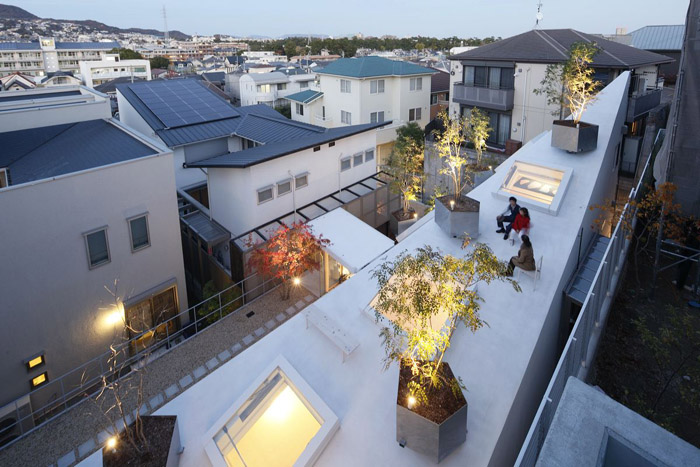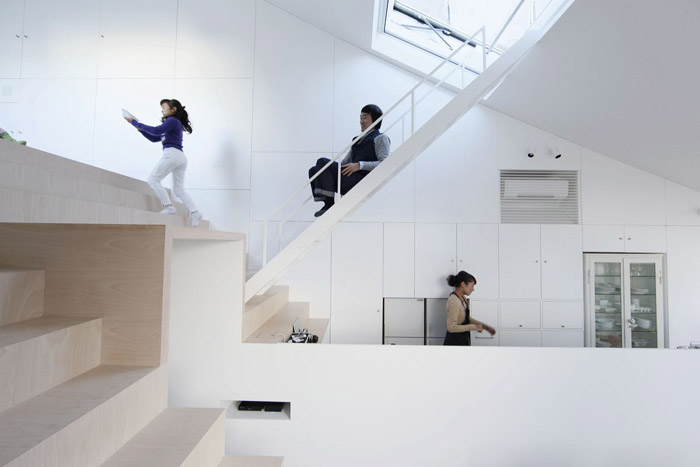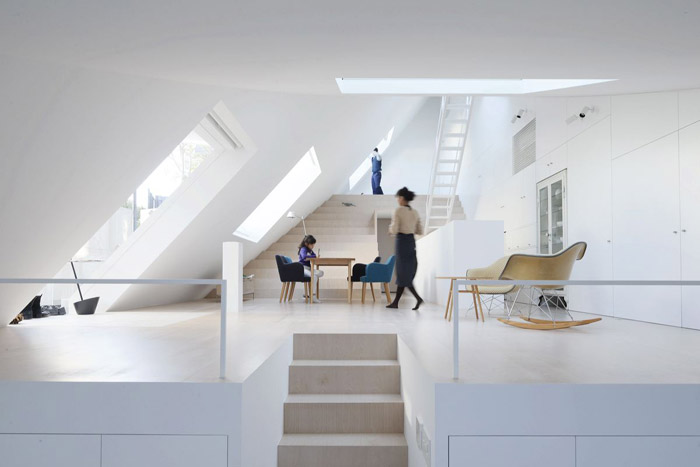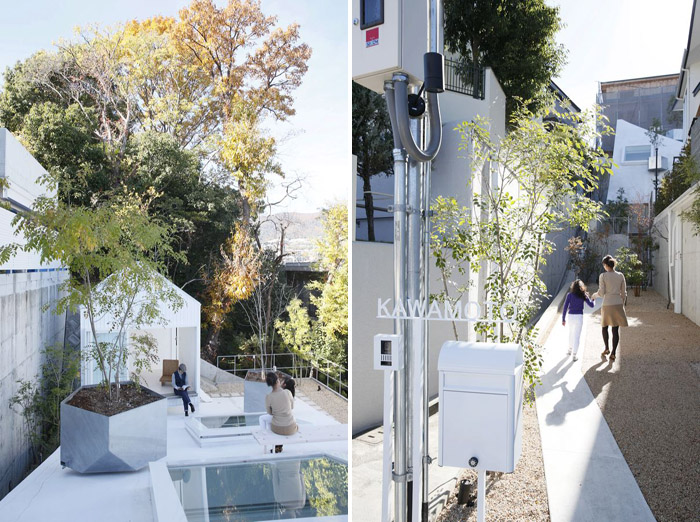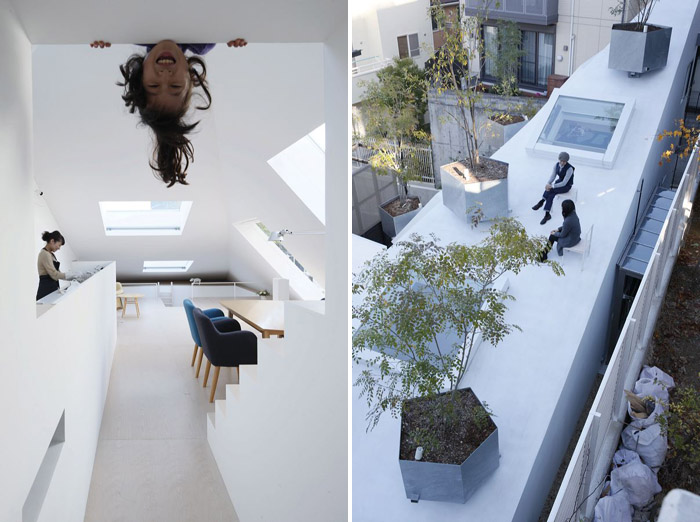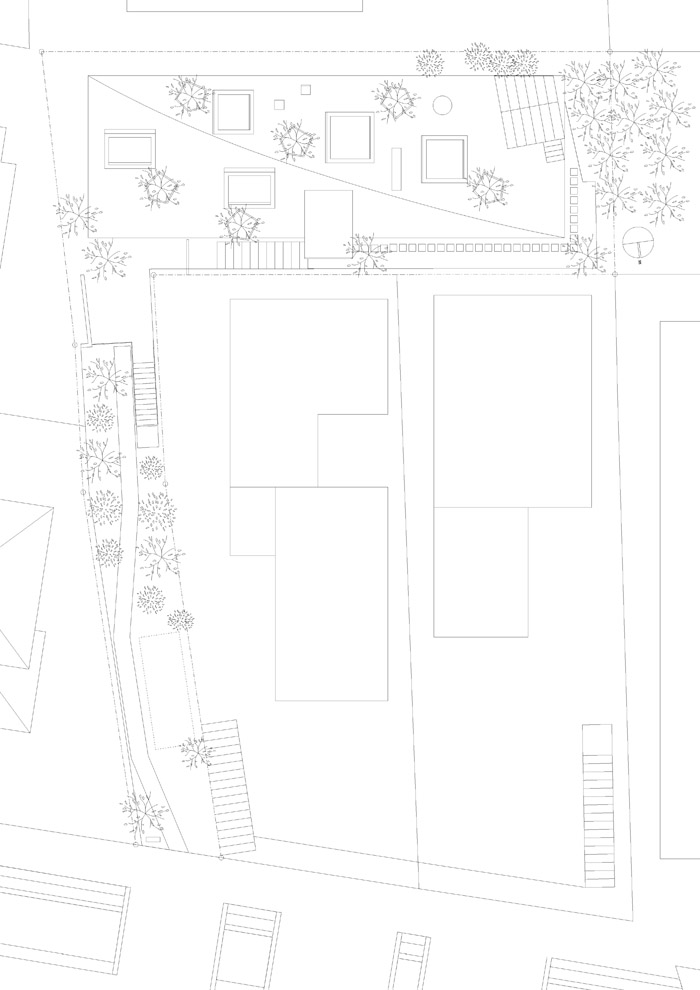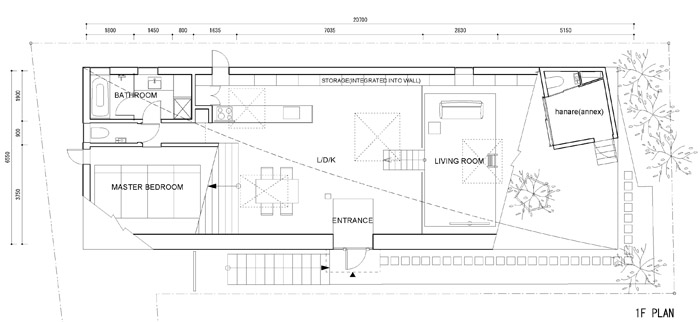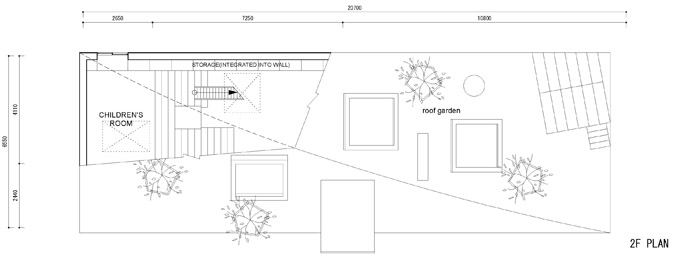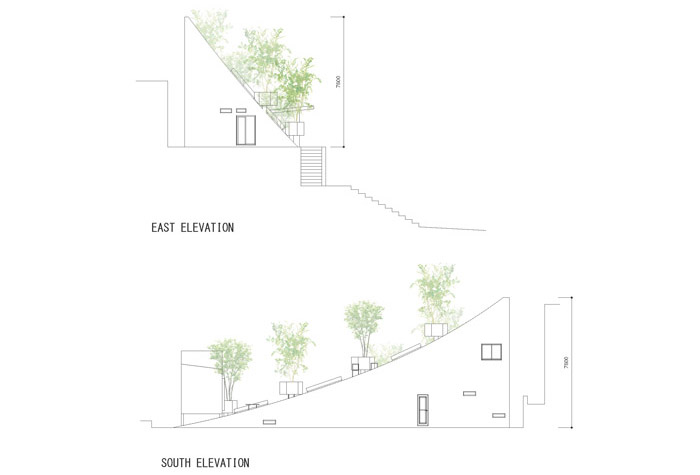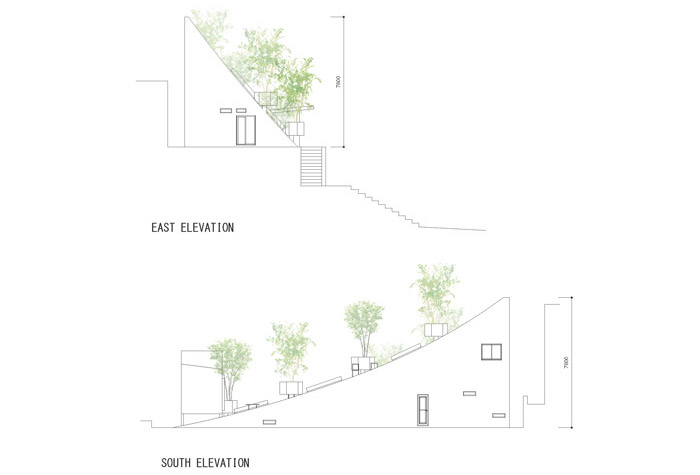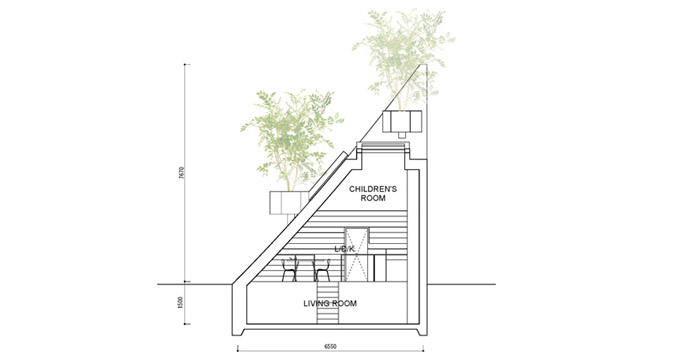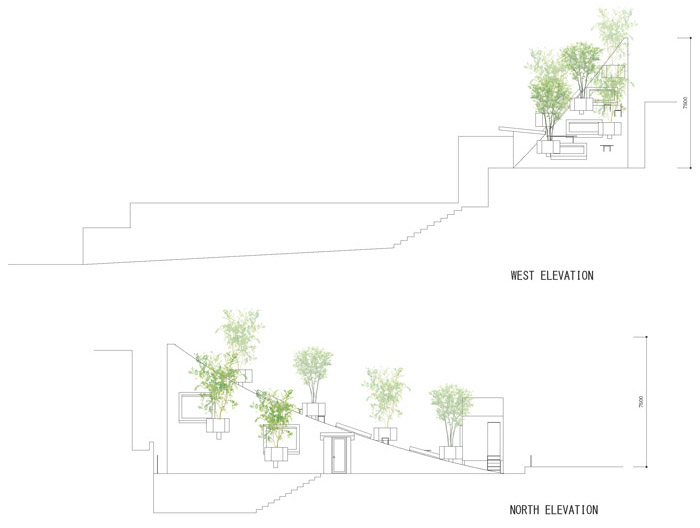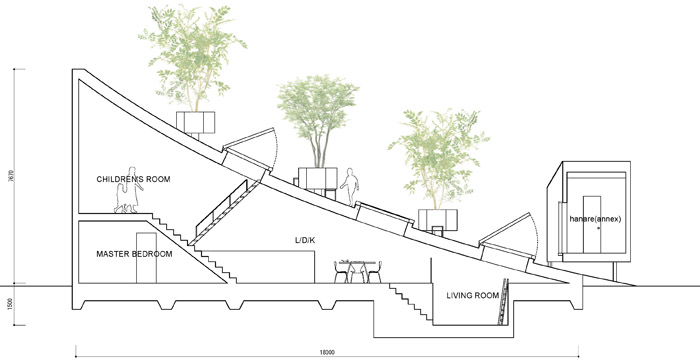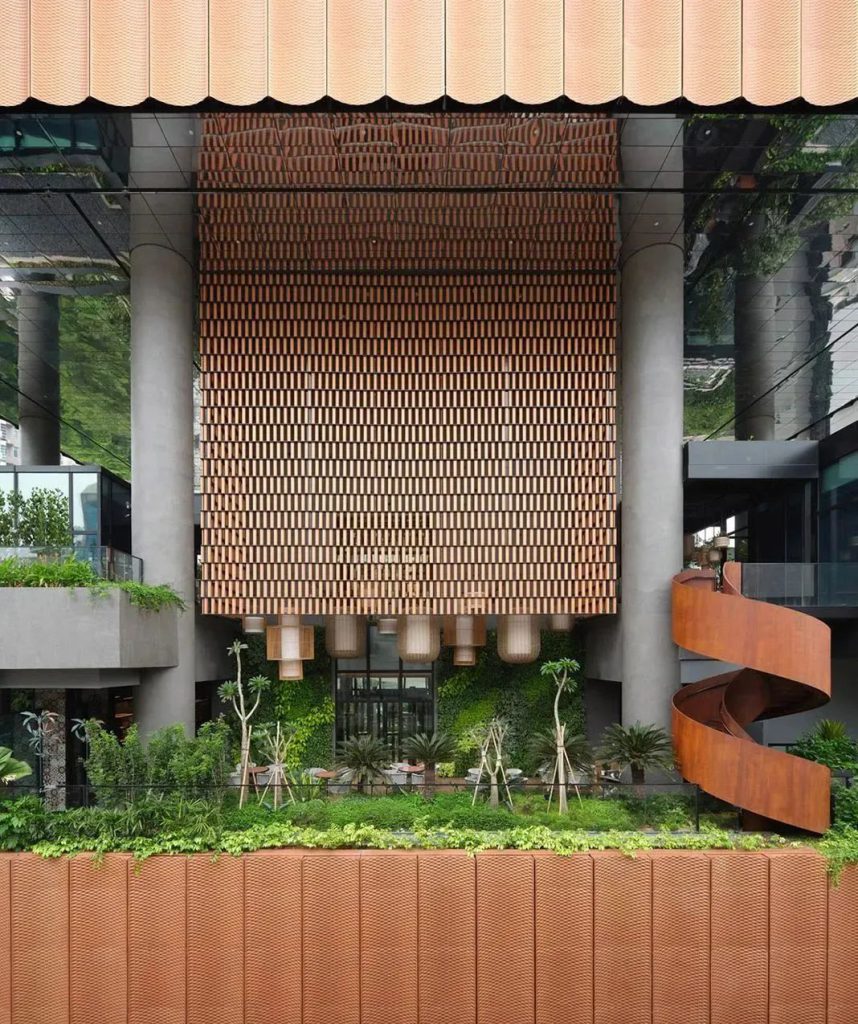来自藤本壮介事务所的House K, 这座住宅看上去和藤本壮介过往的作品不太一样,没有盒子,没有盒子式的
框架,没有堆叠,没有嵌套,没有多重层次,没有如同星云般的城市景观化。House K 是一个绝对的体,拥
有一个可以定性的强烈斜面,给人“坚固”的印象。同时House K依然开放,依然景观化,甚至更有原始的
感觉。不一样,却同样藤本壮介。
House K位于兵库县西宫市的宁静住区,西侧面对一片树林。因此建筑师希望室内与花园还有外景能融合在一
起,于是产生“屋顶=花园”的构想,最后诞生了一个锐角式山体。这个建筑就像一座缓缓升起的山,山坡下
是生活空间,山坡上是花园。介于半自然和半人工的山地景观般。在坡上开窗洞为室内引光通风,坡上放置的
树木宛如浮在屋顶上似的。
The house lies on the serene site located in the midst of the residential district of Nishinomiya, Hyogo
prefecture.
Expanding the line of sight toward the woods that spread to the west, it was when I was plotting such a life as
the garden and the interior may become richly contiguous that I came up with this idea of ”roof=garden” which
stretches up diagonally.
The roof garden slowly rising like a hillside, creating a living space that stretches itself downward at the same
time. Dotted with potted trees that are as if they are floating on the roof, it is like a landscape of a semi-natural
and semi-artificial mountain. While a number of openings are capturing the soft light, the slope vividly cuts out
the landscape of the woods and the sky with an unexpected sense of distance.
坡下的空间主要有三个层次,首先是向地下挖了1.5米,比地面标高低的起居空间。然后是地面层的餐厅厨房空
间,靠近山顶的是第三个层次,需要放一系列台阶才能到达的儿童卧室。这一系列台阶下面又安放着卫生间主卧
等功能。
各个空间各个层次连续而统一,随机的开窗更让空间视野开阔具有多样性。内部与外部的花园就这样串联起来,成为丰富的体验。此外建筑师还在“山坡”上安放了一个类似小茅屋别墅那样的独立存在,希望业主享受屋顶花园过程更为惬意和完美。
The interior space of the studio is made up of three different floor levels. Living space on the semi-basement is excavated 1.5 meters, the dining and the kitchen spreads out from the entrance on the ground level and thenursery-cum-living lies about 2.5 meters up the steps where people can sit in various ways.
The bathroom and the master bedroom are stored under those steps.The space contains these different levels of space continuously, where overlap the windows bored randomly.Thus created difference in hight of the line of sight changes the spatial expanse and composure in diversity.With this house, it was significant to connect the interior and the roof garden.
Moreover, not only in one place but if it were possible to move back and forth inside and out at various levels of
hight, the life traversing between the living space and this mountain-like garden would surely become so rich.
Ultimately, it became possible to create the routes to access this garden from all these three different levels
described above.
You can move freely in and out that way, I wanted to generate more natural and geographical relationship
between inside and outside which is different from the normal architecture of its garden and floor distinctive
from each other.
On top of the slope of the garden was placed a small hut.
Like an arbor, it is a shed that complements the life in the garden while it is also like a small villa, which I hope
that, together with some furniture emplaced on the roof, shall suggest an opportunity to enjoy this new form of
garden.
Project title: HouseK
Location: Nishinomiya city ,Hyogo Pref.
Design year(s): from 2010.7 to 2011.6
Construction year(s): from 2011.7 to 2012.7
Architect(s) or architectural firm(s): Sou Fujimoto Architects
Principal(s) in charge: Sou Fujimoto
Project team: Yoshihiro Nakazono, Naganobu Matsumura, Ryota Okada, Naoki Tamura
Structural engineer(s): Jun Sato Structural Engineers Co., Ltd.Jun Sato, Kenichi Inoue
Mechanical engineer(s):
Lighting: Sirius Lighting Office: Hiroto Totsune, Shuhei Kobayashi, Yuya Tanaka
Landscape: furukawateijuen : Motokazu Furukawa
Others: Sirius Lighting Office
General contractor: TOKUOKA KOUMUTEN Co.,Ltd.
Program: residence
Structural system: Steel
Site area: 310.24m2
Building area: 118.23m2
Total floor area: 118.23m2
