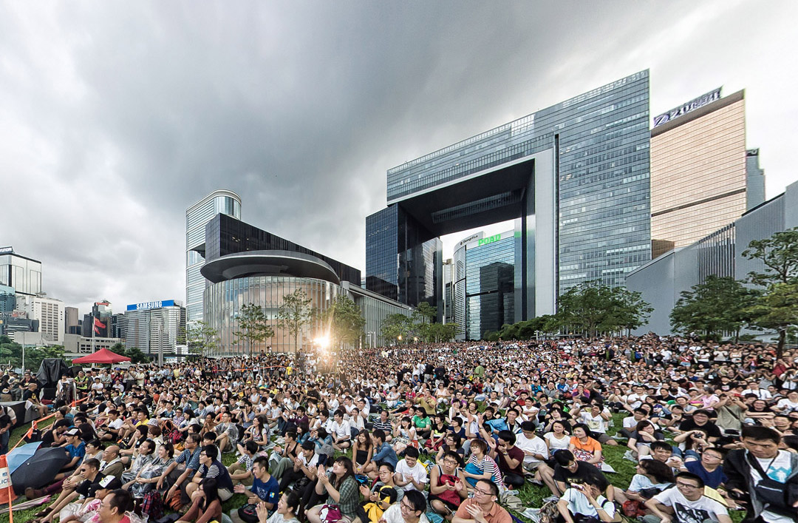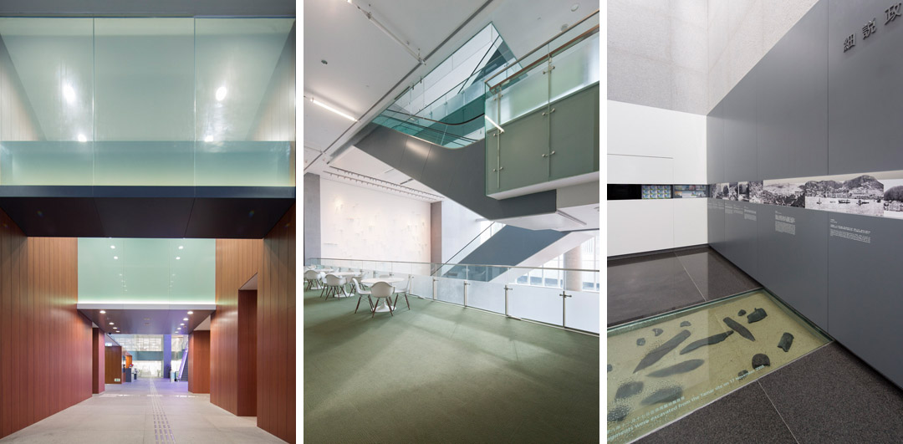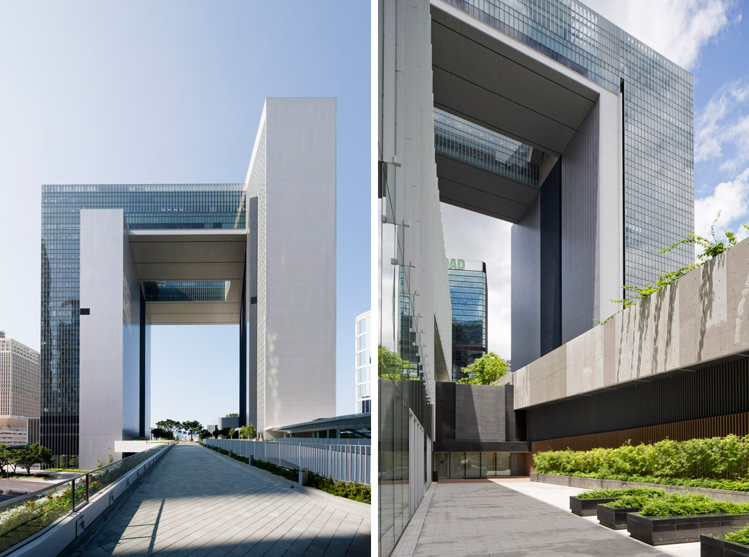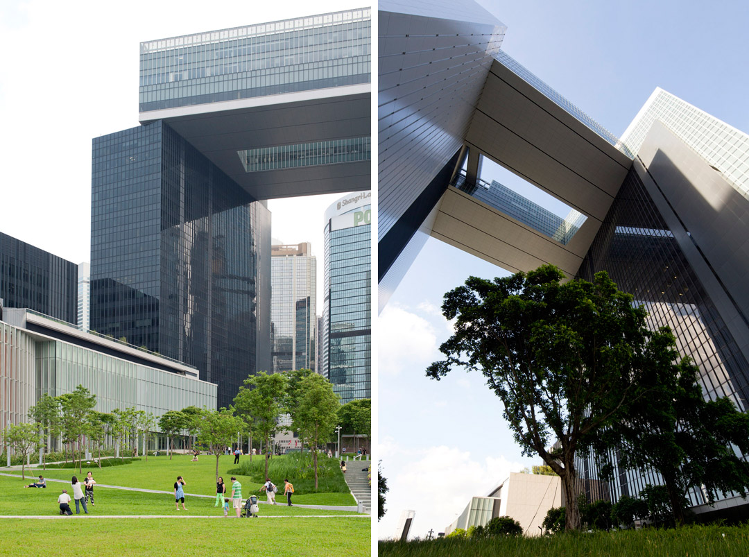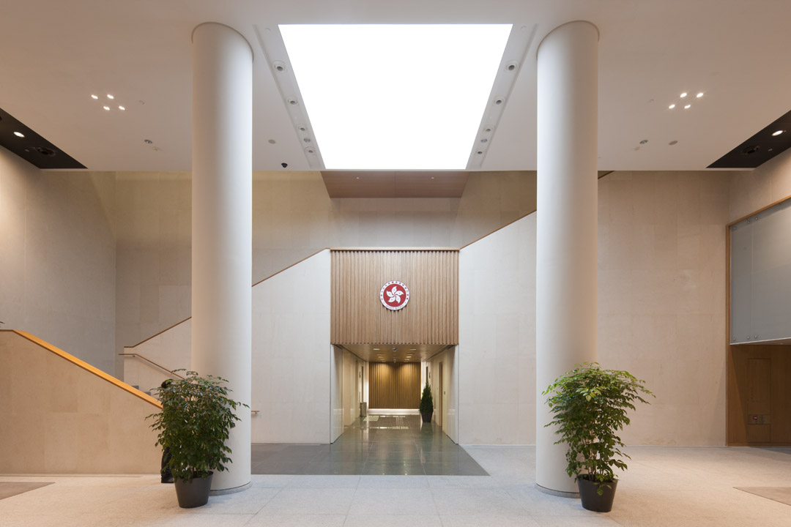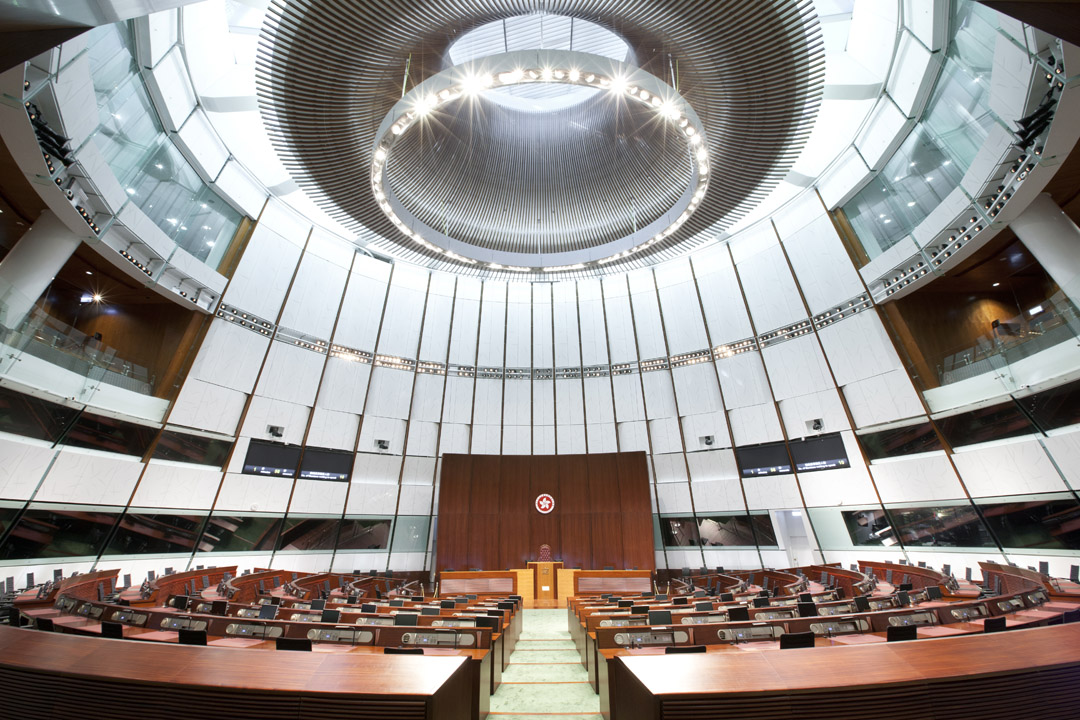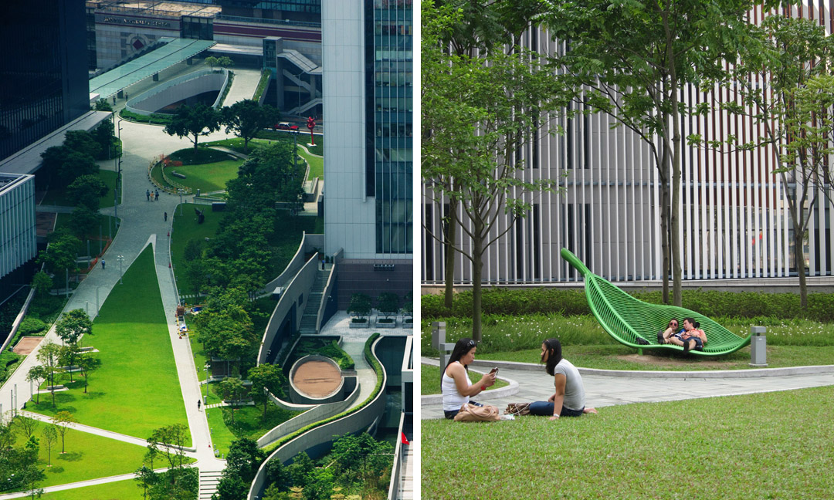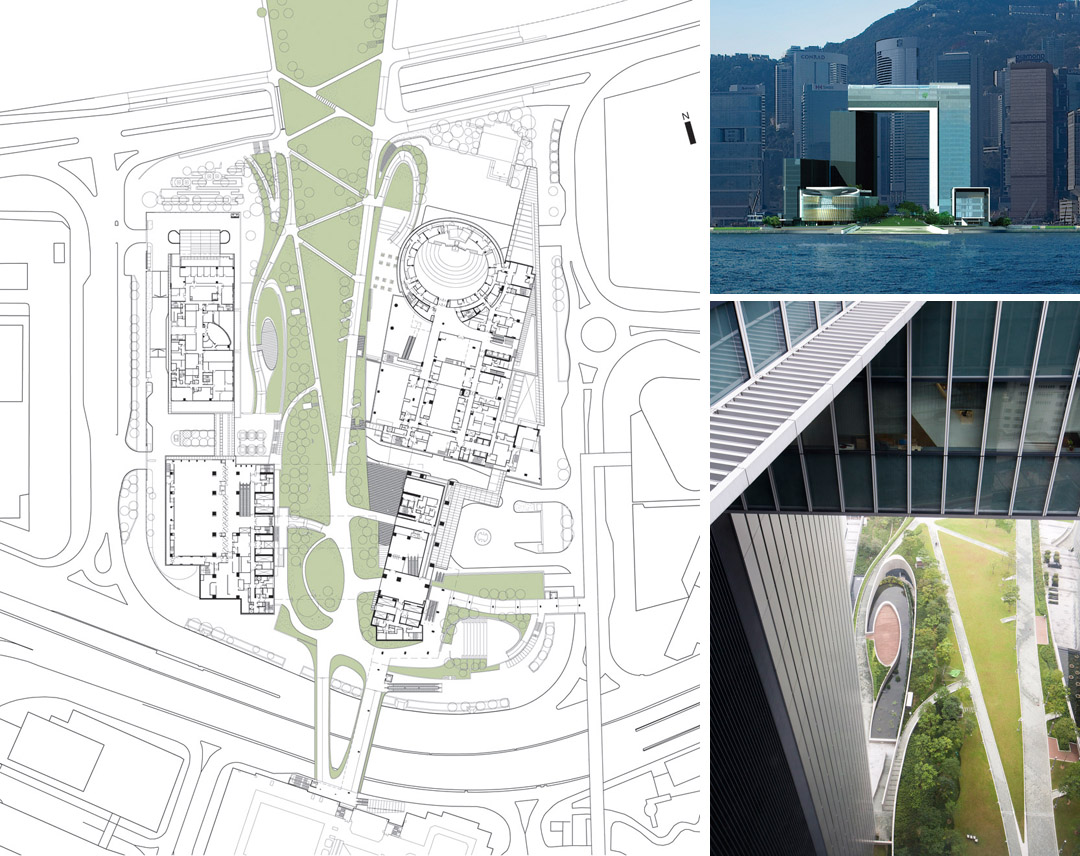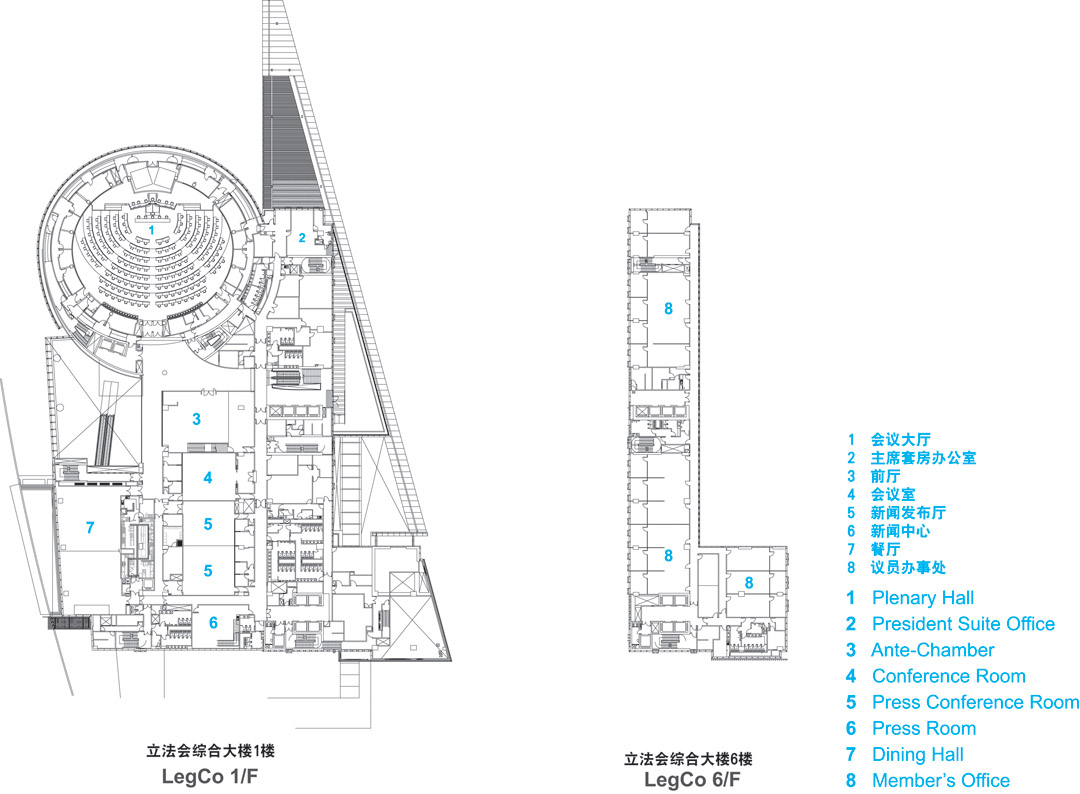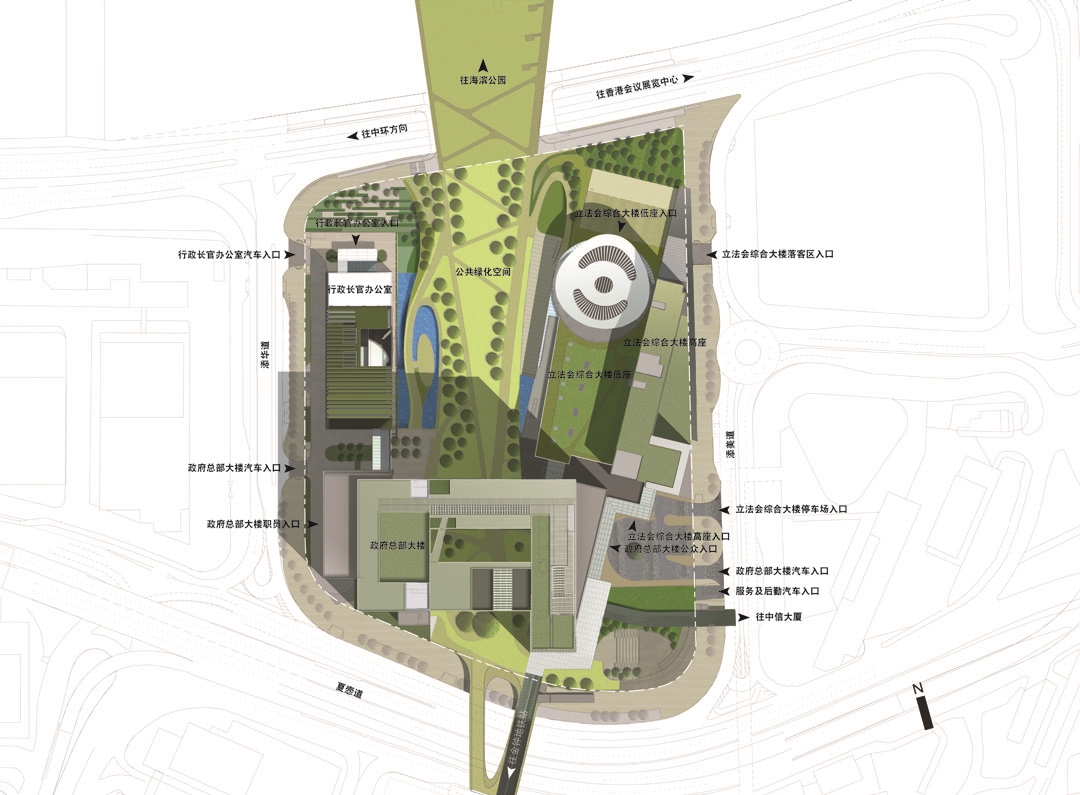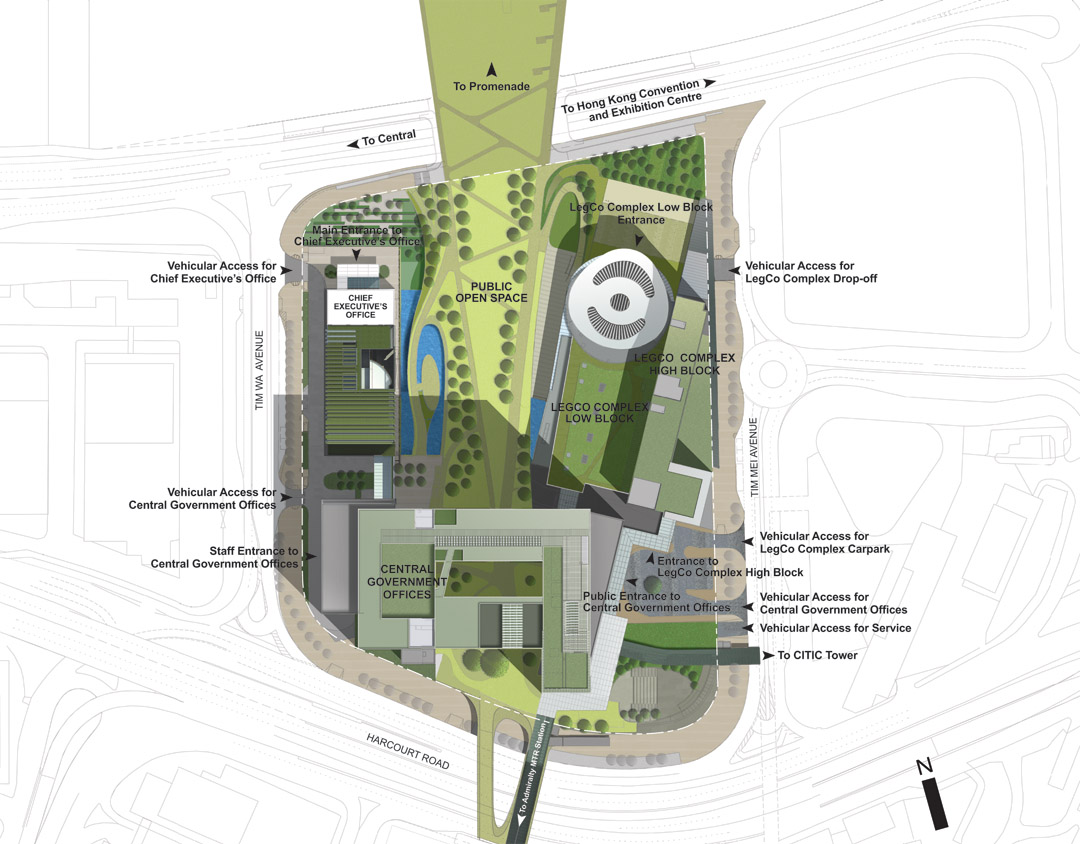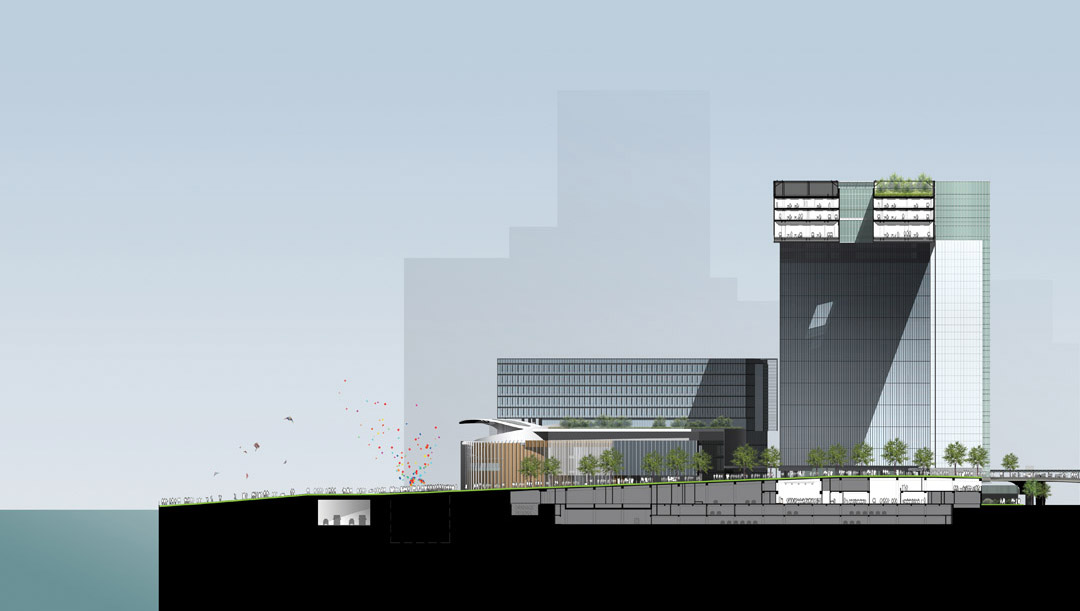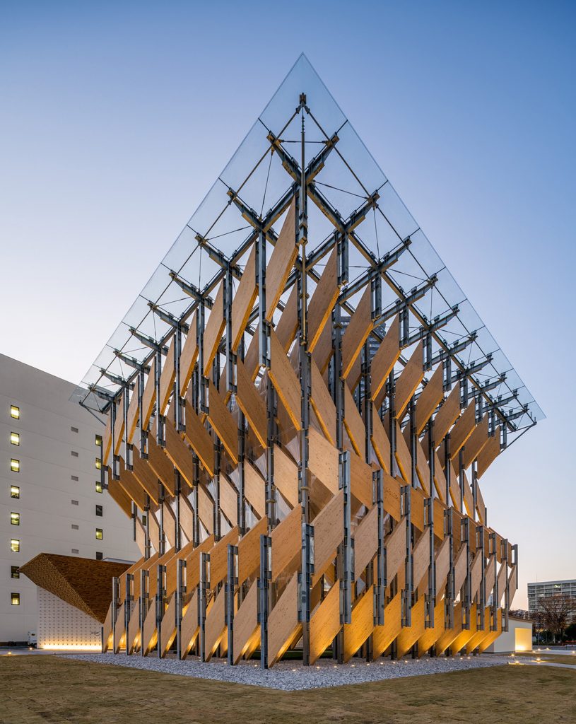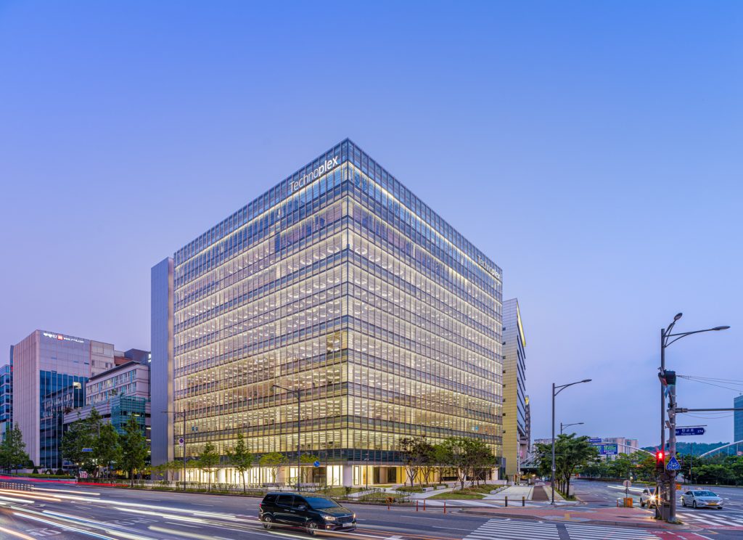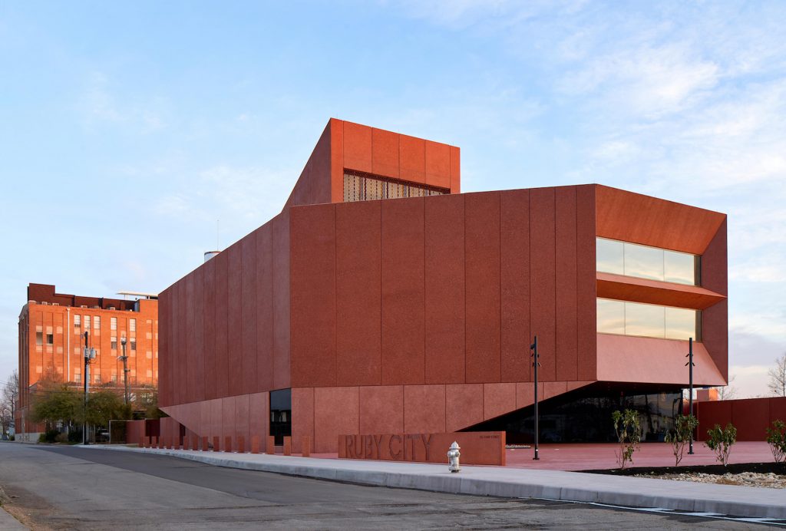香港 总部 项目以「门常开、地常绿、天复蓝、民永系」为题,在布局、形态及建筑语言各个细节上,要传达的讯息是:开放、欢愉、持续、共处。香港特别行政区政府总部HKSAR Government Headquarters Rocco位于前添马舰海军船坞,其中包括政府总部大楼、行政长官办公室、立法会综合大楼及市政公园,彼此互相连接。整个项
目,连同周边及其中的公共空间,是香港特区的标志。建筑乌托邦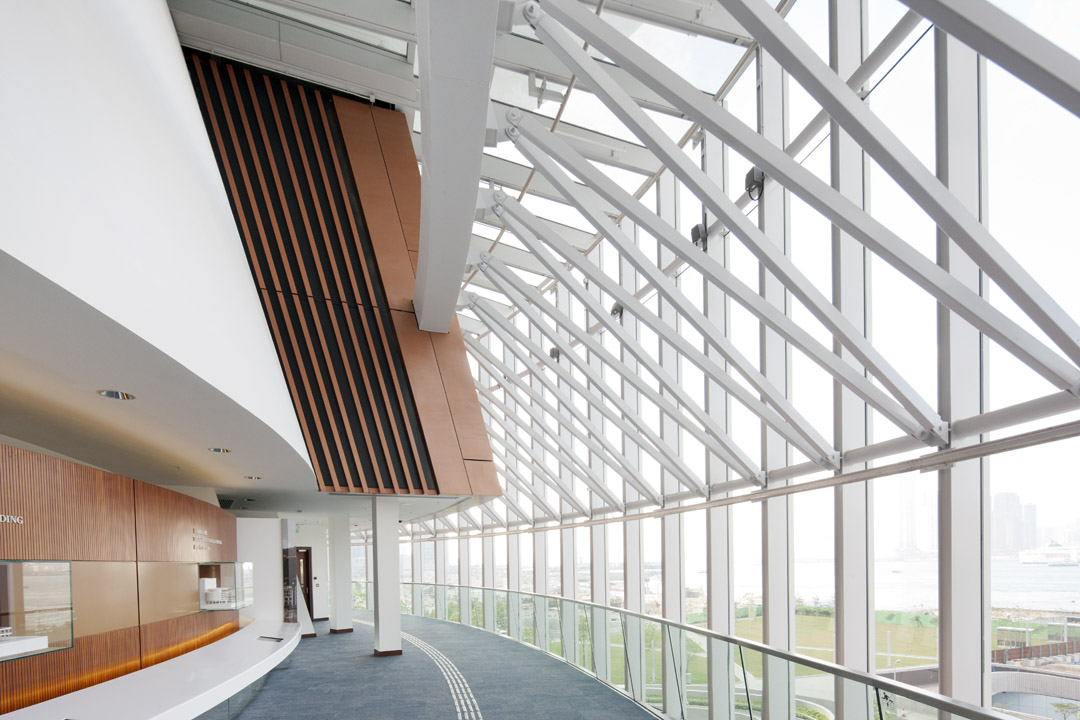
门常开——高座及低座两座政府大楼像一道「敞开的大门」,凸显香港人的「开放」思想,喻意政府应该通达开明。整体建筑无论用料及色彩,均显示政府各部门有机结合,大门常开,与市民沟通无碍。设计对城市规划也有深远考虑,务求避免遮挡维港两岸景色,让空气流通,人流畅顺。
地常绿——建筑群所在是一片葱绿,如一块绿地毯贯通南北,连接着金钟和海滨公园,让市民在两公顷的休憩用地上充分享受休闲的「欢愉」,欣赏园林景观之余,出入于香港行政区的心脏地带。
天复蓝——项目采用了多种环保措施,包括双层玻璃通风及隔热外墙、绿化遮阳屏障、太阳能光伏电板、采光藻井、自动废物回收系统、海水冷却的高效能制冷系统及绿化屋顶。这些「持续」的环保设计方案,成本少而创意多。
民永系——座落在北面的建筑,包括行政长官办公室及立法会大楼,于制定及执行公共政策上,均举足轻重。椭圆形的立法会大楼与方正的政府总部大楼低座,对比突出却又互相平衡。面对维港和草坡公园的会议厅,代表着包容和多元,体现了立法会的开放活力及其民主监察的使命。市民大众可在符合保安的情况下看到议会的运作,无形中拉近了市民和立法会的距离。增加政府总部的透明度,促进政府与各方面的沟通,正好体现与民「共处」的精神。
政府总部不仅是富于象征的宏伟建筑,更要填补香港核心地景的空白,成为朝气蓬勃的公共空间,而非徒具硬体的政府牌坊。
HKSAR Government Headquarters is located at the historical site of Tamar, a former naval dockyard. It is an intricately composed Government Complex, integrating three principal facilities: the HKSAR Government Offices, the Chief Executive’s Office and the Legislative Council Complex.The design projects a unifying composition, while each facility maintains its identity and expression befitting to its function. The two wings of Government Offices are joined together at the upper level, creating the visual metaphor of an opening door. The Legislative Council Complex and the Chief Executive’s Office flanking the Civic Park project forward on either side, signifying their independence as well as their dialogue across the landscape. The landscaped Civic Park, or “Green Carpet”, penetrates the heart of the project linking the city with the waterfront, gives Tamar back to the citizens and brings them right through the heart of Government.
The design concept of the Project embodies four themes:
Openness – “Door always open”
Enjoyment – “Land always green”
Sustainability – “Sky will be blue”
Communication – “People will be connected”
Door Always Open
With a grand gesture of opening up the site from the city to the Victoria Harbour, the project is a visual icon projecting the spirit of Hong Kong: a city always open and receptive to new ideas and diverse cultures. The Open Door also symbolizes a city which is justifiably proud of its openness and transparency of governance.
Land Always Green
On a human scale the Complex is a civic icon, where greenery takes centre-stage and architecture assumes a supporting role. The Door gives way to nature and lush landscape. The “Green Carpet” that connects the Harbour through the Door leads to a multitude of people-friendly venues, including a sculpture Court, the Legislative Council Garden, an amphitheatre, a floating deck, the Legislative Council Square and the Tamar Corner, all for the enjoyment of the public
Sky will be Blue
HKSAR Government Headquarters demonstrates a passionate commitment to embrace a cleaner future, with emphasis on sustainable design contributing to a concerted effort to bring back the blue sky. Disposition of the blocks allows the prevailing wind to penetrate the inner city providing ventilation through the Open Door passage, it also allows solar access to the site from the south, while the stepped heights of the buildings allow airflow mixing and recirculation, channeling wind from higher elevations to enhance air ventilation at pedestrian level. Besides, innovative fa?ade design systems are adopted to achieve sustainability for the development.
People will be Connected
The essence of the design for people is on connectivity, dialogue and communication. On a physical level, the design starts with a macro-view of the urban form adopting a strategy that brings on a seamless connection of urban green nodes, from Hong Kong Park to Admiralty Gardens to the future waterfront promenade, making the place and the waterfront accessible to the public with ease and fluidity. To enhance this connectivity, the Legislative Council Complex and The Chief Executive’s Office are located one on each side of the site, on the same axes as the Central Government Offices East Wing and West Wing, flanking the central park area and angled towards the Waterfront to create unity for the whole development, being set in more than two hectares of open, green and freely accessible areas for the public.
On a symbolic level, the design is an iconic gesture to unite the diverse functions of Government, the unfolding architectonic planes symbolizing
the desire to make a better city where diversity flourishes with effective communication between people and Government.
HKSAR Government Headquarters does not seek to play an overly symbolic role as a public edifice, but rather functions urbanistically on a daily basis as a vibrant, integral part of the city’s life. In weaving a major public place through its heart and thereby connecting the city with the harbour-front in a celebratory gesture, it is a Government Headquarters with few precedents elsewhere.
设计年份 2007
完成年份 2011
地点 香港金钟
用地面积 42,218平方米
总建筑面积 131,574 平方米
建筑师 严迅奇, 许文博, 谭伟霖, 陈超明, 何大兴, 卢智恒, 张艳芬, 李知非, 蔡丰强, 熊斌, 杨颖心, 司徒淑筠, 方蕴蘅, 邝启聪, 施凯威, 郑皓贤, 陈子聪,
程诗雅, 黄展强, 唐昫靖, 徐伟良, 何颖铭, 尹汉明, 吴家健, 刘俊尧, Mike Morgan
业主 香港特别行政区政府
Designed Year 2007
Completion Year 2011
Location Admiralty, Hong Kong
Site Area 42,218 sq m
Total G.F.A 131,574 sq m
Project Team Rocco Yim, Bernard Hui, William Tam, C M Chan, Henry Ho, Boris Lo, Lucia Cheung, William Lee, Wicky Choi, Herbert Hung, Ivy
Yung, Queenie Szeto, Angela Fong, Joseph Kong, Sze Hoi Wai, Alonzo Cheng, Chan Chi Chung, Fiona Ching, Chris Wong, Tong Hui Ching,
Ivan Chui, David Ho, Dathan Wun, Gary Ng, Agnus Lau, Mike Morgan
Client The Government of the Hong Kong Special Administrative Region
