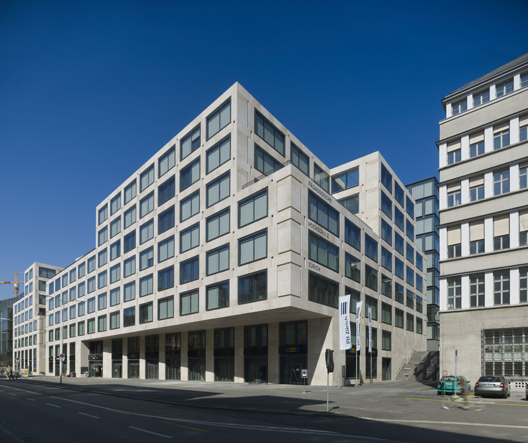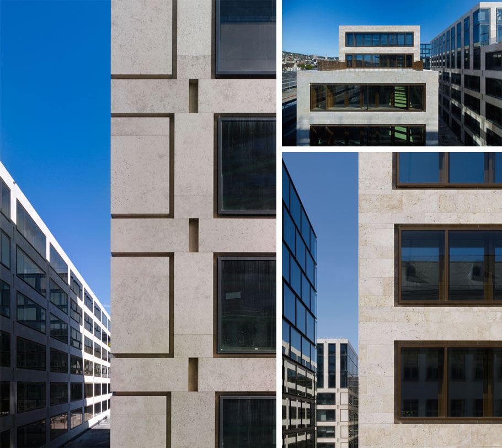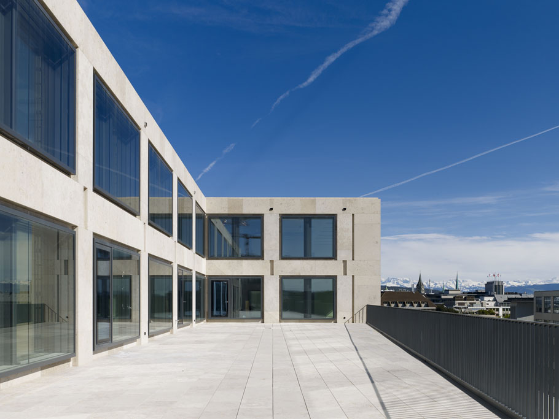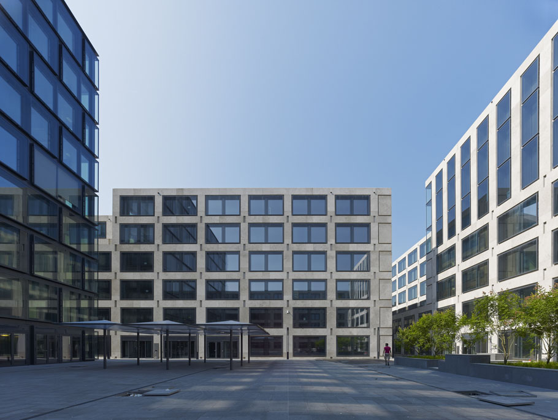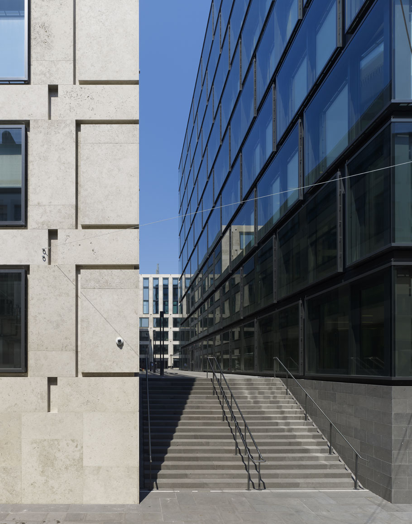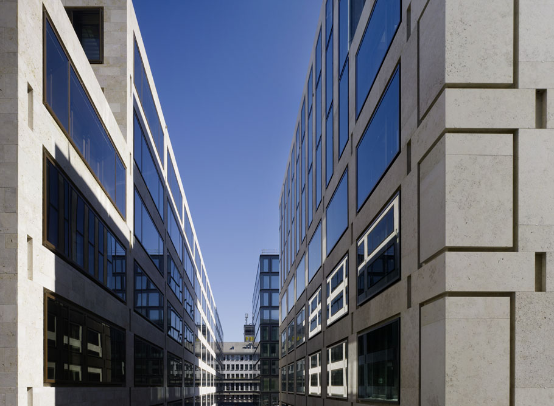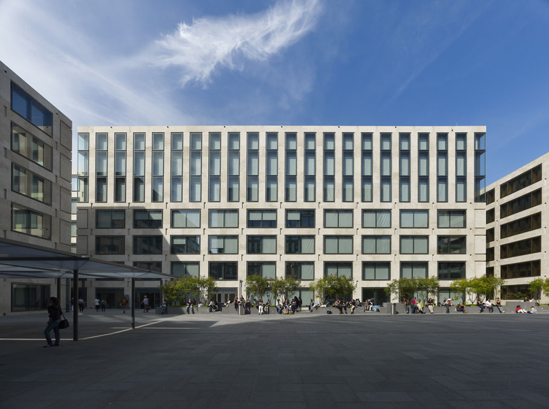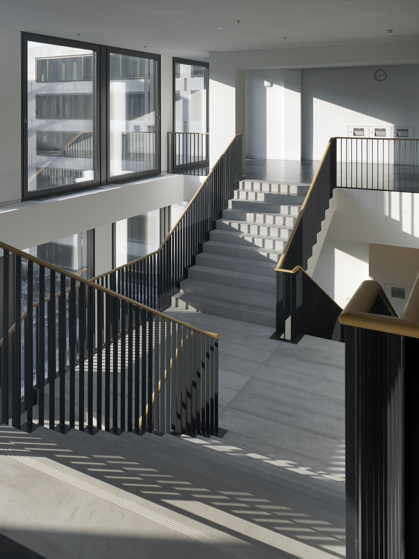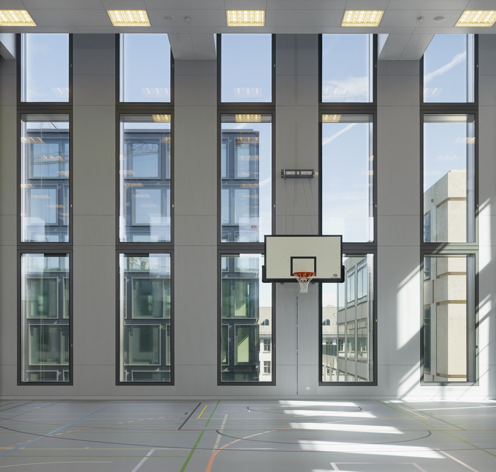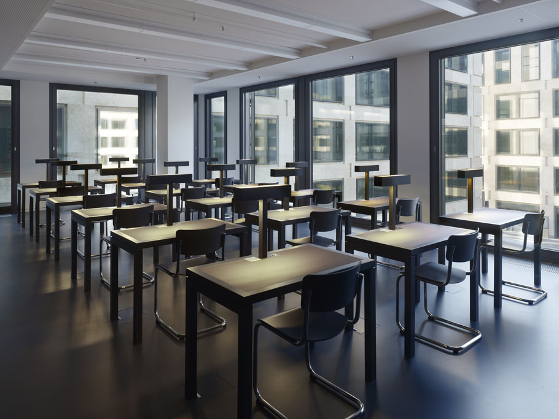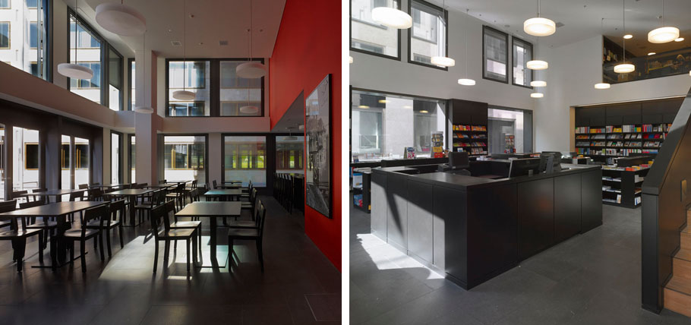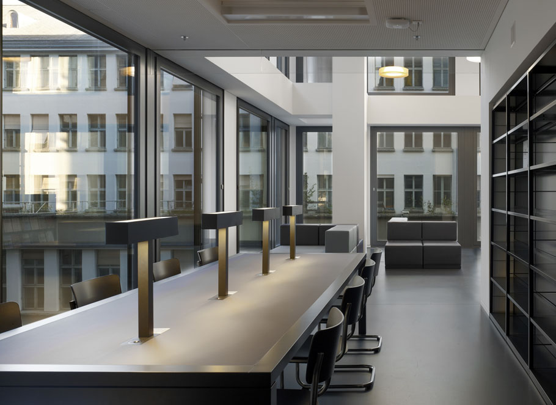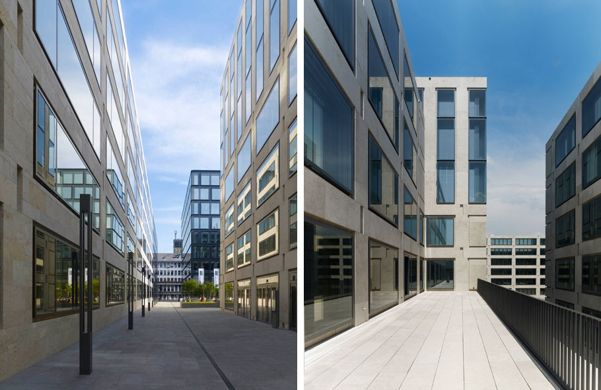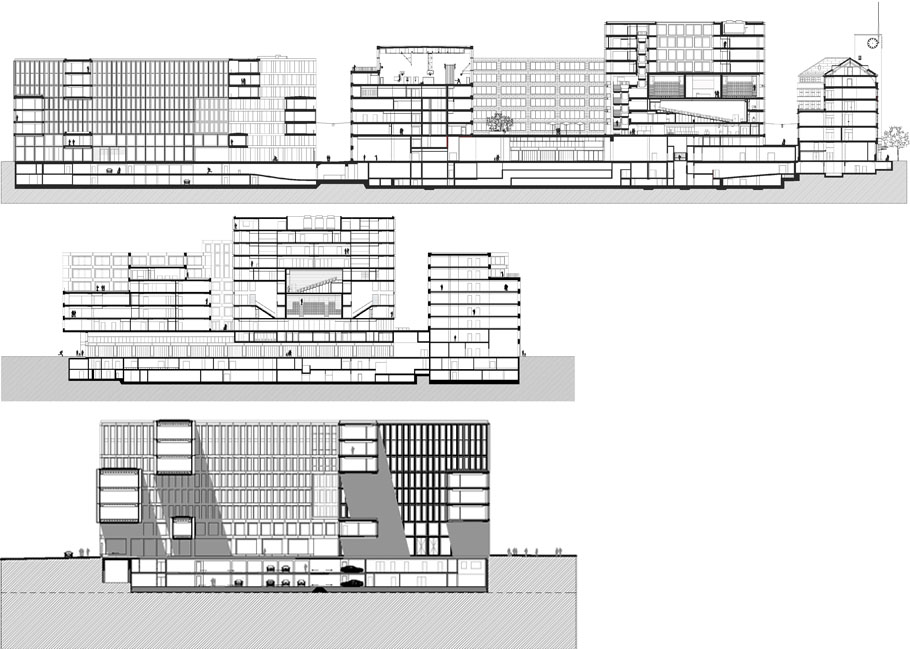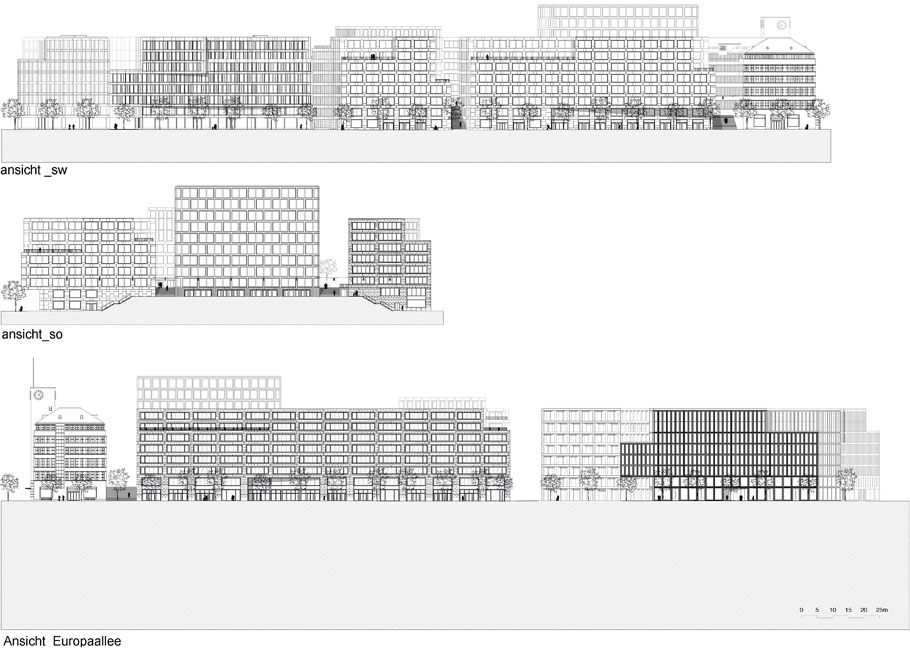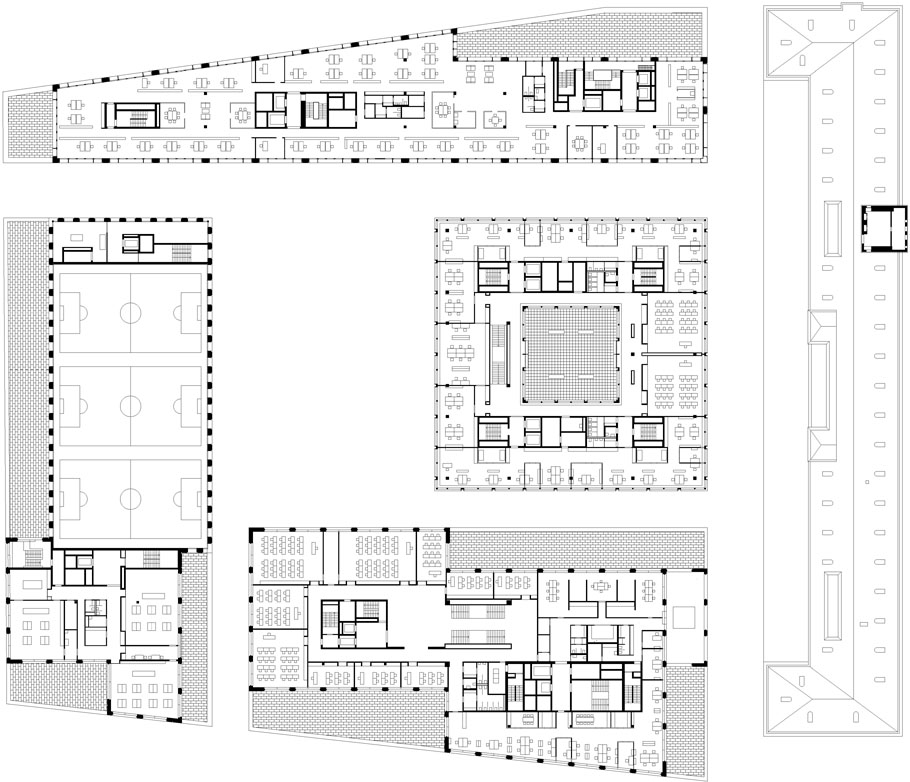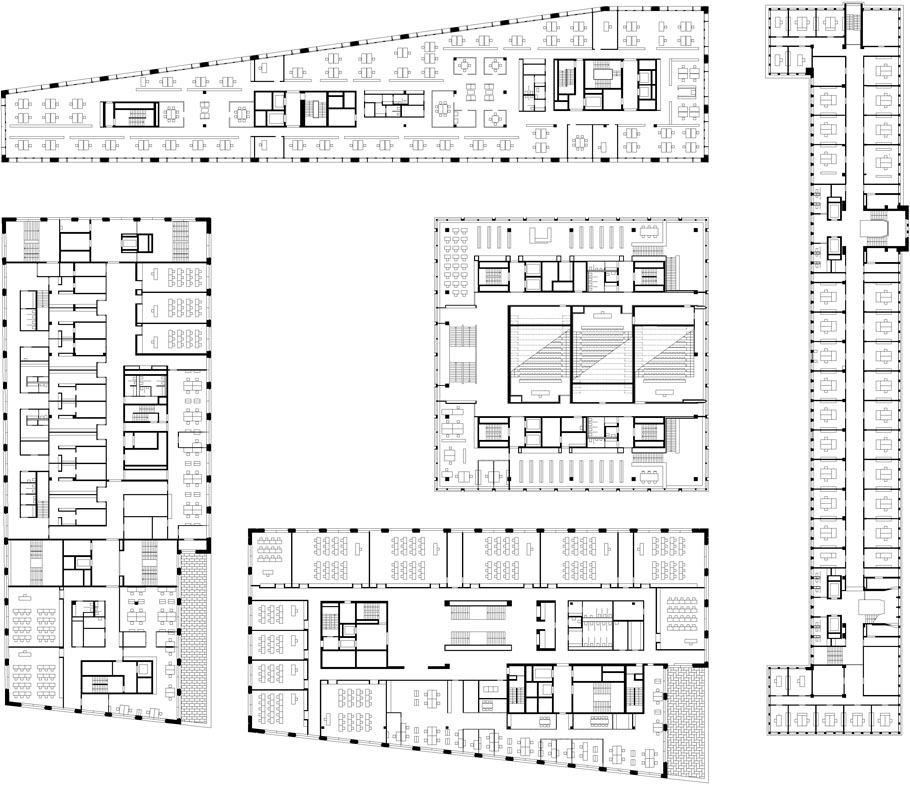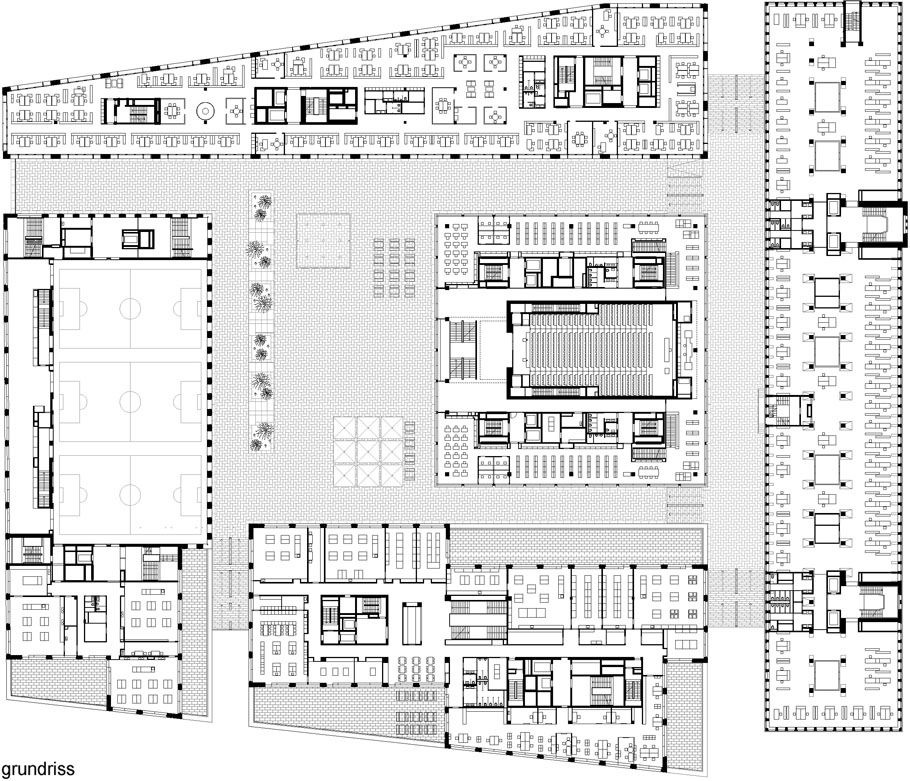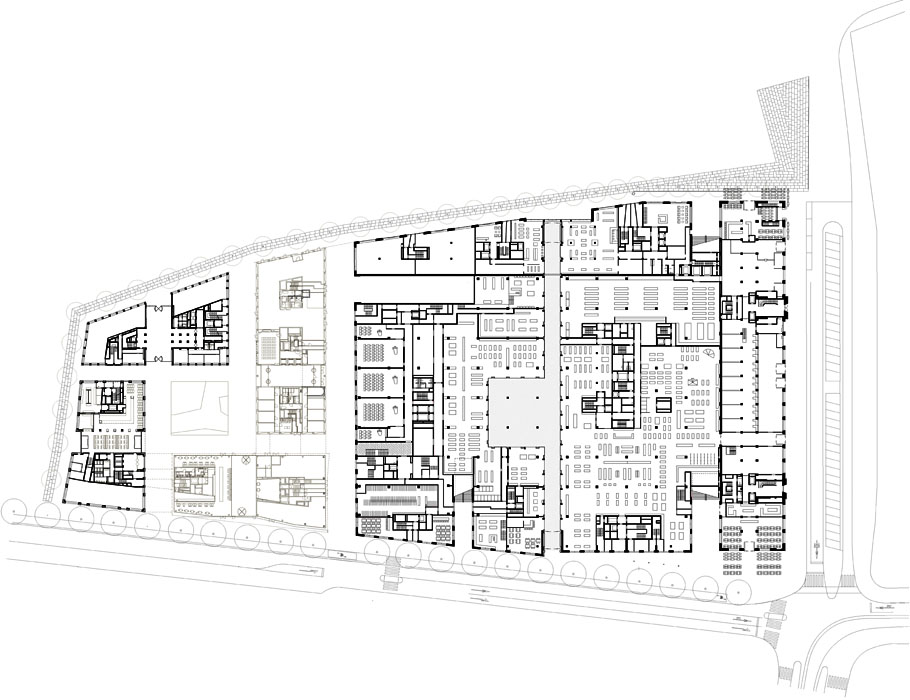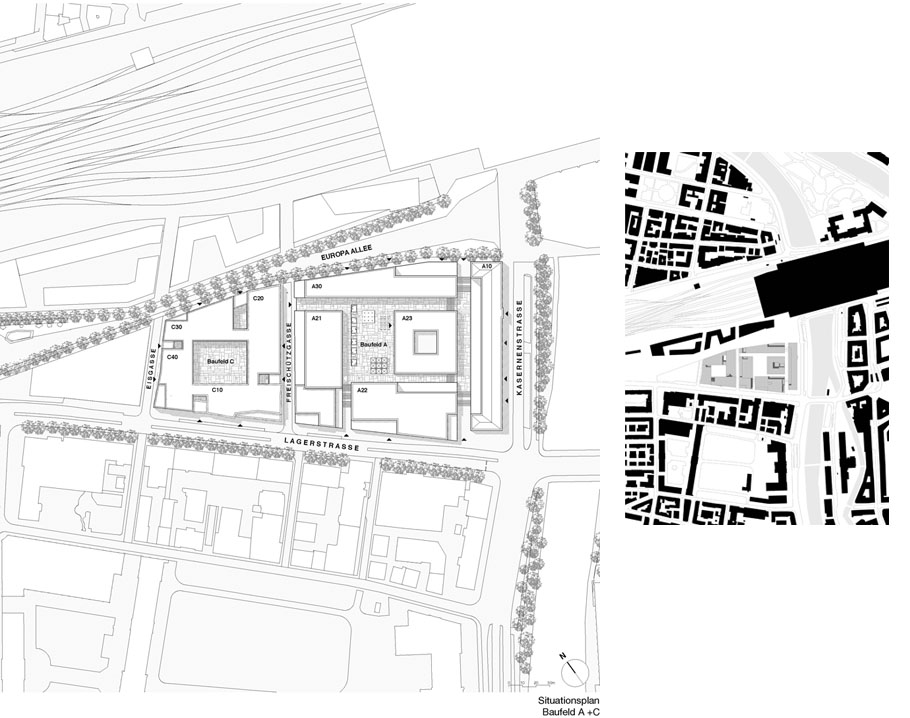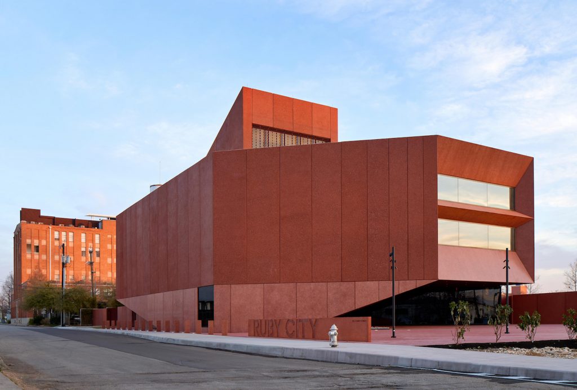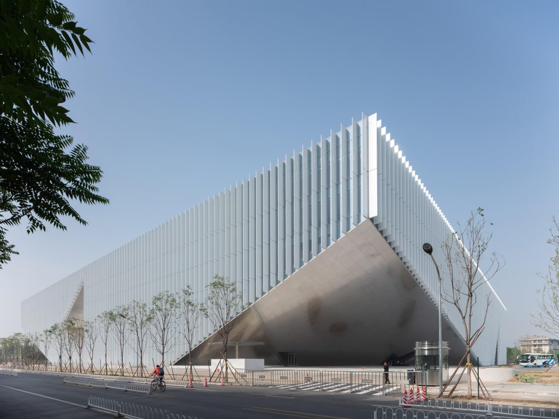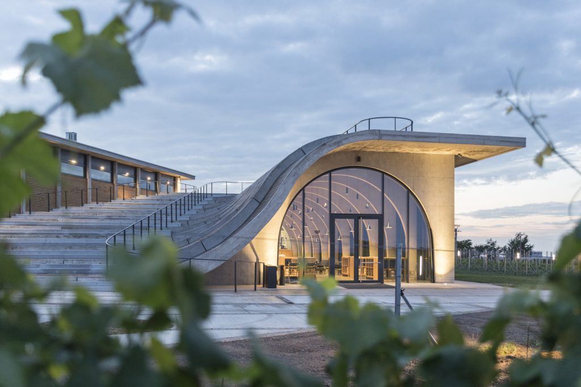苏黎世城市中心一块紧靠中央火车站的用地正在进行如火如荼的建设,这个大型的基础项目将在2018全面竣工,局时将提供6000个工作位空间,1800个学习空间,一个酒店,商店,餐厅还有其它的休闲空间。在2006年决定改建前这块地区属于铁路部门和邮政局专属用地。
A new district is being created in the heart of Zurich. The trapezoidal area, located directly behind Zurich’s main train station, stretches from Langstrasse to Kasernenstrasse and from Lagerstrasse to the newly created Europaallee, which runs parallel to the train tracks. This major infrastructural project has a planned completion date of 2018. The new district will incorporate 6000 workplaces, 1800 study spaces, 400 flats, one hotel, shops and restaurants as well as other leisure activities. Prior to the decision taken to transform the tract of land in 2006, the area was being used by the Swiss Federal Railways and the Swiss Postal Service and was not accessible to the public.
整个用地分两期建设,第一期包含的苏黎世大学教育区,办公楼和商铺已经在2012年秋季完工。南面的玻璃建筑还设有会议室,幼儿园,音乐室等,屋顶有两个体育厅。地下有演播厅,大学食堂,图书馆。建筑的外墙砖石拼接简洁优雅,大尺寸玻璃与石墙间上演着优雅的合奏,一些局部的凸起和澳超让建筑体现出雕塑般的品质与宁静。2013年将有银行完成,大卫齐普菲尔事务所设计的另外一块用地上的四栋建筑在2015年完工。
这个城市老区中的新开发建筑群高度与周边协调;其内部具有整体感,形成彼此对话;同时语汇上对苏黎世传统做出传承。这里有街道,小巷,广场等等要素,当喷泉,路灯,长凳部署完毕,这个区域仍旧是优雅丰富欧洲城市历久弥新一部分。
Appreciation towards Max Dudler for providing the following description:
