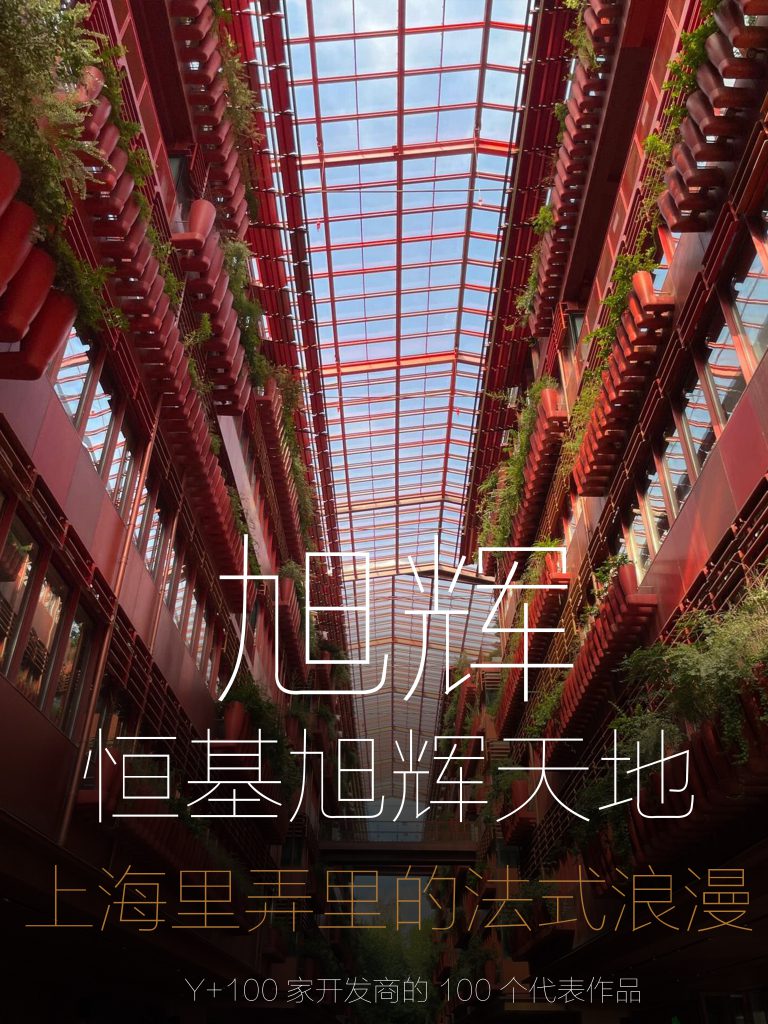本案试图打破昔日的儿童教育设计模式,以新的角度,把设计的重心放到「学习的过程」之中,以了解最合适孩童的学习环境。项目位于香港巿中心的湾仔区,占地共9,000平方呎,设计师采用了「Dual Perspective双重视角」,即成人和小孩的视野,去规划不同的功能空间,让成人亦可投入这个专属小朋友的国度,真正地塑造出有助发掘他们学习潜能的空间。设计师刻意摒弃由成人想象儿童的心态,反而是透过双方作为出发点,来塑造出一个发掘孩童潜能的学习空间。而家长也是这个「过程」的重要成员,在这个过程之中,让成人也重新学习小孩看世界的角度,同时促住家长、导师和小朋友之间的对话、互动与共享的空间。
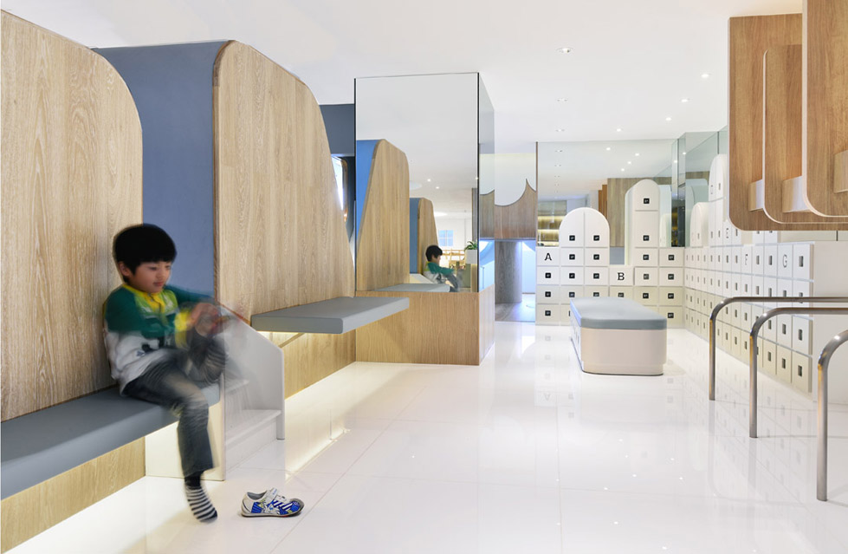
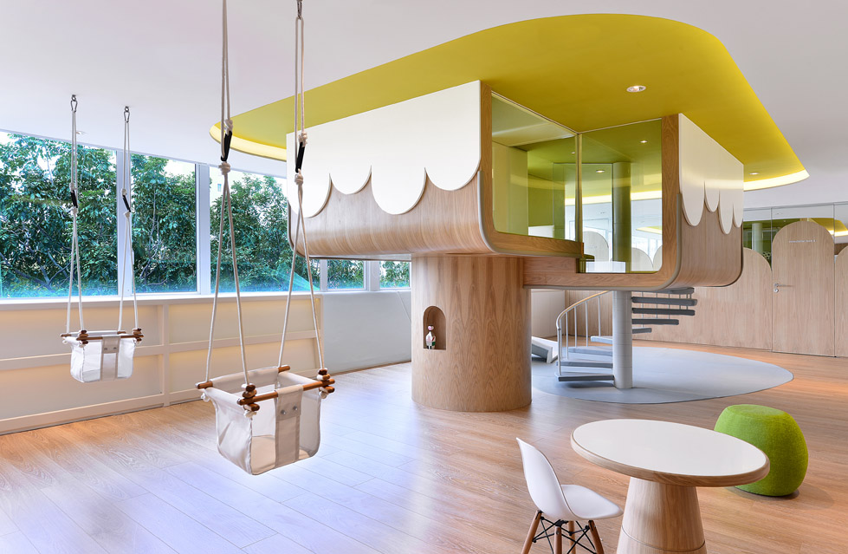
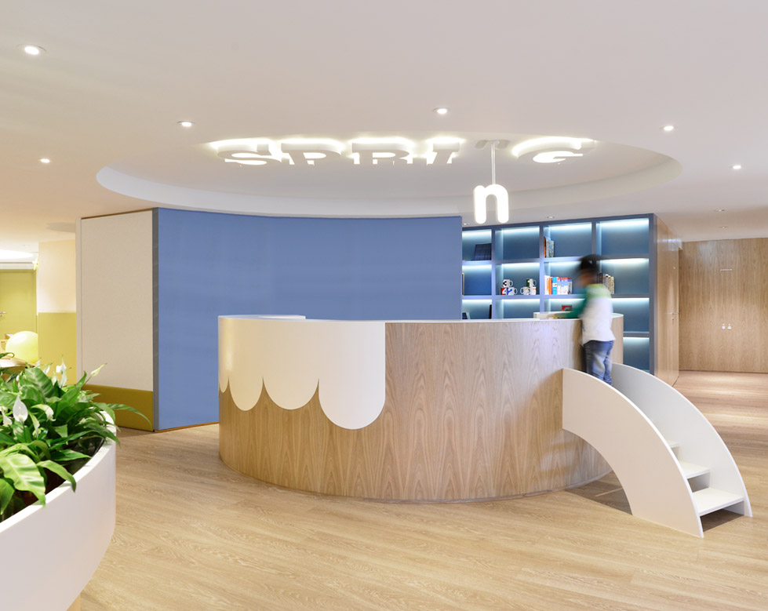
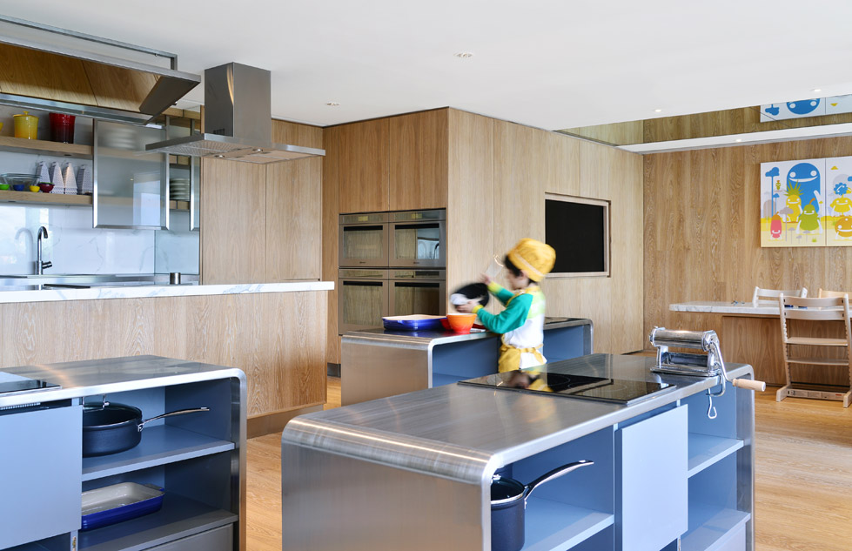
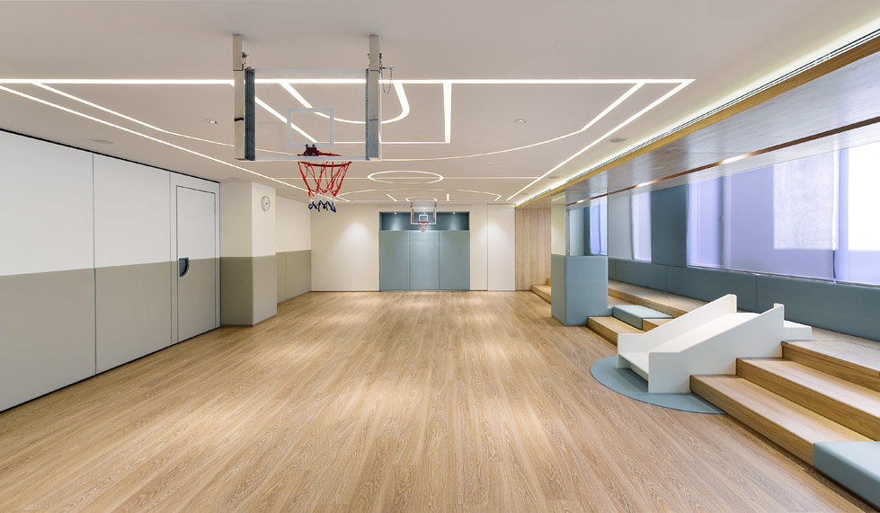
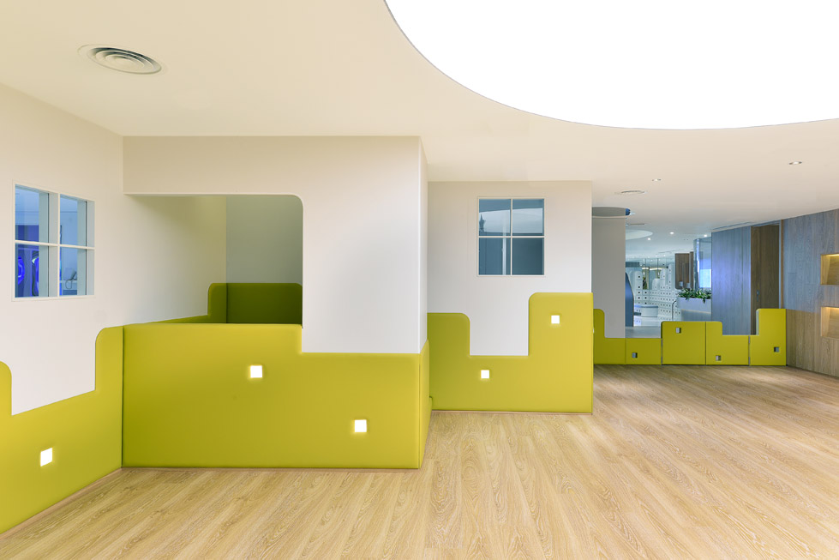
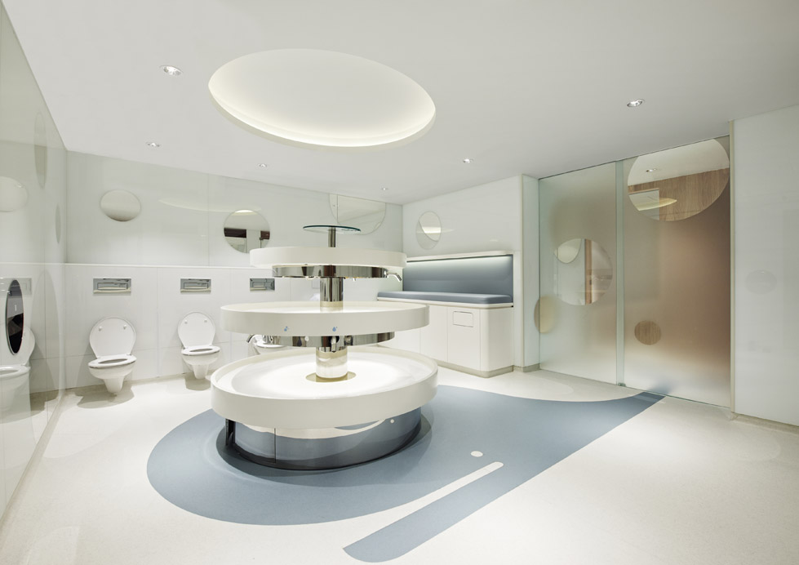
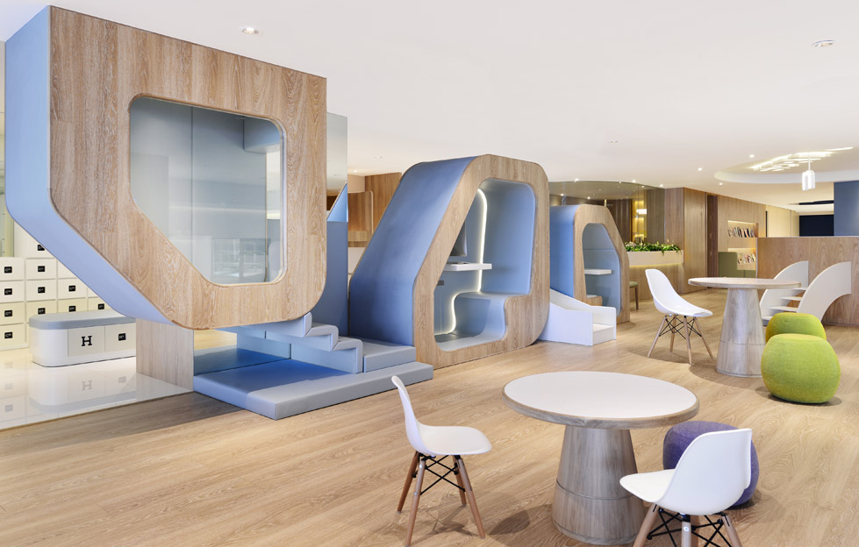
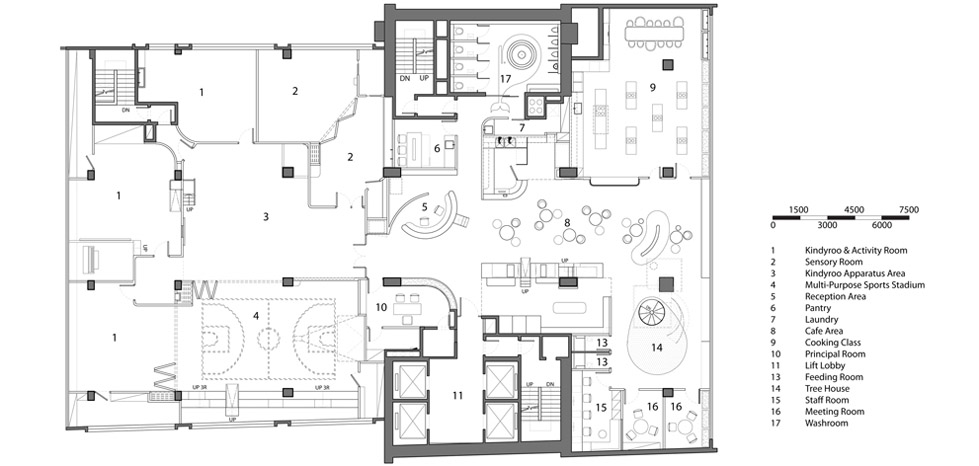 8
8
Spring is a newly established learning center for children with the aim to help them achieve their development and learning potential during the crucial growth years. With this philosophy in mind, the designer came up with a concept that would enrich the learning experience — dual perspective. By bringing together the perspectives of a child and an adult, and manifested in the space, furniture and details, it is hoped to facilitate a dialogue and interaction between the children, parents and educators.
在设计儿童的学习空间里需要达至以上的目的:分别透过「模仿」(imitate)、「沟通」(communication)与「游戏」(Game)。「模仿」与「沟通」是由小孩的角度出发。小孩会透过模仿成人的行为从而达至学习的目的,而在这个过程之中,让成人也重新学习小孩看世界的角度。在这里,设计师研制了两种不同比例的家具系统,特地按照成人和小孩的人体工学要求,每个空间都重视小孩的角度,每个出入口处亦设有一个他们高度的入口,这些细微而简单的动作,却拉近了大人与孩童之间的关系。
Throughout the centre, fairy tale-like cliches gave way to a neutral palette of white, light green, pastel blue and wood, with a few touches that bring back happy childhood memories. The tree houses and swings in the cafe are inspired by the outside greenery, and a hilly relief feature create cozy cocoons for reading or internet surfing.
Two furniture systems catering to children and adults respectively have been designed and placed together in the various functional spaces. For example, the reception counter is fitted with stairs to allow kids to climb up and communicate with the staff directly. Thecooking studio is modeled after a professional kitchen, equipped with stainless steel worktops and kitchen equipment which are reduced to child dimensions to give about an authentic cooking experience. Likewise, the bathroom features a dual heightwashbasin in the form of a fountain, which lets adults and children share the same facility and thereby forging a closer relationship.
例如在入口处,不单纯地把门牌以直视的方式放置,而是把学校「Spring」名称放到天花处,令小孩会透过自己的视线,一抬头就能看见;并把「N」缩少,这里延伸成为数字「无限可能性的」。如接待柜台旁边设有几层小台阶,让小孩可以在同一高度,面对面直接与职员沟通。而洗手间里的洗手盆形同一个三层高的巨型喷泉,让家长和孩子可以一同分享使用。在设计时所加入的游戏元素,通过「游戏」的手法,如「运动场」巧妙地把蓝球场上画线放到天花处,以增强孩童对视觉的敏锐性,以及刺激孩童对空间的官感。通过简单的煮食活动,在「煮食区」空间设计以大人专业厨房为蓝本,在成人的环璄里,加强孩子对自我照顾的能力。同时,在「咖啡厅」中,不单是一个休闲的空间,三个恰如小山丘造型的的木盒子,同时提供了家长与小孩私密空间,为小孩进行了玩耍或大人阅读与上网等活动。「树屋」利用室内日光最充足的部份,使室内与外结合,视线引入室外的树林群,以树屋的形象在室内呈现,并加上秋千,给予小朋友冒险的乐趣,也圆满了很多大人的儿时梦想,重拾童真。

