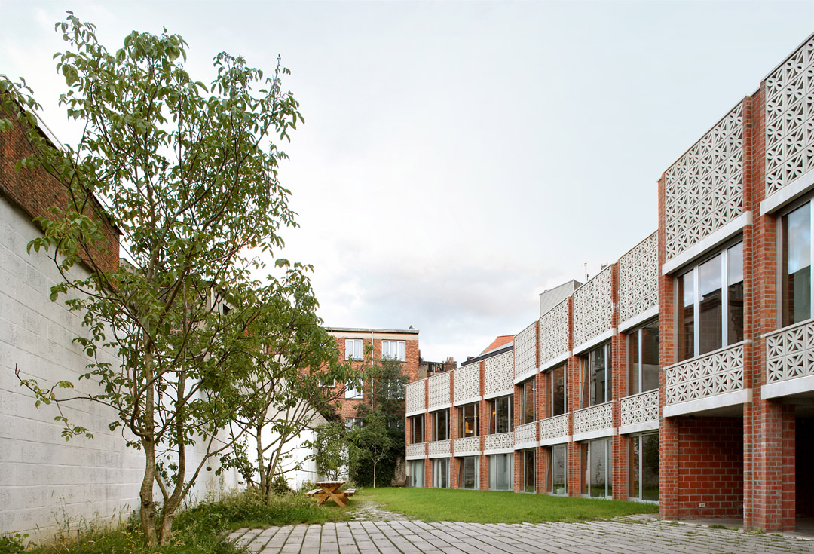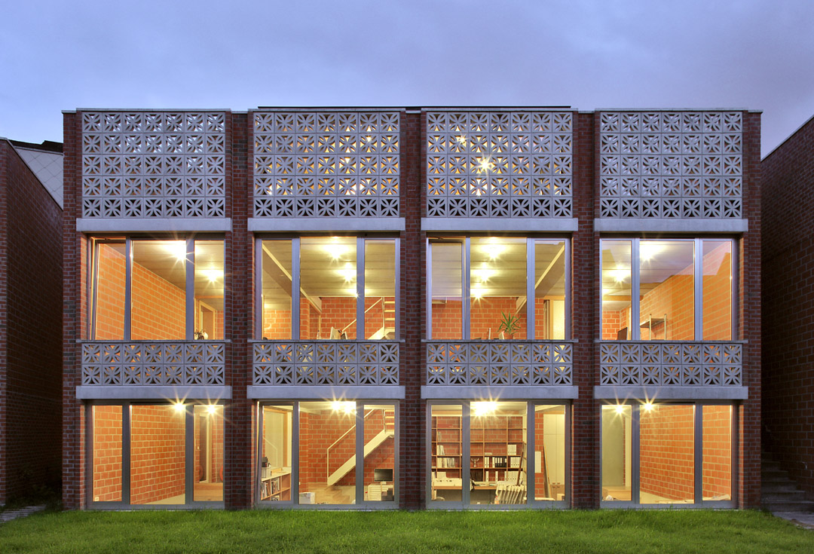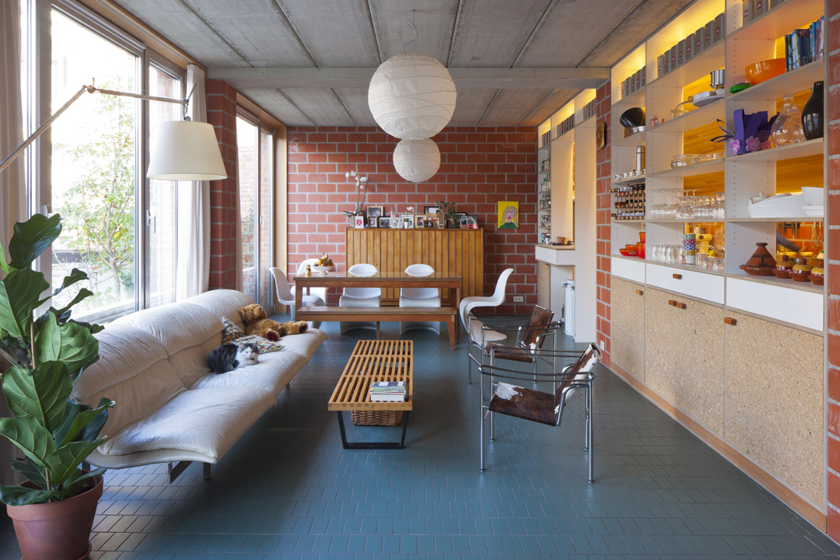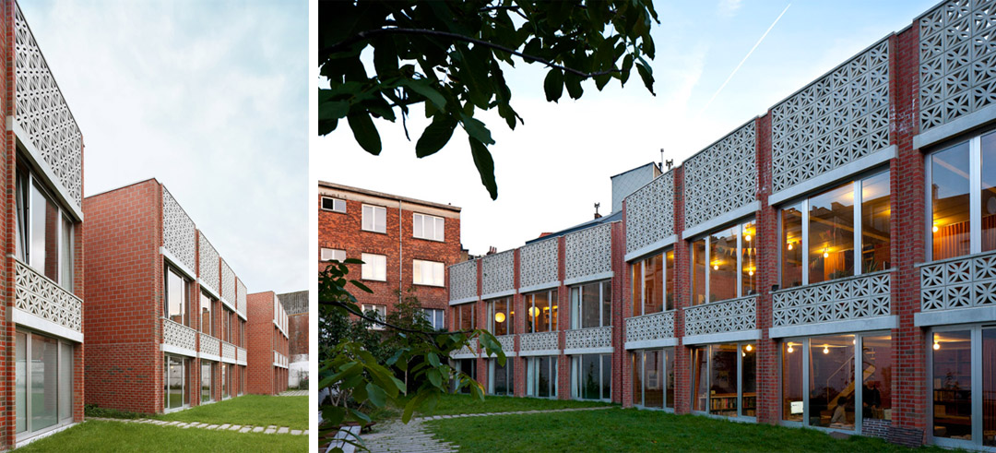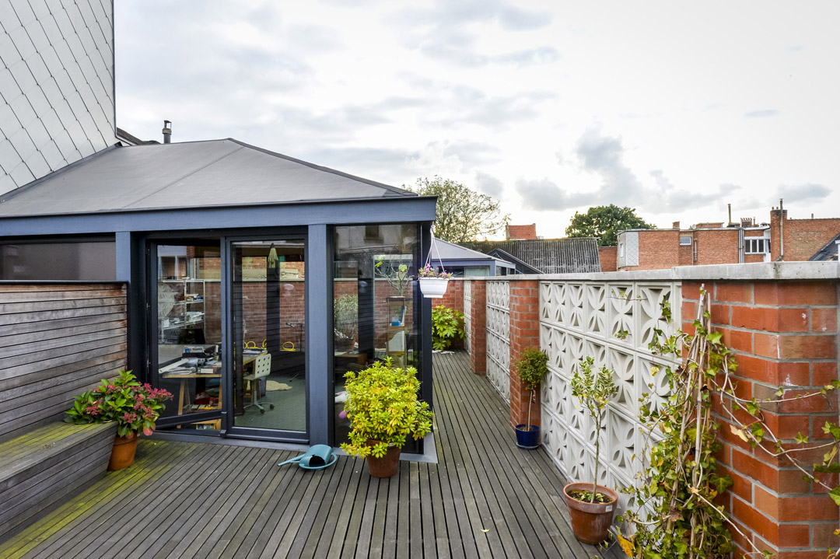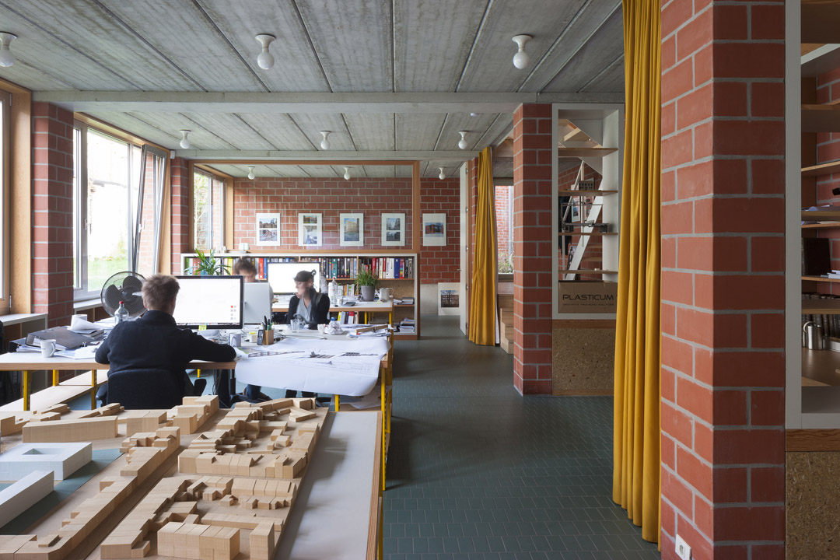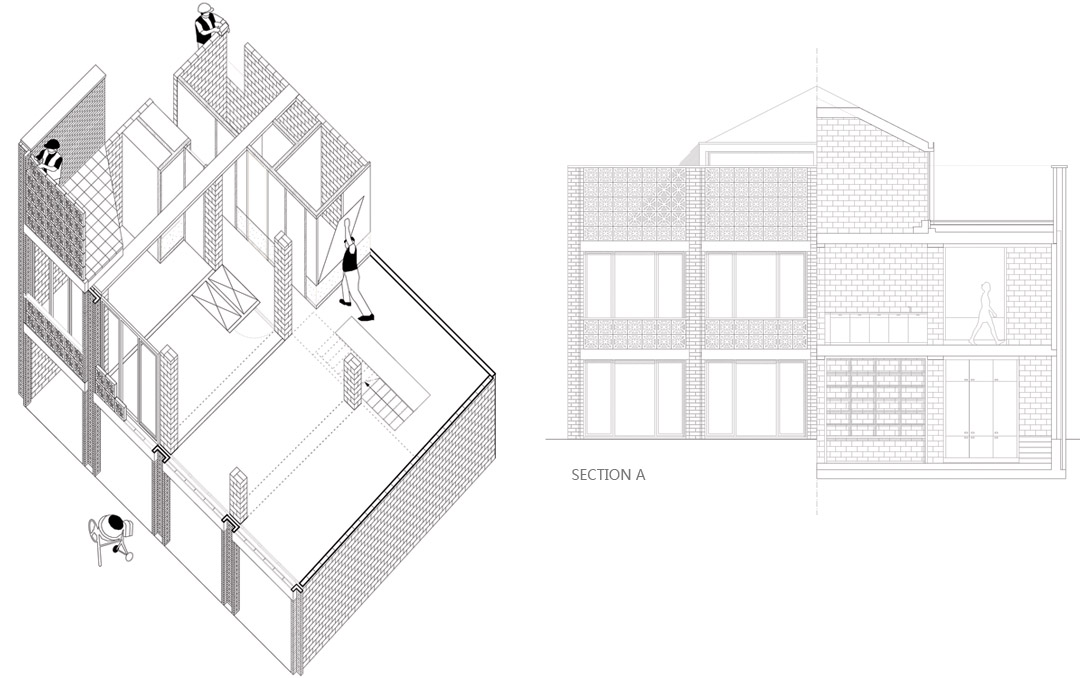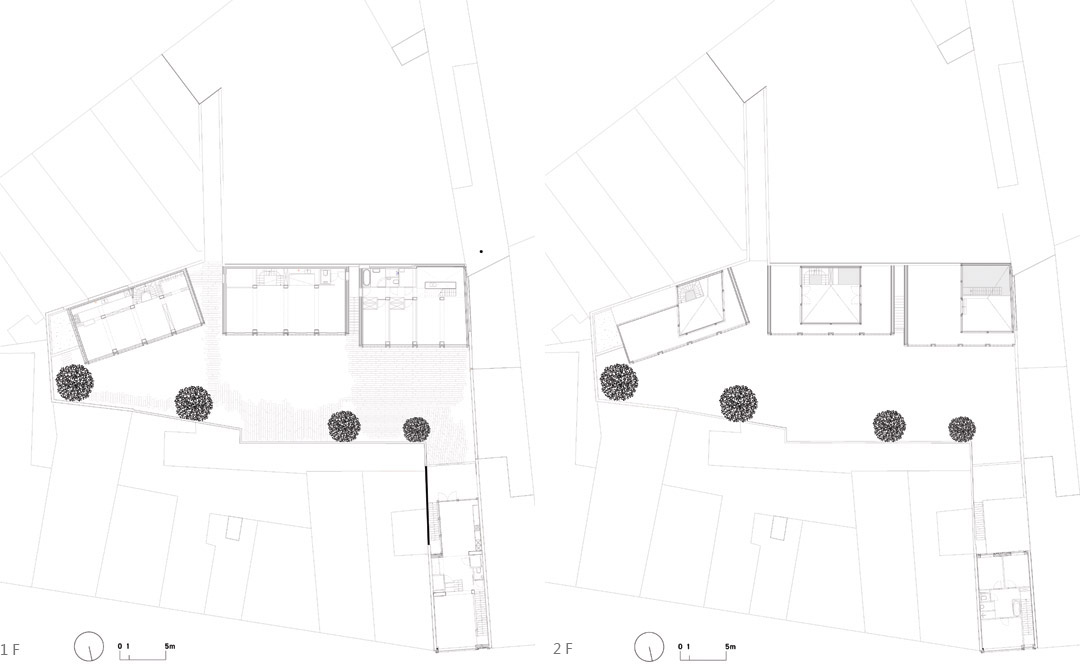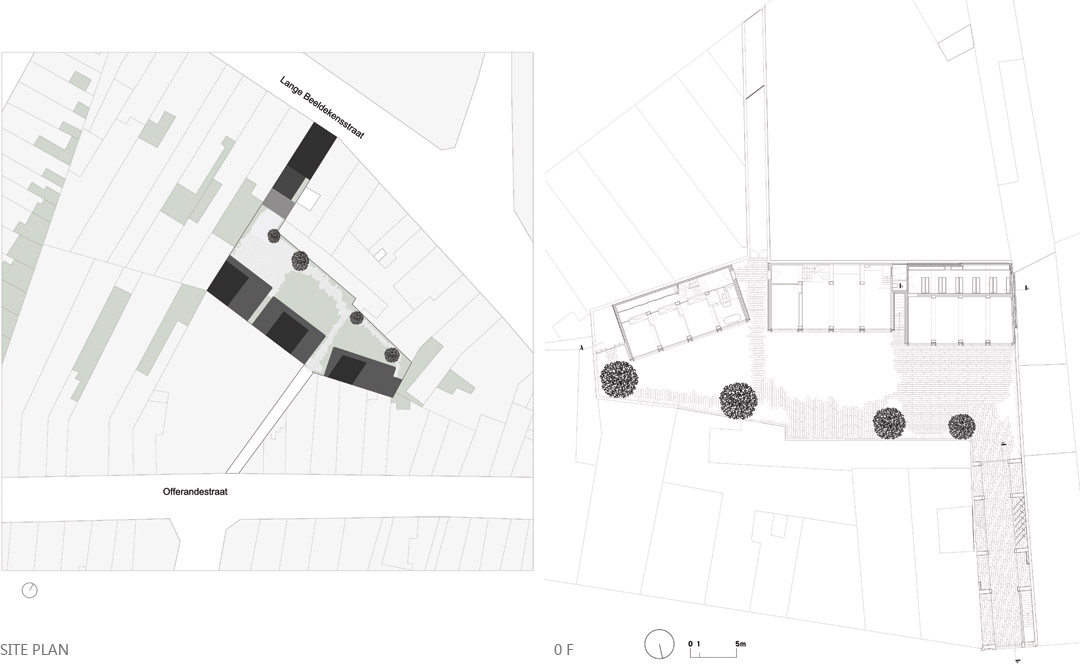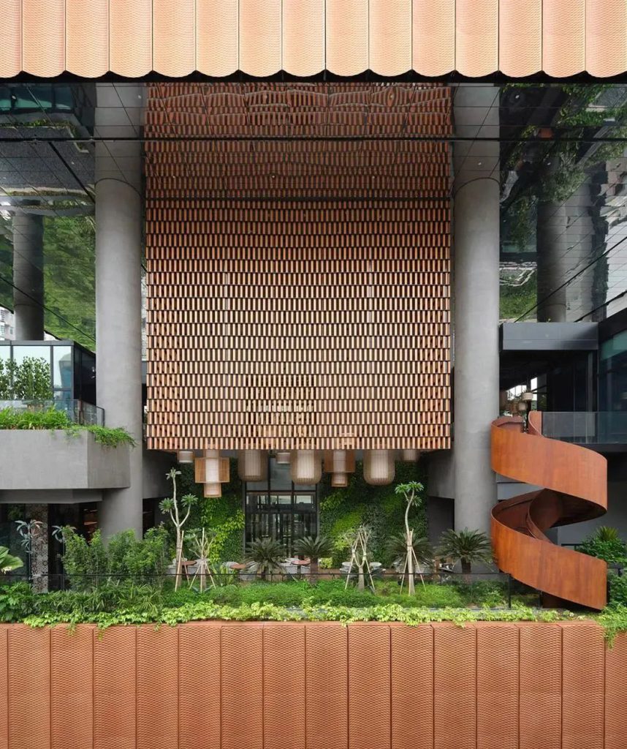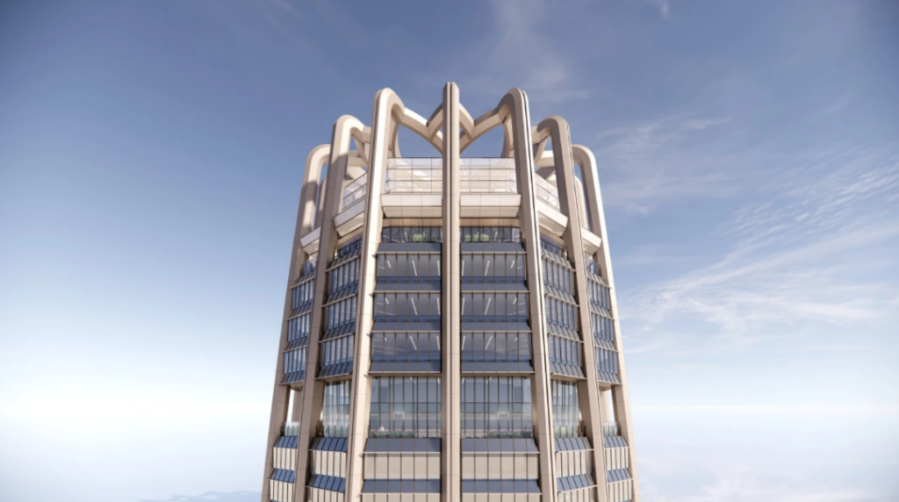红砖,混凝土预制板,混凝土装饰拼花……这一切的仿佛回到了过去的年代。但是,这个项目的确是在2011年竣工。建筑师的刻意旨在讽刺“混凝土装饰拼花”这种全民化的装饰物。也许当前我们已经忘记这种装饰,但是没关系,现在你想起来了。不过另外一方面小编也觉得存在就是合理,那个年代的痕迹,比如室内,看起来也有很不错的地方,不是吗?这是一个位于市中心的小型混合功能项目:三栋住宅、一个办公室、一个庭院。几栋建筑就像兄弟般相似却又有所区别。这个项目中使用到的混凝土装饰拼花,在中国过去的年代也非常常见,某些装饰物具有某个时期全球范围内的杀伤力。建筑师特意使用这个在赖特和沙利文时代推广开来的全民化装饰物。在每一个房屋的顶部都有一个配带屋顶凉亭的屋顶花园。
Three pavillions and a house give shape to an urban garden in the city centre. Each pavillion is similar to the other, but differ like brothers do. Concrete garden blocks in the facade sustain the expression of a garden folly and remind us of the attempts of Wright and Sullivan to democratize ornament. On top of each pavillion there is a roof pavillion: a garden in a garden in the city.
Completion: august 2011
Head designer: Collectief Noord
Design team: Erik Wie?rs, Dirk Somers, Sarah Poot, Peter Wils, Christopher Paesbrugghe, Elke Hoendervangers
Project cost: 1.200.000 excl. VAT
Photo: Filip Dujardin Liesbet Goetschalckx
Consultant: – structural engineering: Util Struktuurstudies
landscape: Land Landschapsarchitecten
项目来源: Collectief Noord
