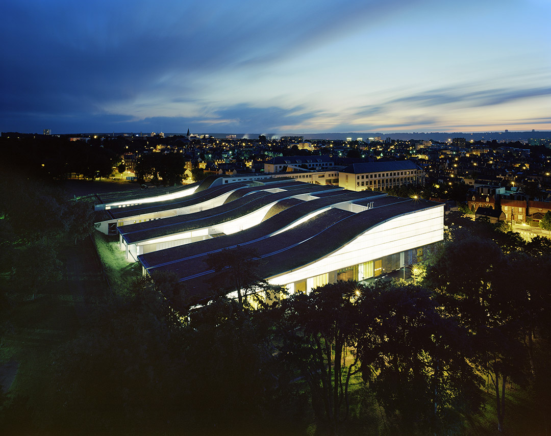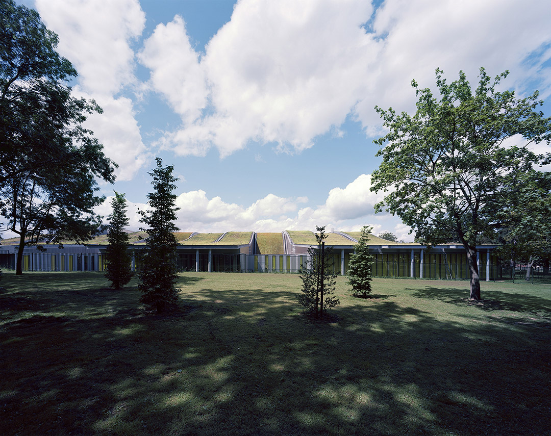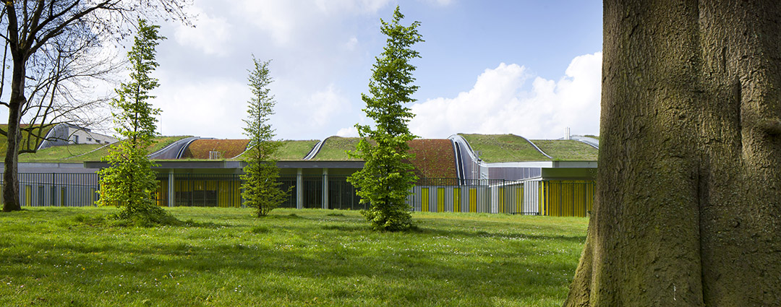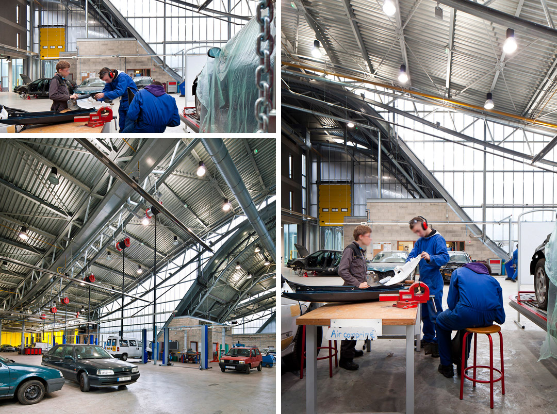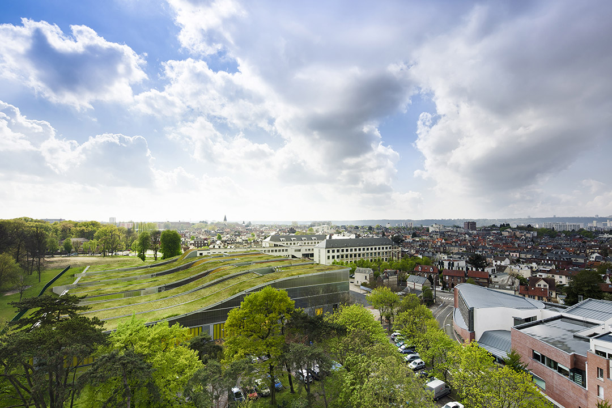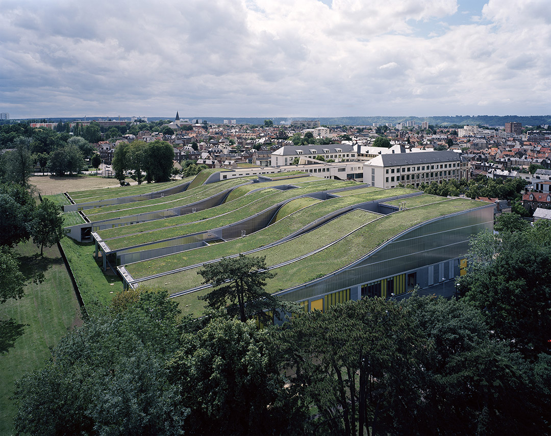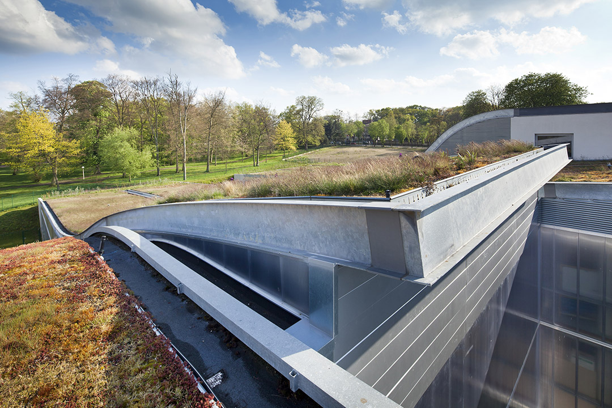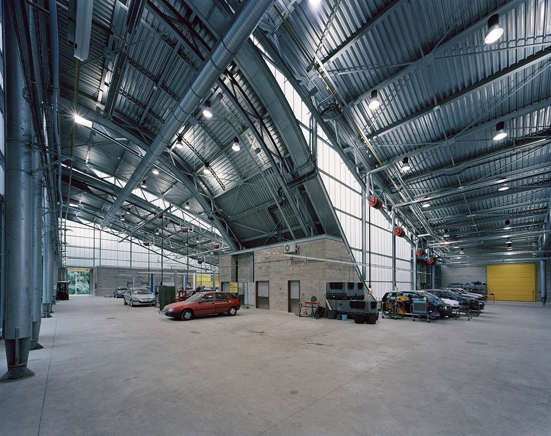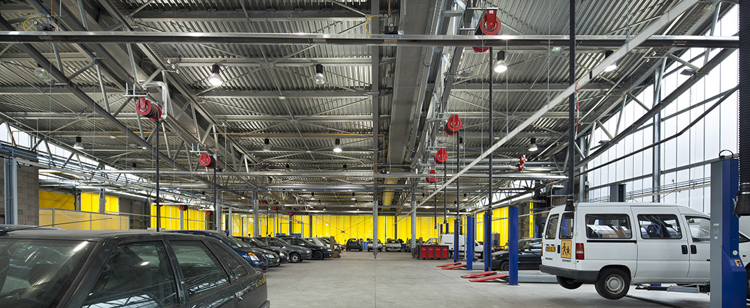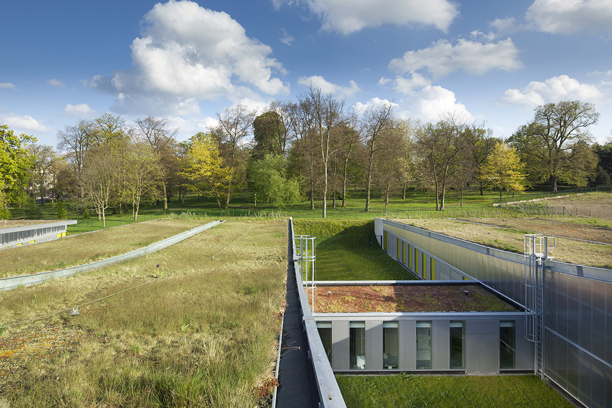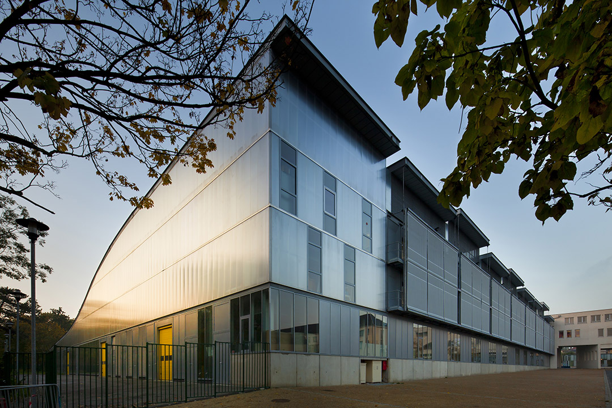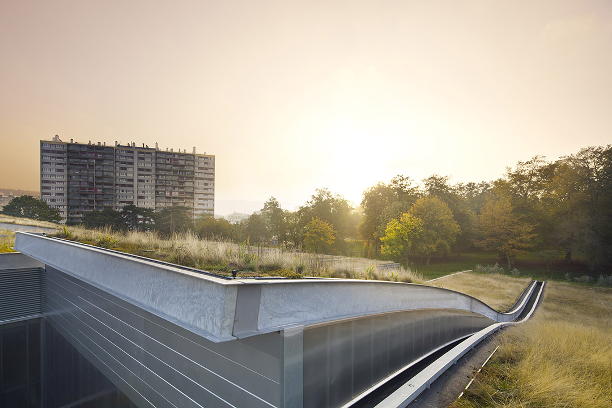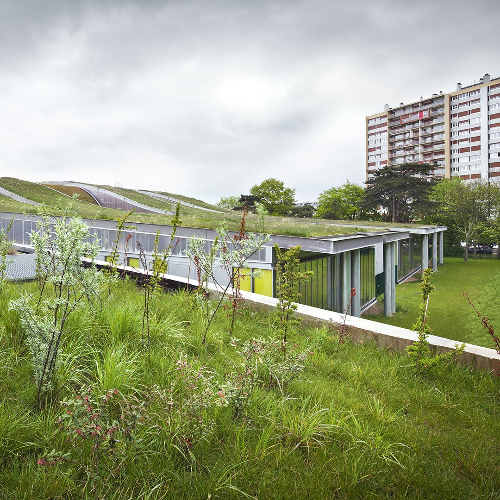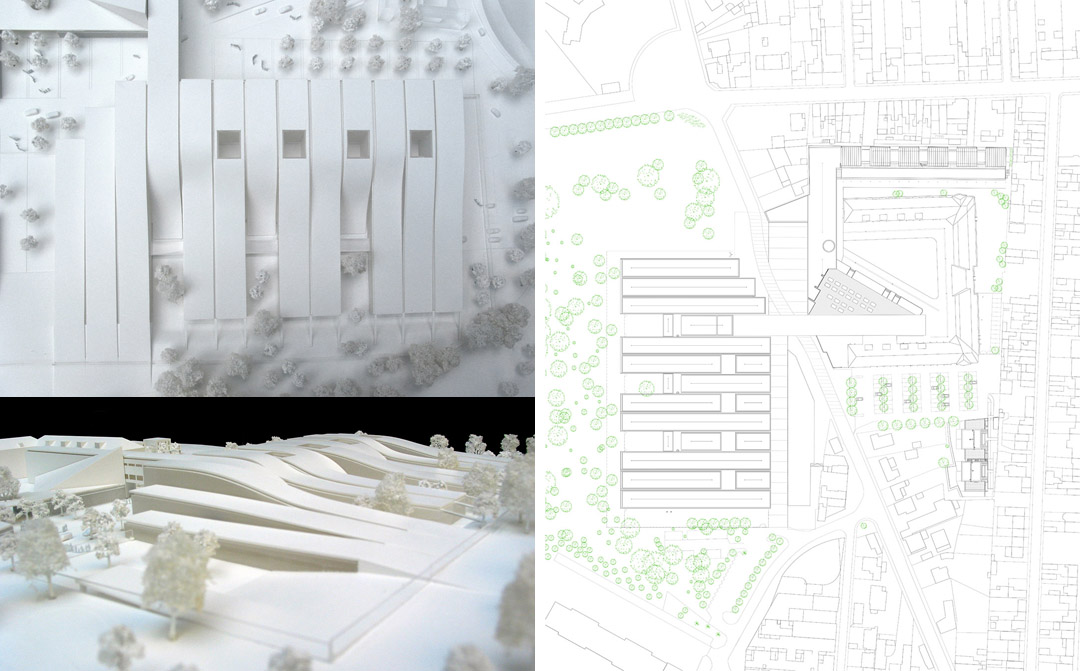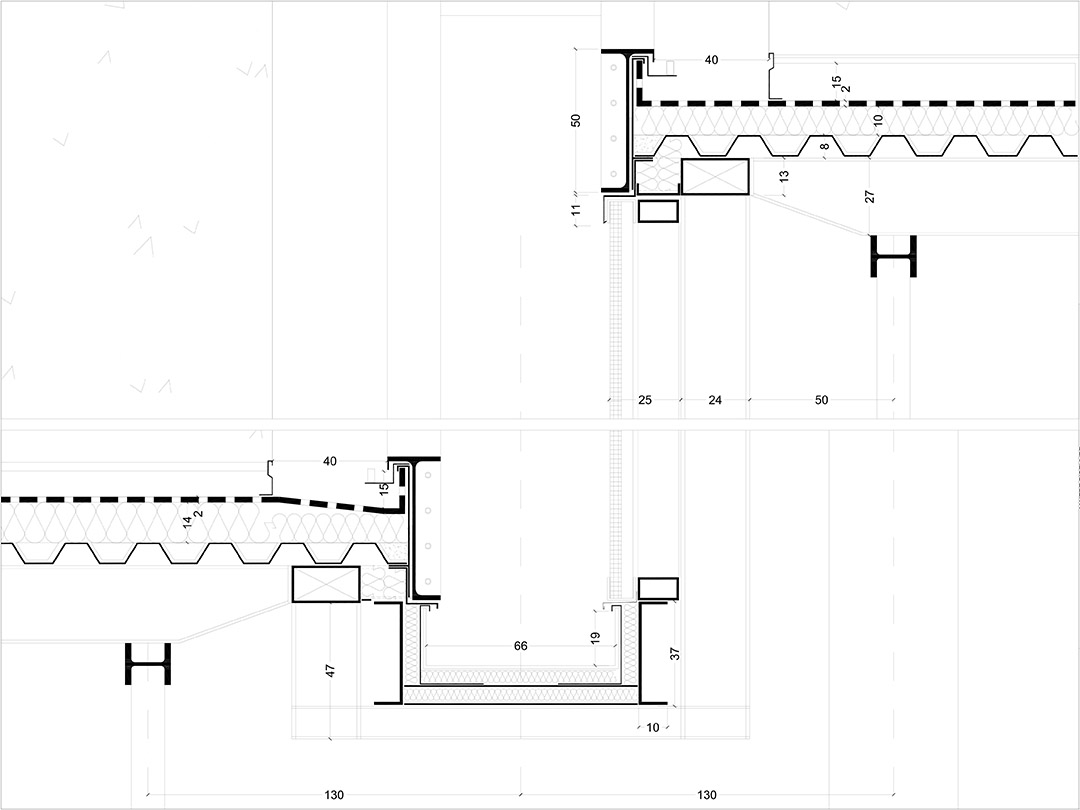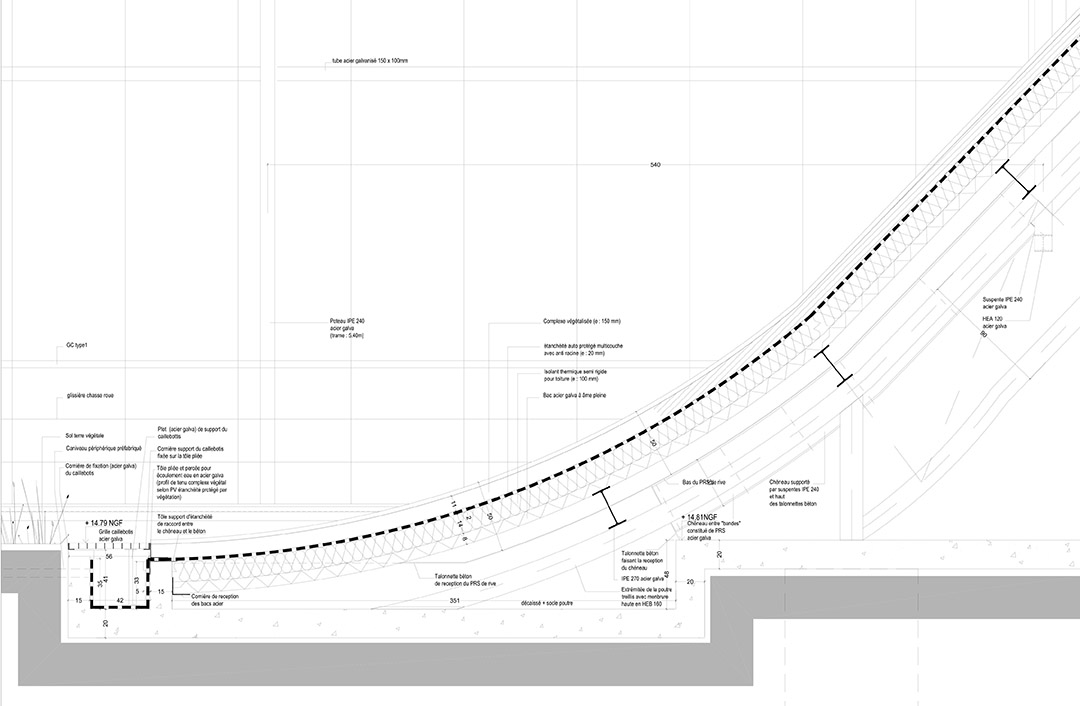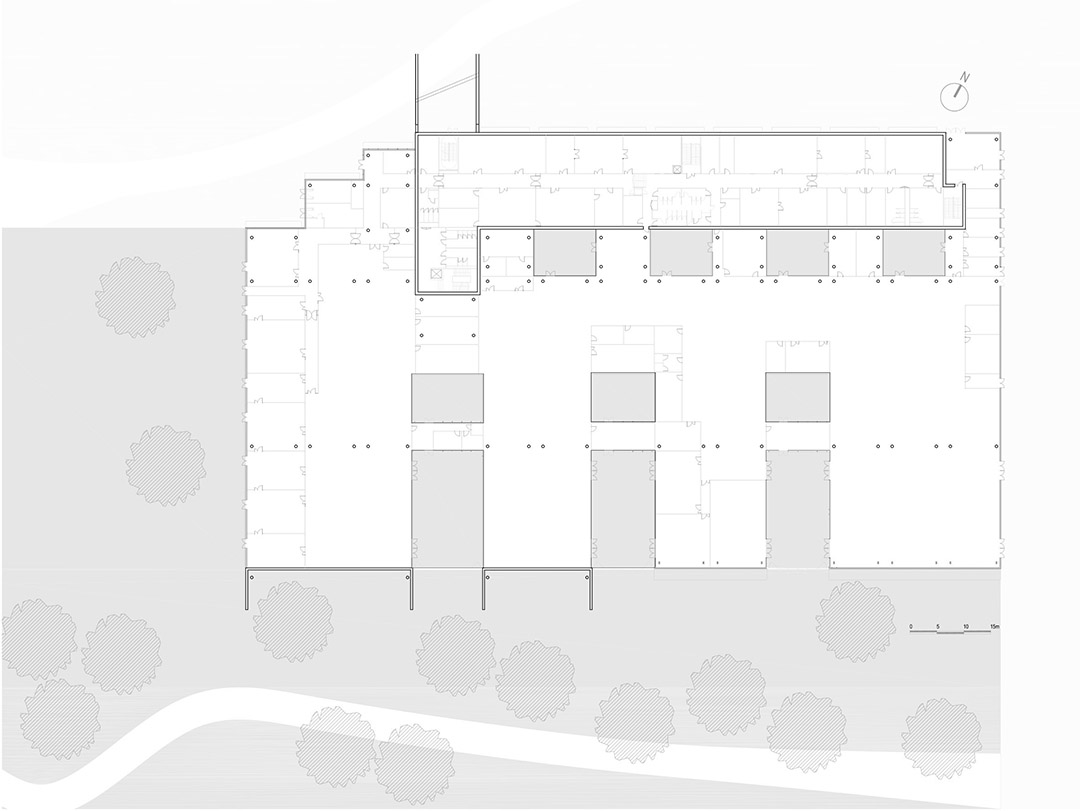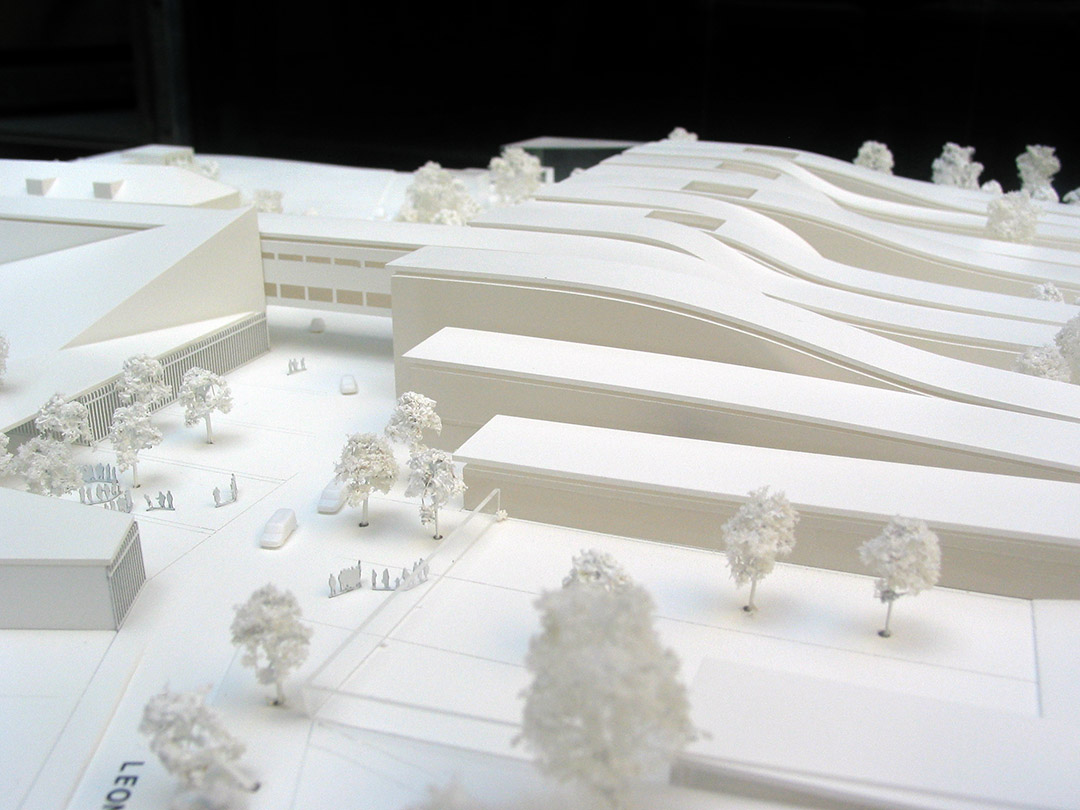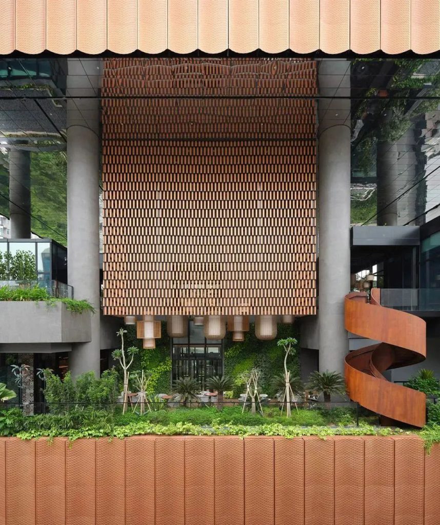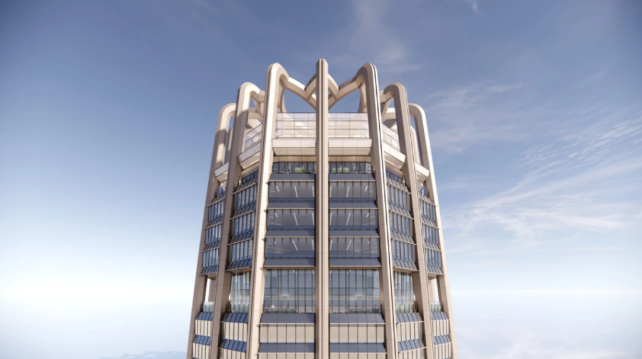法国港口鲁昂郊外工业区的一片废弃用地上,建立起一栋覆盖绿色屋顶的车辆维修技术学校。这座有高大天花板与开阔空间的学校集景观,建筑,城市规划为一身,是一个综合性设计项目。
On an abandoned suburb, the project made waking up every day to attend school under an outstanding green-roofed structure as a child’s right.The Marcel Sembat High School offers technical education about motors and vehicle mechanics. It demands vast spaces with high ceilings and large surfaces. It’s located in a declining industrial suburb of the port of Rouen, France.The site and the size of the programme turned the project to a combination of landscape design, architecture and town planning.
将场地上残余的30年代建筑清除后,建筑师发现场地处于城市–公园之间,因此建筑被设计成一个有着波浪形绿色屋顶的学校,以其柔和的线条和斜坡造型融入到一侧的自然公园中。起伏而彼此错落的屋顶造型避免了直射光,同时又让光线能够深入建筑内部。大跨度的钢结构解放了建筑内部空间。功能布局清晰有条理,大车间靠城市一侧布置,教室与其走向平行,实现理论与手工的交互。
While cleared of the six early disordered 30’s buildings, the site appears like a clearing between a large park and the city. The needed substantial volume for the workshops is covered by a striped green-roof. The building starts at the boundary of the park and fits naturally in the site by the wavy design of its vegetated roof. It reconnects the existing school with its surroundings, so that its soft lines and slopes blend naturally into the physical features of the park on one hectare.
Ideally, the project should also respond to the social setting. We aimed to use the largest, lightest and most pleasant part of the site to house the workshops. The classrooms are displayed along the long side of the workshop, with direct visual relations, to bring back together intellectual and manual activities. The design of the roof lets natural light reaching deep inside, protects from the direct sun. The curves of the structure remind the sensual shapes of old car wings to offer a new image of manufacturing environments. Steel structure allows long span use to free the ground level of structure.
On the city side, we redesigned the public space to connect the high school with its workshops and with the future public library. We dare that this clear and understandable design will light up students’ and teachers’ everyday life. We also wanted to create a public space around the crossing street by making a great plaza in front of the new workshops building.
Technical facts
Client: Haute Normandie district.
Architects : archi5
Collaborators : B. Huidobro / IOSIS Ouest / SPEC / ABC Décibel
Steel structure contractor : Constructions Métalliques Charondière
Main contractor : Millery Colas
Photographers : Sergio Grazia / Thomas Jorion
Location: Sotteville-lès-Rouen, France
Surface: 12 764 m2
Cost: 35 320 318 Euros without taxes
Time-table: competition winner October 2005 – Completion 2011
Steel structure size: 83 x 141 m
Steel structure weight: 1000 tons
项目来源: archi5
