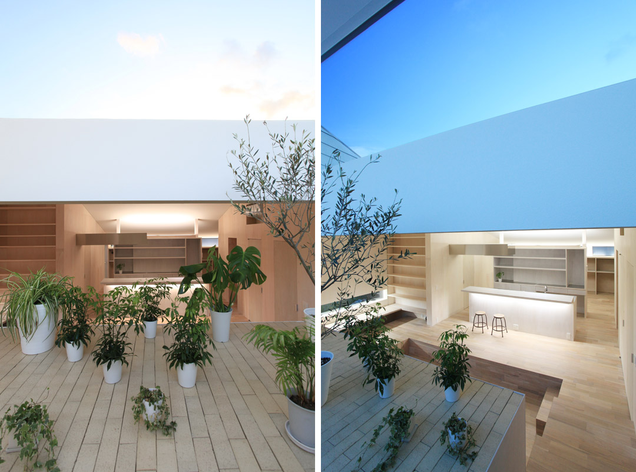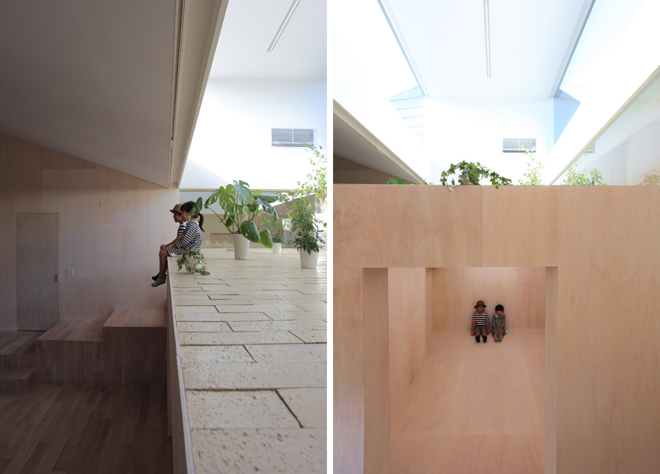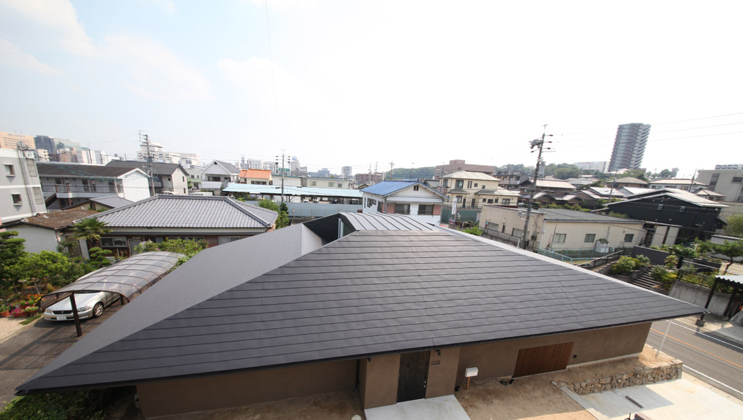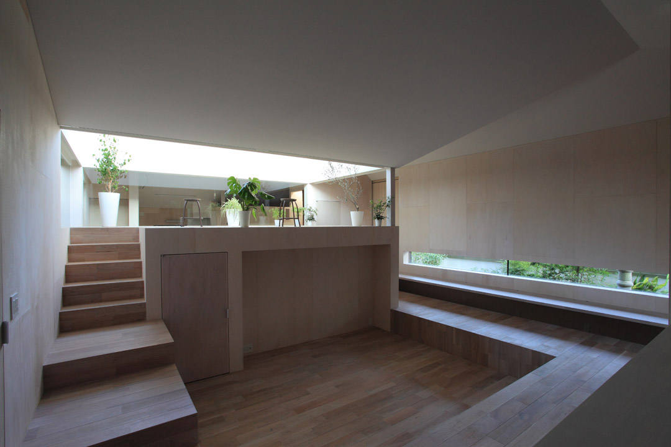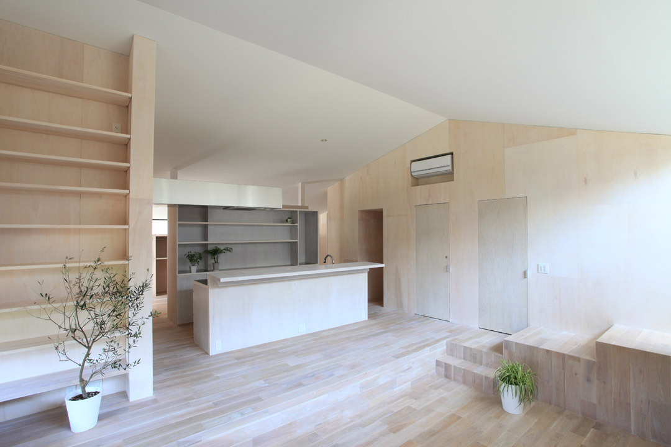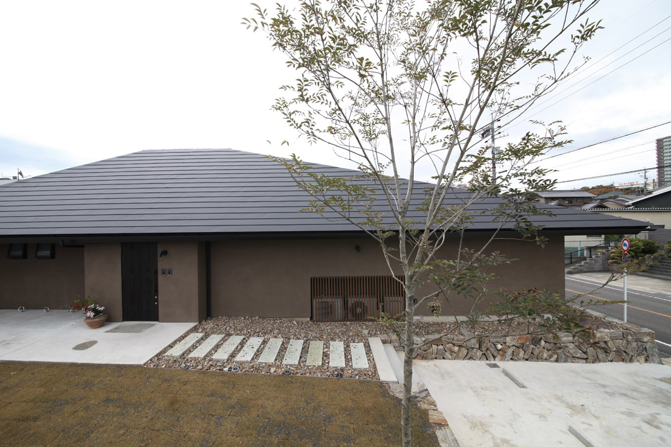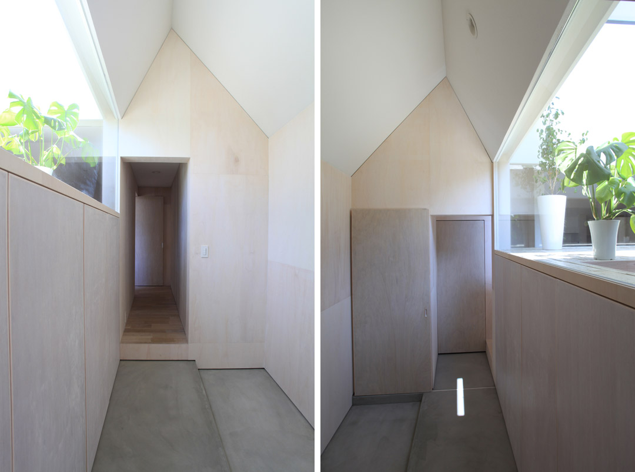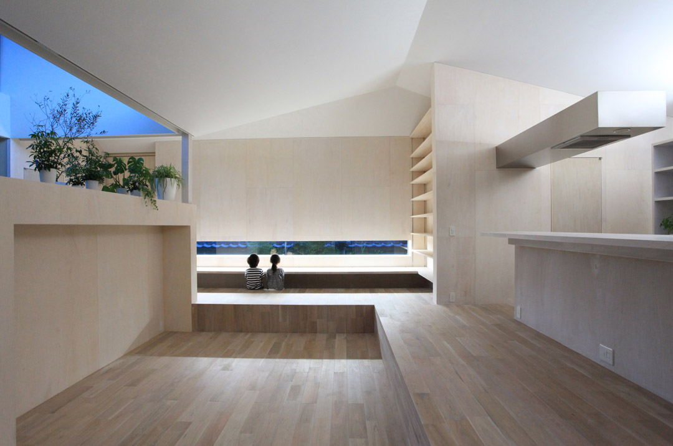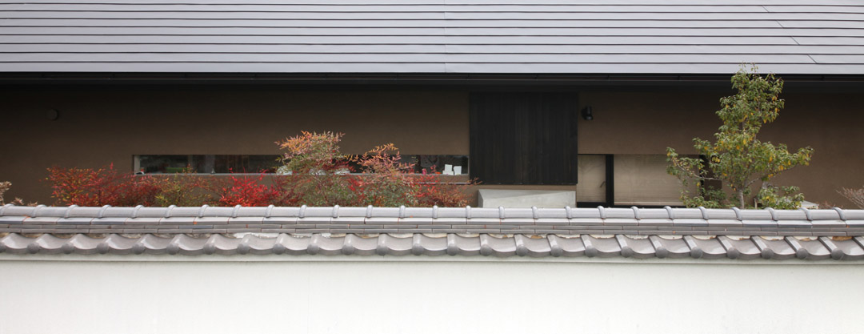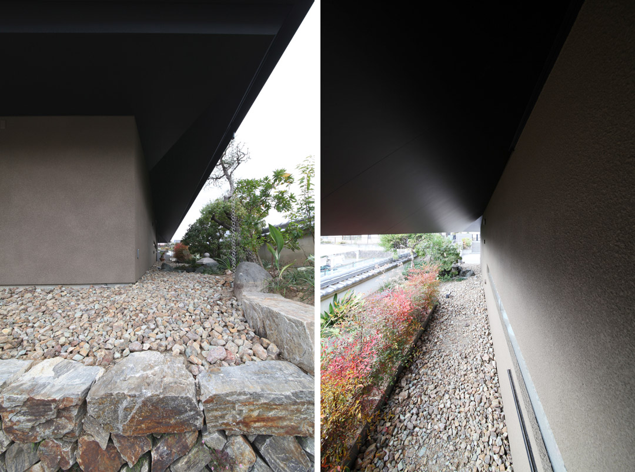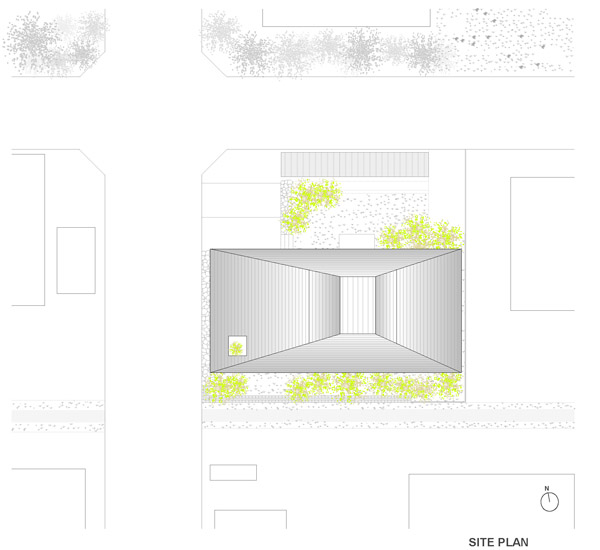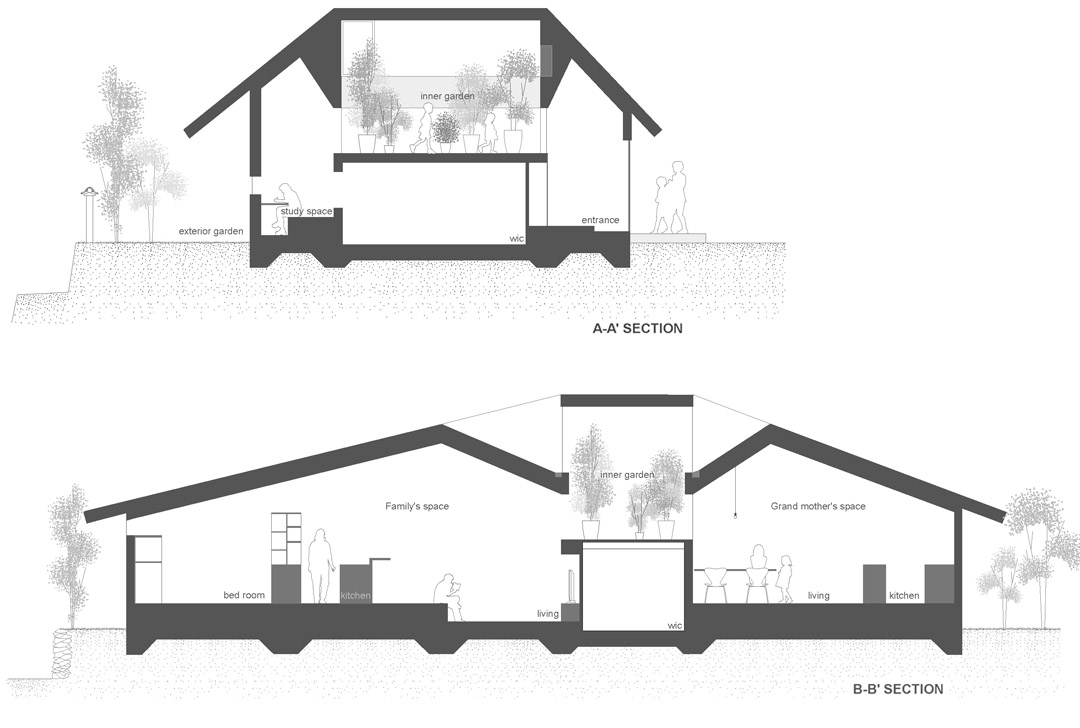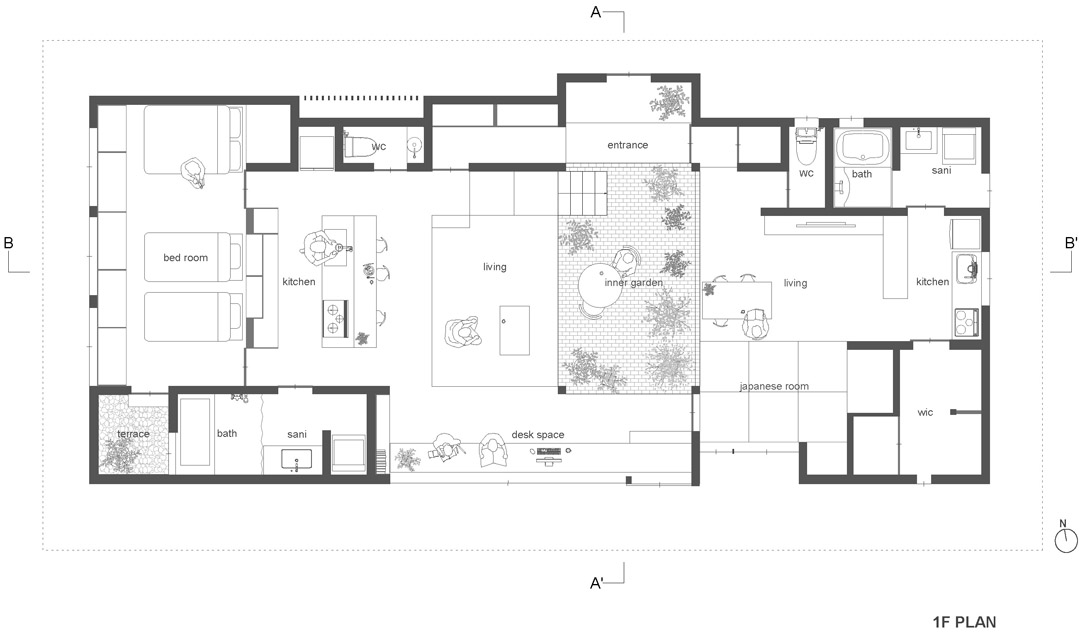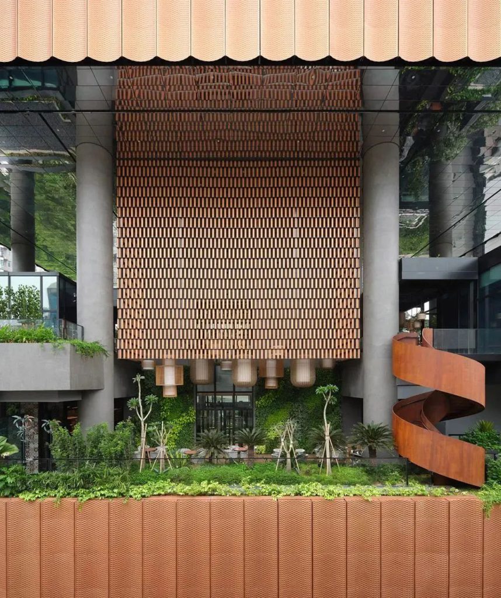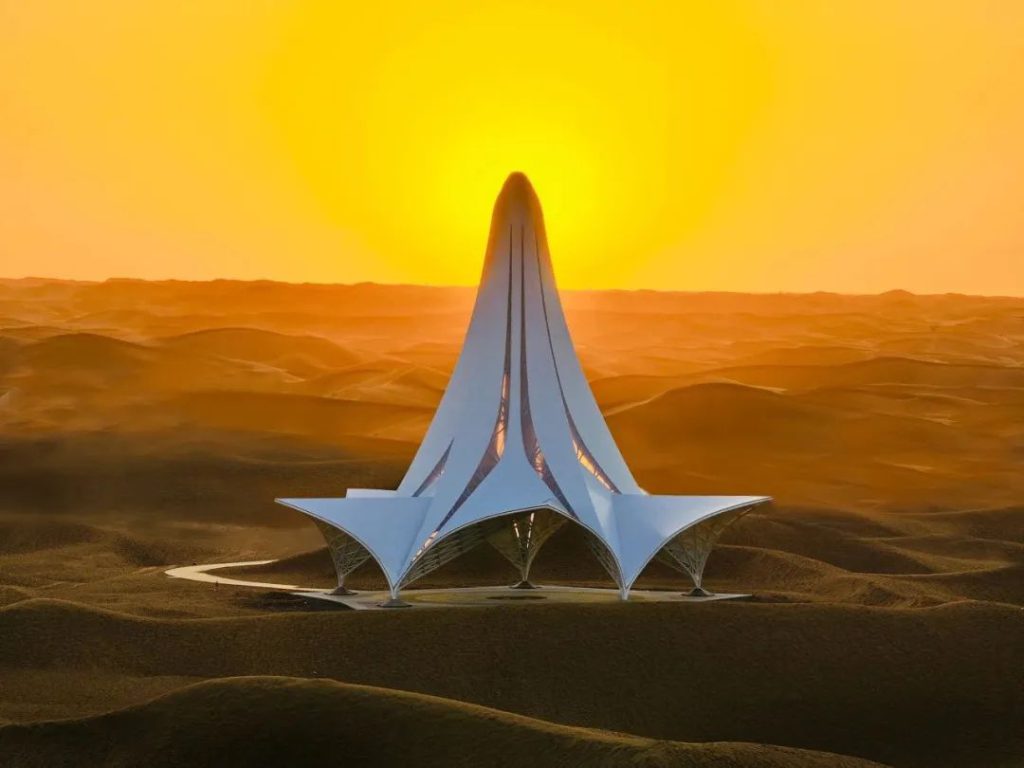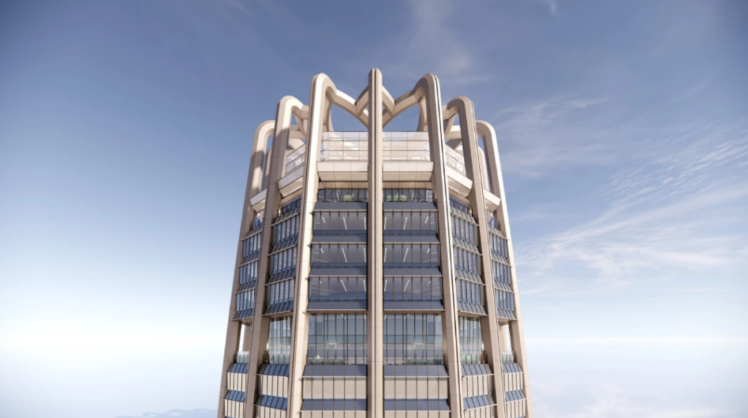日本建筑师Katsutoshi Sasaki将两个住宅合并为一个住宅,并保持相互之间恰当的隐私与联系。这两个住宅的业主是一家人,大住宅居住着年轻夫妇与他们的孩子,小住宅居住着夫妇的母亲。每当建筑师看见住宅完全重建翻新都觉得甚为遗憾,因为过去的老宅子保有大量的回忆,也是整个社区的回忆。因此在面对这两栋独立住宅的翻新时,建筑师希望打造出一个带有外花园和栅栏的日式外型住宅以融于社区。
This is the project for two-family house by reconstruction. Every time I witnessed the demolition work before reconstruction, I’ve had some uncomfortable feelings by the view of vacant land. The old house is a building containing lots of thoughts and memories for the owner and it is also a part constituting the townscape from the community viewpoint. Therefore, based on the idea that there should be a way to renew the house while keeping the old townscape even in reconstruction project, I proposed a house with Japanese-style outlook to fit naturally into the existing fence and external garden.
而这栋建筑的内部,并非寻常简单,建筑师将两个家庭(彼此互为血亲关系)融合在一起,为了达到合而有别,因此做了很多研究方案,最终设立了一个抬高的室内花园作为两栋房屋的边界。两栋住宅共用一个入口,分别拥有自己独立的厨房,客厅,餐厅,卫浴设施,睡眠区域。中心花园位于坡屋顶建筑的中心,其高度有效的隔断了两个家庭之间的视线联系,实现了隐私保护。这是一个建立在现有关系之上的挑战性项目。As for the interior, I made many studies to emphasize the boundary between two families. In the final plan the exterior buffer space (inner garden) is placed between two houses to set the boundary, just as buildings in residential area stand side by side with adequate sense of distance.Common entrance and desk space are positioned in the same manner. Unlike the houses in a townscape it is the boundary within a family here, therefore four houses facing each other are loosely connected in the interior while each maintaining its independence by slanted ceiling. Line of sight is adequately blocked by the difference of elevation with inner garden to secure a moderate level of privacy.The outlook is designed referring to existing fences and gardens and the interior was constructed using the spatial relationship between houses in residential area. This housing project is designed not by creating totally new ideas of the designer, but by trying to utilize existing relationship.
Project name: i.n.g
Location: Toyota Aichi Japan
Site Area: 453.88m2
Built Area: 160.56m2
Total Floor Area: 147.67m2
Type of Construction: Wooden
Exterior Materials: paint finish
Interior Materials: paint finish、Lauan plywood
Design time:January, 2012 – November, 2012
Year of completion :July, 2013
Design team: Katsutoshi Sasaki + Associates
Structure company / Tatsumi Terado Structural Studio
Construction company / Inoue construction Ltd
Photo / Katsutoshi Sasaki + Associates
项目来源: Katsutoshi Sasaki
