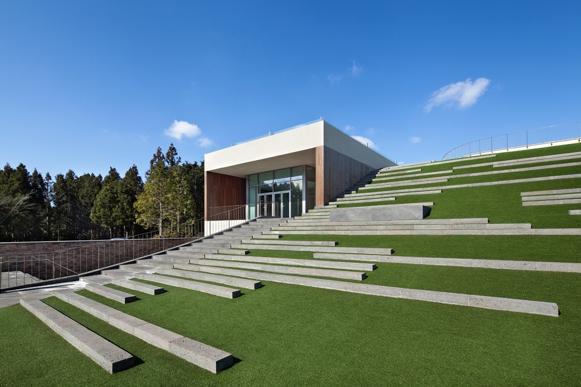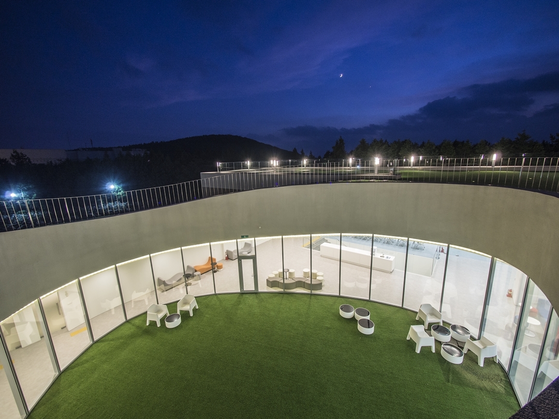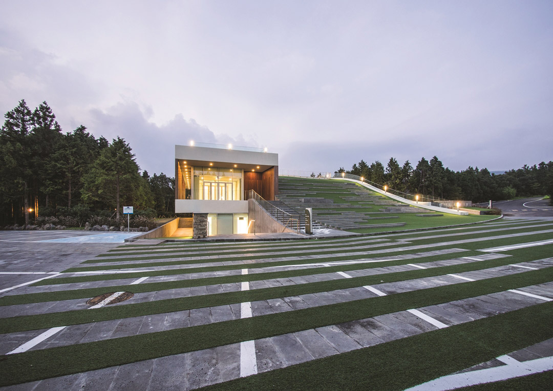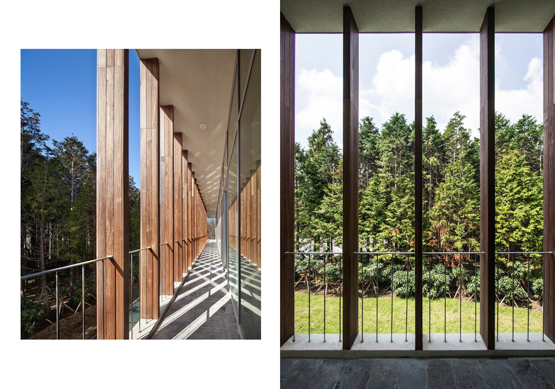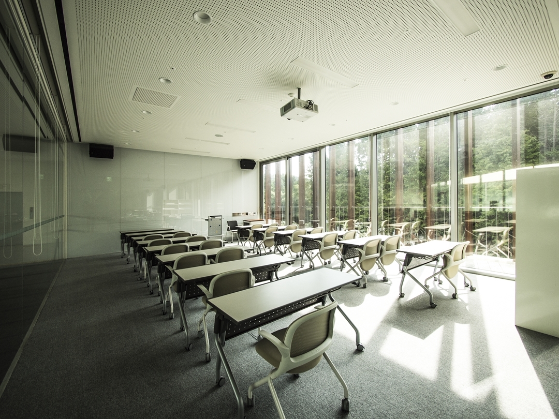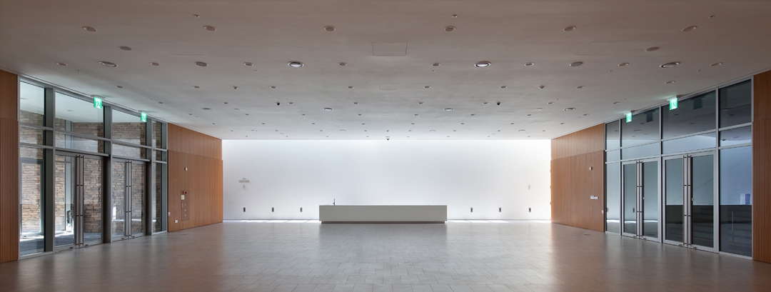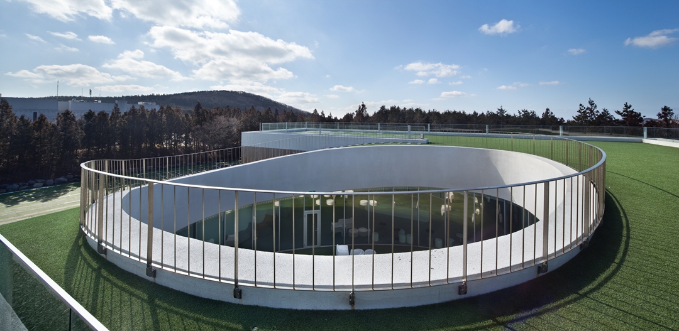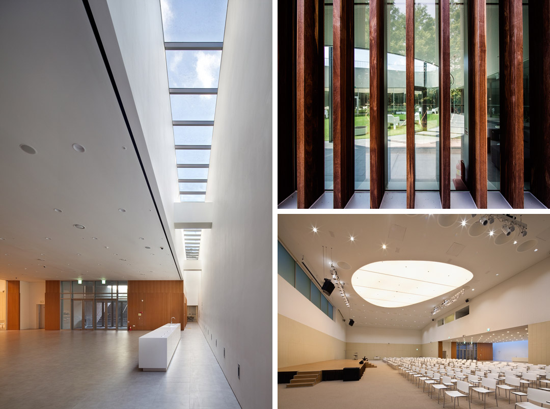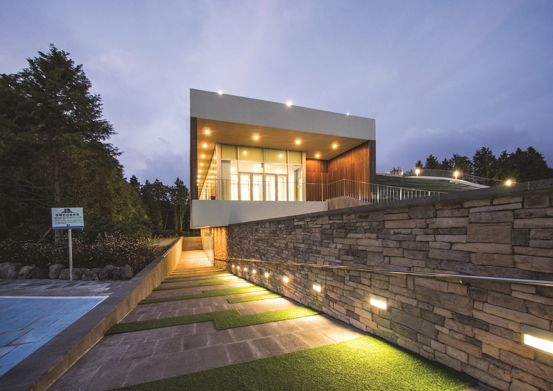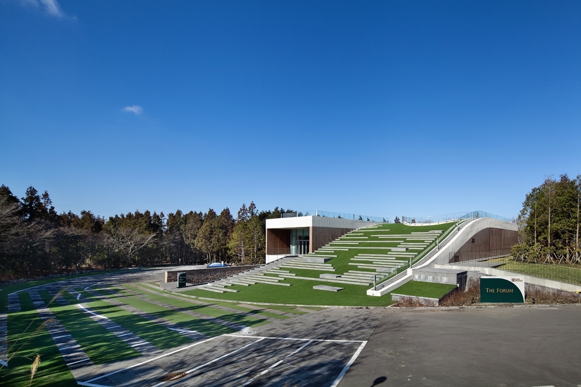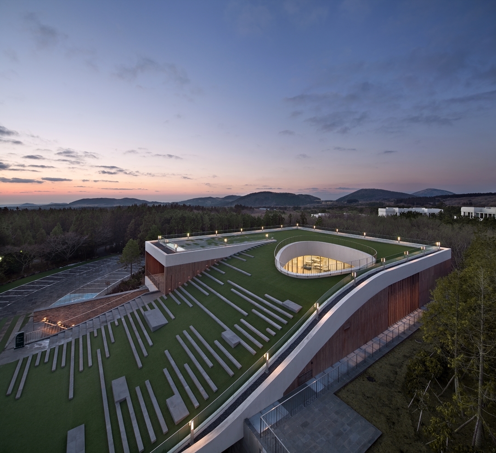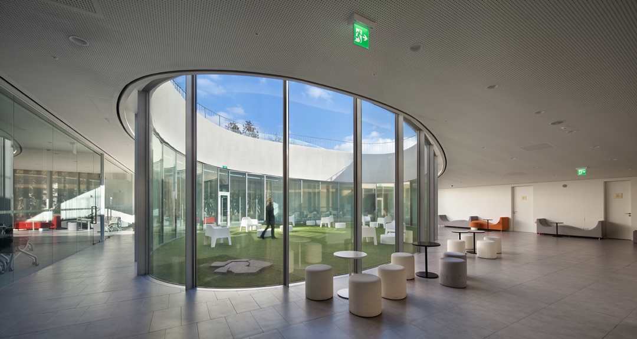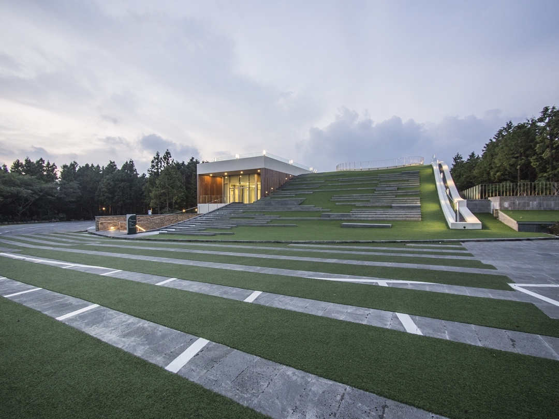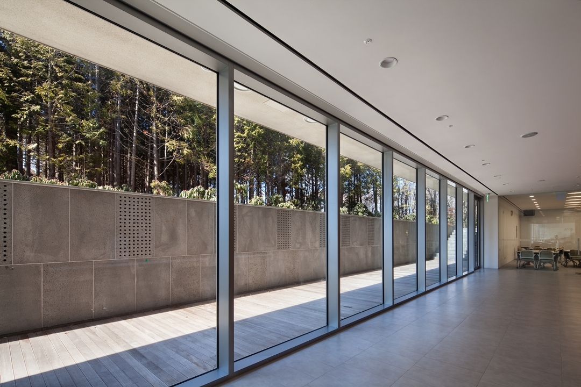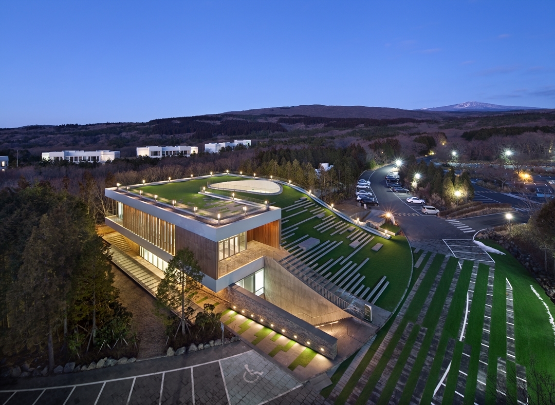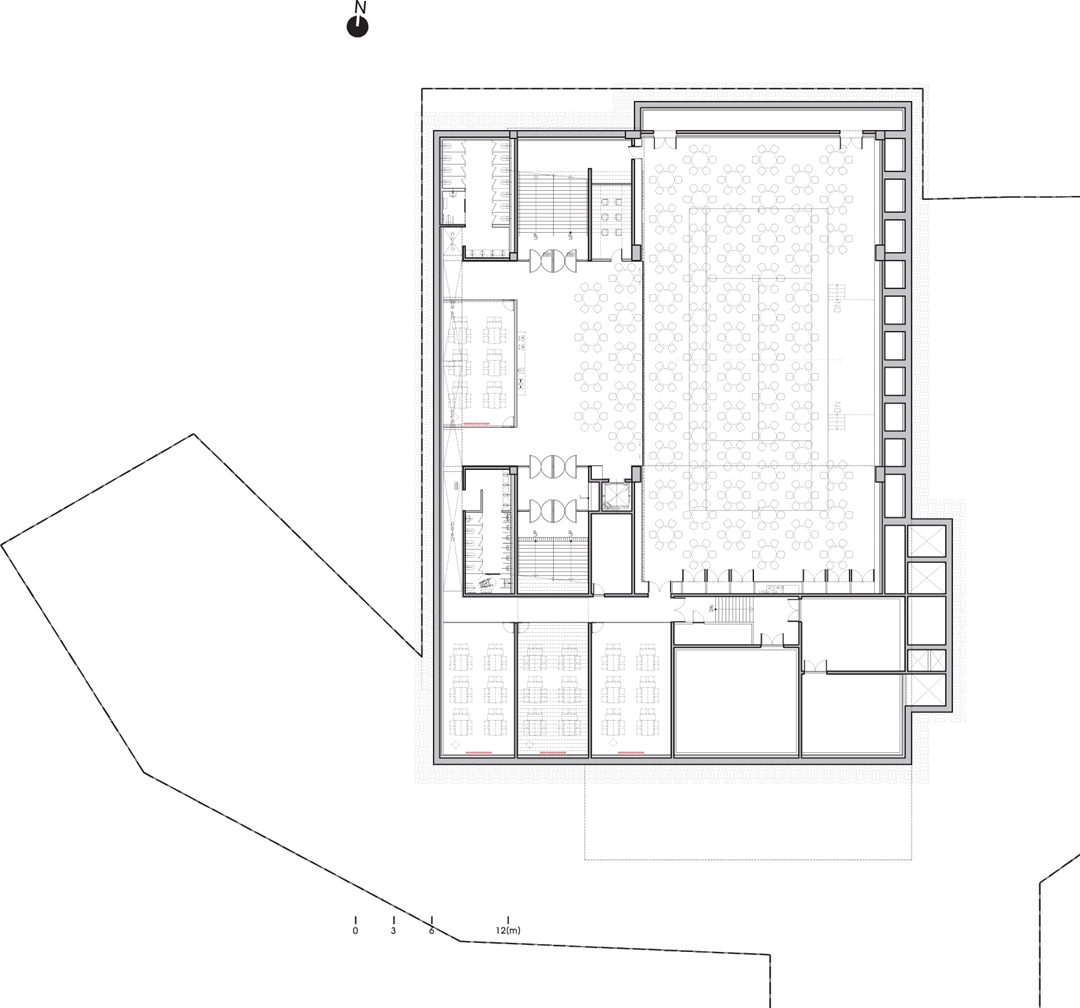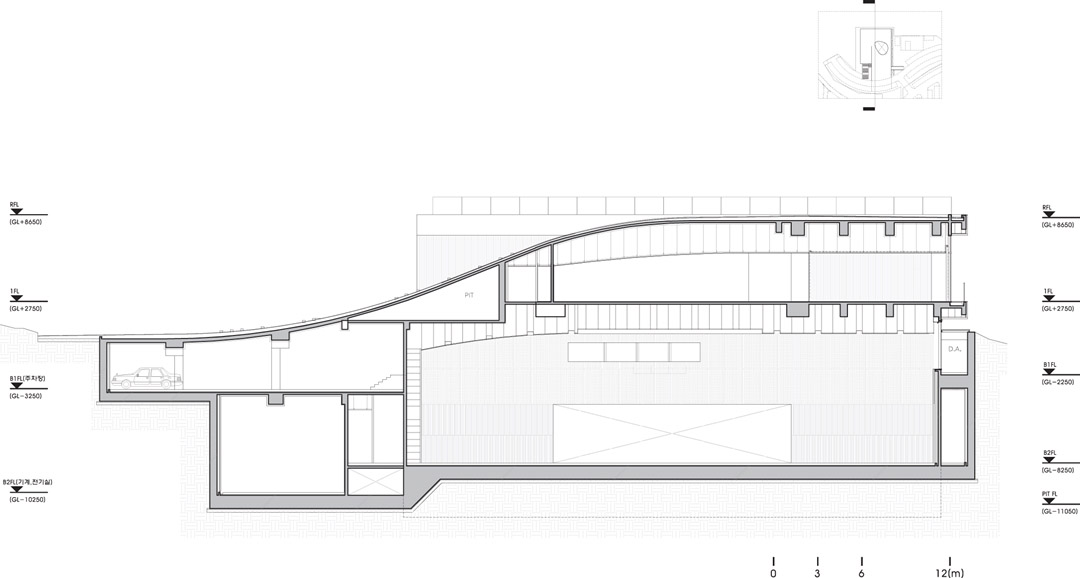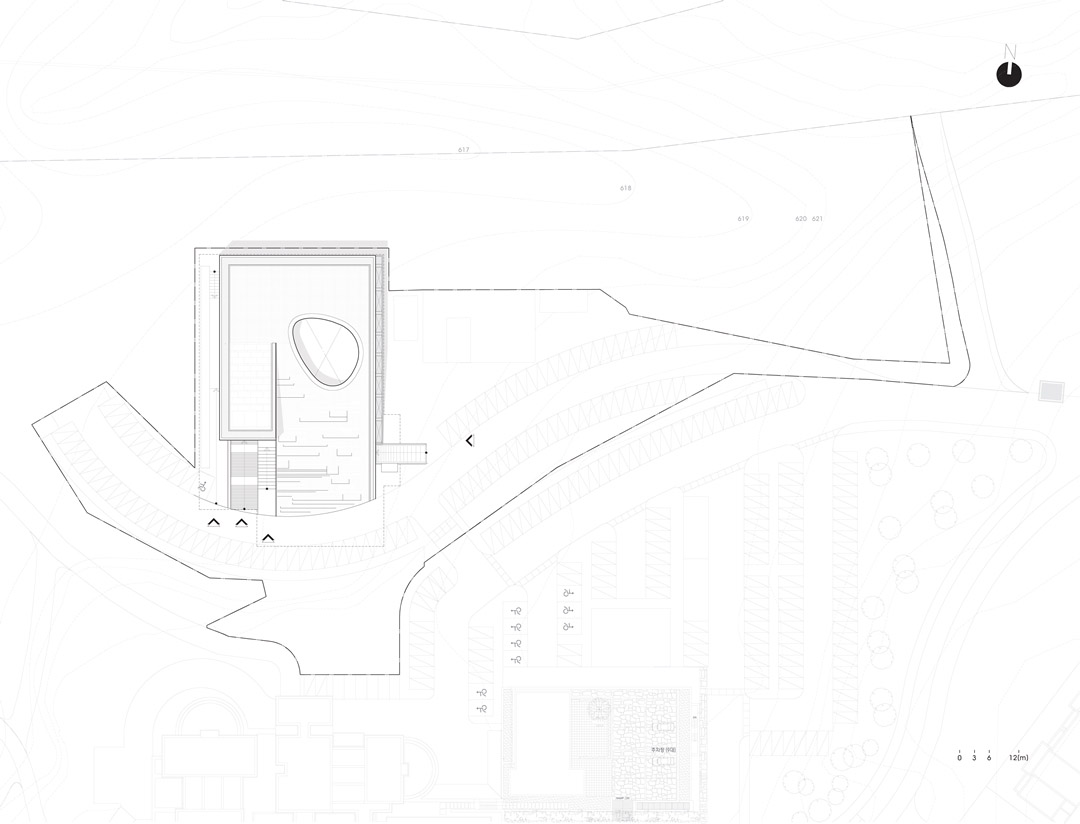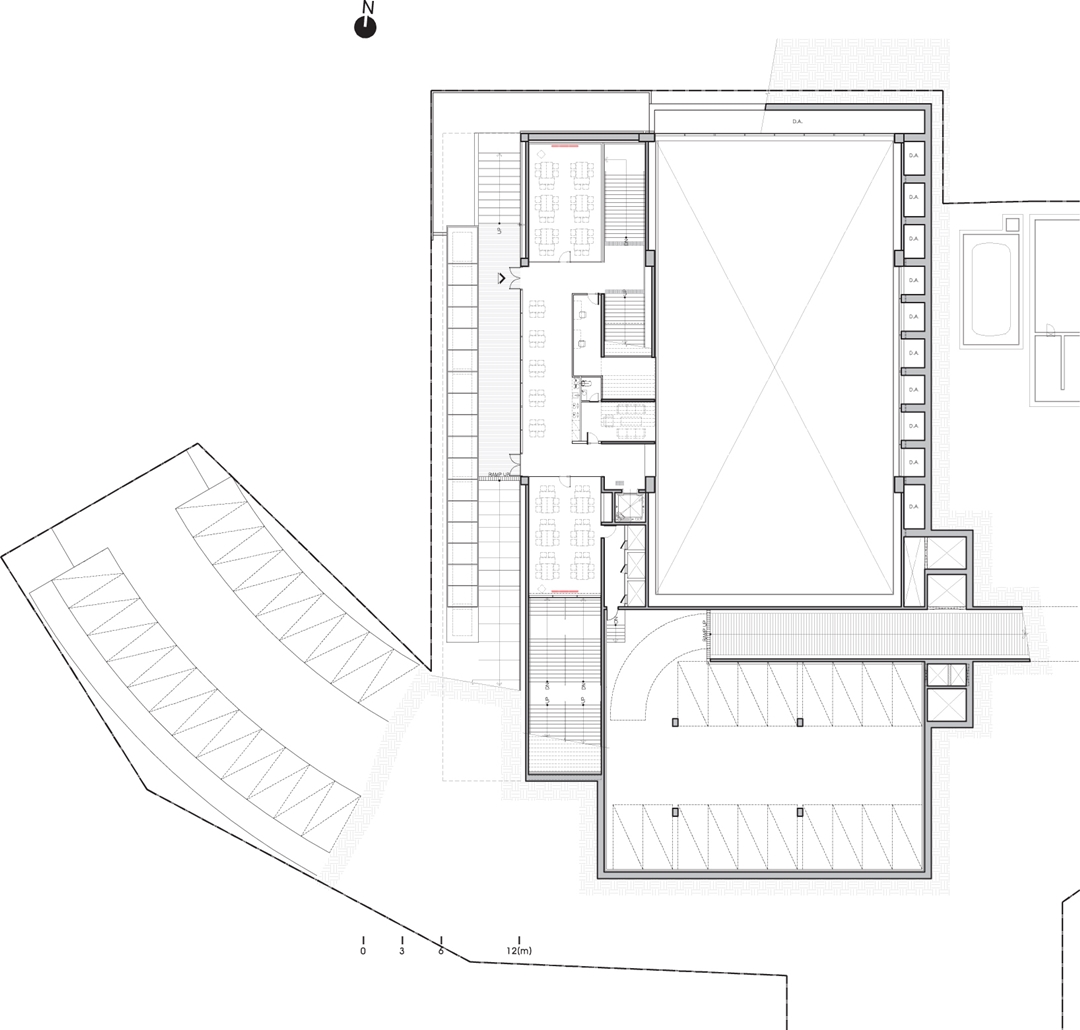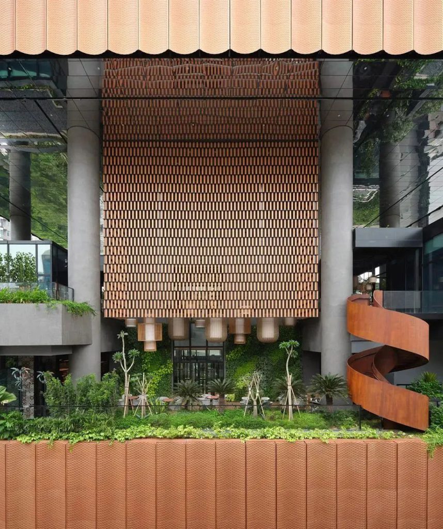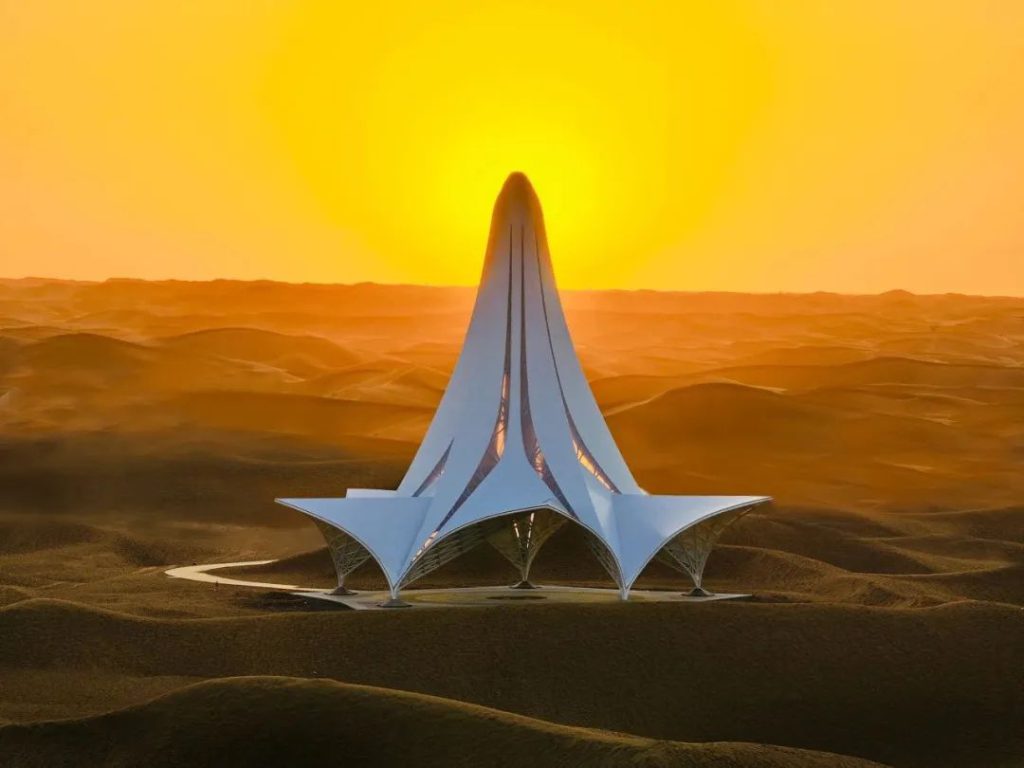韩国D·LIM建筑工作室为韩国最大的娱乐媒体公司之一CJ集团设计完成了一个多功能会堂,位于济州岛中心的高尔夫俱乐部。该项目采用地下工程,因此避免了对周围森林和自然景观的破坏。建筑的一半多位于地下,屋顶有一个大口,便于阳光进入地下空间。这个圆形大口是按照CJ官方标志的形状设计的,寓意快乐。会议室和工作区设置在这个圆形的周围,以便能接收到自然光,仰望天空还能让人精神振奋。
South Korean studio D·LIM architects has completed a multipurpose facility for CJ, one of the country largest companies. Located at the center’s golf club on Jeju island, the subterranean project avoids disrupting views of the surrounding forest and natural landscape. More than half of the volume is dug beneath the ground level, with a large hole subtracted from the roof to filter light through to the spaces below. The circular void is in the shape of the CJ’s official logo, which represents notions of joy – the meeting rooms and workspaces are positioned around this core element to absorb natural daylight and uplifting energy from the sky above.地下的空间由会议室和多功能厅组成,也可以作为体育场馆,用于举办网球和篮球比赛。倾斜的屋顶花园向地面自然过渡,与停车场无缝对接,行人可以直接从地面走上屋顶花园。这种形式结构也当成一个能够容纳300人以上的露天剧场。
The underground spaces consist of meeting rooms and a multipurpose hall, which can be used as a sports facility to accommodate tennis and basketball matches. The sloping roof garden is accessible from the ground, merging seamlessly with the parking to enable one to walk directly on top of it. The shape of the structure also functions as an amphitheater, as more than 300 people can sit on the integrated stone chairs and grass surface for outdoor performances.
Project name: CJ Nine Bridges “The Forum”
Architect: Yeonghwan Lim+Sunhyun Kim
Design Team: Ji-sun Park, Jung-ho Choi, Jeong-tae Kim, Byung-cheol Seo, Jae-sik Jung
Location: Gwangpyung-ri San 14-1, Anduck-myun, Seogwipo-Si, Jeju-Do, Korea
Programme: Conference hall
Site area: 6,678m2
Building area: 994.72㎡
Gross floor area: 3,536.92㎡
Building scope: B2/1f
Parking: 15
Height: 8M
Building to land ration: 14.95%
Floor area ration: 12.18%
Structure : RC
Exterior finishing: Volcanic stone, Artificial stone, Stucco, T20 Wood panel
Interior finishing: Volcanic stone, T20 Wood panel, Painting on plasterboard
Structural engineering: Seoul Structural Engineering
Construction: CJ E&C
Mechanical engineering: Hitec
Electrical engineering: Hitec
Civil engineering: Saegil E&C
Design period: Apr.2012 – Oct.2012
Construction period: Dec.2012 – Jun. 2013
Client : CJ Nine Bridges
Photograph : Joonhwan Yoon
项目来源: D·LIM Architects
