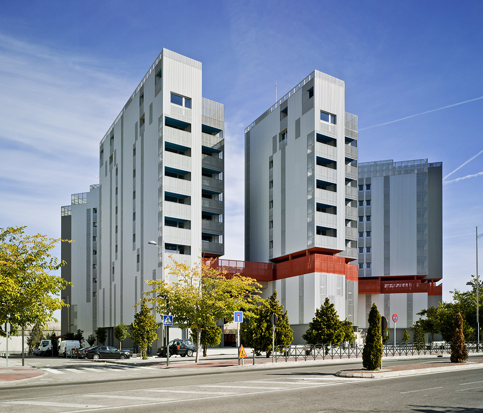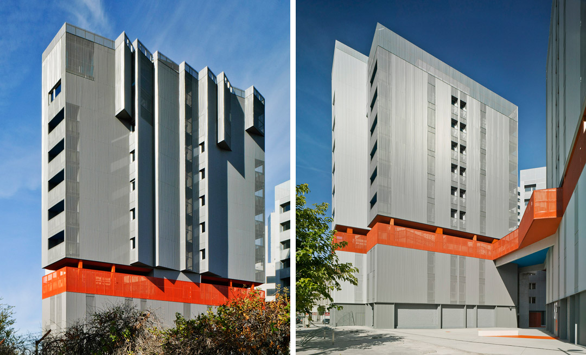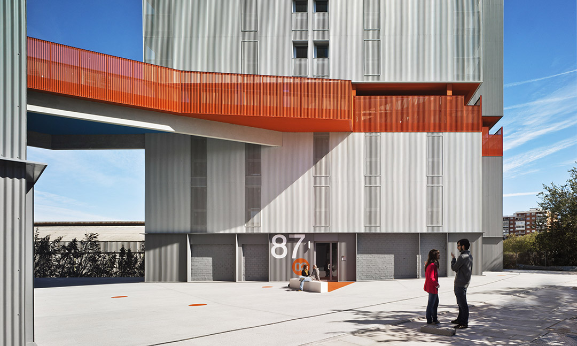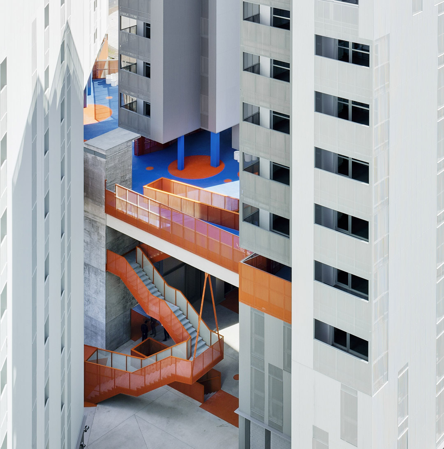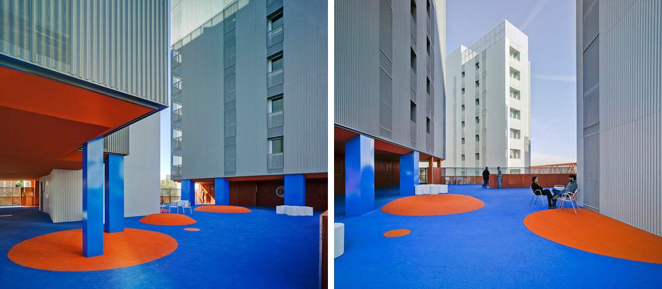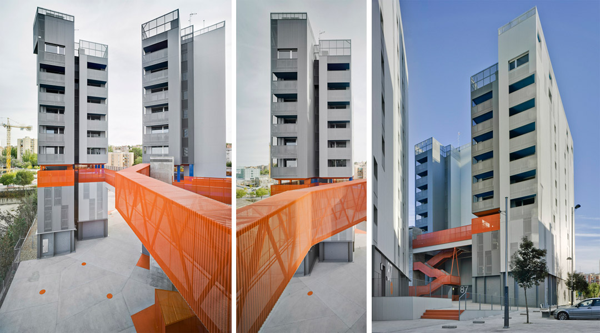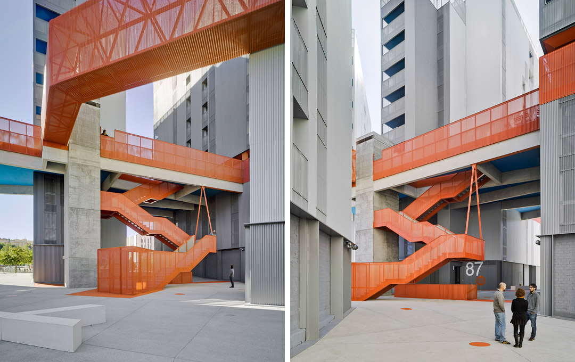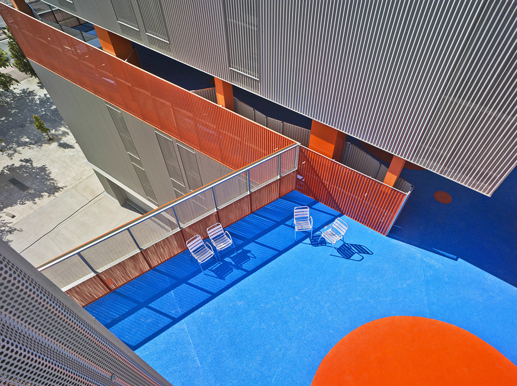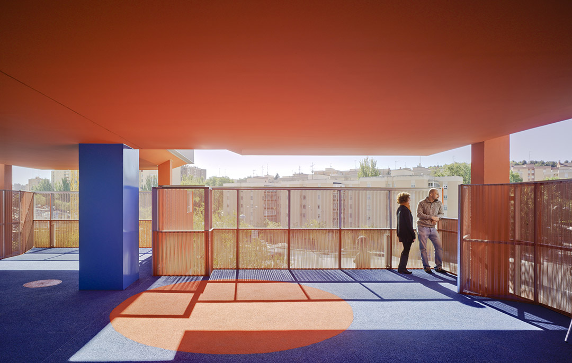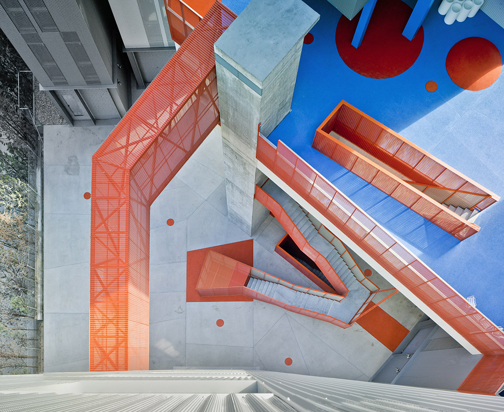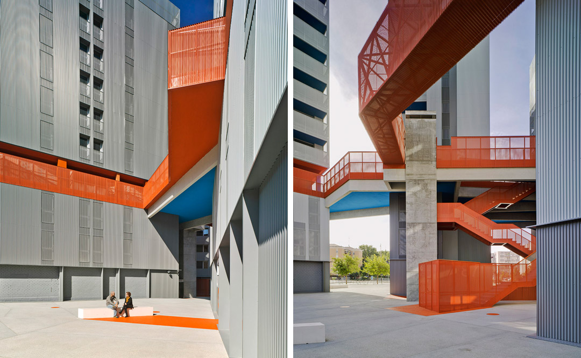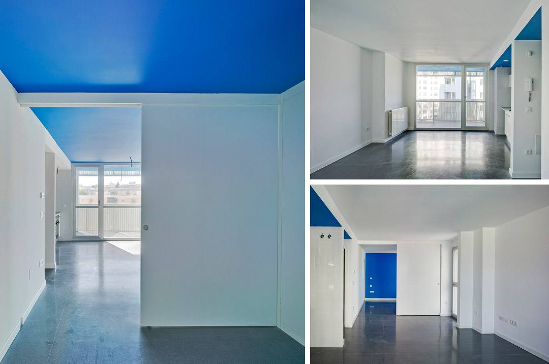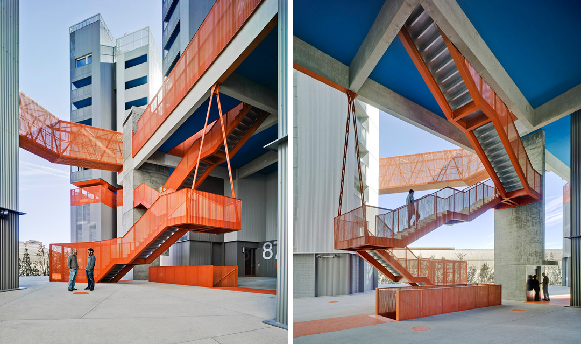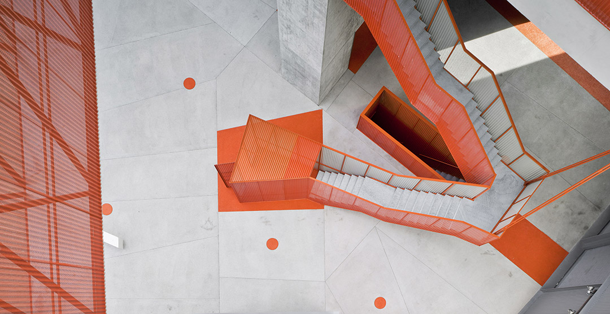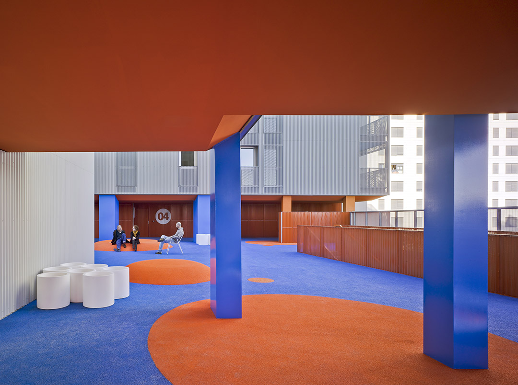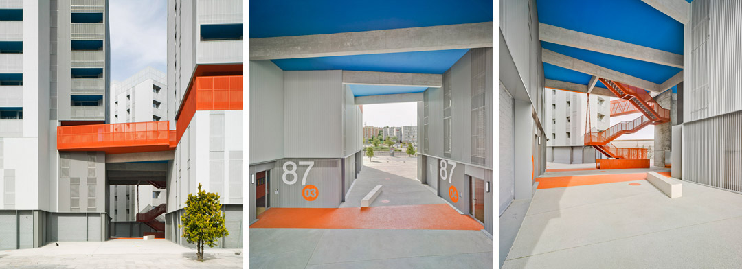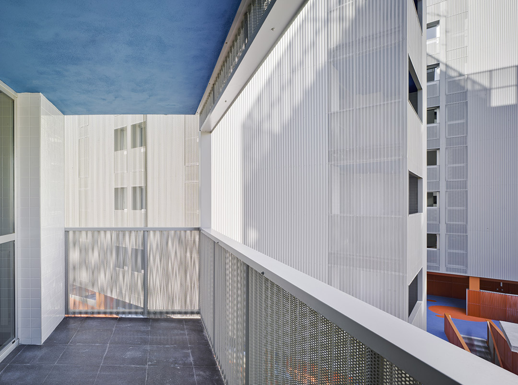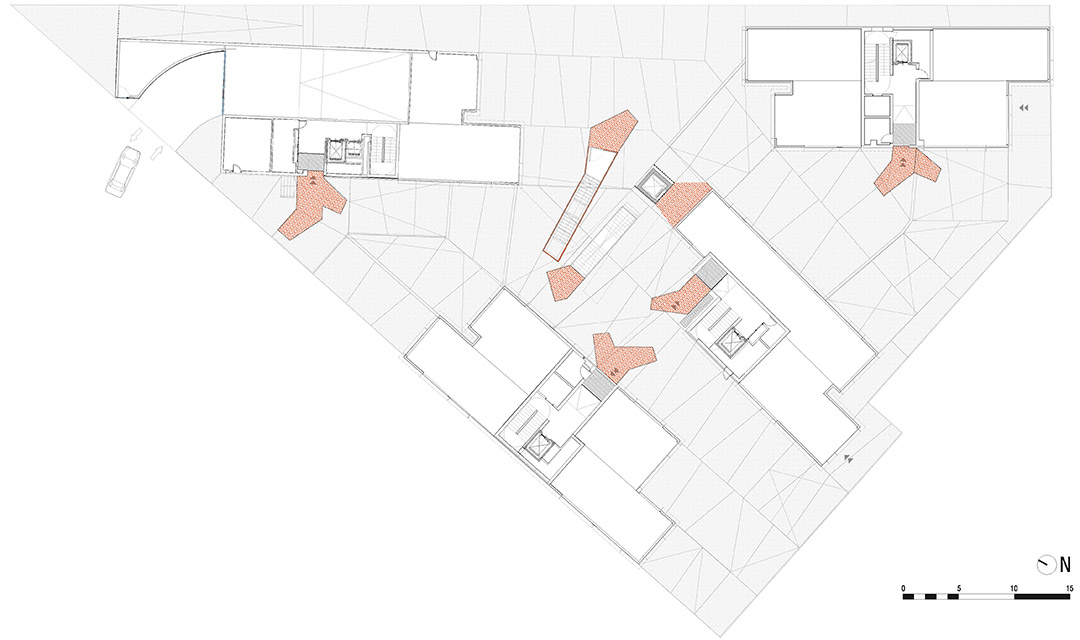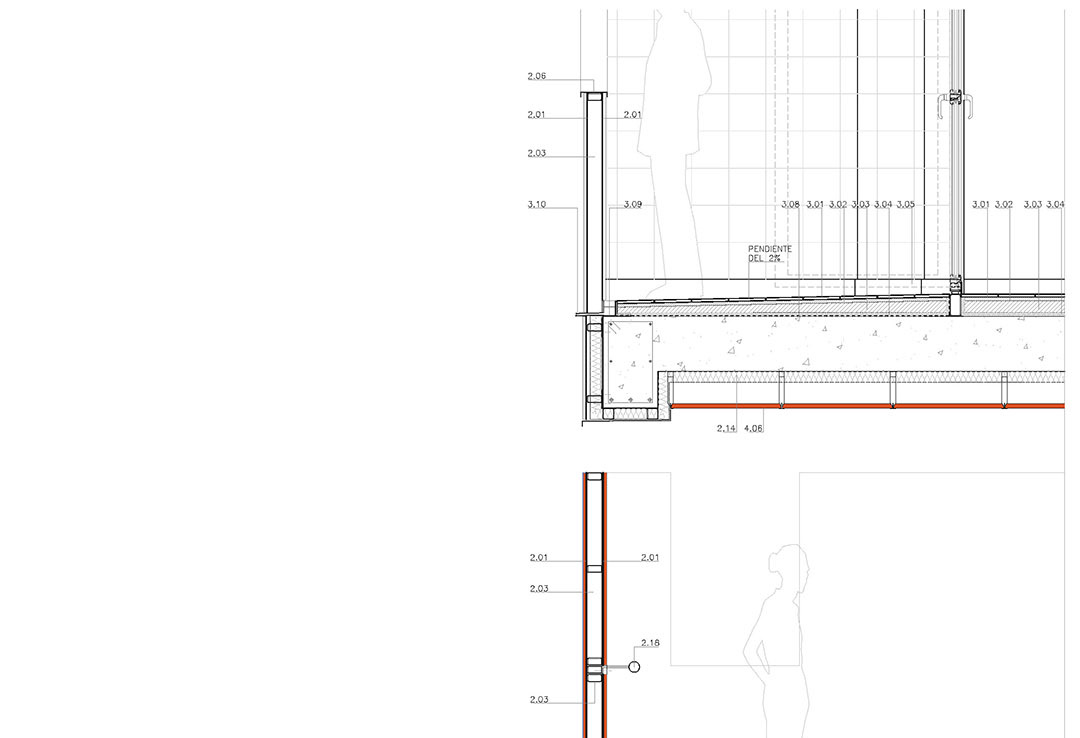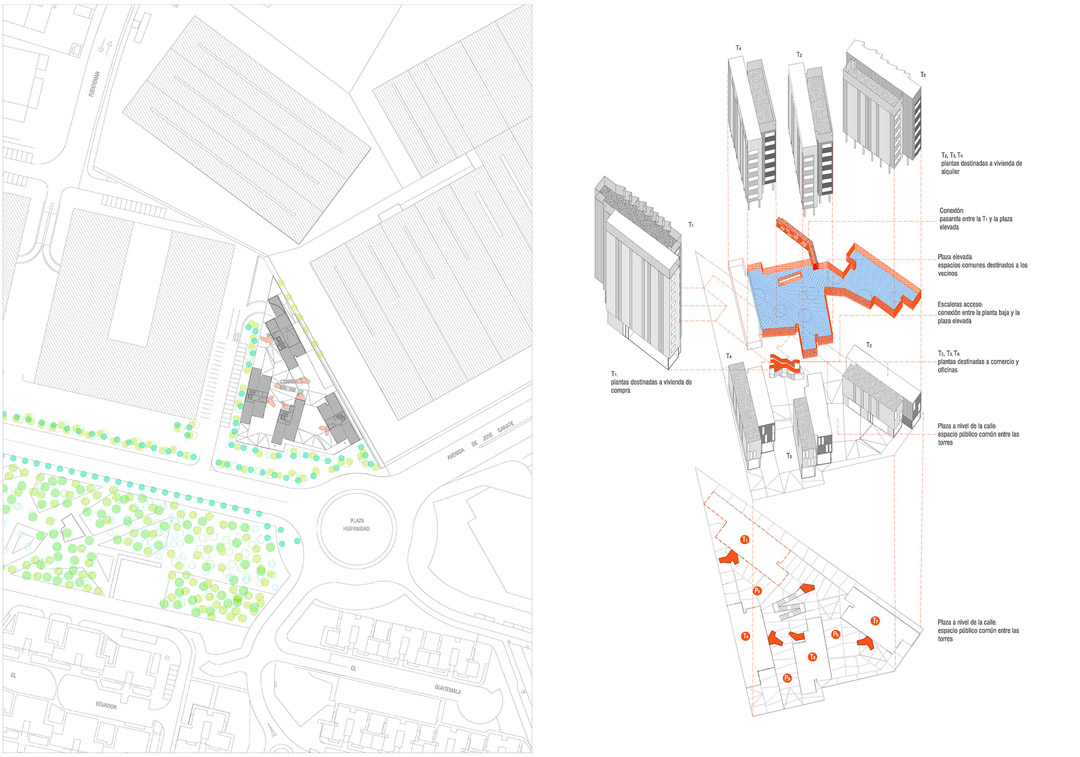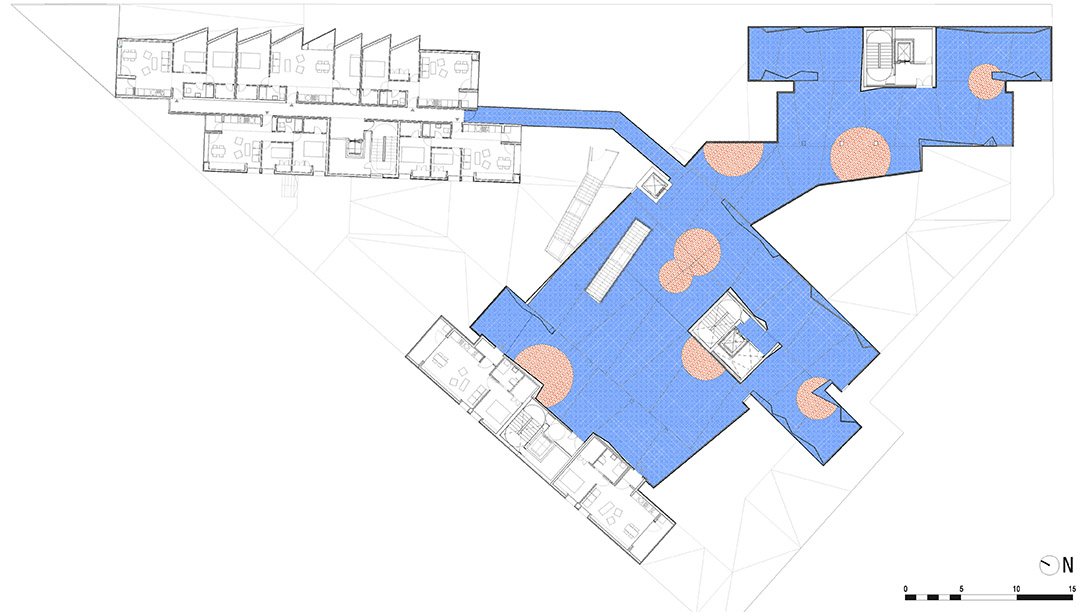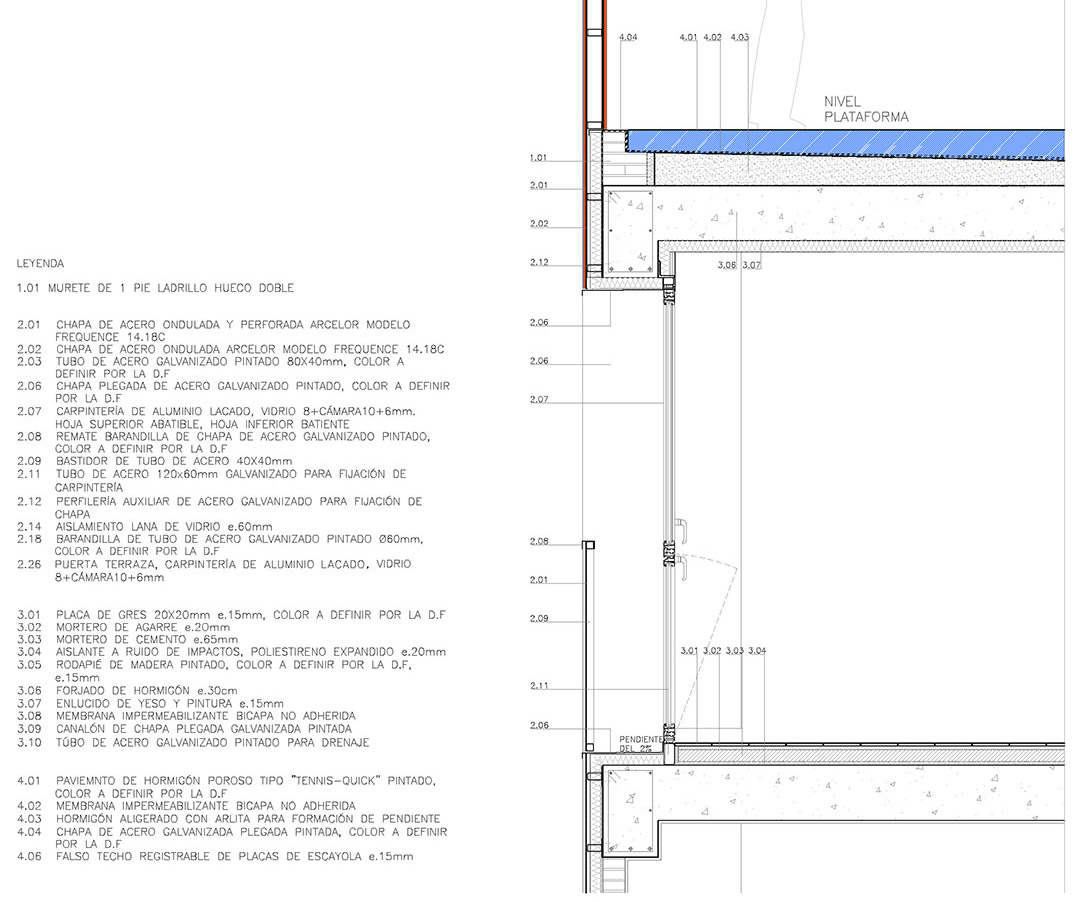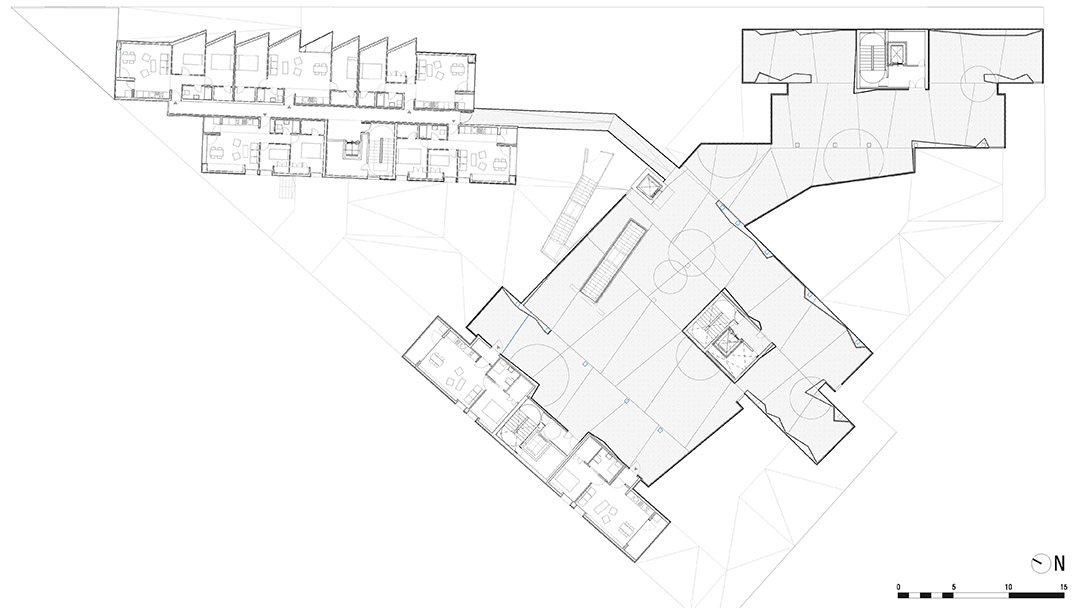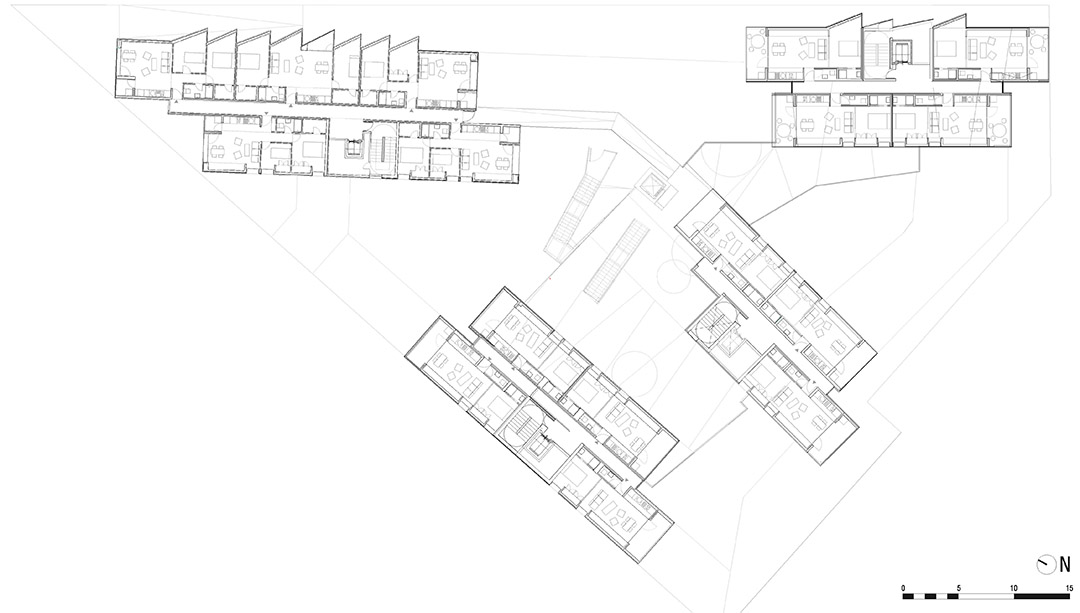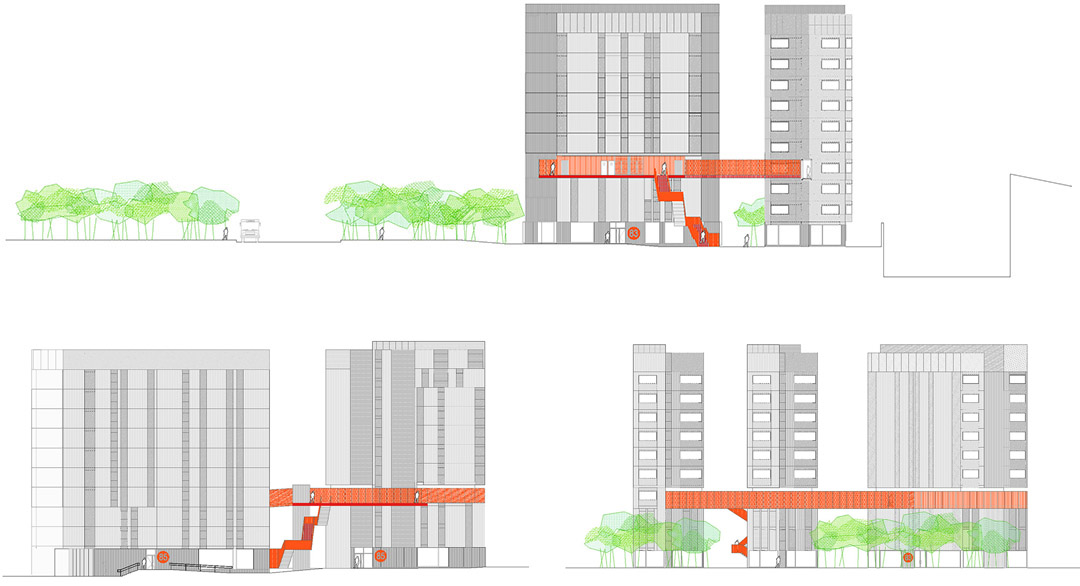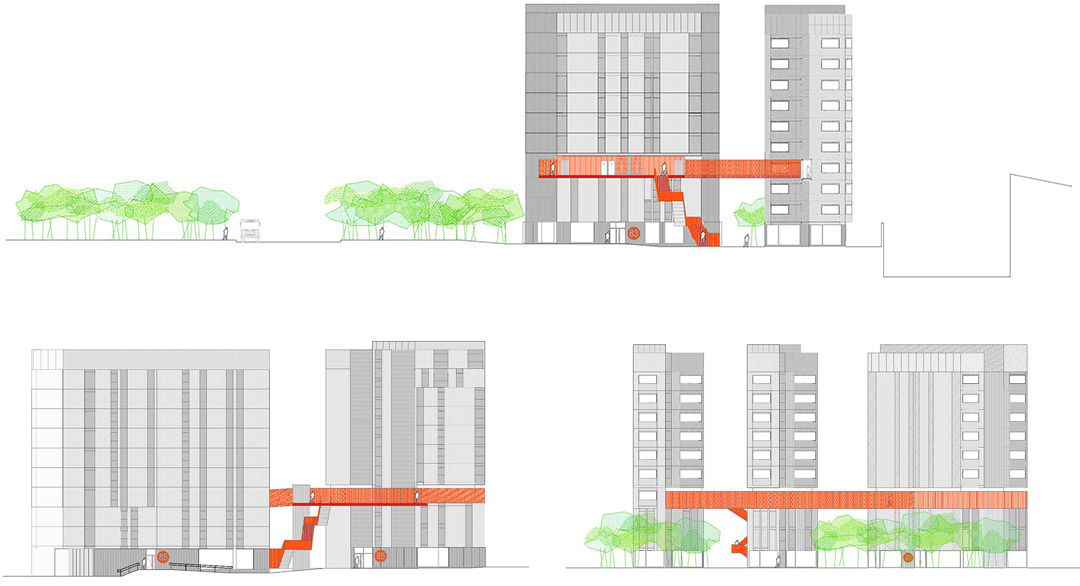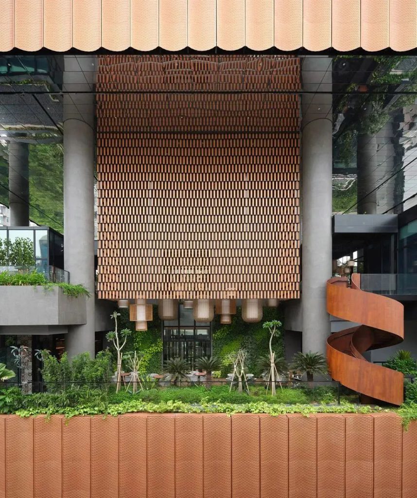“科斯拉达”混合式建筑群该项目位于刚刚重建的、紧邻马德里的工业城镇科斯拉达。建筑群根据高度依次排布了:地下停车场,临街商铺,写字楼,高层公共区和住宅区。
The “Coslada” Hybrid Complex Located in Coslada, a recently redeveloped industrial town close to Madrid, the project is borne of the arrangement of different building uses at different heights: underground parking; street-level offices and commercial units; a raised public space; and residences above.
这是一个位于城市边缘的复合型建筑。该项目由公共开发,斥资870万欧元,旨在满足该地区居民尤其是年轻人对于低价房的迫切需求。这个2万平方米的建筑总共有118个单元,其中70%用于出租,余下的用于销售。
It is a hybrid building in the city’s periphery.Publicly developed, the €8,700,000 scheme aims to satisfy the urgent need for low cost housing in the area, specifically intended for young people. Of the 20,000 m2 building, 70% of the 118 units are appointed for rent, keeping thirty five dwellings for sale.
建筑主要由四个体量组成,中心是一个凸起的公共区域,这个区域充当入口和商业区的上方覆盖物。这样一来,这个建筑群就成为了一个有形的城市结合点,将城市与更广阔的空间对接。钢筋混凝土结构上外挂灰色钢板,根据通风需求决定是否在钢板上穿孔。因通风和光照需求的不同,产生了一个复杂但有韵律的外立面。
The volume, divided into four towers, is oriented around a raised public space that simultaneously acts as a cover for the entrances and commercial units below; as such the building becomes a visible urban joint connecting the city at a wider scale.The reinforced concrete structure is covered with a sheet skin of grey lacquered steel, acting as a ventilated fa?ade that changes between opaque and perforated finishes depending upon the specific conditions of use. The resultant nuances in light and ventilation create an intense and complex building envelope.
一部电梯和一道外挂的金属楼梯联系地面的广场与高架广场。高架广场离地十米,将四栋楼水平连接起来,同时将不同用途的建筑块垂直分开。在未来,这里将成为一个公众社交活动休闲区,一个服务于城市的社区广场。
The street-level square is connected by an elevator and a hung metallic staircase to a square above that is very much the heart of the project. Elevated ten meters, it links the four towers horizontally whilst separating the diverse building uses vertically. Once equipped, it become a sensitive leisure space for collective socialization; a community square that serves the city.
这个复合建筑群的公寓单元包括40平米的一居和60平米的两居。内部设计为连续空间,用一个大型滑动门用作空间分割,7平米的防护露台做修饰。沿走道一侧布置线性厨卫空间,隔离公用走廊的噪音。
The housing complex consists of 40m2 one-bedroom, and 60m2 two-bedroom apartments. The interior of these is conceived as a continuous space, modifiable with large sliding doors and 7m2 protected terraces. The interior spaces are separated from the outside by a thick linear storage set, and from the noise of common corridors by a row of wet service rooms.
1. Name of the building 118 Subsidized dwellings, offices, retail spaces and garage
2. Site Plaza de la Hispanidad, Coslada, Madrid.
3. Design
3.1 construction details and enginering
3.2 Begining of the construction
3.3 end of the construction Proyecto básico: 2005-2006
Proyecto de ejecución 2008-2009
Comienzo obra: 2010
Fin obra: 2012
4. Directores Del Proyecto
Atxu Amann, Andrés Cánovas, Nicolás Maruri.
5. Design team
Beatriz Amann, Mauro Bravo, Javier Gutiérrez,Patricia Lucas,
Ana López, Pablo Sigüenza, Rafael Marcos, Carlos Ríos
6. Photographer David Frutos
7. Promotor
EMVICOSA, Empresa Municipal de la Vivienda de Coslada
8. Contractor ETOSA. SA
9. Client
EMVICOSA, Empresa Municipal de la Vivienda de Coslada
10. Field architects
Andrés Canovas y Nicolás Maruri.
11. P.E.M.
8.723.254,00 €
12. Structres
Mecanismo / Florentino Regalado
13. Enginering
Condiciones Internas S.L.
14. Interiores design
Atxu Amann, Andrés Cánovas, Nicolás Maruri.
15. Models
Beatriz Amann, Mauro Bravo, Patricia Lucas, Carlos Ríos
16. Cuantity surveyors Pedro Montesinos, Elena Galán.
项目来源: Amann Canovas Maruri
