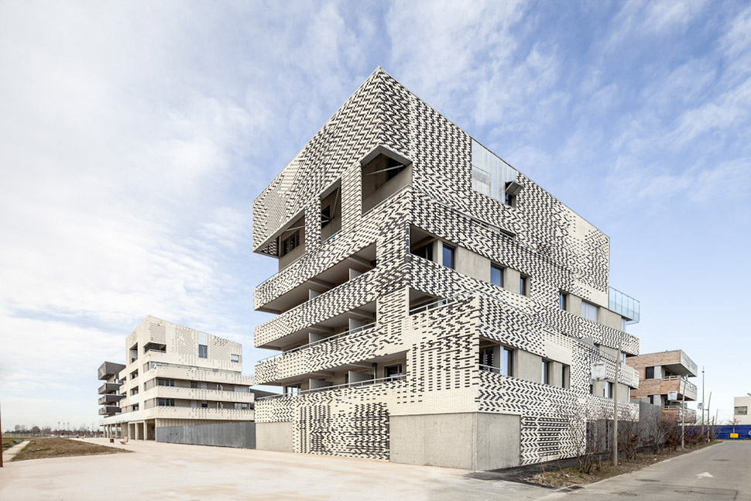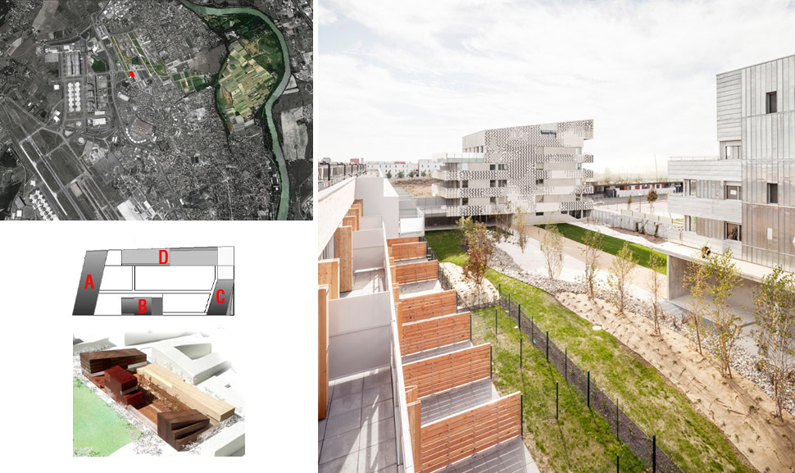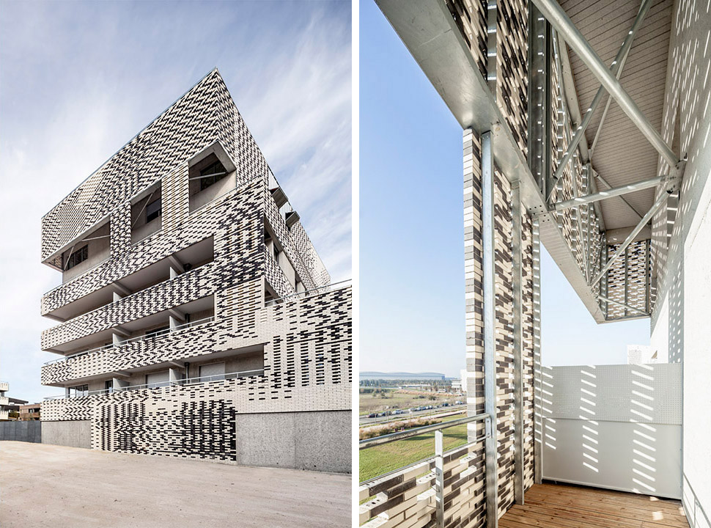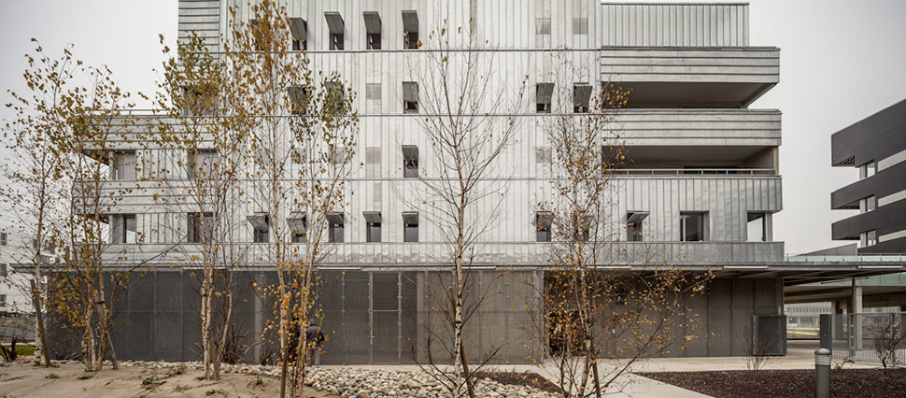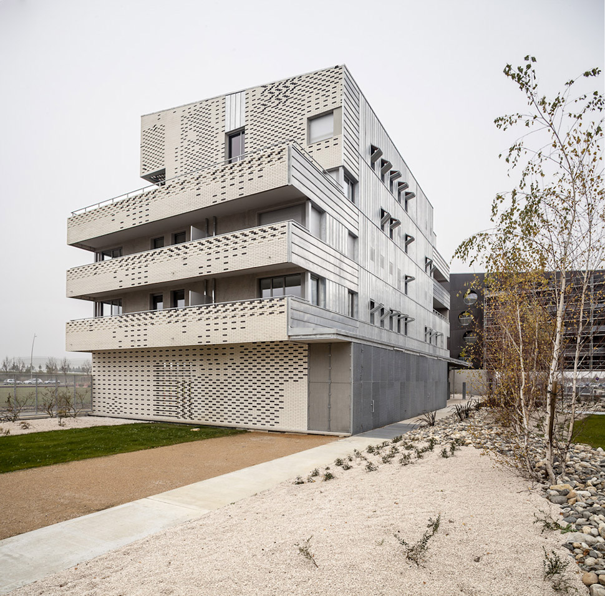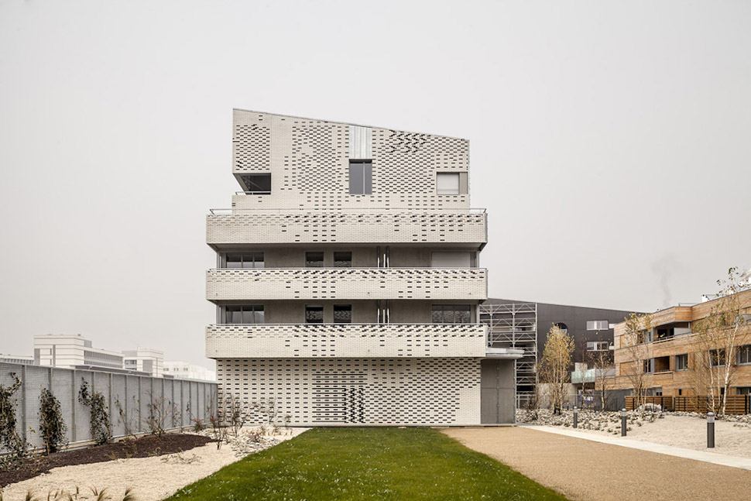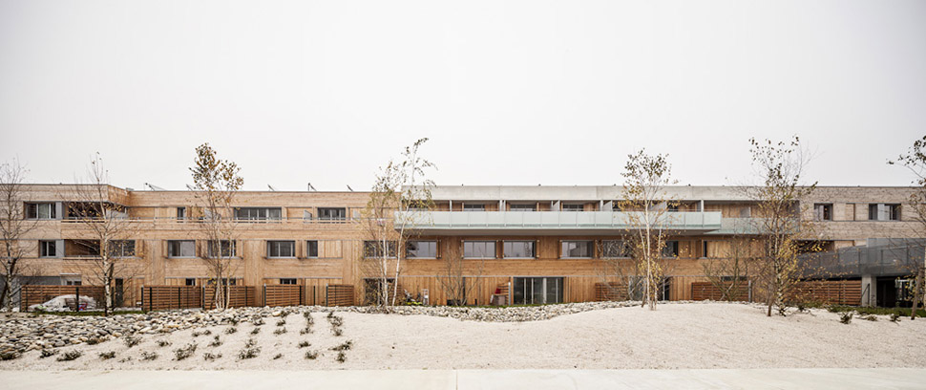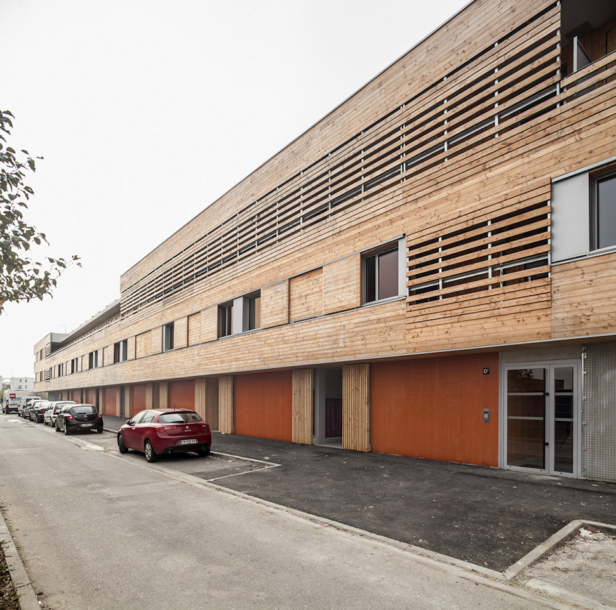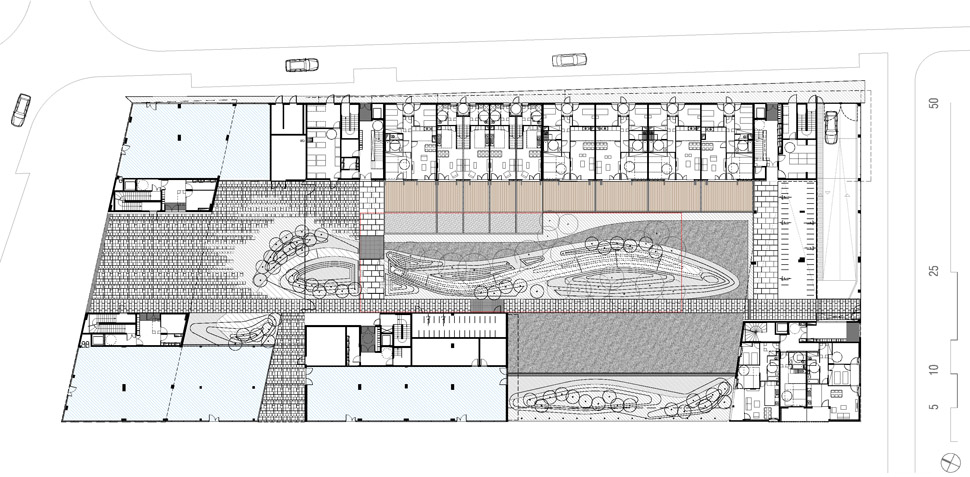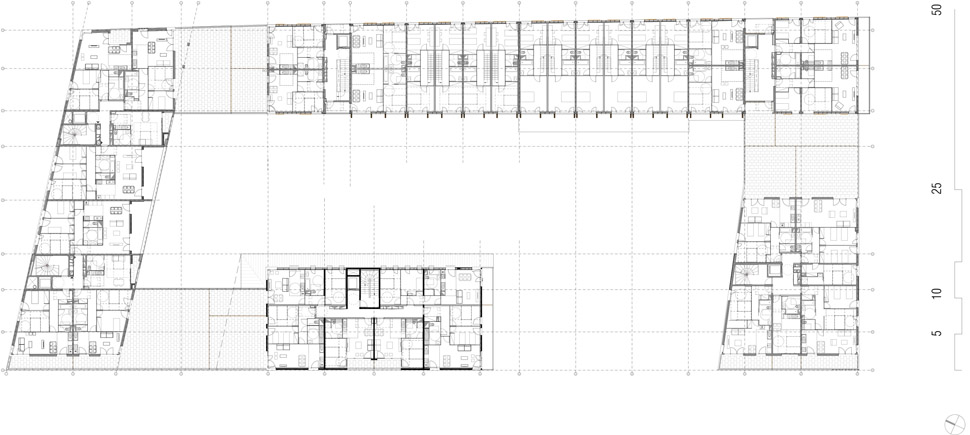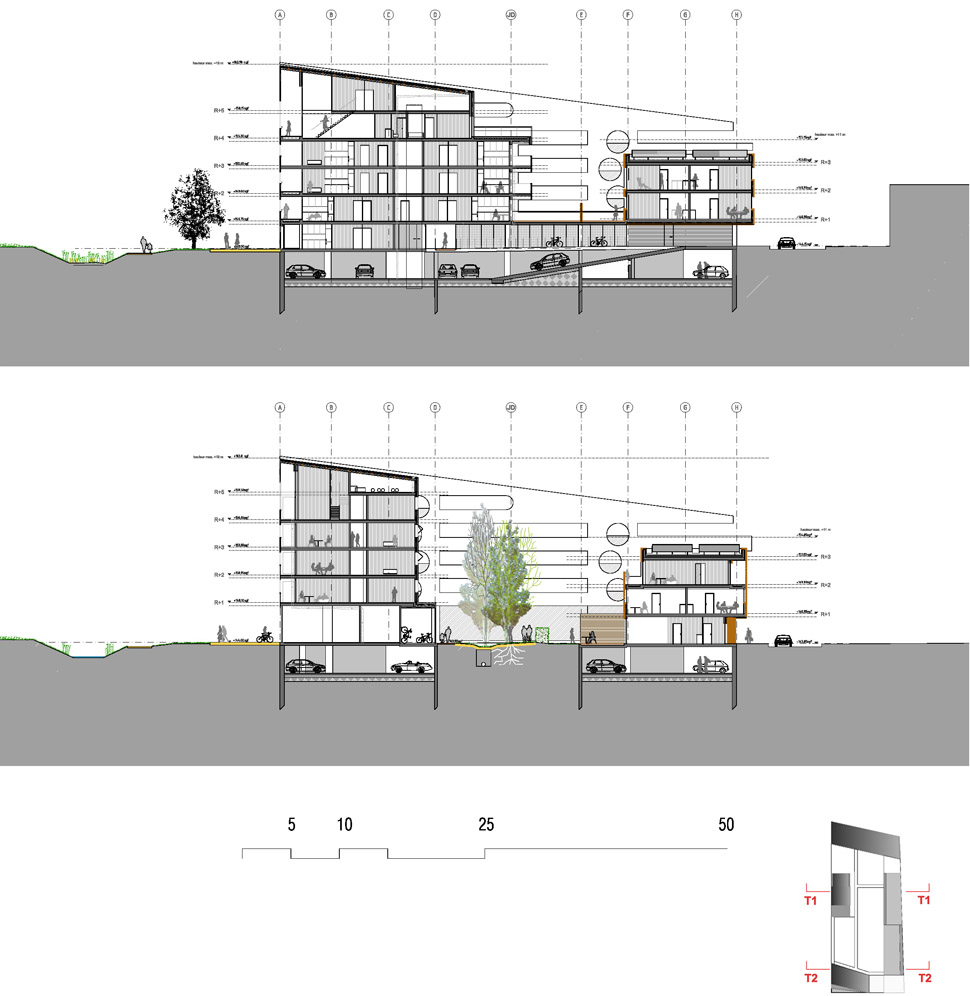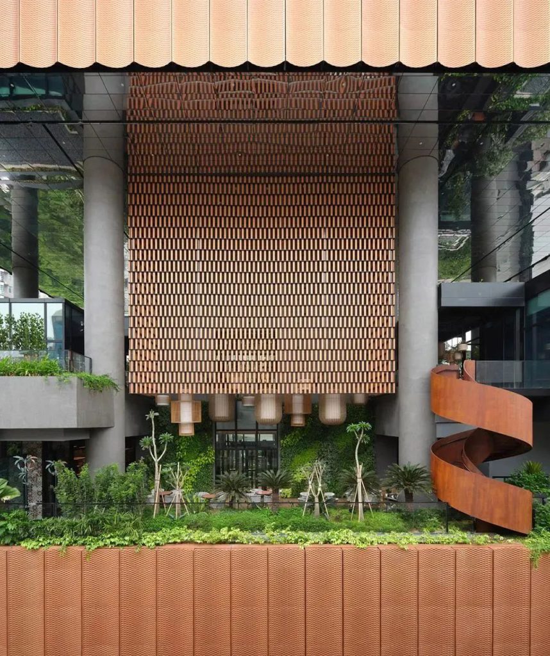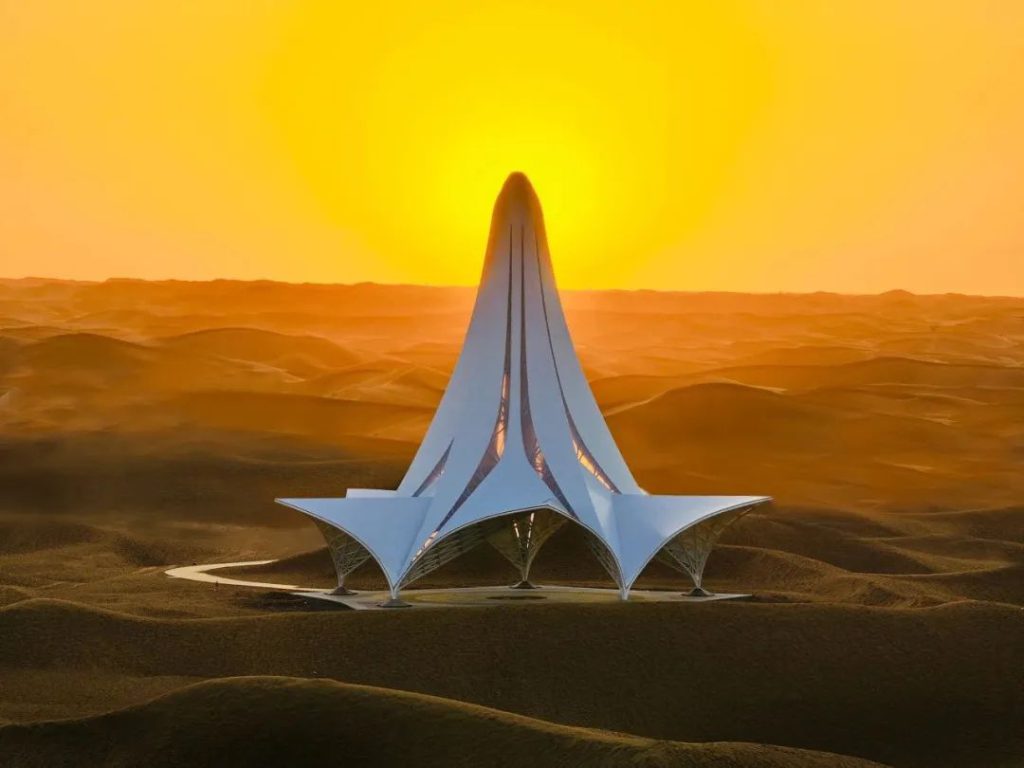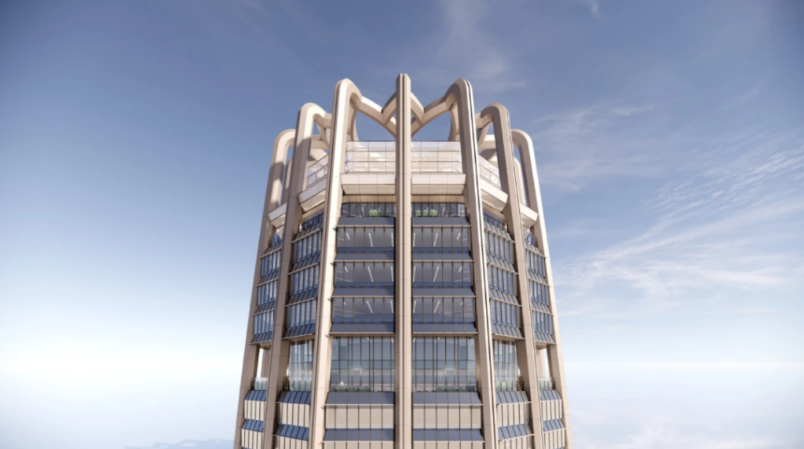该住宅开发项目寻求每一居住单元生活环境的最大优化。整个住宅区的设计首先满足实际的生活需求而并非一味坚持抽象的设计理念。A、B、C、D四个相互独立但在概念上又紧密相连的建筑群傲然矗立在半开放的花园周围。区域A呈斜长形,一条街道可直通于此。区域B居于中间,独立布置,向内反射缕缕阳光。区域C位于角落;区域D楼层最低(三层),外观采用浅色调,如一道围墙静静守护着整个建筑群。
In Toulouse, near the airport and the river Garonne.
A housing development that seeks to optimize the living conditions of each of its cells. The whole is broken down to prioritize the meeting with the domestic rather than insisting on the abstraction of the idea.
A complex of four independent but conceptually connected volumes (A, B, C and D)arranged around a semi-private garden.
A formalizes the street leading to it, its volume exaggerating the perspective. B is detached, in the middle; it has to reflect light inwards.
C twists its volume to construct the corner.
D is lower (three storeys) and light. It encloses the complex at the rear gently, like a fence.
A、B、C三个单元外观均用黑白砖块铺设而成,颜色配比并不规则却十分合理。柏油街道旁的A单元主色调为黑色(80%黑色,20%白色);设计为反射光线功能的B单元正好相反(80%白色,20%黑色);而位于角落的C单元则正好平衡,黑白各50%。
A、C两栋的屋顶为镀锌屋顶,且向D栋倾斜。
D单元外观为风格清新的木质结构。
鉴于此,该建筑群的设计意在建立一个能够表现人与人关系的建筑框架。花园为休闲娱乐区。采用碎石、细沙、白杨……这些来自蜿蜒的加伦河边的材料和植被对美丽的花园进行装扮。
A, B and C are finished in black and white brick, in varying but complementary proportions.
A, on the street tarmac, is mainly black (80% black, 20% white). B, designed to reflect, is its opposite (80% white, 20% black).
C, at the corner, is balanced (50% white, 50% black).
A, B and C all have zinc roofs with the same pitch, which slide down the rear façade in B.
D, light and soft, has wood.
Based on this reasoning, the buildings were constructed with emphasis on the expressive capacity of artisan work as a sensible framework for human relations.
The garden is a recreation, using characteristic materials (gravels, sands …) and vegetation (poplars…), of the meander of the nearby river Garonne.
项目来源: Mateo Arquitectura
