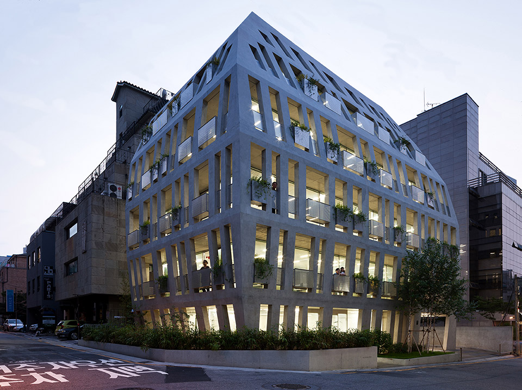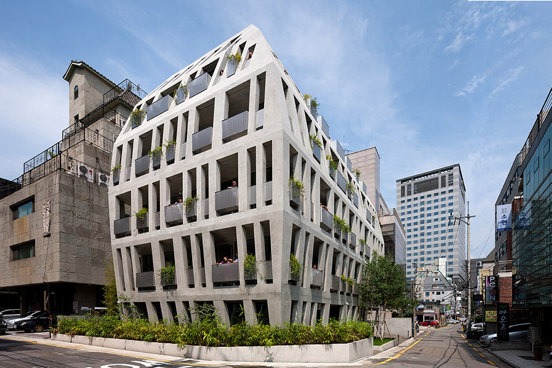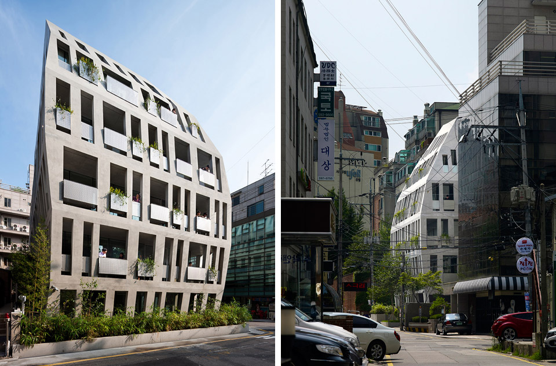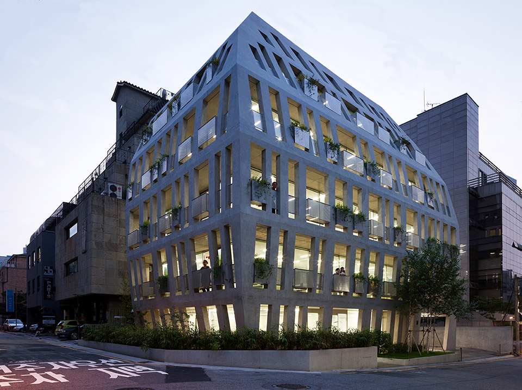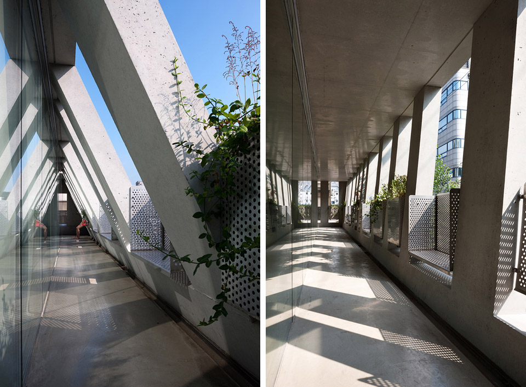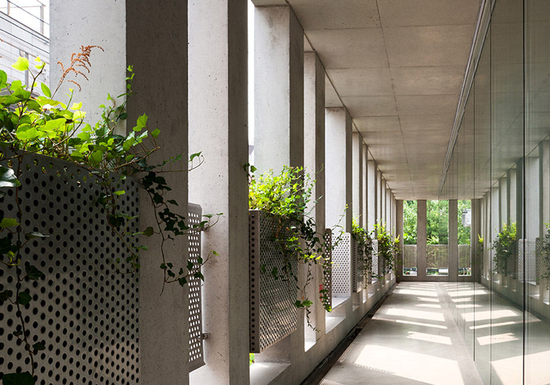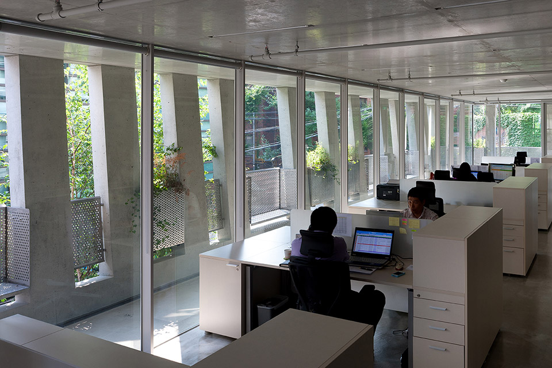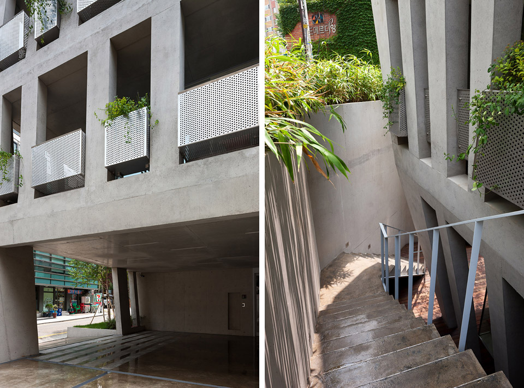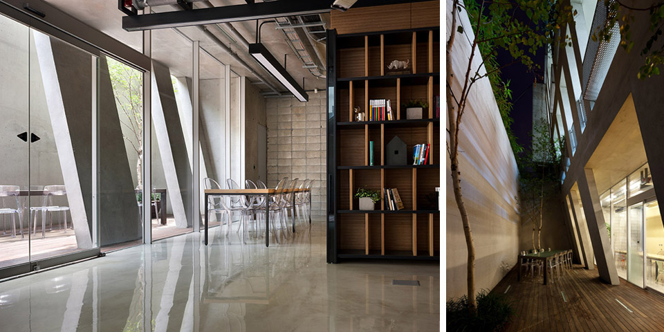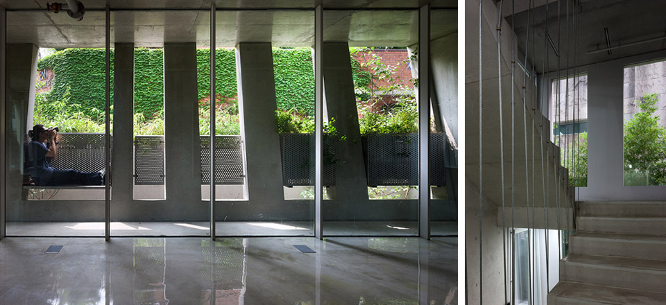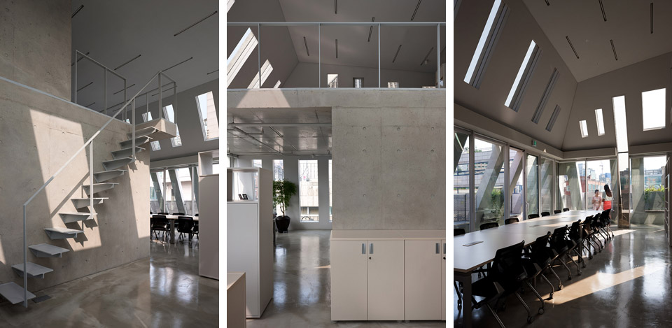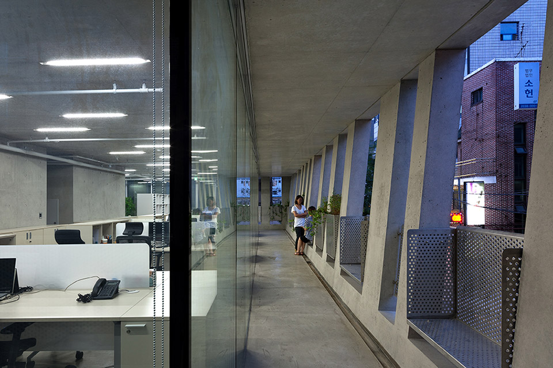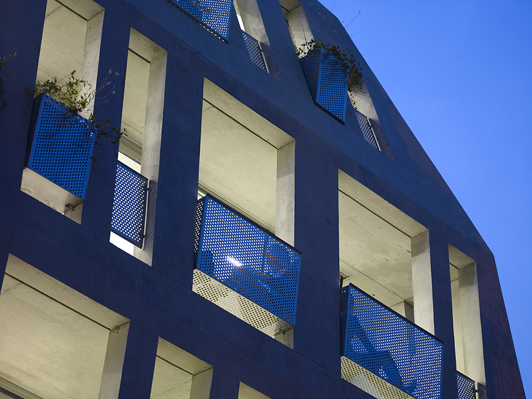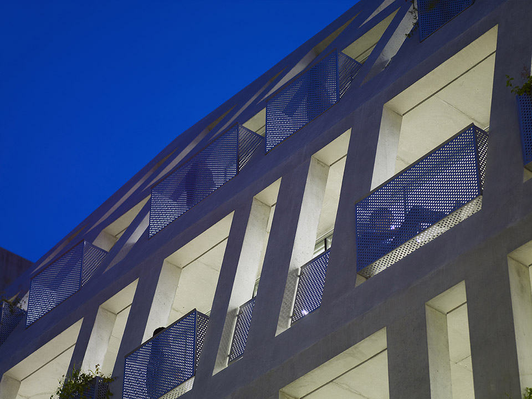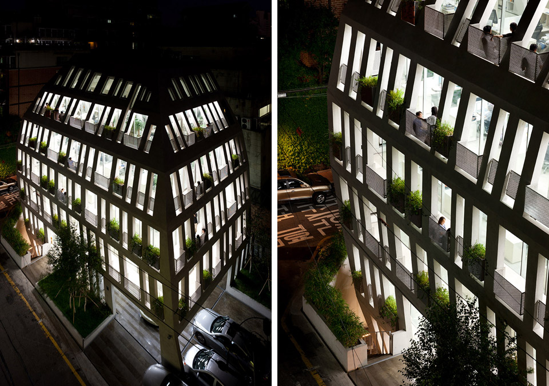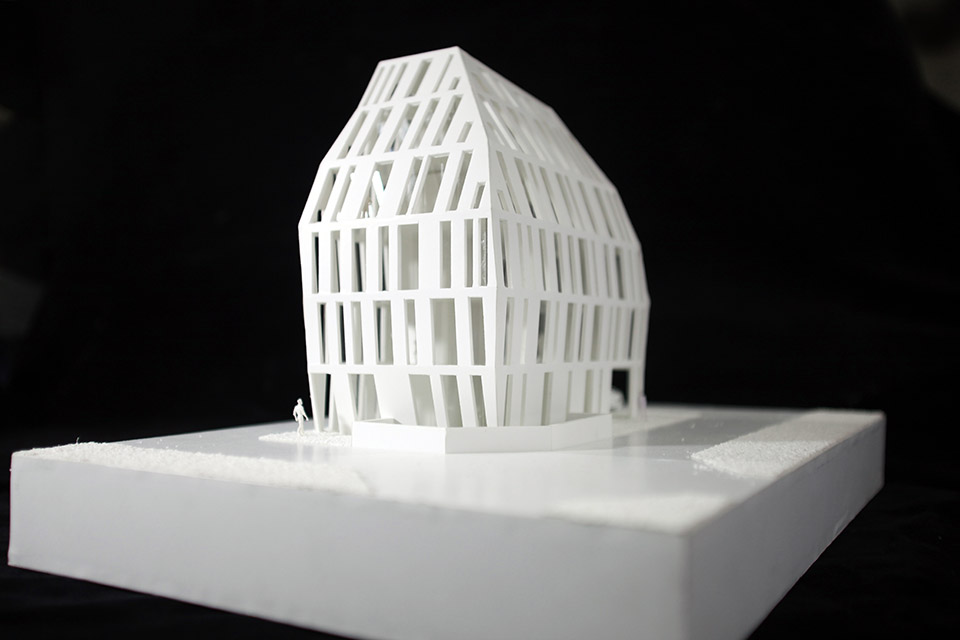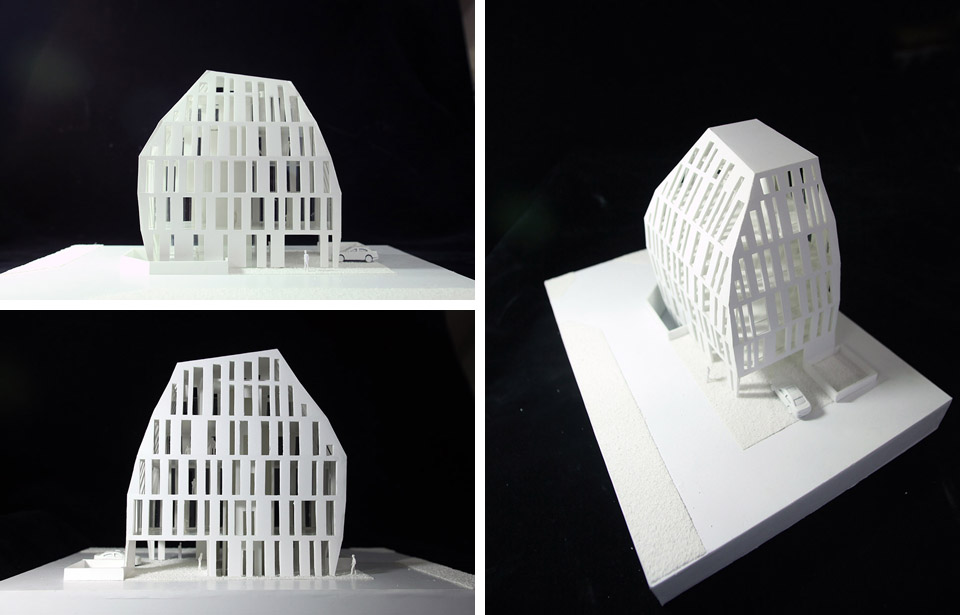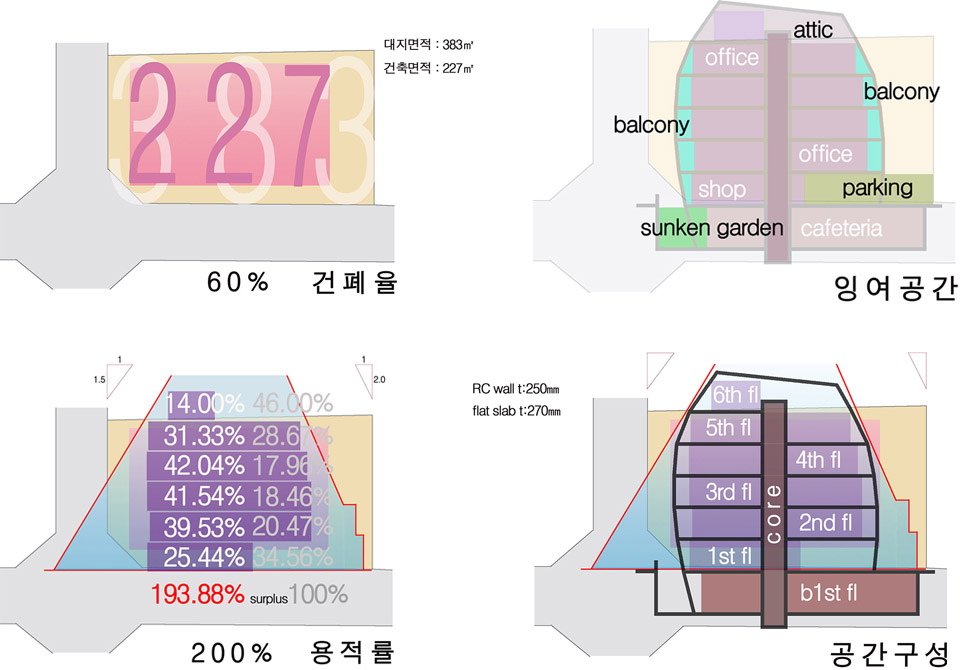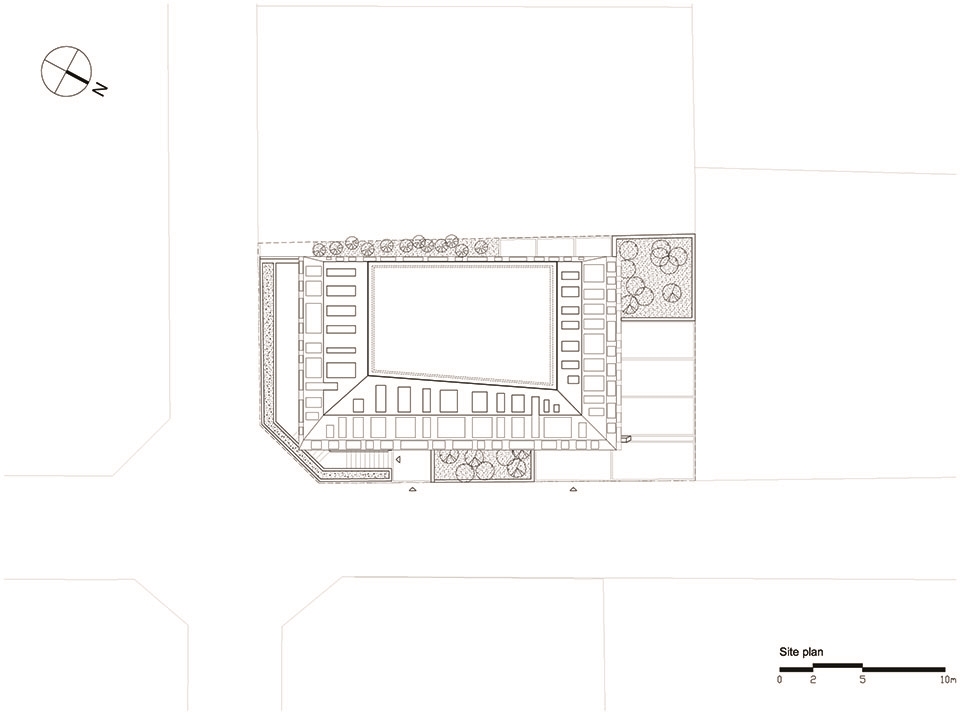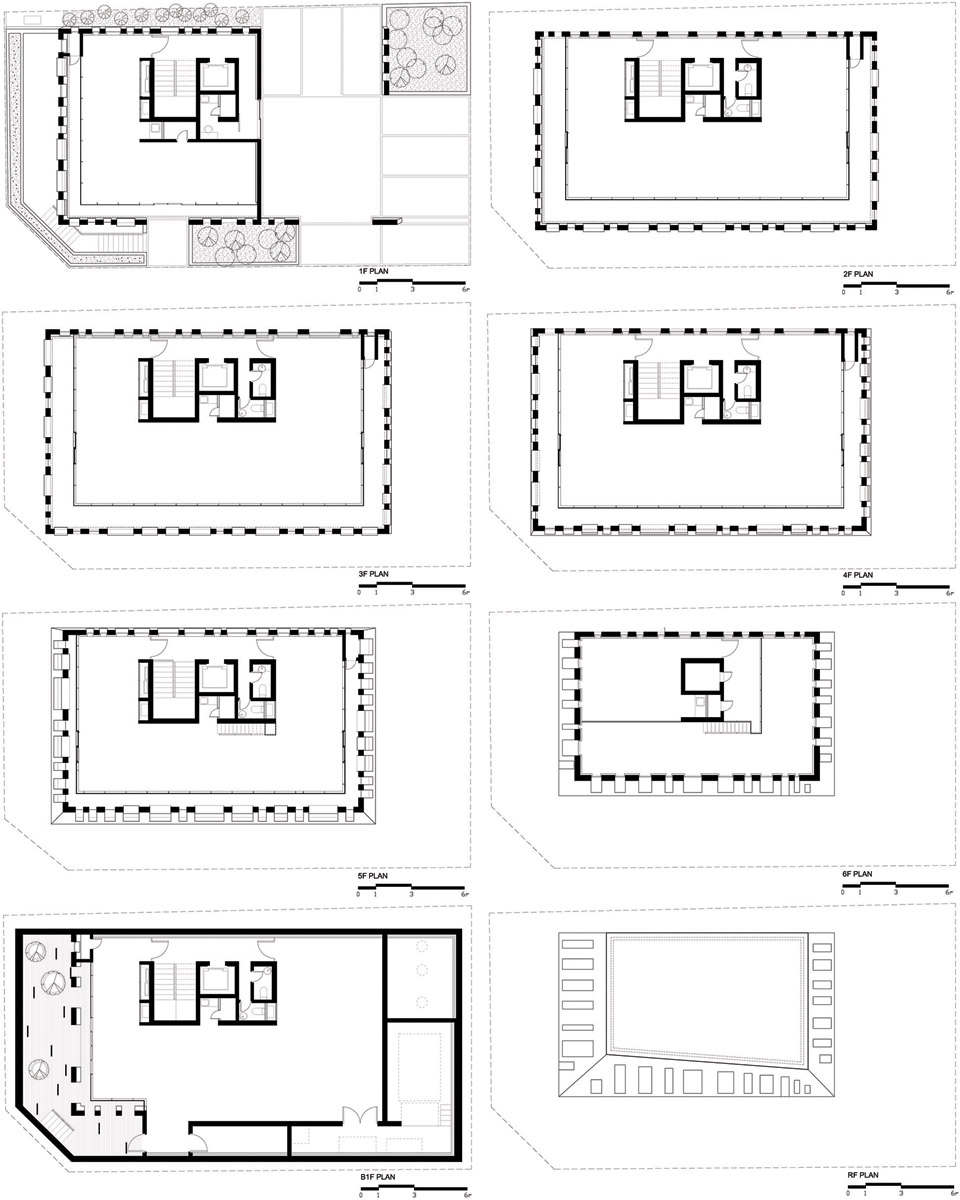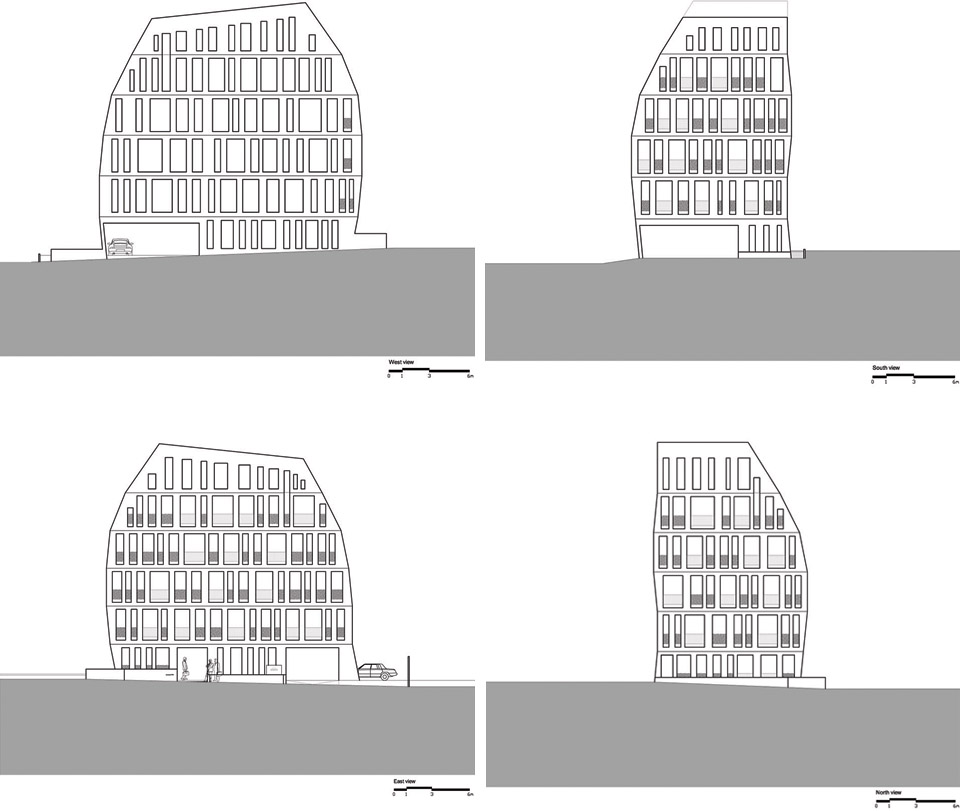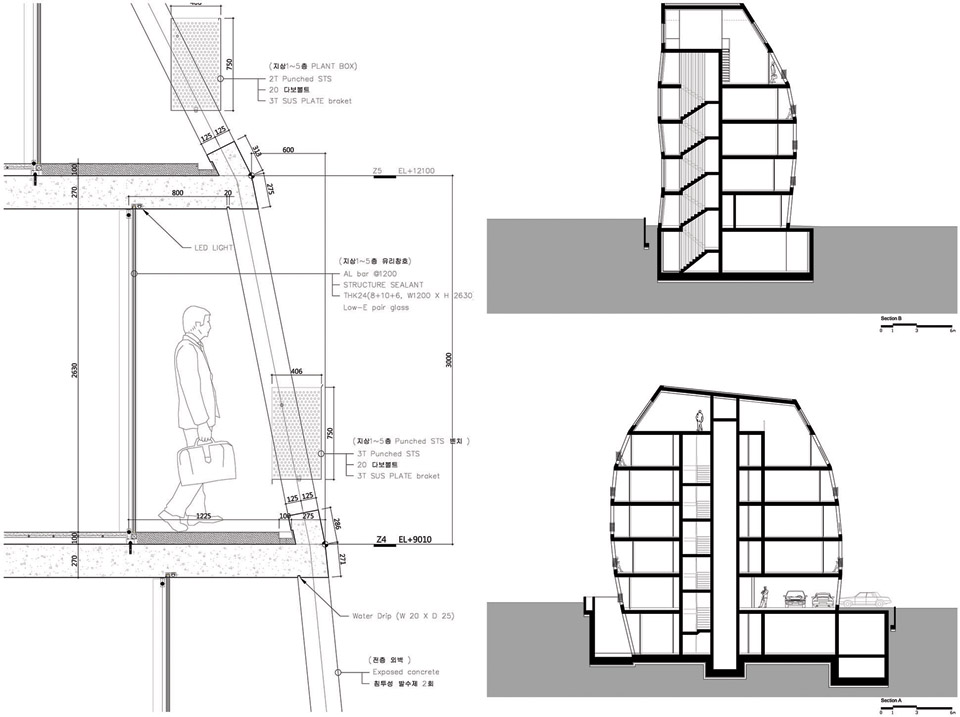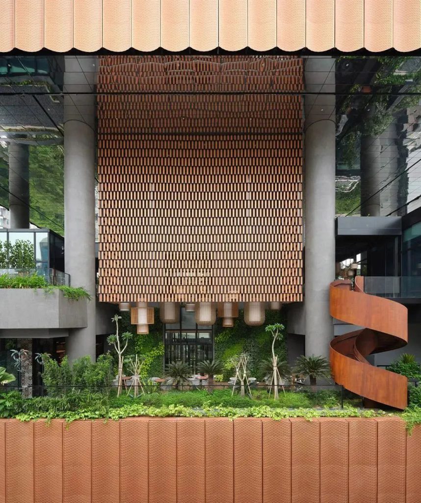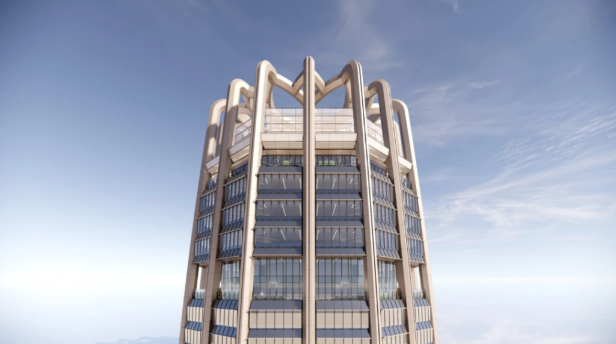Gilmosery是网银软件开发公司—Settle Bank的办公大楼。由于需要拆除现有的居民楼来建设新大楼,因此建筑规范(土地比率、楼面面积指数、高度、间距和日照标准)仅作为基本参考条件而非限定条件,可根据实际情况灵活处理。
在居住区建写字楼就像用便装的规格做正装。控制城市密度的社会标准与获得最大实用空间的建筑意图之间的冲突无法避免。有一个简单的方法可以解决这个问题,那就是避免分隔墙的使用从而创造出更大的可用空间。
Gilmosery is office building for Settle Bank, the company that develop internet banking software. In order to demolish the existed residential home, and construct new building, architectural regulations(land ratio, floor space index, height, regulations on the road width and sunlight width) were treated with flexibility as basic conditions of the given site, rather than restrictions.
Building office on residential area is alike making formal dress on the regulation for making ordinary clothes. Social criterion to control urban density cannot help clashing with architectural will to get maximum utility. There is an easy solution, however, should the boundaries for a tall wider space be pushed to create more space rather than forcing them to comply with boundaries of limitations.
这个项目的建筑容积率达到了2,建筑占地面积张总用地地面的60%。要达到2的容积率,建筑如果将用地占满,只需要修建到2–3层。但是考虑到与街道的关系和自身以及周边建筑的采光需求,建筑于是在用地四周留边,然后把层数提高到5-6层,容积率便可同样达到2。阳台的面积不算入建筑面积,因此不占容积率,建筑双层外墙中的内墙后退一定距离,形成一个可利用但是有不算面积的阳台通道,为办公空间争取了最大的面积却又不违反法规。建筑总部形体稍微鼓胀,在不影响法规的情况下增大了使用空间,并为这条街道的风景增色。
The correlation between floor area ratio 200% and building to land ratio 60% is very complicated in a typical residential area. 3.3 floors with floor width of 60% will be built on calculation. But, 5 or 6 floors are possible to build with the height within the range of street width and sunlight width. 20% space can remain from 60% building to land ratio by making 5 floors with 40% floor width on all floors. It thus attempted to add 100% extra space to the effective area of the 200% floor space index.
Balcony is included building to land ratio but, not in floor area ratio. The double layered external wall will be constructed by setting the frame of structure top 60 and pushing back the wall that makes for the 40% of the interior space with the conditions to make balcony. This way, it can gain 20% balcony within structural frame. But it’s outside space on regulations
Securing both permitted building to ratio and floor space ratio is giving up on a set pattern. The building form, due to setback regulations, was extended in
its curvature to the bottom. While an atypical form might seem difficult to read, can be architectural suggestion on boring alley.
建筑空间和形态通过结构进行塑造而形成无形分界,空间也由此开放。个人体验成为评判空间的主导。内外部分因为空间统一而大气。结构是形式,空间便是内容。长椅和花盆充当的分界也构成了一个小小的空间。
建筑的目的是创造空间而非制造形式,形式不是建筑的本质而是空间的结果。空间,是改变建筑与城市、人与环境关系的有效元素。建筑空间的框架本身就是艺术,无需装饰的艺术。在这一切面前,装饰没有存在的意义。
The frame of space and form is made by structure then invisible boundaries hide in it. The space is not closed and shut up but opens. As narrowness and openness and low and high are relative standards with expansion of the senses. The invisible space does not divide the outside and inside, but can create a sensation of unified space. The structure that is form and space that is contents gain void space on gap. The gap that is the role of bench and flowerpot don’t belong to both outside and inside.
The goal of architecture is not making form but making space. Form is not essence in architecture but result of making space. Architectural structure is tool for define space. The space that set back is not surplus but very useful elements for changing relations between architecture and city as well as human and environment. In order to expression of architecture, if the framework that forms space can make form on its own without decorating. The ornamentation and exaggeration has already lost its reason.
Architect: Kim in-cheurl+archium
Designer: Jo joonyoung
Supervisor: Jo joonyoung
Location: 1550-12 Seocho-dong, Seocho -gu, Seoul, Korea
Site area: 383㎡
Floor area: 220.99㎡
Total floor area: 1028.97㎡
Building to land ration: 57.70%
Floor area ration: 199.94%
Building scope: B1, 6F
Structure: RC STRUCTURE
Outside finishing: Exposed concrete +THK24Low-E pair glass
Inside finishing: Exposed concrete +THK3 Epoxy lining
Structural engineer: SEN Structural engineers Co.,LTD
Mechanical engineer: ENG Energy Design Lab & Geuk dong electronic design lab
Construction work: COAZ Construction
Design period: 03.2011~08.2011
Construction period: 09.2011~05.2012
Client: Settlebank Co.,Ltd.
项目来源: ARCHIUM
