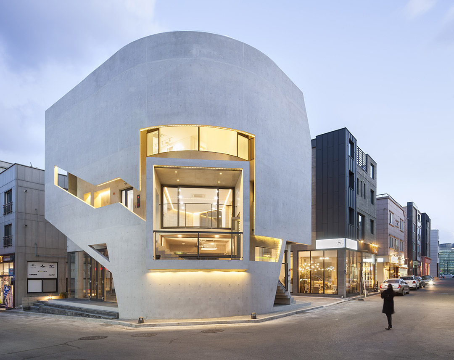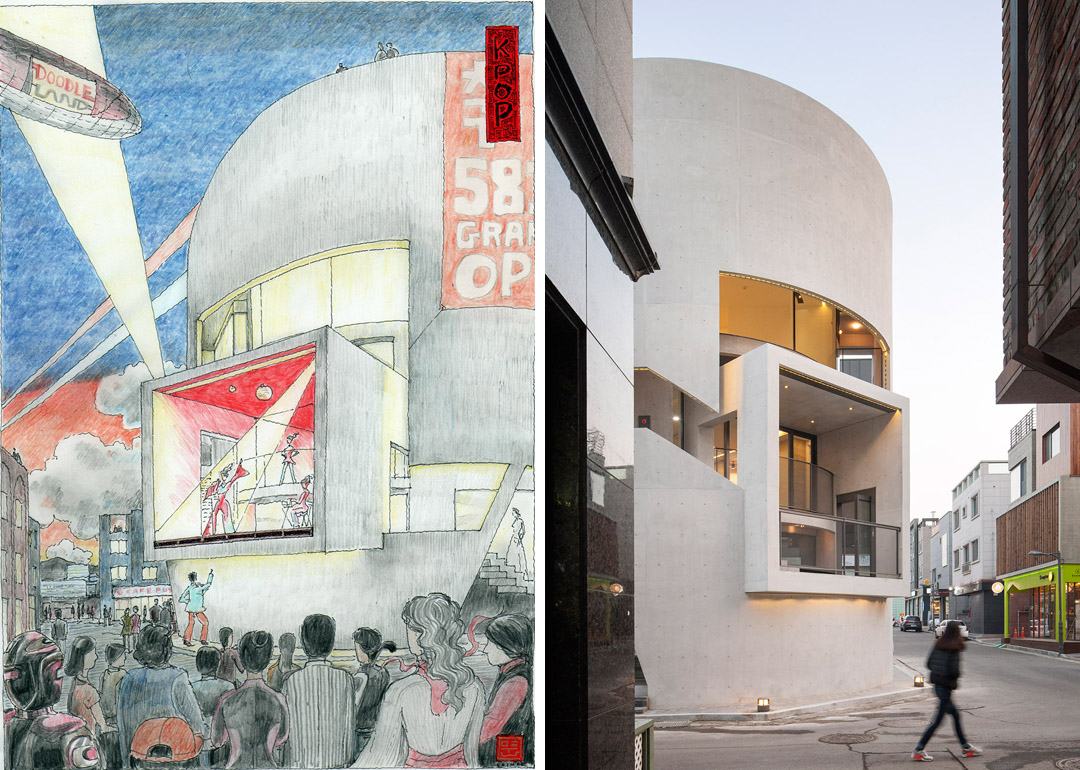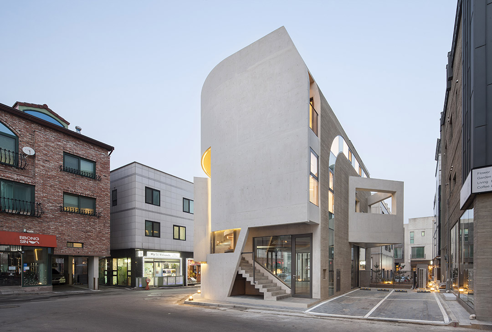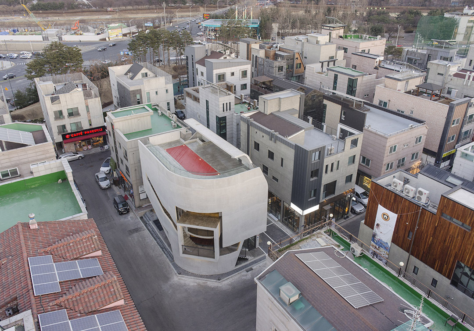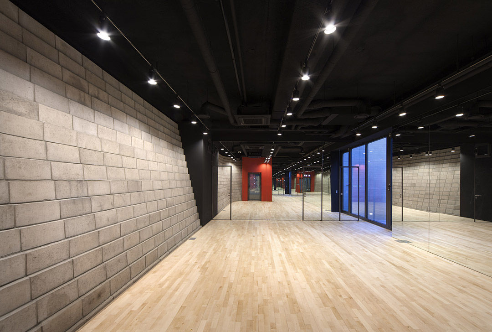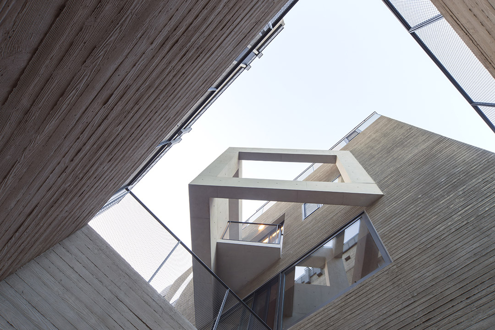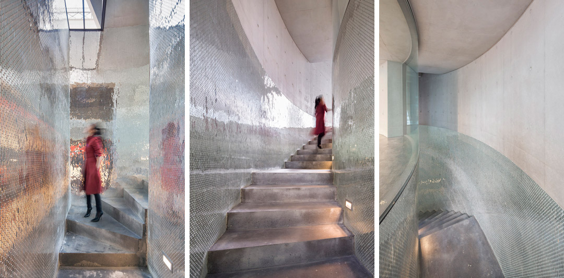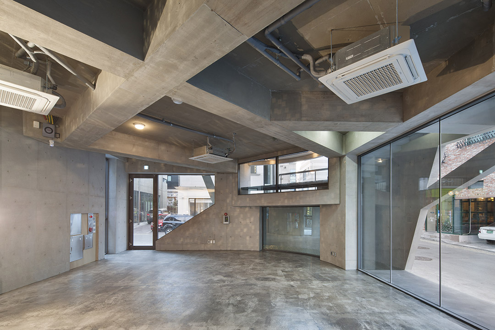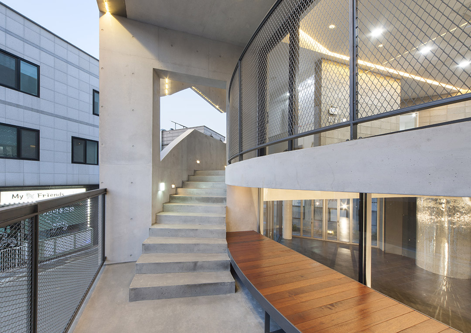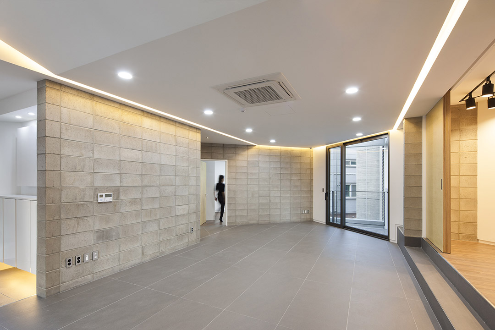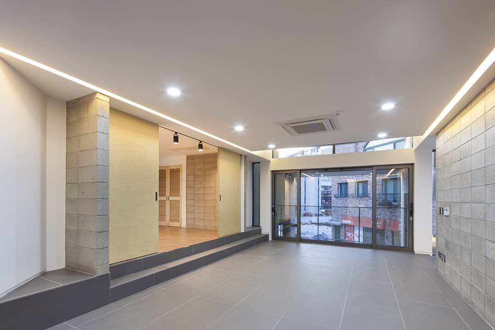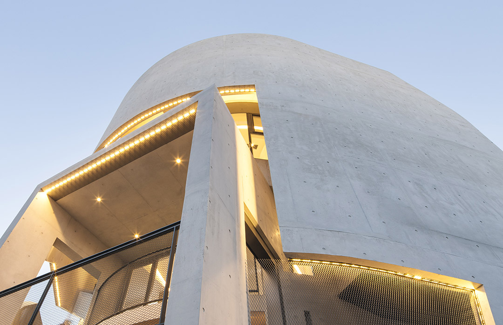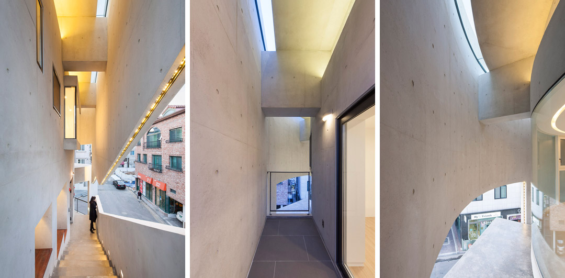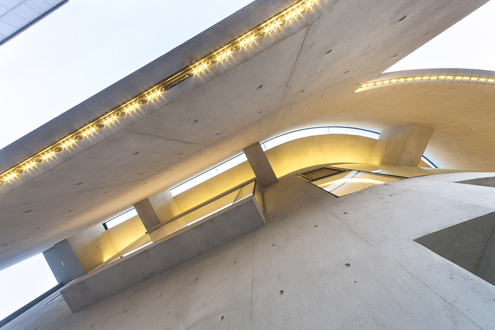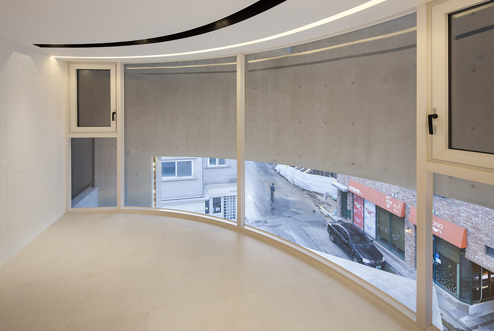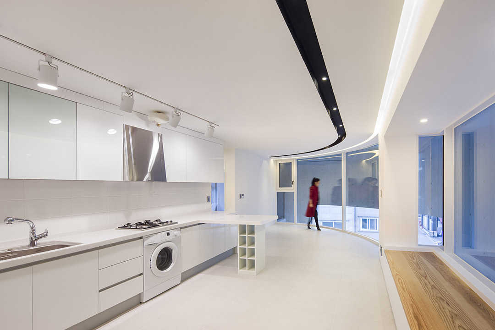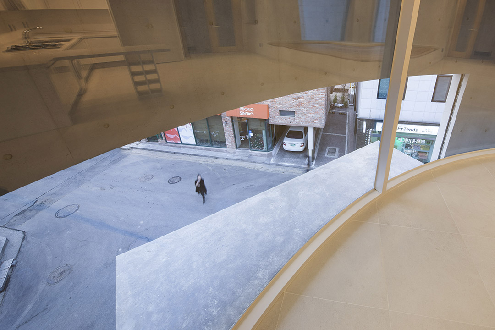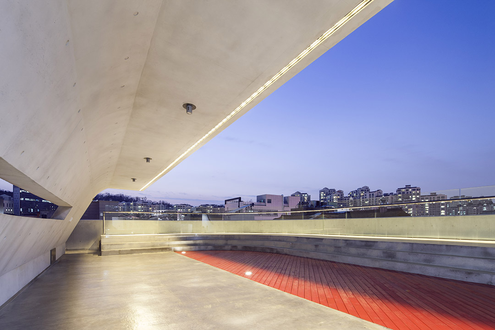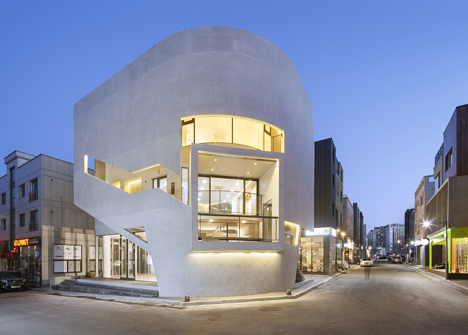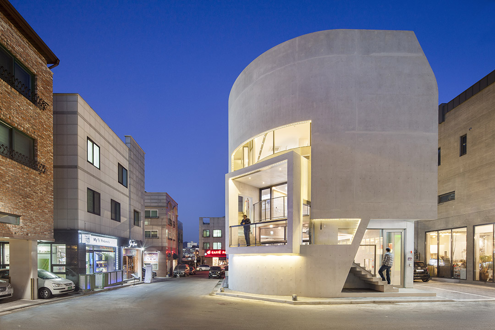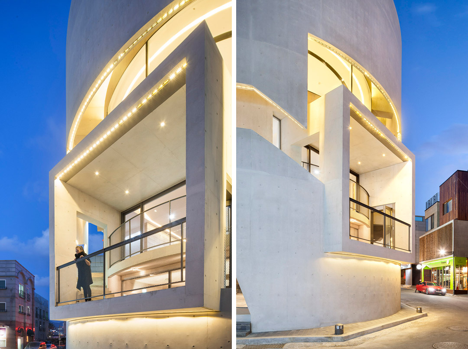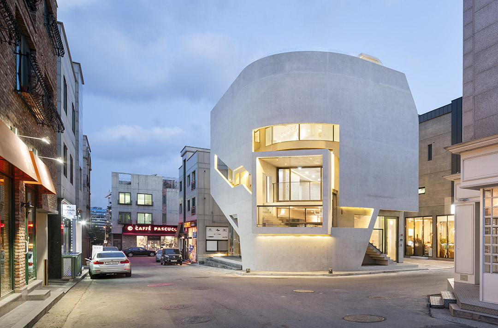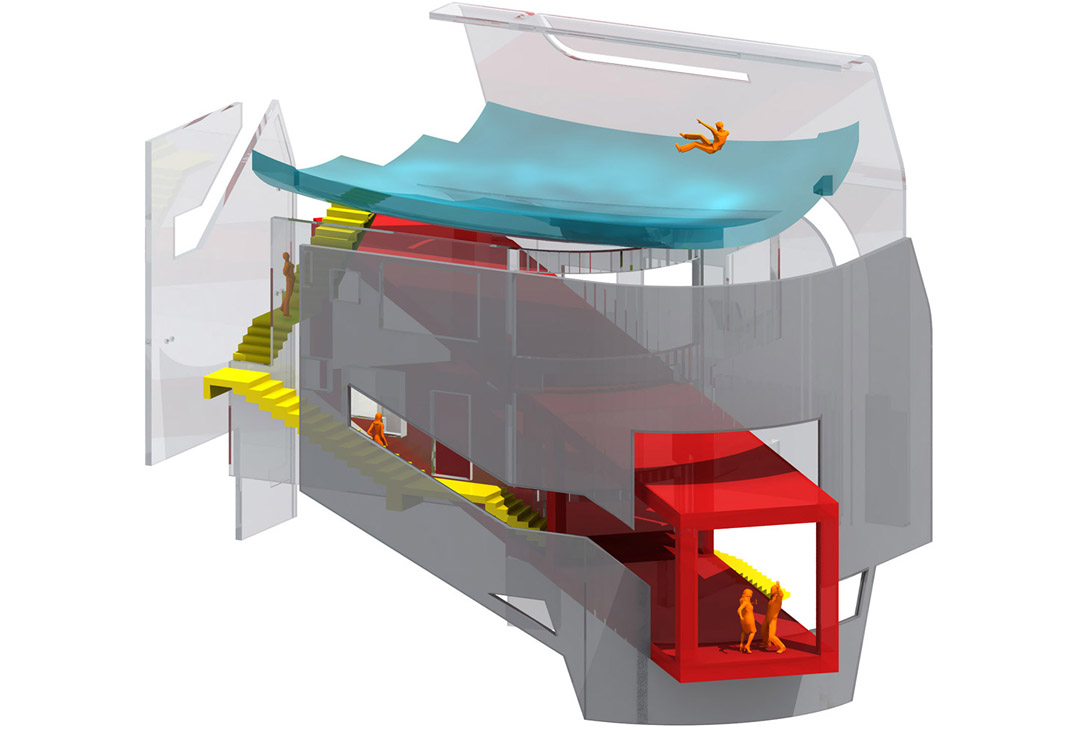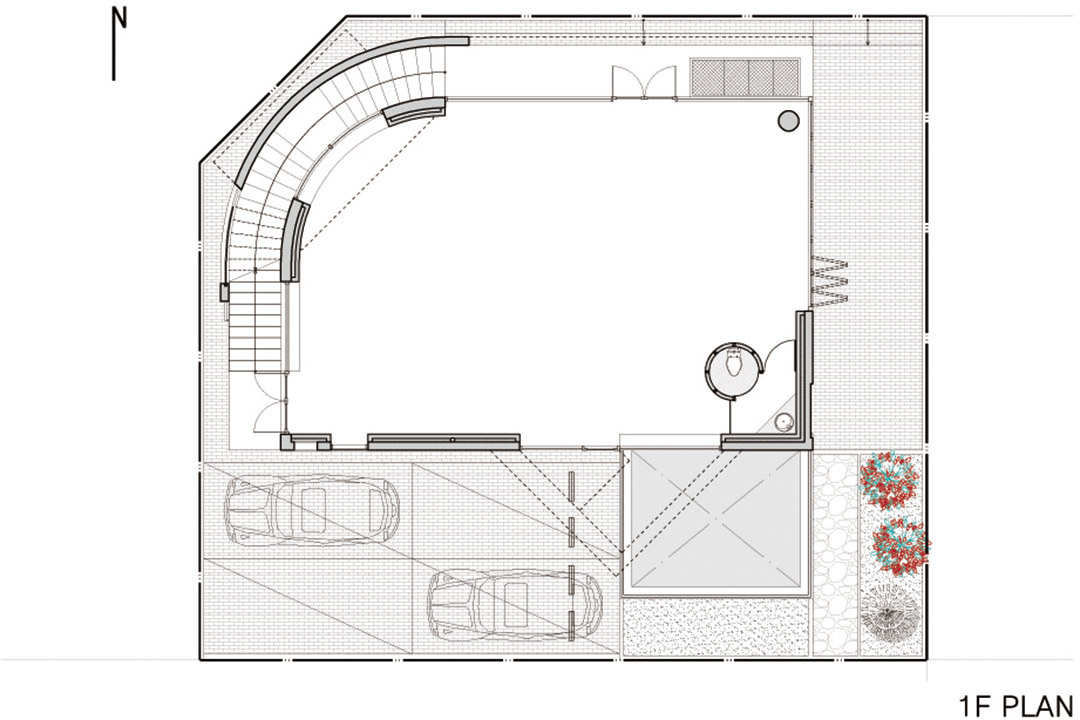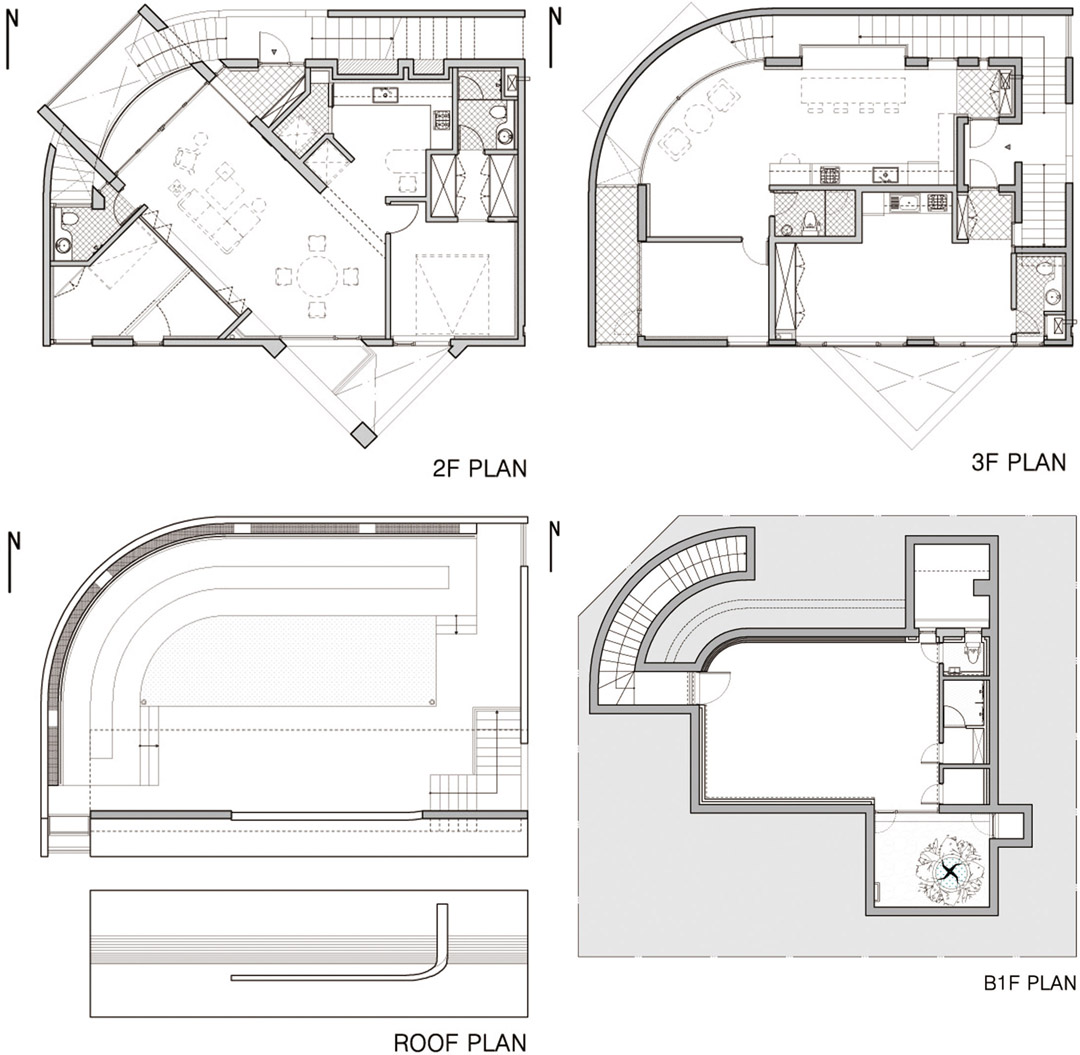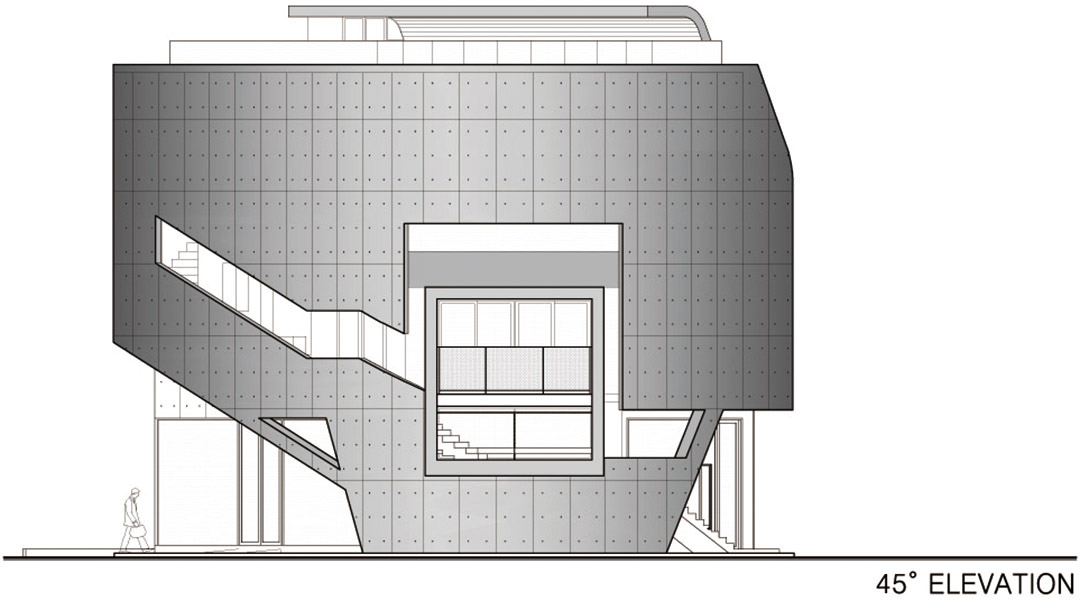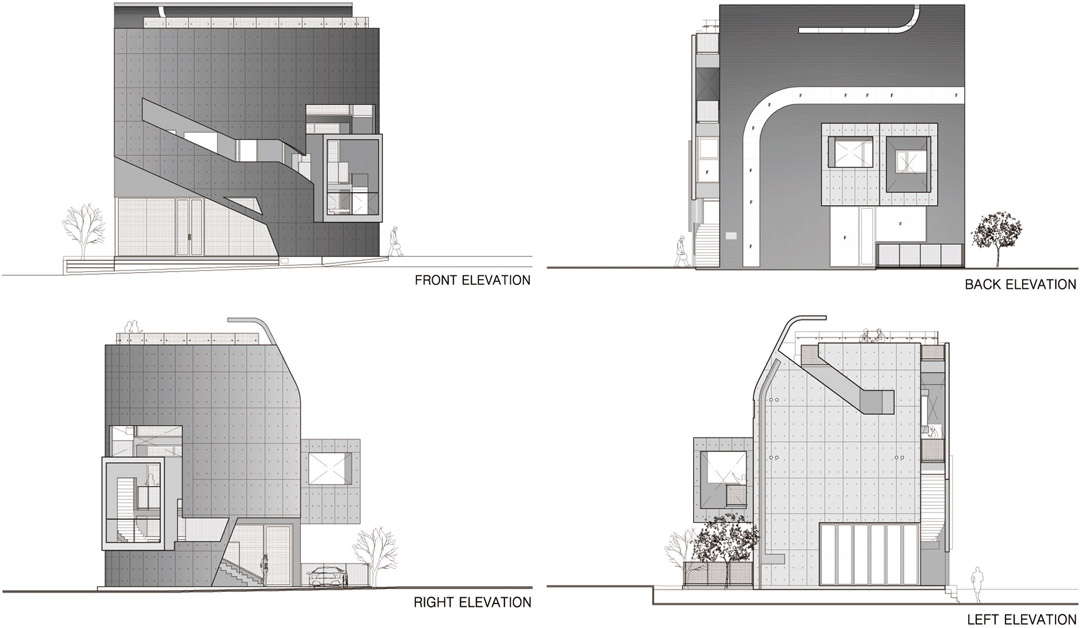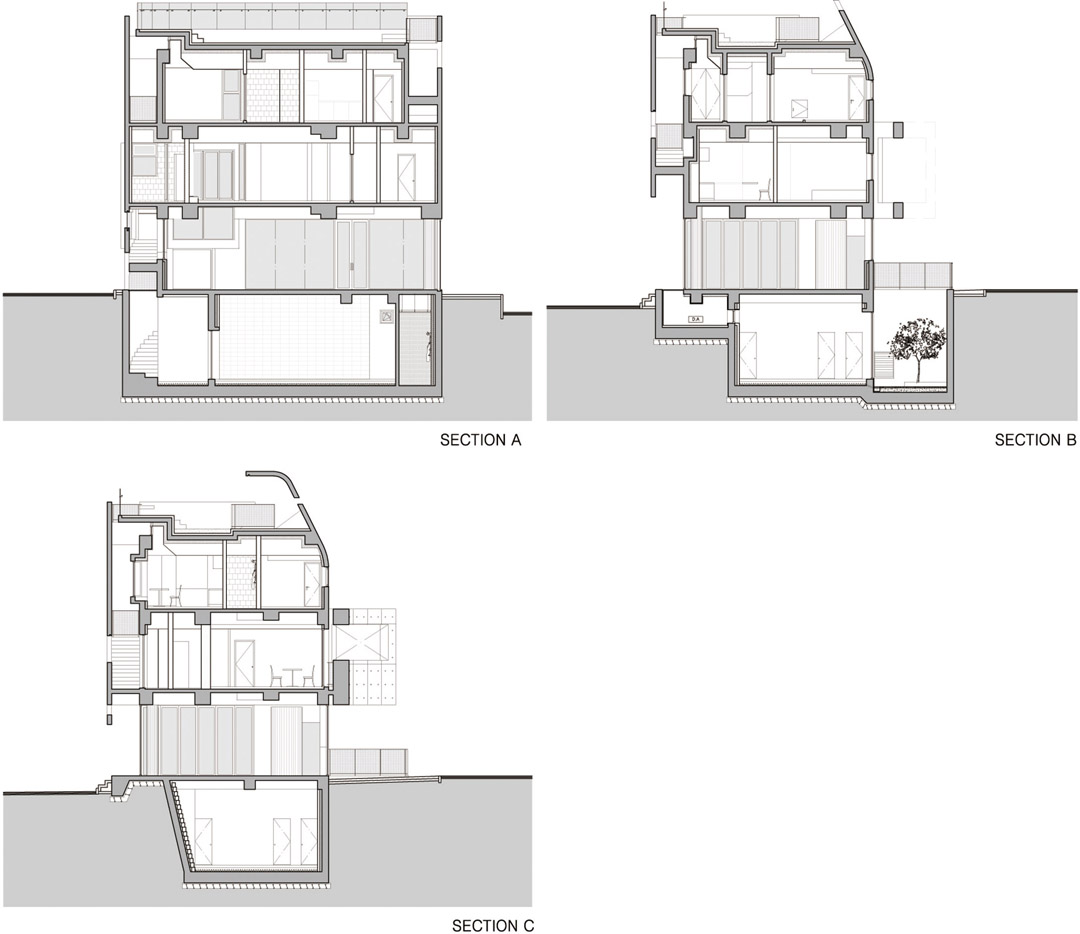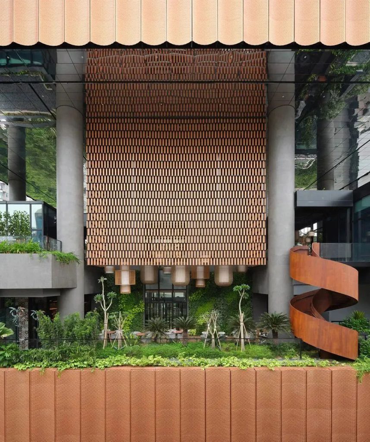Baekhyeon洞以咖啡街道为分界线,两边几乎呈现对称分布。周边建筑根据功能进行细分。底层为商业区;一、二层为住宅区。K-pop通过多样性的结构和材料在这一片极其单一的建筑海洋中脱颖而出。建筑大楼是一家IT公司旗下的音乐公司,坐落在街道的拐角处,与Baekhyeon洞其他未能充分利用地理优势的普通单调建筑物形成了强烈反差。
Baekhyeon-dong is divided in almost equal parts by its main café street. The buildings in the surrounding areas are similarly subdivided by their function; the lower and ground levels are commercial, and the first and second levels are typically residential. Amidst this sea of homogeneity, these structures engage in a quiet struggle for distinction, through the variation of form and materials, Of these, the building at street address number 582 is a music agency owned by an IT company. Sitting at a fortuitous corner, it serves as a rare contrast to the numerous other constructions in Baekhyeon-dong that fail to make the most of their locations.
该项目的设计十分自由,业主仅提出了两个要求:成为整片区域最引人注目的建筑;顶部空间必须足够宽敞用来举办聚会。建筑师最大的关注点是放大建筑的特性和边角设计,形成通向建筑顶层的流畅的自然线条。经过仔细考量,我选择了曲线墙壁来实现这一构想。曲线的设计不仅能让两面独立的墙壁成为连续的整体,还能让两旁的街道看起来成为一体。建筑展现其特殊设计的同时和谐融入周边环境。平台嵌入曲面,旁边的楼梯可以到达平台。这样,阶梯变成了面向街道的坐席区。
The project was pretty much unrestricted, apart from the two requests: to create the most outstanding building in the entire region, and to makethe rooftop spacious enough to accommodate parties. My biggest concerns for the project were to maximize its character, corner, in the mostimpressive manner possible, and to create a natural flow of circulation leading up to the structure’s rooftop. Amongst a variety of options, I chose to go with curved walls, which created the illusion of two-side walls forming a continual whole, as well as two different roads appearing as one. The resulting scene played out have a unique design, as well as linking the building to its context. A stage was inserted into the curved surface, next to the stairs climbing up to and above it, here moulding the streets into seats for the audience and the staircase as alcoves.
↑ 地下层 Basement
↑ 地下庭院向上看 Viewing from the courtyard
↑ 通往地下层的楼梯 Stairs leading to basement
↑ 地面层 ground floor
↑ 地上交通空间 Stairs above the ground
↑ 二层 Second floor
↑ 二层 Second floor
↑ 二层外观 Second floor facade
↑ 上层交通流线 “Transport flow lines” above the ground
↑ 仰视灯光效果 Lighting effects viewing from low angle
↑ 三层 Third floor
↑ 三层 Third floor
↑ 三层 Third floor
↑ 屋顶花园 Roof garden
Architect: MOONBALSSO(Moon Hoon)
Project team: Kim Sookhee, Jang Dukhyun, Kim Taehyeong, Lee byungyeup, Song Juneui
Location: 582, Baekhyeon-dong, Bundang-gu, Seongnam-si, Gyeonggi-do, Korea
Programme: multi use building and multiplex house
Site area: 264.7m²
Building area: 131.74m²
Gross floor area: 435.85m
Building scope: B1, 3F
Parking: 4
Height: 13.68m
Building to land ratio: 49.77%
Floor area ratio: 136.20%
Structure: RC
Exterior finish: exposed concrete
Interior finish: ceramic tile, wallpaper
Structure engineering: POWER
Construction: JEHYO
Mechanical/Electric engineer: Guekdong engineering
Design period: Dec. 2012-Apr. 2013
Construction period: May 2013-May 2014
Budget: 900 million KRW
Client : PLANTYNET Co., Ltd.
项目来源: Moon Hoon
