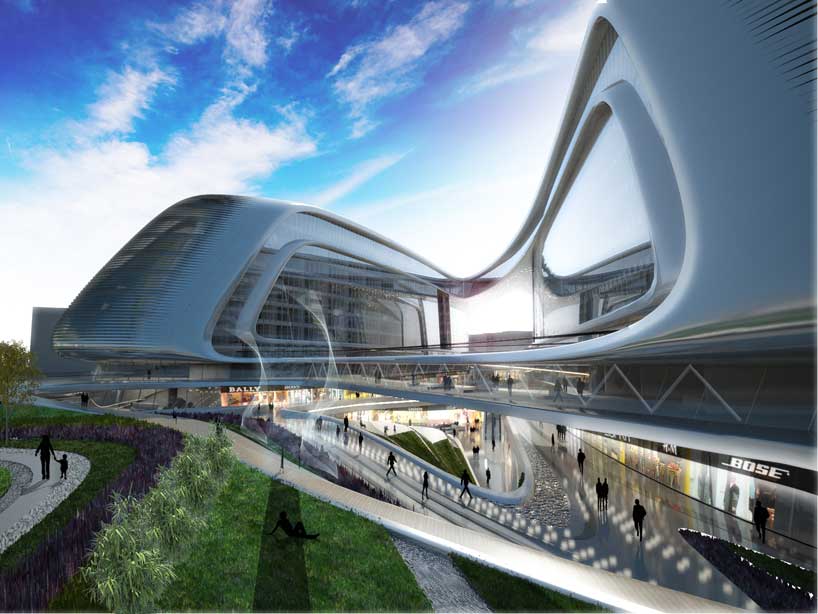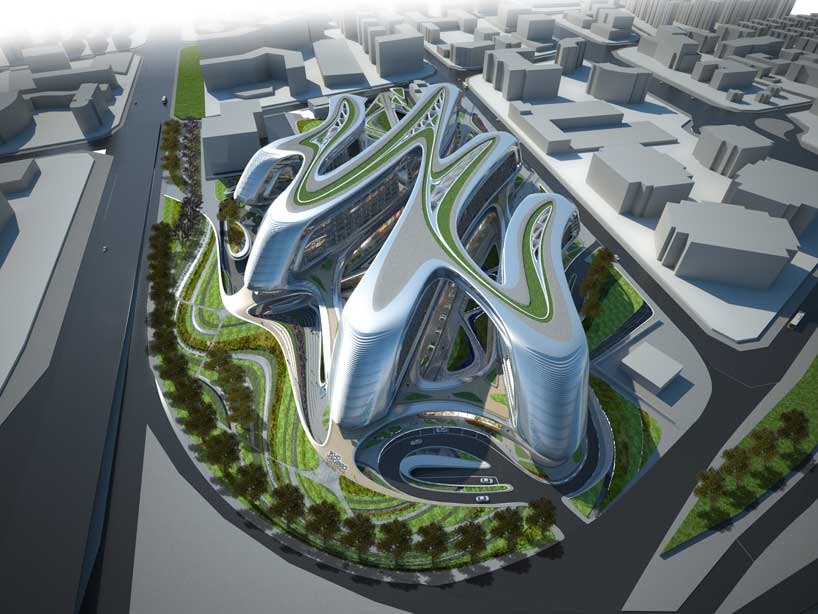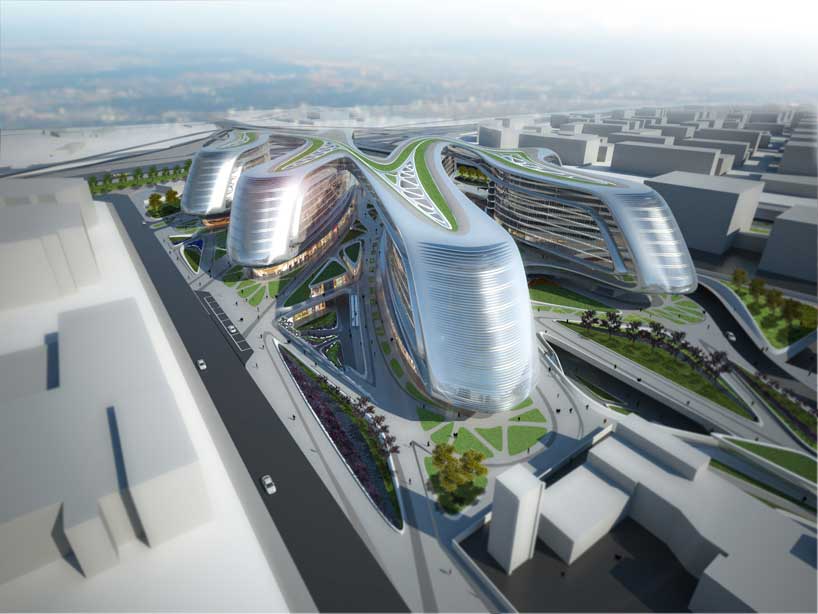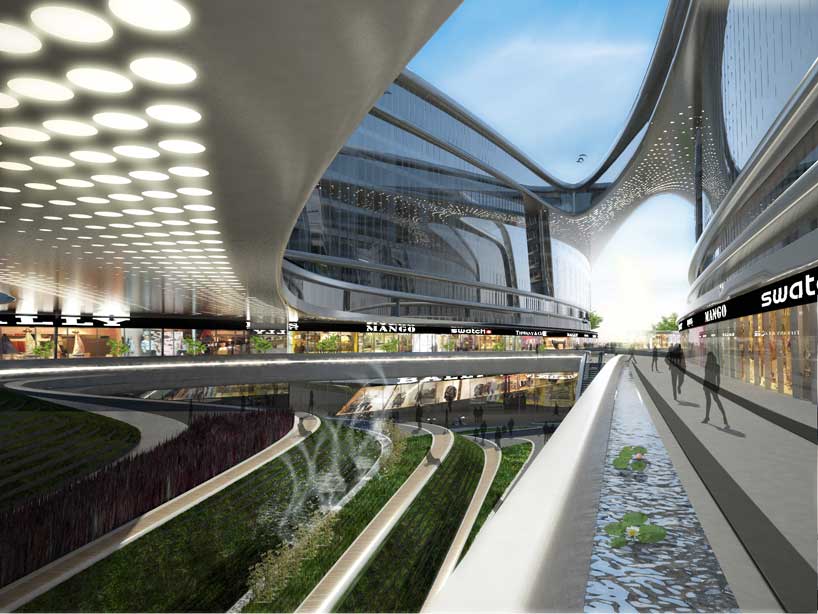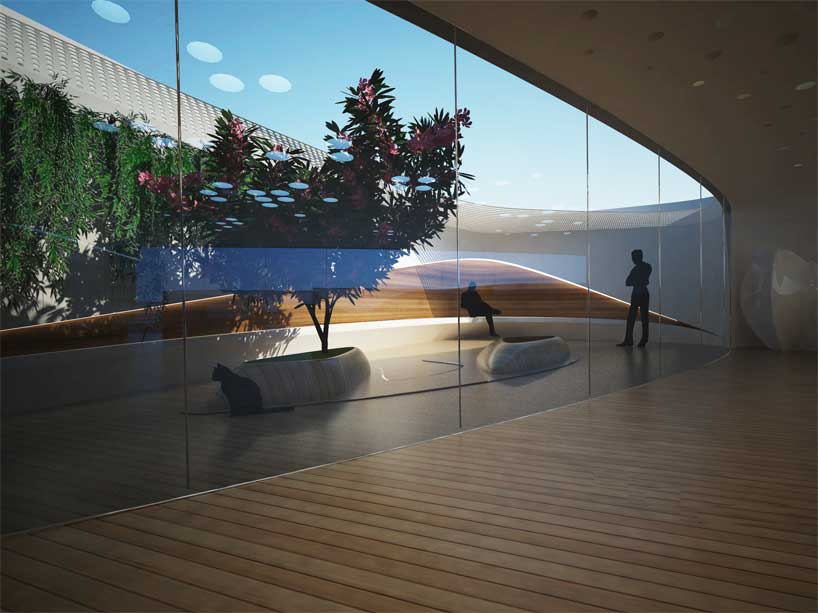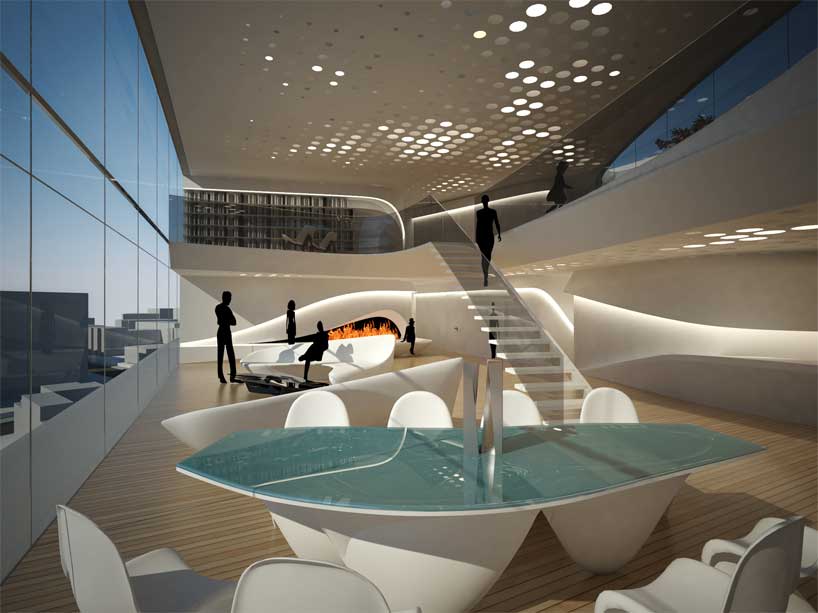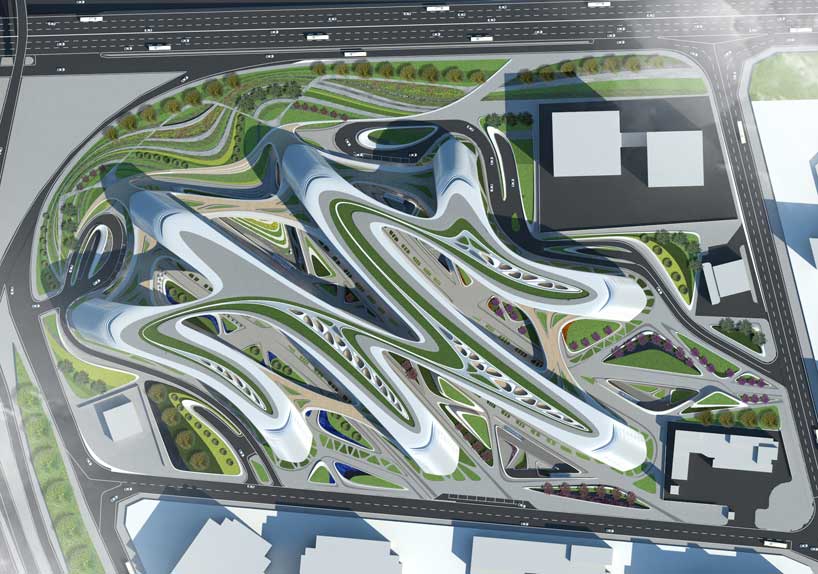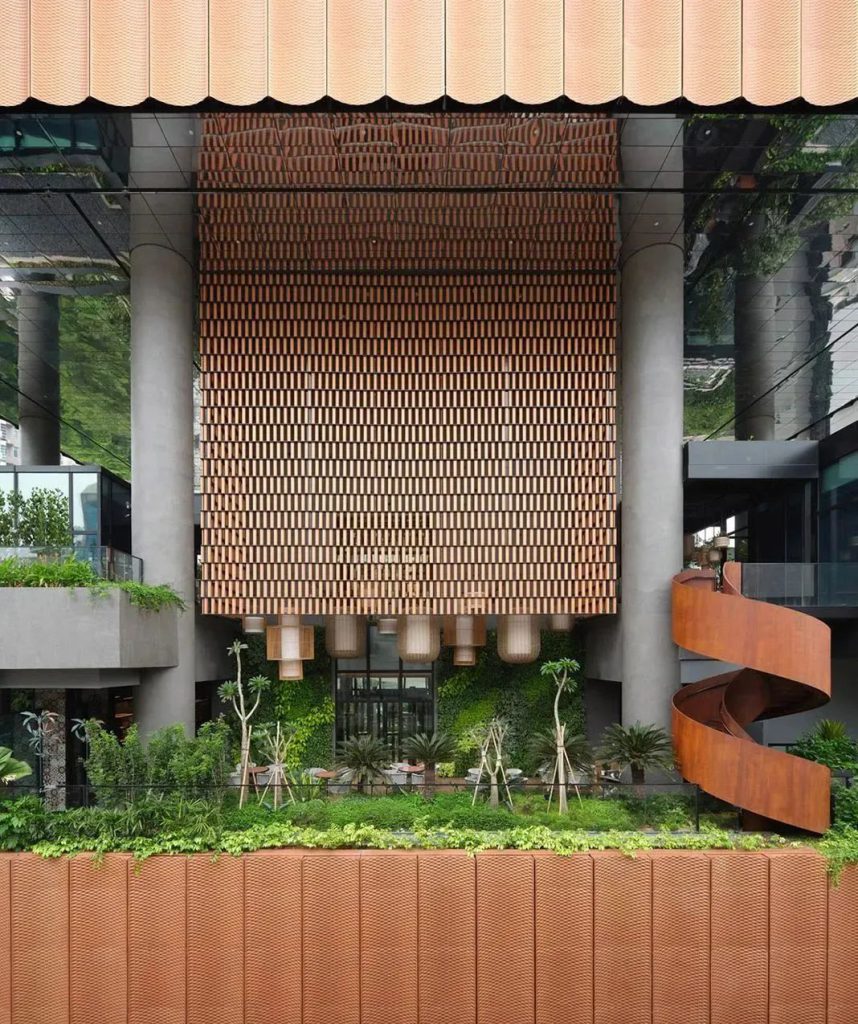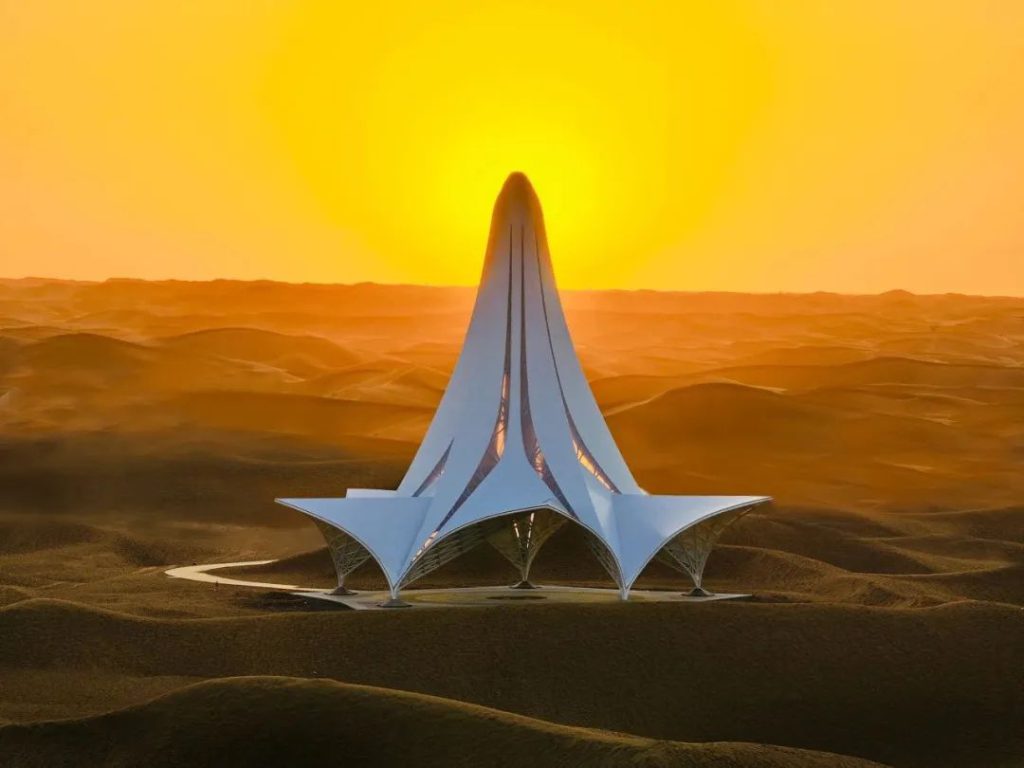Hongqiao SOHO(虹桥SOHO) 是zaha hadid为 SOHO china(SOHO 中国)设计的的第二件作品,命名为 “临空经济园区”(Linkong Economic Park)坐落在巨大的虹桥商务圈内紧邻交通枢纽,机场和城市中心区,是集零售及商务办公功能的大型综合体。
方案设想为一条蜿蜒曲折的丝带状造型,旨在把各种设施功能与周围的社区捆绑在一起。建筑收缩的外形,光滑的表皮和复杂的体量创造了一系列动感十足的空间,寓意着城市的能量与变迁。Hongqiao SOHO大胆的造型成就了其在周边地区零售综合体建筑中当仁不让的标志性地位,完成后将具有极高的视觉可识别性。
Hongqiao SOHO建筑的平面布局同时定义为书法韵味的表达,综合体具有四个特征明显的扭曲拉长的体量,每个体量具有各自的群体特征及功能。一些交叉点的消极空间成为私密的庭院以及绿植屋顶,让这个密集的“城市”中融合自然生态环境。建筑内部曲面的形态贯穿始终,你可以看到功能和设施是如何安排到这个动感空间内的。
‘linkong economic park / hongqiao SOHO’ by zaha hadid architects, shanghai, china
now obtaining permit for build is zaha hadid‘s multi-purpose structure for SOHO china, entitled ‘linkong economic park’. located within the great hongqiao business zone close to the main transportation, airport and city center, the retail and business
defined by its calligraphic gesture and distinctive metallic envelope, the mixed-use building features four twisting and elongated volumes, each representing a distinct cluster of activities. intimate courtyards sit in the negative space between the intersecting wings, and together with the green roof, integrate nature into the dense urban environment. curvilinear forms and expansive interior volumes continue throughout the internal spaces, where the architecture begins to dictate how the facility is used and experienced.
