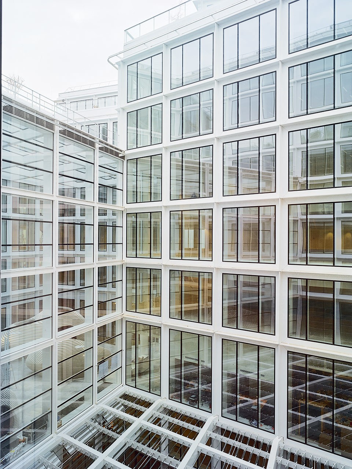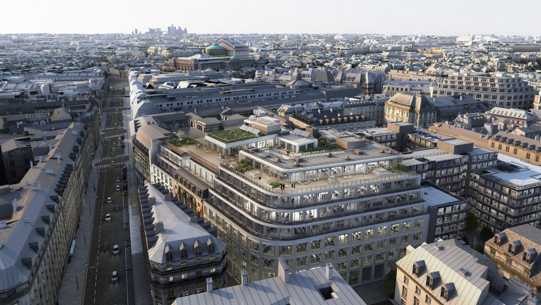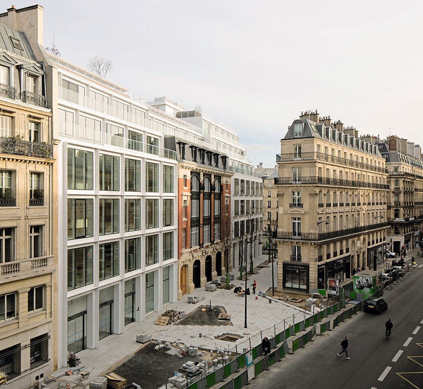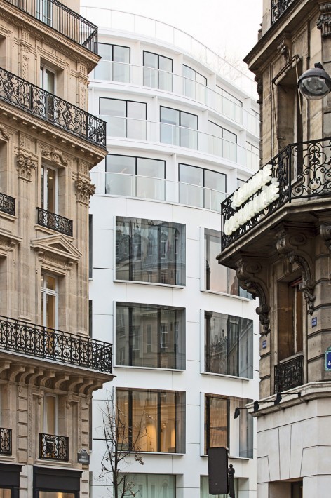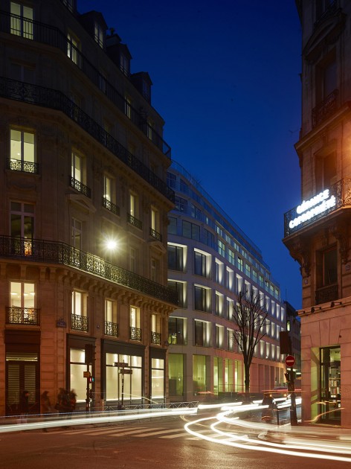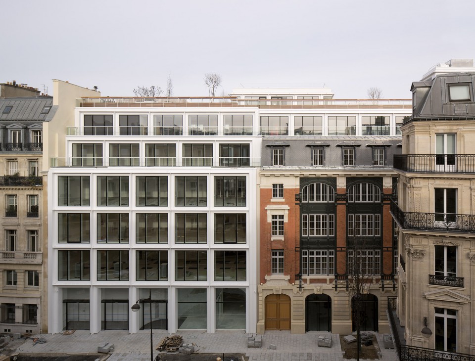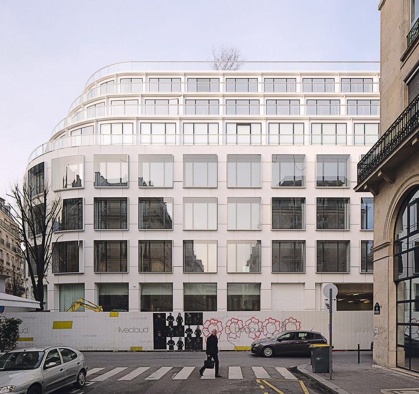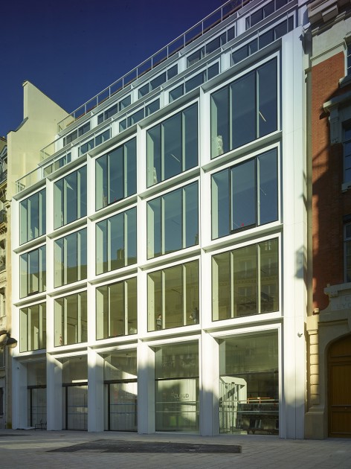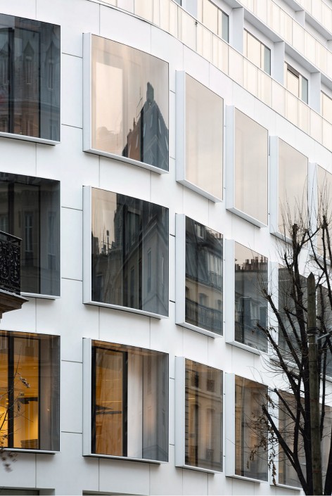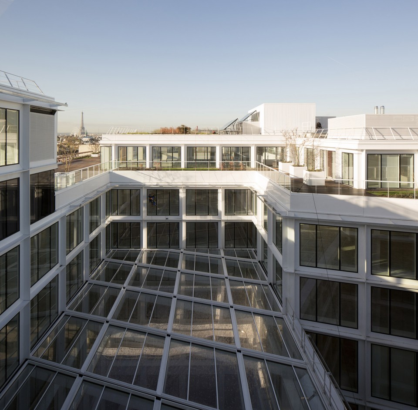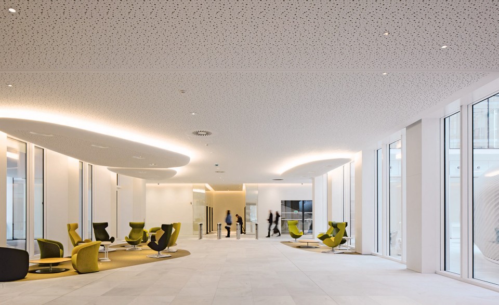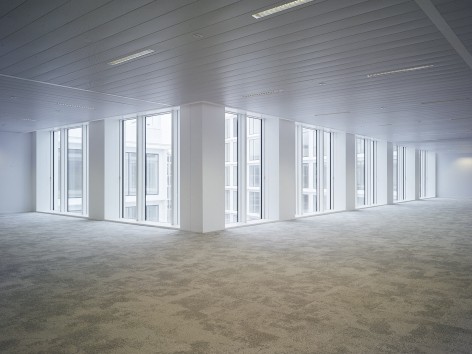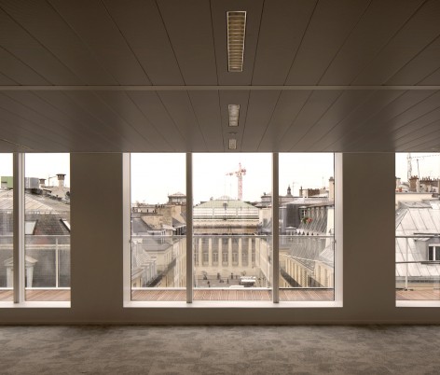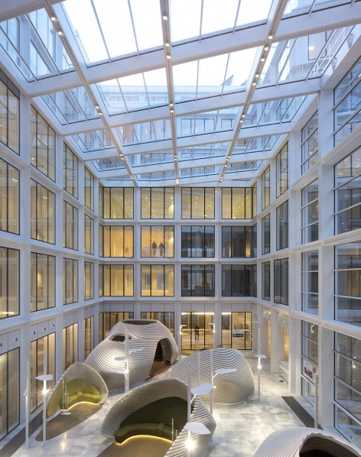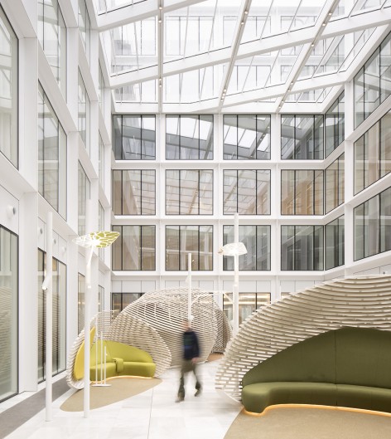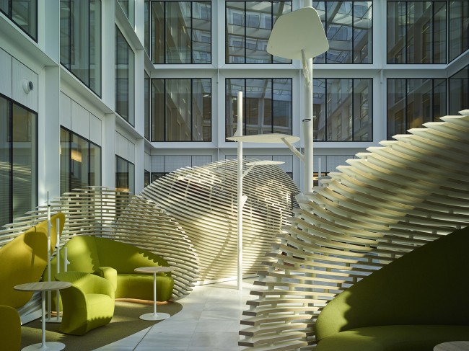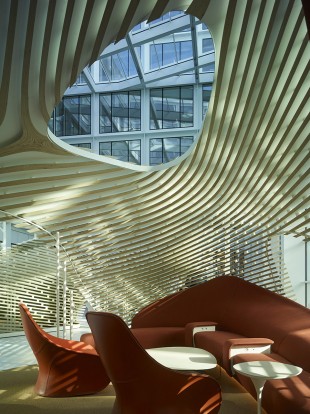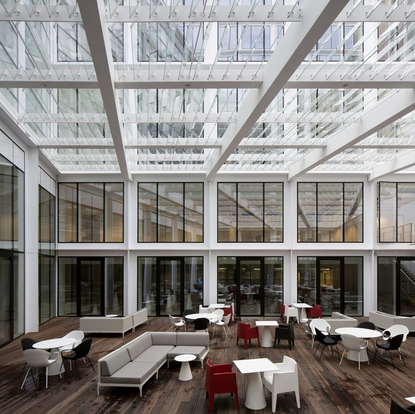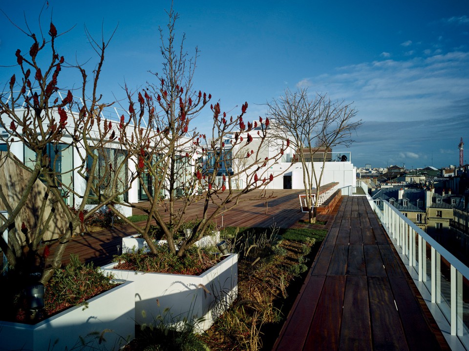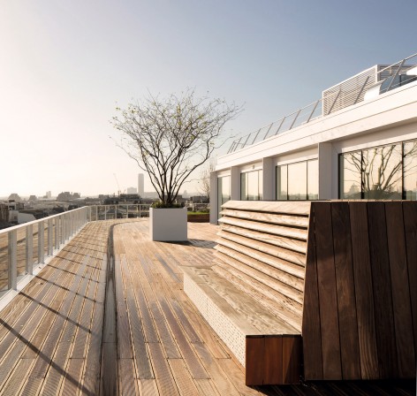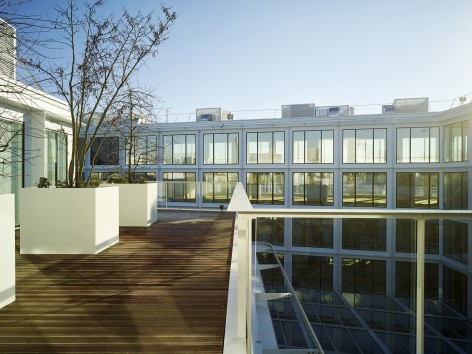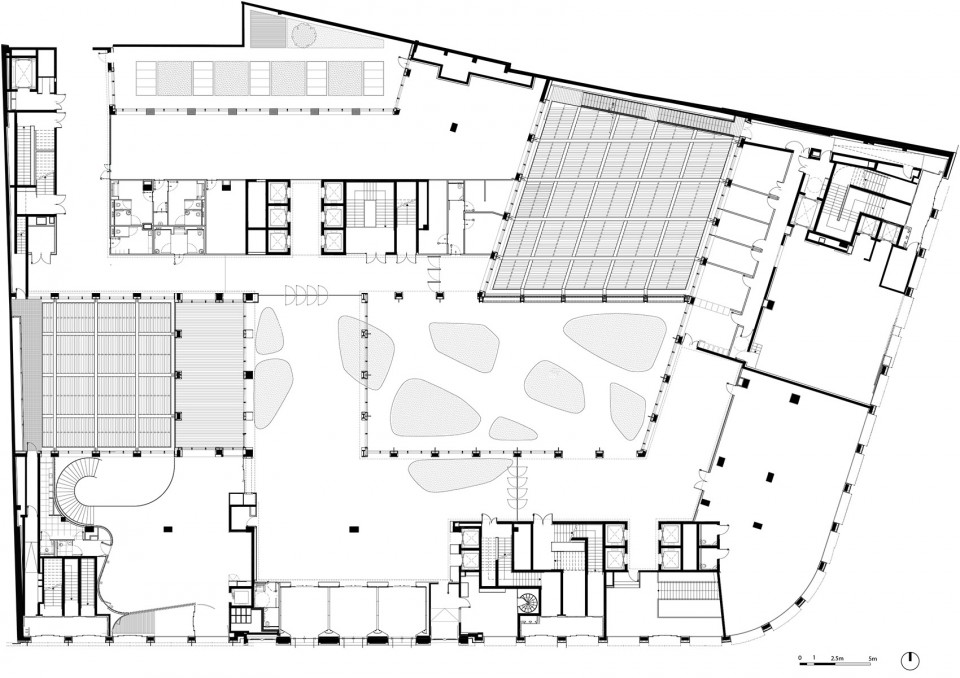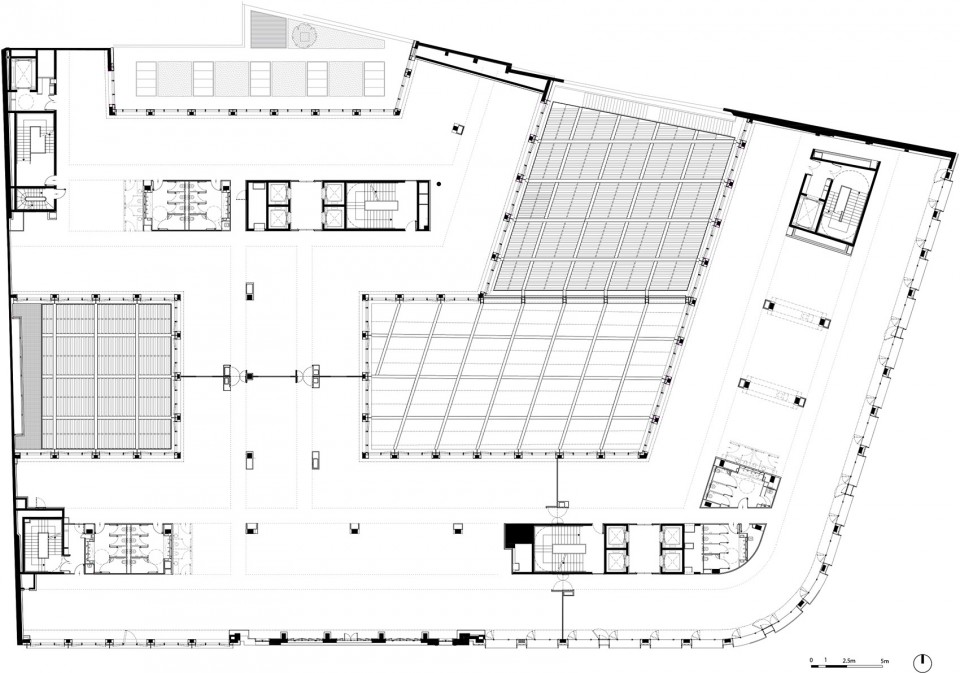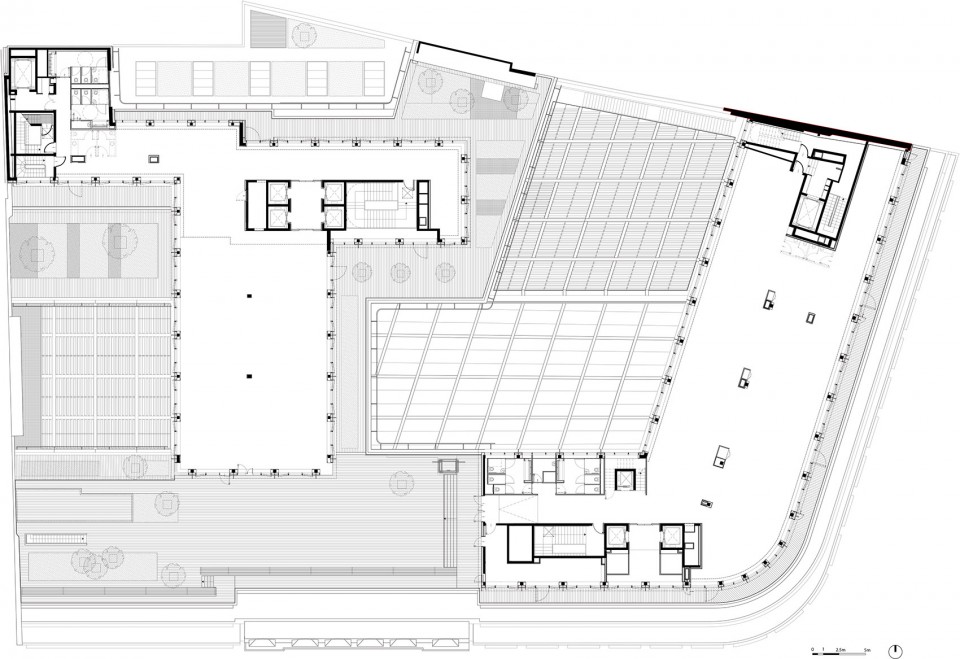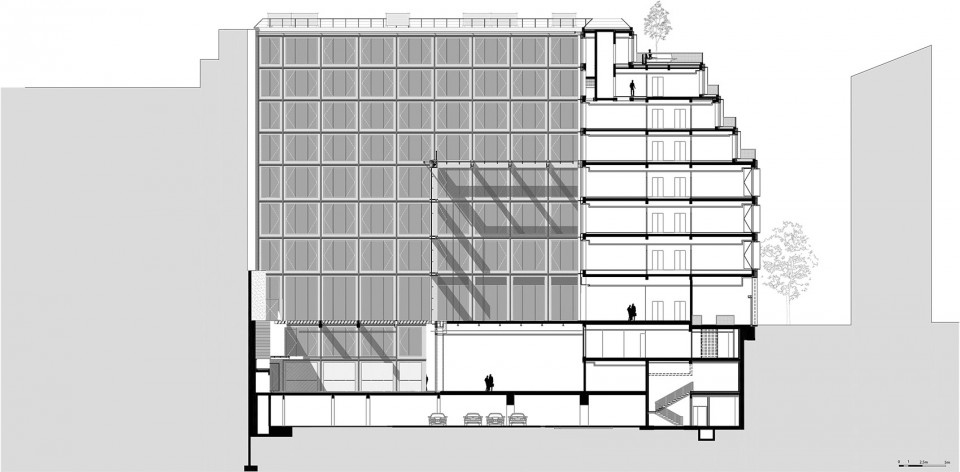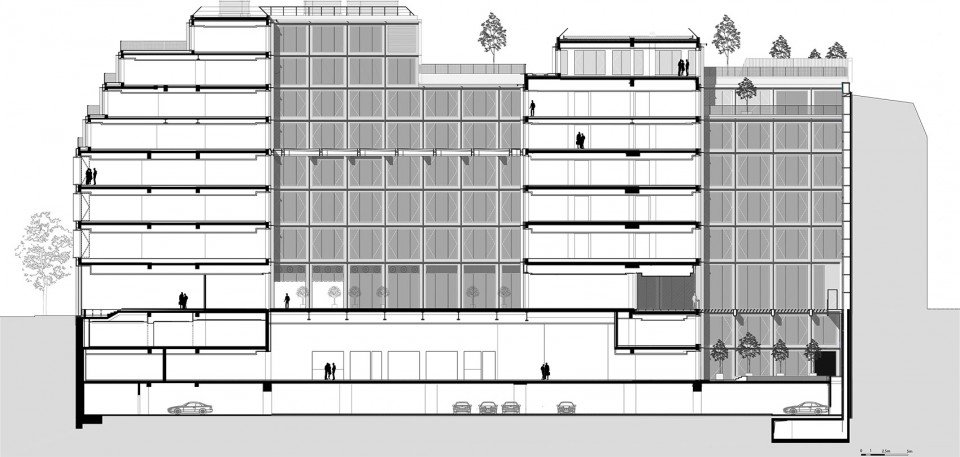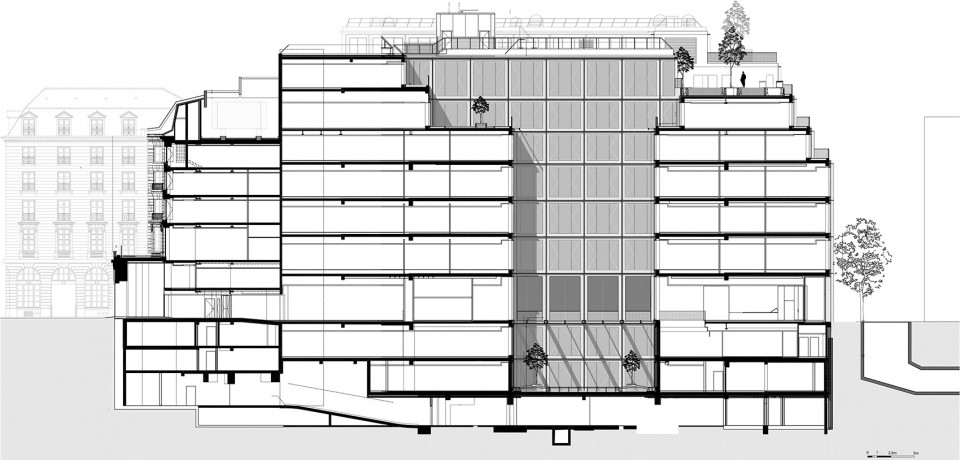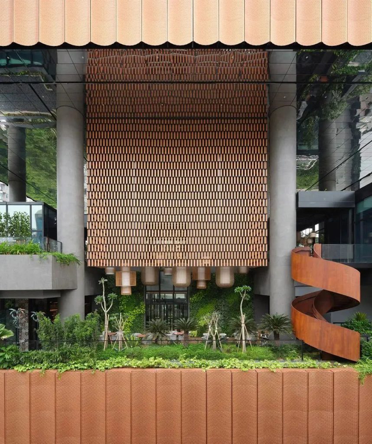PCA Stream最近完成了巴黎市中心的一个改造项目,四座历史建筑经过设计后融入至一栋新落成的办公建筑中。PCA对现代建筑构成手法的熟练运用,让本项目在内部衔接,空间品质,历史建筑保护和环保性能四个方面取得了完美的平衡。
PCA Stream has just completed the restructuring and redesign of four historical buildings into one unique office building in the center of Paris. Contemporary forms of change are at the heart of Philippe Chiambaretta’s architectural design process. For this project, the firm sought to strike a difficult-to-achieve balance between internal cohesion, spatial quality, heritage preservation, and environmental performance.
▽ 鸟瞰,Birdview
由于功能的转变,建筑内部空间需要被彻底改造,但与此同时,其本身的历史感和部分登记在册的历史文化遗产必须得到完整的保留。这些构成部分被登记在一个名为cloud.paris的分类下,为建筑的空间组织以及内部氛围的塑造提供了明确而统一的标准。
Rehauling the overall organization and rationalizing the buildings called for a major renovation that simultaneously had to maintain the character of the buildings and preserve the listed components. The various components of the project were collated under the hashtag #cloud.paris, thus providing clarity and unity, from the organization of the complex as a whole to the interior ambiences, including the architectural expression.
▽ 周边环境,Surroundings
重塑建筑空间 Clarifying the building complex
为了简化整个建筑群的内部空间,其45%的面积被拆除重建。建筑师调整了建筑的外立面和楼板结构,并设计了一个新的开放式布局的建筑体。建筑上层部分共6200平方米被彻底地改造,而地下部分的改造面积更是达到了11000平方米。经过重新规划并连通起来的内部庭院成为了一个宽敞的内部开放空间。建筑的主入口位于被列为历史遗迹的Rue Ménars酒店处。包括商业中心在内,项目的总面积达到33200平方米,并可容纳2500人同时办公。
In order to streamline and harmonize the whole of the building complex, forty-five percent of the total area was demolished. Facades were realigned, floor framings were reconnected, and a new building outline with an open floor plan was determined. The underground levels were the most affected by these heavy works and 11,000M2 of basement were demolished, compared with 6,200 square meters of the superstructure. Reframing the courtyards and ensuring their continuity enabled the creation of a vast interior space around which the program is organized. The main entrance is located in the industrial hôtel of Rue Ménars, whose façade is historically listed. Together with the business center, the program has a combined active surface of 33,200m2 for a capacity of 2,500 people.
▽ 主入口,Main Entrance
统一表达手法 Unity of the Façade and the Building Block
这次的改造是使现代建筑与历史保护遗迹和谐共存的典范。Rue Ménars酒店立面的左右两侧是对称的新建筑立面。在Richelieu大街和Ménars大街的交叉口处,圆角取代了常用的直角,这种流畅的线条处理奠定了建筑和中庭的空间基调。在立面处理上,建筑外墙的窗户为严格统一尺寸的方窗,建筑顶部的三层逐层后退。干净的立面材质让整个街区显得精致而文雅。
This significant restructuration is an example of contemporary architectural style that manages to safeguard listed heritage features within a unified whole. The façade of the former industrial hôtel Rue Ménars is caught between two evenly white matching façades with symmetrical square window grids. The impressive building with a rounded façade on the intersection between Rue de Richelieu and Rue Ménars has defined the new architectural style that applies to the whole building, up to its courtyard elevations. It retains its lines of strictly identical large square windows and the crowning of the building in successively receding stories. The outer skin is made from a clear material that brings both refinement and presence within the neighborhood.
▽ 外观,Façade
引入自然光线 Bringing it all to light
自古以来光线就是建筑的一个重要组成部分的,在这个项目也并不例外:光线的进入重塑了建筑的内部空间。整个内部空间沐浴在从外部街道和中庭投射进来的自然光线中。经过重新规划的中庭为建筑内部带来更多采光,而退阶的顶层进一步延长了中庭的日照时间,让内部空间更加舒适宜人。
Historically, light is modernity, and here it is no exception: light is key to reclaiming interior spaces. The whole building is now basked in natural light that comes not only from its street- side façades but also from its courtyards—both inside and out. The reframing of the courtyards allows for an increased light exposure and comes with storied terraces that crown the building, all of them accessible and landscaped.
▽ 内部庭院,Courtyards
▽ 室内空间,Interior Spaces
沿街道一侧的大玻璃也保证了室内空间的采光度。内部庭院依据各自的特征被划分为封闭的中庭,半开敞的休息区域和开放的天台。
The propagation of light also rests on the uniform white façades with their generous array of windows on the courtyard side. The main courtyard is subdivided in three parts with different thermal characteristics: a covered atrium, an intermediate space, and an outside space.
▽ 封闭的中庭,Covered Atrium
▽ 半开敞的休息区域,Intermediate Space
▽ 开放的天台,Outside Space
最终呈现在人们面前的,是街区中的一座新的建筑。从这个角度上说,设计中遇到的各种限制条件和困难似乎可以被人们忽略。站在Richelieu大街和Ménars大街的交叉口看向建筑的主体部分,更是丝毫看不到任何历史的痕迹。这个项目,也许是当代巴黎所需要的历史性建筑的改造方式的正确答案。
Ultimately, what appears from within the block is a new building. From this standpoint, the constraints and unexpected twists and turns of this thorough and extensive renovation have all but been forgotten. The redevelopment is highly visible when facing the main part of the building, at its rounded front at the corner of Rue de Richelieu and Rue de Ménars. There, the historical transformations required of contemporary Paris are revealed in an epiphany.
▽ 一层平面,Ground Floor
▽ 三层平面,Third Floor
▽ 六层平面,sixth Floor
▽ 剖面,Sections
Drawings: PCA Stream
English Text: PCA Stream
Chinese Text: gooood
项目来源: PCA Stream
