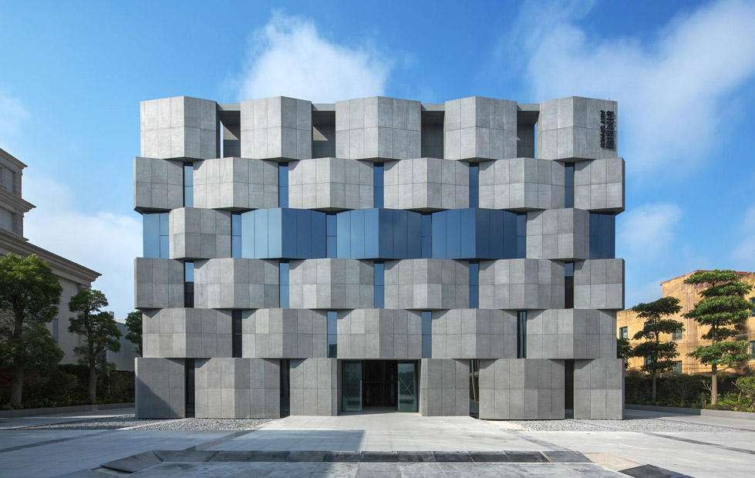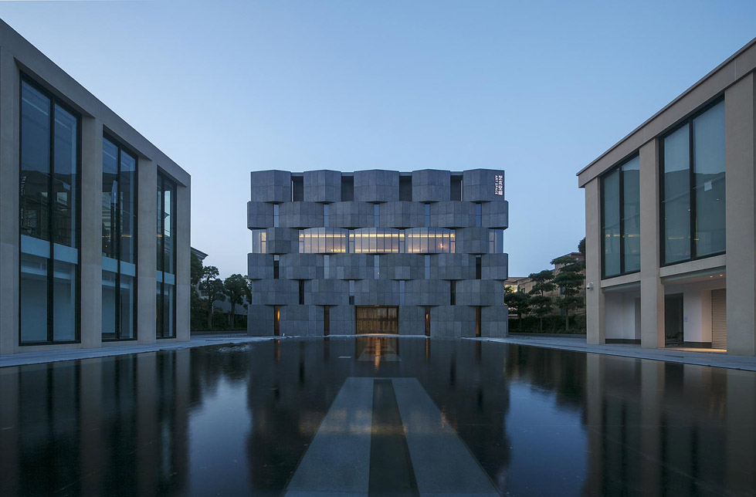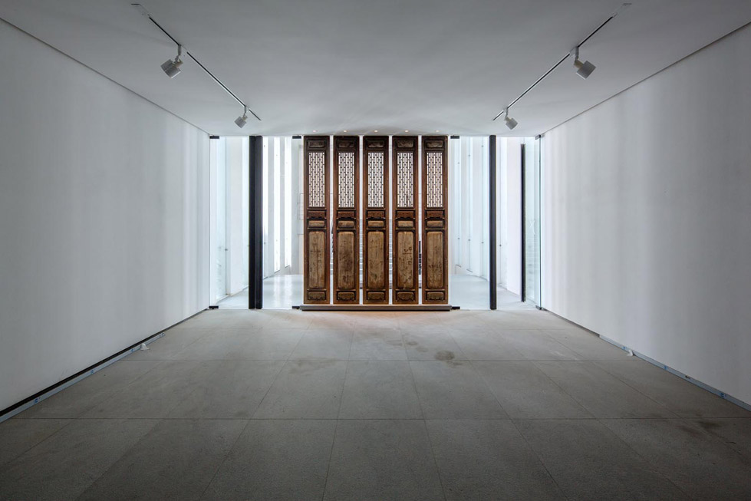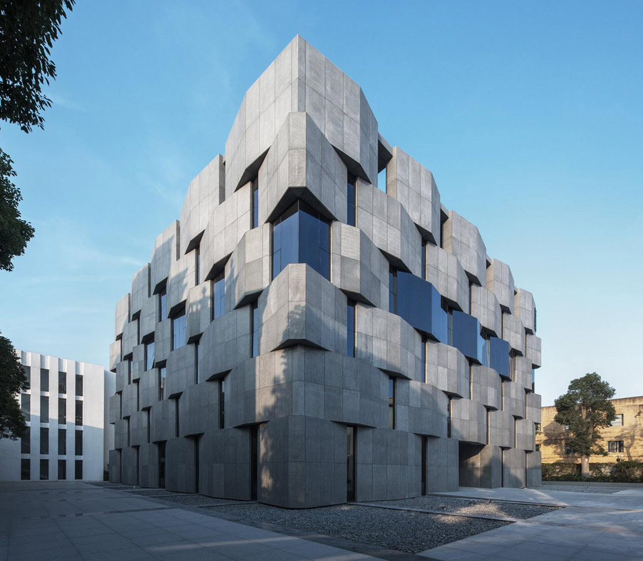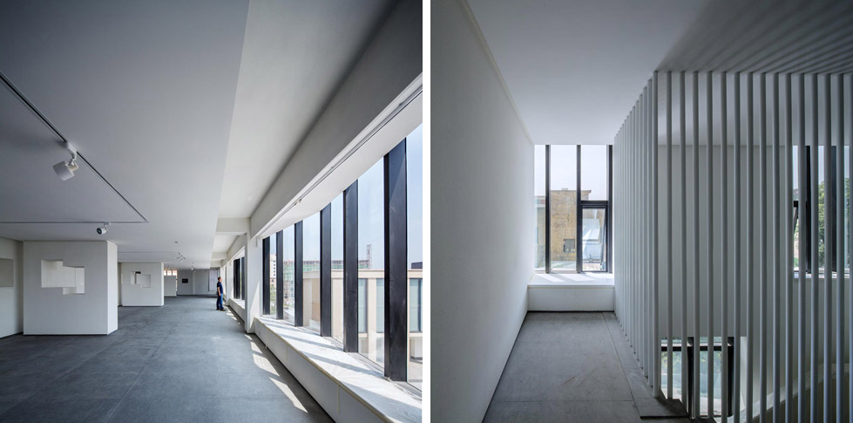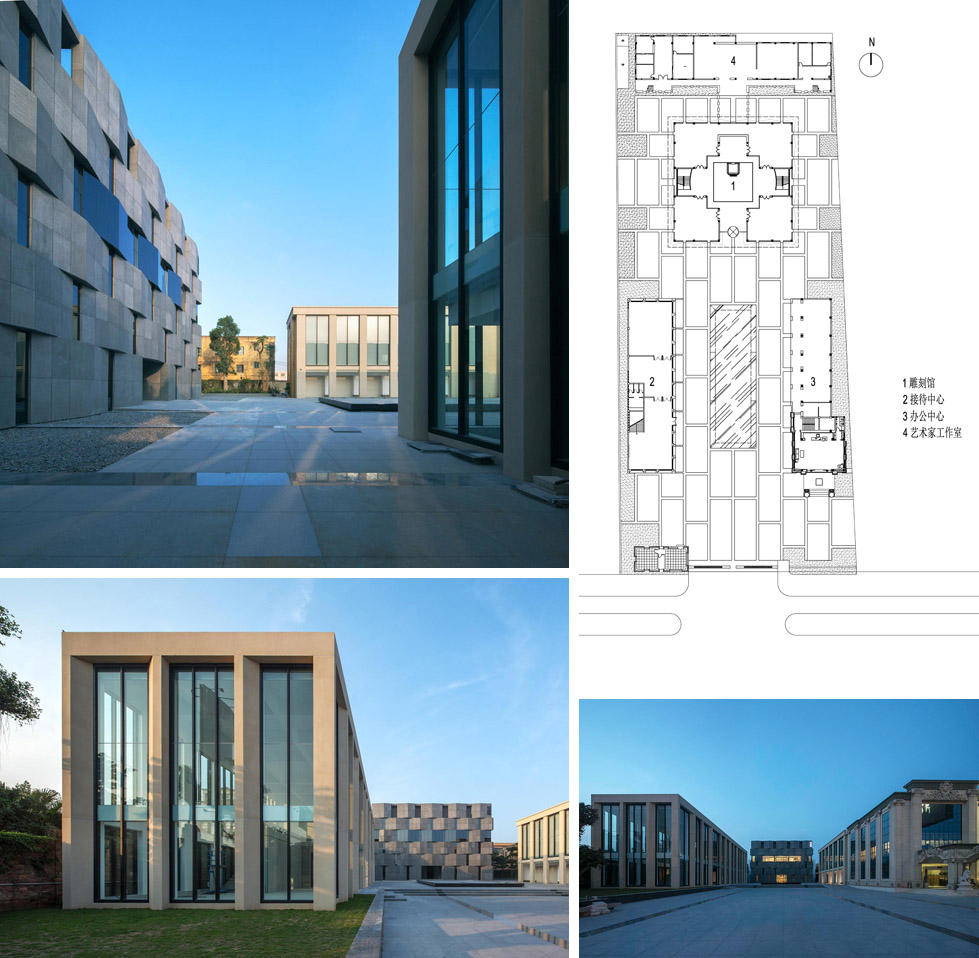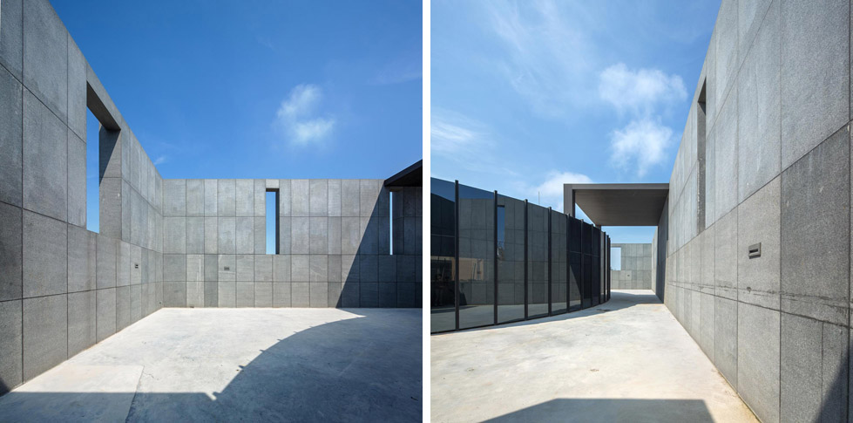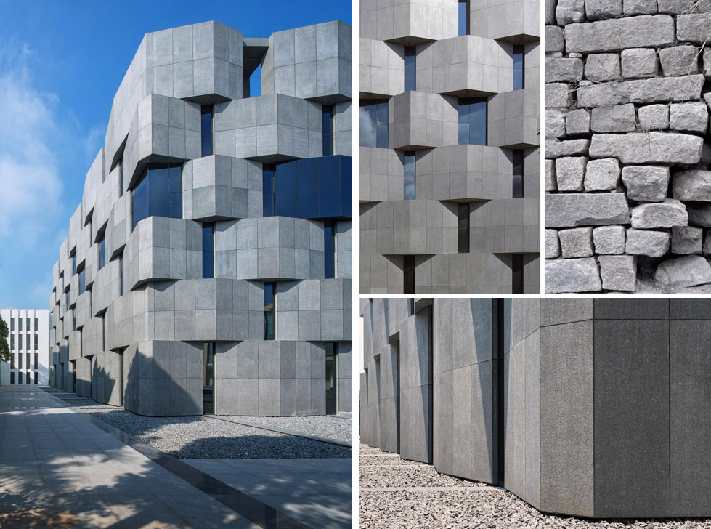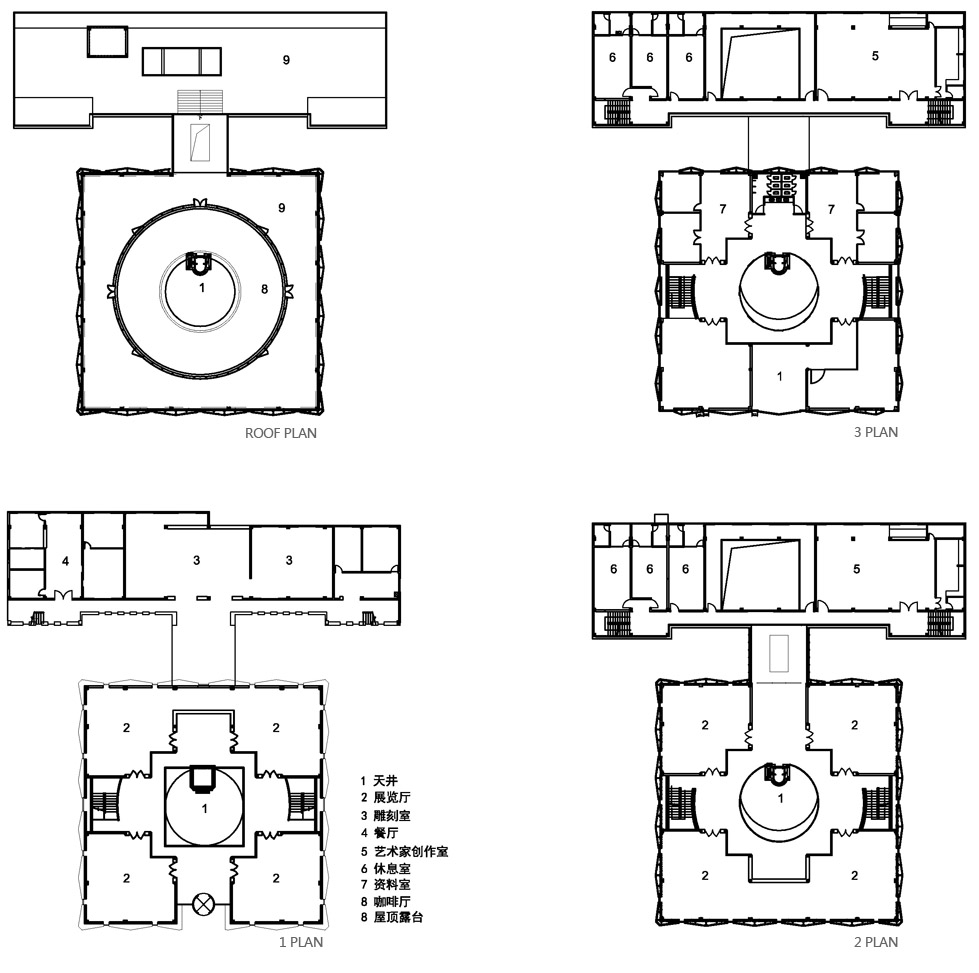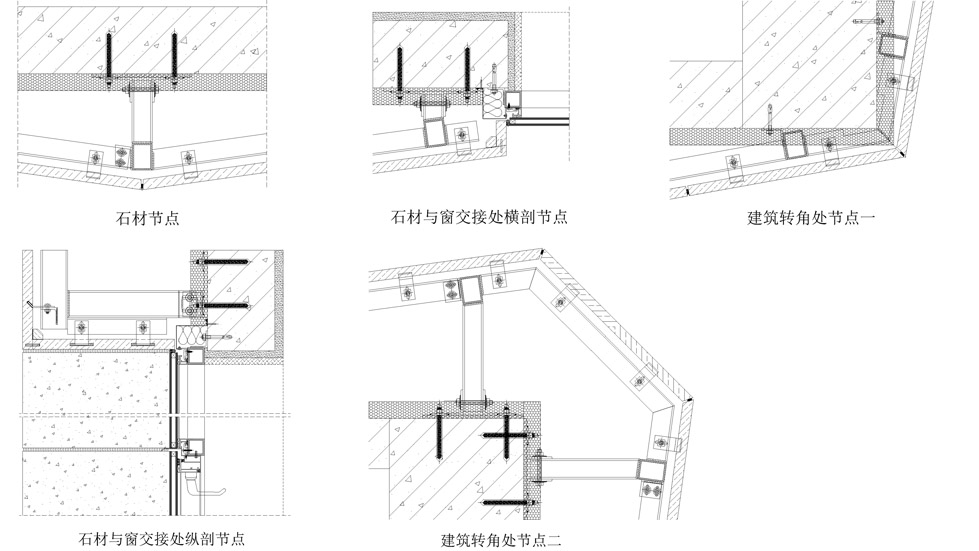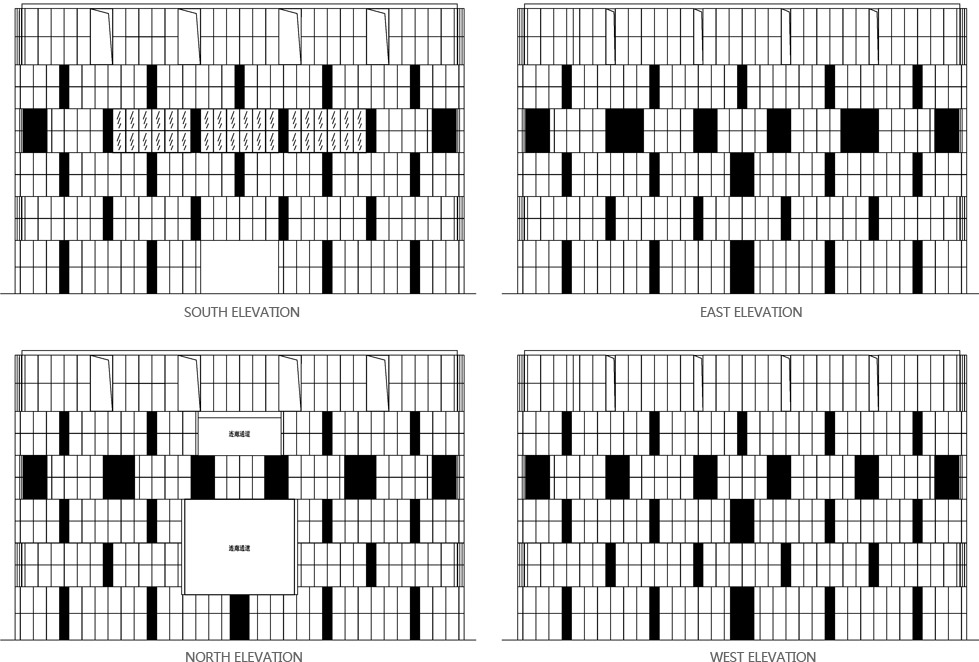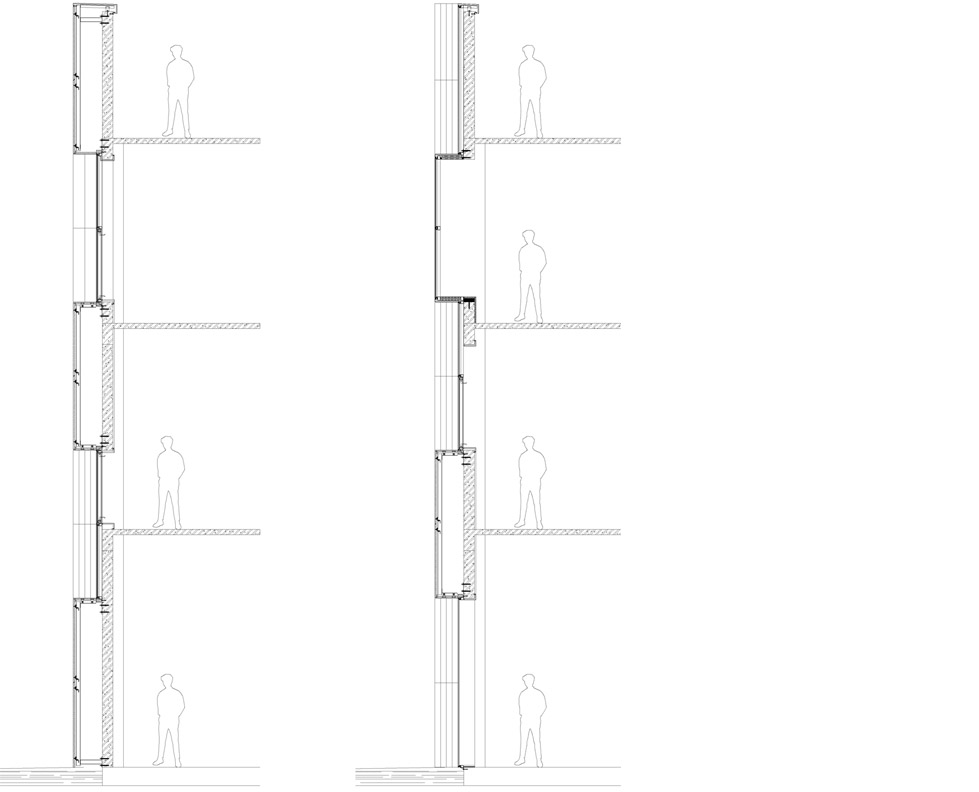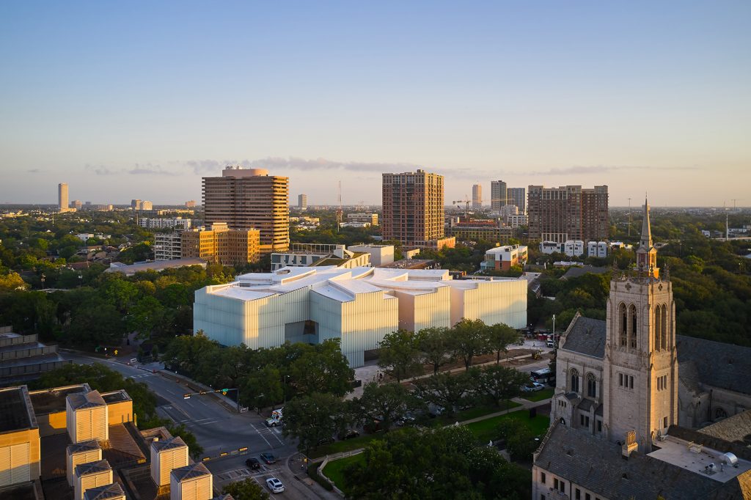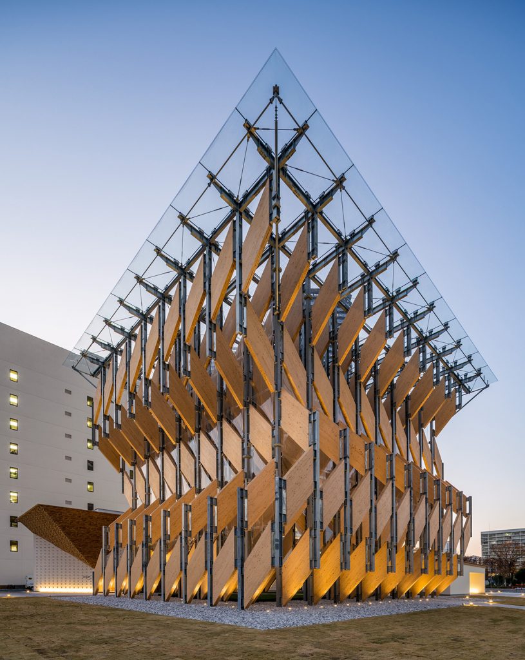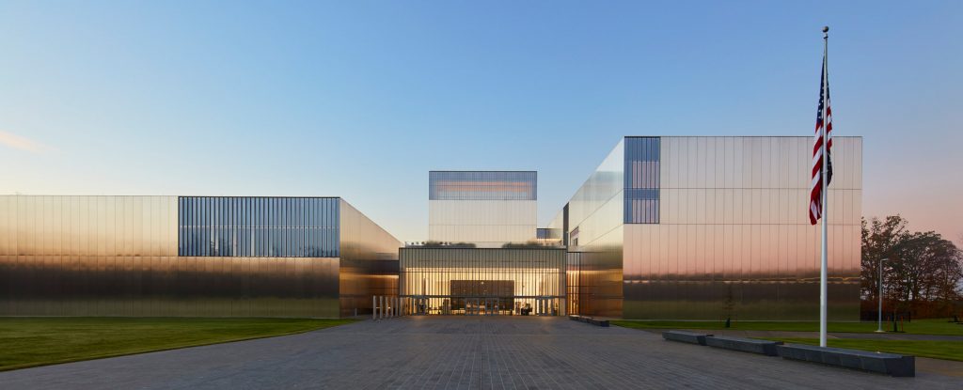崇武古城始建于1387年,是中国现存比较完好的明代石头城。这里距福建泉州大约半小时车程,素有“中国石雕之乡”的美誉。而鼎立雕刻馆就位于直达古城的惠崇国道旁。Chongwu ancient town was built in 1387, the best preserved ancient stone city in China. It locates about 30 minutes drive away from Quanzhou city of Fujian province. City of Chongwu has long history of fame as ?° Town of Stone Sculpture?± in China.Dingli Sculpture Art Museum lies beside the Chonghui Road leading to the ancient stone town.
鼎立雕刻馆座北面南,处于广场中轴位置;东西两侧分别是保留下来的原有办公楼和新建的接待中心。它们与艺术馆形成U字型广场,环抱中间水池。The museum is facing to the south, lies on the center axis. The new reception center was built to west and the existing office building to east was recently renovated. 3 buildings has formed a long retanglar entrance square.
雕刻馆外观像是错位磊叠起来的巨石堆,方正大气,暗示着石雕馆功能特征,同时给人以质朴拙然的视觉感受。众多折面的石材幕墙单元在日光下分出光影,视觉层次丰富;转角处钝角转折处理更增加了浑厚有力的建筑感。雕刻馆内部空间体现天圆地方的主题,中心圆形内庭空间统摄全局,四隅展厅分别设置石雕作品。顶层露台设置休憩空间,俯瞰南侧广场。The building of art museum looks like many huge stones stacking over the other, silent and generous. The facade implies the function of the building, meanwhile gives out a kind of natural, simple, but strong vision. The folding surfaces of stone wall create vivid shadow and the obtuse angle stone makes the corner look more firm and powerful.The gallery interior space layout is symmetry, there is a round patio in the center, which surrounded by four exhibition rooms on each floor level. From the terrace on the top, people can enjoy the leisure and overlook the beautiful sea.雕刻馆立面选用了当地易采的普通花岗岩,崇武人称它为“G654”,是经常被用作石雕的建筑材料。崇武古城是座明代石头城,传统石房子历来就地取材,用石块垒叠砌筑而成,独具特色。雕刻馆立面巨石垒叠的设计概念不禁让人与崇武当地的“出砖入石”建筑传统联系起来。而简洁纯粹的垒叠形象极富现代感,也抽象地表达了建筑与当地人文历史的联系。We choose a kind of commen local stone as facade material. This kind of stone is locally called ?°G654#?±. It is widely used as stone curving material, meanwhile as well as the basic construction material of Chongwu ancient city. Many traditional houses are made of stacking stones. Thus the museum design concept of stacking stones would arise the thinking of relationship between Dingli art museum and local stone tradition. The pure form of stacking stone has a strong contemporary vision as well.
LOCATION
Quanzhou, China
泉州
BUILT UP AREA
3900 sqm
SITE AREA
8000 sqm
COST
15 million RMB
COMPLENTION DATE
2013 June
General Planner: Wang Xiang Rong
总体规划:王向荣
FACADE DESIGN OF THE MUSEUM, ARCHITECTURAL DESIGN OF RECEPTION CENTER :Wang Yan
雕刻馆建筑立面设计和接待中心建筑设计:王彦
ARCHITECT TEAM
Gao Guangye
高广也
Zhang Xu
张旭
CLIENT
Fujian Dingli Sculpture Co.Ltd
福建鼎立雕刻有限公司
PHOTOS
Lu Hengzhong
吕恒中
