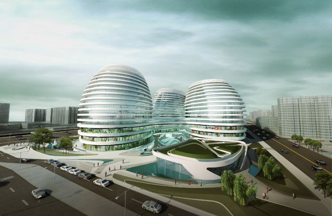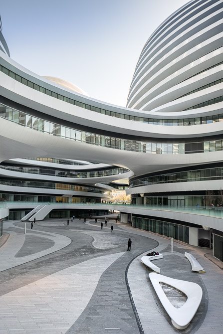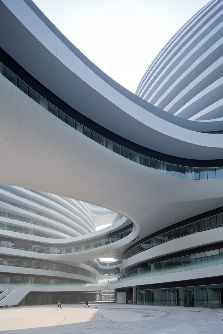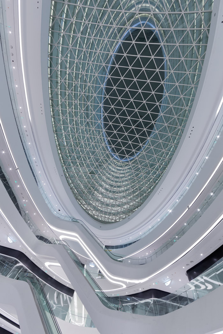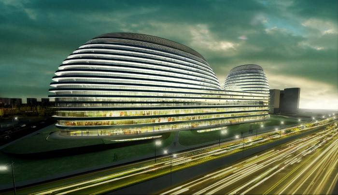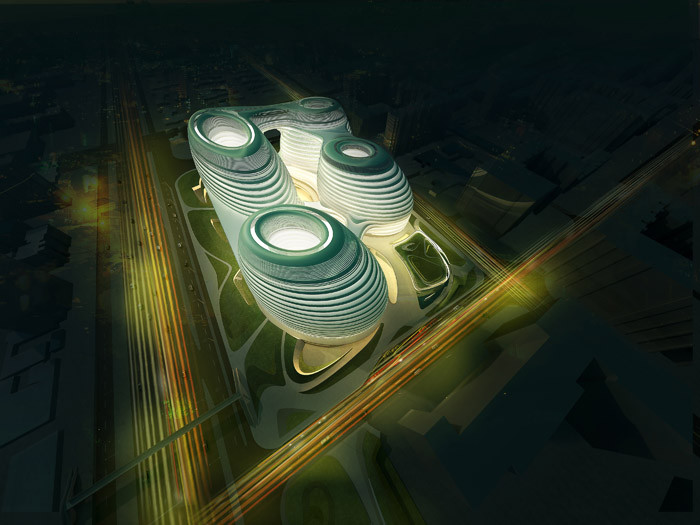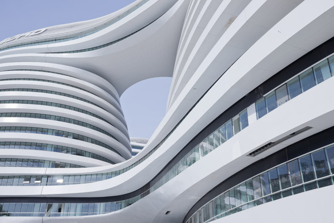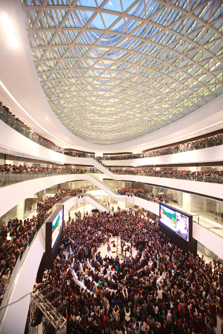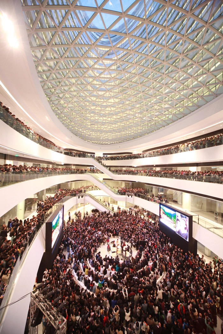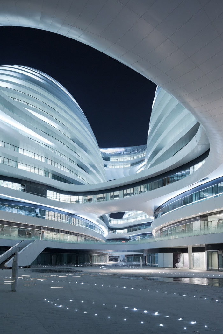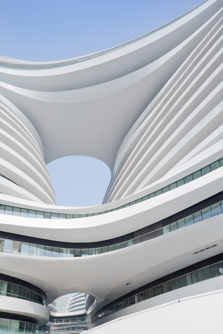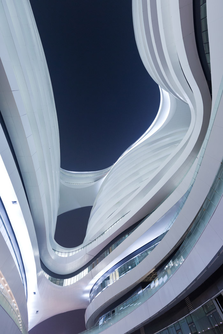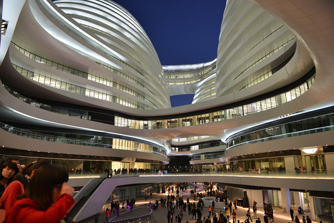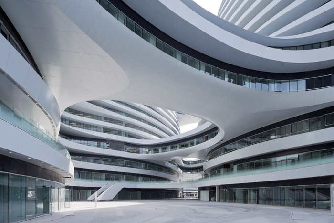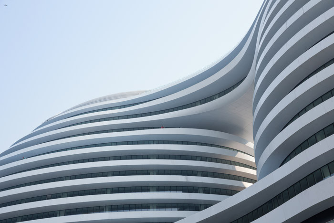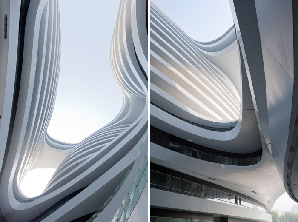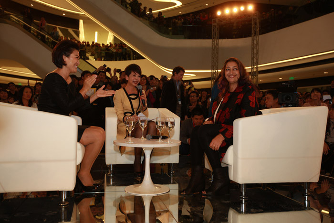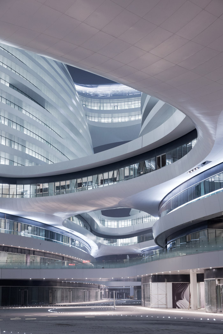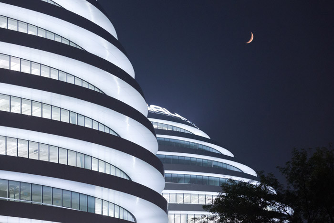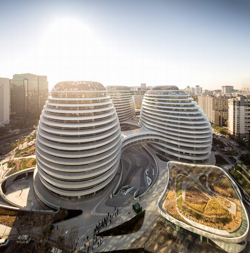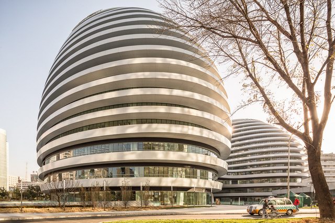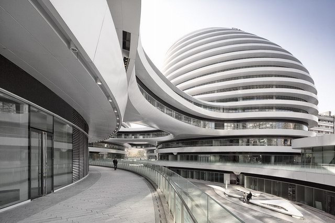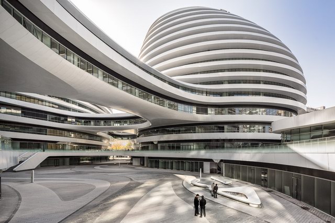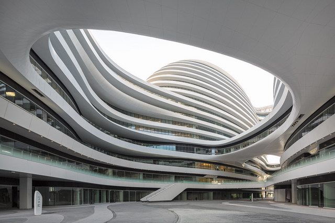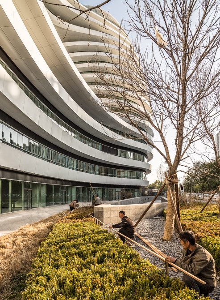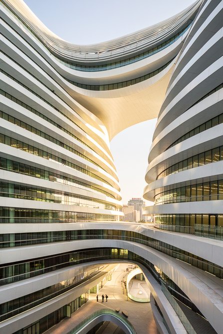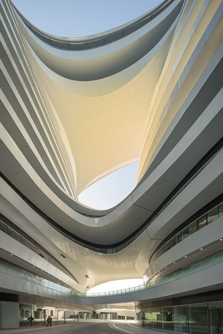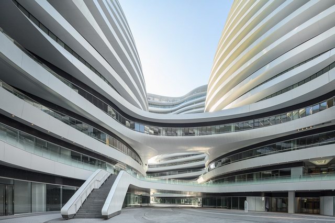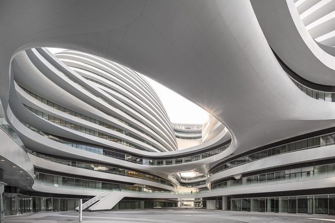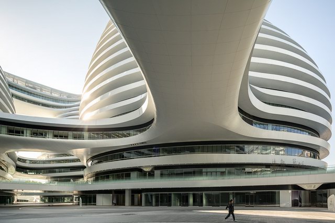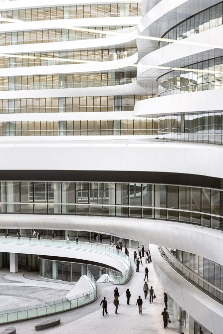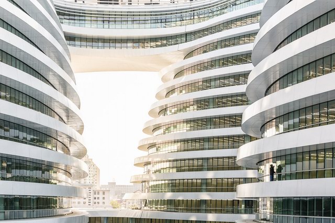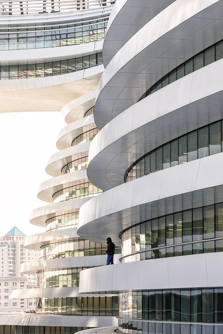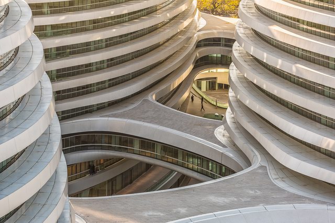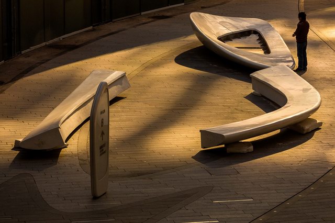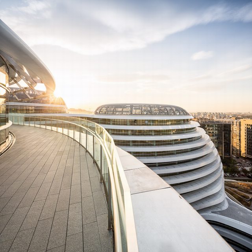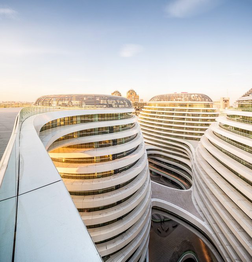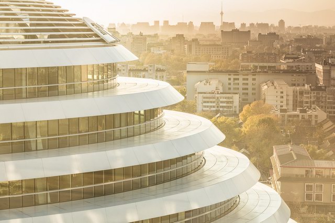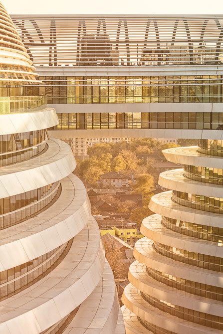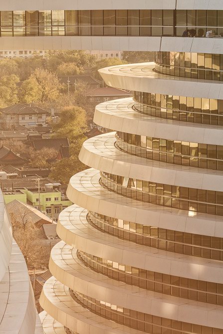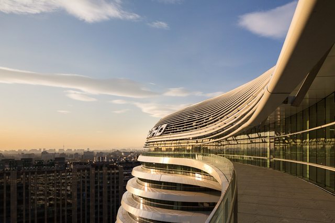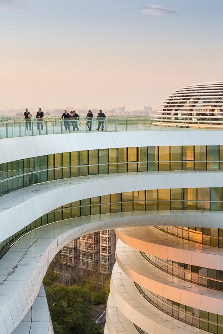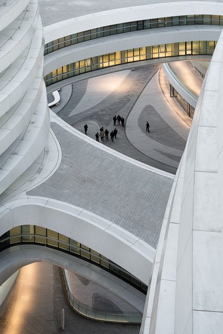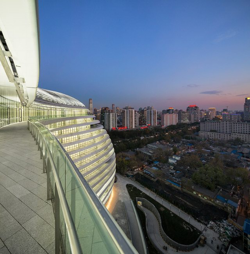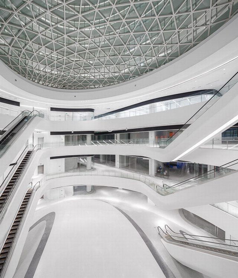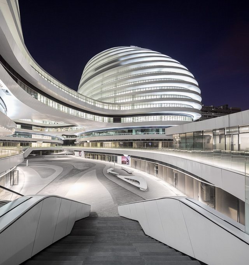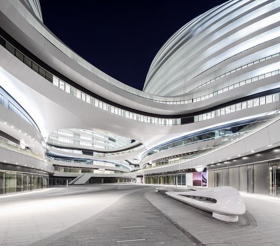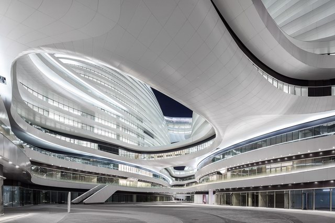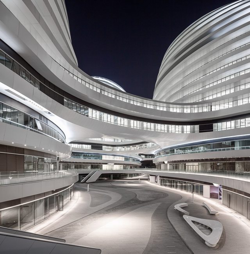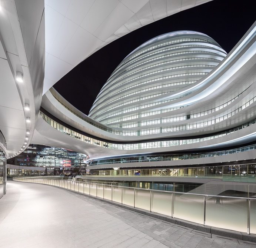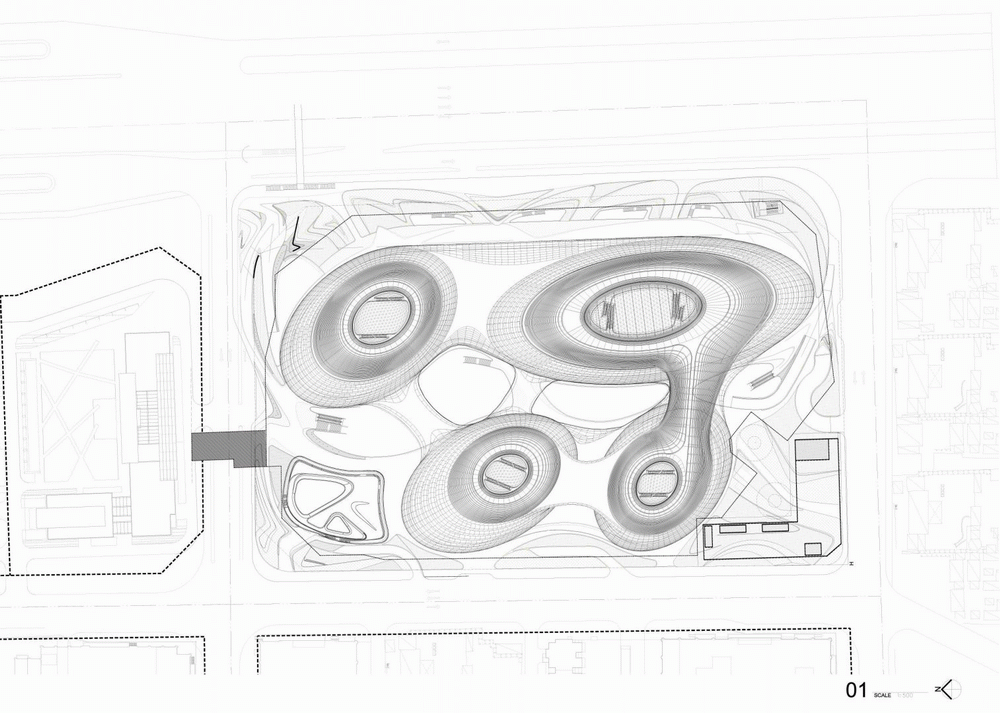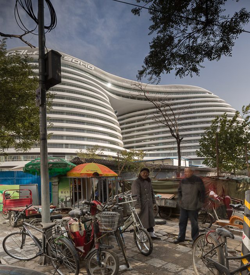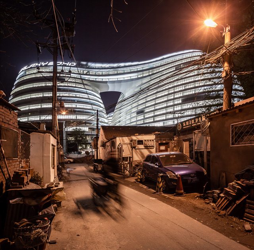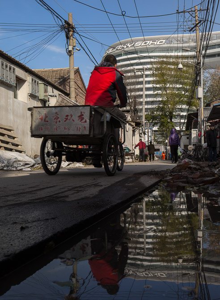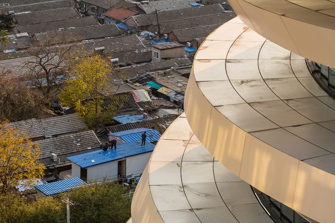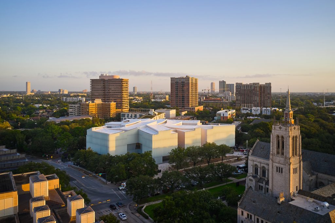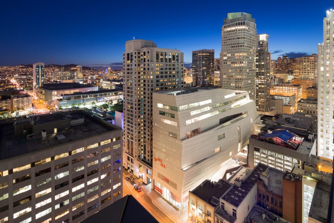位于北京市中心的银河SOHO总面积有33万平方米,集办公,零售,娱乐为一体,成为城市生活的一个重要组成部分。设计灵感来自规模宏大的北京,5个连续流动的形体通过桥梁连接在一起,彼此协调,成为一个无死角的流动性组合。内庭传承中国传统庭院气度,创造一个联系的开放空间。在这里,建筑不再是刚性的,而是柔性的,适应性的,流动性的。群体建筑拥有鲜明而强烈气场,在连贯的群体之中也拥有合理的私密空间。底部三层是临河和娱乐功能,之上是办公场所,顶部是可以瞭望宏伟城市的酒吧,餐厅还有咖啡厅。这些不同的功能被天衣无缝的集结在一起,联通银河SOHO建筑本身,成为城市中一个重要地标。
Project Galaxy SOHO
Location Bejing, China
Date 2008 – 2012
Client SOHO China
Program Mixed-use Commercial Building (Office & Retail) Status
Completed Construction 2009 – 12 (30-months)
The Galaxy SOHO project in central Beijing for SOHO China is a 330 000m2 office, retail and entertainment complex that will become an integral part of the living city, inspired by the grand scale of Beijing. Its architecture is a composition of five continuous, flowing volumes that are set apart, fused or linked by stretched bridges. These volumes adapt to each other in all directions, generating a panoramic architecture without corners or abrupt transitions that break the fluidity of its formal composition.
The great interior courts of the project are a reflection of traditional Chinese architecture where courtyards create an internal world of continuous open spaces. Here, the architecture is no longer composed of rigid blocks, but instead comprised of volumes which coalesce to create a world of continuous mutual adaptation and fluid movement between each building. Shifting plateaus within the design impact upon each other to generate a deep sense of immersion and envelopment. As users enter deeper into the building, they discover intimate spaces that follow the same coherent formal logic of continuous curvelinearity.
The lower three levels of Galaxy SOHO house public facilities for retail and entertainment. The levels immediately above provide work spaces for clusters of innovative businesses. The top of the building is dedicated to bars, restaurants and cafés that offer views along one of the greatest avenues of the city. These different functions are interconnected through intimate interiors that are always linked with the city, helping to establish Galaxy SOHO as a major urban landmark for Beijing.
除非中规中矩的方盒子建筑,一旦在造型上有些突破常规的房子必会招来许多的争论和各种形象的比喻与想象。当然一定是有些尖锐有些宽容,褒贬不一的。位于北京东二环的银河soho(Galaxy Soho)大约还在图纸上时就已经引来了各界人士的猜想与议论。这也正是扎哈·哈迪德(Zaha Hadid)的建筑常常带给世人的反应。
无论如何,这组来自FG+SG Architectural Photography 的摄影作品确实捕捉到许多美丽的画面,尤其是那些金黄色的霞光晕染在建筑上的瞬间,以及曲线萦绕的流动空间。有趣的是摄影师好像刻意地捕捉了一些很有中国特色的情景,手法当然是对比。
FG+SG Architectural Photography的这组作品拍摄于银河soho(Galaxy Soho)刚刚落成不久,所以看到的空间还比较纯粹。在座位上坐好,一起来欣赏。
银河SOHO地址位于东二环朝阳门桥西南角,拥有总建筑面积33万多平方米,包含166,000平方米的写字楼及86,000平方米的商业区域,全新的工作休闲空间使项目与周边枢纽的联通趋于完美化。贯穿建筑群南北的中央大道及地下商城向北面与朝阳门SOHO(一期与二期)及地铁站出入口相连,同时向东通过横跨东二环的天桥与外交部大楼毗邻。
SOHO中国于2008年5月获得了银河SOHO地块。随后,SOHO中国委托荣获普利兹克建筑奖的扎哈·哈迪德(Zaha Hadid)建筑师事务所担纲设计,该项目已成为北京城市中心的地标性建筑,会给北京的天际线带来巨大的冲击力。项目计划于2009年年底破土动工,并已于2012年12月正式落成并交付使用。
以下是“京味儿”十足的几张:
