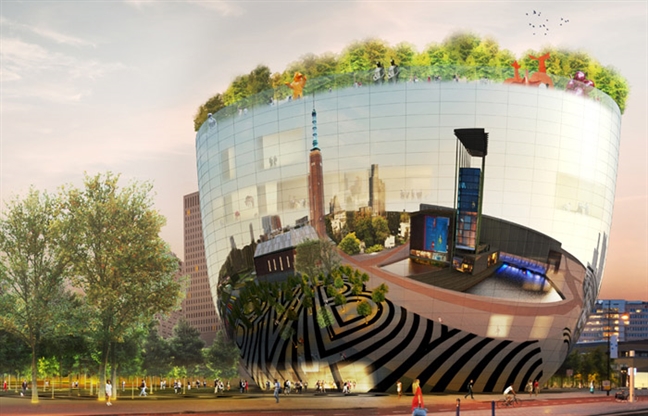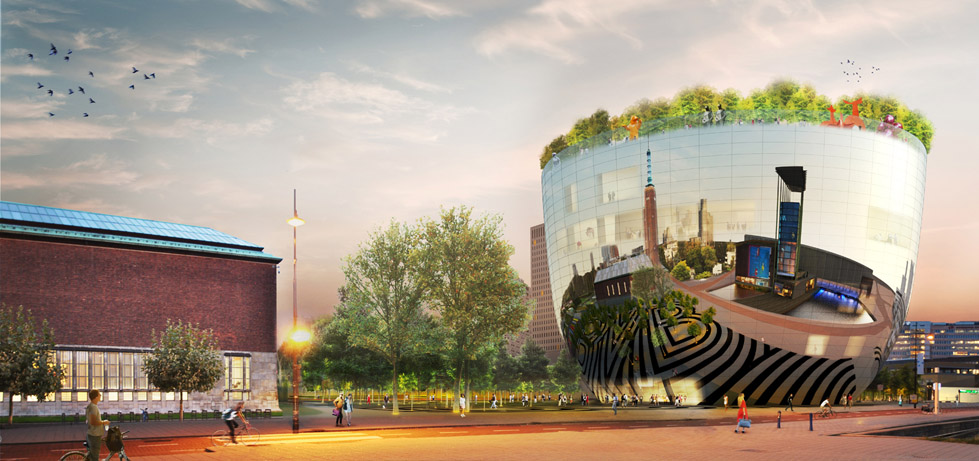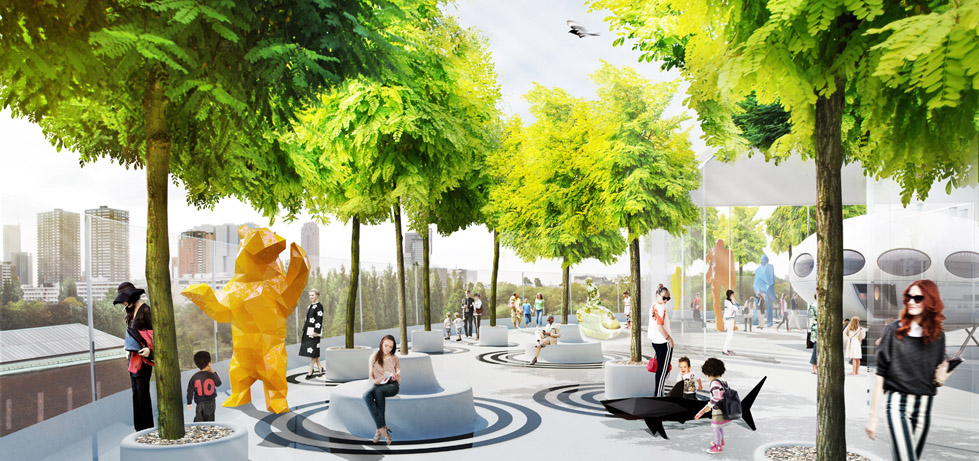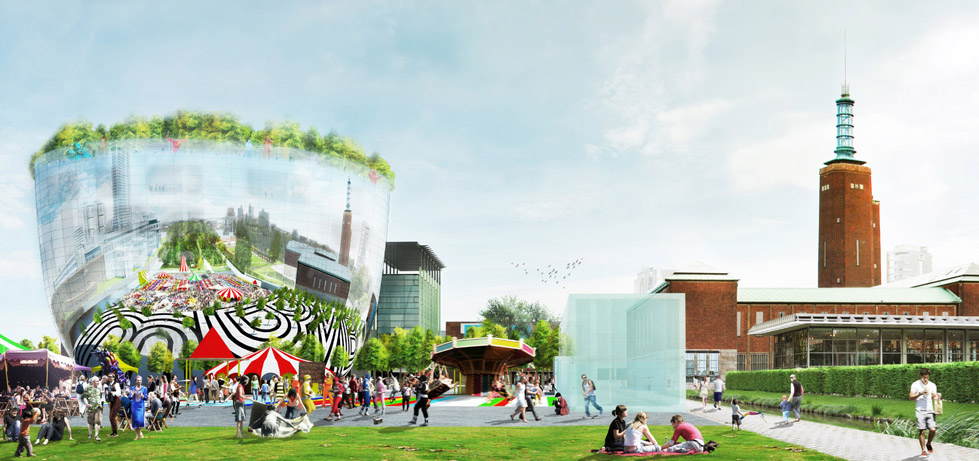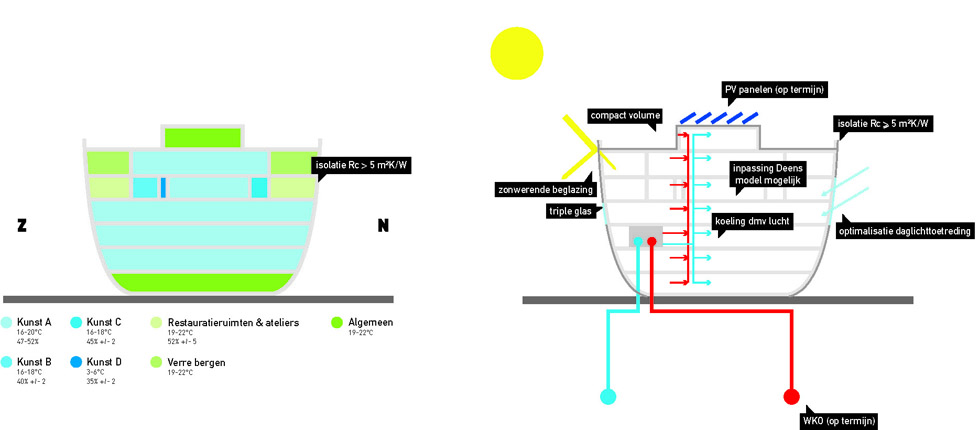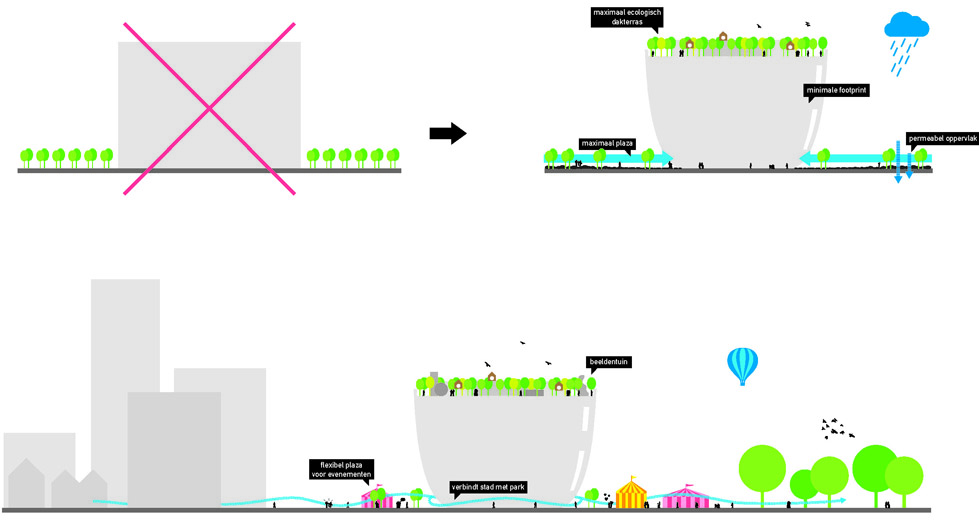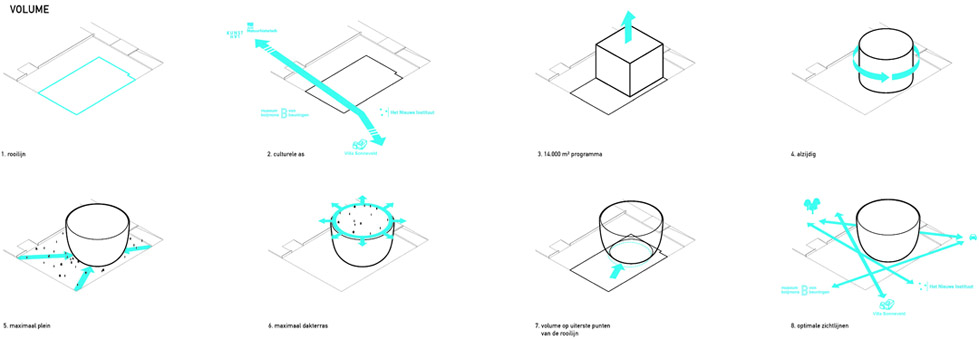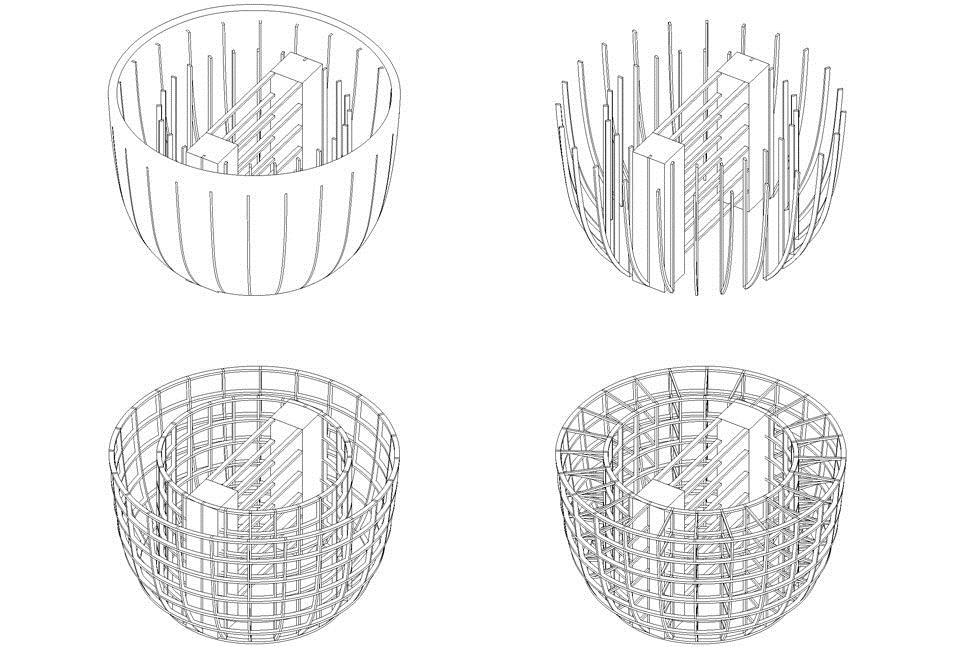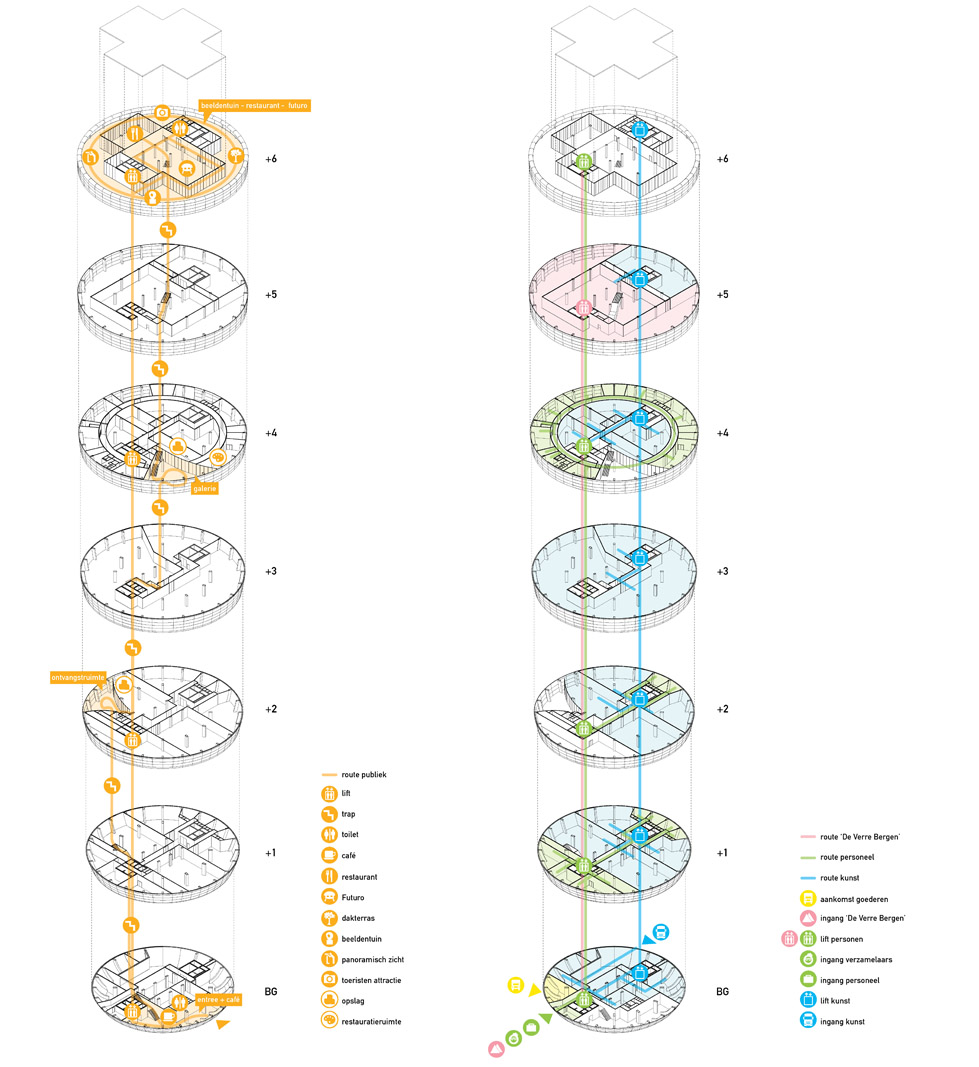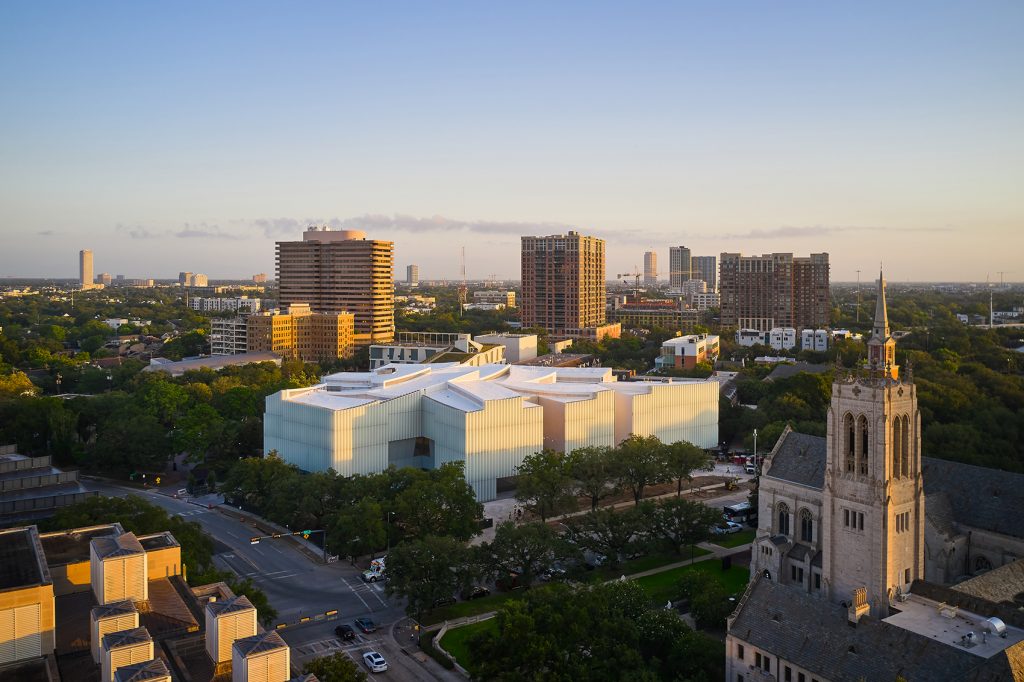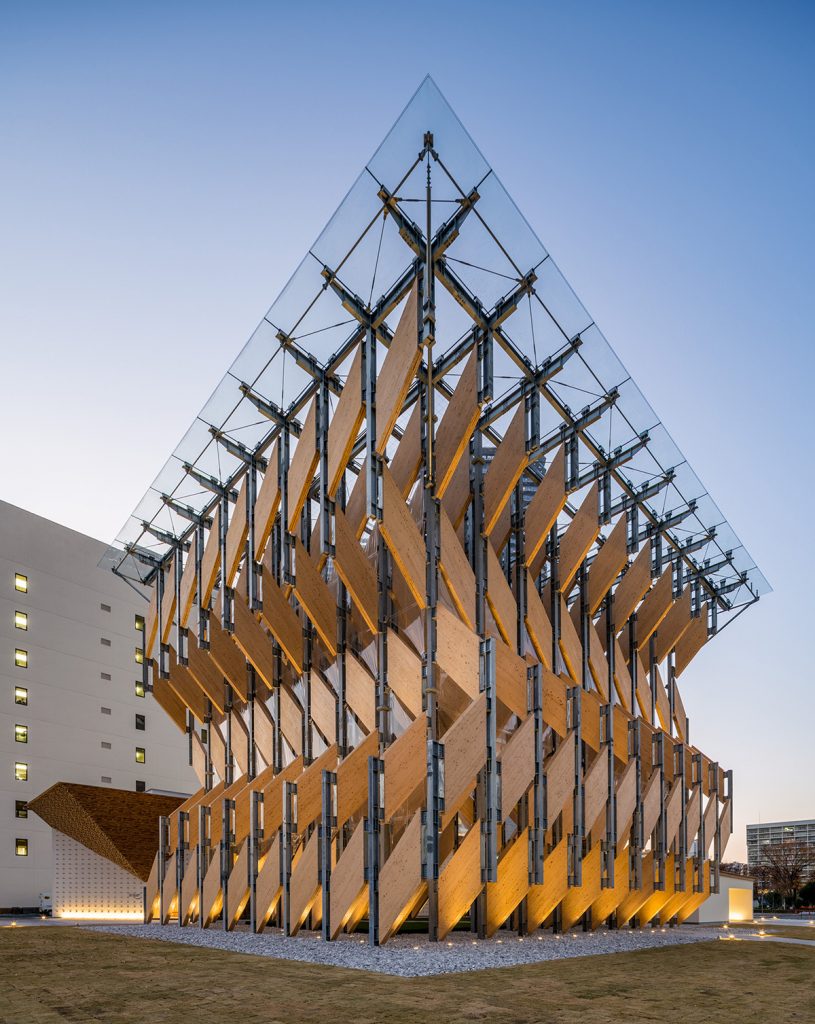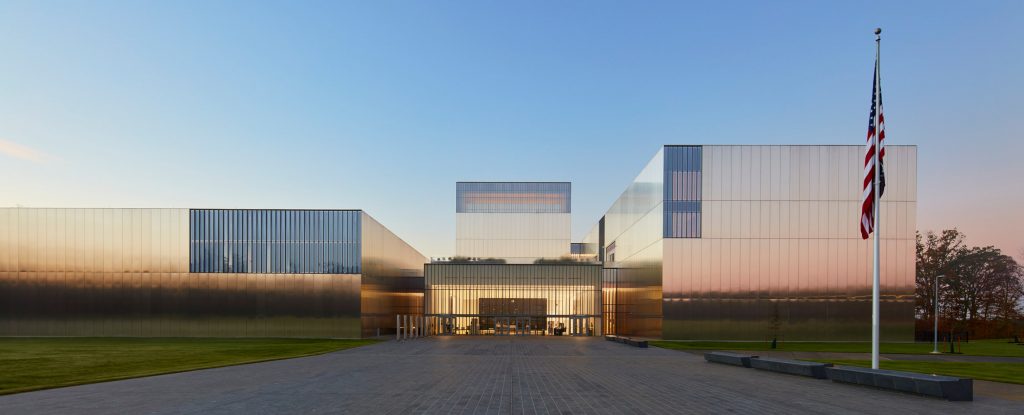MVRDV近日完成了鹿特丹Museumpark的布尼根博物馆设计。该博物馆看上去像是一个反光的大碗。大碗的底部可以为公共广场留出更多的空间;大碗的表面反射周围城市的风景,使得大碗看上去仿佛消失一样,减少对城市公园的压力;大碗的顶部还有屋顶花园和餐厅。真是一个让周围变得活泛的了不起的大碗,这个大碗预计建成时间2017年。
布尼根博物馆有15000平方米反射表面,位于鹿特丹Museumpark,集开放艺术展览馆,屋屋顶花园和餐厅为一身。市民能从建筑表面上看见被反射的城市景观。建筑以它独特紧凑的碗状体量和“不可见”的表皮影响着城市方方面面,较小的底部给公众留出更多的空间,让穿行更为方便,对周边的公园压力较小,同时反射表面让建筑仿佛消失,也让人们方便看见公园发生的情况。底层的咖啡厅为城市人流提供服务,碗体内部是高质量的展览空间,人们通过简单但是蜿蜒的交通楼梯访问博物馆的各层展览空间。顶部是可以饱览城市风光的屋顶花园和屋顶餐厅。交通流线氛围公共流线和服务流线。七层大楼中每层都有不同的建筑环境以便适应艺术品储藏,展览,办公,和应对公众等多种功能
需求。
The building with a surface of 15.000m2 is an open art depot featuring exhibition halls, a sculpture roof garden and a restaurant. The public can see what’s going on behind the scenes in a museum and private art collectors will be able to store their own collection in ideal Museum conditions. The design – a reflective round volume – responds to its surroundings, Rotterdam’s Museumpark in which it will be completed in 2017.
Collection Building is an art depot open to the public. A public route zigzags through the building, from the lobby on the ground floor where a café can be found up to an exhibition space, sculpture garden and restaurant on the roof. On the way up the route passes along and through art depots and restoration workshops. In depots visible from the route, the exhibition can be changed on a daily basis by simply moving storage racks so each visit to the building can offer a unique experience. On three floors the route passes through exhibition spaces which will be programmed by Museum Boijmans Van Beuningen.
The building – which will store the precious art collection of Rotterdam – will also have spaces not accessible to the general public. For example logistics, quarantine and room for private art collections whose owners can visit their art and even enjoy it in private spaces comparable to the art-equivalent of a sky box. This is a new commercial service offered by the museum. Additionally depots and an office of philanthropic foundation De Verre Bergen will be located in the Collection Building.
The roof featuring a restaurant, sculpture garden and exhibition space offers wide views over Rotterdam and will be the new home for the Futuro, the ufo-shaped house of Finish architect Matti Suuronen.
The Collection Building will be realised on the northern edge of Rotterdams Museumpark, realised by OMA with Yves Brunier in 1994. In order to spare the park, the volume is designed as a compact round volume with a small footprint and will be clad with a reflective glass fa?ade. This will make the building less visible and allow reflections, the public can see what is happening elsewhere in the park. Where needed the reflection will be lesser for transparency and to avoid unwanted light effects.40% of the 15.000m2 will be visible or accessible to the public. The building will feature seven different climatic conditions facilitating ideal conditions for art storage, offices and the public. The ambition is to reach sustainability classification BREEAM Excellent.
Location : Rotterdam, Netherlands
Year : 2013+
Client : Museum Boijmans Van Beuningen, De Verre Bergen Foundation, the City of Rotterdam
Program : 15.000m2 art depot with restoration facilities, exhibition spaces, offices, logistics, bar, restaurant, sculpture garden and
private collectors facilities.
Budget : 50 million Euro
Design Team MVRDV:
Winy Maas, Jacob van Rijs, Nathalie de Vries with
Fokke Moerel and Sanne van der Burgh, Marta Pozo Gil, Gerard Heerink, Elien Deceuninck, Saimon Gomez Idiakez, Nacho Velasco,
Jason Slabbynck, Mariya Gyaurova
Partners:
Sustainability: BREEAM Excellent (goal)
Images: MVRDV – Antonio Coco
Structure: Pieters Bouwtechniek
Cost engineering: IGG Consultants
Installations: DGMR Consultants
Legal Project: Richard Jan Roks, Kennedy Van Der Laan, Amsterdam, with Jan Knikker, Fokke Moerel
项目来源: MVRDV
