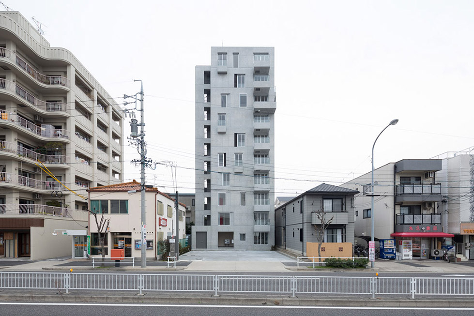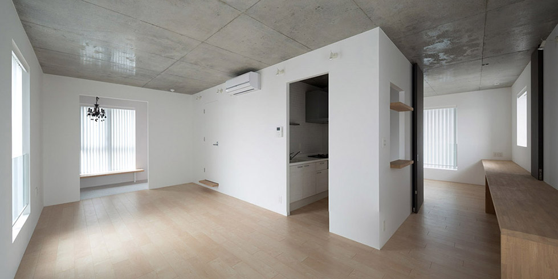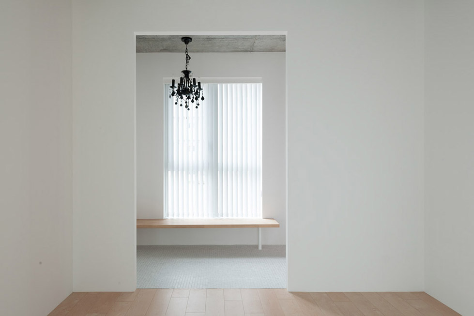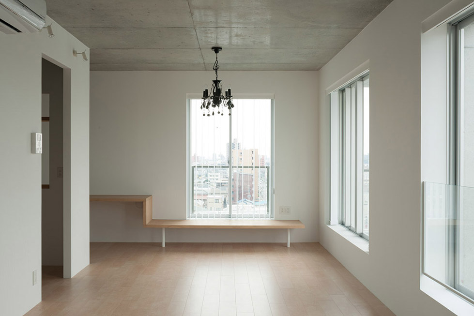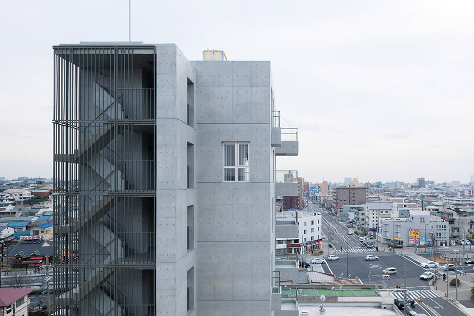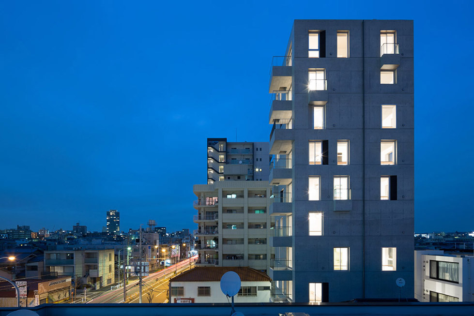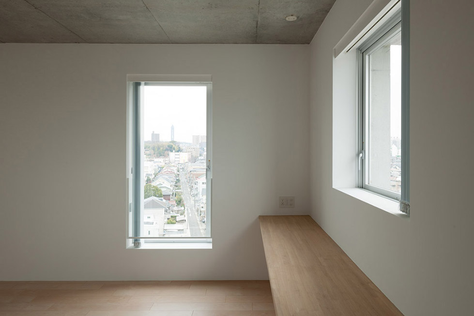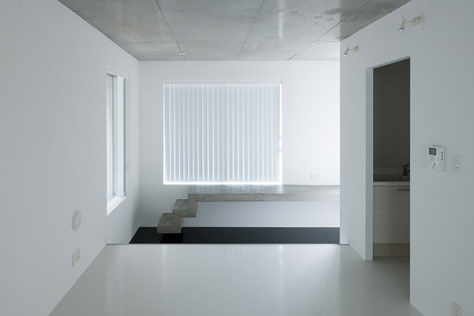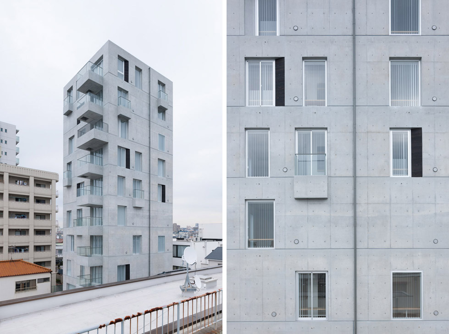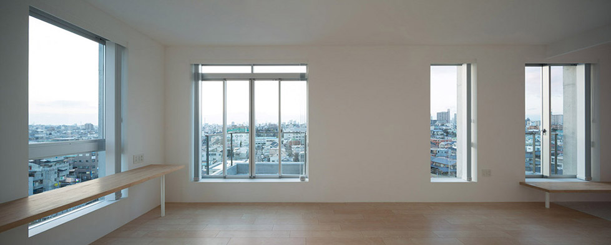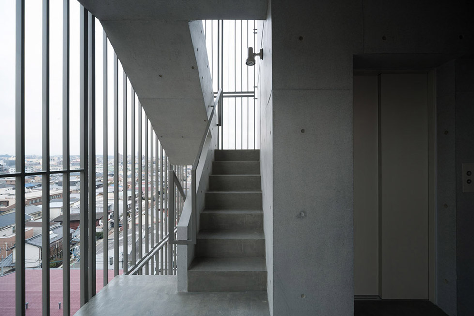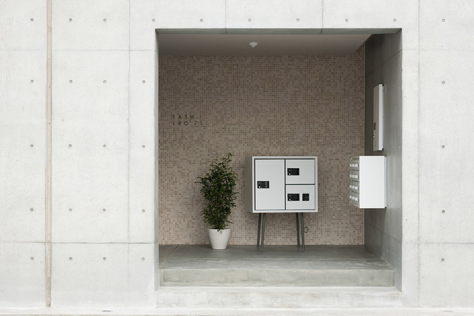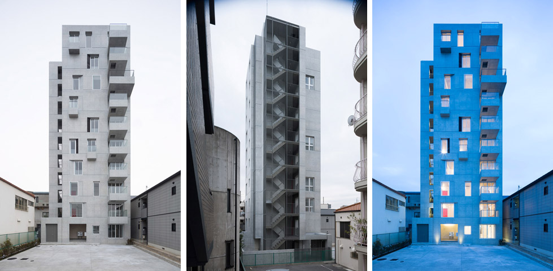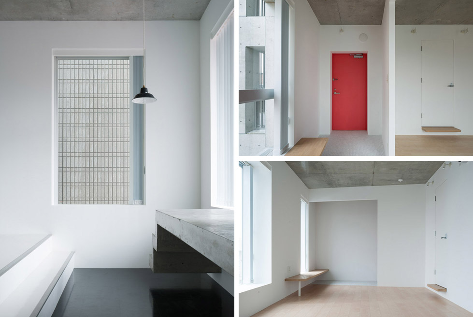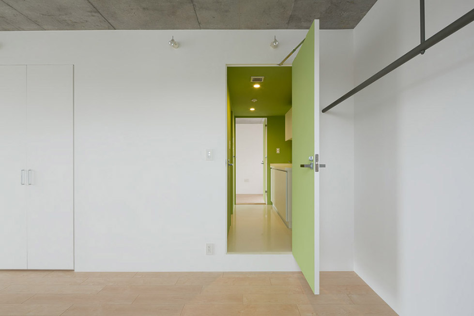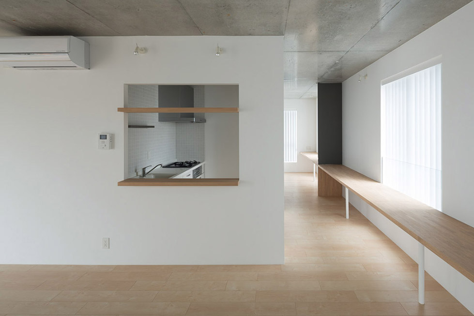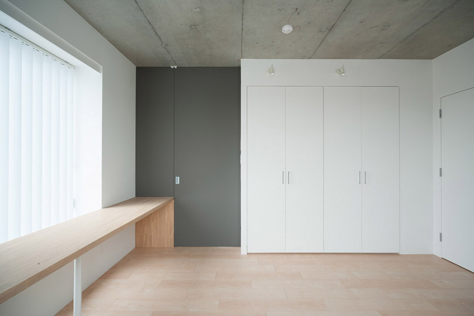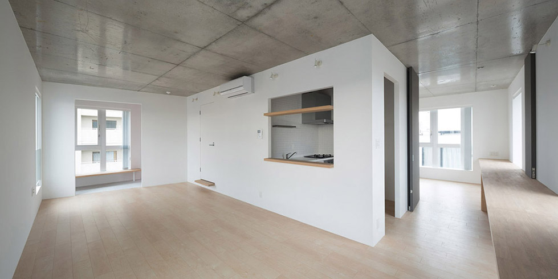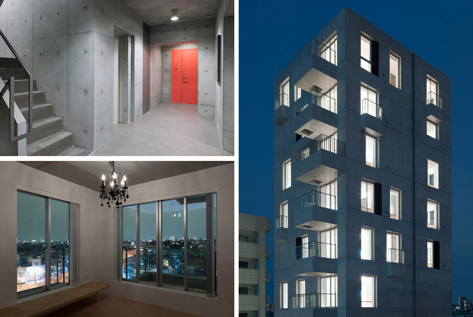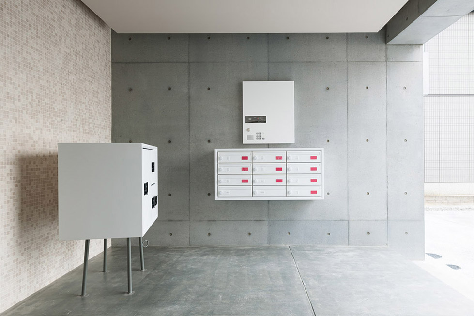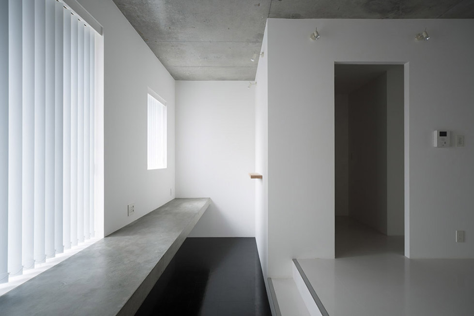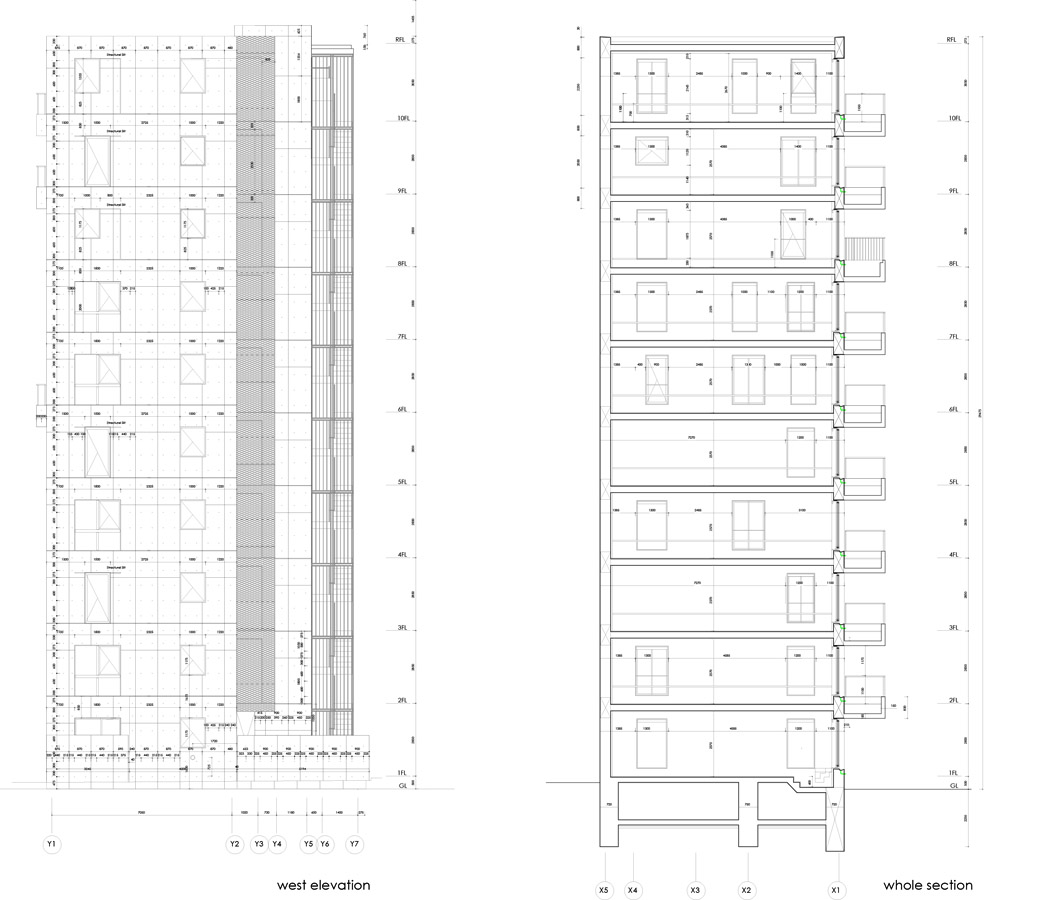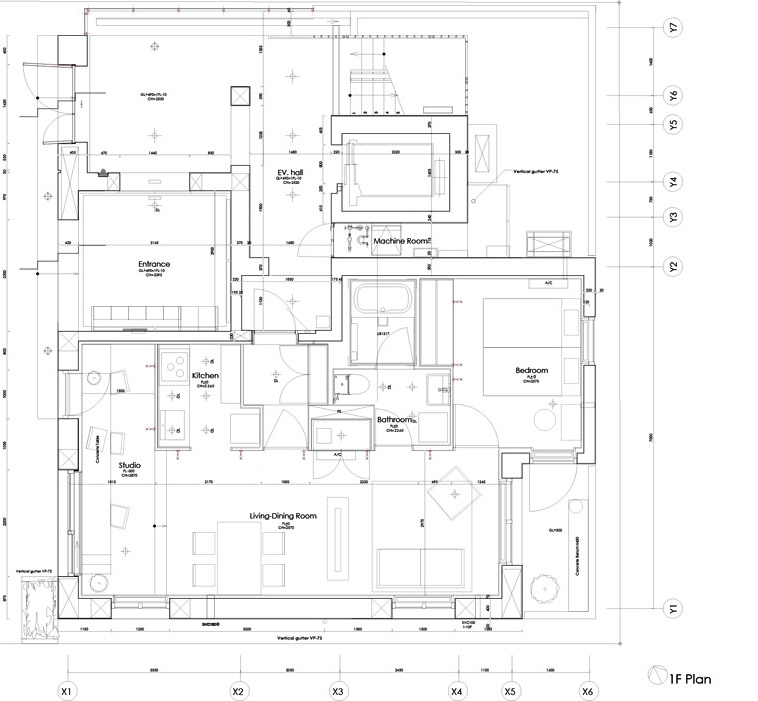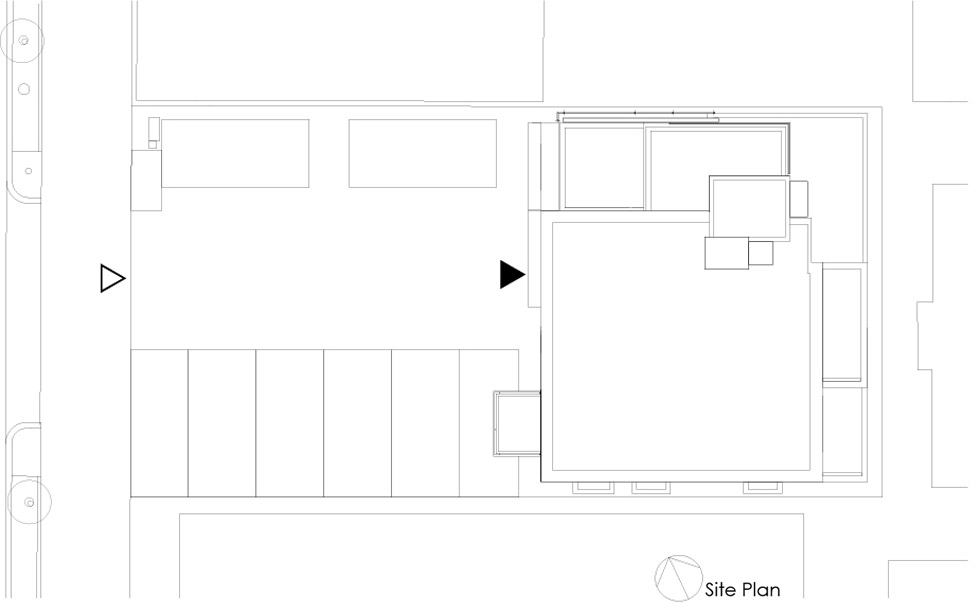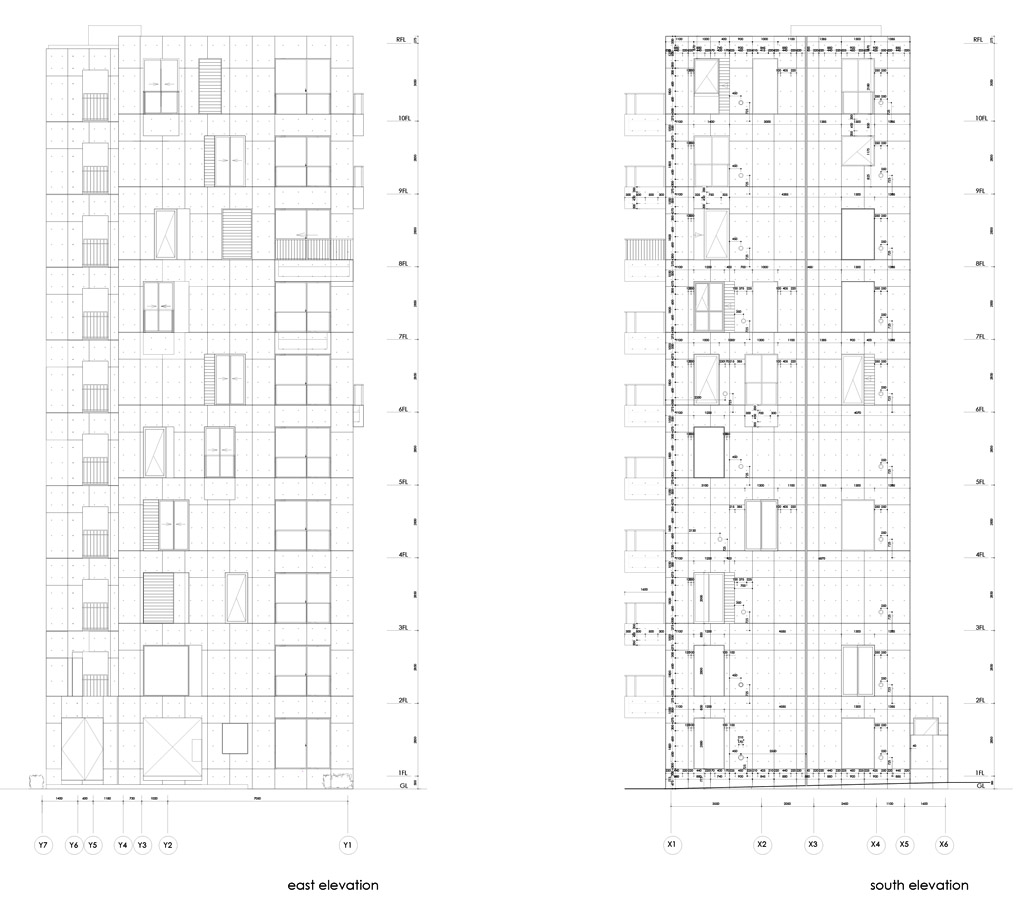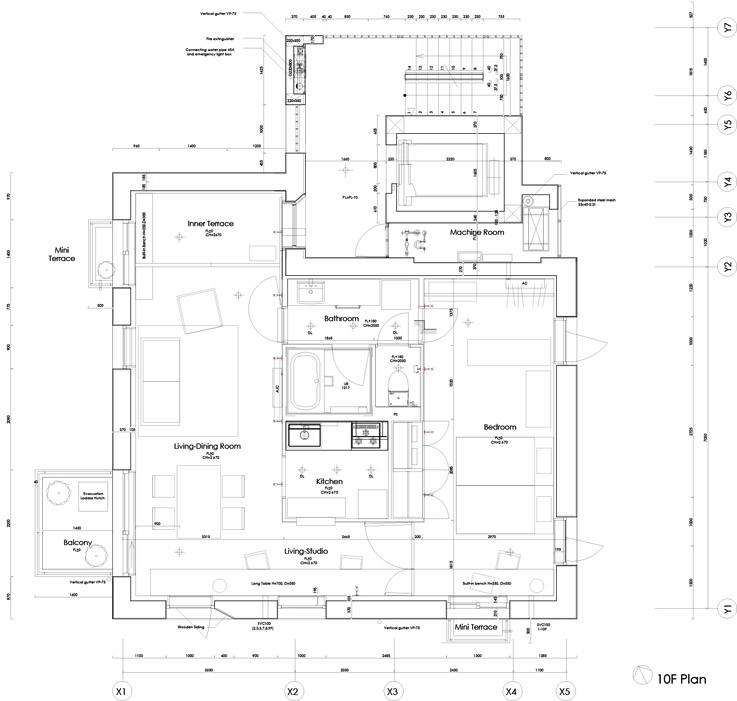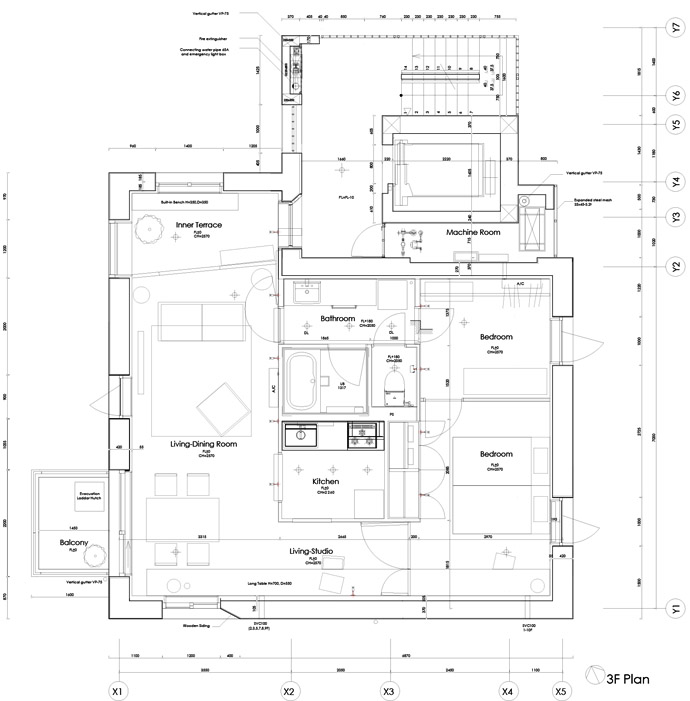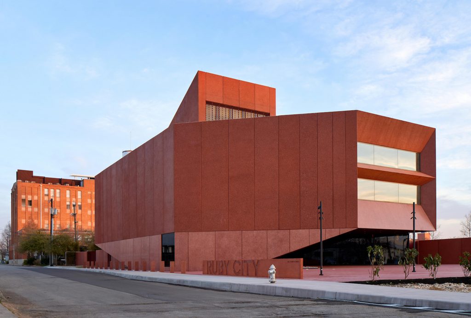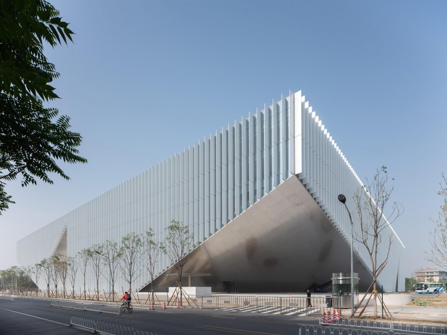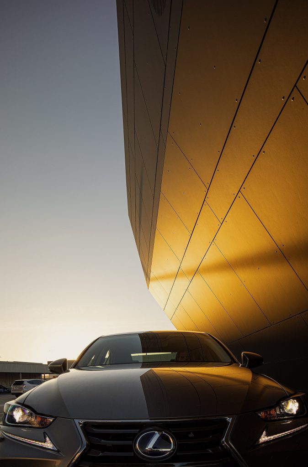这座10层的公寓塔楼坐落在日本名古屋,名古屋是继东京和大阪后人口最多的城市。这里的地价如此昂贵,因此建筑向高空发展成为必然。This building is located in the center of Nagoya city witch is the most populous next to Tokyo and Osaka city. In the big city of Japan such as Nagoya, land is so expensive, so the most buildings forced to raise their height more and more in the name of effective utilization of real estate.
如你所知,高楼在空中的立面是如此单调,为此建筑师希望解决这种单调性,提供丰富多样性并探索“垂直城市景观”的新可能性。As you know, looking at the tall buildings, you may feel boring and monotony from their architectural facade. So I gave the idea that changes monotonous problem in diversity.
公寓中的单位为一层一户,10层共10户,每个单元都能享受到360度的景观。整个建筑的开窗有71扇,每户的开窗至少为7扇。表面上看这些不规则的开窗较为凌乱,但是他们的大小与排列又有规律并同周边城市景观发生关联,可谓乱中有序,自然存在。The main concept of this rental housing complex is how to make new model of “Vertical Cityscape.” The “71″ means the number of windows of this housing complex, so each rooms has more than 7. At first glance, these windows might appear to be arrayed irregularly.But if you look carefully, size and arrangement of them, you will notice the approximation of cityscape of surrounding area. So to speak, it is quite a natural clutter.
内部空间的多数窗户旁都设置了木质或水泥制的台面。生活是零碎的但是公寓单元却将连续的外部景观导入内部并影响内部生活,形成融入城市景观的整体生活空间。房屋中心布置核心筒以及功能房间(厨卫)。浴室设有两个门,方便居民从客厅或者卧室进入。Spatial strategy:In interior, each window has long desk or bench made by wooden plate. Many fragments of life scene form around them, therefore whole fa?ade of this building will be filled with various spectacles of resident’s activities. And then, gradually, these will be become the brilliant village of 10 houses blend into the surroundings. To starring window, utility core is placed in the center of the dwelling unit. And all rooms are arranged around the core. Bathroom has two doors, so residents can be accessed from living room and bedroom.
Project location/city/country:
Chikusa-Ku Nagoya, JPN
Number of square meters:
Plot Area: 337.55 sq. meters
Bldg. area: 105.48 sq. meters
Whole Bldg. area: 873.73 sq. meters
Bldg. Coverage Ratio: 80%
Number of rooms / residents:
6 units x Type U house : 70.71 sq. meters (1 Living room, 1 bedroom, 1 studio room)
3 units x Type F house : 70.71 sq. meters (1 Living room, 2 bedroom, 1 studio room)
1 unit x Type S house : 62.09 sq. meters (1 Living room, 1 bedroom, 1 studio room)
Year: Mar.2014
Photo credits: Takimi OTA
项目来源: Hideaki TAKAYNAGI
