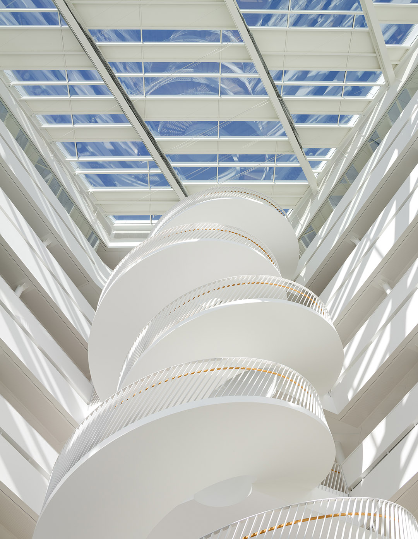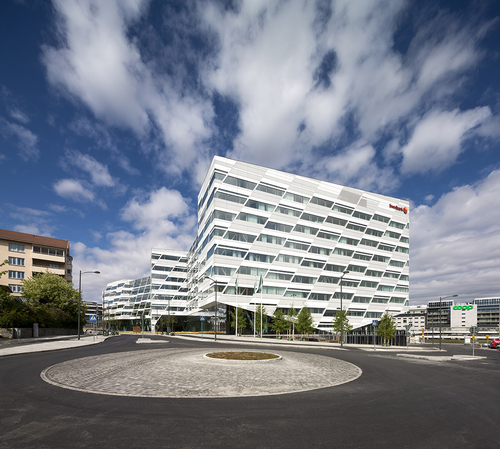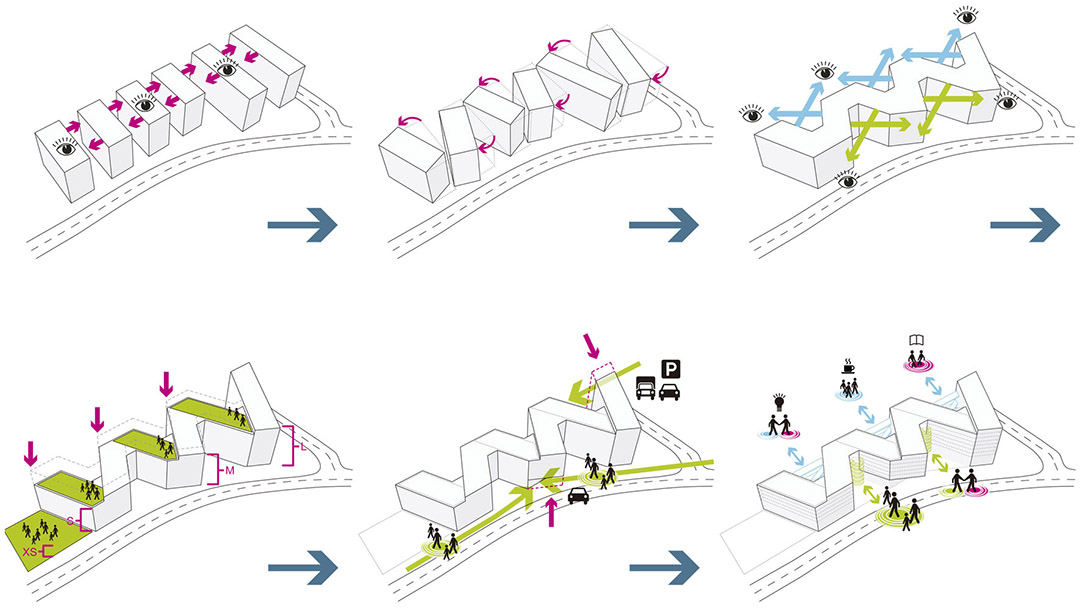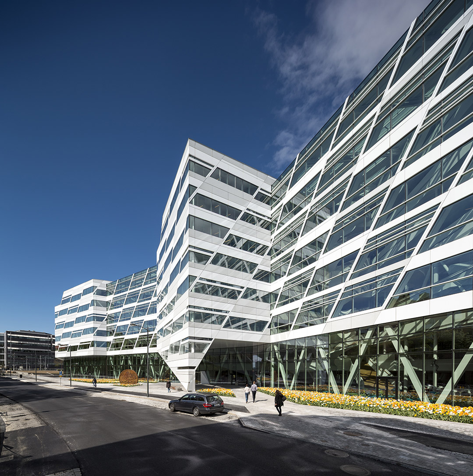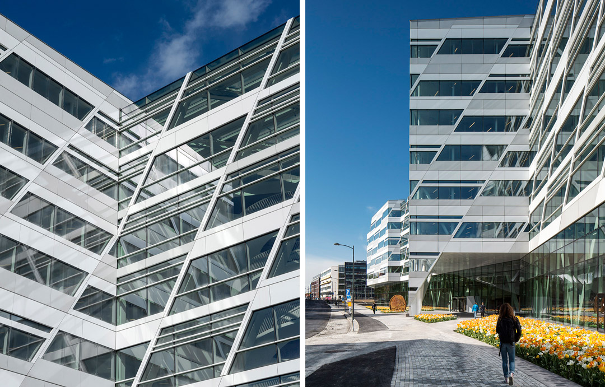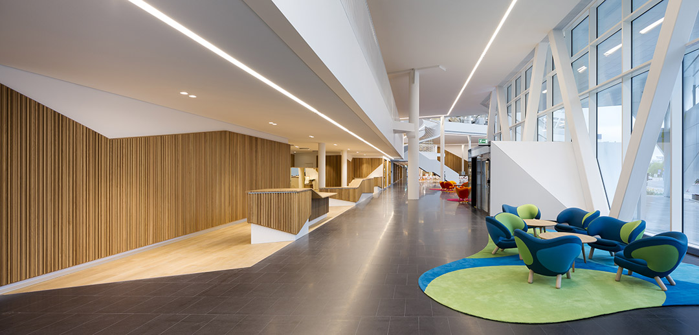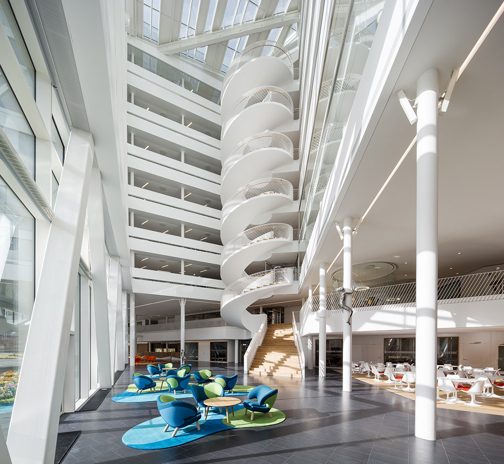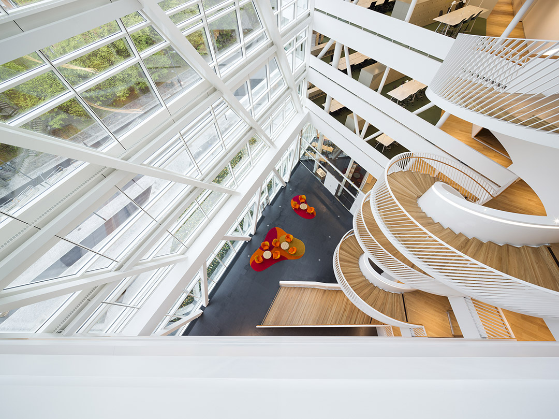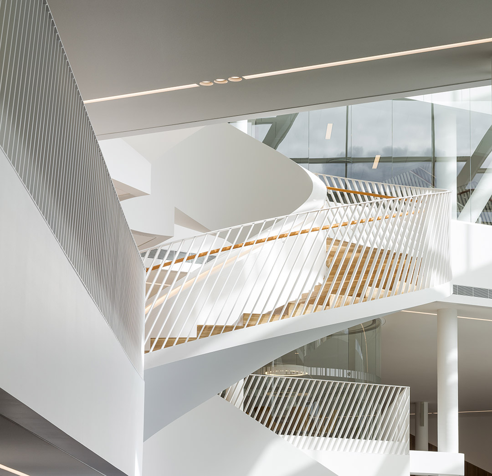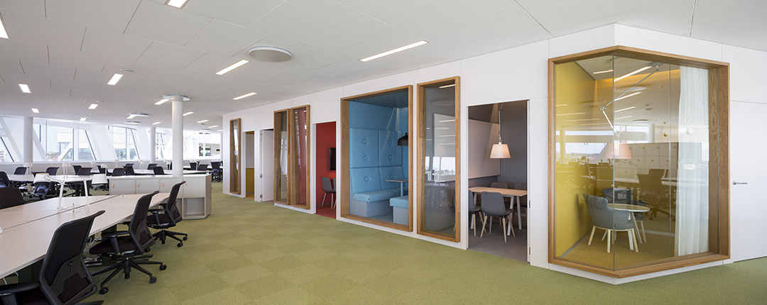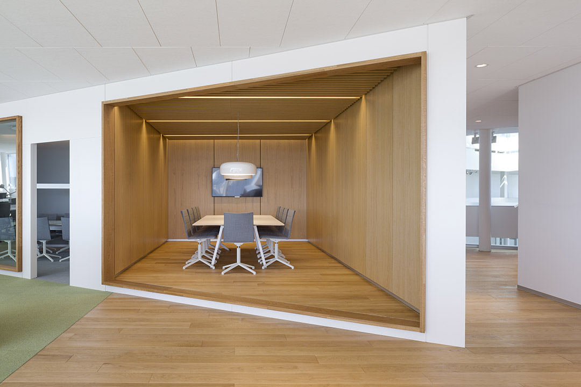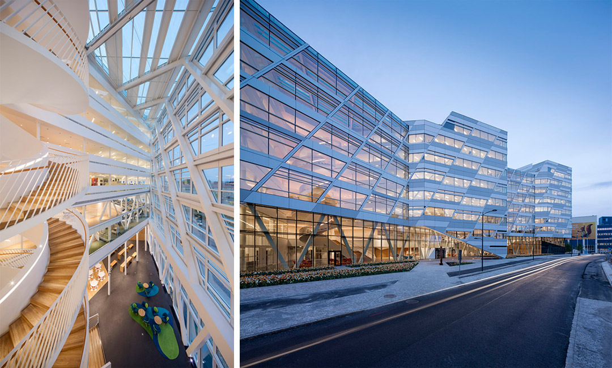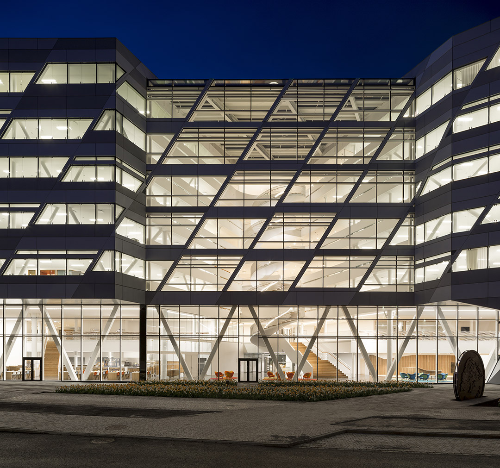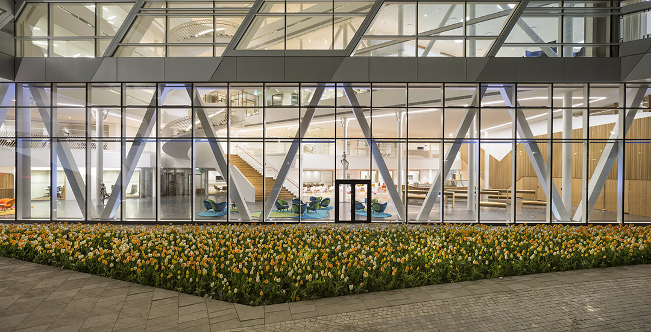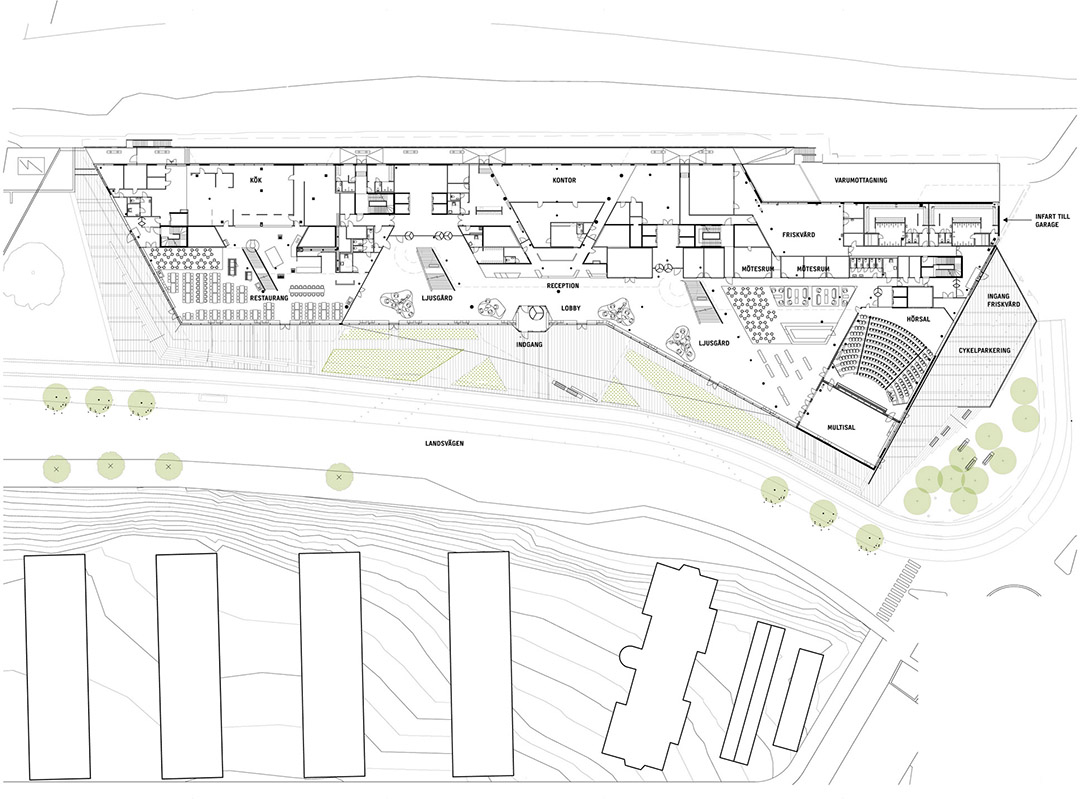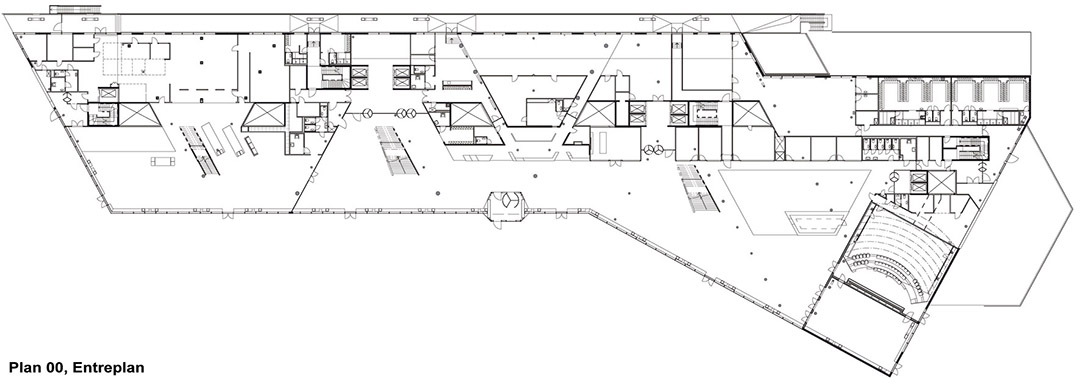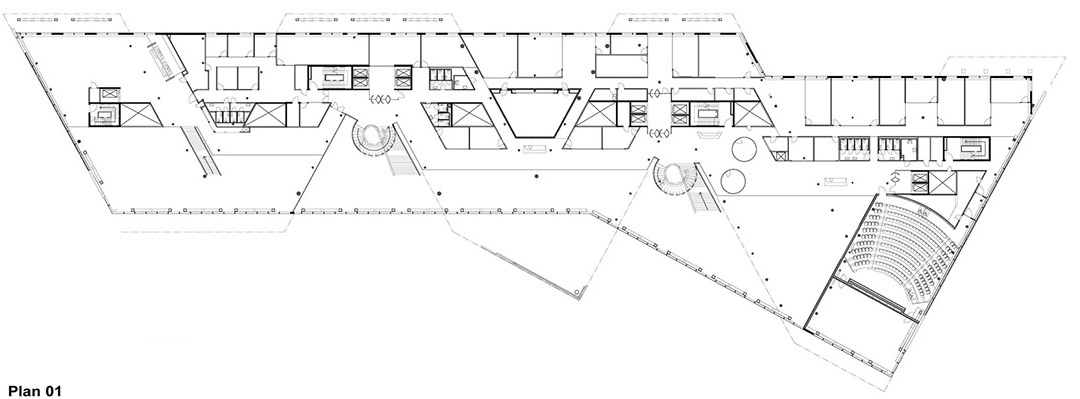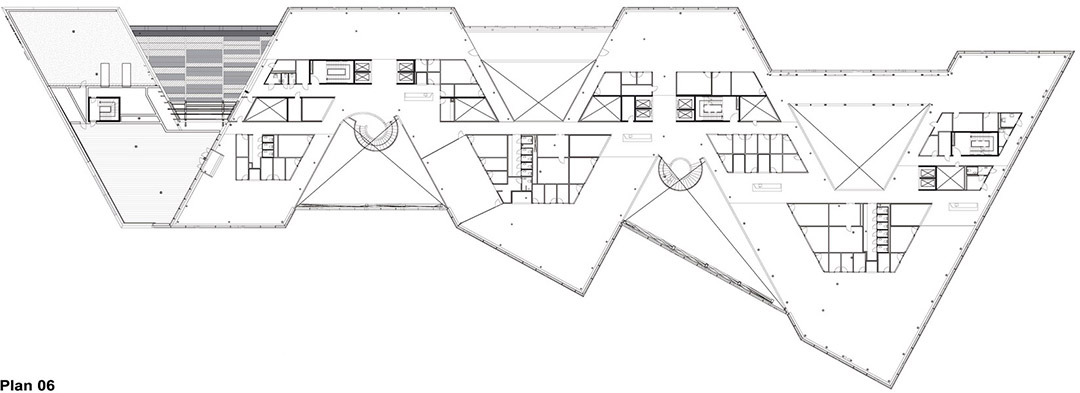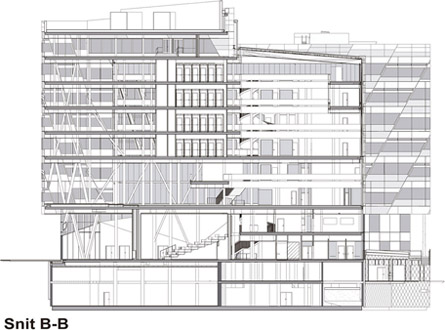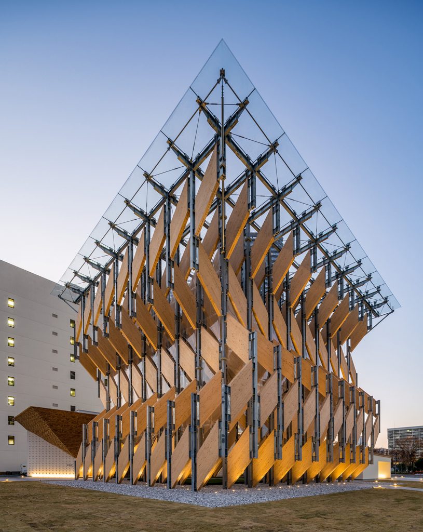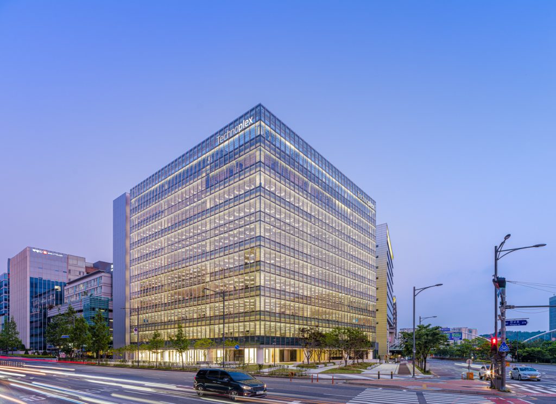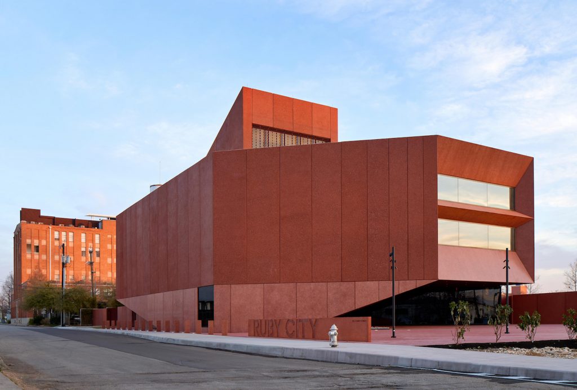3XN设计的瑞典银行大楼是对其核心价值观“开放、简约、人文关怀”的创新性诠释。强调透明性、北欧式简约风格和动态社会环境的现代办公空间使这些抽象的价值观得以具象化。因此,通过3XN建筑理念的诠释,该建筑大楼直接成为了展示这家财力雄厚的现代银行的“名片”。
3XN’s design for Swedbank is an innovative interpretation of the core values of the organization; Openness, Simplicity and Care – all materialized in a modern office space with emphasis on transparency, Scandinavian simplicity and a dynamic social environment. Thus the architecture is baseddirectly on the organization’s profile as at once a solid, financially sound and modern bank interpreted through 3XN’s philosophy about behavior and architecture.
优雅的3V设计 An elegant triple-V solution
建筑的主体是褶曲的3V构造,划分出空间,并在瑞典银行新总部大楼内外创造一种亲和民主的环境。3V设计的最大意义在于,与传统的办公环境相比它能提供一个完整的工作空间,员工因此离得更近,各个部门之间的距离更近,更有利于内部沟通、视线交流和知识分享。透明玻璃的外观强调了瑞典银行开放的态度,将光线引入大楼的同时将视线引向外部世界。建筑大楼布局紧凑,总表面面积较小,有利于减少能耗。
The architectural theme is a folded triple-V structure, that breaks up volume and creates an inviting democratic environment in and around Swedbank’s new head office building. First and foremost the triple-v solution means that the employees are located closer to each other on undisturbed working islands than in a traditional office wing. That contributes to shorter distances, good internal communication, visual contactand knowledge sharing between departments. The location of the atria on the outside emphasises the organisation’s extrovert attitude, bringing daylight in and providing a view out from the offices. A compact building is also created with a smaller overall surface, reducing energy consumption.
V形的构架贯穿玻璃,由每一楼层的“开放式人行天桥”连接起来,这样不仅缩短了内部距离,而且提供了更大的办公空间,扩充了视野,并为各楼层间带来了多样性。办公楼层以开放和多样化空间为特征,在建筑大楼内营造了一个整齐干净和人性化的健康工作环境。
The legs of the Vs are linked across the atria by open footbridges springing from floor to floor, making them more than internal shortcuts with extraoffice space and providing visual contact – they also create variation between the floors. The office floors thus feature openness and varying spacesdesigned to ensure a healthy working environment with a clear, human scale in a large building.
3V构造划分出空间,在瑞典银行新总部大楼内外创造一种亲和民主的环境。底部两层设有餐厅、会议室和接待室,外观采用透明玻璃,强调半公共职能性和银行对外开放的特点。
The light triple-V structure breaks up volume and creates an inviting democratic environment in and around Swedbank’s new head office building.The two lowest floors have a restaurant, conference facilities and reception area with glass facades, to emphasise their semi-public functions and the organisation’s openness to its surroundings.
内部雕塑般的旋转楼梯构成了大楼“枢纽”,成为客户和办公人员的通行道。楼梯的设计方便互动和视线交流,人们可以从不同的角度去审视大楼,还能通过上下楼梯锻炼身体。
底部两层上方即是共7层办公楼的3V结构,在底层构造出半封闭的门廊。外表面的结构是对大楼功能布局的补充,并装饰性地将垂直表面划分成更加紧凑的几何单元。
直接设在公共区上的交易大厅是大楼的核心。大厅密集紧凑的内部构造与其高高地天花板形成强烈的反差效果。
Architecture that facilitates interaction and visual contact方便互动和视线交流的建筑
Inside, visitors and staff are met by two sculptural spiral staircases that form the hubs of the buildings. Their design invites them to be used, a means of architecture facilitating interaction and visual contact plus the opportunity to see the building in a different perspective – and providing exercise.
The triple-V structure with up to 7 floors of offices is built over the two lowest floors, creating a partially covered portico, where it extends over the base. The division of the facade complements this functional arrangement and decoratively breaks up the vertical surface into more compact geometric units.
The trading floor is the very heart of the building and is placed directly above the public areas. The high intensity and condensed interior of thetrading floor is contrasted by the high ceilings.
其他办公楼层为开放布局,服务设施布置在横穿大楼的中心轴线上,形成了“办公小岛”。轴线成为了楼层天然的快捷通道,并通过“室中室”的设计划分出更小的空间。轴线上小餐厅、更衣室和休息区的设计创造出非正式会议和讨论的空间。
该大楼营造了三种办公环境:传统办公环境、固定办公空间和灵活的办公单元(用于临时接待访客),此外还有用于举行快速非正式会议的立即用办公室。灵活多变的内部设计创造了动态性,确保能够适应行业和社会需求提供最好的设施。
大楼还设计了三个屋顶平台,作为瑞典银行职员休闲娱乐的场所,并提供了绝佳的视野。
The other floors of offices are open plan in the tips of the Vs, organised as desk islands, with service facilities grouped in a central axis runningthrough the building. The axis provides a natural corridor as the shortest route through the building, and creates a natural division into smaller spaces as a room within a room. By grouping kitchenettes, wardrobes, lounge areas etc. into the axis, spaces for informal meetings and discussions are created.
The offices feature three types of office environment: traditional, fixed office spaces, a number of flexible office units used as temporary workstations for visiting colleagues, and a series of touch-down spaces for quick, informal team meetings. The flexible and varied interiordesign creates dynamism throughout the day, ensuring that the best possible facilities are provided for changing professional and even socialrequirements.
The building also boasts 3 roof terraces, to provide Swedbank staff with a recreational zone with a fantastic view.
瑞典银行有着宏伟的可持续发展策略。新总部大楼荣获瑞典可持续发展评级体系金奖—Miljöbyggnad,鼓励瑞典银行继续践行“人文关怀”的核心价值,并进一步涵盖社会可持续发展。
Swedbank’s sustainability strategy is highly ambitious. The new Headquarters has received a Gold certification from the Swedish sustainability rating system, the ‘Miljöbyggnad’. This supports Swedbank’s core value ‘care’ that furthermore covers social sustainability.
Team:
Architect: 3XN
Client: Humlegården Fastigheter
Tenant: Swedbank
Engineer: P O Andersson Konstruktionsbyrå AB, Ikkab, Hillstatik
Landscape architect: LAND Arkitektur
Interior decoration: Tengbom (3XN has been responsible for the foyer, the restaurant and the café)
Project Manager: Forsen Projekt
Local collaborator: BSK Arkitekter
Info about the building:
Address: Landsvägen, Sundbyberg
Function: Headquarters
Area: 45,000 m2 with up to 2.500 office spaces
(35,000 m2 office, 10,000 m2 parking)
Floors: 9 (2 basement floors for parking)
Construction: Concrete and steel
Facade: Aluminum and glass
Floor: A black stone floor in Swedish Diabas in the foyer, wooden floors at the office floors
Time line:
Construction start: April 2011
Construction finish: May 2014
Inauguration: May 20, 2014
Swedbank moves in June 2nd.
项目来源: 3XN
