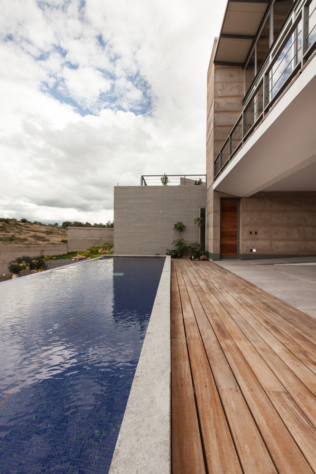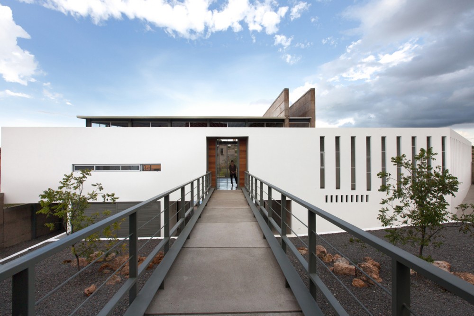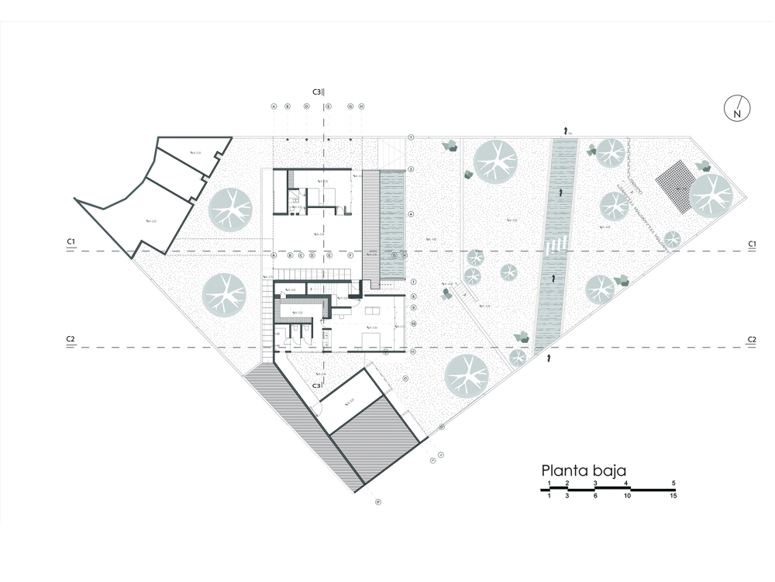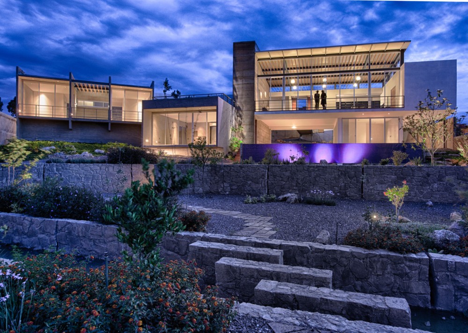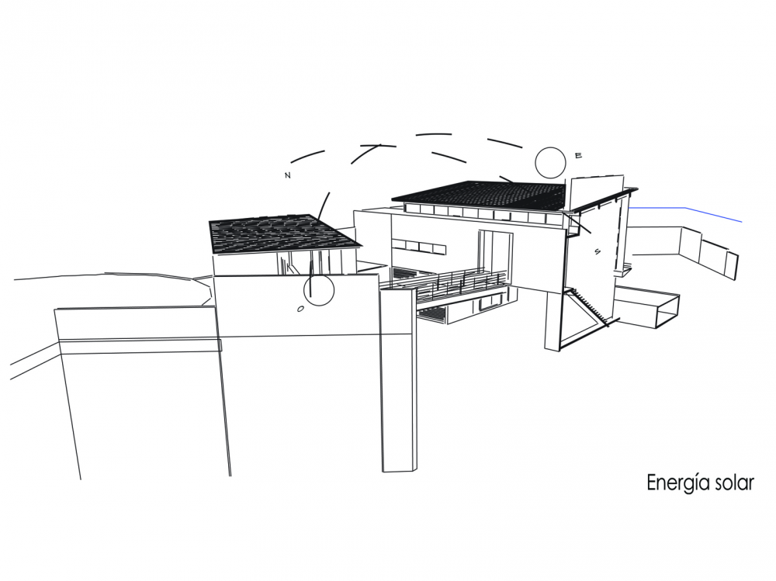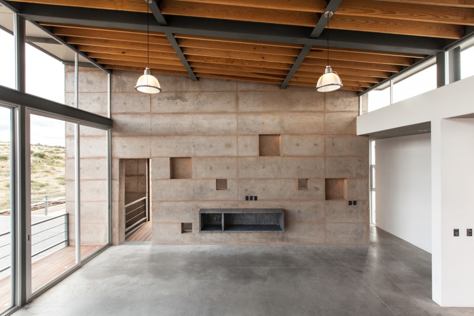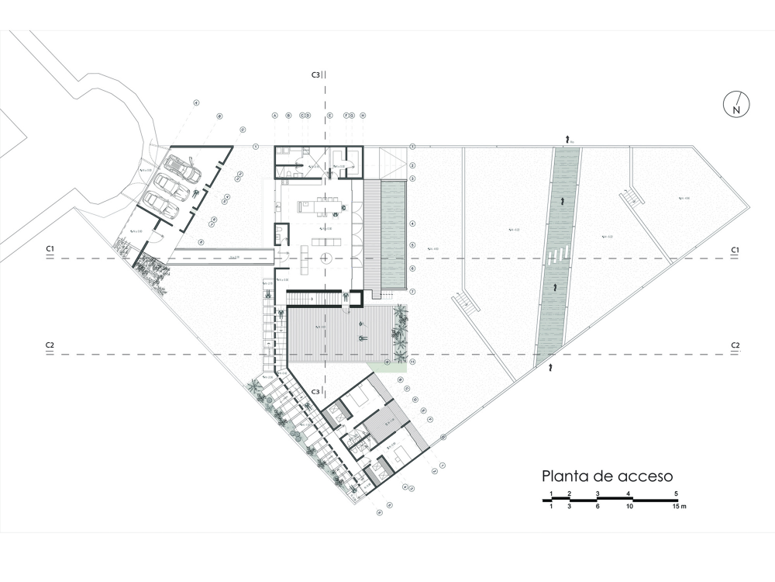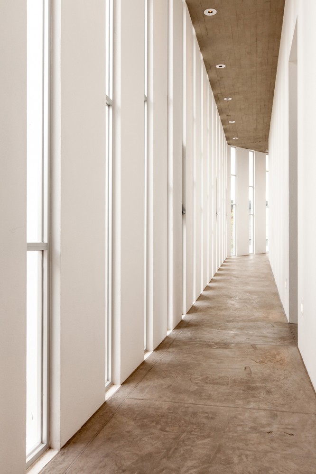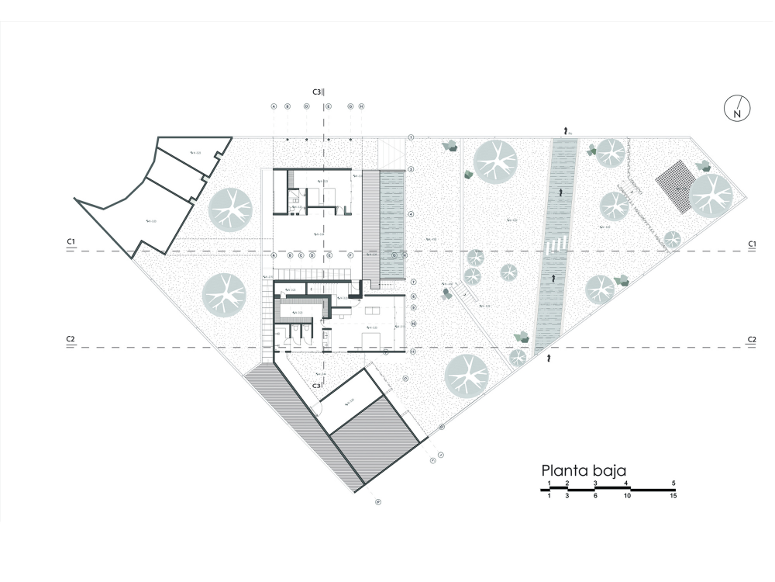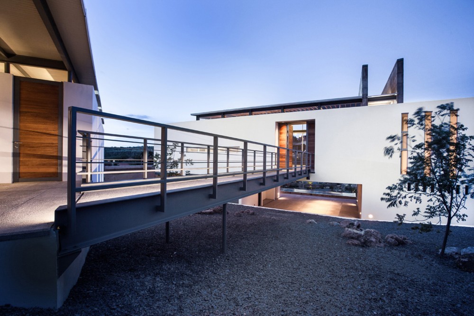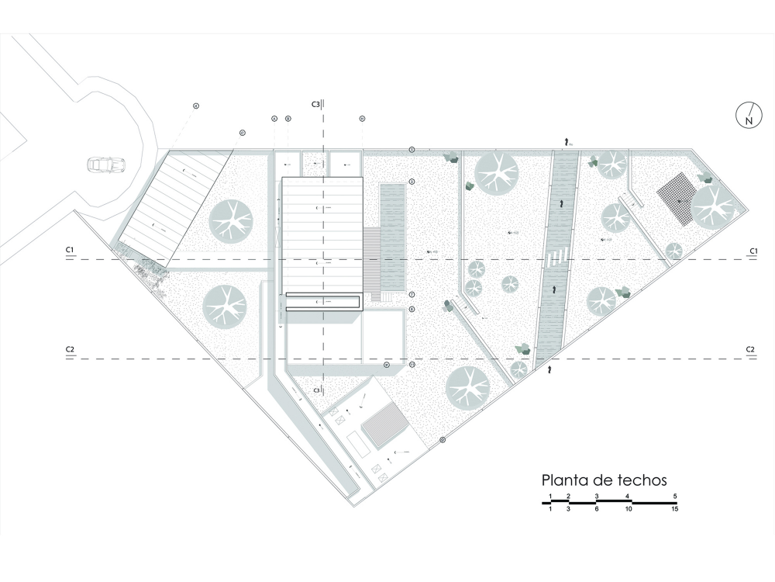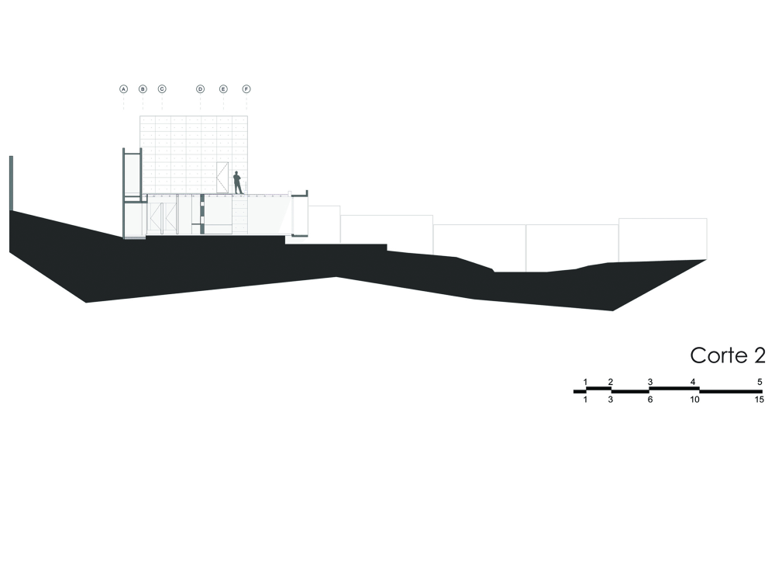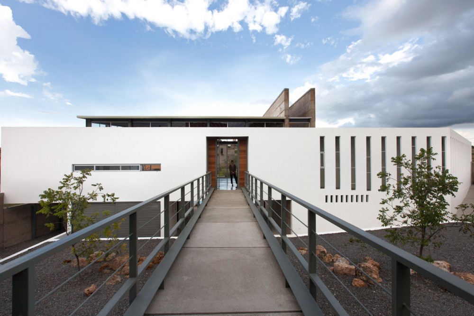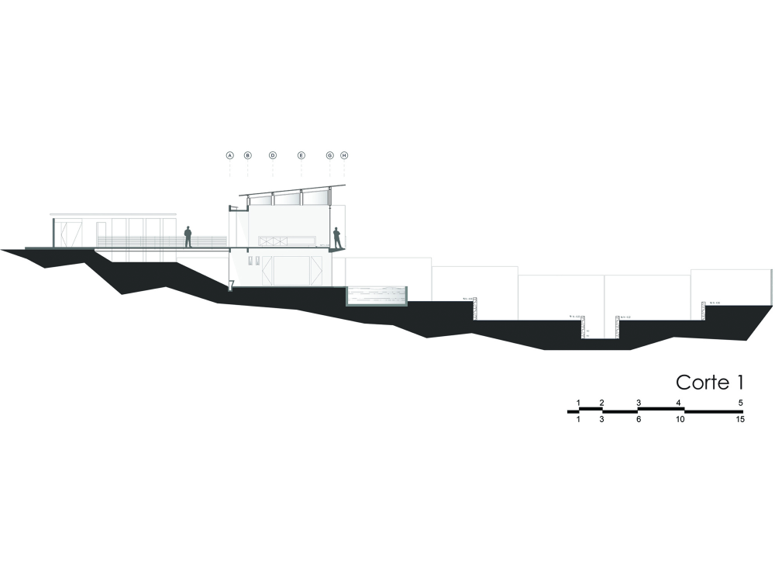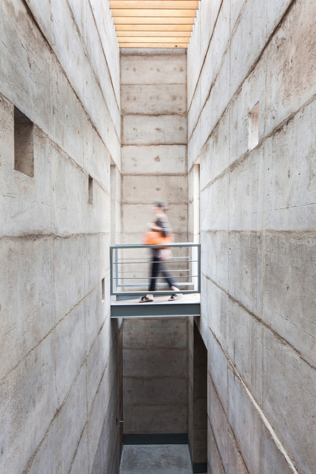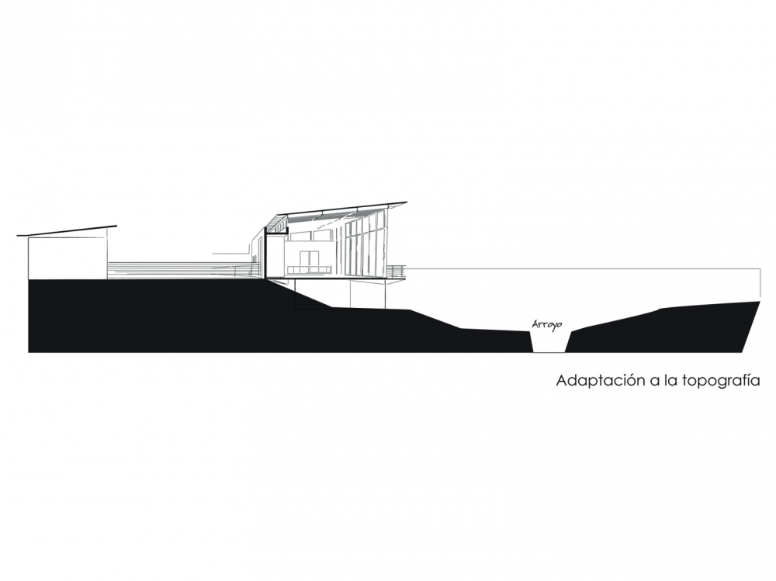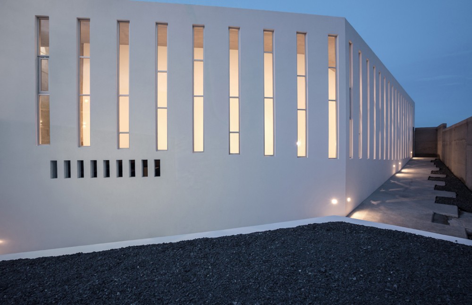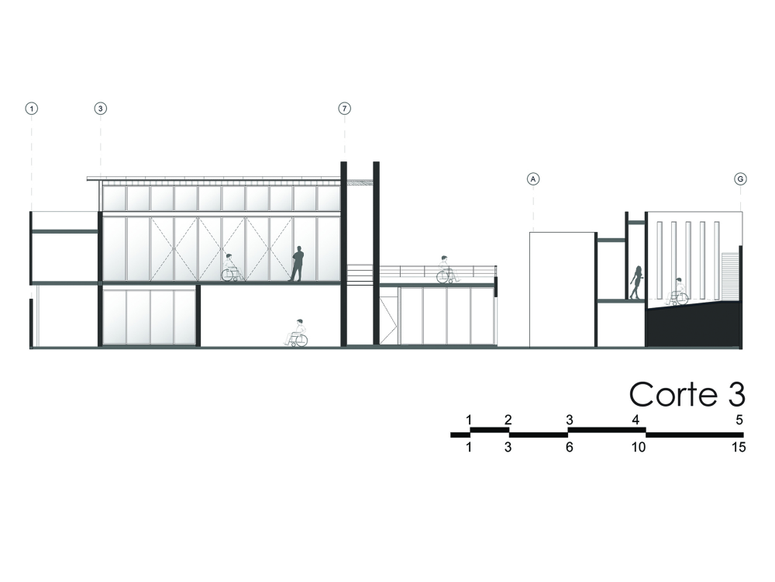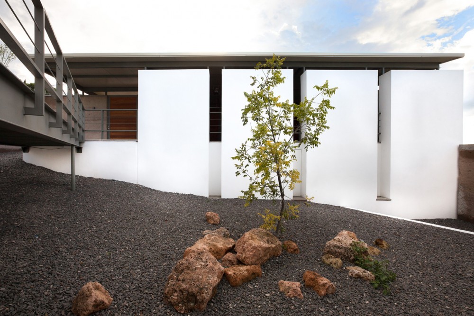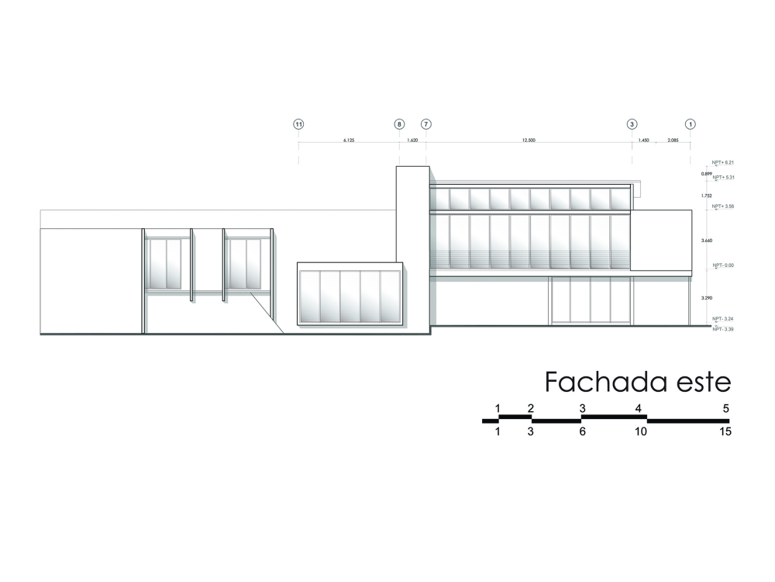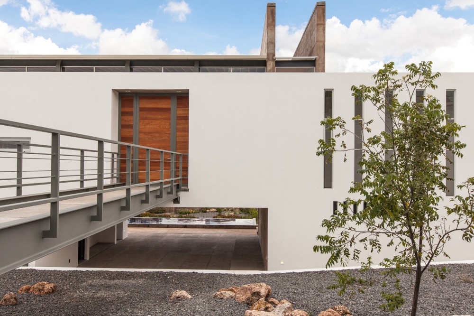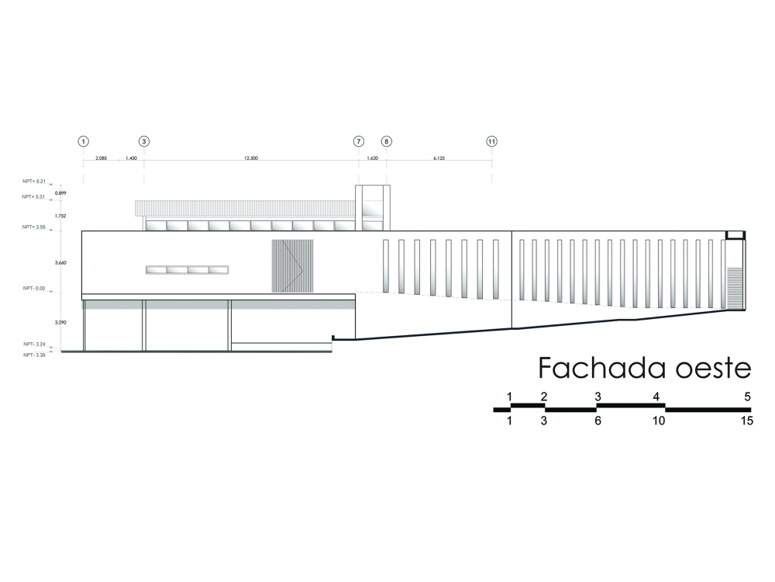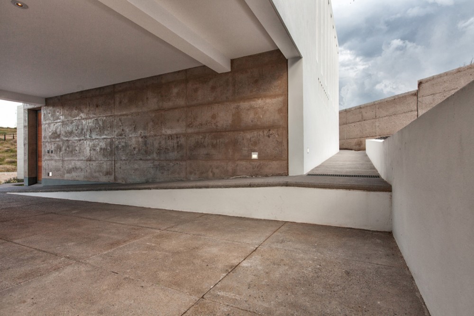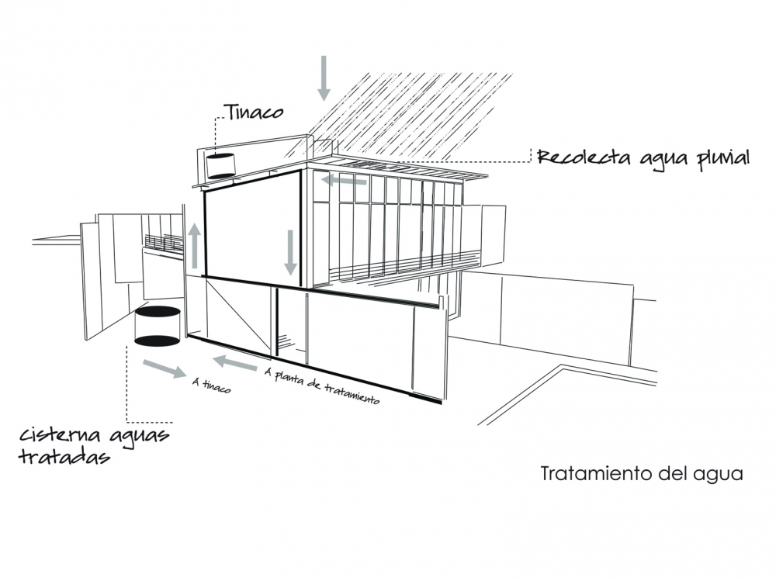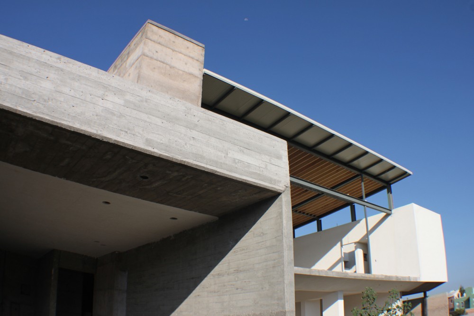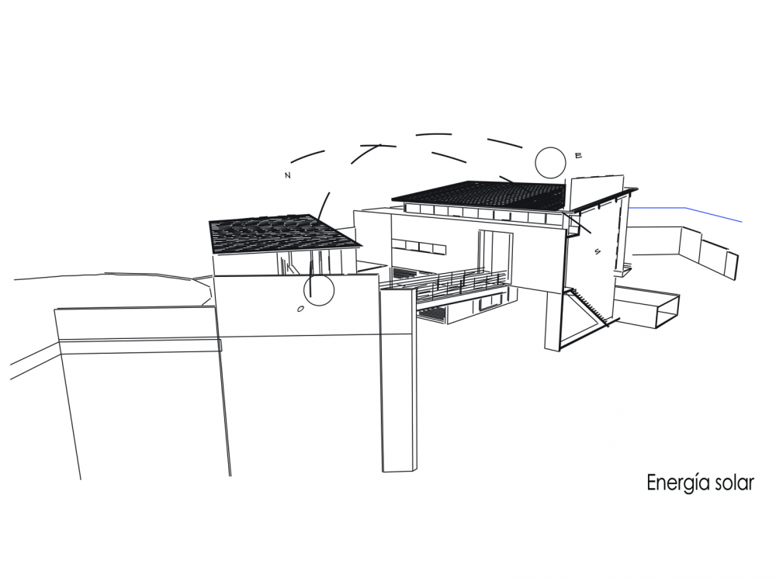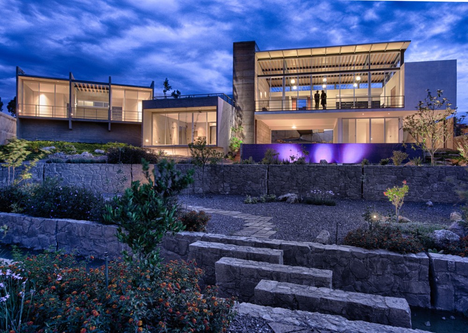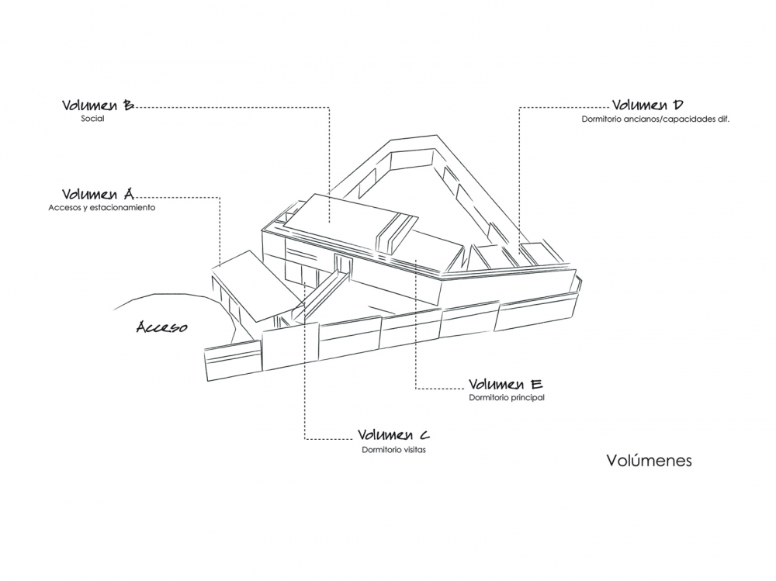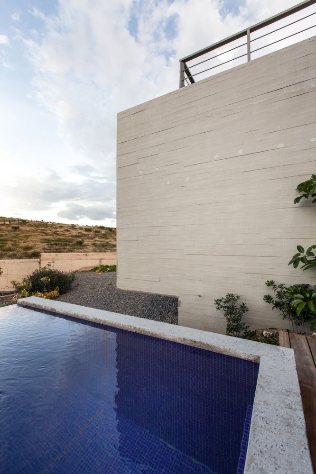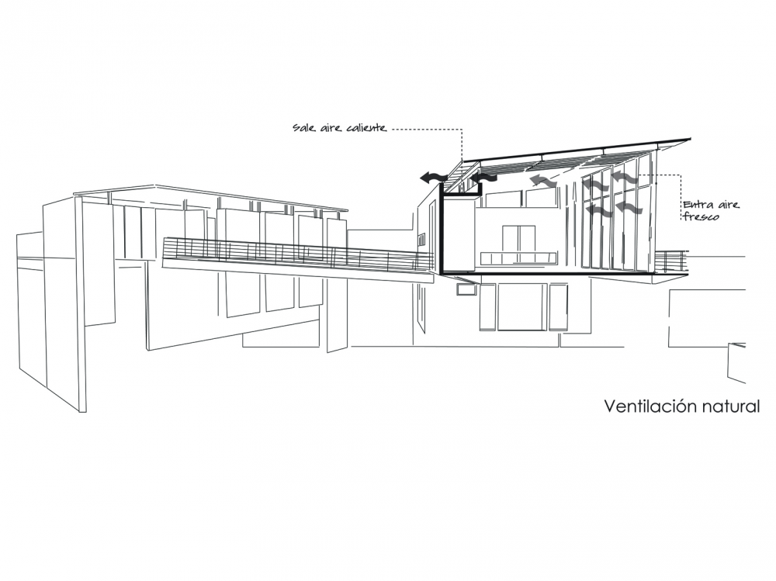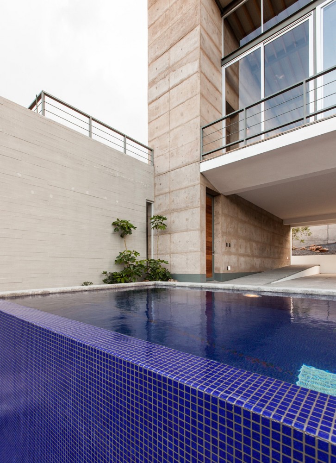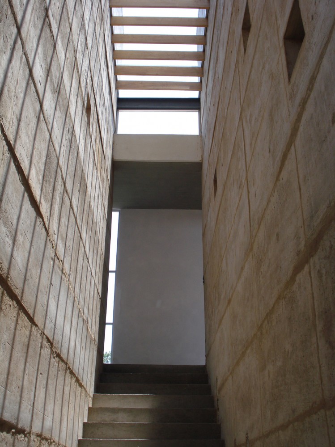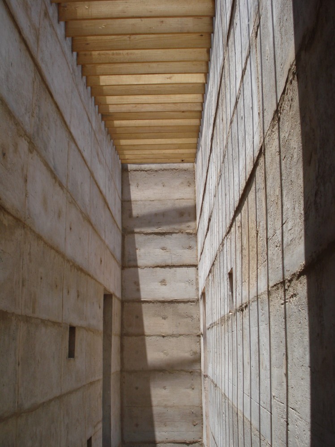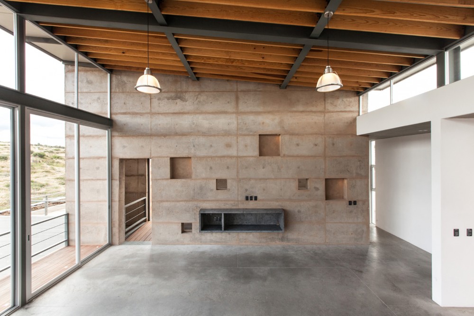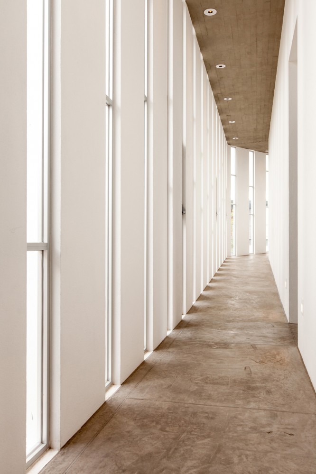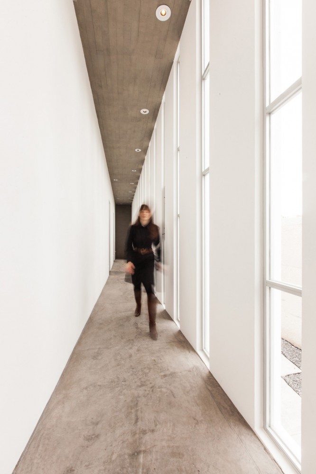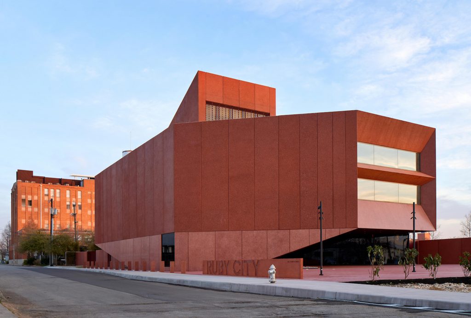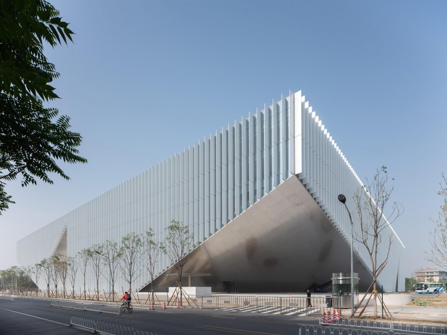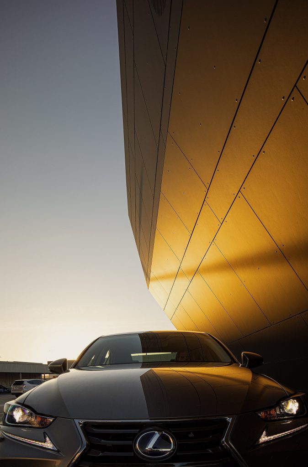该项目是为一个家庭设计开发的,前提是必须保证轮椅能顺畅通过,因为这个家庭中不但有几名残疾成员,还有几位老人。
The project is developed under the premise of being a home which is completely accessible for users in wheelchairs, because there are differently abled members in the family that inhabits the house, as well as senior members.
项目所在地块崎岖不平,为了适应地形条件,满足家庭成员使用要求,建筑采用了坡道和连接桥的设计,它们连接起不同的建筑体量,这些体量设置在地块中央,因地形而高度各异,从坡道和连接桥上还能欣赏到周围优美的自然景观。
The lot area is uneven and bumpy, so the form responds to the topography and to the family requirements by using ramps and bridges as elements that connect the different volumes, placed in the central part of the lot and at different heights according to the topography, emphasizing the view of the natural environment.
建筑师尤其喜欢创造开放舒适的空间、特色鲜明的建筑构件、花园、沉思与冥想的空间,这些空间通过大型窗户、过道和观景点与自然环境联系在一起,令人心情愉悦。
There was a particular interest in creating open, comfortable spaces, elements with strong character, gardens and places for deep thought and contemplation, inciting being in touch with nature through large windows, tracks and visual spots.
这里采用了tepetate(石灰石)等传统材料,与浇筑混凝土和钢材等带有纹理的现代材料结合在了一起。
Traditional materials are brought back, like tepetate (limestone), combining it with contemporary textures like cast concrete and steel.
这个项目中共有五个主体量(A座、B座、C座、D座和E座)。
A座通过停车场入口与街道相连;B座是社交区域;C座是媒体室与客房;D座包含卧室,通过坡道与B座相连;E座是主卧室。游泳池是一个非常独特的结构,使整个项目更加完整。
项目中设计了太阳能收集系统,能够生产电力,为普通用水和游泳池用水加热。此外还设计了雨水收集系统,目的是降低维护成本,减小环境影响。
光线在这里也发挥了重要作用。白天,它充满了每个空间,为家庭生活带来温暖与生气,创造出光影效果和出色的环境;到了晚上,特殊的照明设计创造出精确的阴影效果,丰富了居住者的体验,无论身处室内还是室外都能感受到。
There are five main volumes in La Colina (A, B, C, D and E).
Volume A is connected to the street via the parking access. Volume B is the social area. Volume C is comprised with the media room and guest room. Volume D contains the bedrooms, which are connected to volume B by ramps, and, volume E is the main bedroom. The swimming pool is a strong character volume that completes the composition.
建筑师:FANARQ + THAA
地点:拉科利纳,巴尔肯斯,圣米格尔-德阿连德,瓜纳华托,墨西哥
建筑师负责人:José Antonio Popoca, Felipe Argüelles
面积:928 sqm
年份:2013
摄影:Barry Shapiro
Architects: FANARQ + THAA
Location: La Colina, Balcones, San Miguel de Allende, Guanajuato, Mexico
Architect In Charge: José Antonio Popoca, Felipe Argüelles
Area: 928 sqm
Year: 2013
Photographs: Barry Shapiro
合作者:Julian Torres Carpentier, Erick Sakal, Gabriela Sánchez, Pedro Ledesma, Angelica Espinosa
结构:José Luis Gonzalez
照明设计:Miguel Calanchini
Collaborators: Julian Torres Carpentier, Erick Sakal, Gabriela Sánchez, Pedro Ledesma, Angelica Espinosa
Structure: José Luis Gonzalez
Lighting Design: Miguel Calanchini
项目来源:FANARQ + THAA
