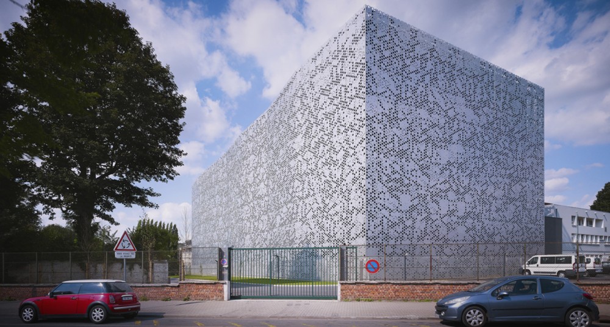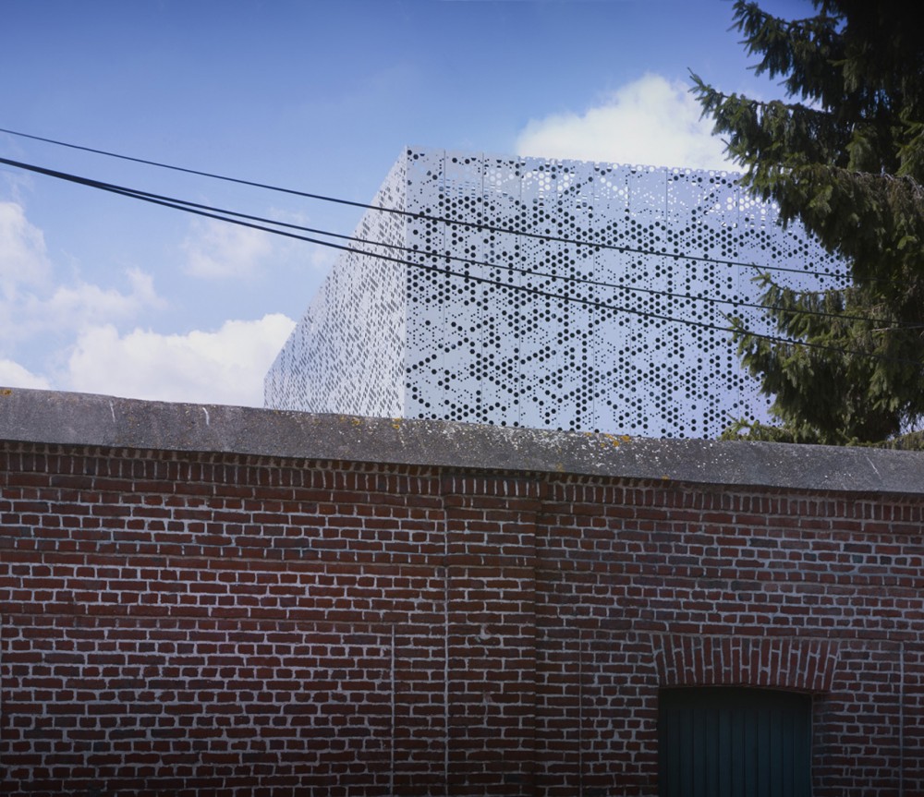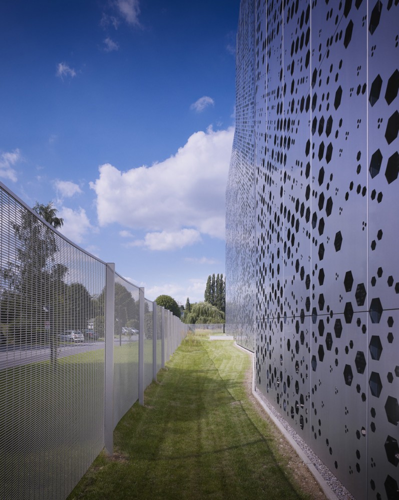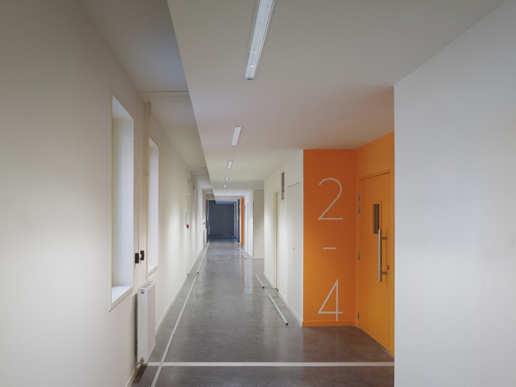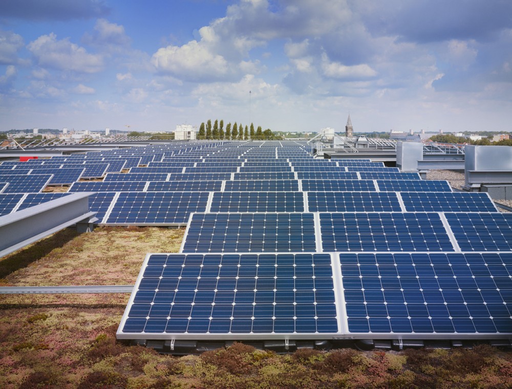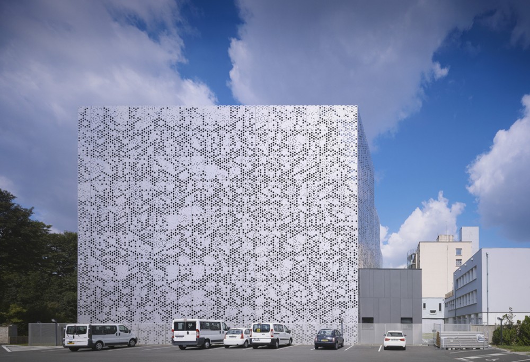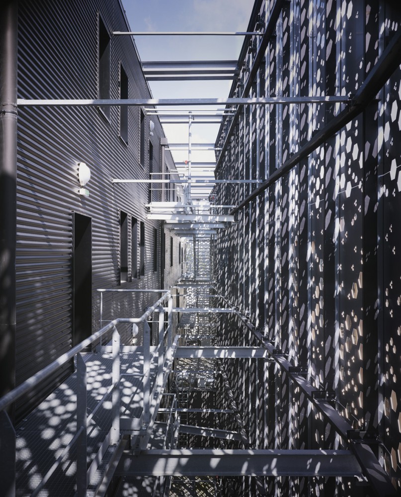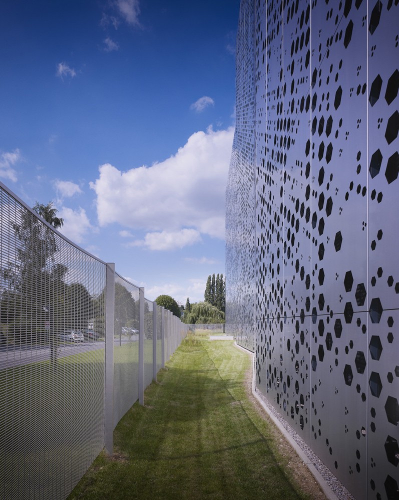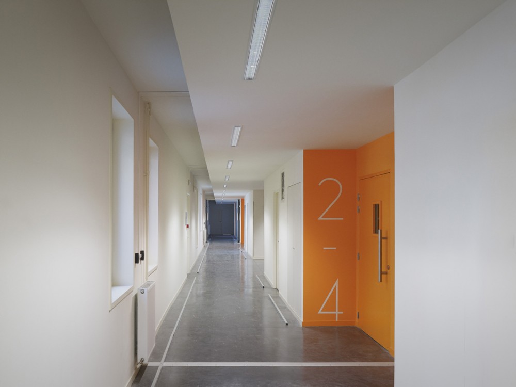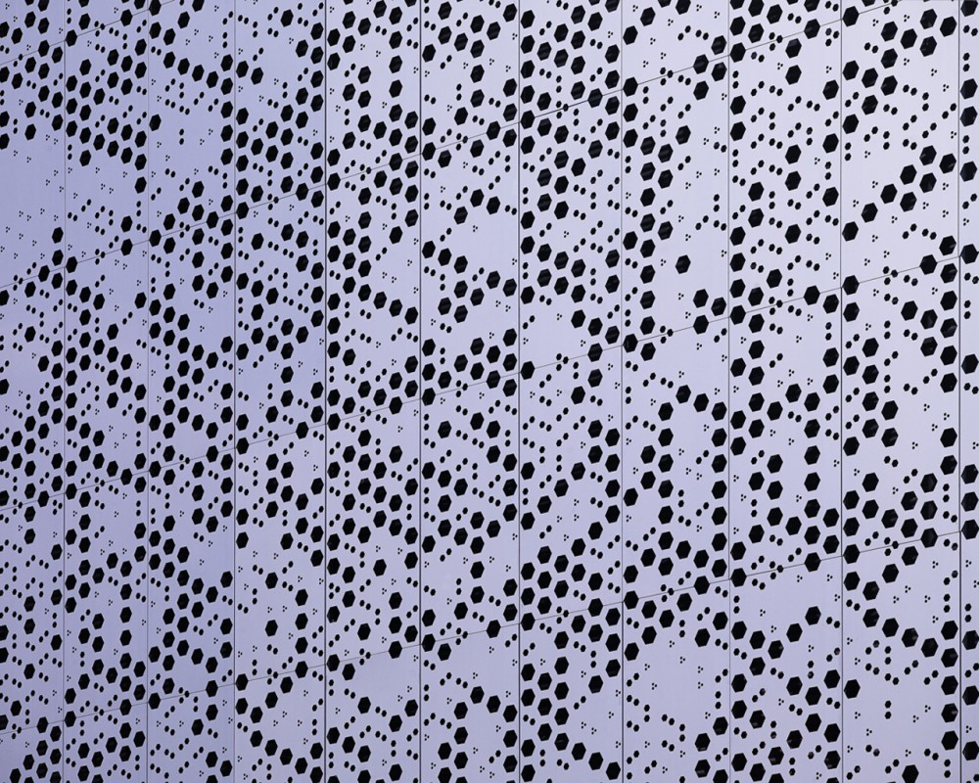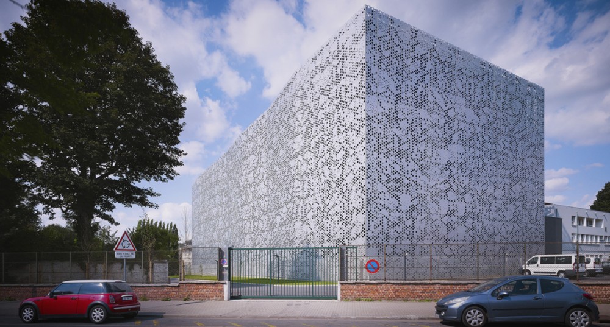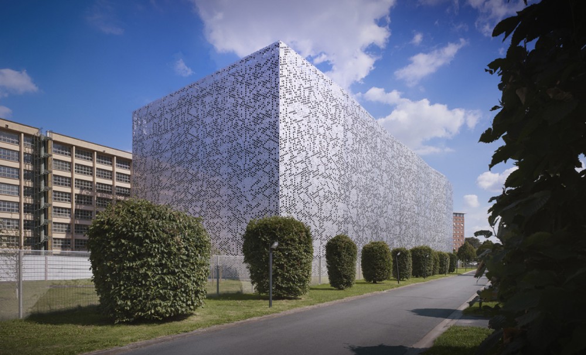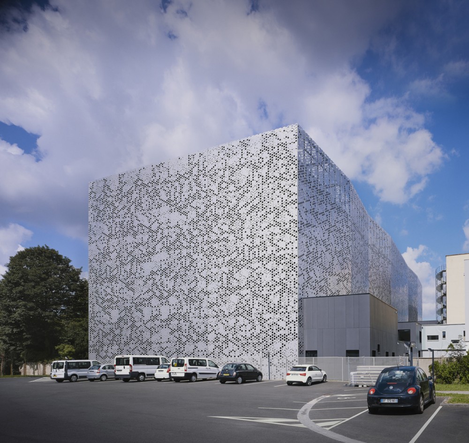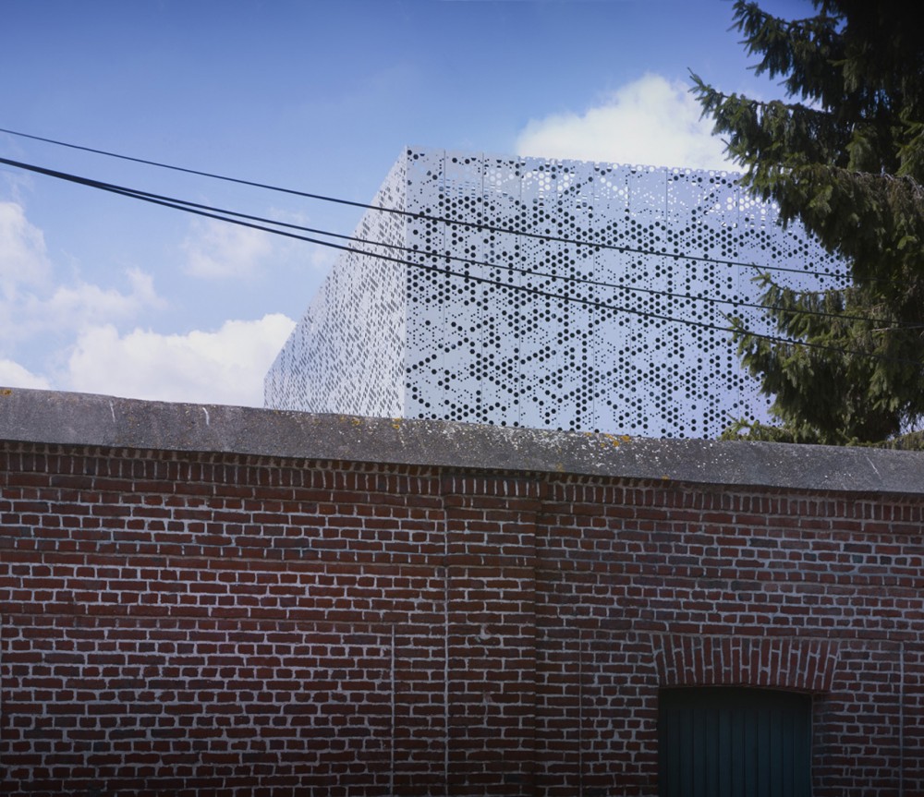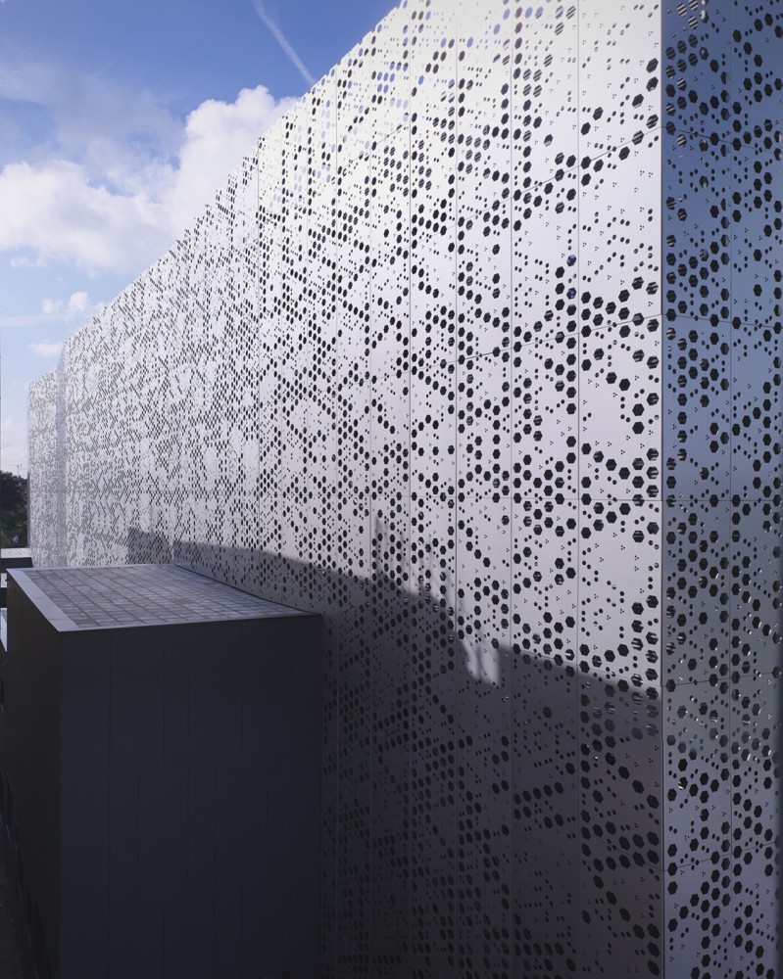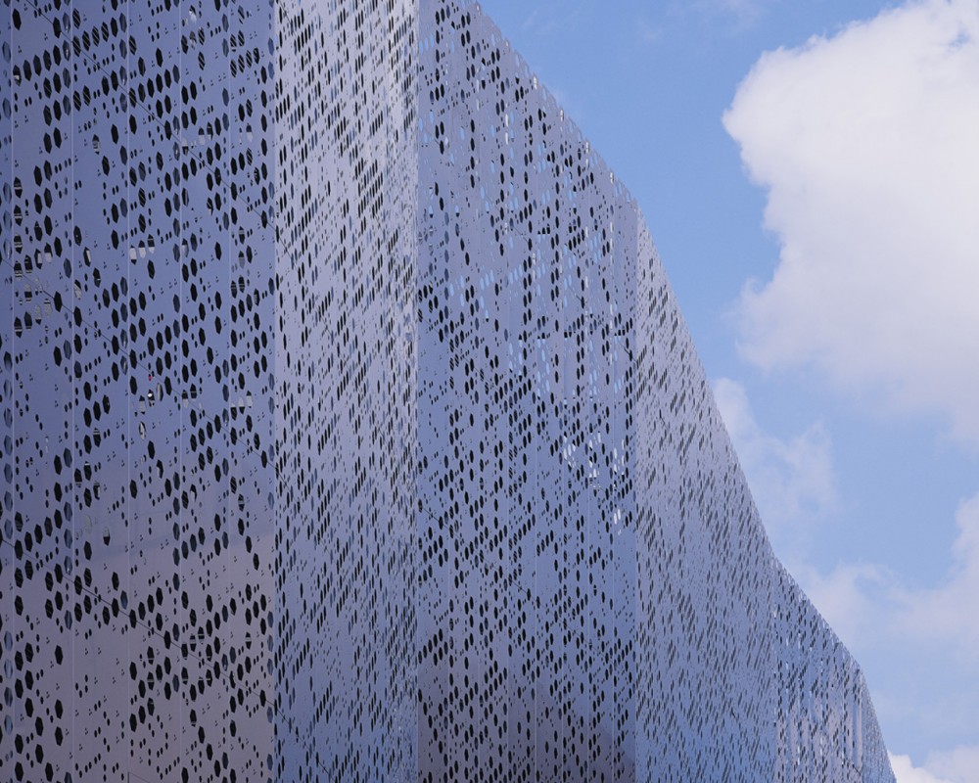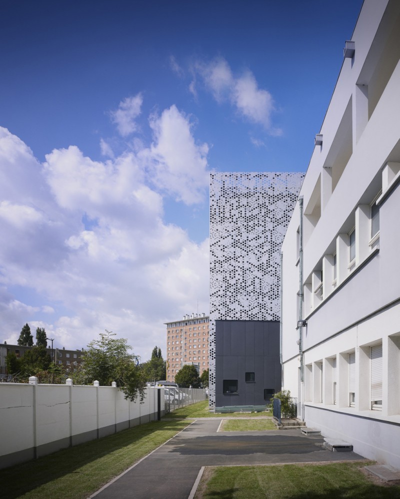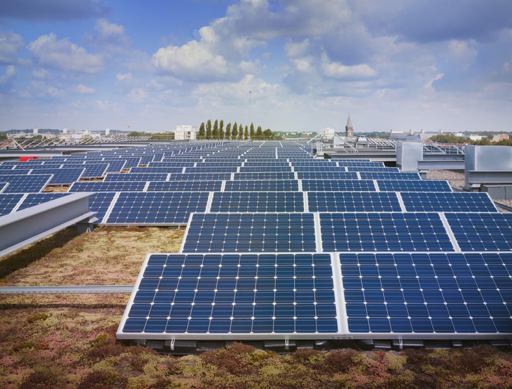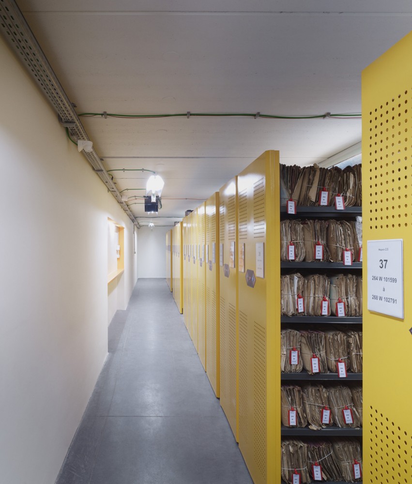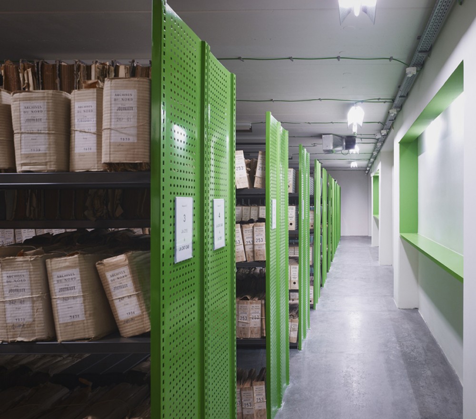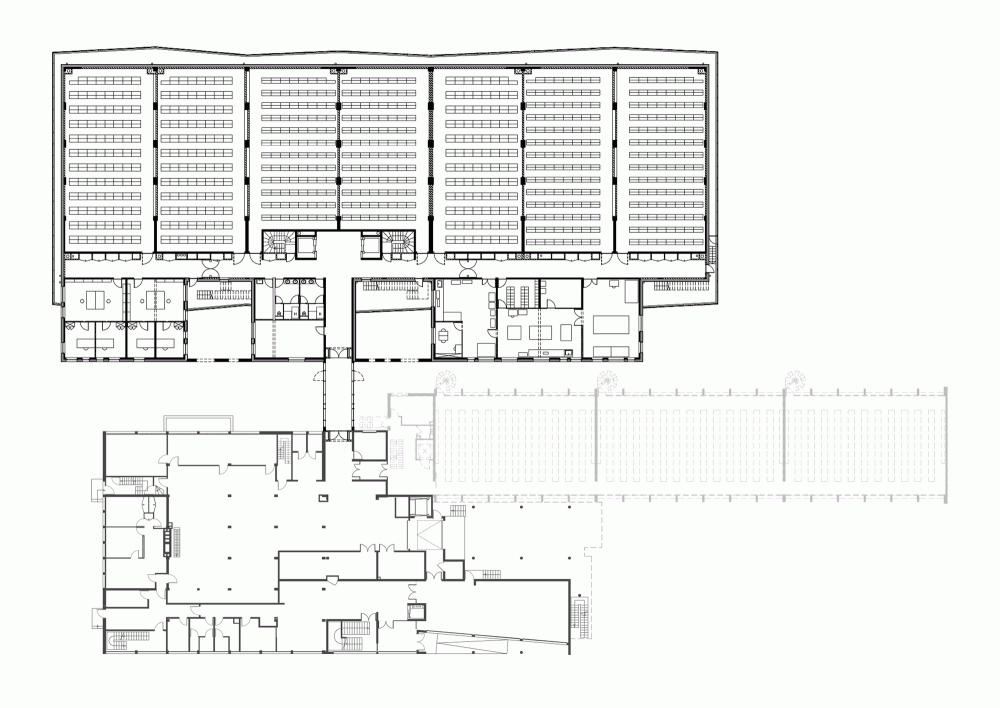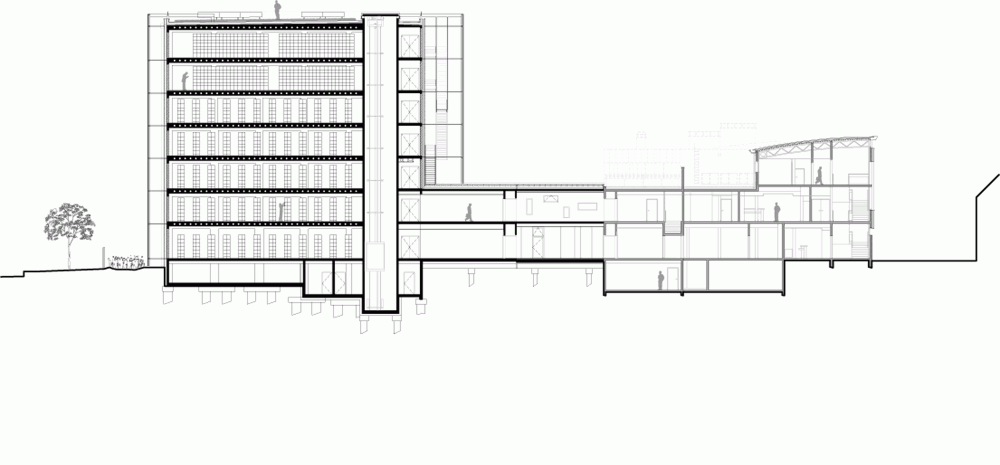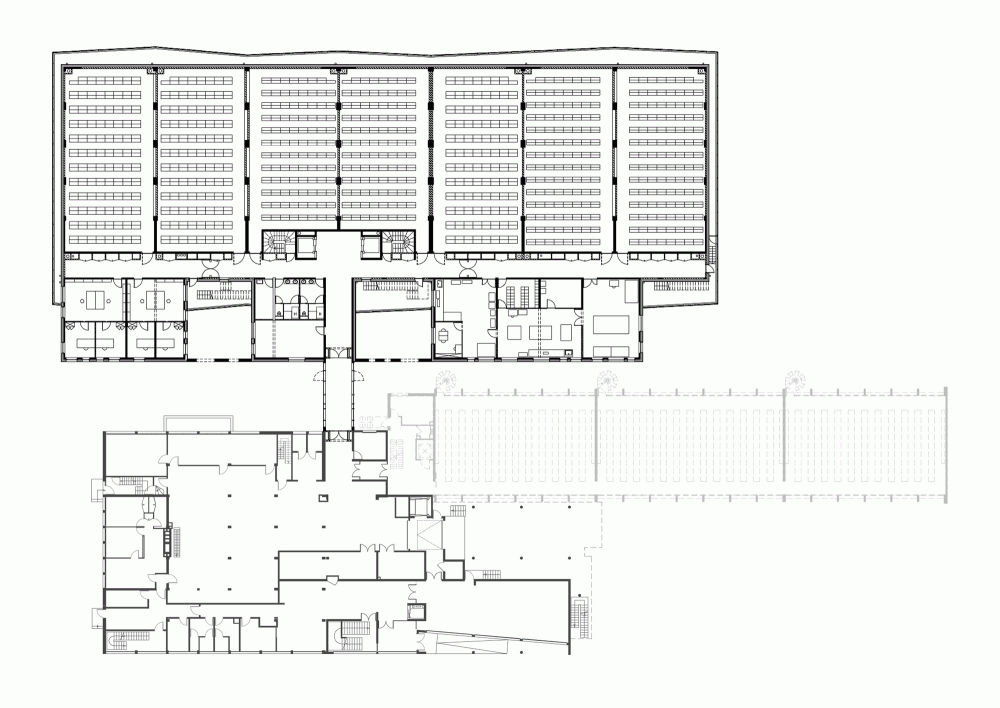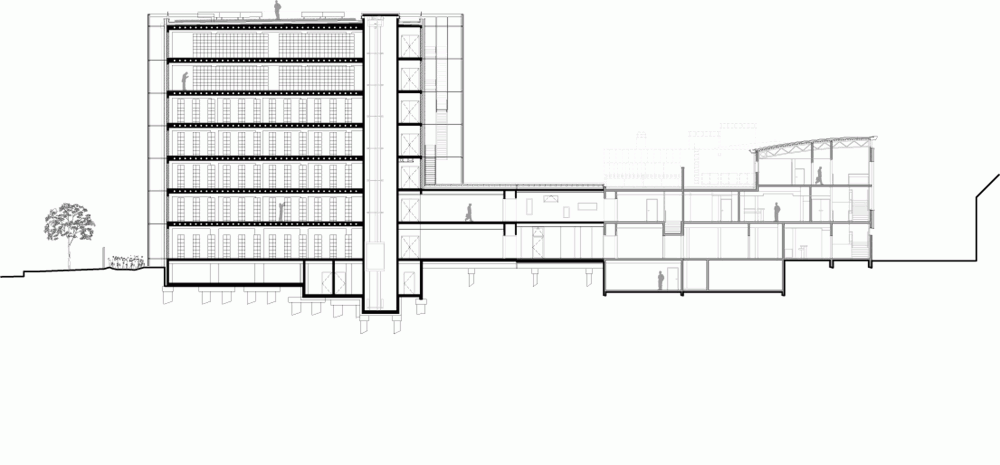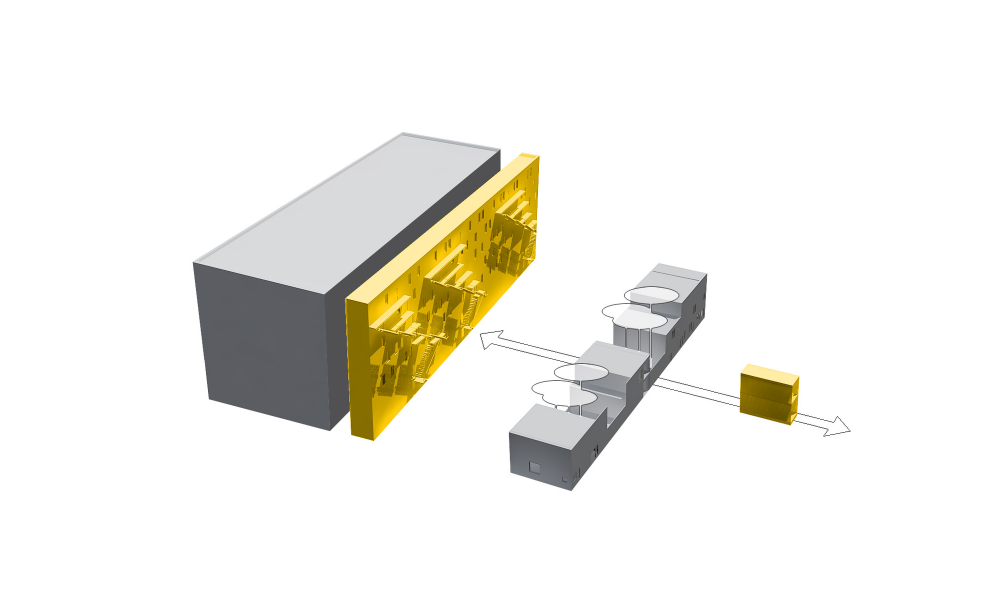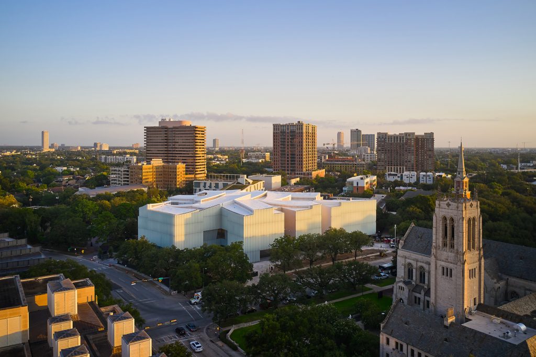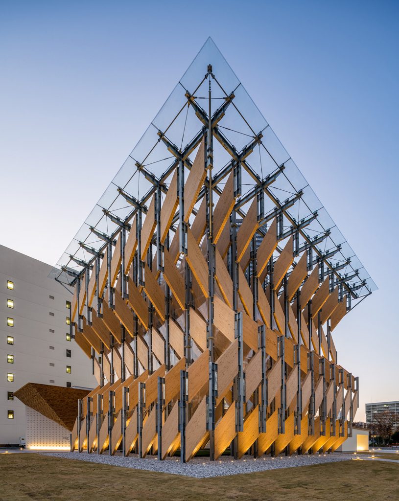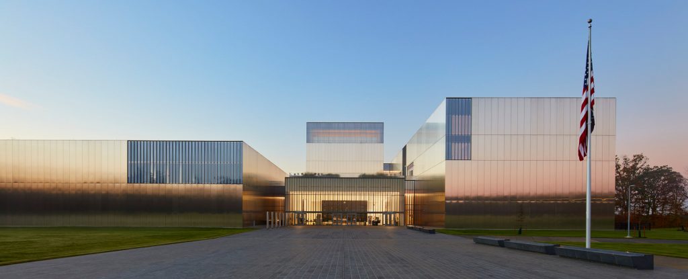保存与表达Conservation & Expresion
本案的目的除了要为一栋积极节能的建筑物(从项目一开始就保持团队合作非常必要)提供鼓舞人心和具有前瞻性的设计理念之外,还有必要为其设计恰到好处的格局、完美的功能性以及有效的保护。保存在档案馆中的书籍和文件都是珍贵的公共财产。
Beyond the inspiring and forward-looking idea of the concept for a positive energy building (a teamwork since the beginning of the project was completely necessary), it was necessary to suggest a building with a good distribution, a perfect functionality and an efficient conservation. The books and documents preserved in the departmental file are valuables public goods.
建筑设计方案源自于诠释了本项目的以下四大要点:
The architecture answer was born from four essential points who explain the project:
——城市中的一个标志物:以仓库的形式建起了七层楼高的同质化建筑物。主楼从梅斯大道和圣伯纳德大街都能看到。其表面覆盖着一层不锈钢网。在钢网上设计了纸莎草形态的像素图案。
– A signal in the city : the warehouse form a seven floor homogeneous building. The main building is saw from the Metz boulevard and from the St Bernard Street. It’s covered with a stainless steel net. The pixellation from a papyrus morphogenesis gave the shape to the net.
——与场所的良好关系:对于场地的重新设计让我们将不同的建筑物与主要道路连接起来,因而既能让人们在这里聚会、交流,也便于进行维修。
-A good relationship to the place : the reorganization of the site plan allow us to link the different buildings to the main path that becomes a place for meeting, exchanging and servicing.
——简单的施工:两个建筑体量以切实可行的方法将各种功能组织在一起。工作区和天井设在低层;文件保存区则设在高层。
-An easy working : two volumes organize the program in a practical way. The workspaces and the patios take place inside the low volume. The files are placed in the high volume.
——一栋效能超卓、积极节能的建筑:设计的主要目标是建造一栋节能建筑。其中采用的干燥系统为法国首例,以及低能耗的热电联产供热系统正在建立中。还在屋顶铺设了300平方米的太阳能光伏板。
– An ultra high performance building, a positive-energy building : the main demand was to build a low-energy consumer building. A drying system, first in France, and a cogeneration heating system, low energy consumption, are setting up. 300 m2 of photovoltaic panels are placed on the roof.
建筑师:zigzag architecture, J de Alzua
地点:法国里尔
面积:13000.0 sqm
年份:2013
摄影:Julien Lanoo
公司:NORPAC
客户:CG NORD
Architects: zigzag architecture, J de Alzua
Location: Lille, France
Area: 13000.0 sqm
Year: 2013
Photographs: Julien Lanoo
Company: NORPAC
Client: CG NORD
项目来源: zigzag architecture, J de Alzua
