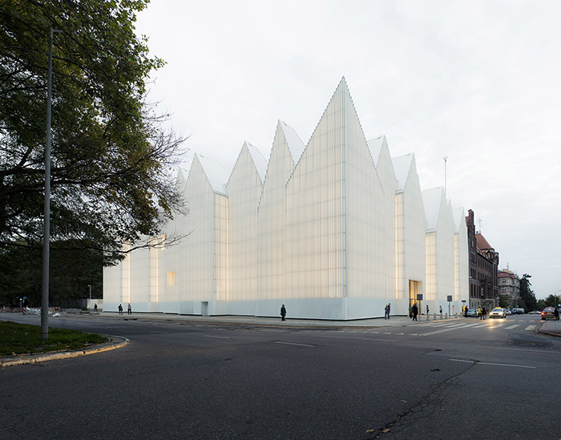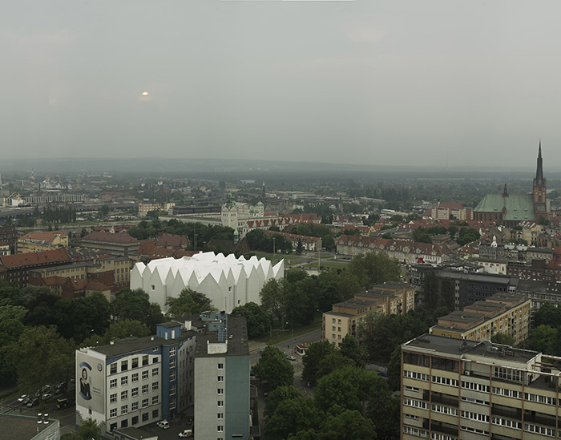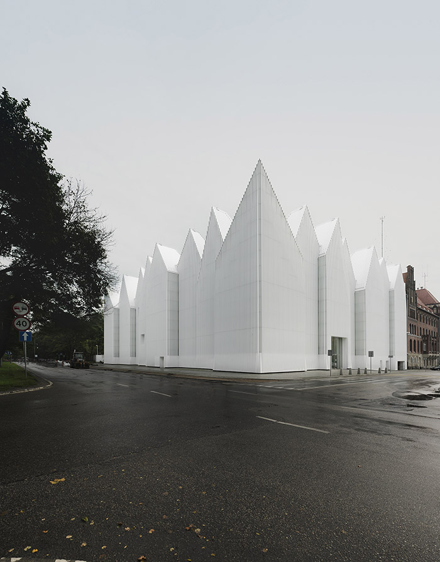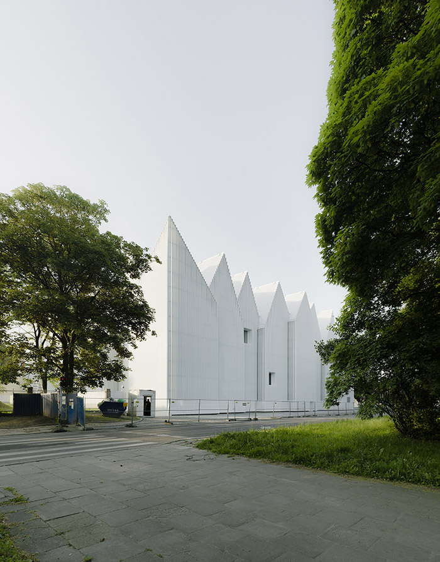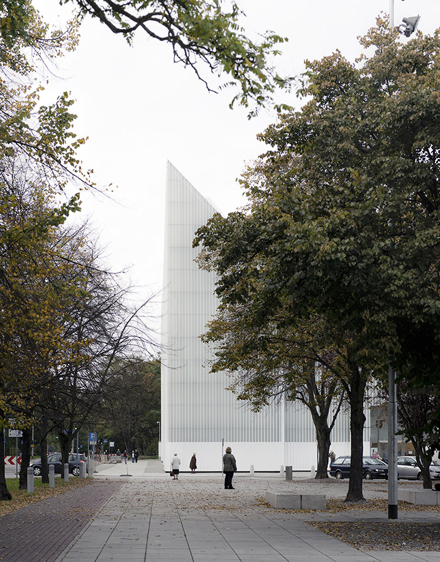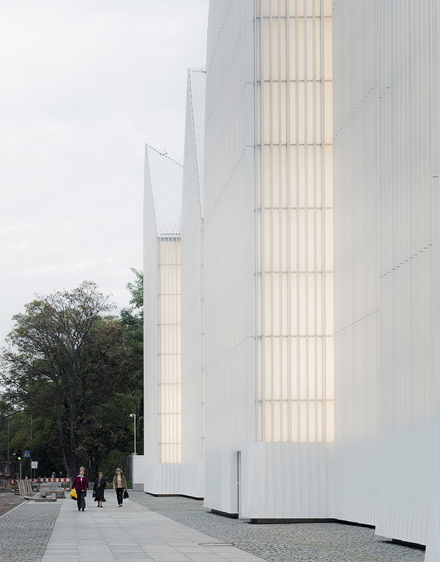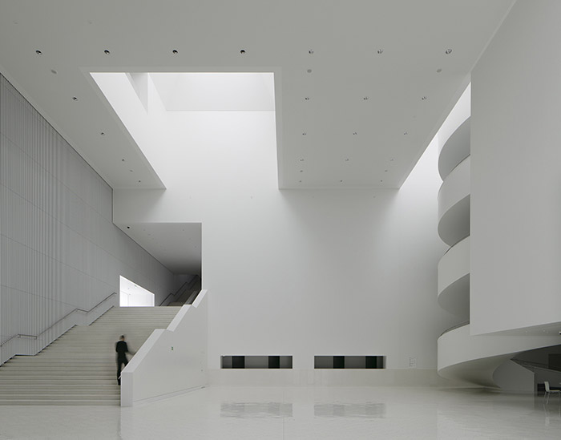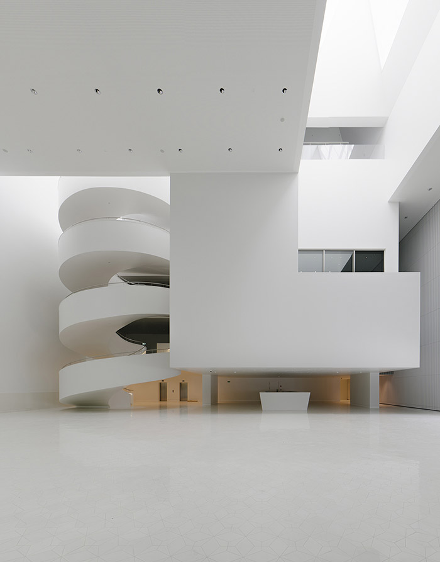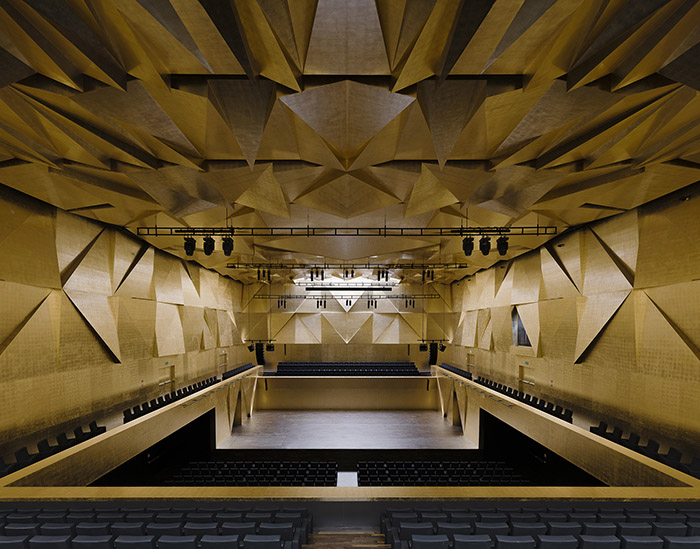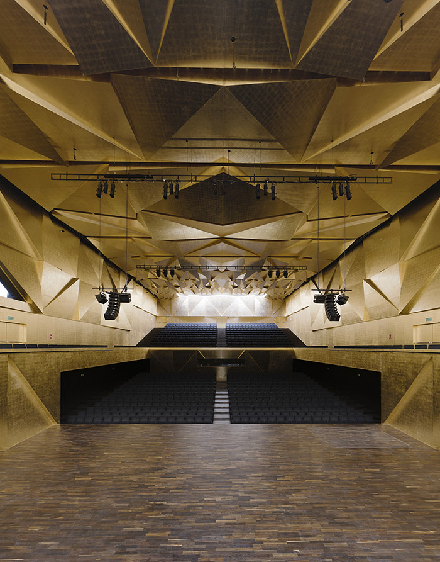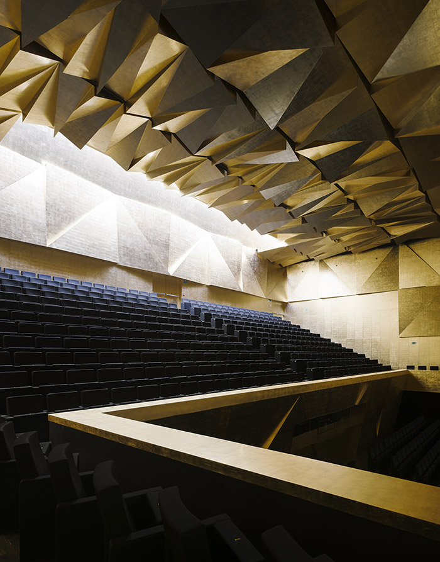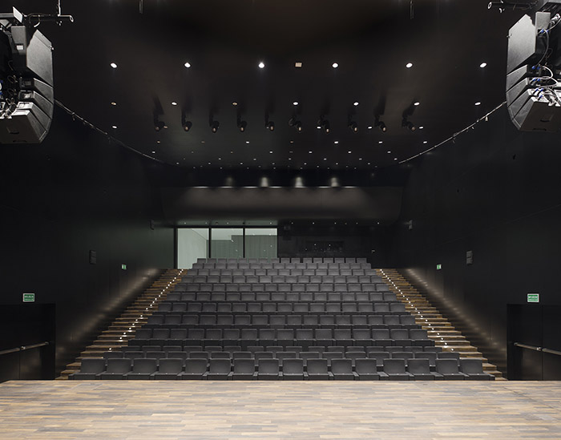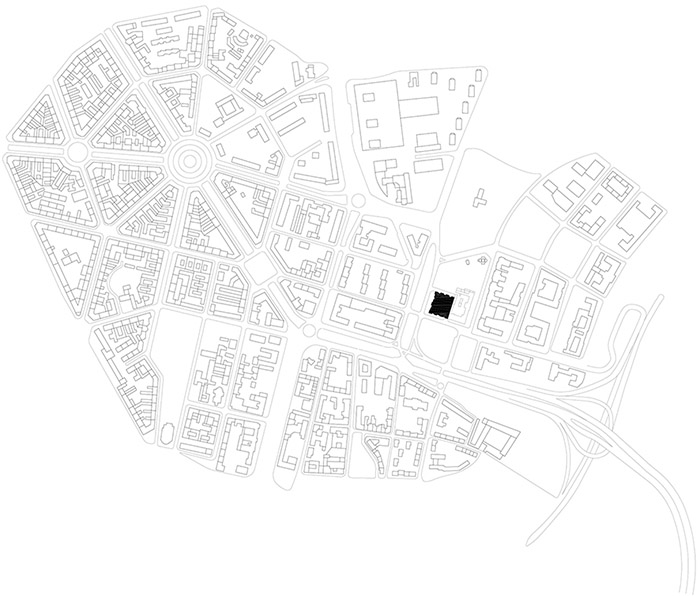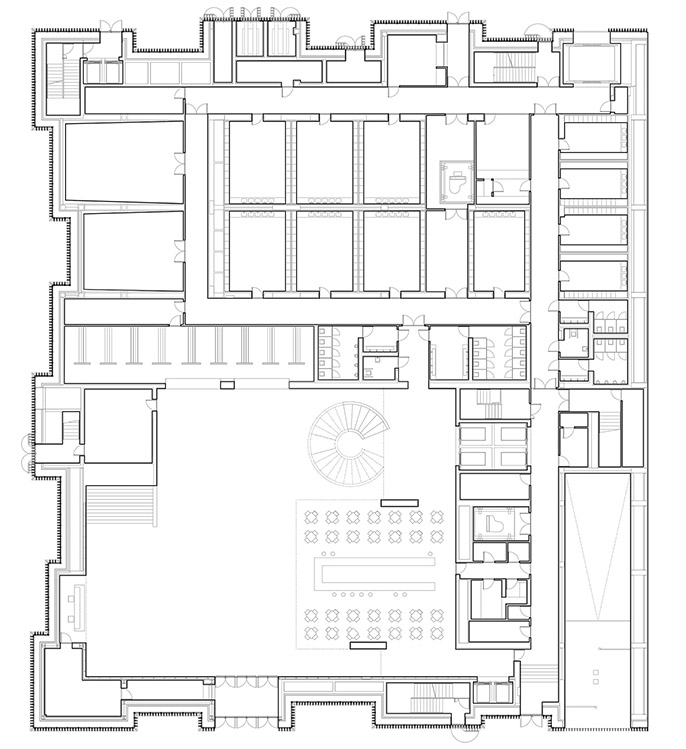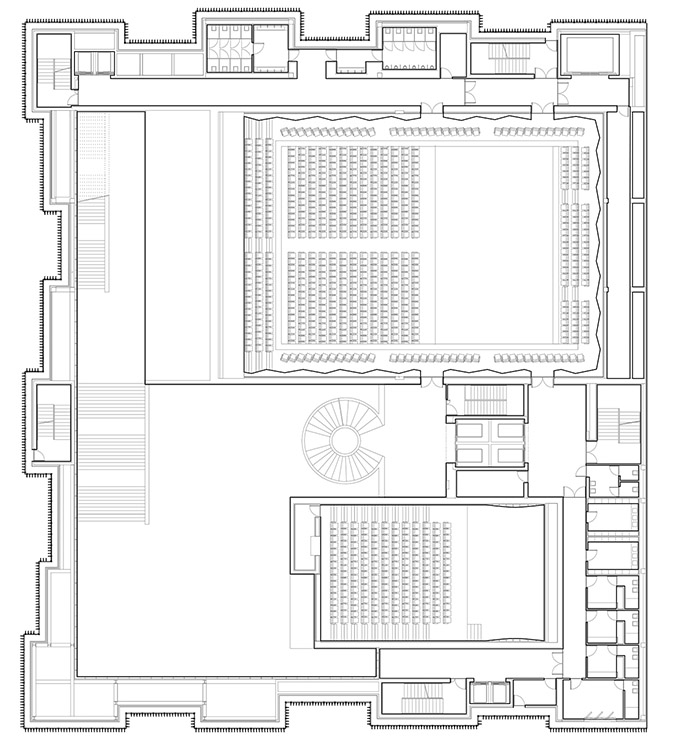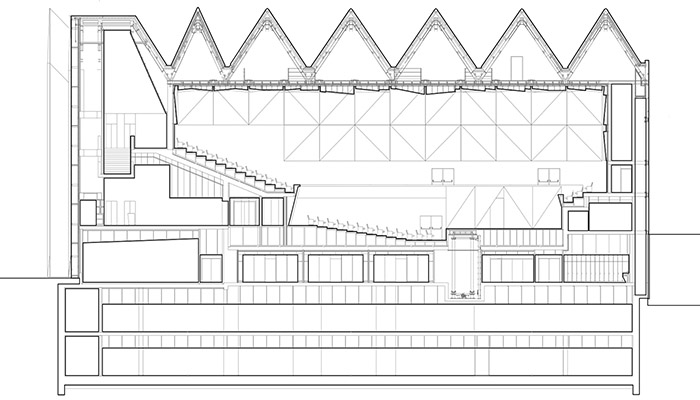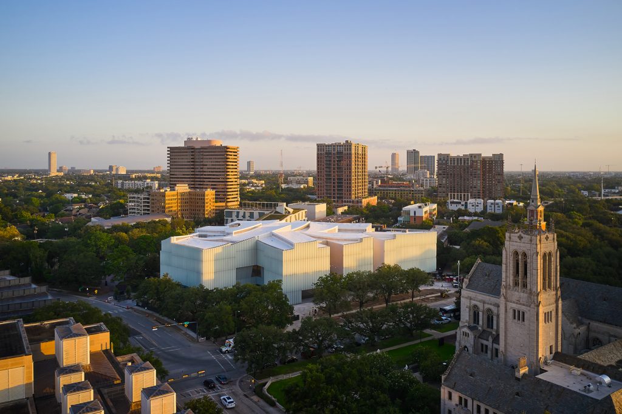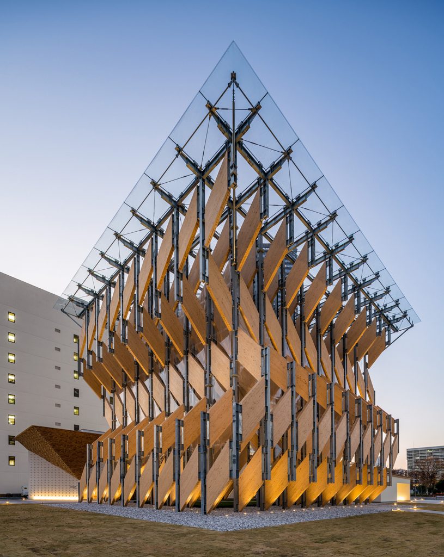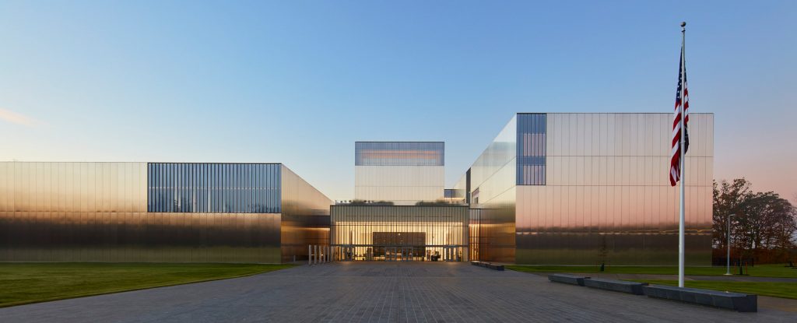波兰老城新成员—什切青爱乐音乐厅位于在二战时被摧毁的老音乐厅位置之上,建筑内部主要包括一个1000席位的交响乐大厅,200席位的音乐厅,展览会议多功能空间以及宽敞可用于举办各种活动的门厅。
建筑三面有出入口,公共主要出入口位于南侧。音乐厅具有十分显眼和具有识别性的外观,白色的方形体量,顶部是抢眼的几何椎体群屋顶造型,以独特的方式呼应着老城市环境和绵延不绝的坡屋顶建筑。建筑的外表皮是乳白色的玻璃,夜幕时分,内部的光线从内向外渗出,建筑因此成为温馨的发光体。建筑内部交通空间简洁的将紧凑的功能区串联。交响乐大厅的内部装饰将折面体元素高差不一的平和,塑造出具有东欧古典音乐传统风韵,且同时美观并具有优良声乐环境的现代音乐音乐欣赏空间。
The new Philharmonic Hall of Szczecin is located (arises) on the historical site of the “Konzerthaus”,which was destroyed during Second World War and recomposes an urban corner in a neighborhood near to the historic city. The building houses a symphony hall for 1.000 spectators, a hall for chamber music for 200 spectators, a multifunctional space for exhibitions and conferences, and a wide foyer, which can also be used to host events.
The building is confi gured by a synthetic, but at the same time complex volume, which is resolved through a continuous promenade, which connects all these functions along a single public path through all the levels of the building. Externally, as in the adjacent preexistence, the verticality and geometry of the roof prevail. These characteristics identify the Philharmonic Hall with its surrounding context.
The plan composition is defi ned by a perimetral ring. This element mostly hosts service spaces. On the one hand this allows to defi ne a large void within which gravitate the symphony hall and the hall for chamber music, on the other hand to shape the relationship of the building with its surroundings. The serial modulation of the roof represents the only other expressive element, that permits the integration of the new building within the fragmented urban profi le of the city.
In its materiality, the building is perceived as a light element: the glass facade, illuminated from inside, depending on the use allows diff erent perceptions. The exterior austerity and the simple composition of the interior circulation spaces contrast with the expressiveness of the main hall. In accordance with the central European tradition of the classical concert halls, decoration becomes ornament and function. The hall is composed following a Fibonacci sequence whose fragmentation increases with the distance from the scene, and gives shape to an ornamental space which reminds of the classical tradition through its gold-leaf covering.
CREDITS
Full name: MIECZYSŁAW KARŁOWICZ PHILHARMONIC HALL IN SZCZECIN
Address: Małopolska 48, Szczecin. Poland
Authors: BAROZZI / VEIGA Fabrizio Barozzi , Alberto Veiga
Project leaders: Pieter Janssens, Agnieszka Samsel
Project team: Marta Grządziel, Isak Mayor, Petra Jossen, Cristina Lucena, Cristina Porta, Ruben Sousa
Local architect: STUDIO A4 Sp. z o.o. Jacek Lenart
Structural engineers: BOMA S.L., FORT POLSKA Sp. z o.o.
Installations: GLA Engineering Sp. z o.o. , ELSECO Sp. z o.o. ,ANOCHE Iluminación Arquitectónica
Acoustics: ARAU ACUSTICA
Facade: FERRÉS ARQUITECTOS Y CONSULTORES
General contractor: WARBUD S.A.
Site area: 3.800 m2
Usable floor area: 13.000 m2
Volume: 98.200 m3
Concert Halls Audience: Symphony Hall 951, Chamber Hall 192
Competition: 2007
Project: 2009
Construction: 2014
Budget: 118.918.000 Zloty (aprox. 30.000.000 Euro)
项目来源: Estudio Barozzi Veiga
