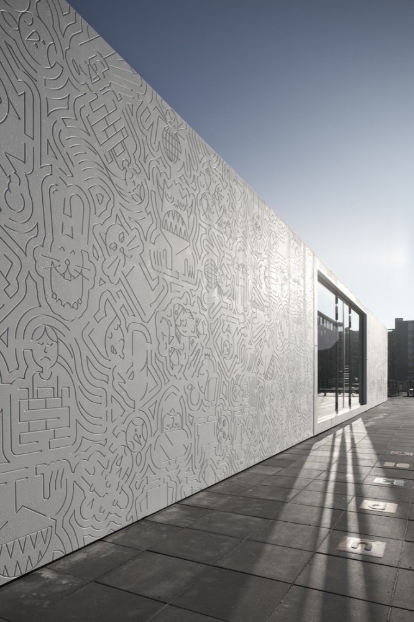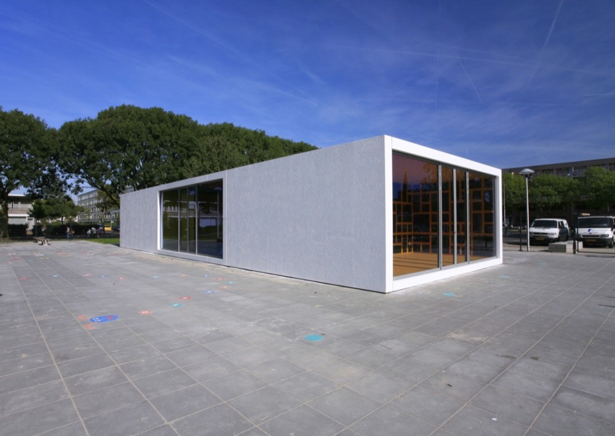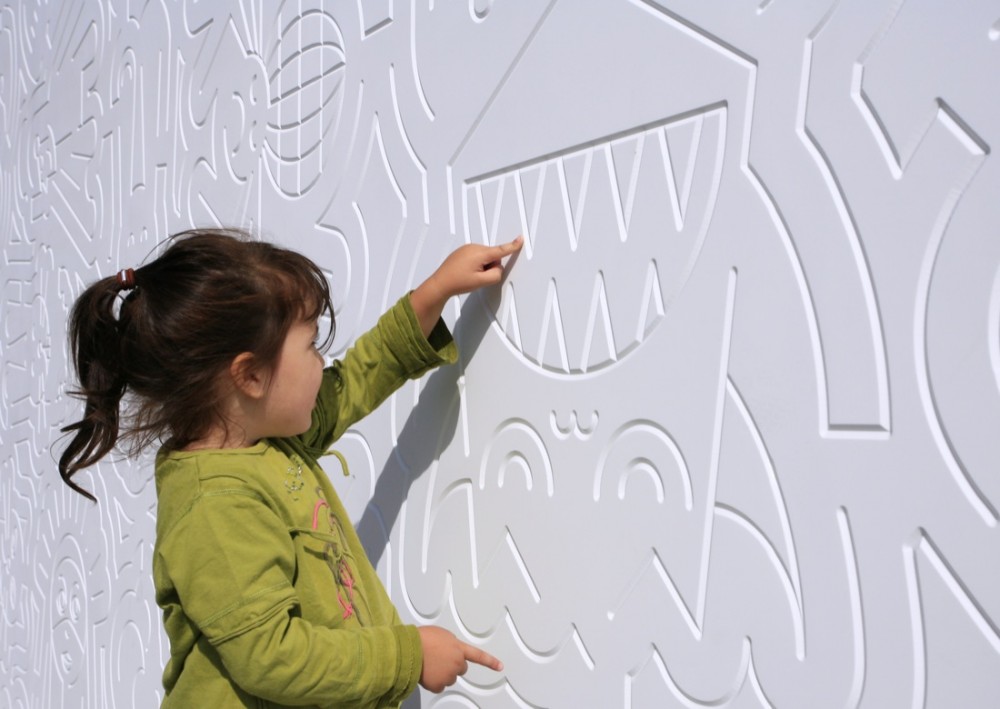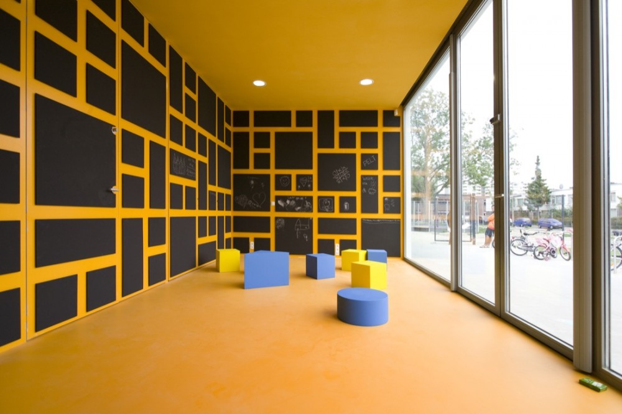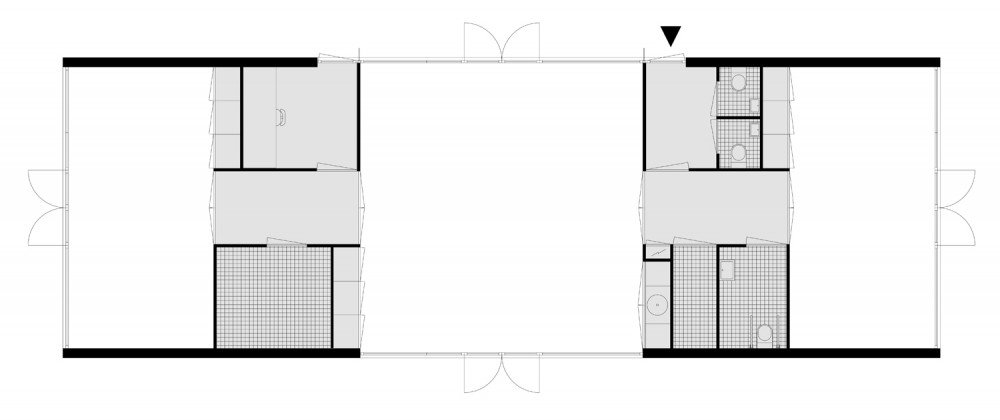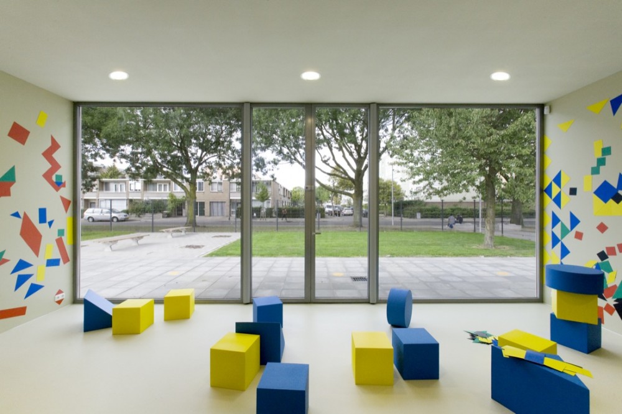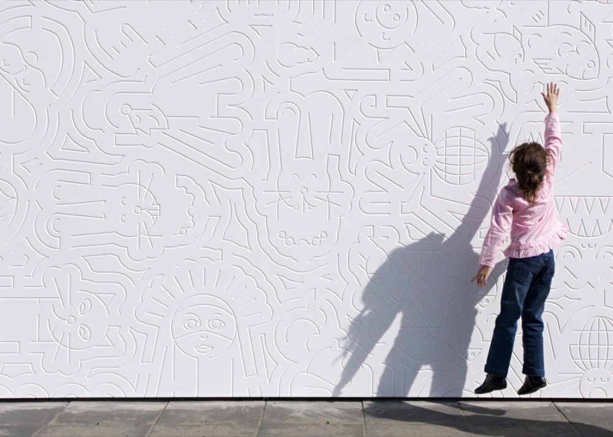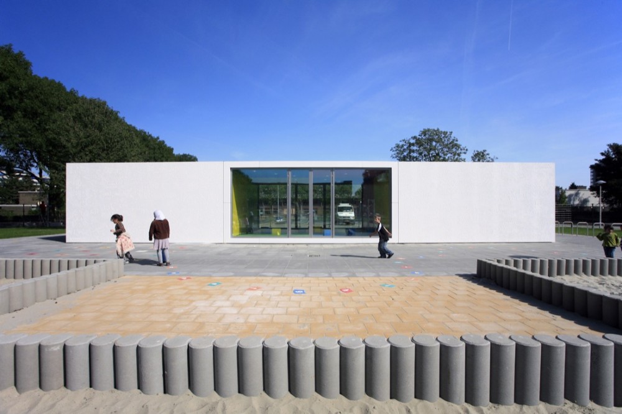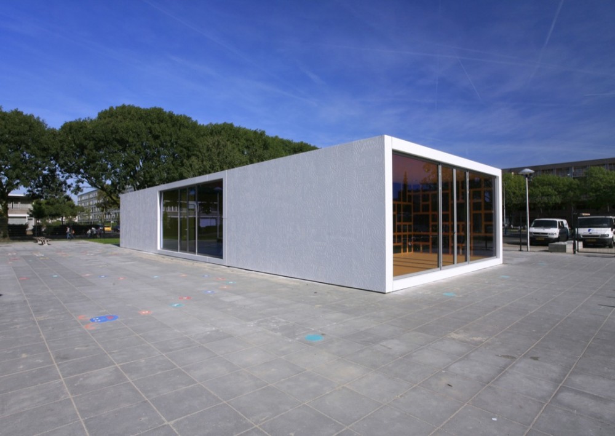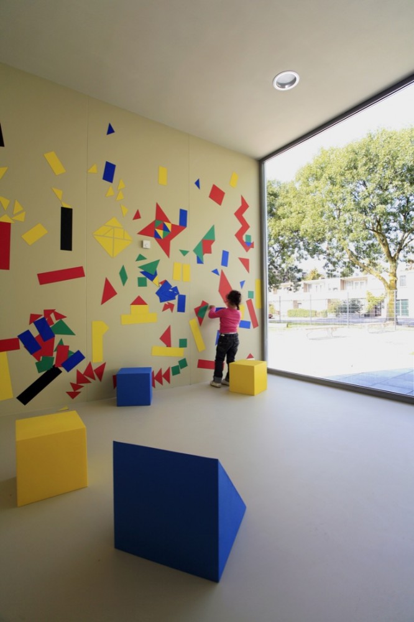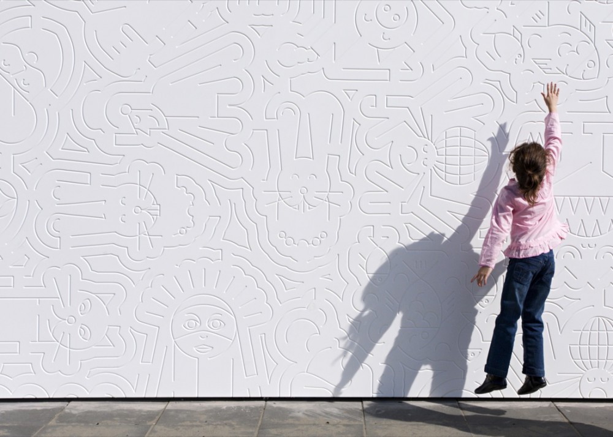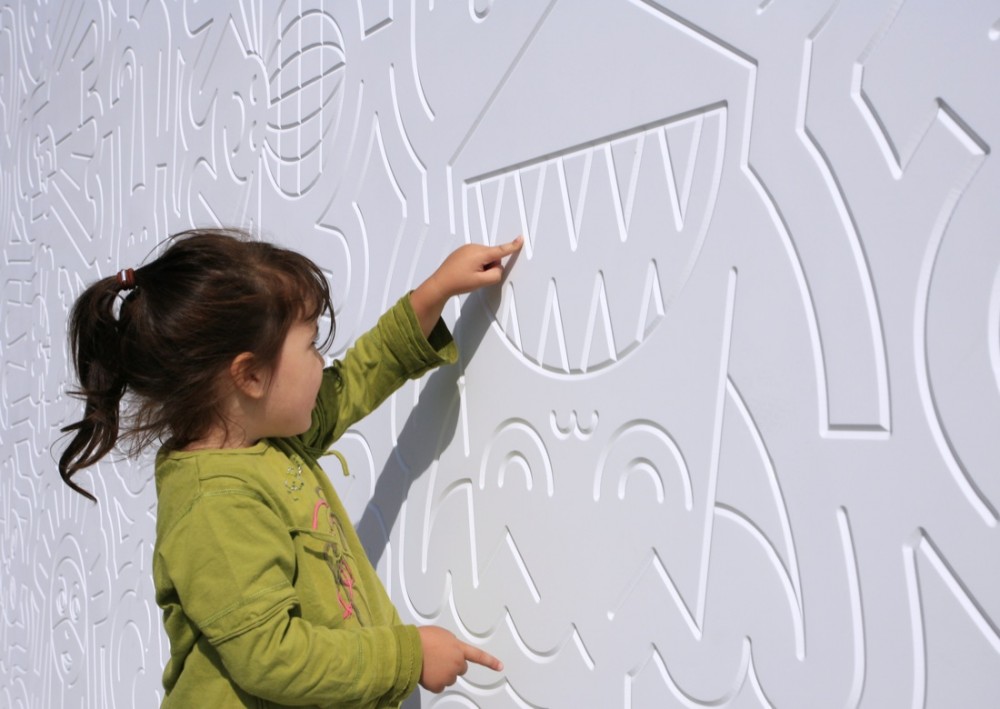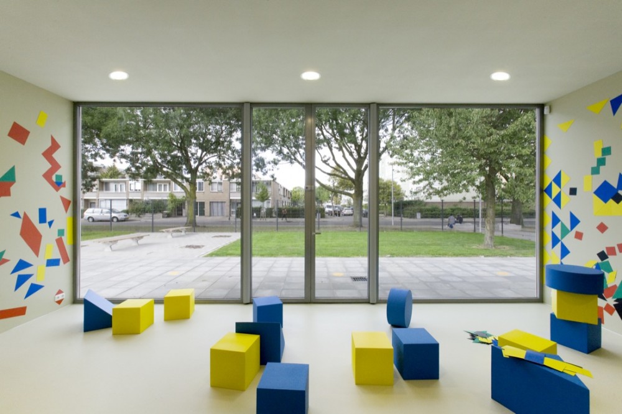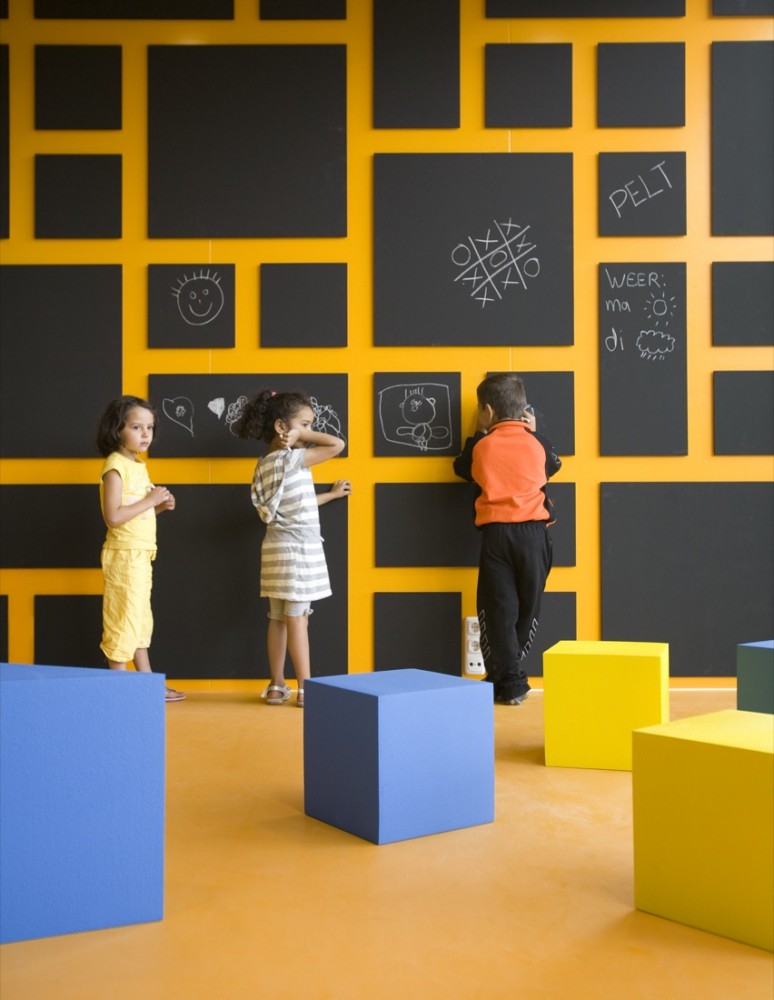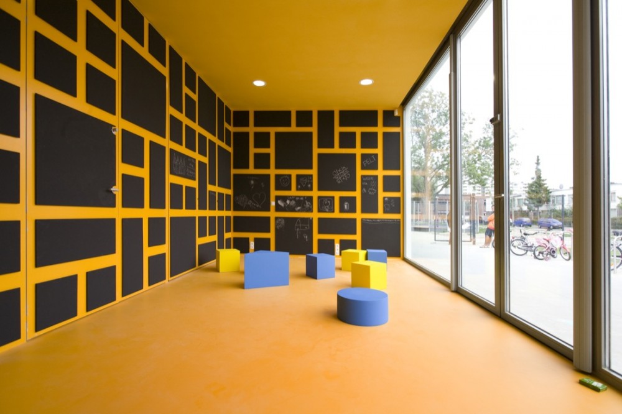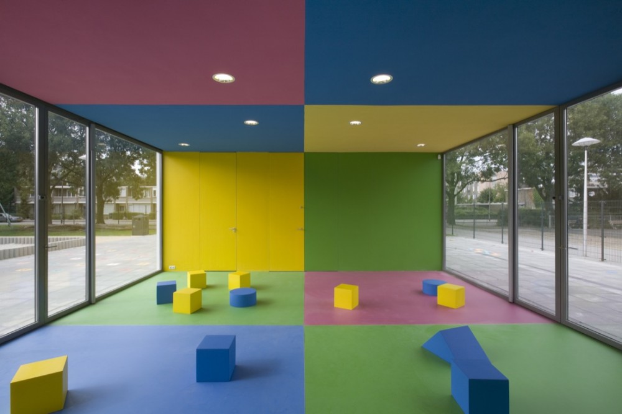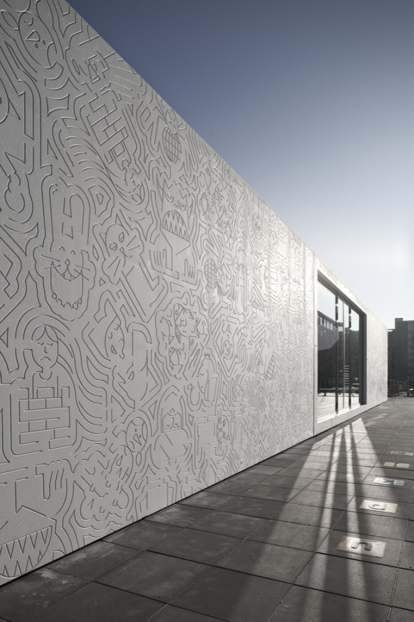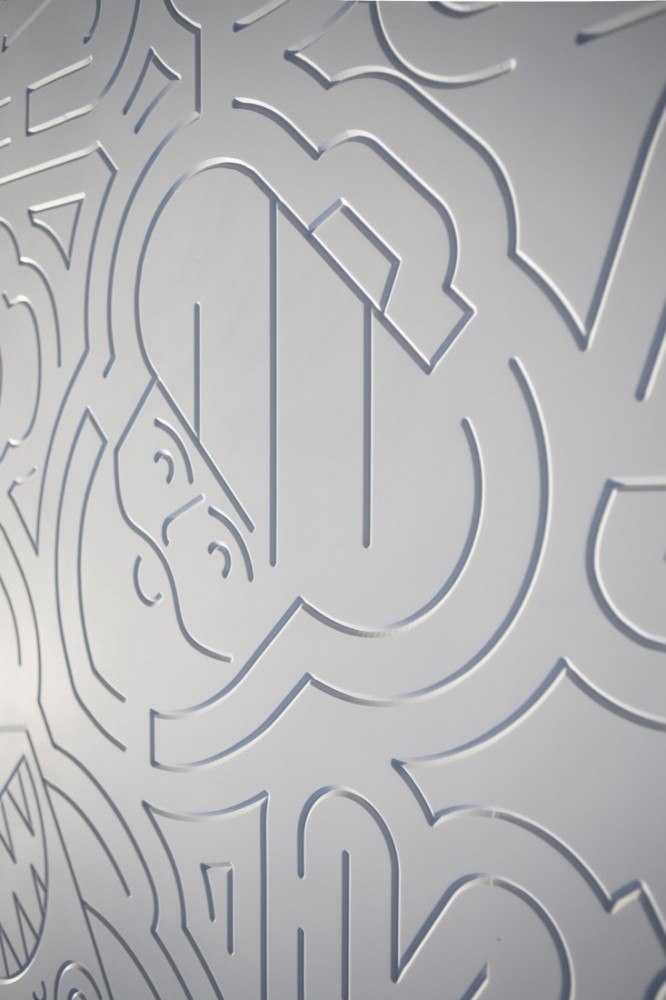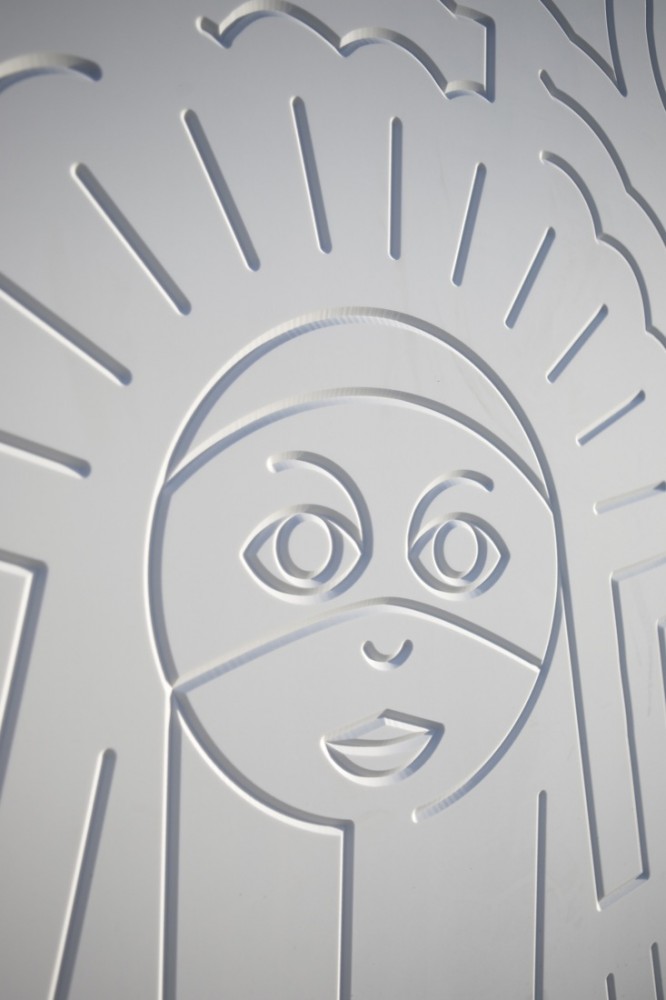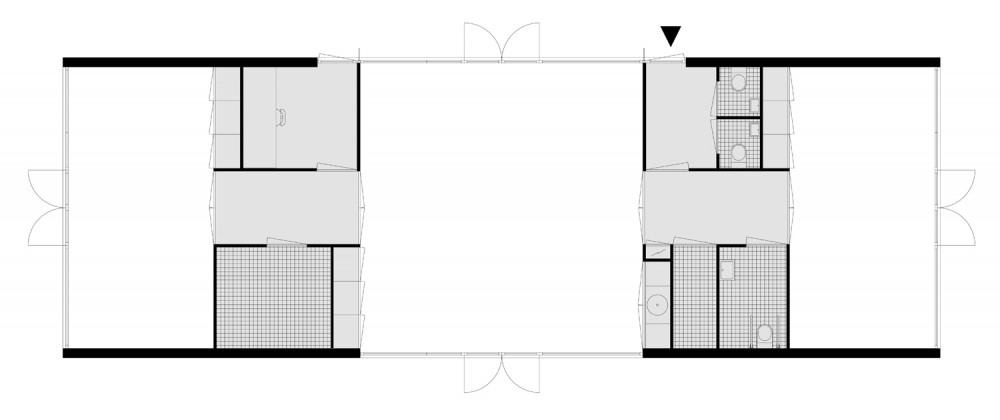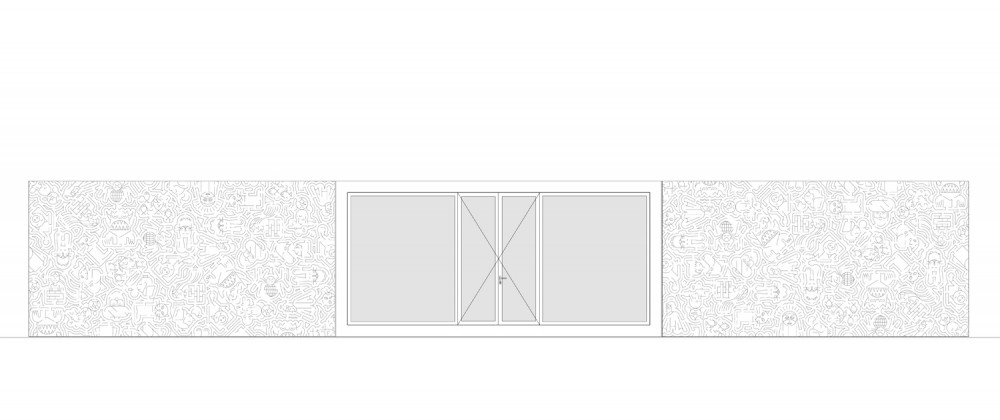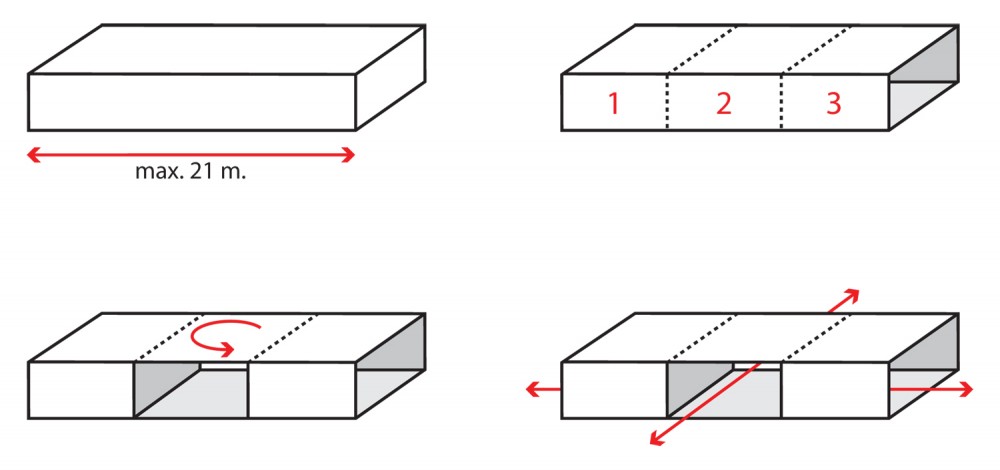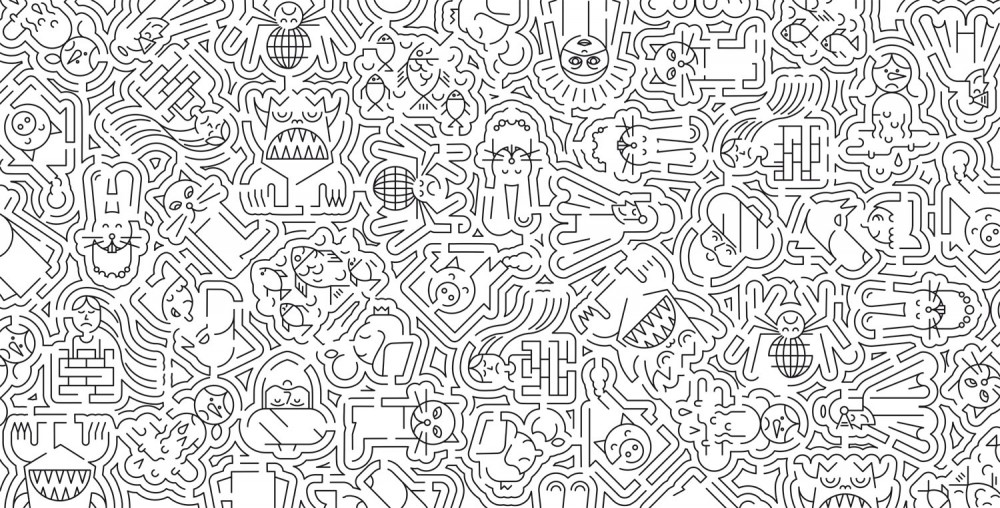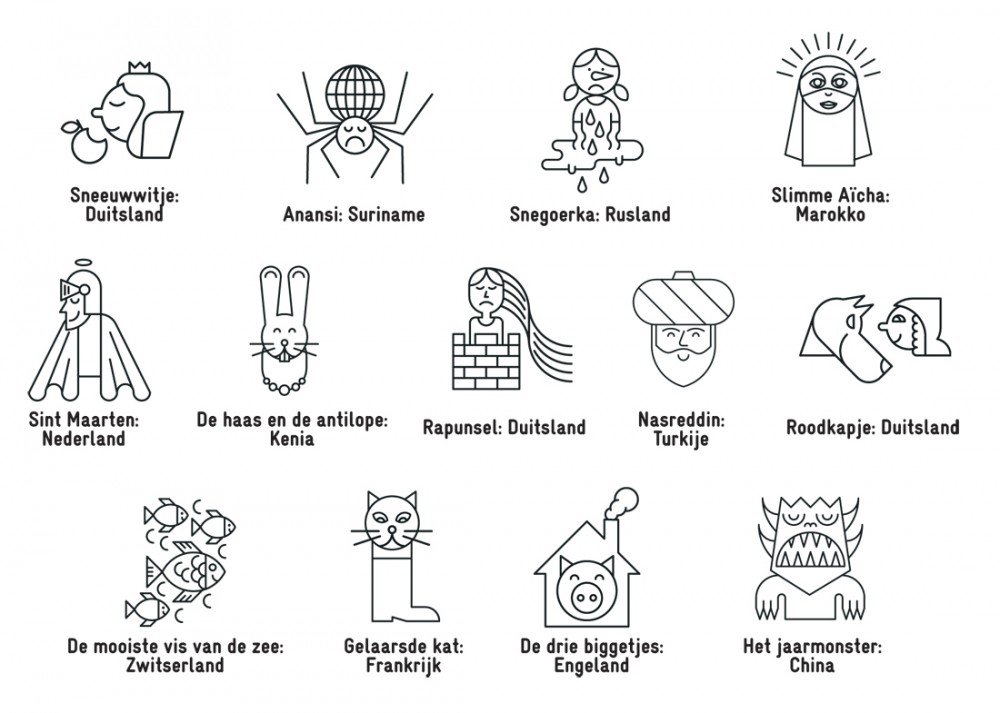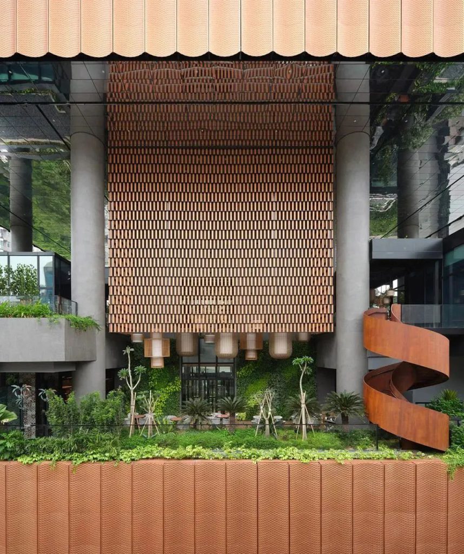阿姆斯特丹的Mulders vandenBerk Architecten建筑师事务所在荷兰乌德勒支的一座公园里设计了这个游乐场设施,建筑的可丽耐立面上刻有来自世界各地的童话故事形象。其设计思想就是为了激发孩子们的好奇心和创造力。
 建筑物将游乐场一分为二。一侧是十来岁的少年活动区,而另外一侧是幼儿活动区。建筑内部分为三个独立的游戏室,室内鲜亮的色彩、简单的家具及其他元素相得益彰。每个房间外侧都是一块单独的立面,并根据绘画的内容创建了独有的室内环境。房间内还贴有独一无二的“墙纸”,赋予每个房间一种特有的属性。该设计让孩子们能在空间内自由自在地活动,进而发掘和创造新的玩法。
建筑物将游乐场一分为二。一侧是十来岁的少年活动区,而另外一侧是幼儿活动区。建筑内部分为三个独立的游戏室,室内鲜亮的色彩、简单的家具及其他元素相得益彰。每个房间外侧都是一块单独的立面,并根据绘画的内容创建了独有的室内环境。房间内还贴有独一无二的“墙纸”,赋予每个房间一种特有的属性。该设计让孩子们能在空间内自由自在地活动,进而发掘和创造新的玩法。
 建筑的室外是“热闹的”游乐场,其中设置了许多攀爬架和滑梯。建筑恍如游乐场中一块平静的绿洲。立面是大面积的白色可丽耐面板,其中刻着各种锯齿线条。乍一看,墙面上只是有一些线条。再仔细瞅瞅,就会发现许多装饰性元素,取材自世界各地的童话故事。DesignArbeid平面设计事务所与附近的孩子们共同挑选出了各种各样的童话形象。这些形象设计最后用数控铣削技术实现在立面上,从而带动了孩子们的各种感觉体验和想象力。
建筑的室外是“热闹的”游乐场,其中设置了许多攀爬架和滑梯。建筑恍如游乐场中一块平静的绿洲。立面是大面积的白色可丽耐面板,其中刻着各种锯齿线条。乍一看,墙面上只是有一些线条。再仔细瞅瞅,就会发现许多装饰性元素,取材自世界各地的童话故事。DesignArbeid平面设计事务所与附近的孩子们共同挑选出了各种各样的童话形象。这些形象设计最后用数控铣削技术实现在立面上,从而带动了孩子们的各种感觉体验和想象力。
原文:
Architect: Mulders vandenBerk Architecten
Location: Utrecht, The Netherlands
Project Team: Joost Mulders, Chris van den Berk, Robert van der Lee, Lucas Torres, Cecilia Thomsen, Idette de Boer
Principal: Municipality of Utrecht, department D.M.O.
Graphic design façade: DesignArbeid, Amsterdam
Contractor building: Barli B.V., Uden
Contractor façade: Roord binnenbouw, Amsterdam
Project Year: 2009
Photographs: Wim Hanenberg, Roel Backaert, Wouter van der Sar
Mulders vandenBerk Architecten of Amsterdam designed this playground building in a park in Utrecht, the Netherlands, with a Corian façade engraved with images of fairytales from around the world. The idea of the building is to excite and stimulate curiosity and creativity of the children.
The pavilion splits the playground in two. One side is used by teenagers, the other by young children. The interior is divided into three separate playrooms featuring bright colors, simple furniture and elements to interact with. Each room is related to an individual facade and offers a specific orientation to its context. This combined with a unique “wallpaper” gives a particular identity to each room. The design invites children to play, to discover and invent games.
The exterior of the building is the opposite of the ‘active’ playground with its many climbing frames and slides. The building is a calm oasis in the playground. The façade is a large white Corian surface with milled jagged lines. At first sight there are only lines. A second view reveals decorative characters; fairy tales from around the world. Graphic design studio Design Arbeid selected together with the neighborhood children the various fairy tales. The graphic design is cnc-milled out of the façade to stimulate the senses and the imagination.

建筑师:Mulders vandenBerk Architecten建筑师事务所
地点:荷兰乌德勒支
项目组:Joost Mulders, Chris van den Berk, Robert van der Lee, Lucas Torres, Cecilia Thomsen, Idette de Boer
委托人:乌德勒支市政府,国防物资部
立面绘画设计:DesignArbeid, Amsterdam
建筑承包商:Barli B.V., Uden
立面承包商:Roord binnenbouw, Amsterdam
项目年份:2009
摄影:Wim Hanenberg, Roel Backaert, Wouter van der Sar
