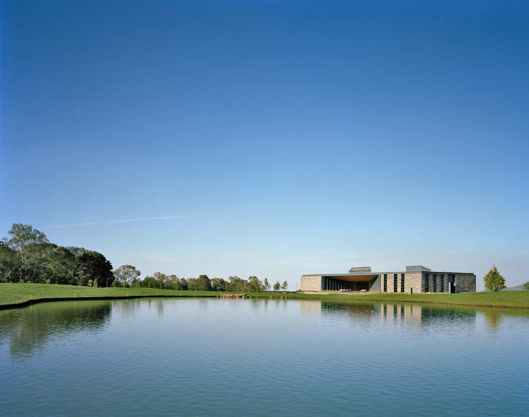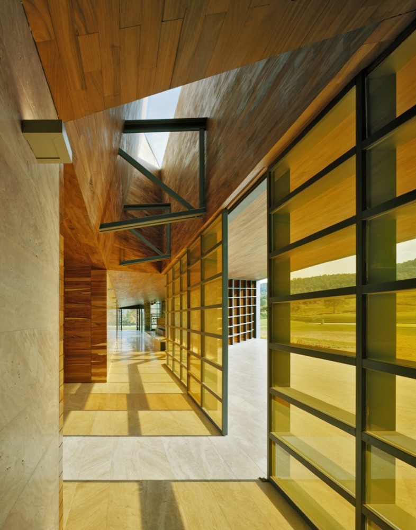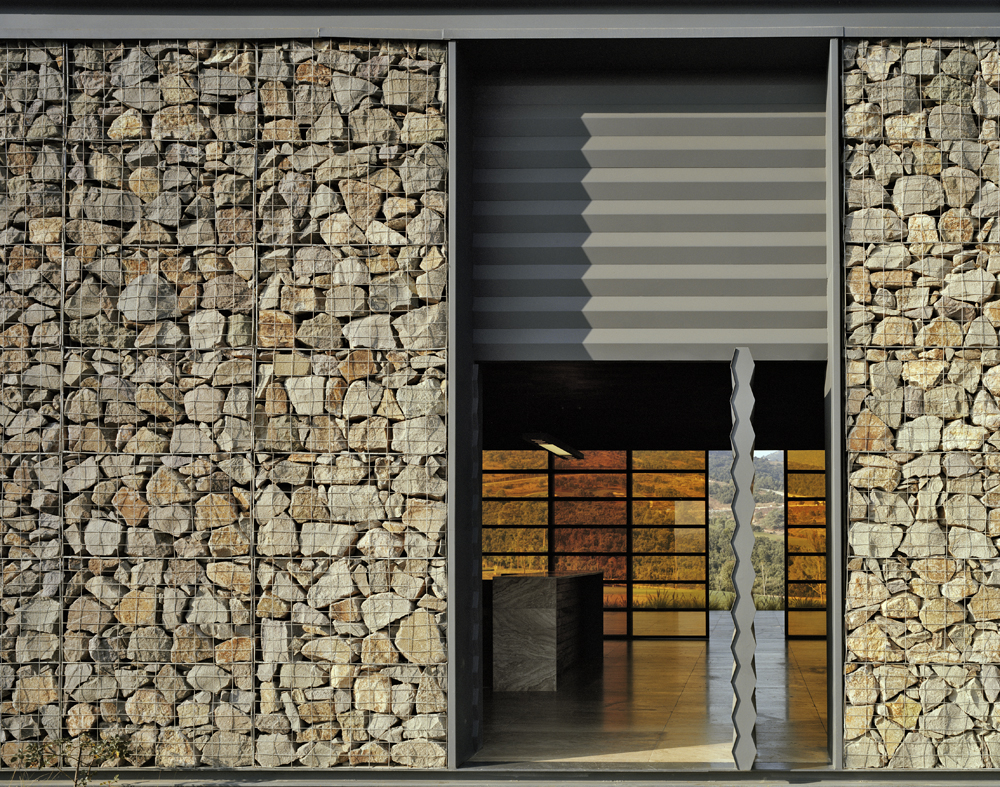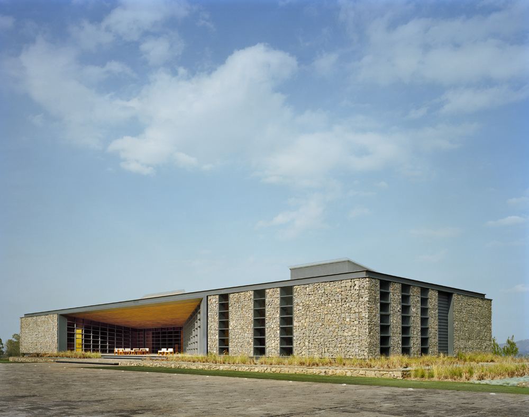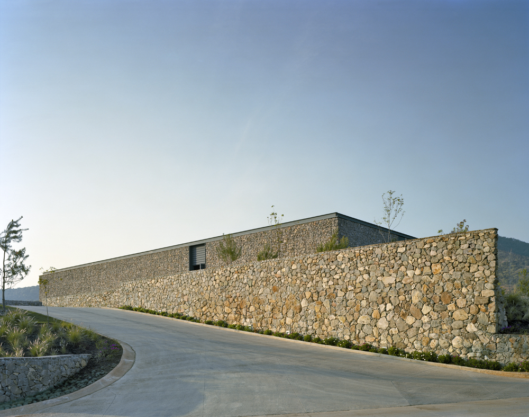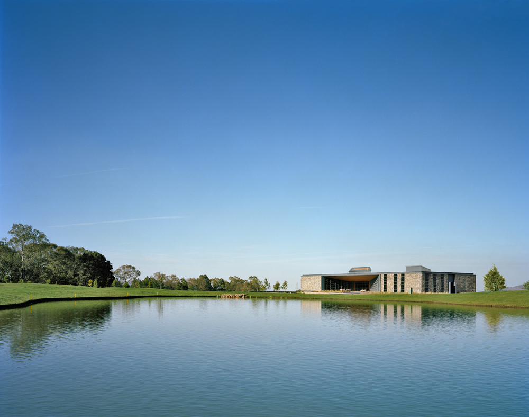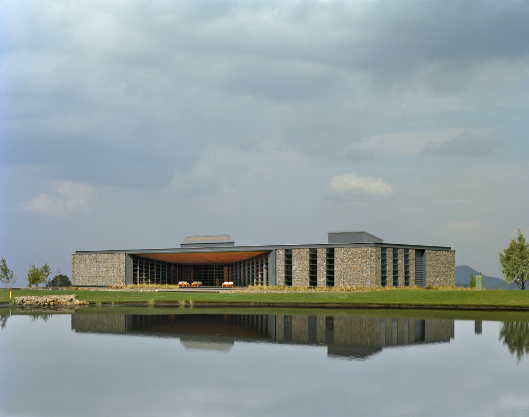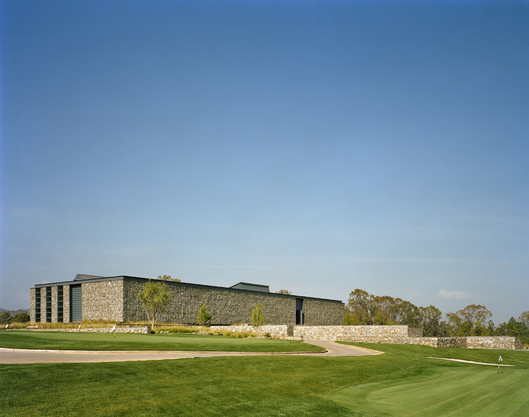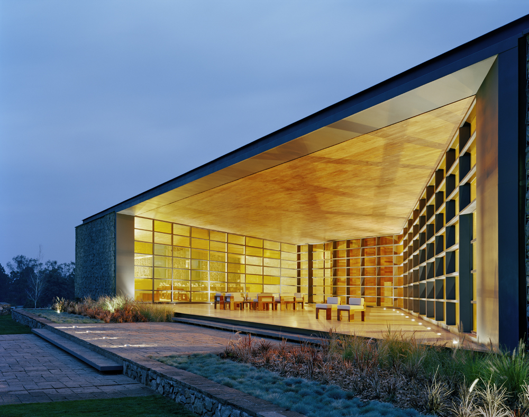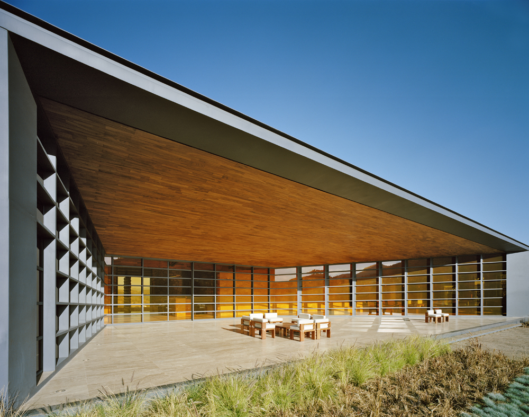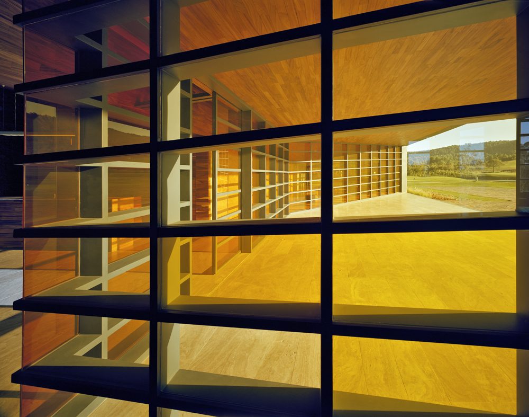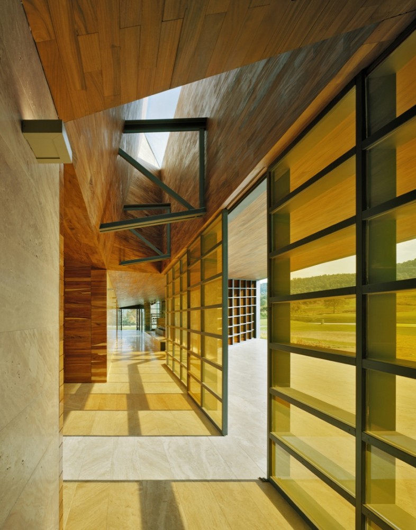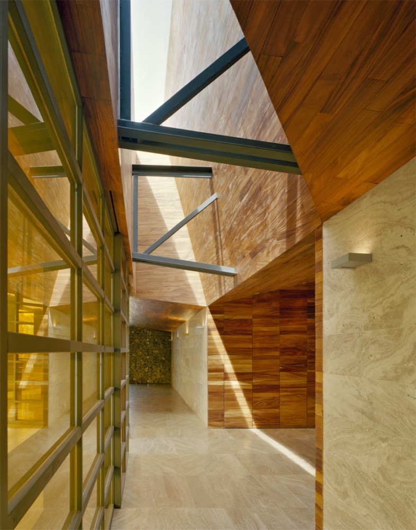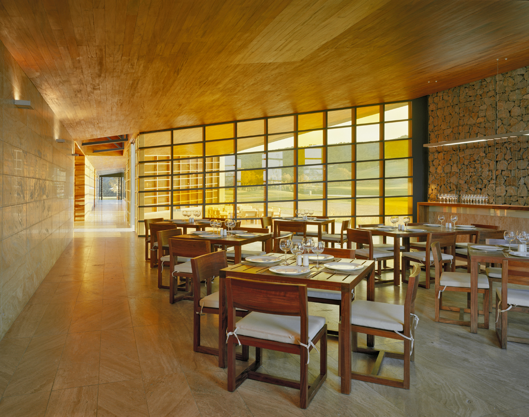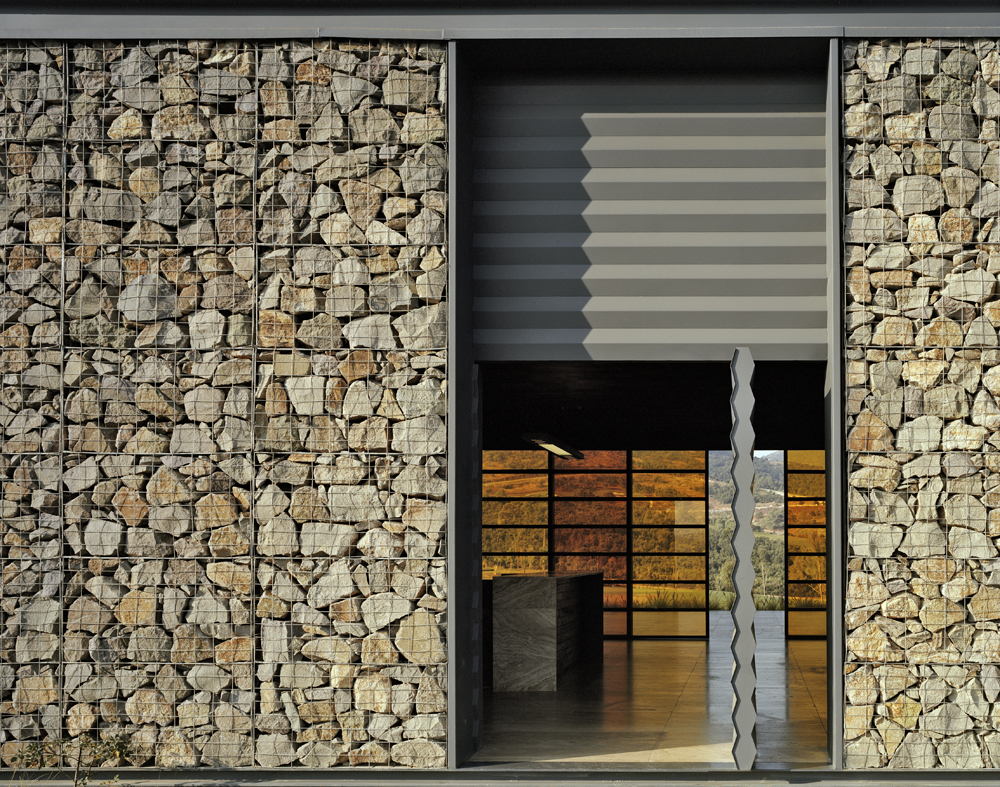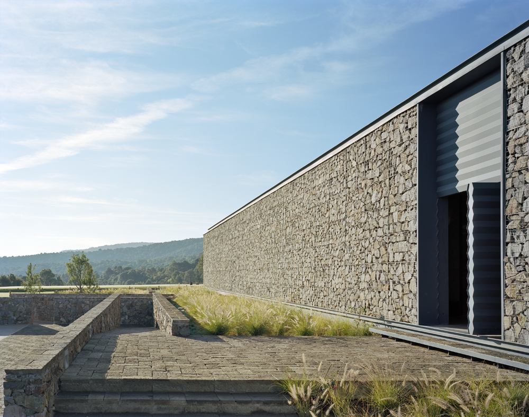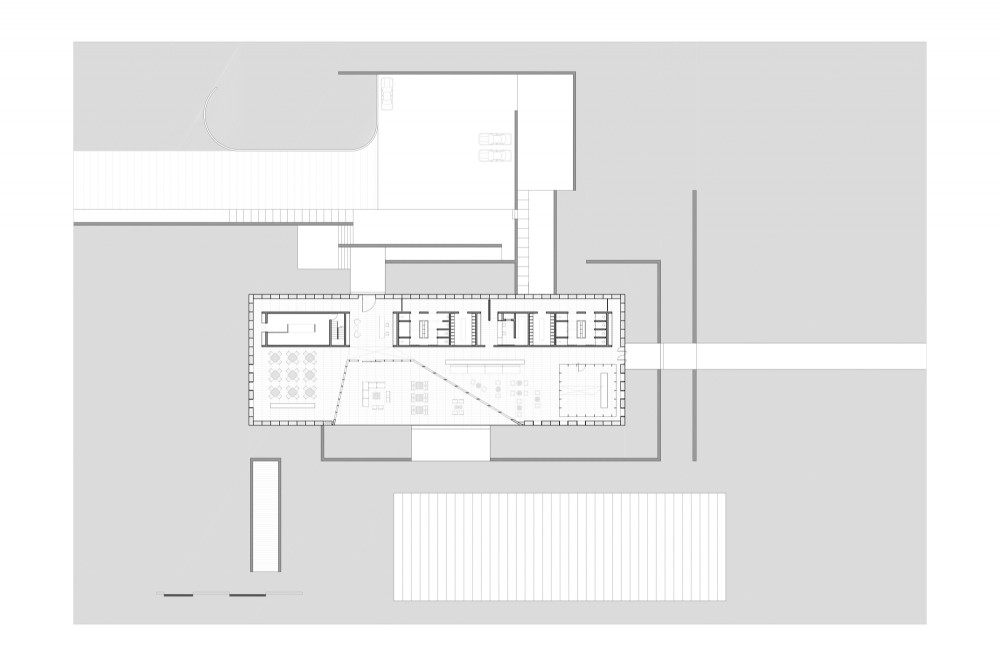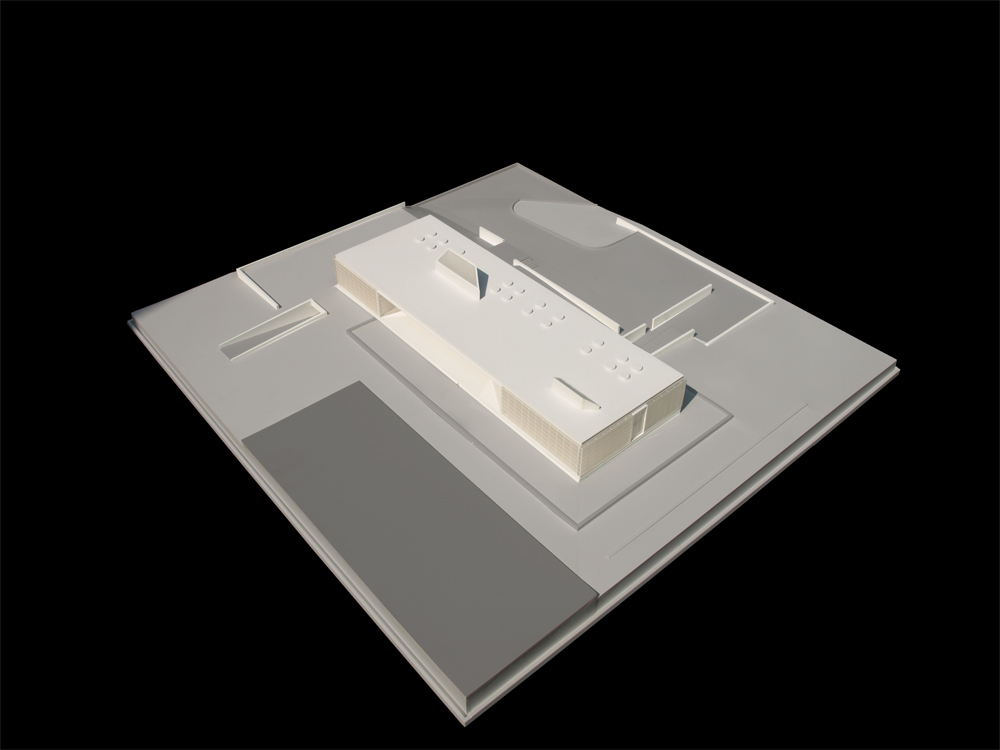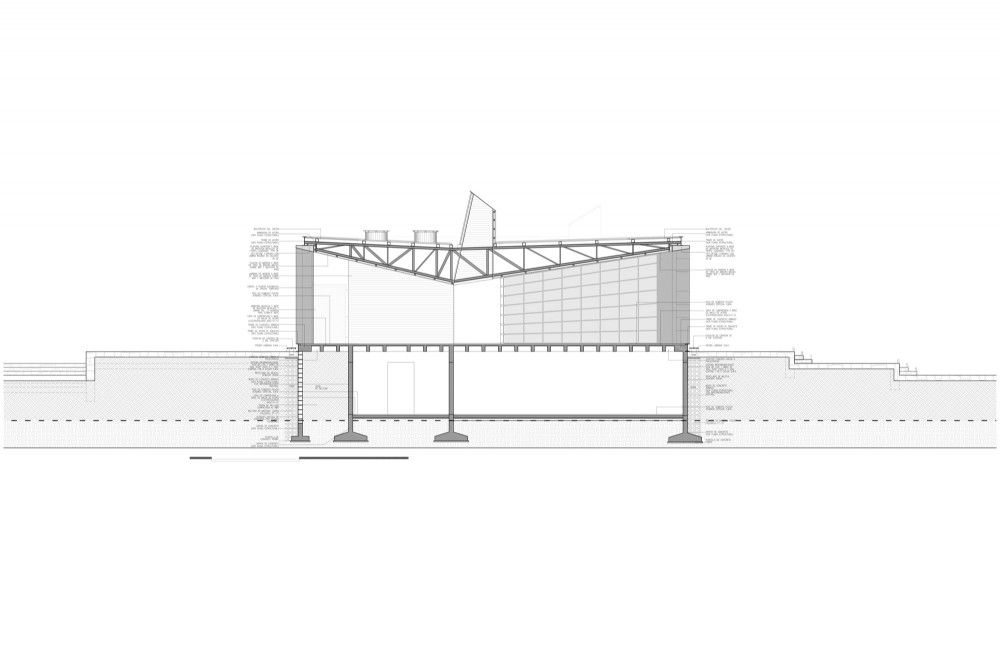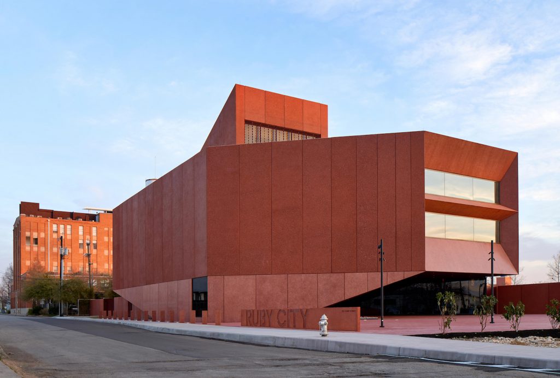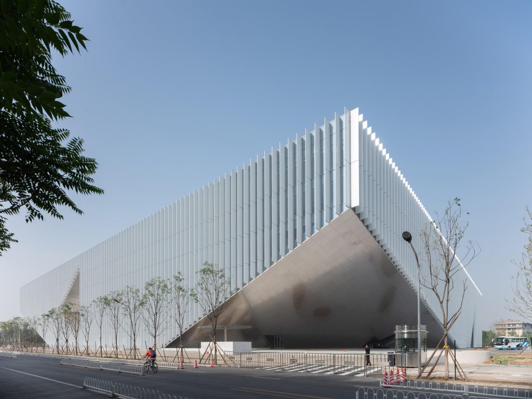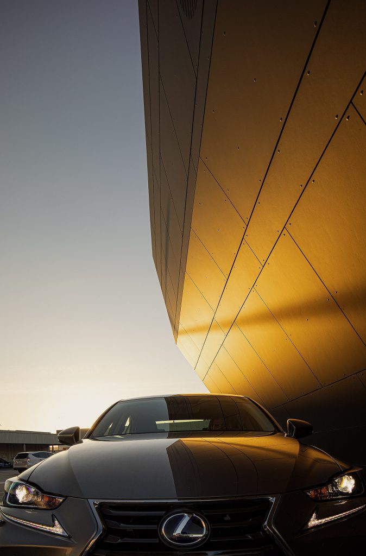住宅位于山坡上,可以看到墨西哥Morelia的Montaña Monarca山谷的全部景色。住宅采用和山体一样石材,从底到顶的巨大倾斜面入口,像取景框,取得了对面山坡的景色。入口处位于建筑中心的位置,两边成夹角的铁栅格是采用文艺复兴时期的处理手法,利用夹角的变形产生深远的透视感。。
 透过网格上的琥珀色工艺玻璃,光线变成琥珀色。色彩是连续的,一天中不知不觉中从桔色变成红色和黄色。从中间的房间的屋顶的天窗上也会进入一些光线,可以平衡一些彩色的光线。
透过网格上的琥珀色工艺玻璃,光线变成琥珀色。色彩是连续的,一天中不知不觉中从桔色变成红色和黄色。从中间的房间的屋顶的天窗上也会进入一些光线,可以平衡一些彩色的光线。
丰富而有质感的材料结合光线,产生强烈的气氛。建筑的功能包括:一个用餐空间,开放的阳台,和休息区。除了屋顶的木材,建筑采用钢框架和本地的石材。
建筑师: Parque Humano
地点: Morelia, 墨西哥
项目组: Jorge Covarrubias + Benjamin Gonzalez Henze with Said Arias, Omar Martinez
客户: Bosque Altozano, CP Francisco Medina, Ing. Jorge Casar, Lic. Jose Carredano
结构设计: Ing. Ricardo Camacho
电气设计: Islas Ingeniería
室内设计: Parque Humano
景观设计: Parque Humano
灯光设计: Parque Humano, Arten Luz, Javier Ten
总承包商: Bosque Altozano
项目面积: 800 平方米
项目年代: 2007-2009
 原文:
原文:
Architects: Parque Humano
Location: Morelia, Mexico
Project Team: Jorge Covarrubias + Benjamin Gonzalez Henze with Said Arias, Omar Martinez
Client: Bosque Altozano, CP Francisco Medina, Ing. Jorge Casar, Lic. Jose Carredano
Structure: Ing. Ricardo Camacho
Electrical: Islas Ingeniería
Interior Design: Parque Humano
Landscape Design: Parque Humano
Lighting Design: Parque Humano, Arten Luz, Javier Ten
General Contractor: Bosque Altozano
Project Area: 800 sqm
Project Year: 2007-2009
Photographs: Paul Rivera, ArchPhoto
The house occupies a natural ledge on a hillside looking towards the panoramic valley of Monta?a Monarca, in Morelia, Mexico. The building has been conceived as a homogenous stone mass, hollowing out a huge opening that slopes from ceiling to floor, framing the hillside panorama. A sloped celosia grid meant to evoke renaissance perspective drawings was placed in the middle of the core in order to distort and emphasize the view.
The amber light filtering through the artisanal stained glass placed on the celosia window blends with the colored space, generating a chromatic continuity that during the course of the day moves imperceptibly through an endless scale of oranges, red and yellows. Light also enters through two wooden skylights located in the middle of the room, helping to balance the colored light that comes from the window.
A few rich, tactile materials were used in combination with the light to create a strong ambiance.
The program inside the house consists of a dining space, an open terrace, and a lounge area.
Apart from the timber on the roof, the house consists of a steel frame covered by local stone.
