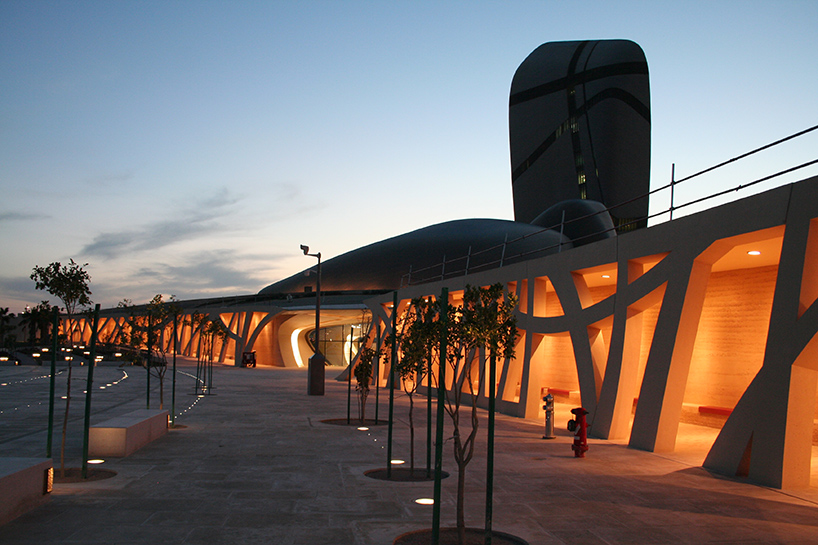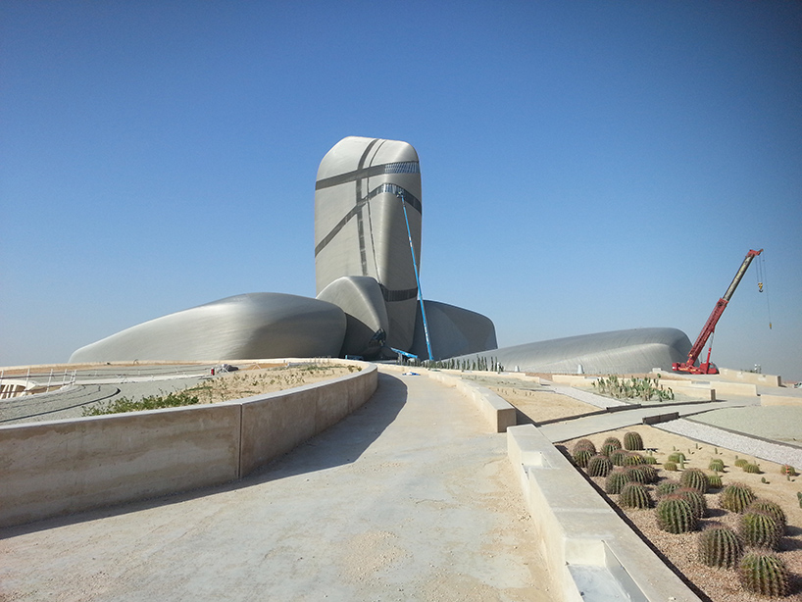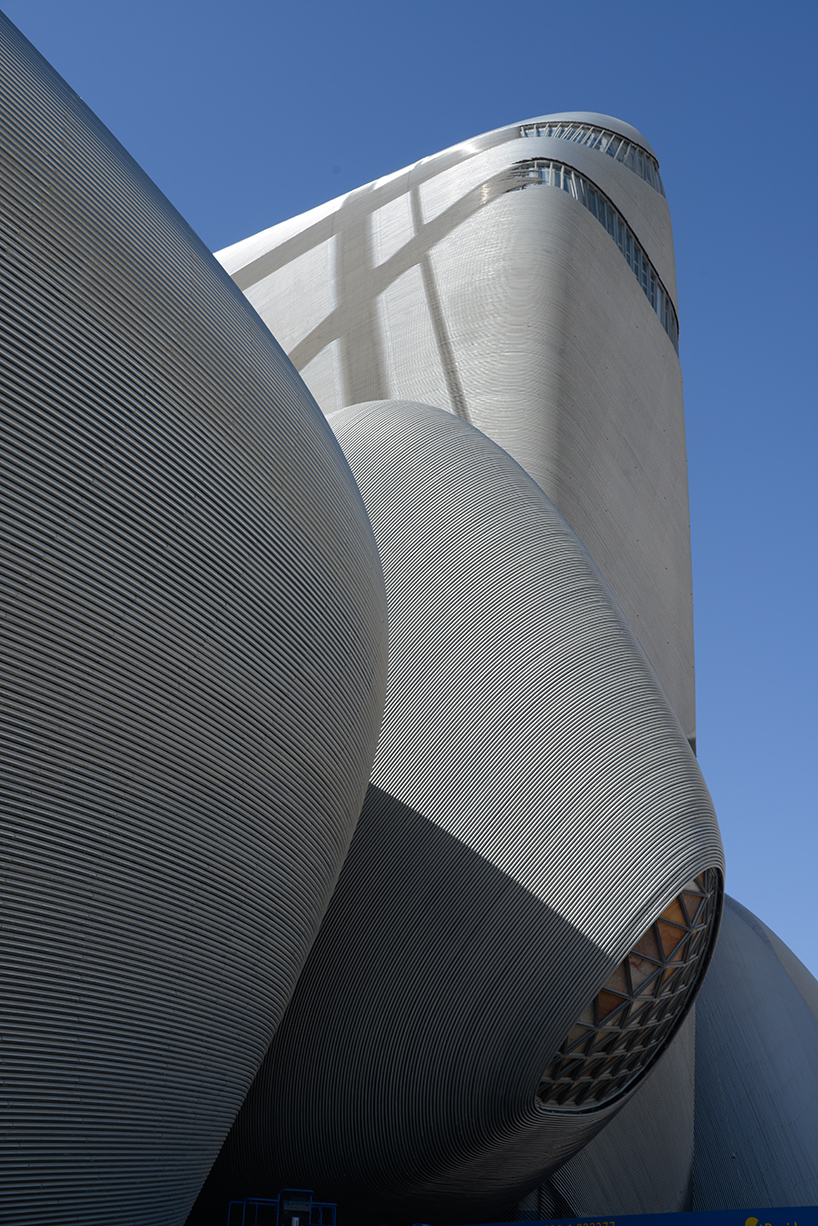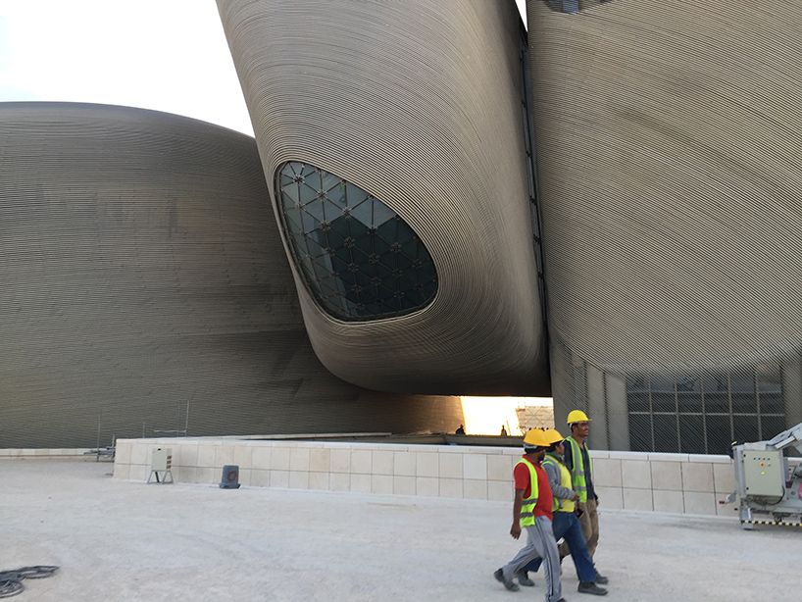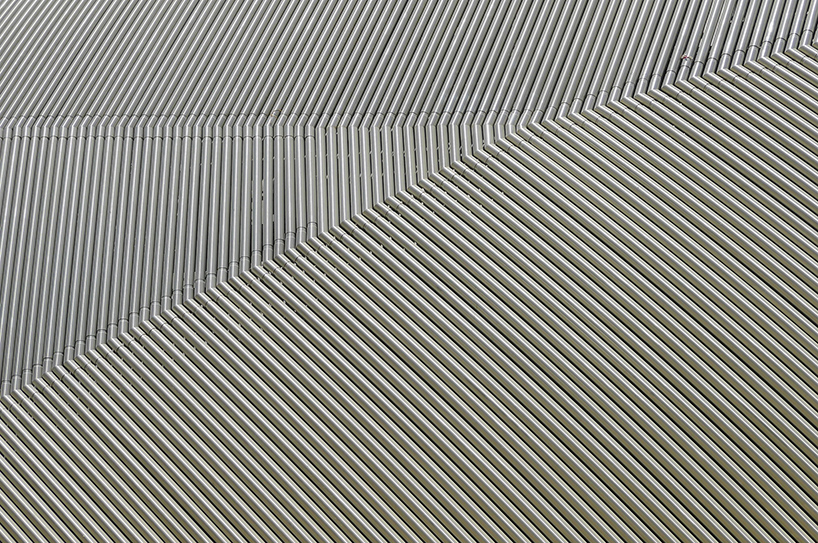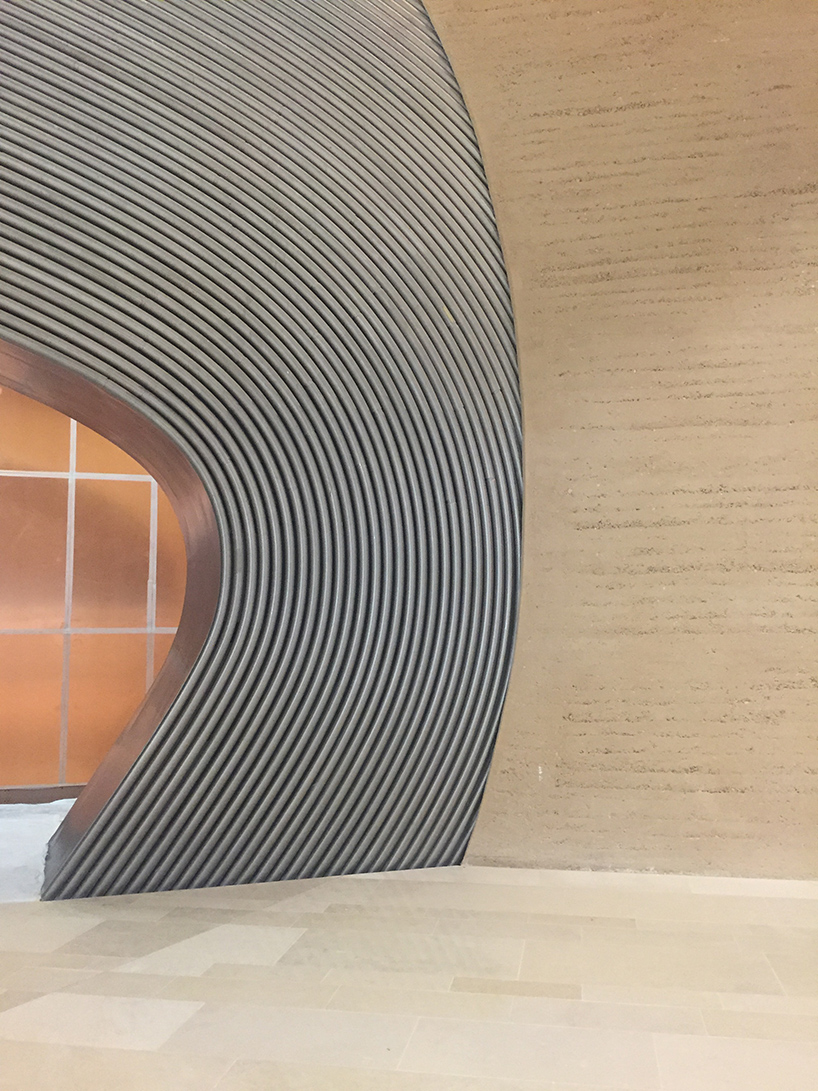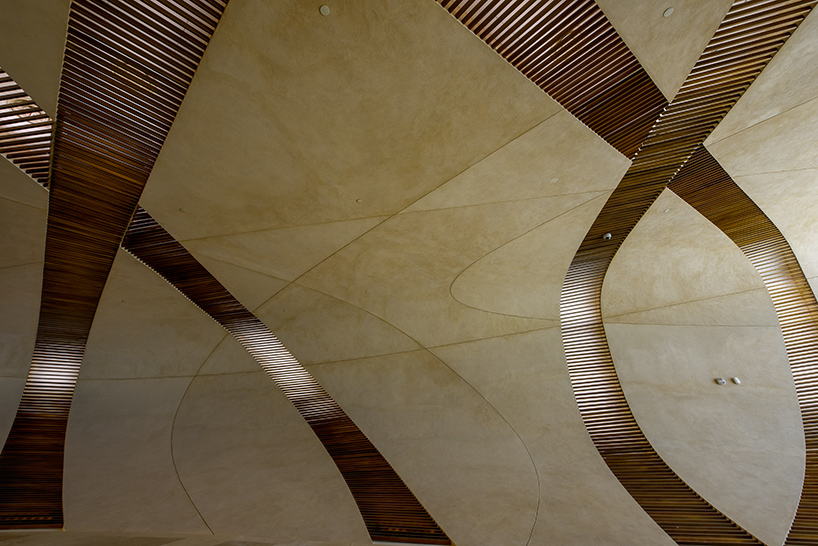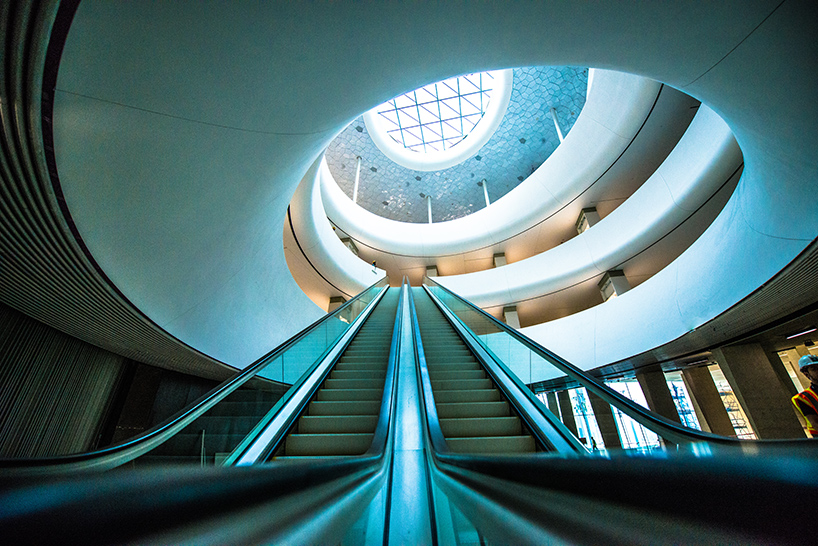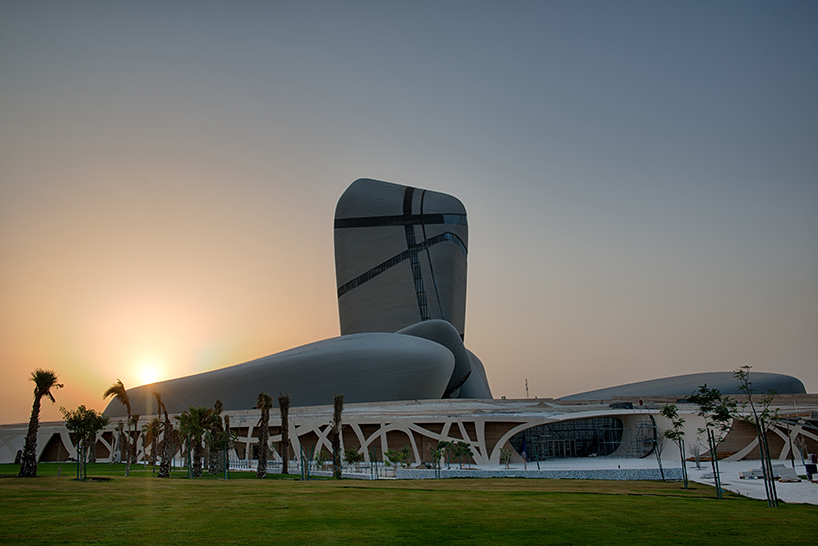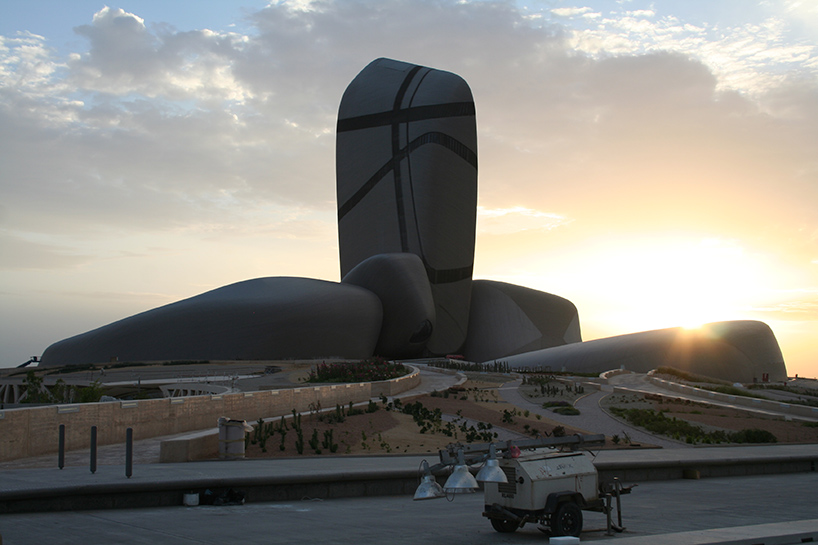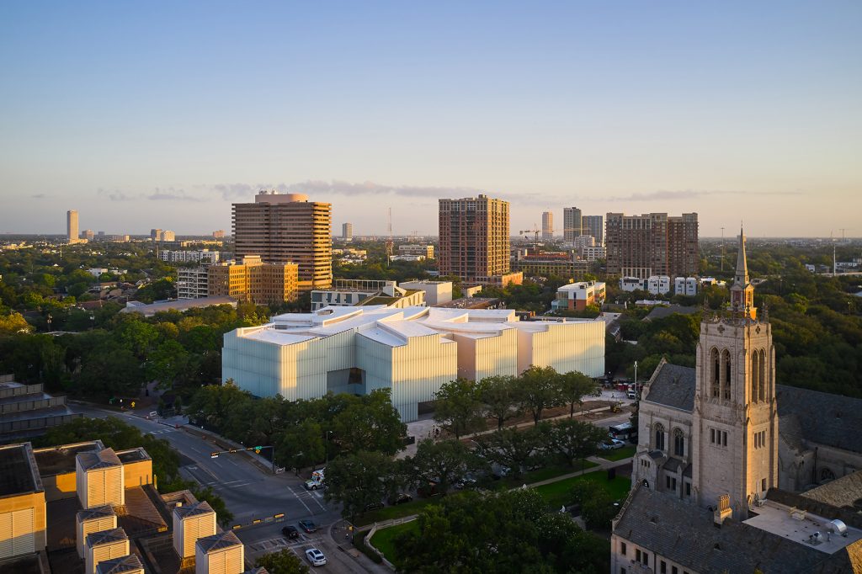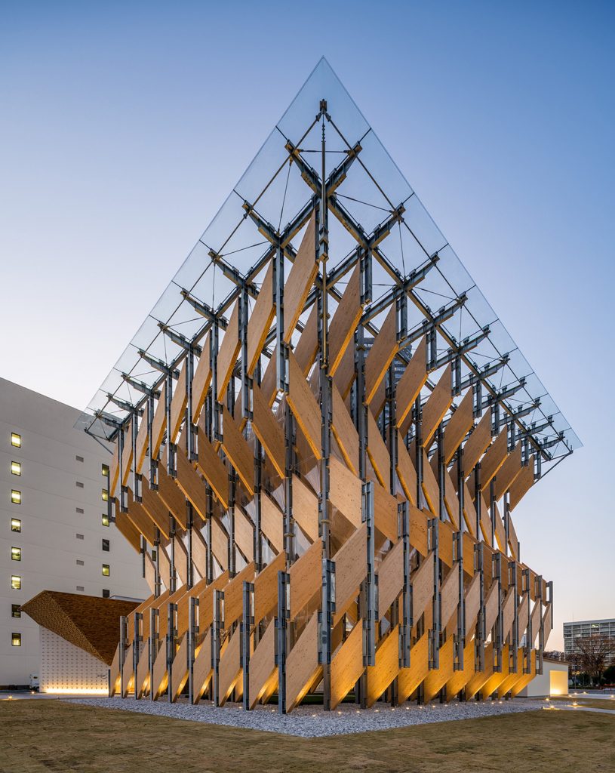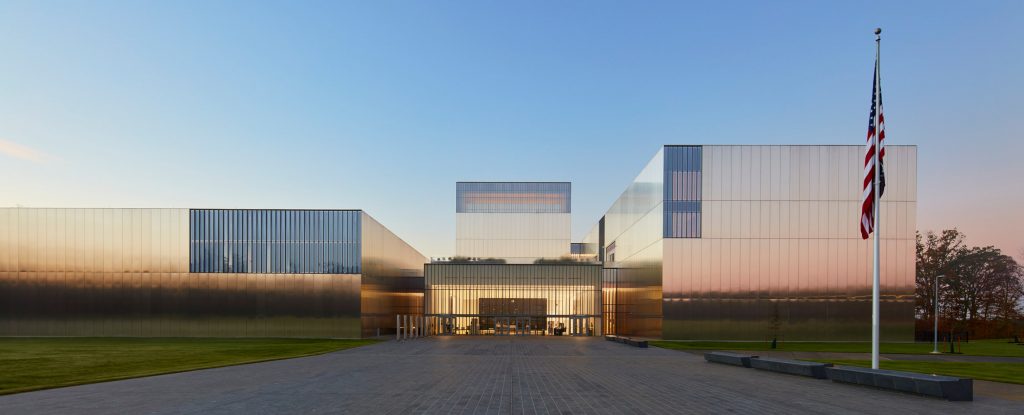文字介绍:
2007年,应邀参加竞标后,斯诺赫塔建筑事务所中标,获得了这个文化设施的设计权。将近十年后的现在,这一综合体即将完成。该方案的形式方面,受沙特阿拉伯的地质以及保护石油能源的独特的岩层的影响。该方案的中心是一个巨大的塔式建筑,翱翔于整个综合体之上。这一具有里程碑意义的大厦侧面,是一系列较小的卵石状的建筑,他们同样被覆盖在不锈钢管的排布下。
在内部,930个座位的礼堂能够主持歌剧和交响乐表演,以及音乐剧和讲座。这样的安排是对一个较小电影院的补充。图书馆包含大约200000本书,服务于各类观众。展览厅可容纳大型旅游展览会,以及提供社交活动、宴会和会议的安排。同时,博物馆和档案馆为游客提供了区域和历史背景的介绍。
项目概况:
时间轴:2007 年—预期2017年
现状:正在建设中
地点:沙特阿拉伯,达兰
类型:文化中心
面积:100000平方米/ 1076391平方英尺
业主:沙特阿美石油公司
原文:
snøhetta was chosen to design the cultural facility following an invited competition in 2007. now, nearly a decade later, the complex is nearing completion. the formal aspects of the scheme are influenced by saudi arabia’s geology and distinctive rock formations that preserve petroleum energy. at the center of the design is a monolithic tower that soars above the complex. this landmark edifice flanks a series of smaller, pebble-like forms, which are similarly clad in an arrangement of stainless steel tubes.internally, the 930-seat auditorium is capable of hosting opera and symphony performances, as well as musicals and lectures. the program is complemented with a smaller cinema, while the library contains around 200,000 books, catering for a range of audiences. the exhibition hall accommodates large-scale traveling exhibitions, as well as providing the setting for social events, banquets, and conferences. meanwhile, the museum and archive facilities provide visitors with regional and historical context.the ‘king abdulaziz center for world culture’ is expected to complete in spring 2017. see designboom’s previous coverage of the project here.project info:timeline: 2007 – expected 2017
status: under construction
location: dhahran, saudi arabia
typology: cultural center
size: 100,000 sqm / 1,076,391 sqf
