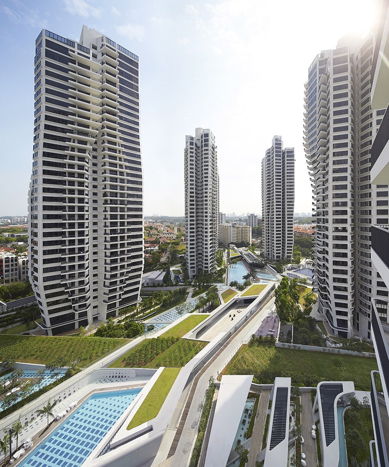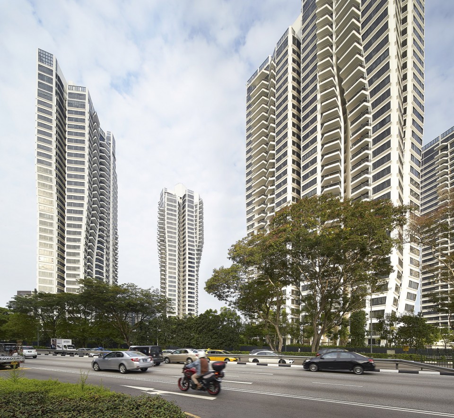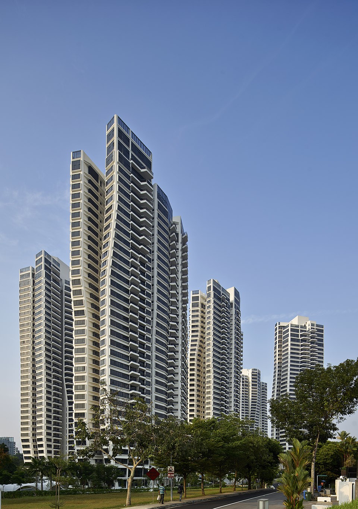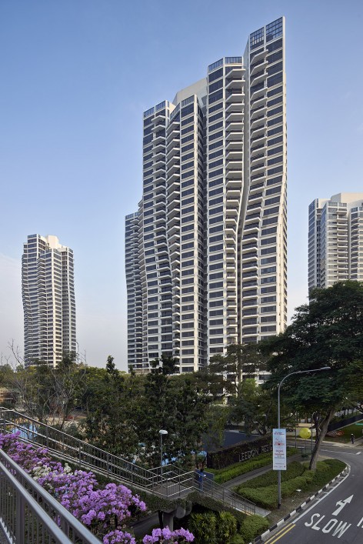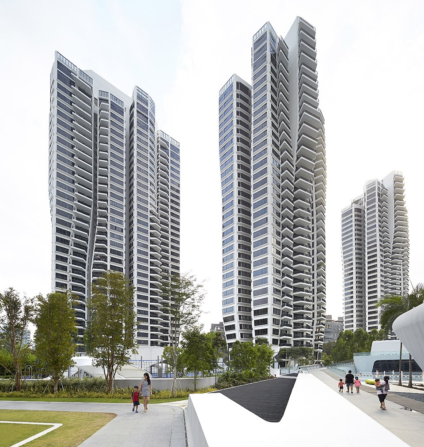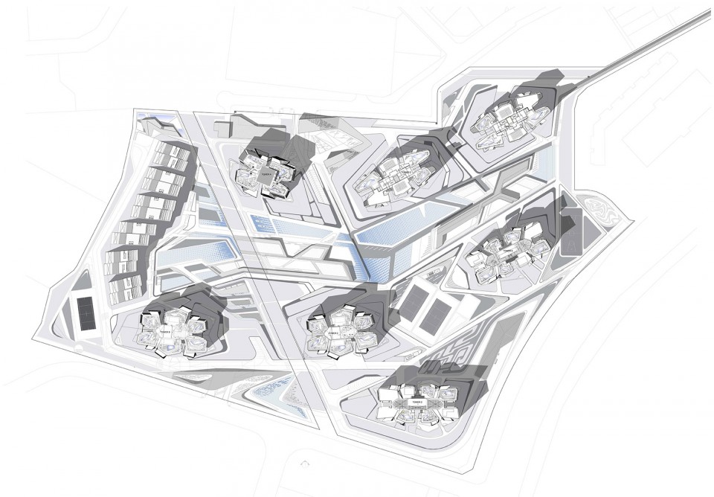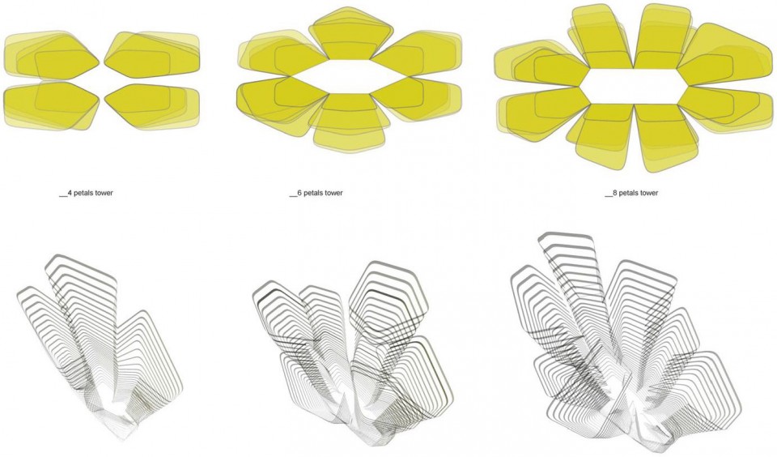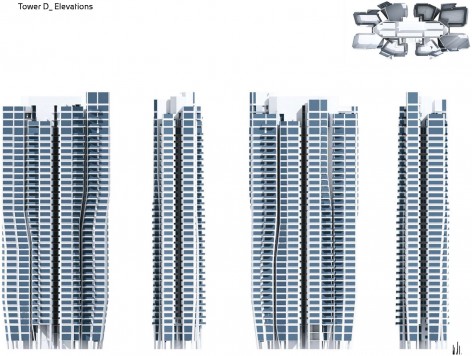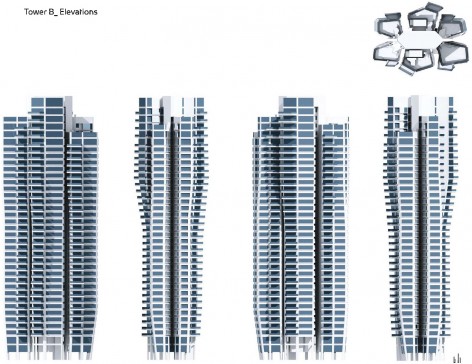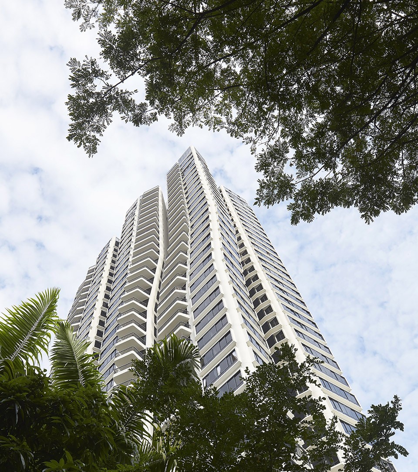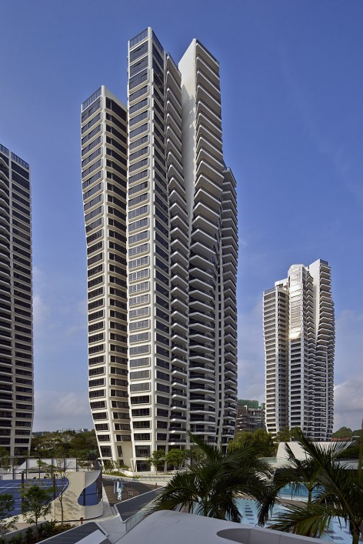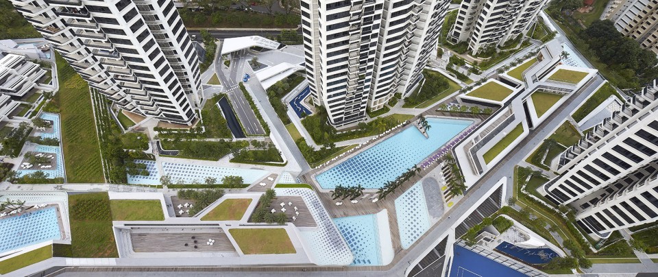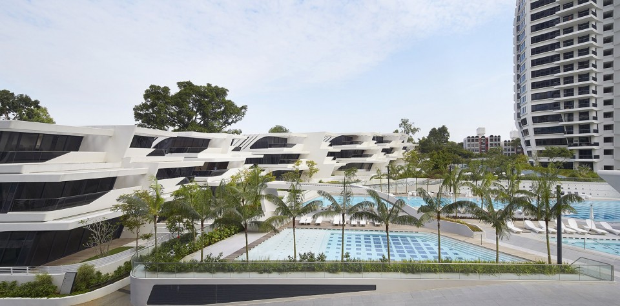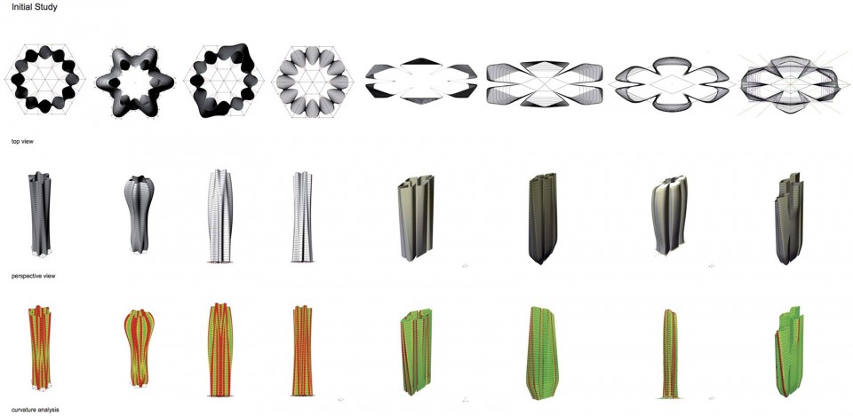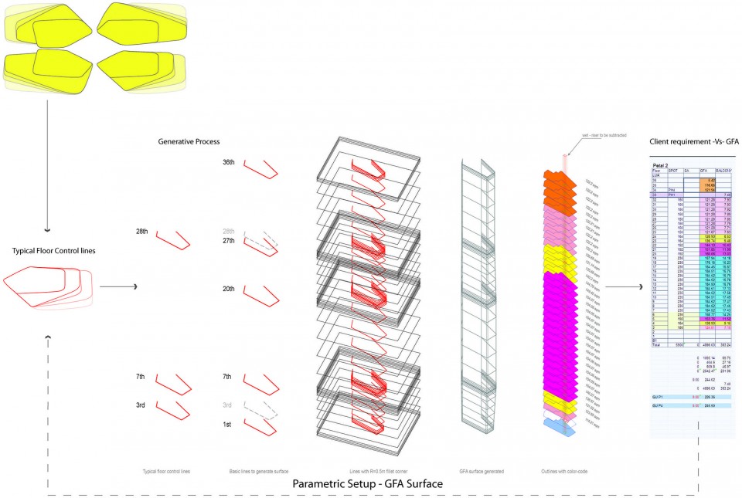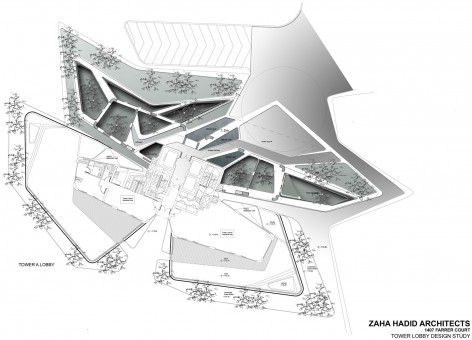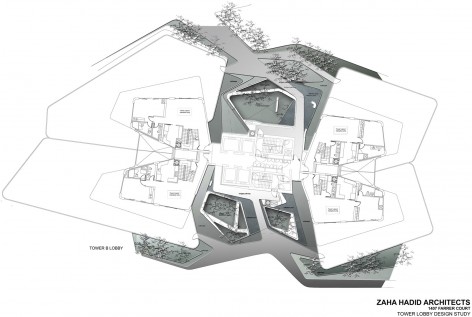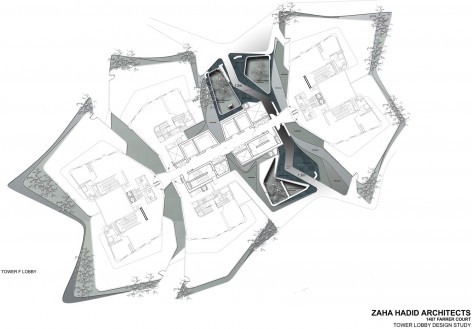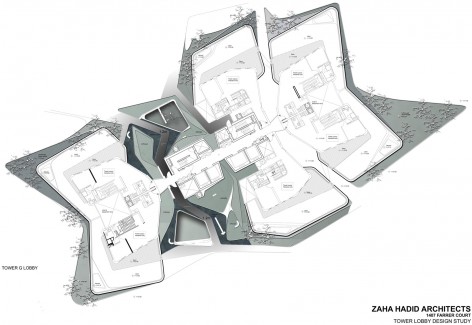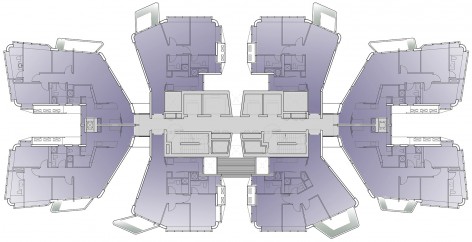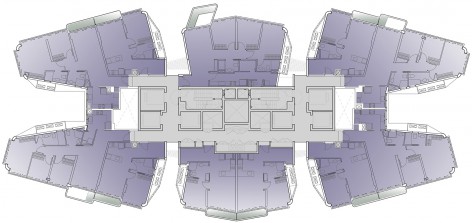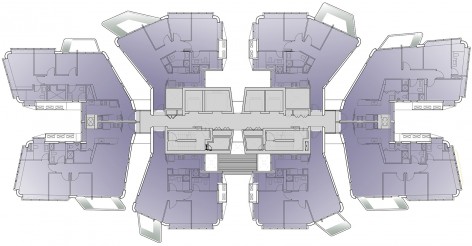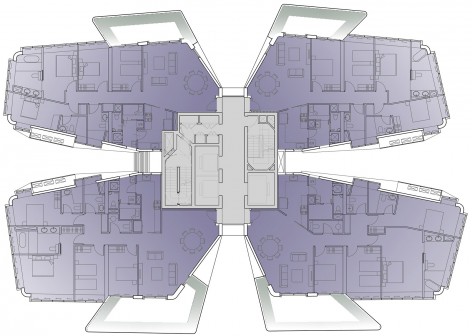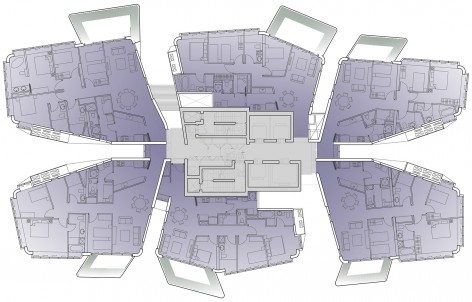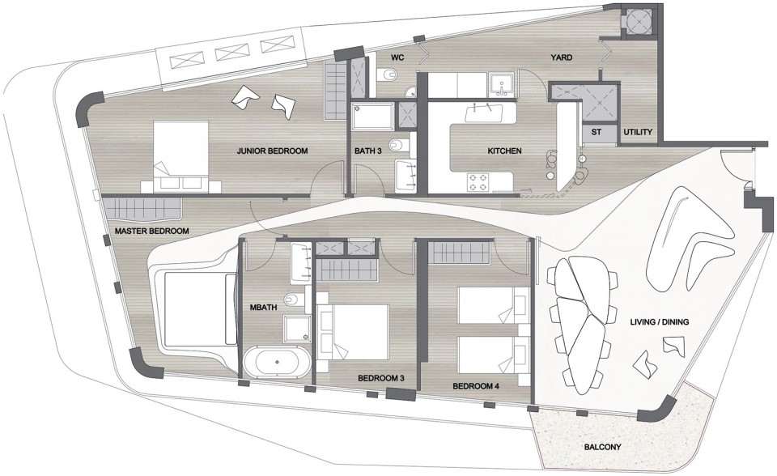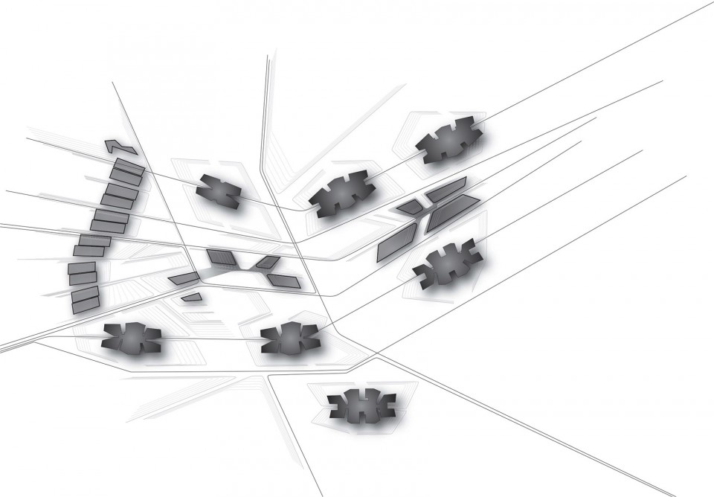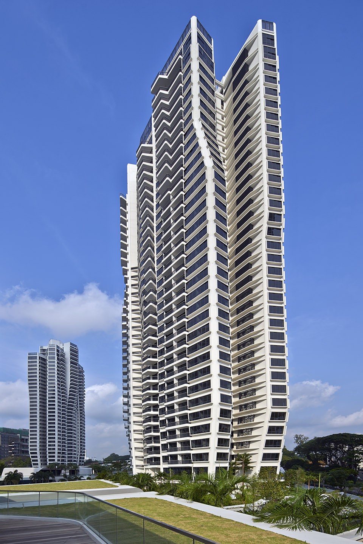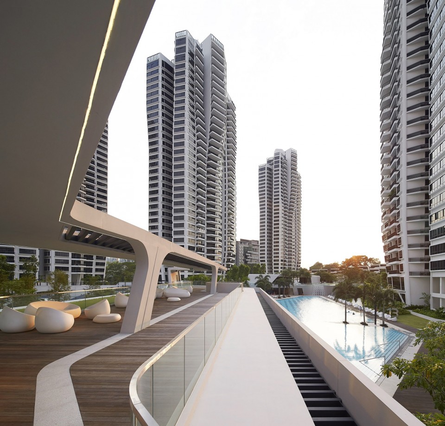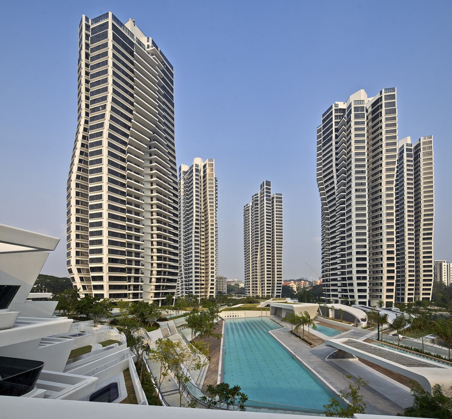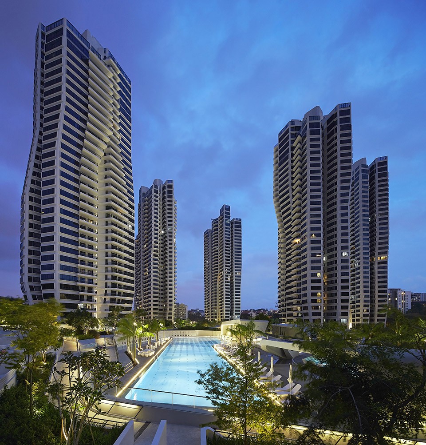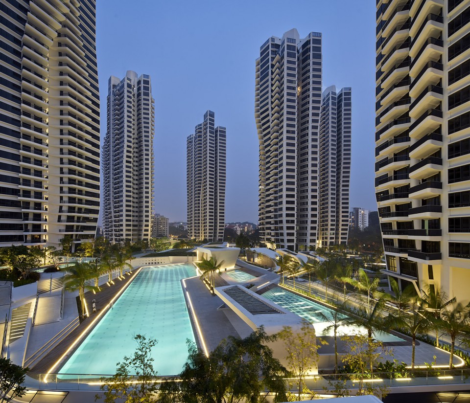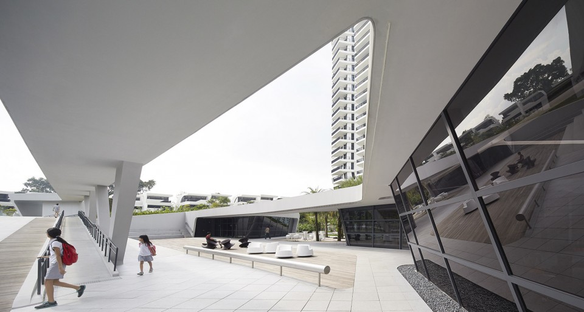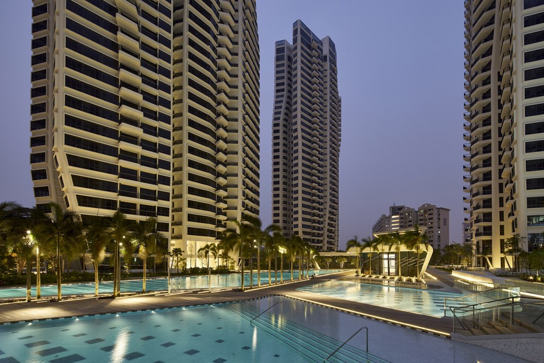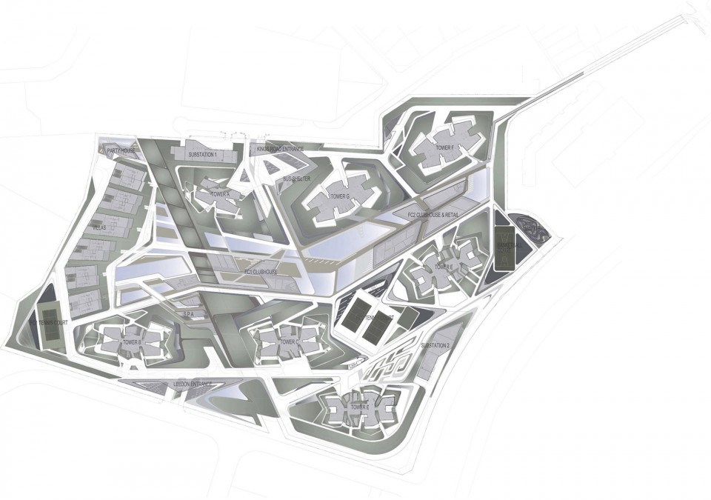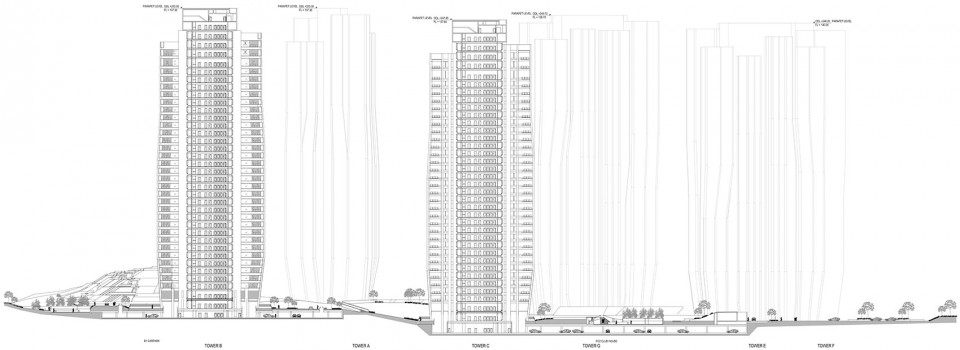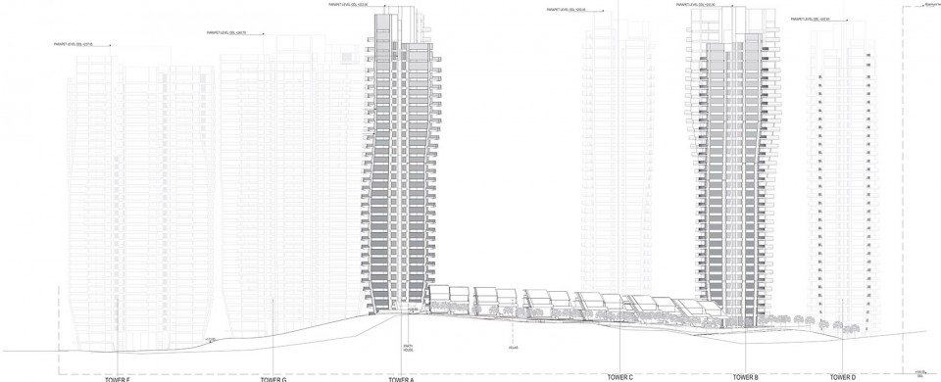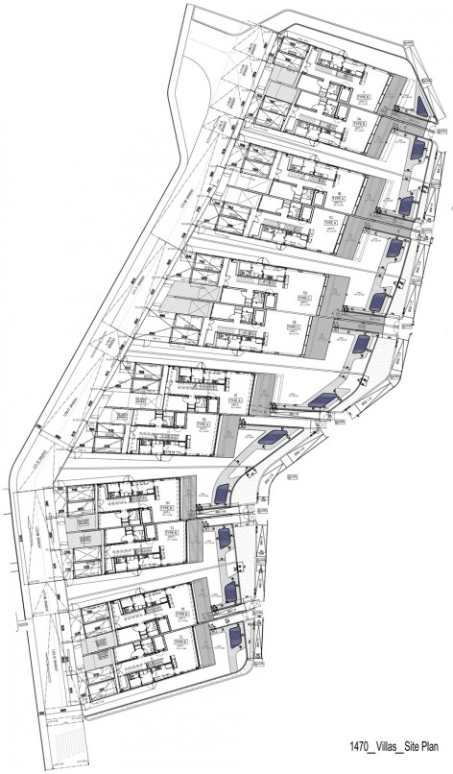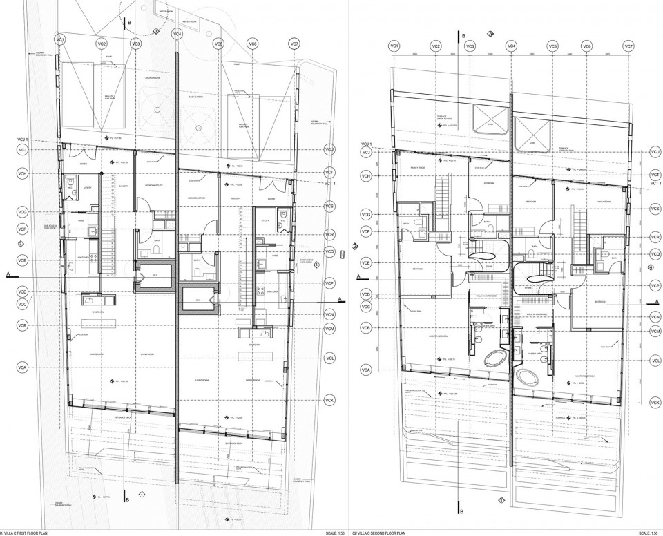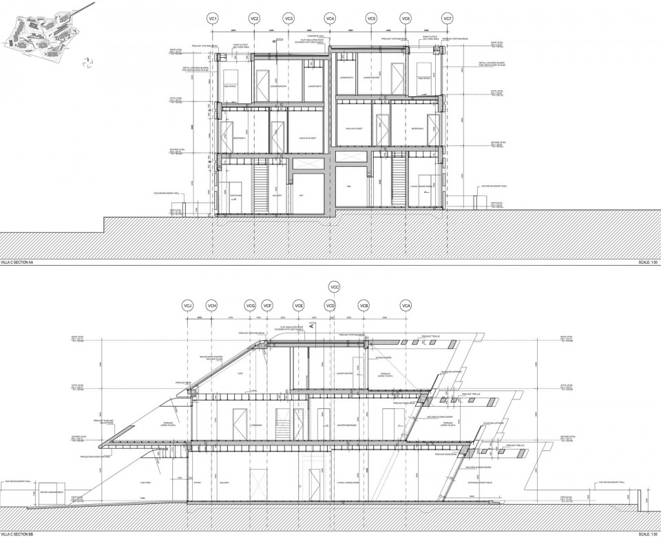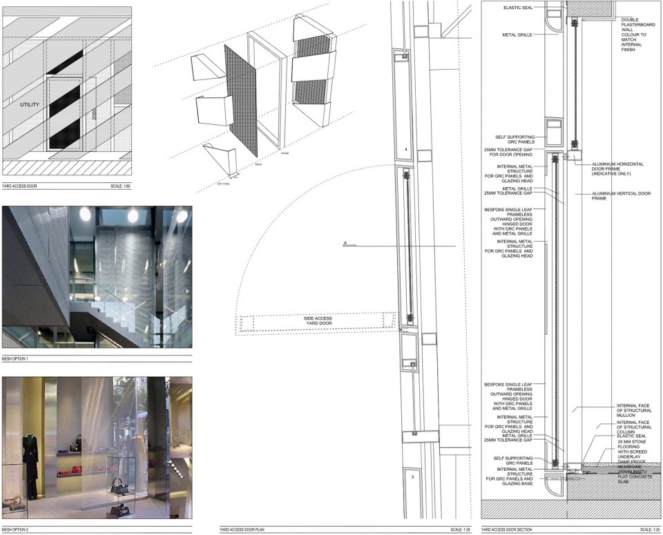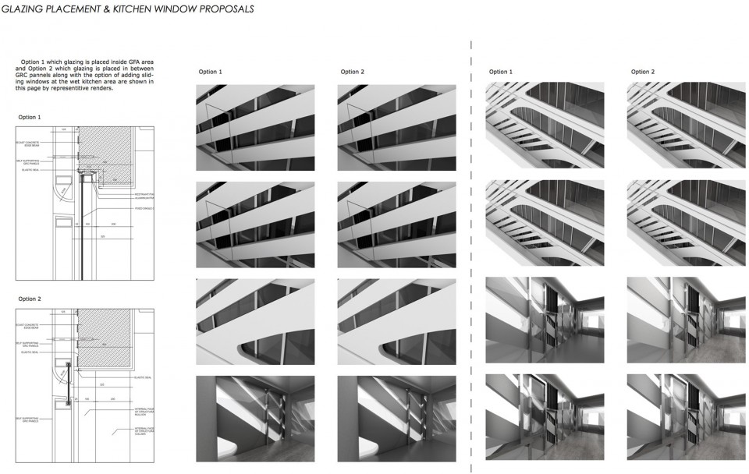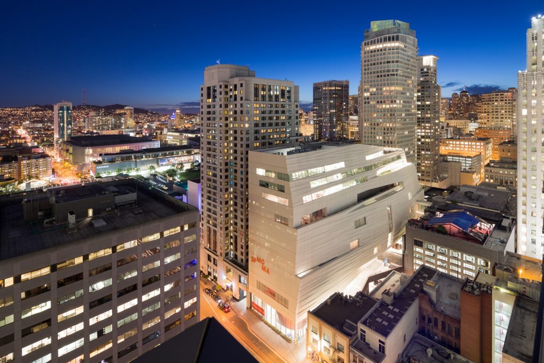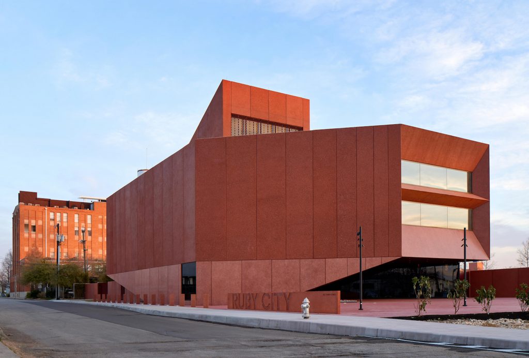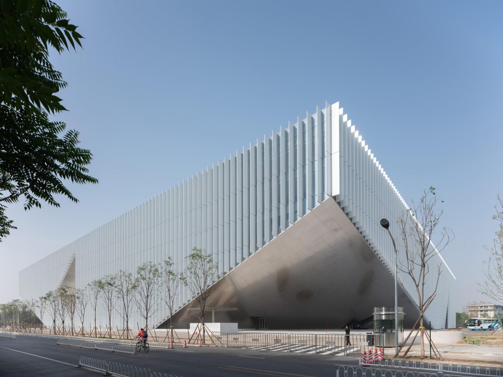D`Leedon由包含绿化景观和娱乐设施在内7栋高层住宅和12栋半独立式别墅组成,坐落于新加坡10区的中心,临近登布西山、荷兰村和乌节路等商业中心,毗邻南洋小学等热门学校。住宅区通过一条室内走廊可以到达花拉路地铁站,由此公共交通枢纽可以前往新加坡中央商业区、植物园武吉知马自然保护区等地点。
Comprised of 7 residential towers, 12 semi-detached villas and integrated landscaping with recreation facilities, D’Leedon Located in the centre of Singapore’s District 10, D’Leedon, close to amenities of commercial and civic centres such as Dempsey Hill, Holland Village and Orchard Road as well as popular schools such as Nanyang Primary. With a covered walkway to Farrer Road MRT Station, the development is well connected to public transport links to Singapore’s CBD and Botanic Gardens and Bukit Timah Nature Reserve.
在新加坡温暖湿润的气候作用下,极其茂盛的植被使得一层平面看起来非常绿色。场地经过改造形成一系列阶梯状的平台,公共设施区域也得以最大化。场地内以及面向周围城市的连接和导向,作为规划整个场地的驱动性因素,通过将主车道移到地下以最小化汽车动线,从而在整个住宅区内建立一个更加人性化的景观。
The ground level is visualized as a very green layer, which takes advantage of the extraordinary flora of Singapore and its climate. The site levels are re-organized into a series of terraced plateaus to maximise the areas dedicated to communal amenities. Connectivity and navigation within the site and towards the surrounding city become driving elements for overall site organisation. Car circulation is minimised by routing the part of the main driveway into the basement level, creating a pedestrian-friendly landscape throughout the whole development.
▽人性化的景观,pedestrian-friendly landscape
环境因素和位于赤道的地理位置决定了高层住宅的南北朝向以减少吸收日光。可持续的特点通过场地能源的生成和再利用以减少消耗,住宅项目也因此被授予Gold+奖项。
Environmental considerations and the location along the equator determined the orientation of the towers along the East-West axis in order to minimize solar gain. Sustainable features are introduced to allow generation and re-use of energy on site and minimize its consumption. The development was awarded Gold+ for its design approach.
▽ 南北朝向的高层住宅以减少能源消耗,towers are oriented south and north in order to reduce energy consumption
高层住宅在接近地面的部分逐渐向内收缩以优化公共空间;独特的“花瓣”造型的布局使得公寓三侧都有窗户,客厅和卧室的对流以及厨房和浴室的通风为住户提供了最高的生活品质。几何形变化的阳台和整体景观一同造就了这个受场地条件和环境所限定的独特项目。
The towers taper inwards as they reach the ground to optimize public space; a unique petal-shaped layout which allows for windows on three sides of the apartments to give the highest quality of living for all residents with cross-air flows to the living rooms and bedrooms – as well as natural ventilation in all kitchens and bathrooms; varied balcony geometries and the integrated landscaping all contribute to create a unique project defined by its site conditions and context.
▽ “花瓣”布局的比较,petal layout comparision
▽ 高层立面,tower elevations
▽ 高层住宅在接近地面的部分逐渐向内收缩,the towers taper inwards as they reach the ground
根据环境因素来优化住宅的朝向和布局,以应对强烈的日照和最大化俯瞰全城的视角。组织成带状的景观及其设施围绕着场地中既有的主轴成线排布。主轴在场地中延伸成一系列用于定义不同景观主题的线条,给整体场地带来多元的体验。
The orientation and placement of the buildings is optimized in response to environmental considerations of managing intense sunlight and to maximize views across Singapore. The landscape and its facilities are organised in bands that respond to the existing alignments of the main axis surrounding the site which. These primary axes are extended within the site to generate a series of lines that define different landscape themes, giving many diverse experiences throughout the whole site.
▽ 俯视主轴,the main axis in aerial view
住宅项目包含在7栋高层住宅和12栋半独立别墅内的1715个单元,被计入建筑面积超过220万平方英尺。高层住宅通过很大的单元密度以及很小的占用空间,使得为居民和访客开放的公共空间成为可能。
The residential programme accommodates 1715 units, distributed in 7 towers and 12 semi-detached villas, developing a GFA of over 2,2 million sqft. The concentration of residential units in towers with small footprint creates the opportunity for a fantastic public space for the residents and visitors at the ground level.
▽ 半独立别墅,semi-detached villas
根据每层住宅单元的数目,高层被进一步地分为几组不同的“花瓣”,以确保公寓户型非常多元。随着住宅高度的变化,生成的“花瓣”平面图也随之改变,并产生不同的形态结构和单元类型。变幻构成的单元类型使得高层住宅可以回应由场地条件,内部组织和结构优化决定的一系列的参数。
The towers are subdivided into ‘petals’ according to the number of residential units per floor enabling a very large diversity of apartments. The generative floor plan of the petal changes shape along the height of the tower in relation to the different configuration and type of residential units. The changing composition of unit type enables the towers to respond to a series of parameters dictated by site conditions, internal organization and structural optimization.
▽ 高层几何学研究,tower geometry studies
▽ 参数组成,parametric composition
▽ 多元的大厅平面,diverse tower lobby plans
D’Leedon的设计将场地的挑战变成有利于住户的宜居条件,包含了差异性和个体性的概念,独立的公寓可以根据它们在场地中的地点方位以及住户的需求来具体设计。
D’Leedon’s design turns the challenges of the site to the advantage for residents, embrace the concept of differentiation and individuality, where single apartments have been customized and specifically designed according to their location and position within the site, as well as the requirements of the residents.
▽ 包含多种户型的高层平面,tower plans including various unit types
▽ 公寓内部户型图,sample 4 bedroom unit plan in the towers
从高层住宅“花瓣”式的形态结构到立面的垂直表达,以及相连的屋顶公寓和底层花园:通过在不同设计尺度具有高度差异性的个性化定制,项目为住户提供了多元的选择。结构的设计和分布包含了反映高层住宅的几何构成的设施,与“花瓣”的形式有着一定的连贯性。 Zaha Hadid Architects在D`Leedon这个项目中探究了大尺度住宅设计的新的可能,通过重新思考了设计的各个元素,将个体性、差异性和连贯性的概念融合在一起。
This customization creates a vibrant setting for the residents through high differentiation at different scales of design: from the towers ‘petal’ configuration to the vertical expression of the facades and the articulated sky penthouses and garden units at the base. The design and distribution of the structures housing the facilities recalls the tower geometries, based on petal patterns, in a coherent composition. With D’Leedon Zaha Hadid Architects explored new possibilities in large scale residential design, rethinking each element of the design and bringing together concepts of individuality, differentiation and continuity.
通过最大化大尺度住宅区和高层设计的优势,D’Leedon呈现出最明显的特点之一就是景观,通过打造一个坐落于新加坡城市中心、长年宜居的度假胜地,以形成一个真正的花园。根据高层住宅的位置,场地被分为成束的带状使得每一栋高层在一片延伸的“花瓣”,拥有一个可以进入的私人花园。
One of the strongest features of D’Leedon, where the benefits of a large scale development and the tower design have been maximized is the landscape, a real park which makes the project resemble a holiday destination resort where people can live year-round in the city centre of Singapore. The site has been divided in bundling bands generated by the tower positions, where each tower lands with an extended petal shape to create the private garden and the access features.
▽私人花园,private garden
水域,茂盛植被,体育场地,城市广场和绿地作为组成了这个景观项目的元素,每个元素被用以构成由 岩石、森林、水、丘陵和草地作为山脉组成灵感的独特景观带。
Water, lush vegetation, sports surfaces, urban plazas and green fields are the elements that characterise the landscape program. Each of them is dedicated a unique band inspired by the distinct components of mountain ranges: Rock, Forest, Water, Foothills and Meadow.
每一条景观带通过搭配不同植物种类和路面有着不同的特点和气氛。空间布置、灯光和现有的不同设施等进一步地强调了景观带的个性。引人注目的景观布置带给过往的住户和访客难忘的视觉和空间体验。
Each band has a different character and ambience, created by using a unique pallet of plant species and paving surfaces. The individuality of the bands is further enhanced through the spatial arrangement, lighting and differing facilities on offer. The effect of this striking landscape arrangement gives residents and visitors an unforgettable visual and spatial experience as they pass through the site.
一片富有活力的区域构成了场地的中轴线,包含水景,泳池,按摩浴缸和儿童戏水池等水的形式。从静止倒影的水面,到涌动的水流和喷泉,以及协调高差的瀑布和自然池塘。
Forming the central axis of the site this zone is a hive of activity and energy, this manifests itself in the form of numerous water features, pools (50m and 75m), Jacuzzis and children’s wet play pool. The water used in many forms, from still and reflective, to cascades and fountains. Water is also used to create several unique features such as waterfalls to negotiate the change in levels and natural ponds.
▽ 中轴,the central axis
各种水边常见的植被在泳池的水面投下斑驳的阴影。沿着水带而立的是两栋包含SPA,健身房,零售区和餐饮等多种设施的俱乐部会所。
Planting is provided to give dappled shade to the pools and consists of species that are naturally found by water. Strung along the water band are two clubhouses with multiple facilities, spa, a large gymnasium, retail areas, and restaurants.
▽俱乐部会所,clubhouses
▽ 泳池夜景,evening view
▽ 总平面,site plans
▽ 总剖面,site sections
▽ 别墅平面,villas plan
▽ 单栋别墅平面,villa C plans
▽ 单栋别墅剖面,villa C sections
Architects: Zaha Hadid Architects
Client Consortium: CapitaLand Residential, Hotel Properties, Morgan Stanley, Wachovia
Floor area: 2,200,000 sq. ft. (net) over seven towers
Site area: 840,049 sq. ft.
Height: 150m (36 storeys)
Number of units: 1,715 separate units (340 unique layouts)
ARCHITECT
Design: Zaha Hadid and Patrik Schumacher
ZHA Project Directors: Michele Pasca di Magliano, Viviana Muscettola
ZHA Design Team: Ludovico Lombardi, Clara Martins, Loreto Flores, Stephan Bohne, Amita Kulkarni, Soomeen Hahm, Yung-Chieh Huang Kanop Mangklapruk, Marina Martinez, Andres Moroni, Juan Camilo Mogollon, Michael Rissbacher, Luca Ruggeri, Luis Miguel Samanez, Nupur Shah, Puja Shah, Muhammed Shameel, Shankara Subramaniam, Manya Uppal, Katrina Wong, Paolo Zilli, Andrea Balducci Caste, Kutbuddin Nadiadi, Effie Kuan, Helen Lee, Hee Seung Lee, Annarita Papeschi, Feng Lin, Bianca Cheung, Dominiki Dadatsi, Kelly Lee, Jeonghoon Lee, Hoda Nobakhti, Judith Wahle, Zhong Tian, Akhil Laddha, Naomi Chen, Jee Seon Lim, Line Rahbek, Hala Sheikh, Carlos S. Martinez, Arianna Russo, Peter McCarthy, Sevil Yazici, Sandra Riess, Federico Rossi, Eleni Pavlidou, Federico Dunkelberg, Evan Erlebacher, Gorka Blas, Bozana Komljenovic, Sophie Le Bienvenu, Jose M. Monfa, Selahattin Tuysuz, Edward Calver, Yung-Chieh Huang
ZHA Concept Team: Michele Pasca di Magliano, Vivivana Muscettola, Ta-Kang Hsu, Emily Chang, Helen Lee, Kelly Lee
CONSULTANTS
Local Architect: RSP, Singapore
Structure: AECOM, Singapore
M&E: BECA, Singapore, Max Fordham, London (Concept)
Quantity Surveyor: Gardiner & Theobald, London
Landscape: ICN, Singapore, GROSSMAX, Edinburgh (Concept)
Lighting Design: LPA, Tokyo
Acoustic Engineering: Acviron, Singapore
