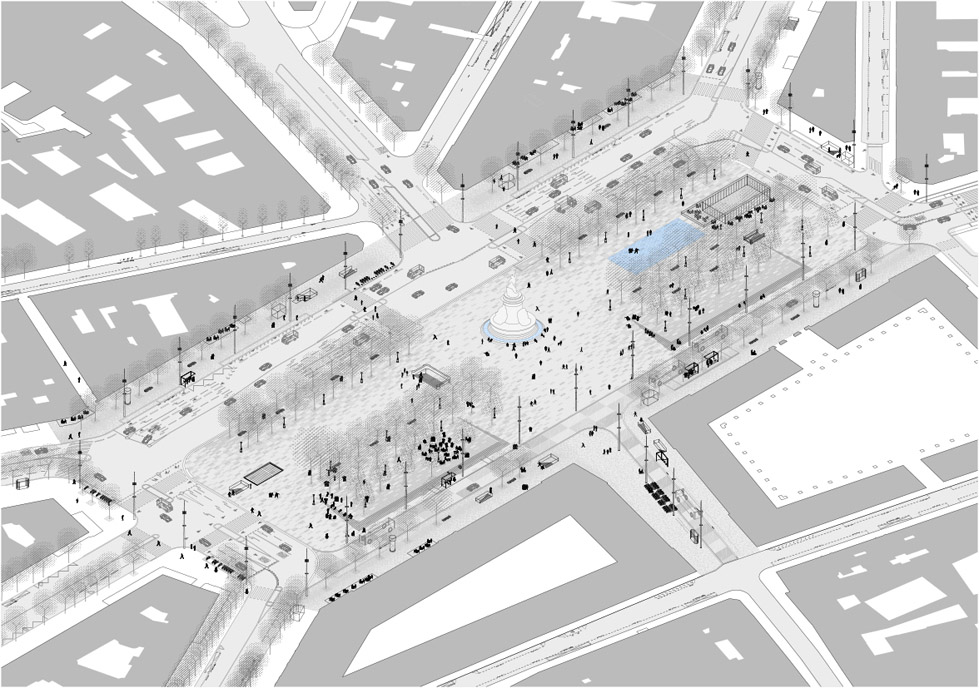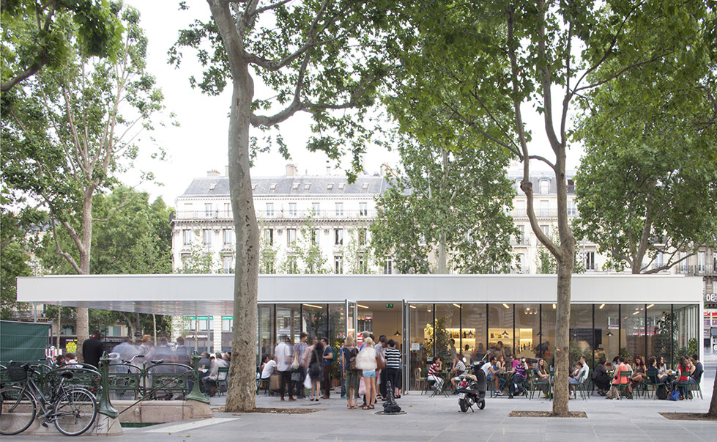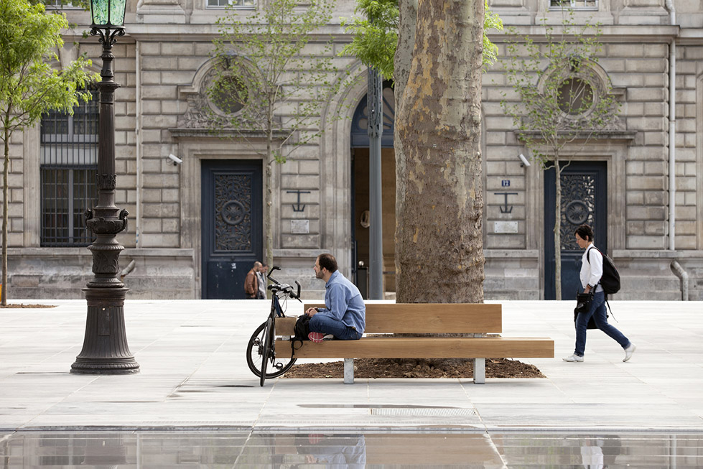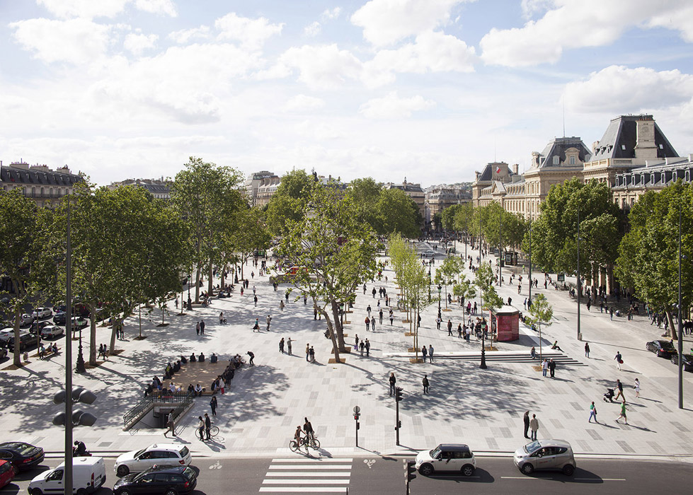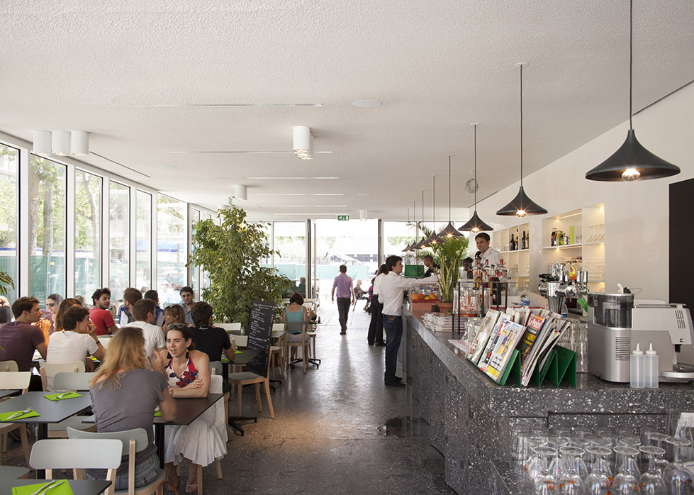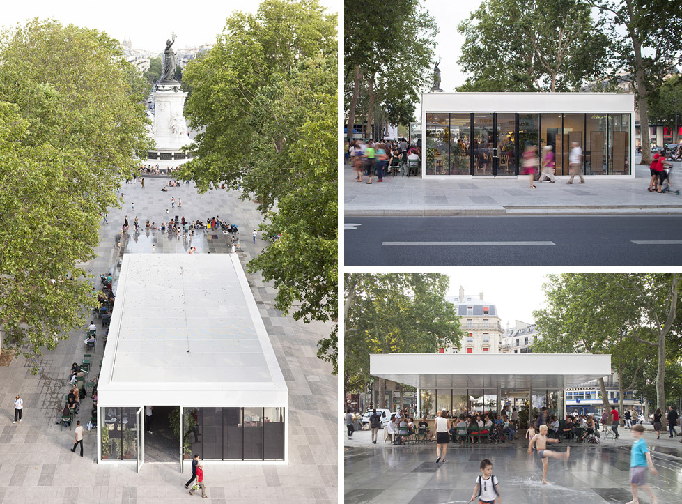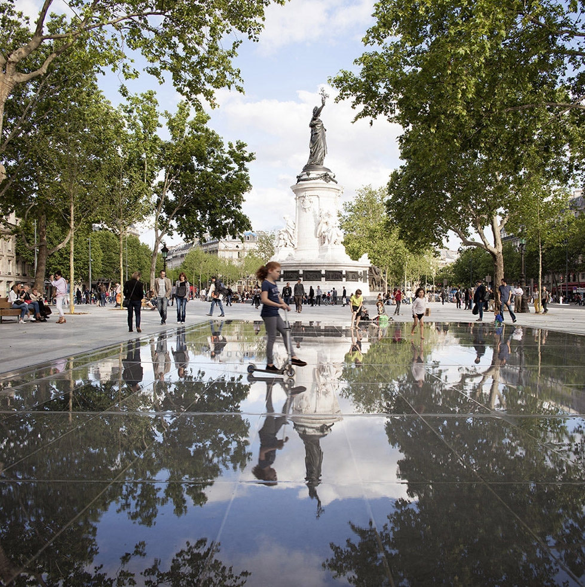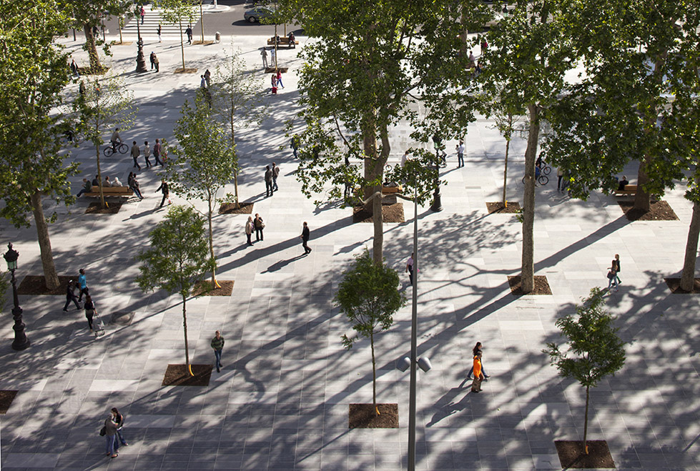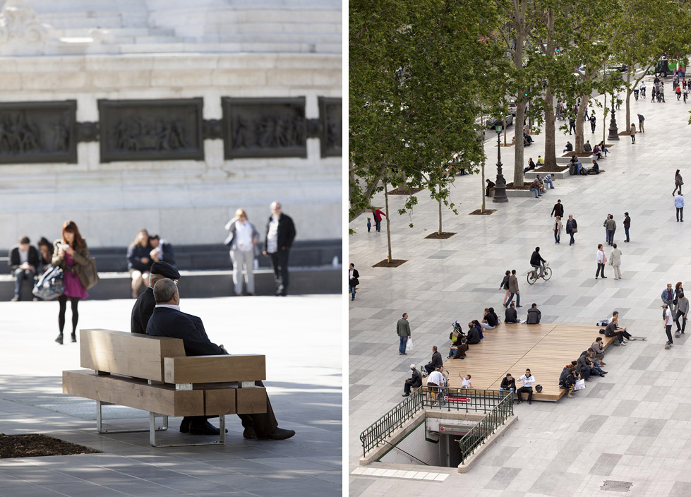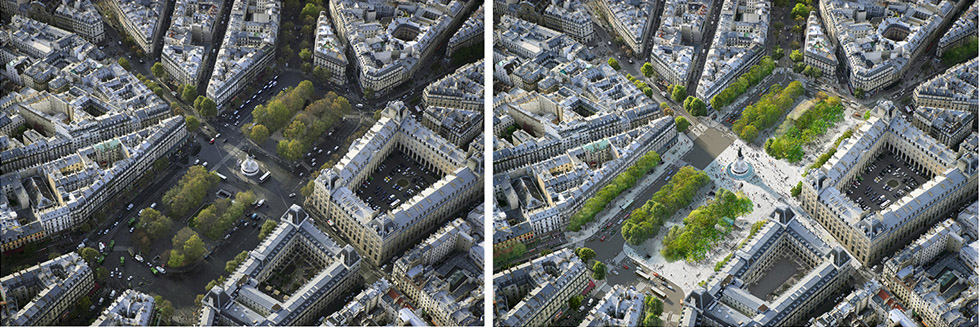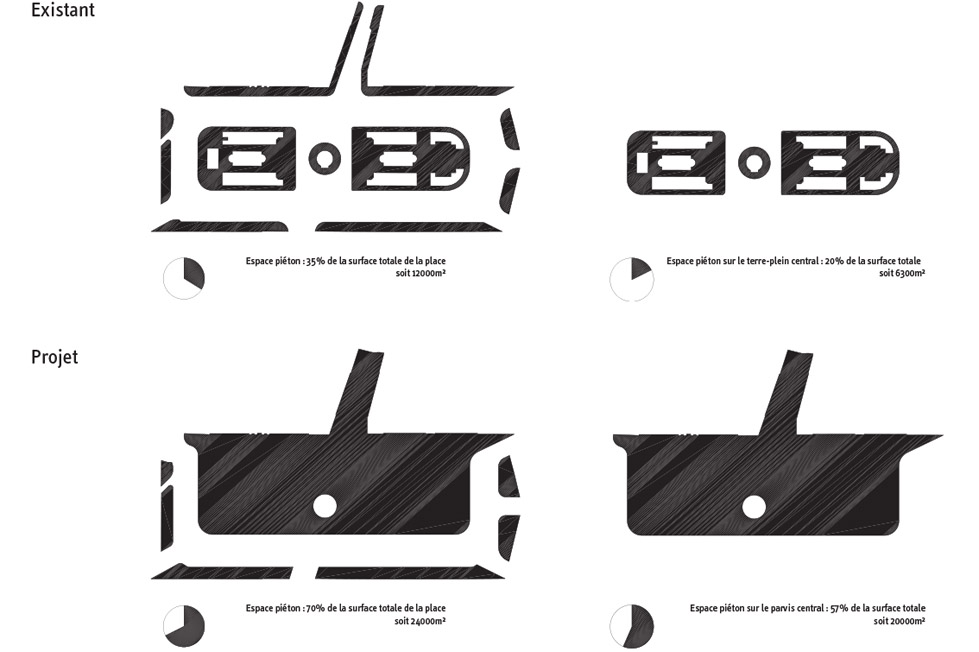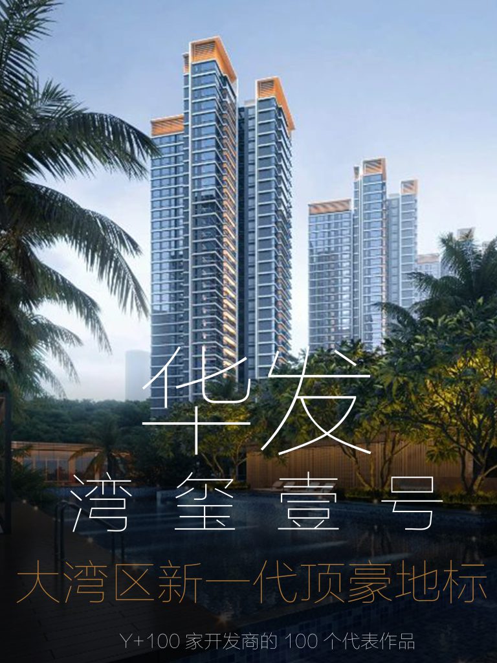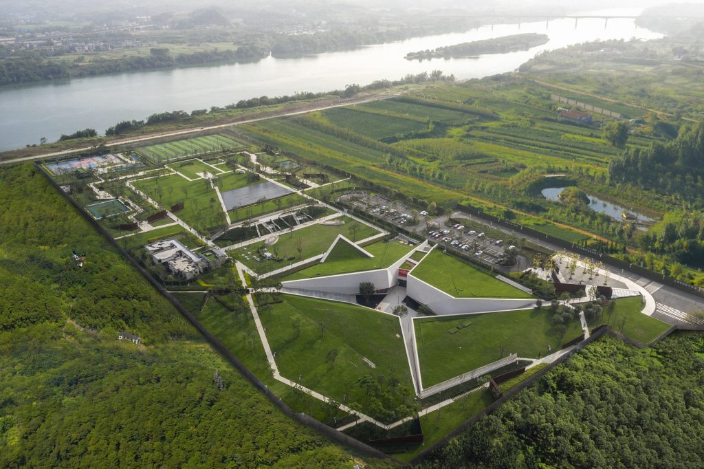法国巴黎的de la République广场被tvk改建。300米乘以120米的Place de la République是巴黎著名广场之一,位于市中心东北片区的三区、
十区、十一区交界处。改建后的广场面积增大了一倍,成为巴黎最大的公共步行广场。同时杜绝机动车的驶入,成为一个林荫道下的宜人
城市多用途公共空间。广场铺装是一系列有色差的浅色石材,整体缓坡坡度为1%,完全实现无障碍通行;中心是共和国女神大雕塑;150
颗高大乔木形成庄严的纵向轴线;水池,餐饮厅,休息座椅等等公共要素有序的安插在广场中。
TVK hand over the redevelopment of the Place de la République, inaugurated by the mayor of Paris on June 2013.
Due to its exceptional size (120m by nearly 300m), its symbolic dimension as a representative public statement and its location in the city, the Place de la République occupies a special place in the international hub that is Paris.
The redevelopment of the Place de la République is based on the concept of an open space with multiple urban uses. The eliminationof the traffic circle frees the site from the dominating constraint of motor vehicle traffic. The creation of the concourse marks the return of calm in an airy, uncluttered two hectare space. The new square, now skirted by motor traffic, creates a large-scale landscape and becomes an urban resource, available and adaptable for different uses. Clear connections with the large boulevards promote a new balance centred on soft transport for pedestrians, cyclists and public transport. The statue of Marianne, the reflective pool, the pavilion and the rows of the trees form a strong axis. This harmony is amplified by the serene balance of the mineral element and a very gentle slope of 1%. All these elements contribute to both the interpretation of unitary materials in a perennial and contemporary manner and multiple explorations (colours, water, lights) creating different urban ambiances. The Place de la République is now the largest pedestrian square in Paris.
The south-west part of the square houses a 162 m² pavilion, a unique building, glazed throughout to retain a continuous impression of this singular space. The pavilion was conceived and designed by TVK Architectes Urbanistes. It’s interiror layout has been designed by
NP2F architectes.
The articulation of public and pedestrian areas
Abandoning the traffic circle model
The redevelopment of the Place de la République is based on a decision to create the largest possible public pedestrian area. Paris was in need of an exceptionally large and versatile public place, like an open field in the heart of the city, a feature found in many other large cities. Also, it was essential to move away from the traffic circle model.
Functional & environmental dissymetryTwo-fold dissymetry, both functional and environmental, is used along the long axis of the square to blend it into the general urban setting.
Motor traffic has been reorganised. It now runs along the southern edge and two smaller sides of the square only. Now that the traffic runs in both directions and the pavements have been widened, the road is much more similar to the large Parisian boulevards.
Unity and balance
The Place de la République is also open to varied groups participating in a very wide range of activities. The aim of the project was to cater for these users by changing the balance between the roadway and the concourse. The most important challenge was to reunify and harmonise the attributes of a city with those of a local neighbourhood.
广场西南端安置着广场中唯一的建筑,一个白色的公共亭子。这个亭子具有扩展性和适应性,同时也是广场中一个显要的存在。占地9.29米
乘以18.2米,高3米的亭子四周墙面是透明的玻璃,与环境融为一体。亭子的屋顶是厚0.75米的白色薄块,与环境相得益彰,面向广场的一
侧向前悬挑了8.7米。能在各种天气和各种季节灵活使用。建筑也由TVK设计,室内设计则由NP2F完成。
The pavilion’s design (TVK)
In line with the principles adopted in the redevelopment of the Place de la République, the «Monde & Médias» Pavilion is a perennial building, designed to last. It is scalable and adaptable, but also
is a strong presence, opening onto the square. It is the only edifice in the new square. The Pavilion is sited on the southwest part, in line with the reflective pool and the statue de la Republique.
It is fully glazed so as not to obscure the view and provides a continuous vista of the square. The pavilion houses a « World & Media » themed café and its entirely modular interior can host a wide
variety of festive, social and cultural events and uses in all seasons and all weathers.
The pavilion is assertively simple in design, comprising a closed volume, 9.29m by 18.20m and 3m high, and a 0.75m-thick roof with an 8.70m cantilever.
The pavilion’s envelope is entirely glazed. The visual impact of its structural assembly is minimal, so as not to perturb the prismatic appearance of the overall volume: the metallic elements are
integrated to a maximum and the opening zones are concentrated to create an image of large glazed planes jointed together.
The supporting structure also participates in this self-effacement to achieve transparency: reduced to four small-diameter metallic posts at the corners, it is similar in design to the metallic
elements. The roof band is composed of aluminium sheeting whose assemblage is invisible, with its horizontal and vertical aluminium rigidifying elements following the same rhythm as that of the
glazed panels.
The cantilever’s underside is clad with large sheets of perforated aluminium. Echoing the large symmetrical composition of the Place de la République, the space’s interior organisation is dictated
by a partition dividing it lengthways into two distinct and symmetrical areas.The pavilion’s layout (NP2F)
Counters
« A scene open to multiple urban usages » [TVK]; the project developed on the entirety of the Place de la République should be regarded as a support of practices. Every space belongs to the square,
every space constitutes it.In that sense for the interior design of the cafe “Monde et Médias”, NP2F proposed two bars (interior and exterior one). They are accessible, generous and shared.One is a
perfect square, open 360° to the square; the other one is elongated, stretching as much as possible in the room (1m wide and 12.5m long).
Limits
In this regard the limits between interior and exterior, between public space and the cafe become blurry, leaving the interpretation of the place open. Dense vegetation is introduced into the
pavilion, the façade disappears giving way to systematically glazed openings, concrete floor and bar extend the surface treatment of the square.
Domesticity
Objects positioned on the bar, specially designed for the cafe, corroborate those ideas.At the same time fragile as they are moveable, and strong with their forms and colors, they enable multiple
usages: newspaper rack, bananas bowl, display for crystal glasses, place to open a map of Paris, etc.
Urban fourniture
On Place de la République
The square’s identity is reinforced by a number of strong characteristic elements such as the large lighting masts set along the edge of the square. They are in keeping with the large scale of the
place, and at the same time help to keep a vast central space free of any verticality (except for the trees and statue).The redevelopment project provides four different types of seating, each
meeting different requirements:
• wooden benches designed by TVK, set along the esplanade and on the peripheral pavements; conceived as an “urban sofa,” the
bench has a lateral armrest to facilitate use by people with reduced mobility, while its other end provides seating on three sides. The
structure is an assemblage of massive pieces of solid oak. The use of oak in these dimensions gives the bench a sober monumentality,
and the bases and metallic assemblage fittings heighten this sense of simplicity;
• a wooden deck facing Boulevard Voltaire and close to the Metro exit on the central island, also designed by TVK;
• «movable» chairs available to everyone;
• the ground, which in itself already offers substantial possibilities for seating on the wide steps to the north of the square and the new
base of the statue.
Around the pavilion
The pavilion’s terrace has the same Fermob fourniture that can be used on the square. Only it’s colour is different: the terrace’s
fournsiture is green whereas the square’s fourniture is red.[metaslider id=”Choose slideshow”]
