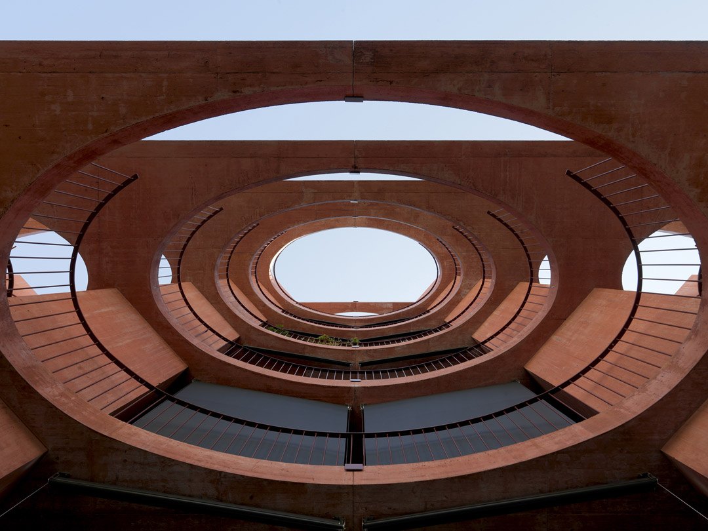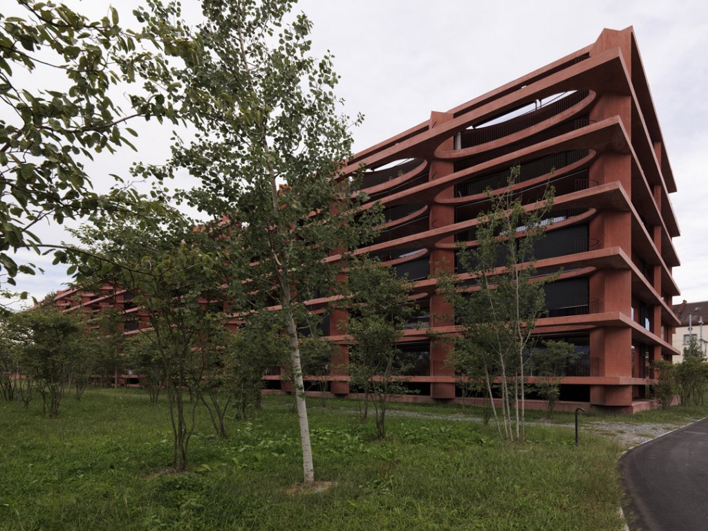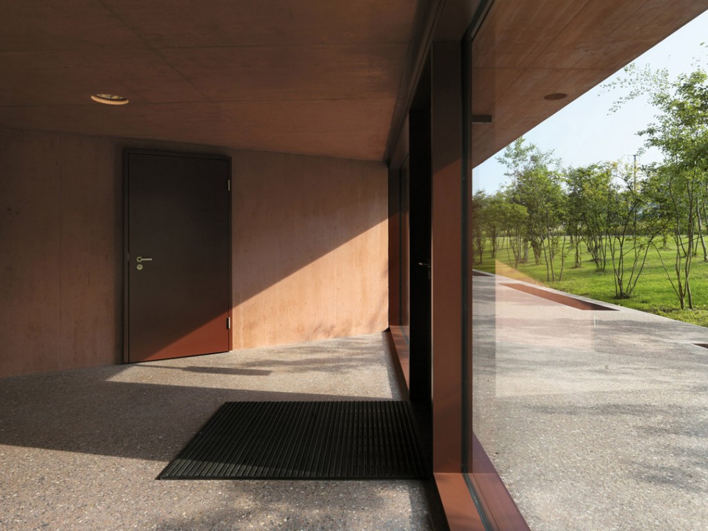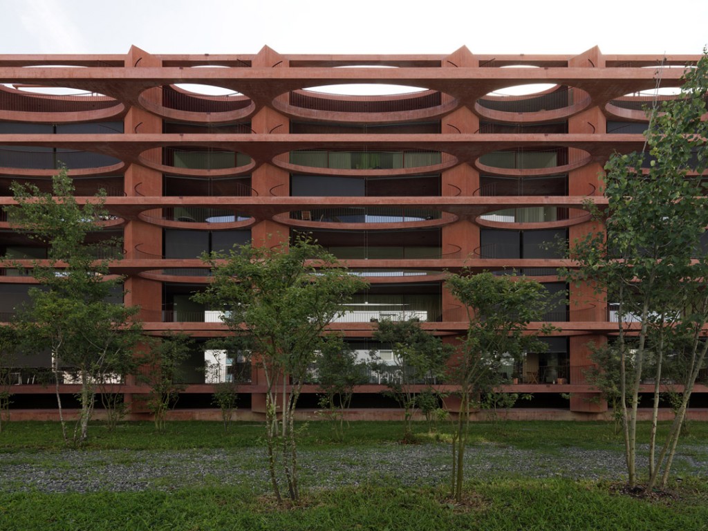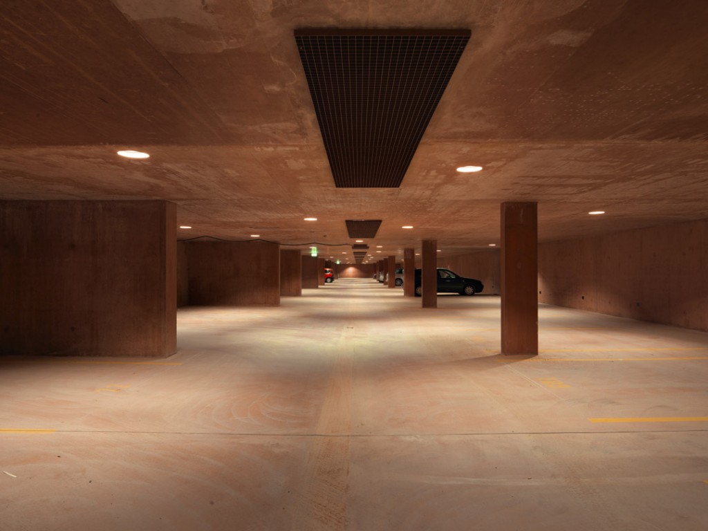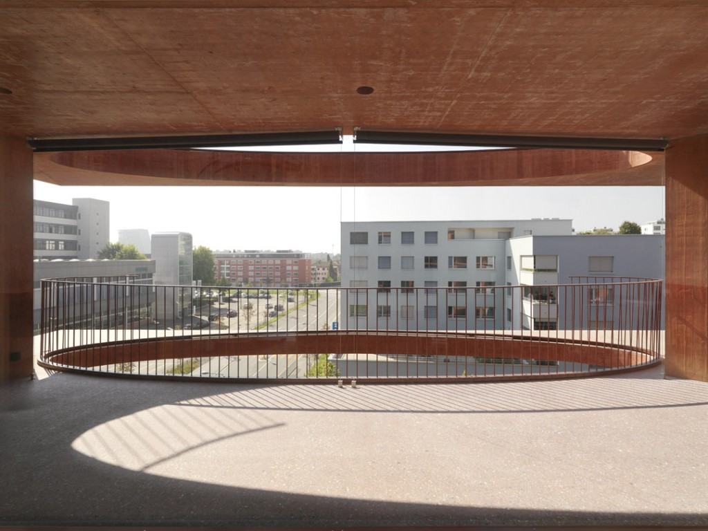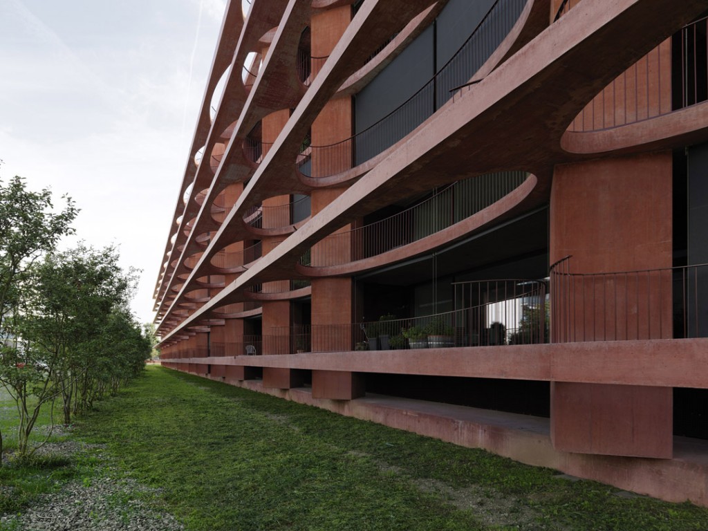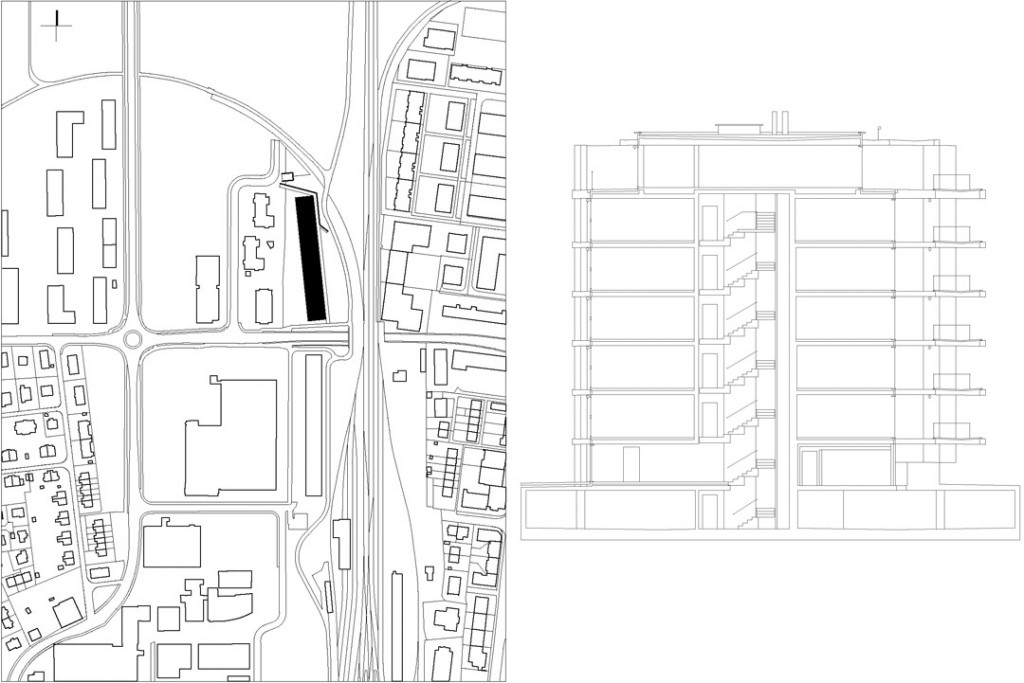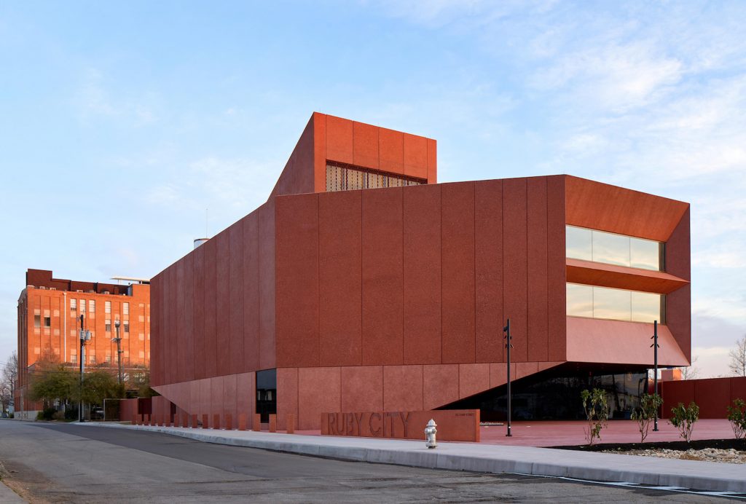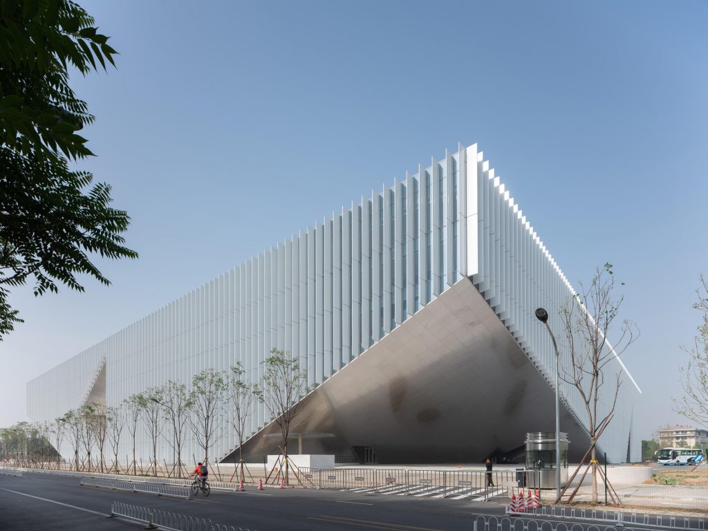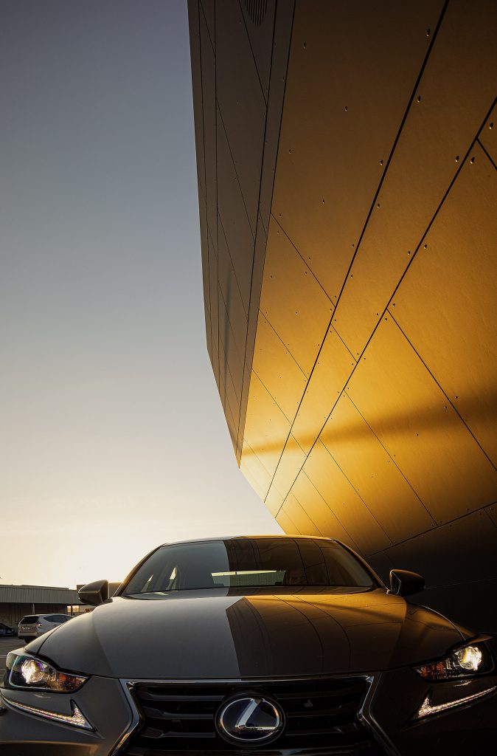来自瑞士建筑师Valerio Olgiati的作品,位于瑞士楚格的环道住宅楼。
Valerio Olgiati的作品具有建筑本真之力,这种品质潜伏在作品中特有的瑞士特征之下,隐藏在神秘主义与异域风情的表象之后,能够在时间的流逝与洗刷下越显力量。
这座由棕红色的现浇混凝土浇筑而成的红色住宅楼一侧遍布着探出立面,带有椭圆形洞口的楼板。这种大出挑但又不能上人的楼板可以保护邻里间的隐私,同时每个公寓因为对应着一个单独的椭圆,由此可让用户滋生出居住在中心的感受,同时空间感知更易受到视角和太阳位置变化的影响。
公寓布局主要分为两个片区:西侧起居区和东侧的睡眠与工作区,位于两者之间是卫生间和衣柜。有着巨大椭圆形洞口的阳台是起居室的延伸,并发挥着强于一般阳台的延伸感。与厚重的棕红色混凝土外墙形成对比的是同样色彩的玻璃幕墙,这些显得轻而脆弱的玻璃幕墙映射着建筑,让清晰的轮廓模糊,强化了建筑的气场。
(form office Olgiati)Seen from a distance the floor plates projecting from the facade with their elliptical openings look like flying carpets with
ornamental borders. For the residents these elliptical openings generate a sense of distance, since they prevent neighbours from seeing into
each other’s apartments. At the same time the correspondence between each of these round forms and the individual apartments gives
residents a feeling of living alone in a centre. The perception of space changes according to the point of view and the position of the sun.
The apartment floor plans are divided into a living area in the west and a sleeping and working area in the east, with bathrooms and wardrobes
in between. In spatial terms the balconies form an extension of the living room. This impression is further strengthened by the large elliptical
openings.
The exposed concrete structure is made of red-brown concrete poured in situ. The outer walls are clad with glass panels in the same colour.
They appear fragile and light and contrast with the solid concrete structure. The use of the same colour for the cladding and the reflections in
the glass blur the clear contours of the heated volume. As a result the elemental appearance of the stone construction is amplified.
