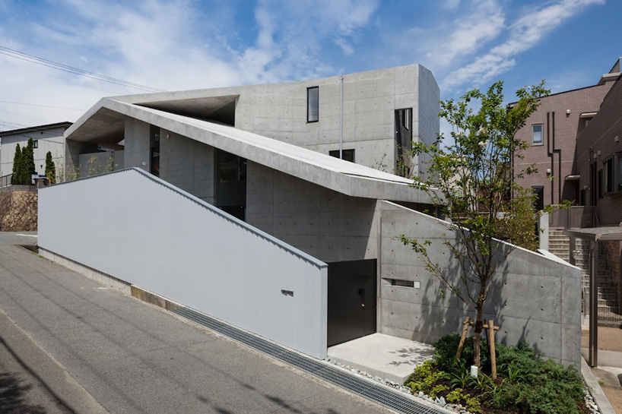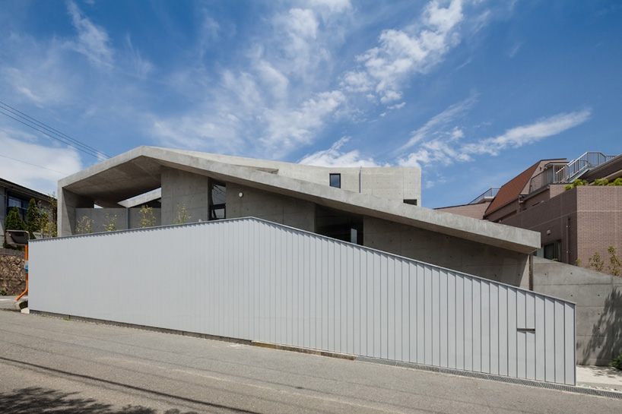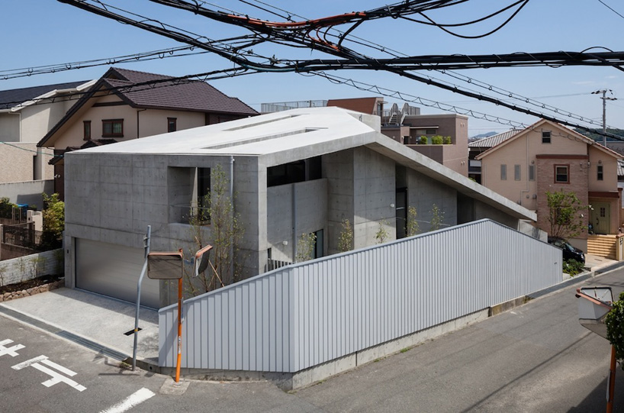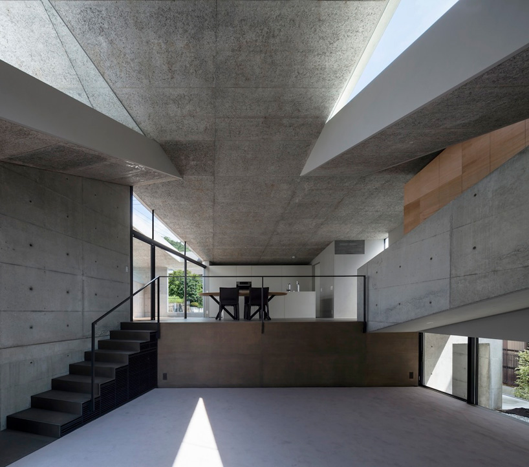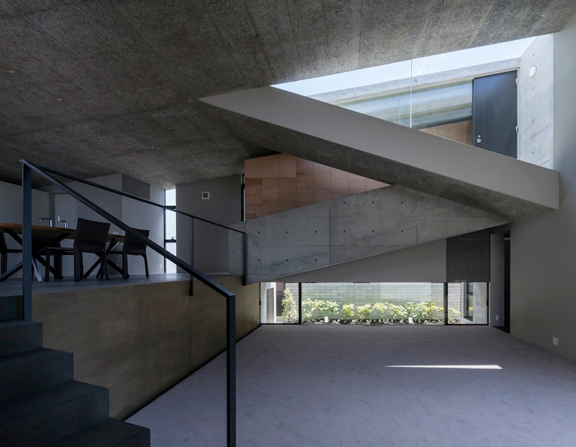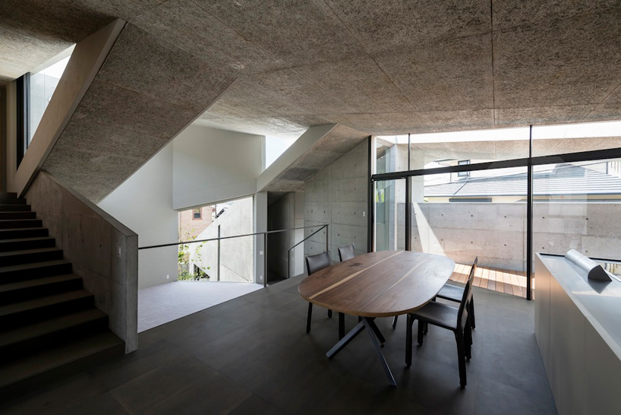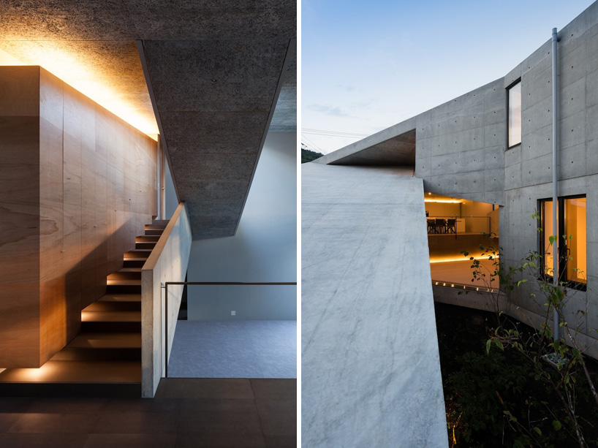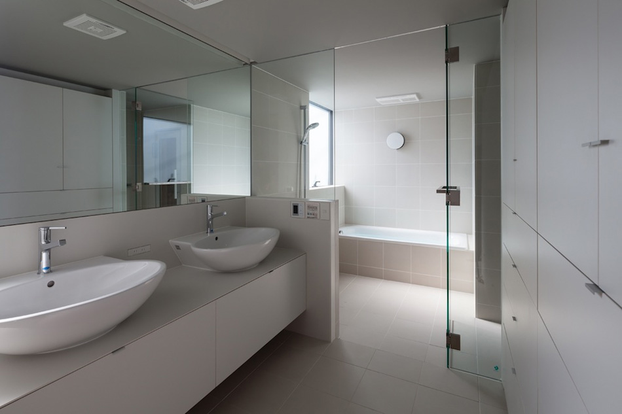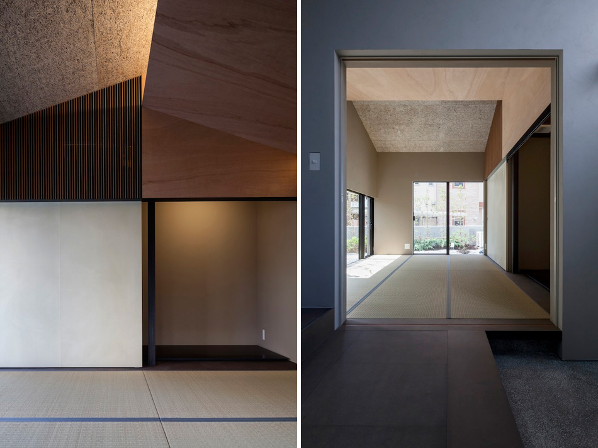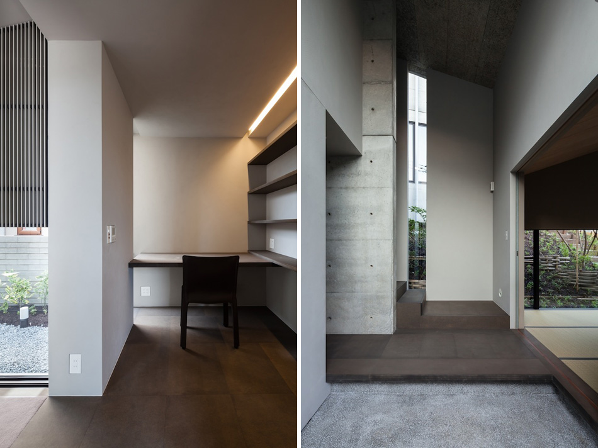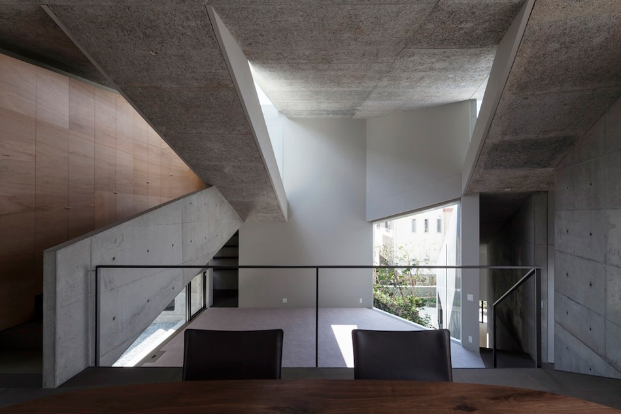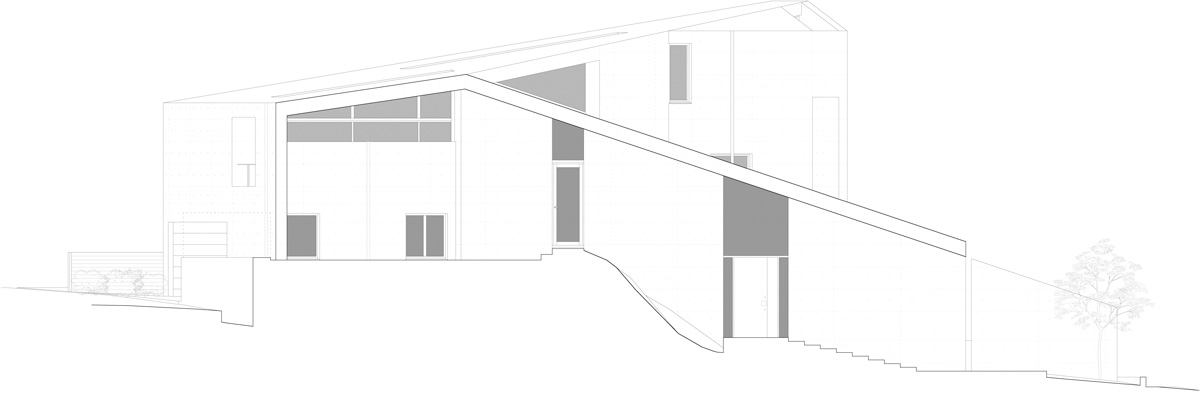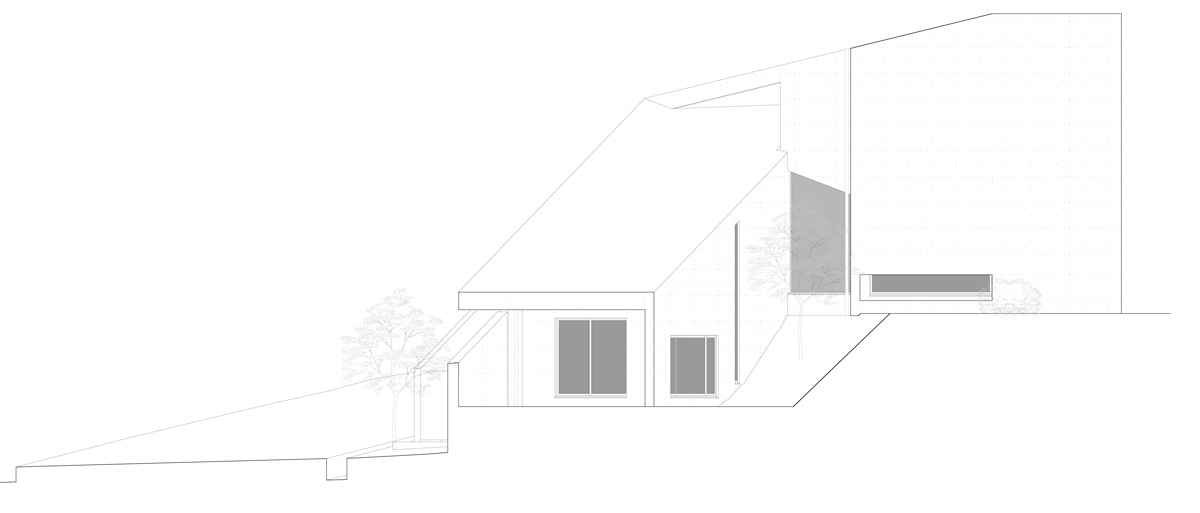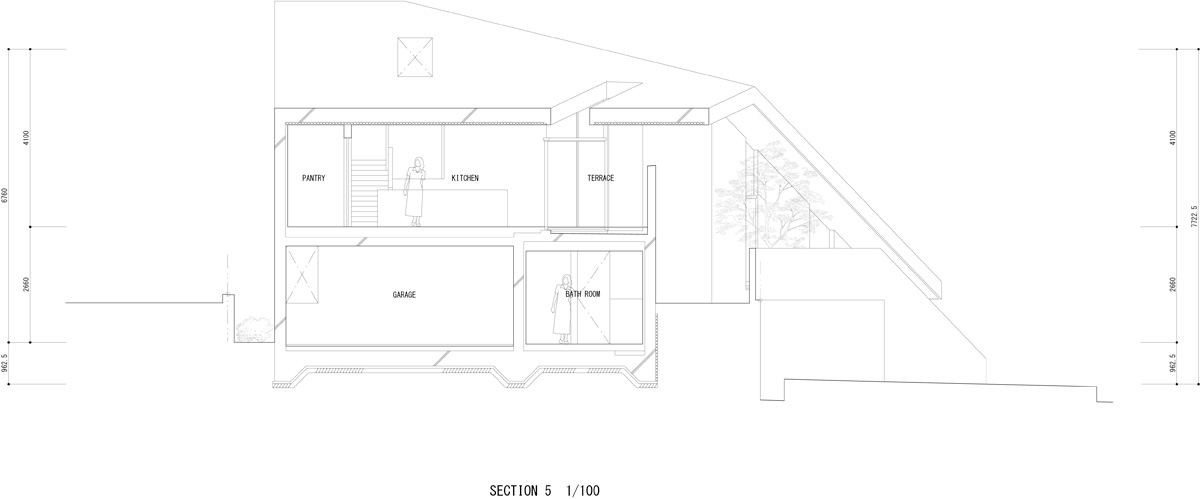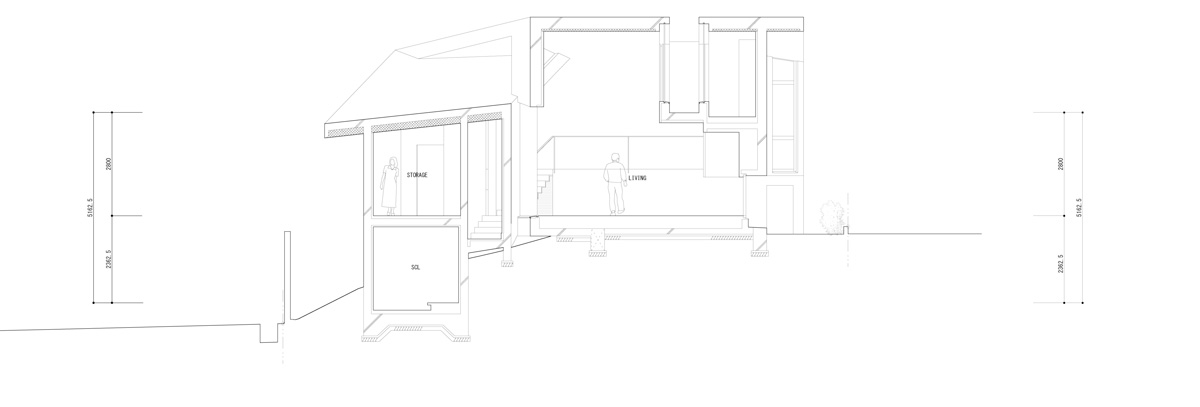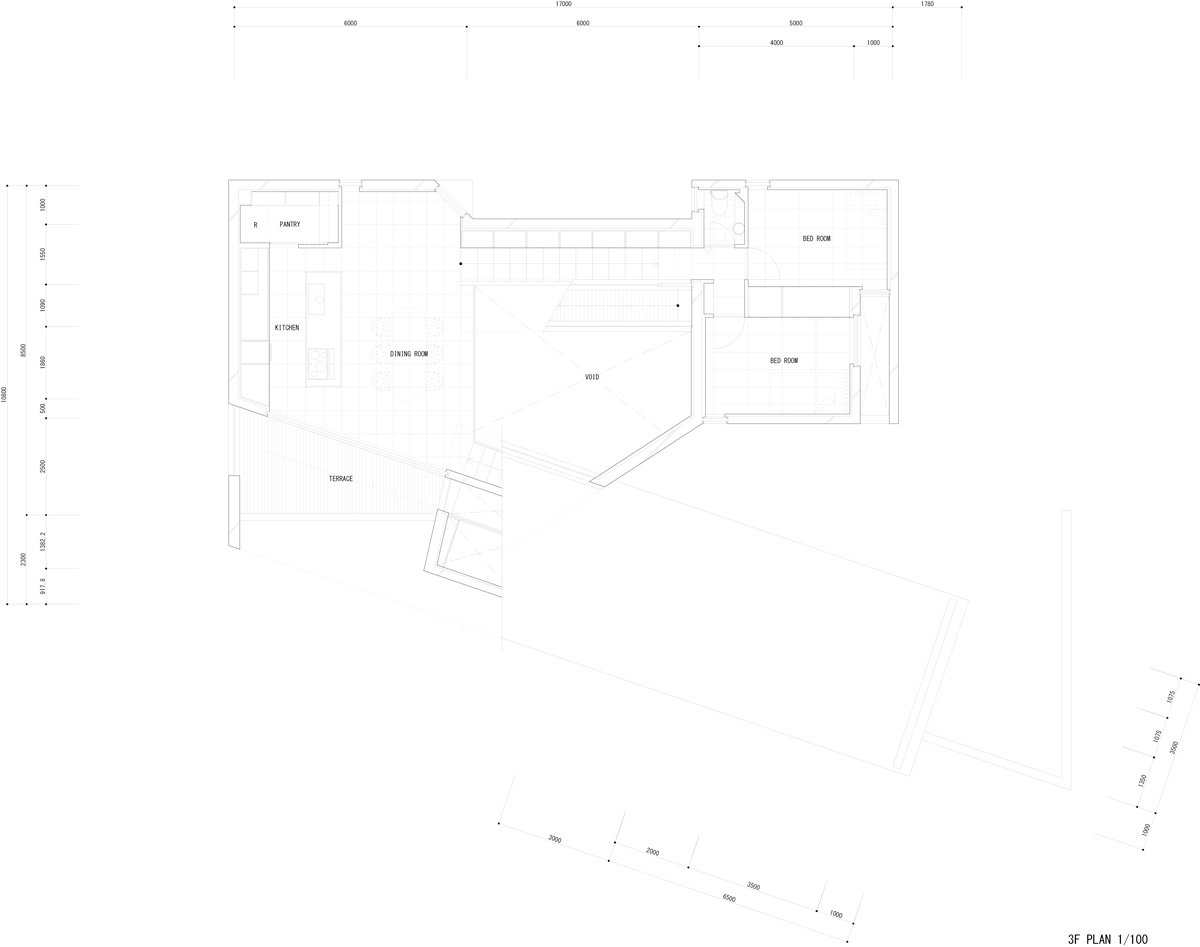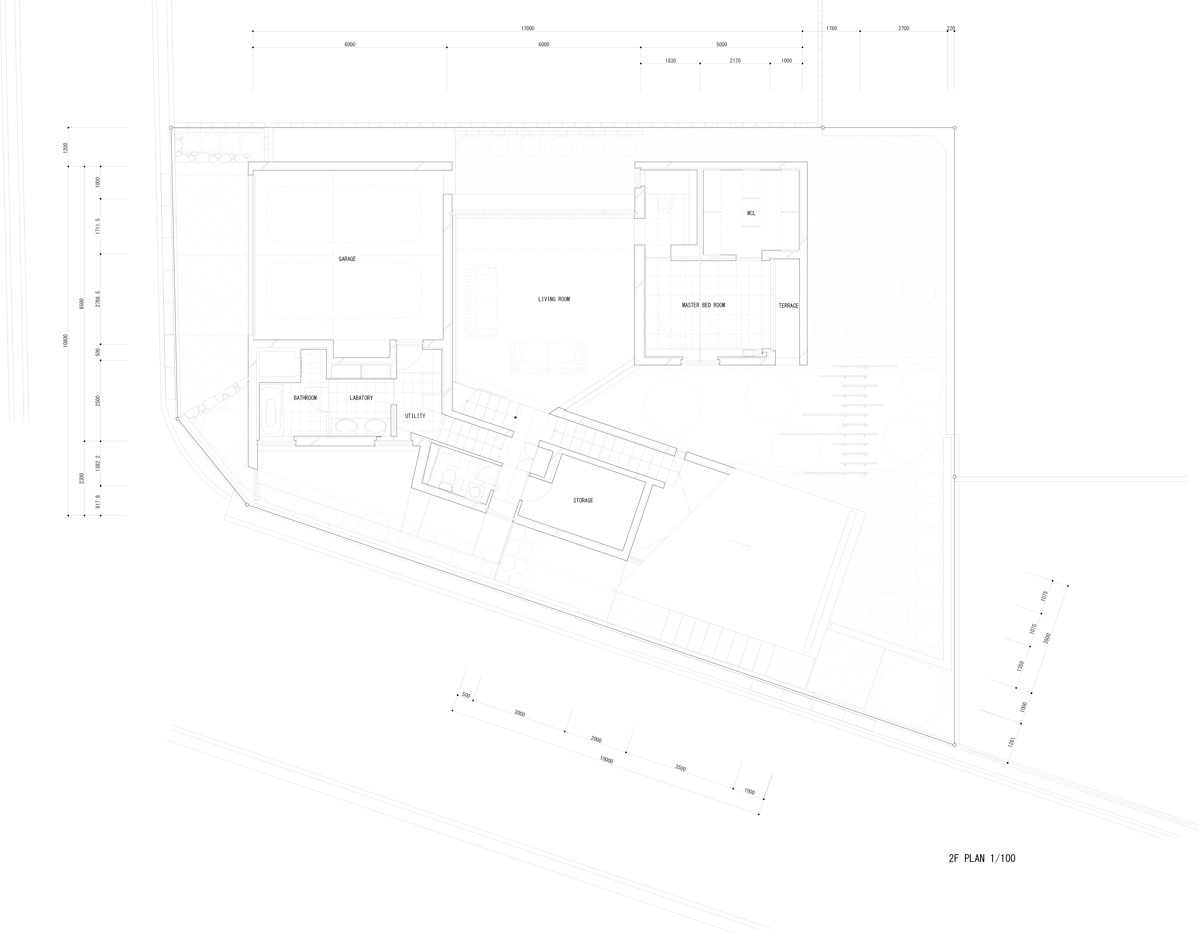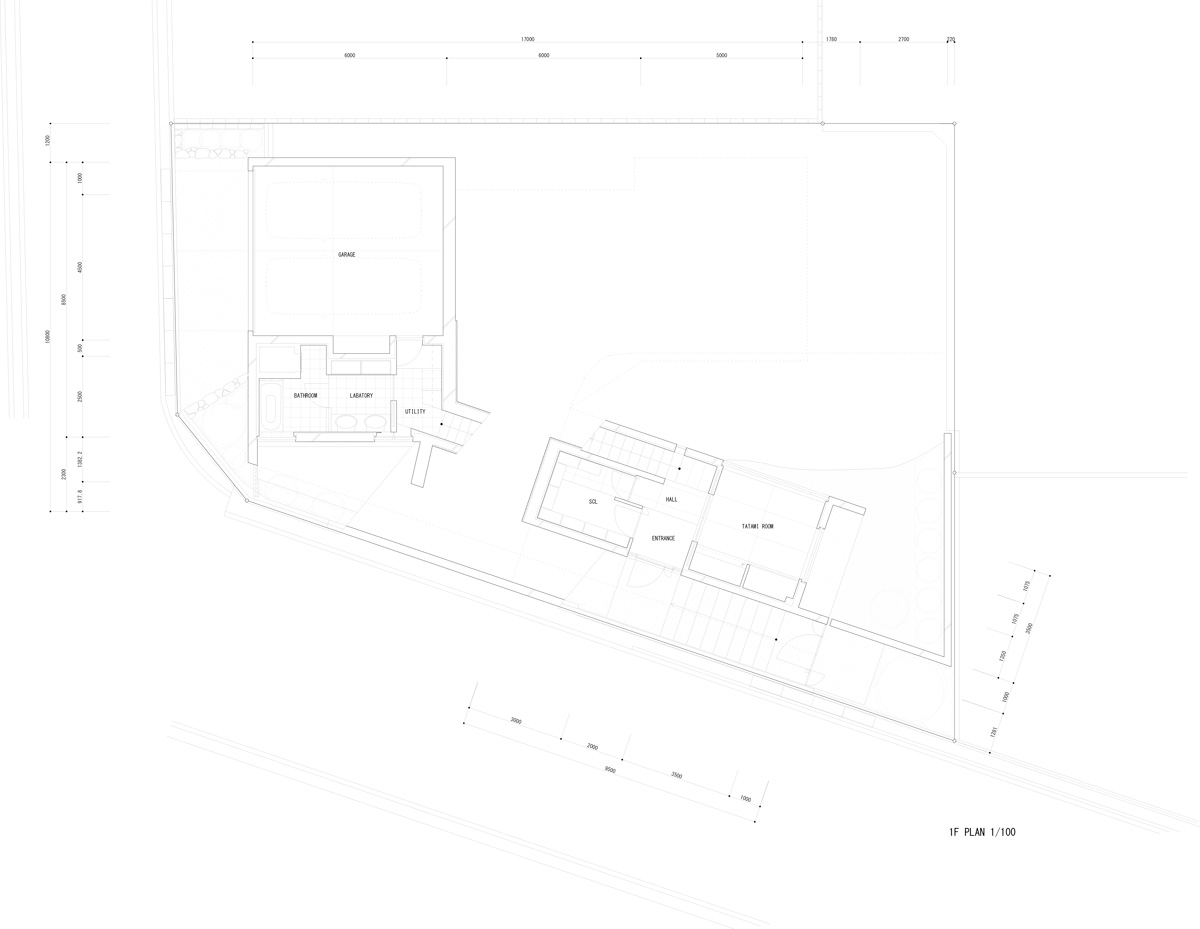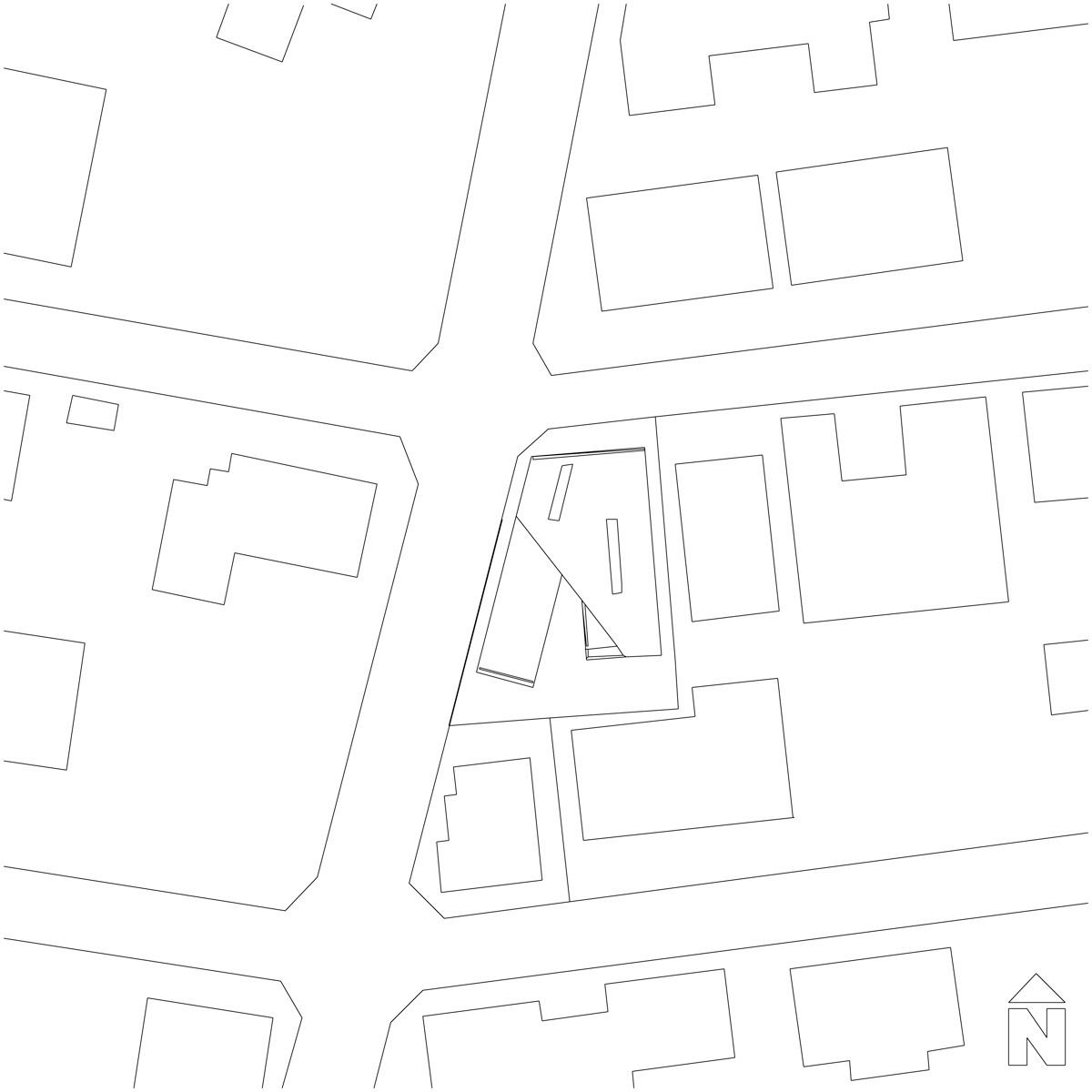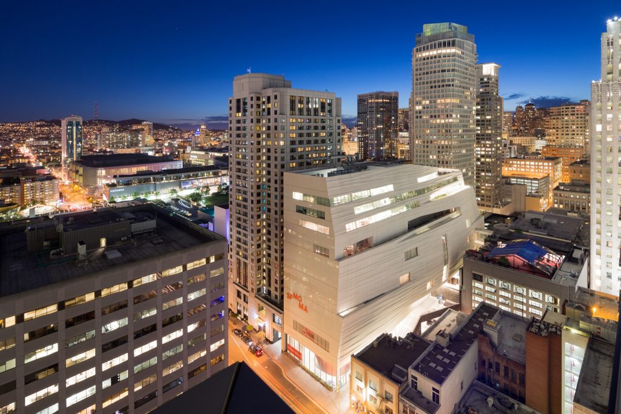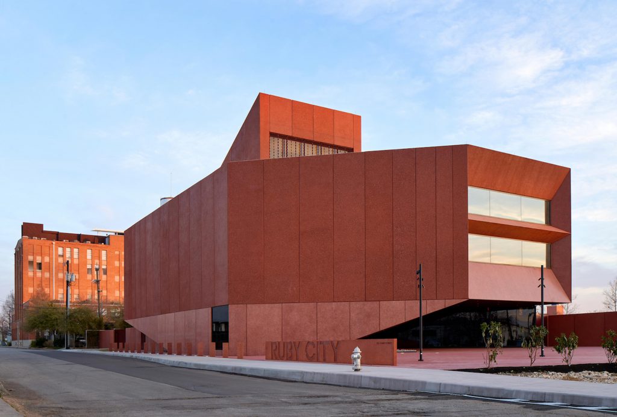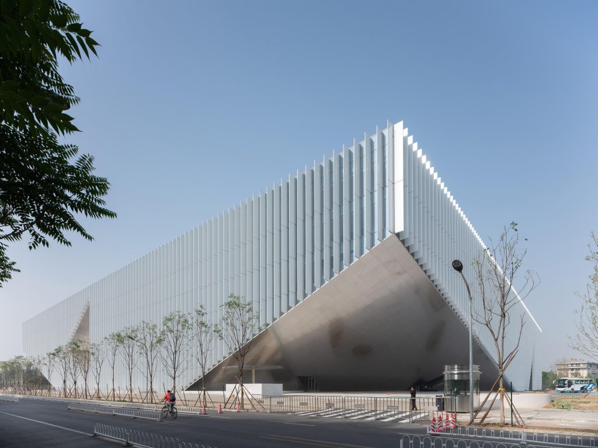perched on a corner lot, in a hilly residential area is ‘house in hyogo’ by japanese firm shogo aratani architect & associates. the dwelling faces the road from both its north and west sides, with a high wall running along the latter, visually blocking one’s approach to the site, but offering privacy with a gated entrance. from the garage at the north, the building slopes downwards to the opposite end, offering a 3m difference between its highest and lowest point.
due to the nature of its location ‘house in hyogo’ has been formed by a series of three criss-crossed monolithic volumes, each defining one storey of the home, and varying in height according to their relationship to the roads. these structures inform the activities and circulation around the home, which sees floors of the structure being layered so that there are open views to the different levels– linked by stairs and slopes that run from the entrance to the roof.
the lowest part of the site is the west-side volume where the entrance and a guest room are located. the structure proportions to the southeast make this the highest point of the house where private spaces, like the bedrooms are positioned. the third mass connects the two, hosting the living and dining space at the centre of home, with a garage accessibility from the north side.
the west facing side of the house has a high wall which seems to block one’s approach to the site
view of the north and west facing sides of the home
the house is a composition of three criss-crossed volumes linked by stairs and slopes
view of the living room
kitchen
interior and exterior circulation areas
project info:
architect: shogo aratani architect & associates
location: hyogo, japan
date of completion: july 2013
principal use: house
structure: reinforced concrete
site area: 359.64m2
building area: 166.23m2
total floor area: 202.80m2 (47.61m2/bf, 119.33m2/1f, 35.86m2/2f)
structural engineer: s3 associates inc.
construction: atelier eight co., ltd.
photography: shigeo ogawa
material information
exterior finish: exposed concrete / repellents
floor: medium density fiberboard t6 / oil paint
wall: plasterboard t12.5 / emulsion paint
ceiling: wooden fiber cement board t15 / heat insulation t50
