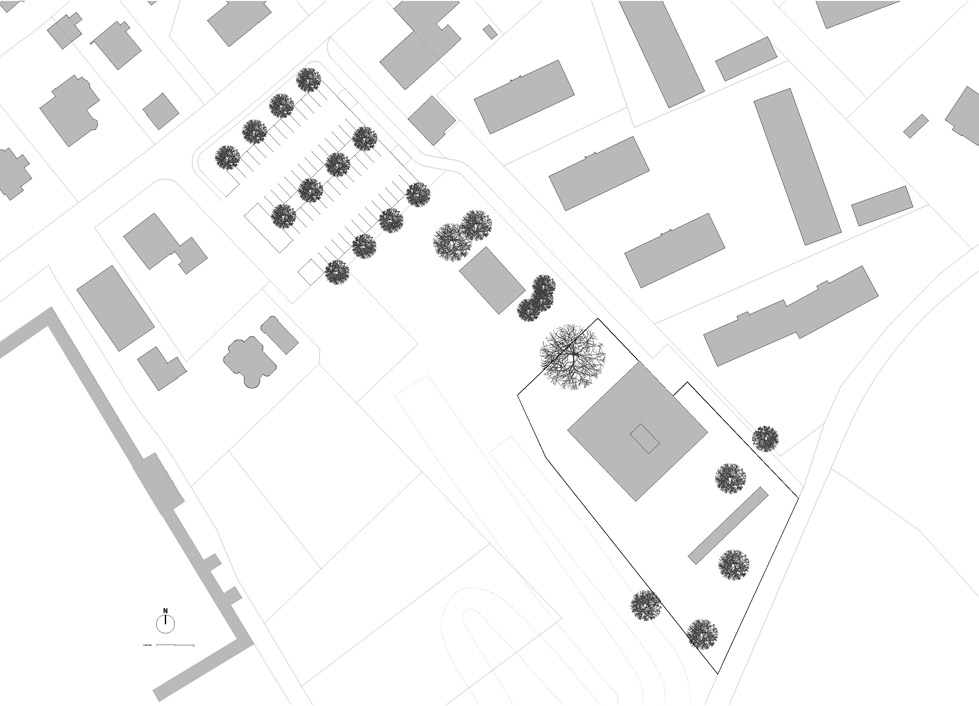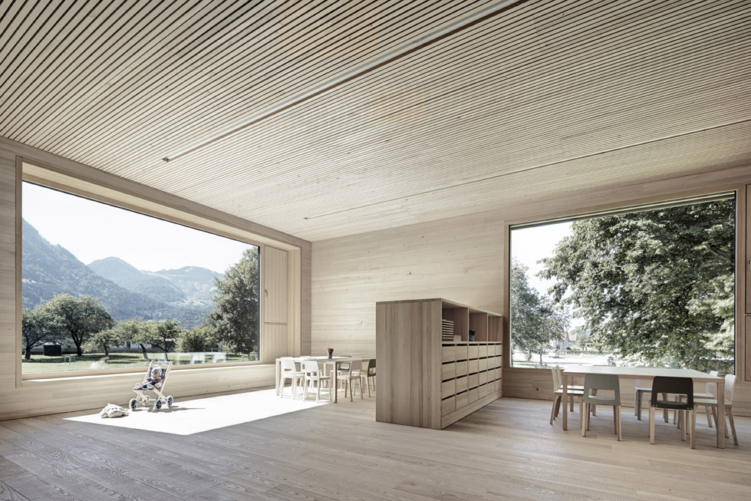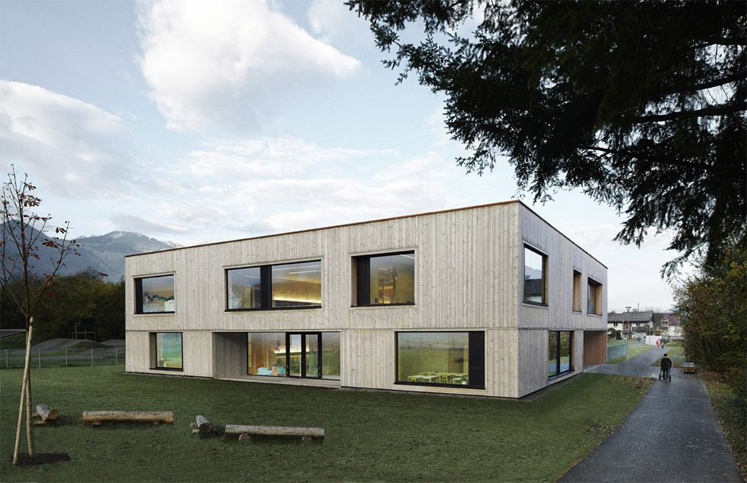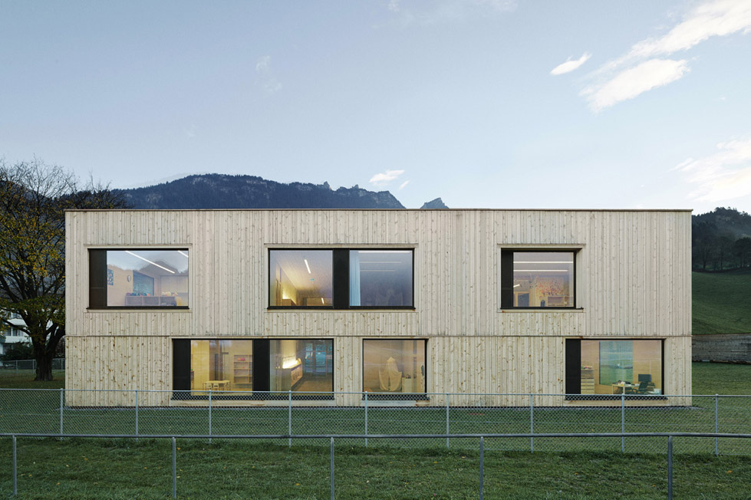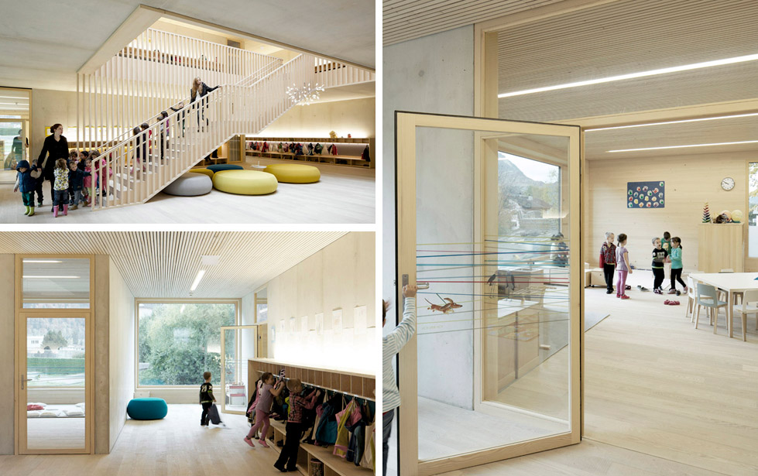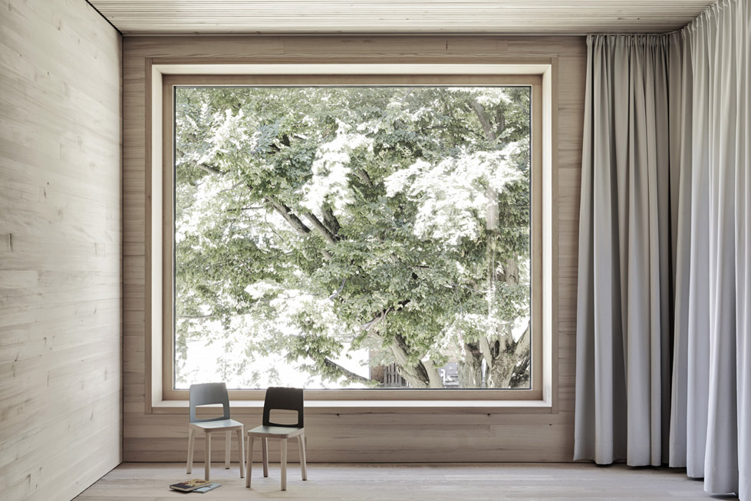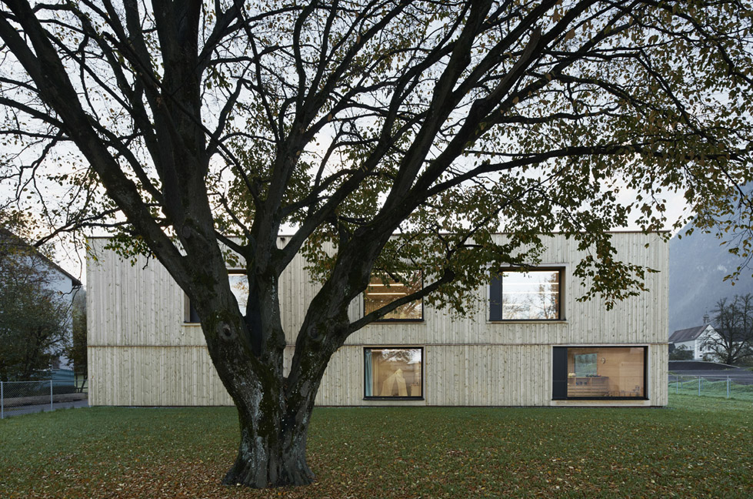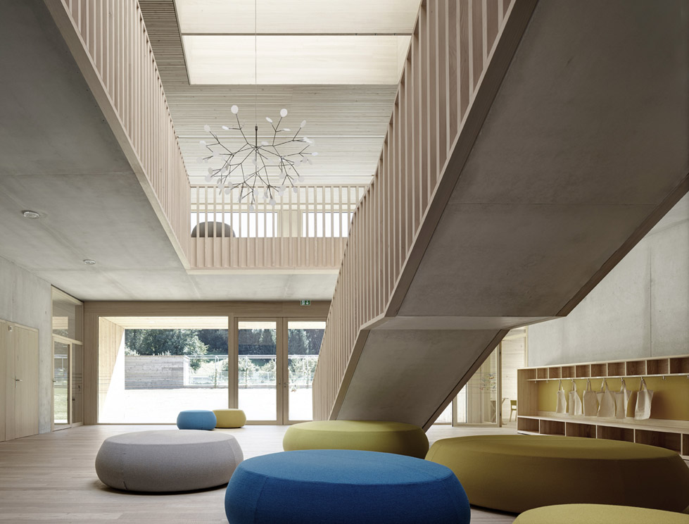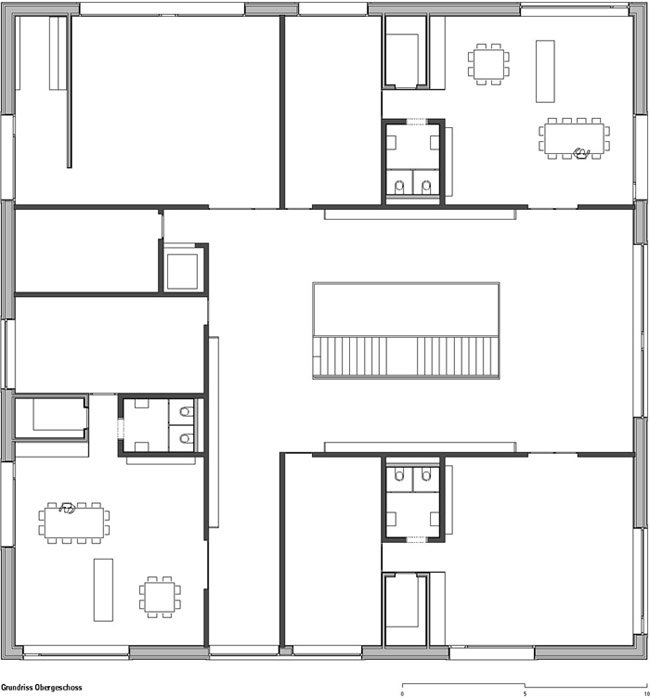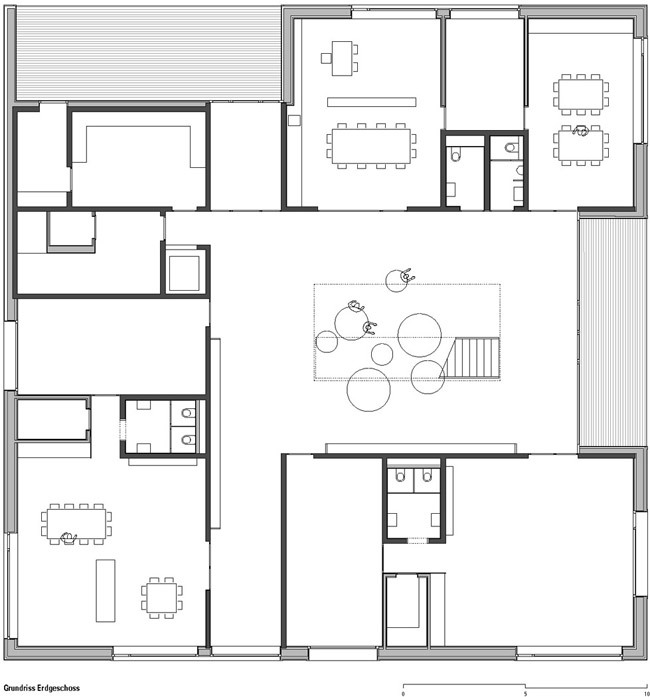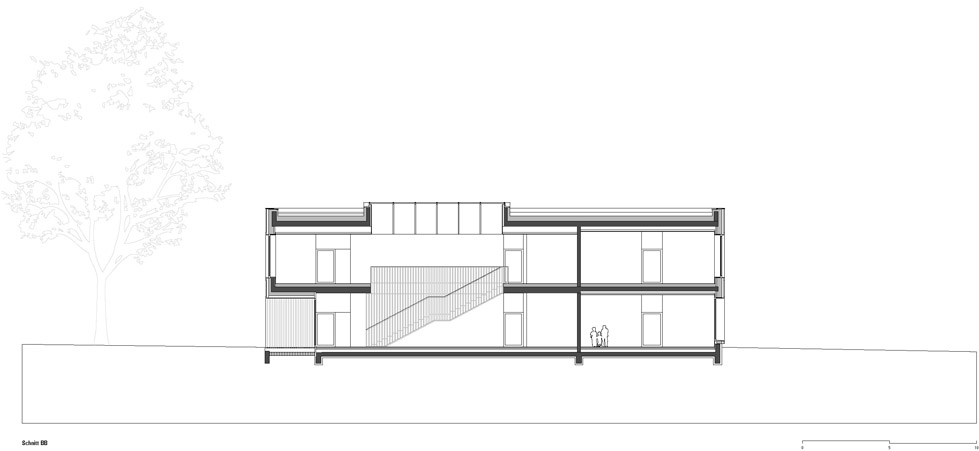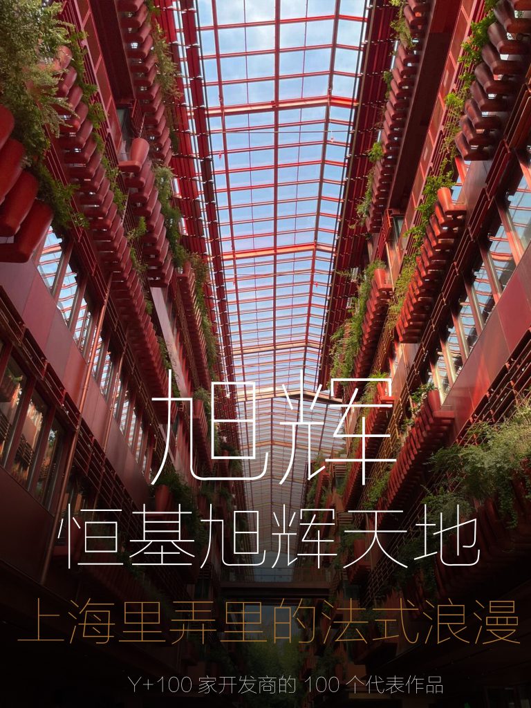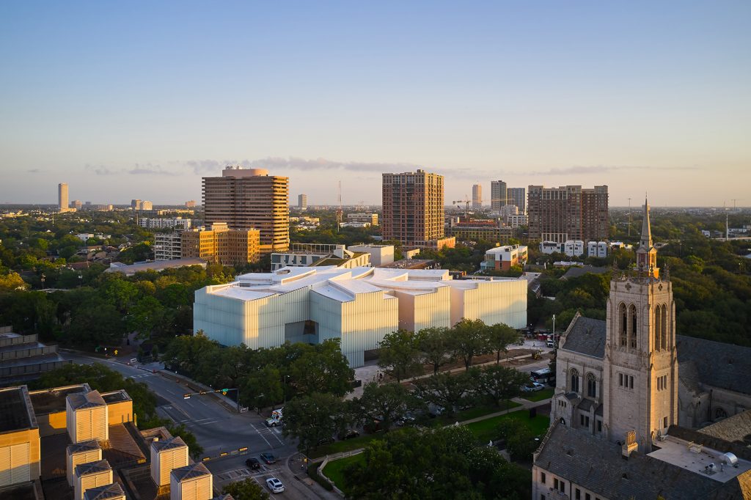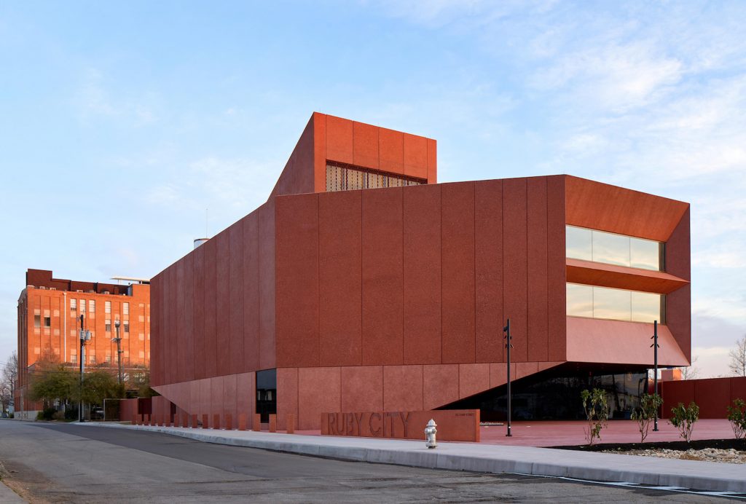Susi Weigel 幼儿园 位于风光宜人的小山镇Bludenz ,由Bernardo Bader 建筑事务所设计。幼儿园为两层式混凝土结构,室内外都包裹上木材。外墙采用杉木复合墙,内饰面采用皂荚木。立面上开大窗拥抱风景。
Building project: Construction of a 5-gruppigen Kindergarten
Location: 6700 Bludenz
Building owner: city of Bludenz
Architecture: Bernardo Bader | Dornbirn
Collaborators: Joachim Ambrosig, Sven Matt | Dornbirn
Color design: Monika Hot and Brigitte Mumelter | Thaur
Construction Management: Helmut Erhardt | Office of the city of Bludenz
Statics: Brugger Engineers | Bludenz
Photo: Adolf Bereuter | Dornbirn, David Schreyer | Wörgl
Usable area: 1200m2
Energy: Passive House
Structure: core u ceilings of concrete, Holzelementbau for highly insulated
exterior building
