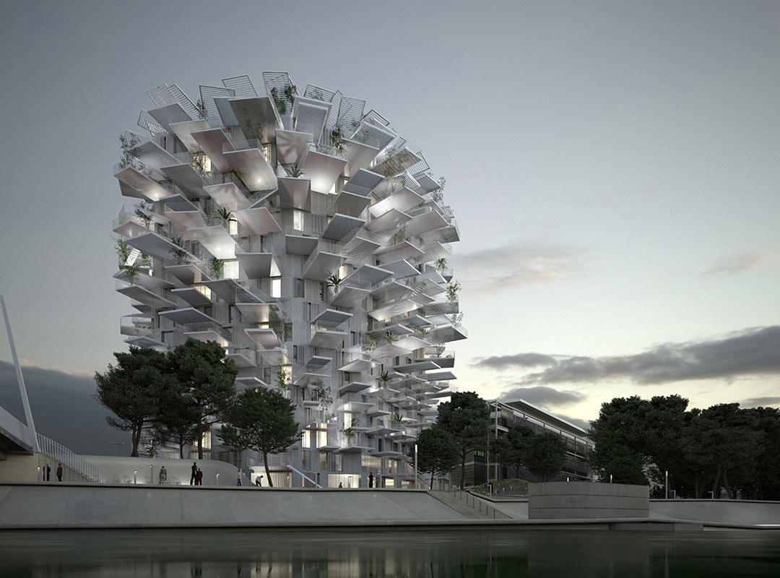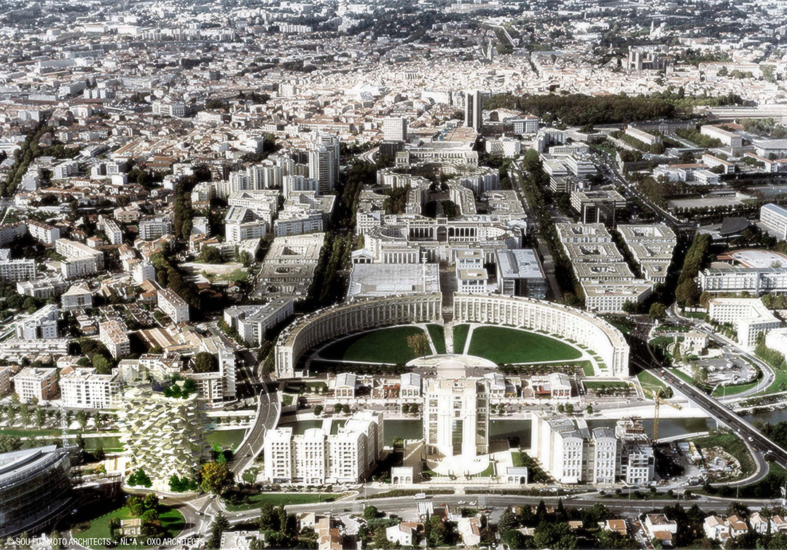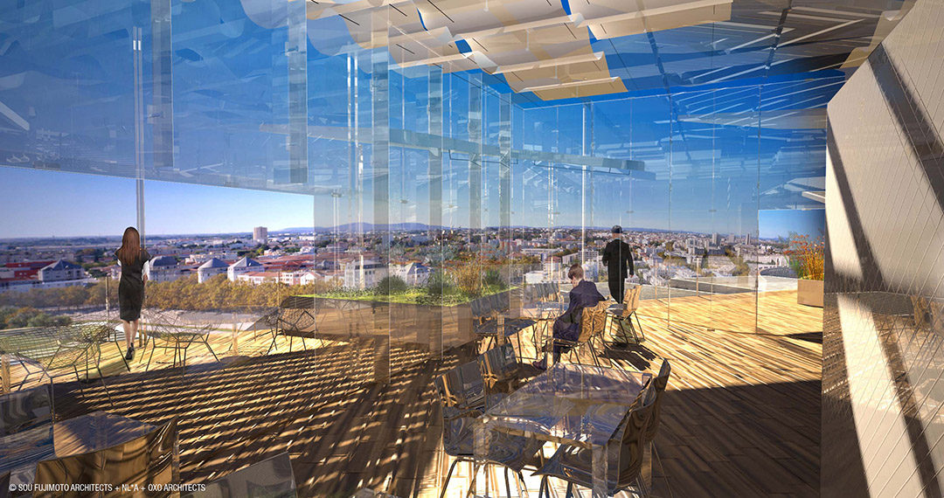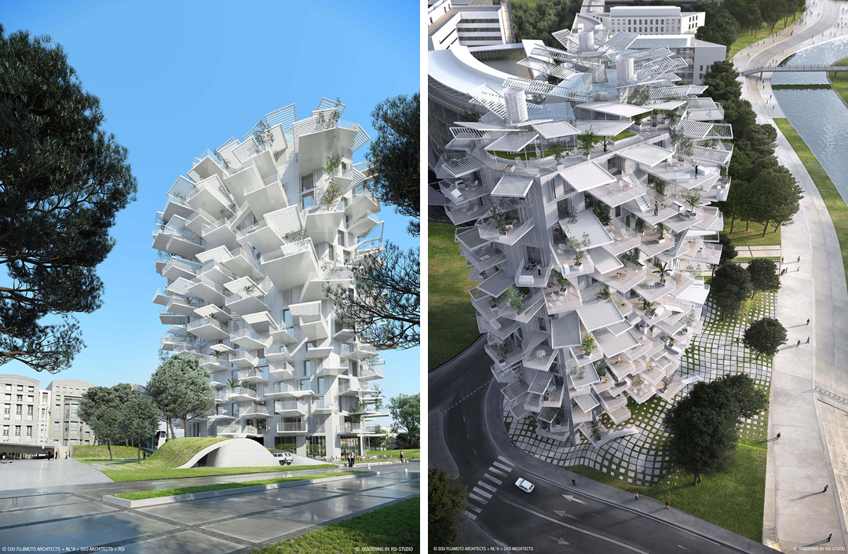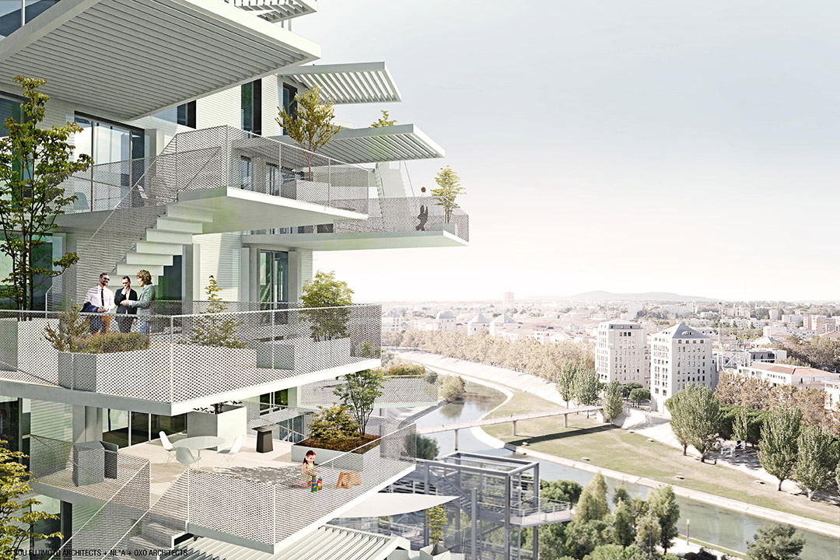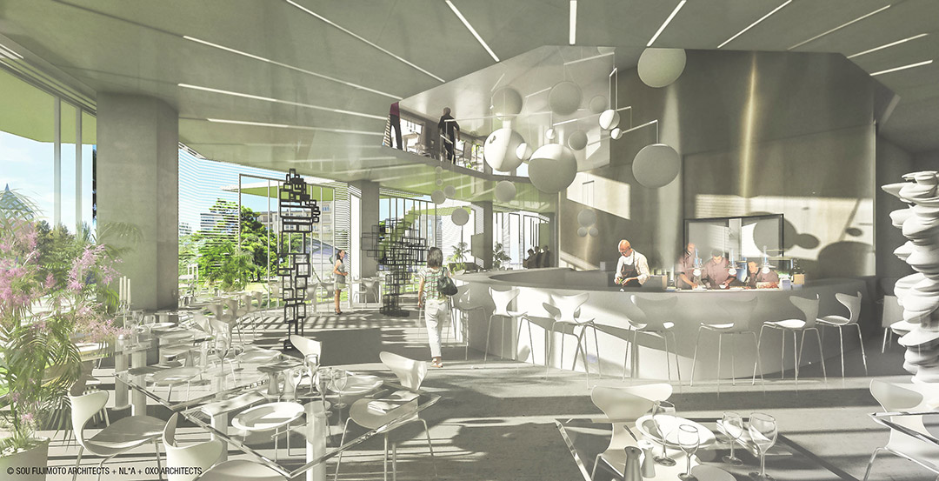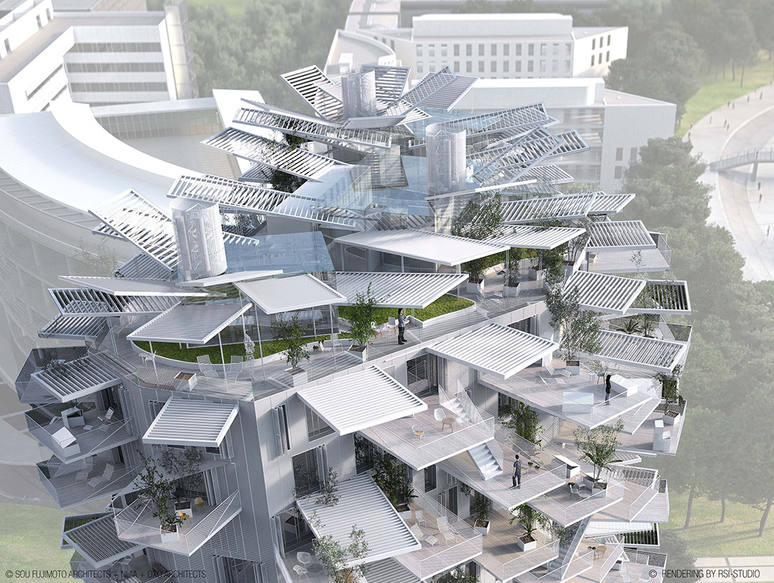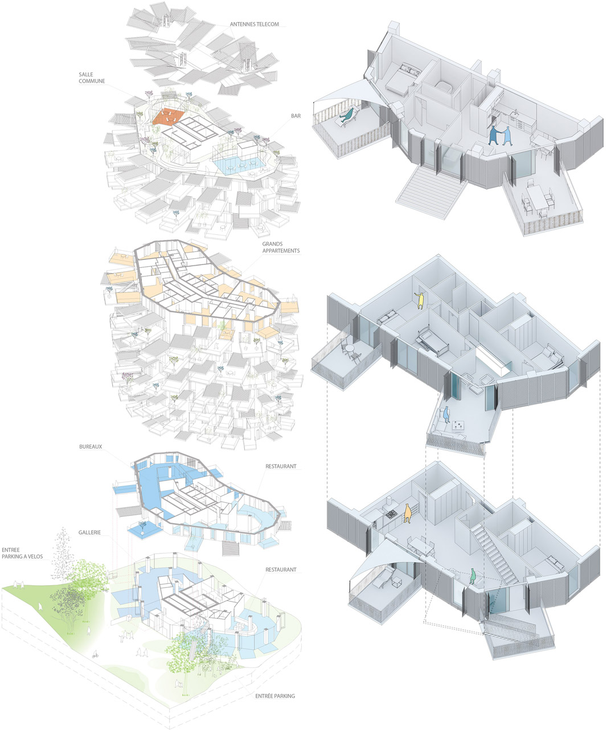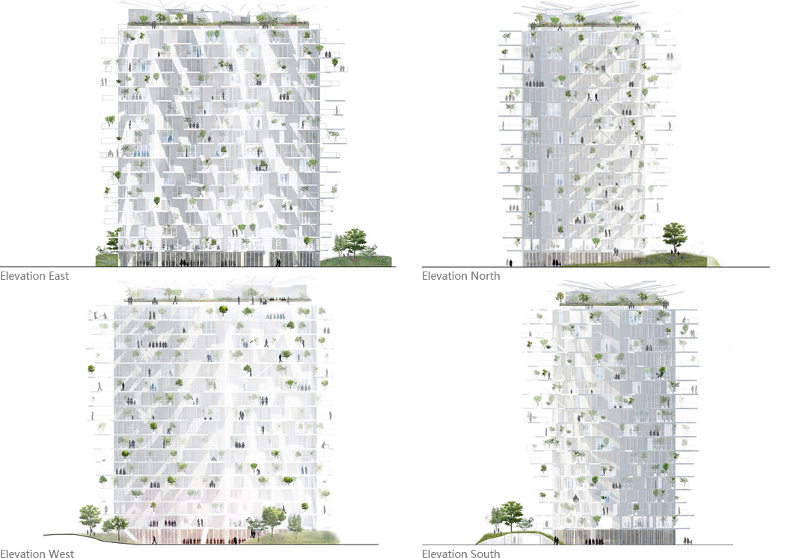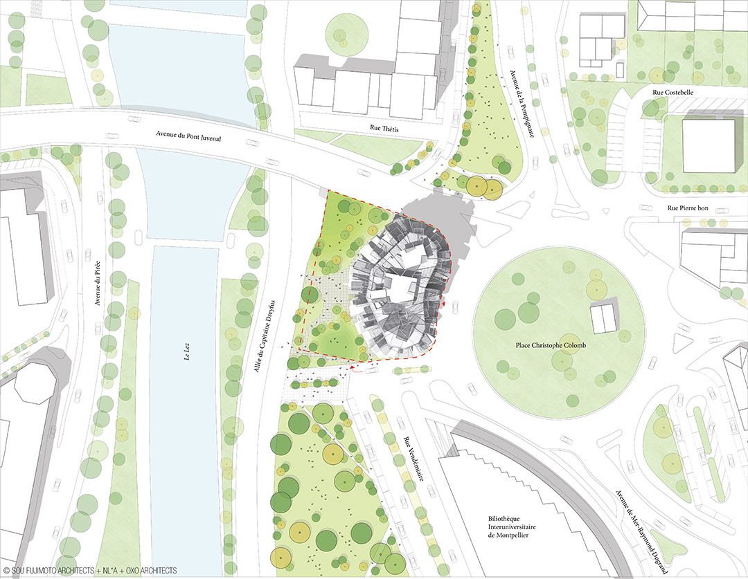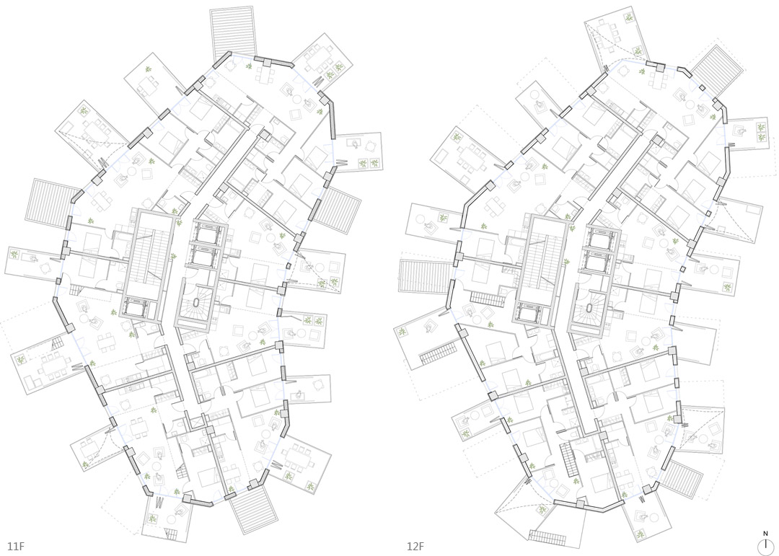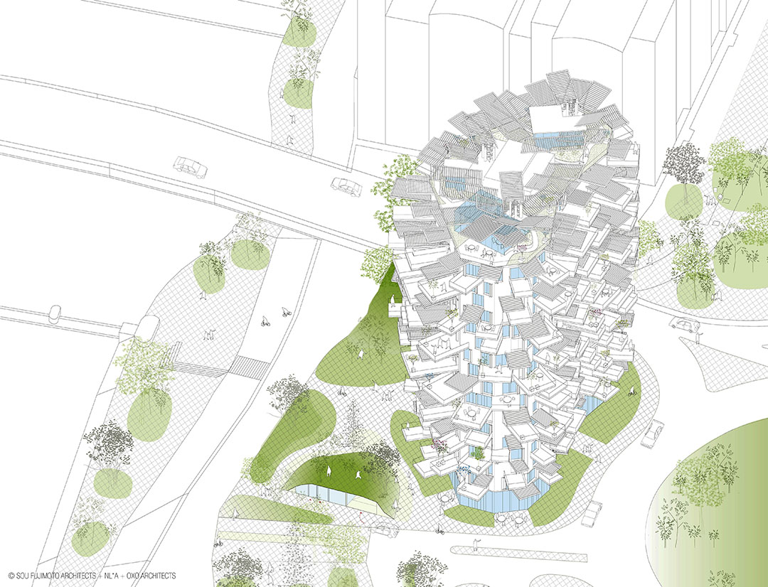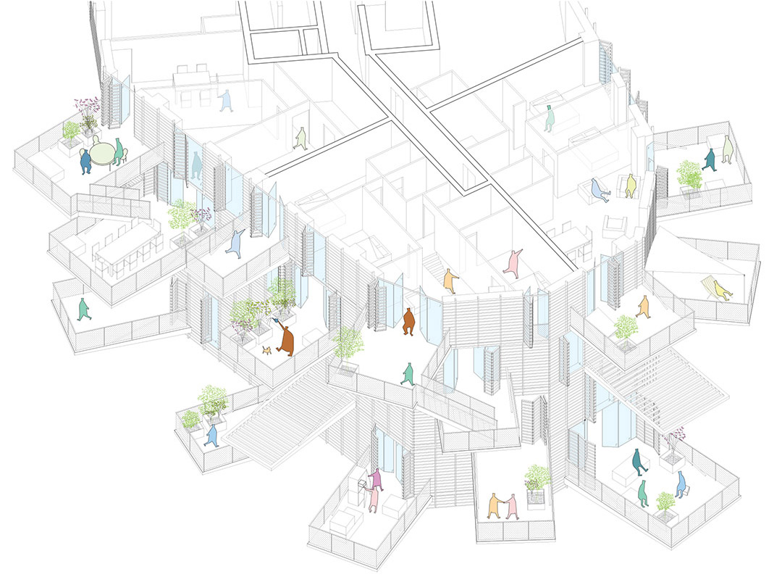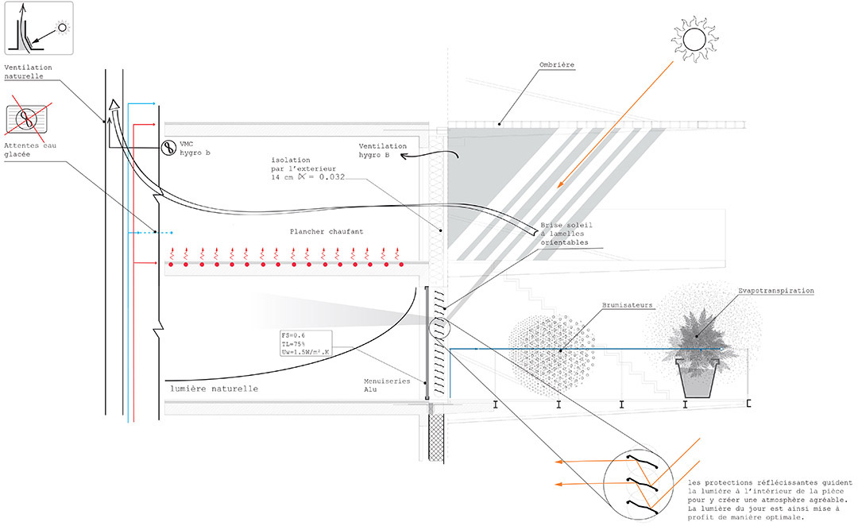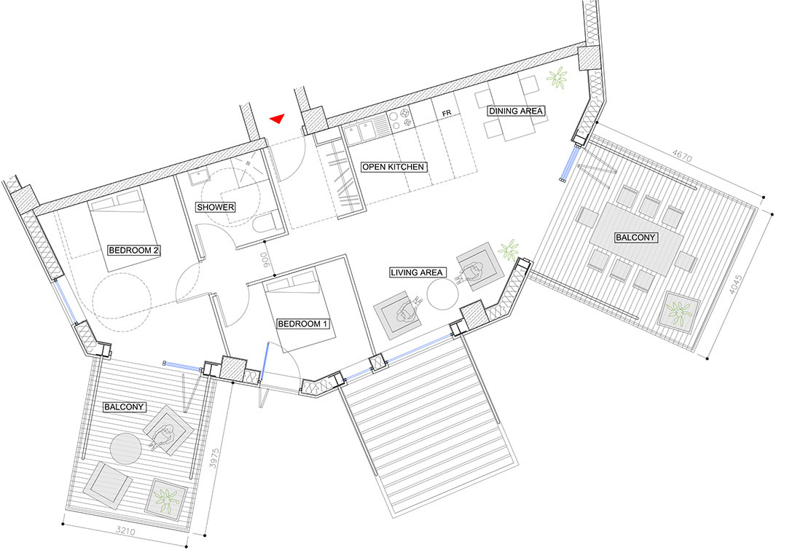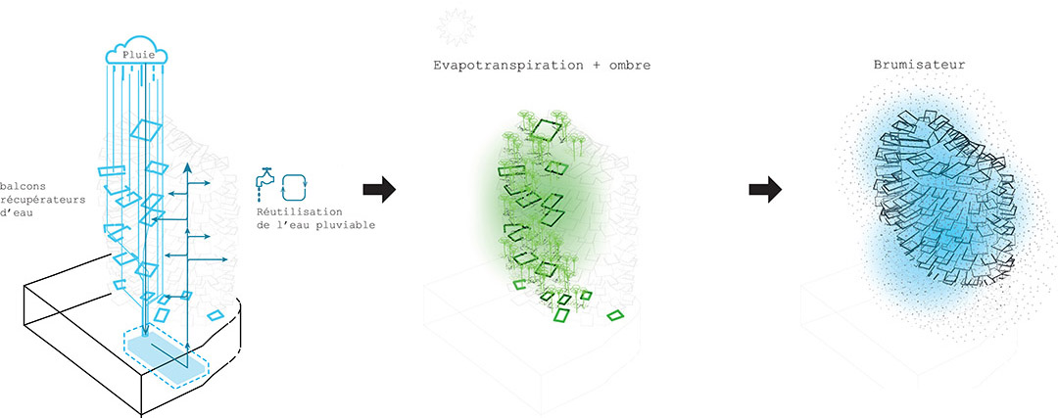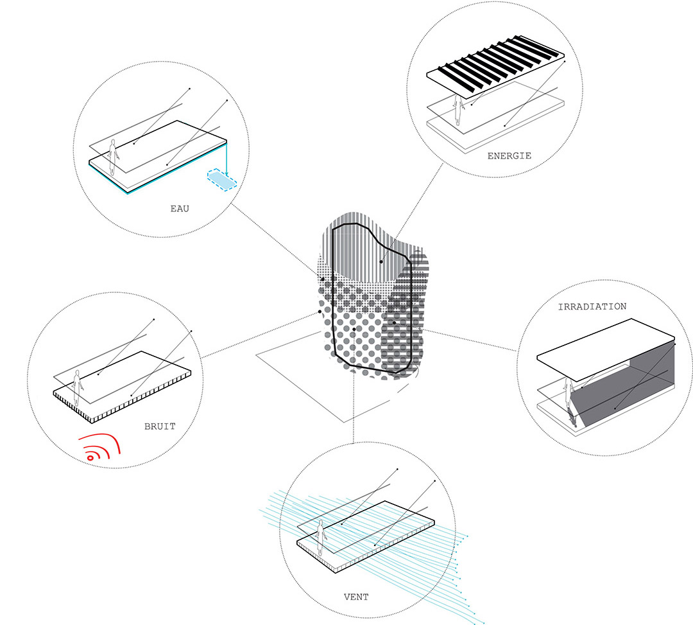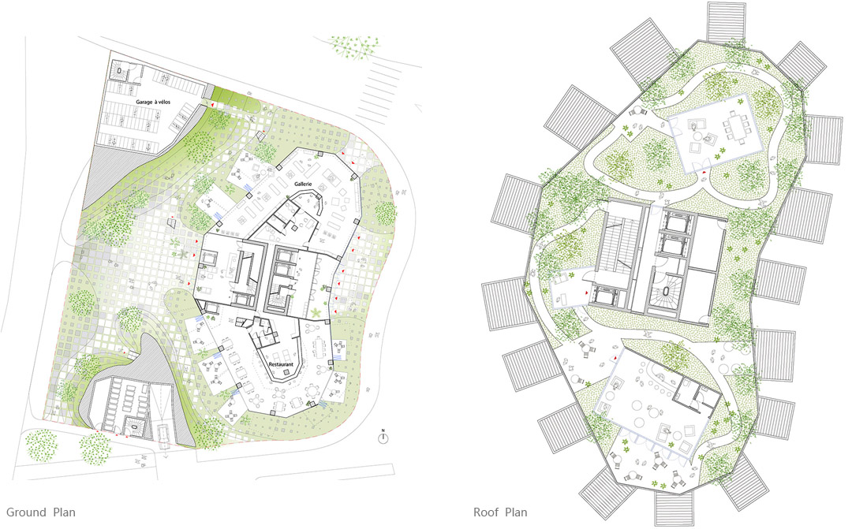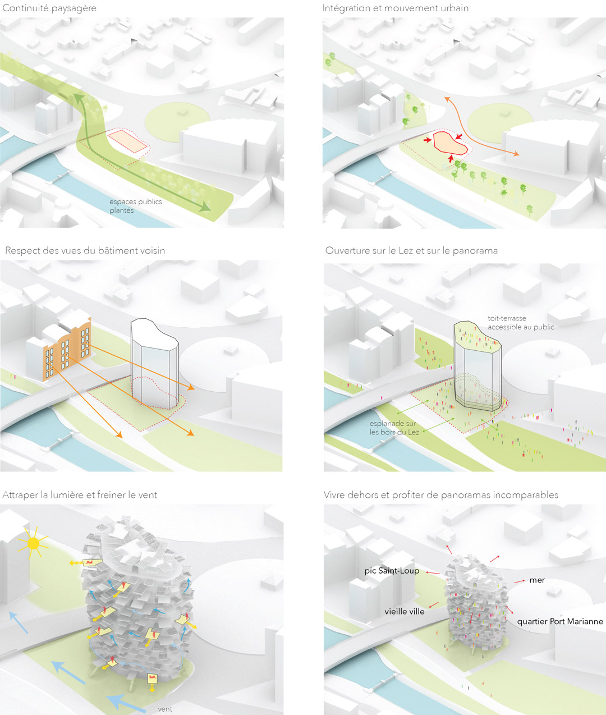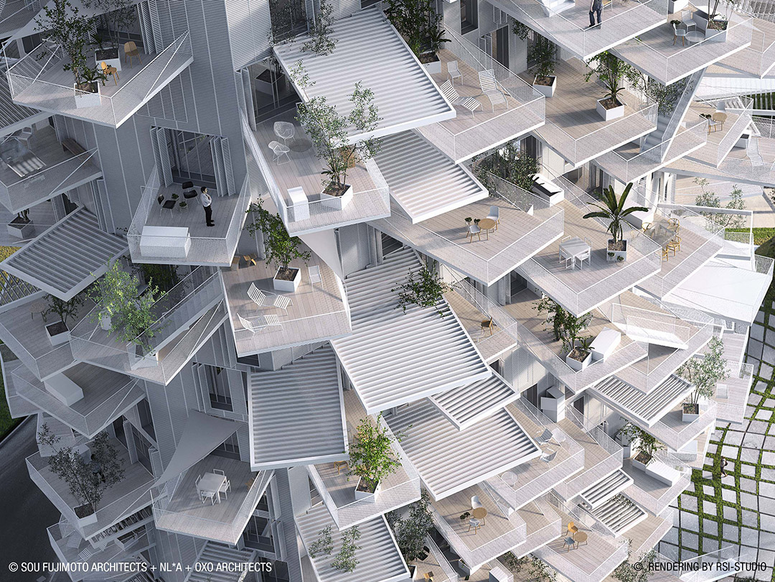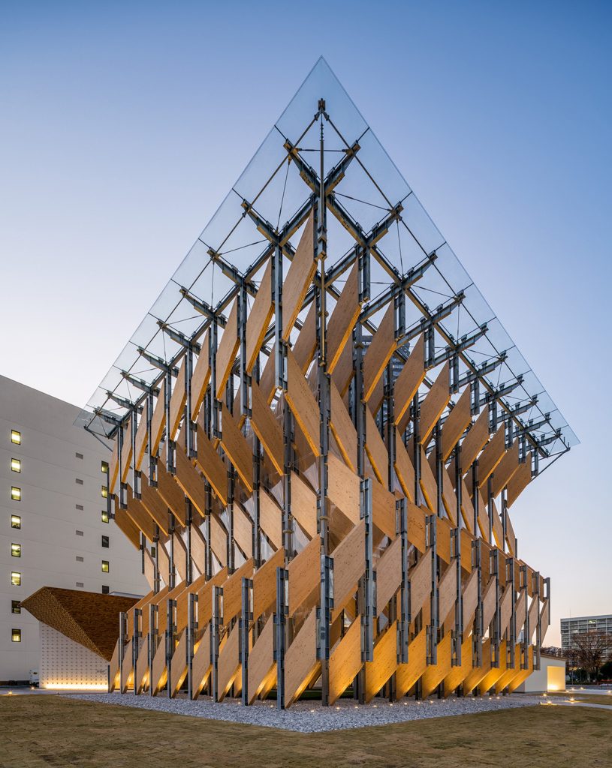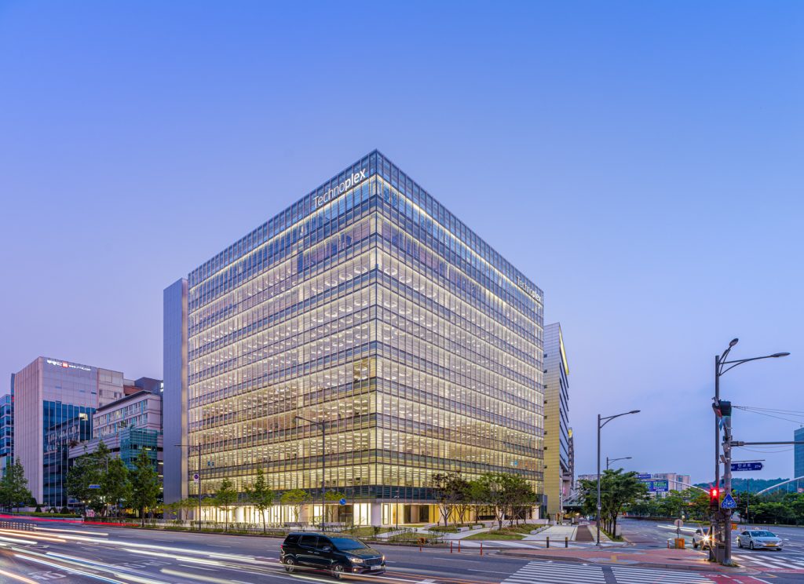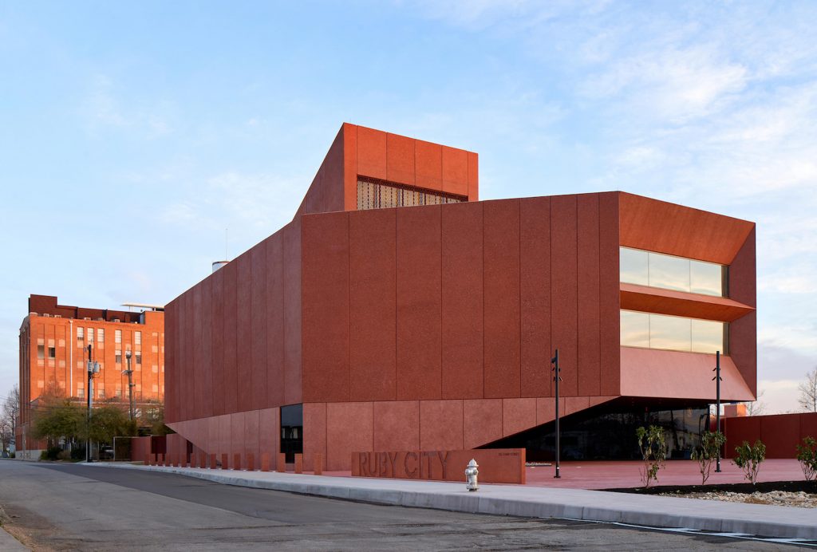日本建筑师藤本壮介与法国年轻两家年轻事务所NL*A、OXO联手赢得法国蒙彼利埃一座17层高层塔楼,这座面积10000平方米的综合性塔楼功能包括集合公寓,餐厅,艺术画廊,全景酒吧以及办公室。白色建筑上从底部到顶部探出了众多“疯狂”的阳台,这些阳台就像是密密麻麻生长在树木的枝条,为此建筑算得上是一颗白色巨树。
The architects SOU FUJIMOTO ARCHITECTS + NICOLAS LAISNé ASSOCIATES + MANAL RACHDI OXO ARCHITECTS associated to the developers PROMEO PATRIMOINE + EVOLIS promotions, have won the competition for the construction of the second ” architectural Folie of the XXIth century ” in Montpellier.
The multidisciplinary team includes Sou Fujimoto Architects, Nicolas Laisné Associés, Manal Rachdi Oxo Architects, engineer André Verdier, environmental engineering agency Franck Boutté Consultants, landscaping team Bassinet Turquin, designer Lumière Studio, and inspection firm Socotec and Casso et Associés. It was picked to design the 10,000 m2 mixed-use tower to accommodate a housing programme, restaurant, art gallery, panoramic bar and offices.
日本建筑师与法国建筑师交流所产生的这个方案将重新定义蒙彼利埃的户外生活方式。建筑位于城市中黄金地段,主要河流与城市干道在此处交汇,周边视野开阔,住户能享受到最佳的城市视野同时隐私不被侵犯。塔楼就像是一个由风和光雕琢的艺术品,它如同大树一样存在,吸取天地与自然的灵气,成为城市中具有灵魂的一篇乐章,改变城市的天际线,并囊括城市与远方群山还有河流的圣景。
This “Folie Architecturale of the 21st century” was mainly the brainchild of an encounter between Japan and the Mediterranean. The cross-cultural endeavour embodies modern Montpellier. It is also an interchange between two generations of architects, with Japanese firm Sou Fujimoto at the state of its art and the young French generation represented by Manal Rachdi Oxo Architects and Nicolas Laisné Associés.
Other firms were brought in to take part in this one-of-a-kind venture: Montpellier developers Promeo Patrimoine and Evolis Promotion, local stakeholders who will ensure this iconic project will represent success for the entire region.
The new multipurpose tower called Arbre Blanc (white tree) is designed for housing, a restaurant, an art gallery, offices, a bar with a panoramic view and a common area. From the project’s concept phase, the architects were heavily inspired by Montpellier’s tradition of outdoor living. The tower is strategically located between the city centre and the newly developed districts of Port Marianne and Odysseum, midway between the “old” and the new Montpellier.TYPE: Closed competition
ARCHITECT TEAMS:
SOU FUJIMOTO ARCHITECTS + NICOLAS LAISNE ASSOCIES + MANAL RACHDI OXO ARCHITECTS
DEVELOPMENT:
PROMEO PATRIMOINE
Gilbert Ganivenq, Cyrill Meynadier
EVOLIS PROMOTION
Francis Lamazère, Alain Gillet
SURFACE AREA: 10,225 m2
LOCATION: Montpellier, France
STATUS: Winner
Project teams:
SOU FUJIMOTO ARCHITECTS (Tokyo, Japan)
Partner: Sou Fujimoto
Architect in charge: Marie de France
NICOLAS LAISNE ASSOCIES (Paris, France)
Partners: Nicolas Laisné, Dimitri Roussel
Architect in charge: Lucile Nicosia
MANAL RACHDI OXO ARCHITECTS (Paris, France)
Partner: Manal Rachdi
Architect in charge: Vincent Imfeld
STRUCTURAL ENGINEER: ANDRE VERDIER (Montpellier, France)
DESIGN AND ENVIRONMENTAL ENGINEERING: FRANK BOUTTé CONSULTANTS (Paris, France)
LANDSCAPING: BASSINET TURQUIN PAYSAGE (Paris, France)
LIGHTING DESIGNER: ODILE SOUDANT (Paris, France)
INSPECTIONS: SOCOTEC (Montpellier, France), CASSO & ASSOCIES (Paris, France)
PERSPECTIVE: RSI studio, Manal Rachdi Oxo architectes. Nicolas Laisné associés.
Copyright image +plans +documents:
SOU FUJIMOTO ARCHITECTS + NICOLAS LAISNE ASSOCIES + MANAL RACHDI OXO ARCHITECTS+ FRANCK BOUTTE CONSULTANTS +
Rendering by RSI-STUDIO
项目来源: SOU FUJIMOTO ARCHITECTS + NL*A + OXO ARCHITECTS
