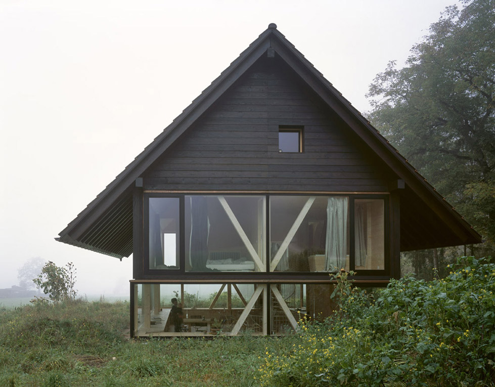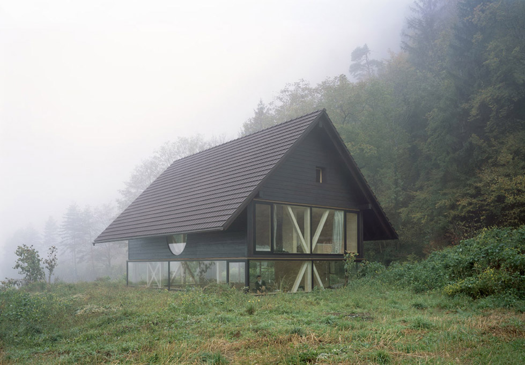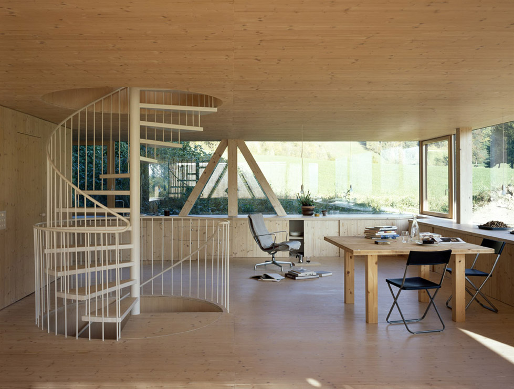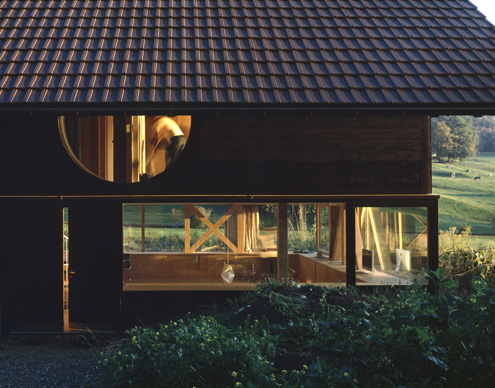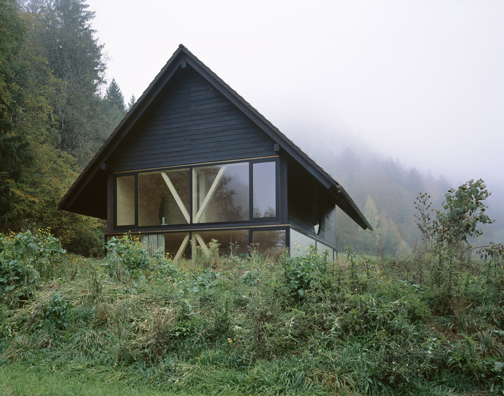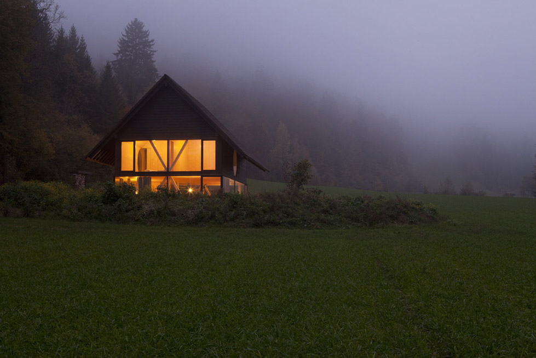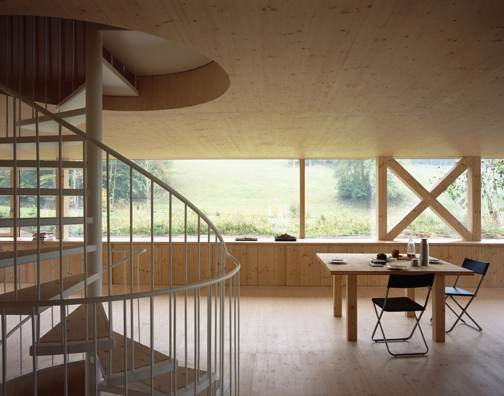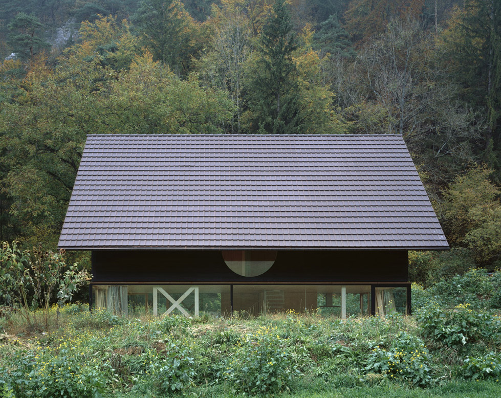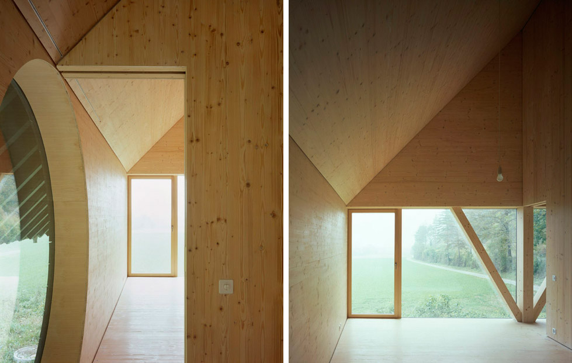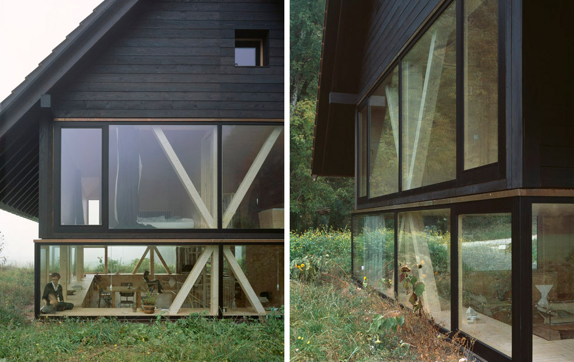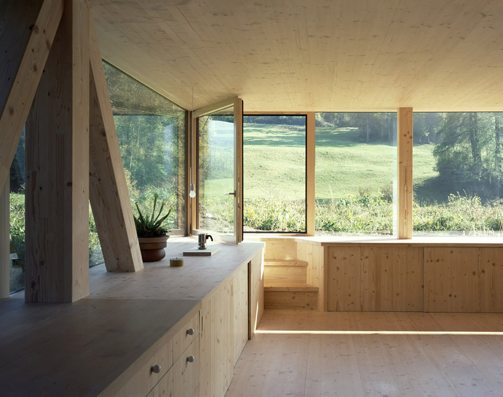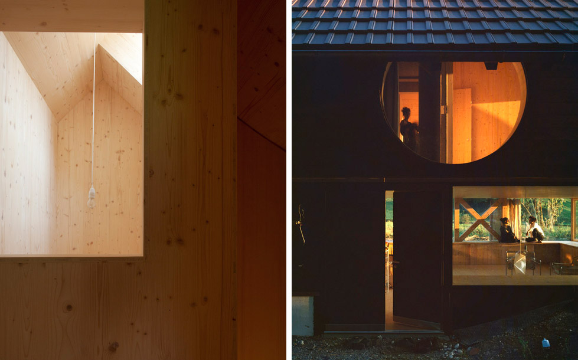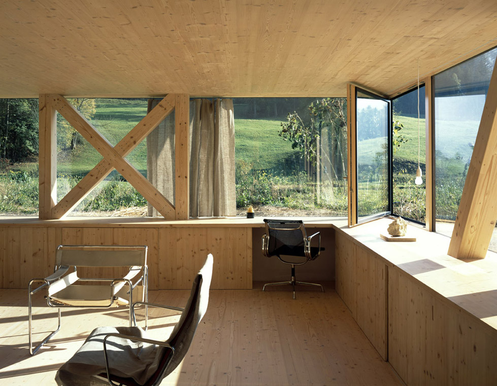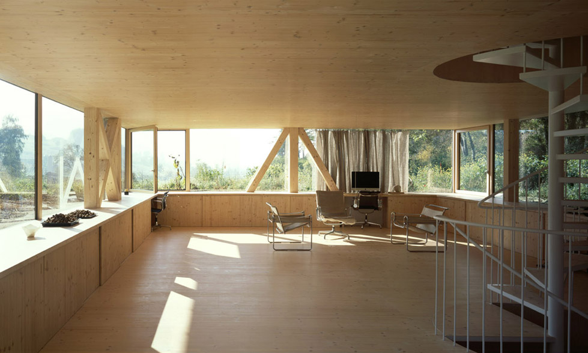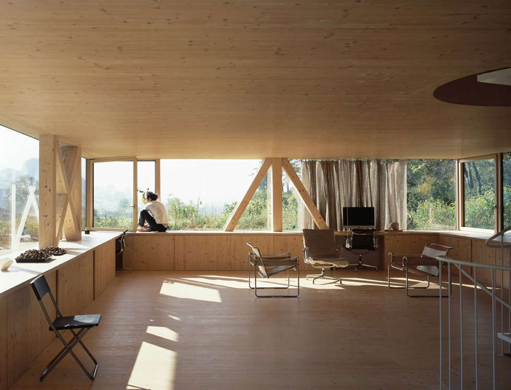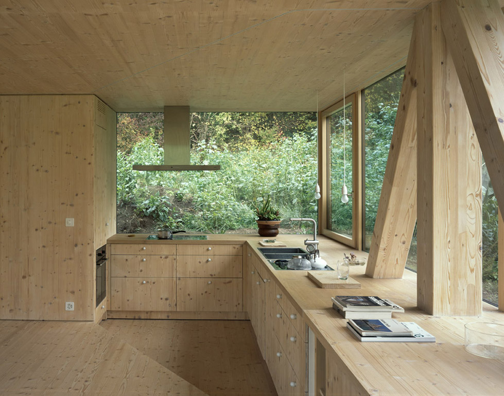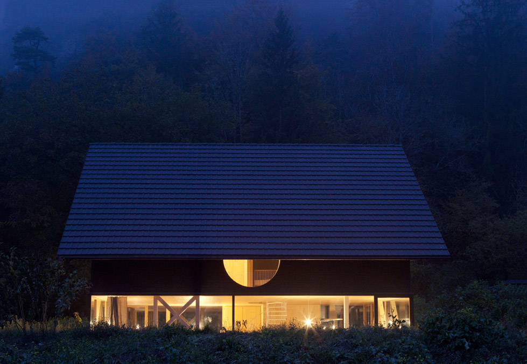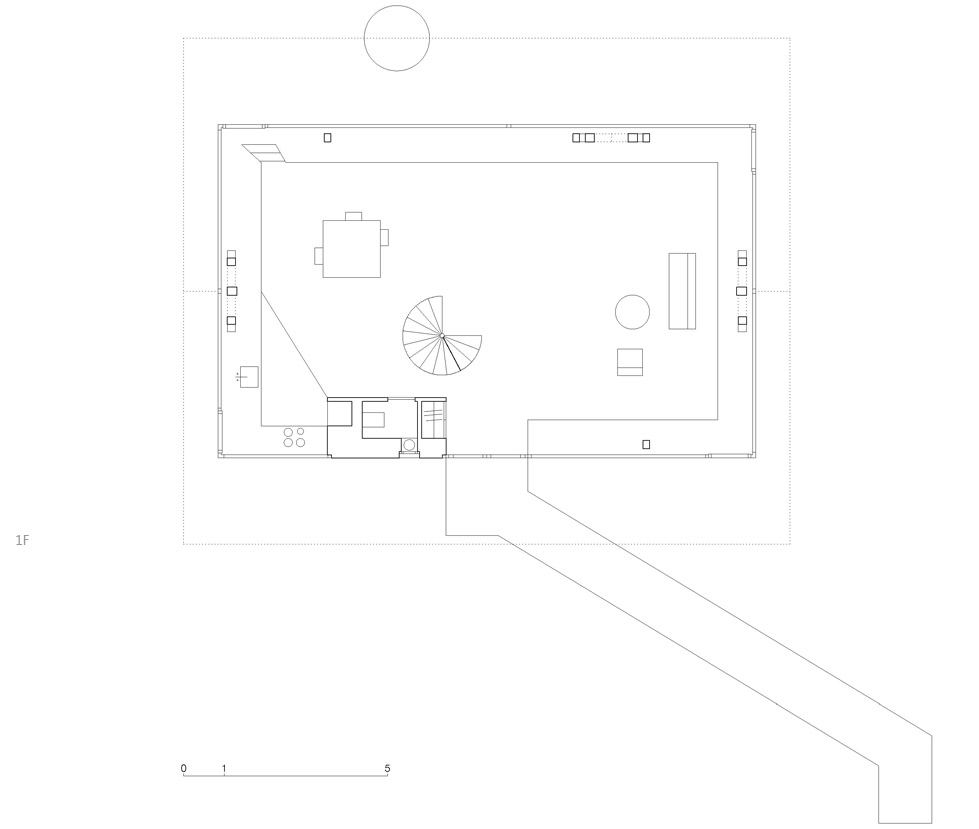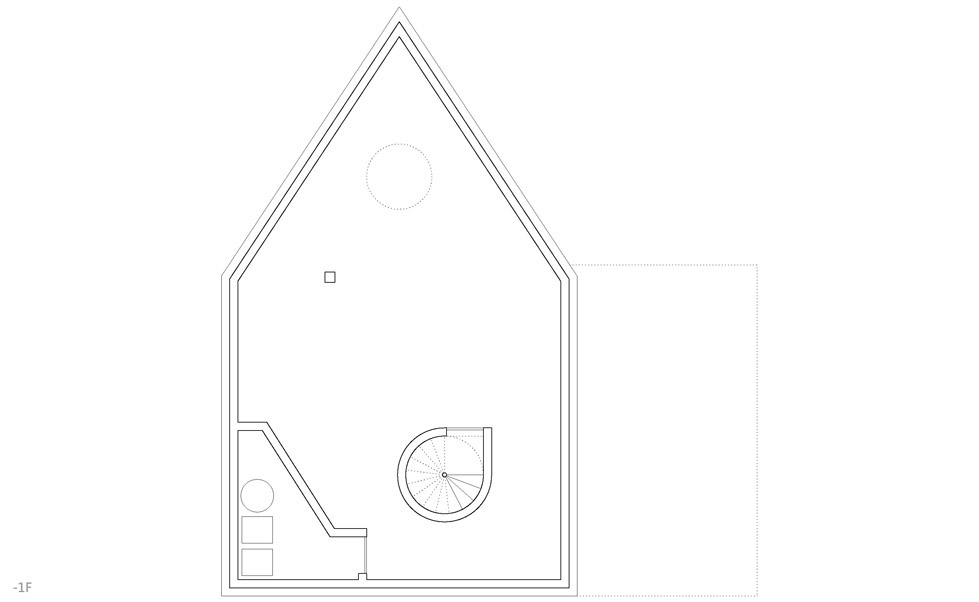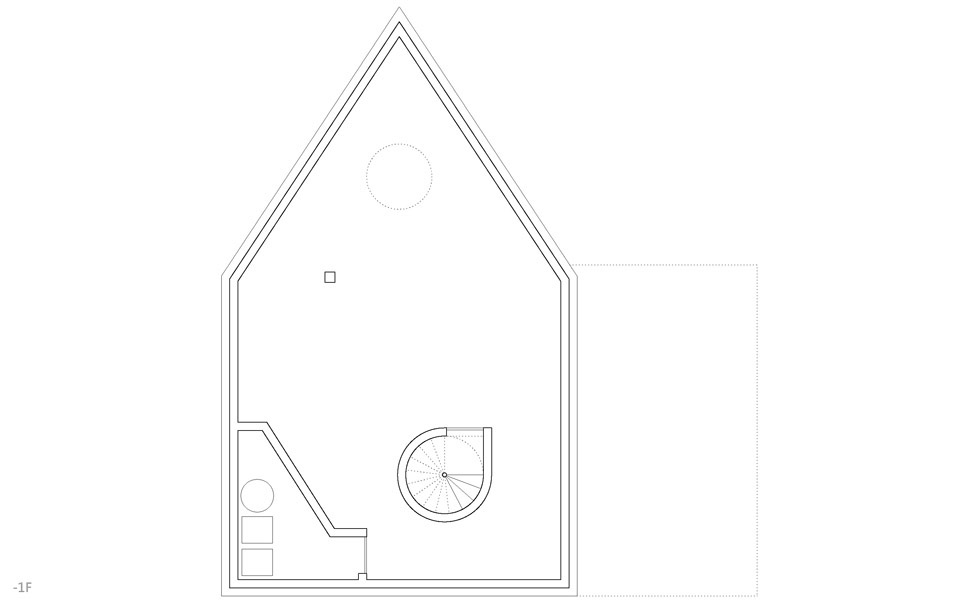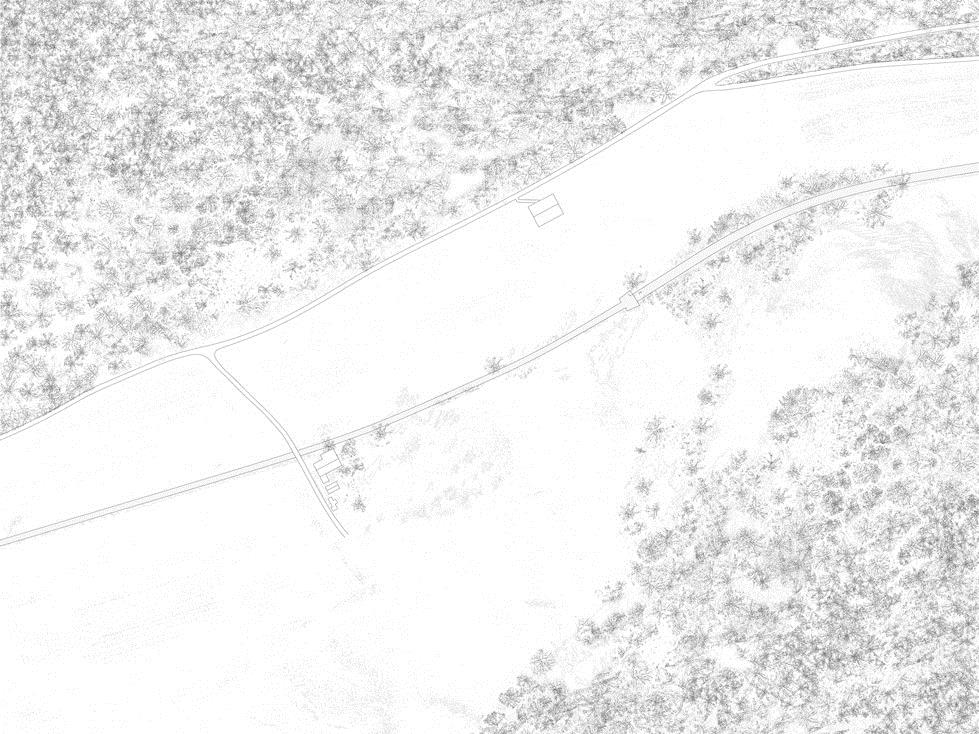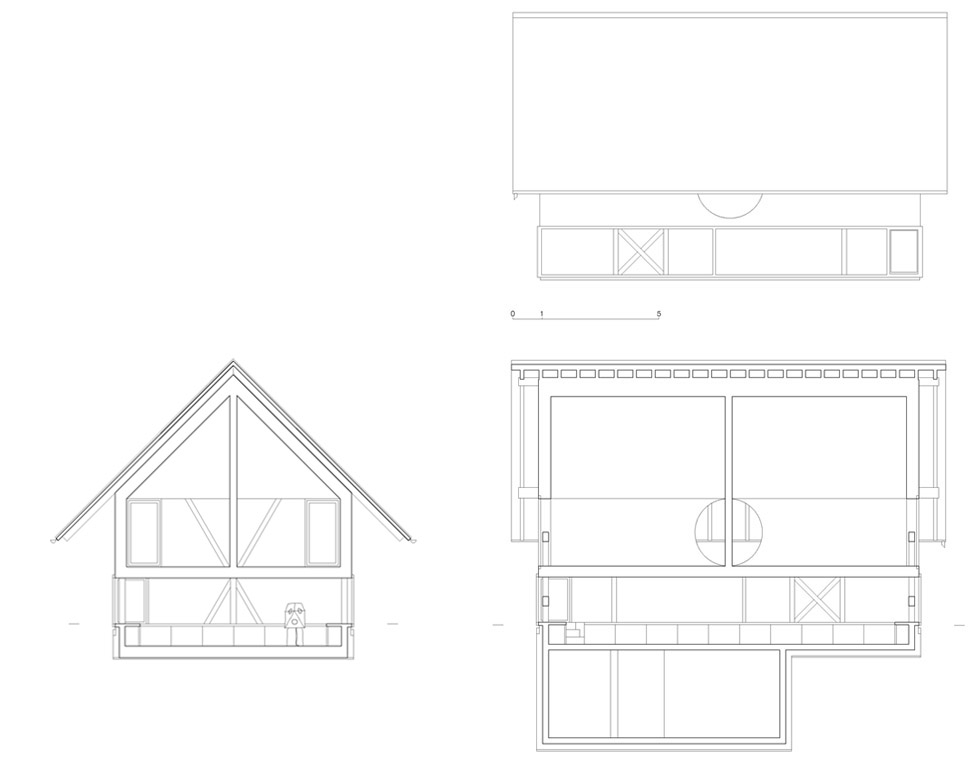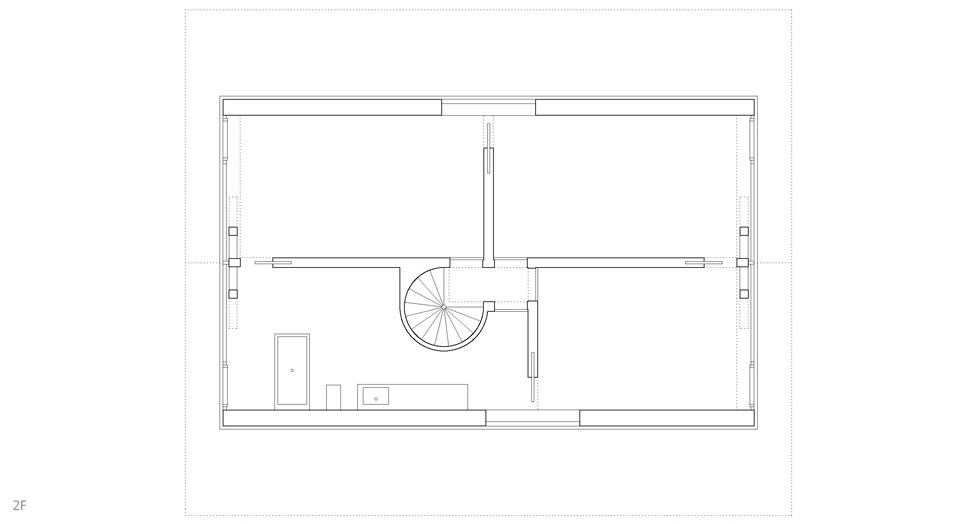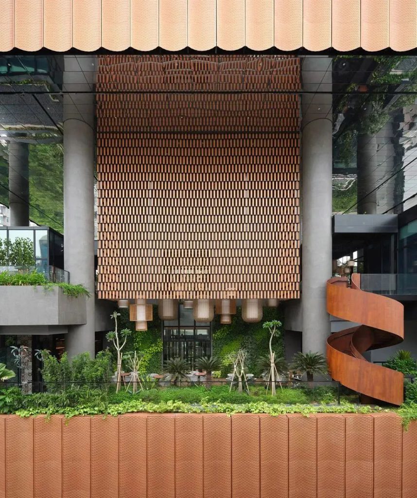一层地面标高低于地面750毫米,因此房间内桌子的高度与外面的土地一致。桌子以上的天花高度仅为1500毫米,桌面与天花板之间设置了一周玻璃表皮。在高度有限的空间中,横向视野趋于无限。二层空间被均分为4份,屋顶高度达到6米。建筑还有一个地下室。
This timber house is about different ways of perceiving the landscape surrounding it. There are two principal floors; one set 750mm below the earth, one 1500mm above. The ground floor consists of one single family room with a noticeably low horizontal ceiling. In this space there is a physical connection with the nature outside the continuous windows. The space above is the inverse. This floor is divided into four equal rooms with 6m high ceilings. The height defines the space. Large windows open to composed views of the wheat field. Whereas the ground floor is about connecting with the visceral nature of the context, the floor above is about observing nature – a more distant and cerebral activity.
项目来源: Pascal Flammer Office
