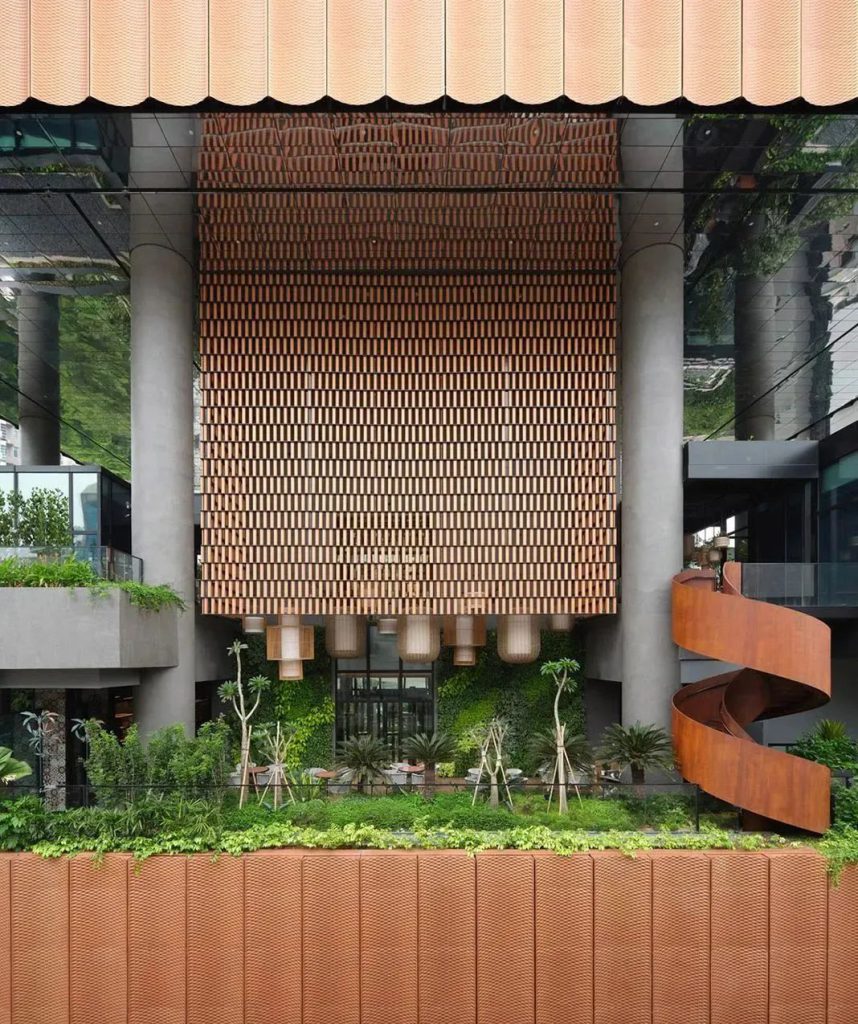iD Town项目的场地是位于大鹏旅游新区的葵涌乡,建于上世纪80年代中的宏华印染厂。整个厂区占地8公顷,藏身于深圳东海岸山峦的谷地之中,坚固的钢筋混泥土结构加上荒弃之后锈迹斑驳的墙身,厂区俨然成为一个没落的工业“卫城”。我们的设计也就从这“卫城”的遗址感开始。
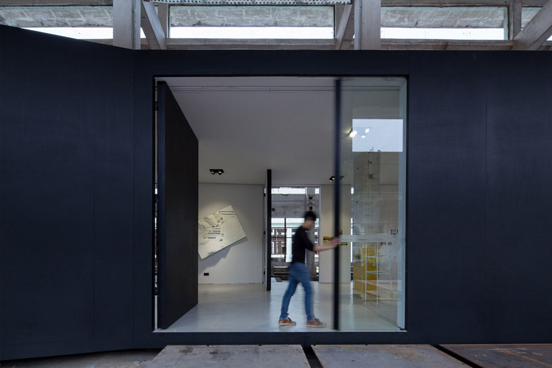
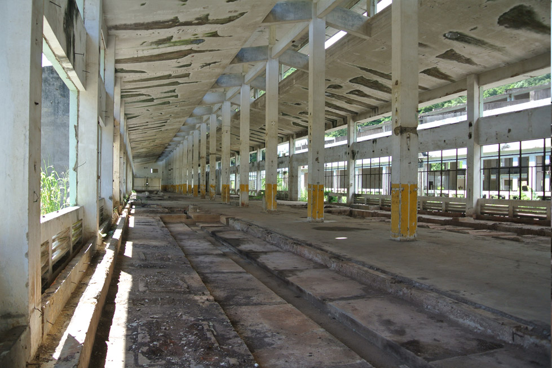
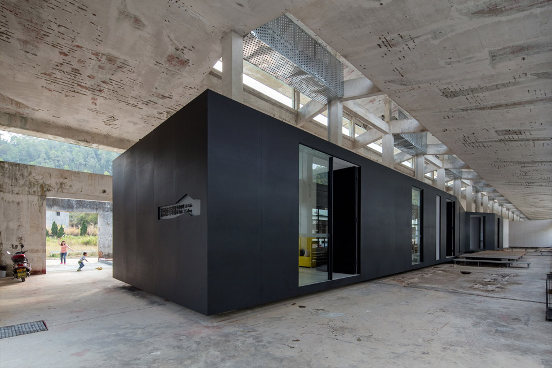
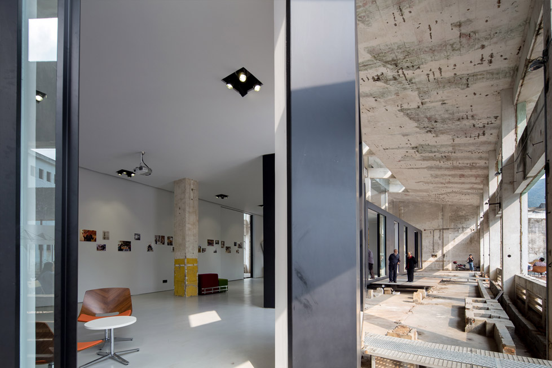
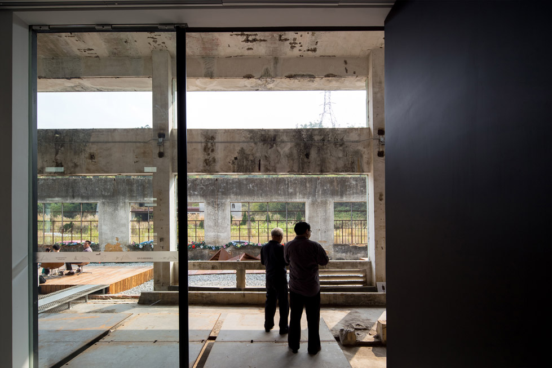
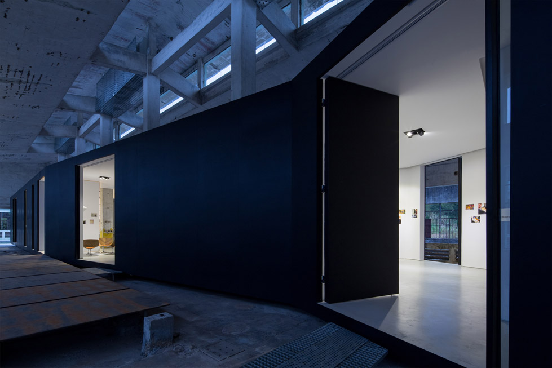
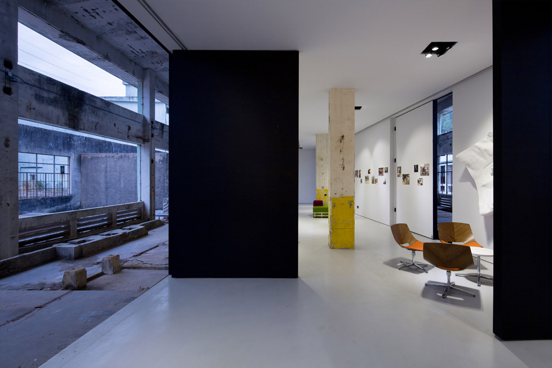
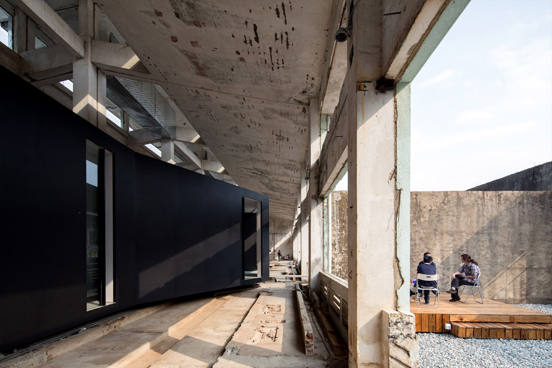
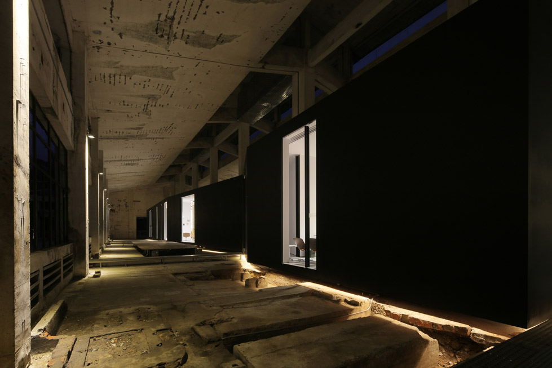
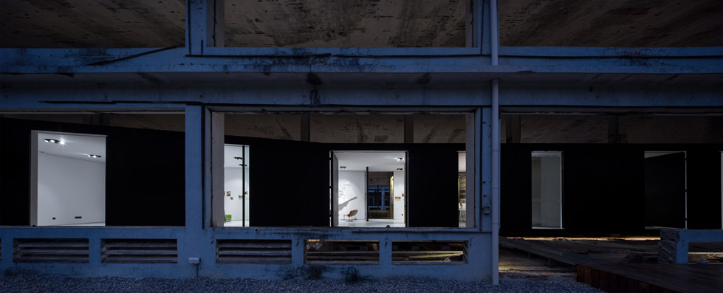
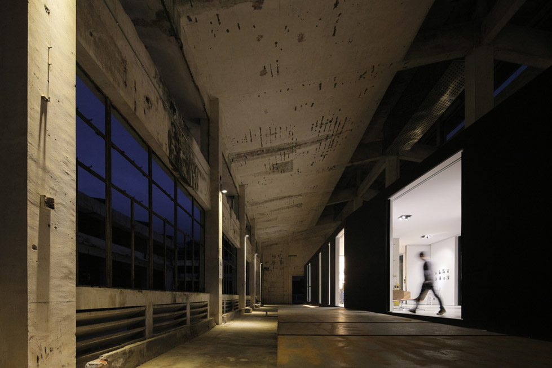
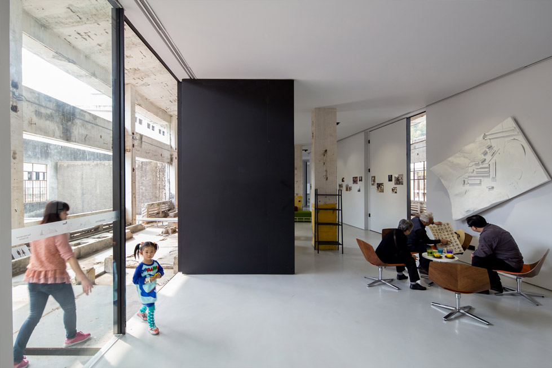
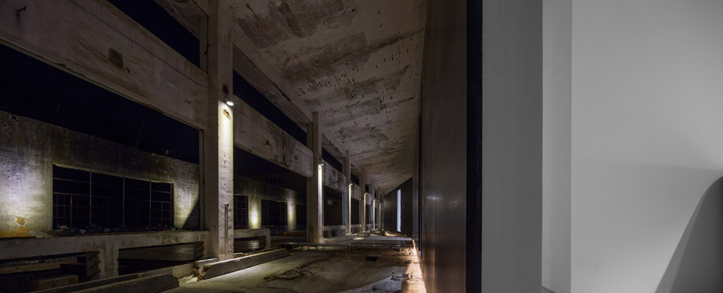
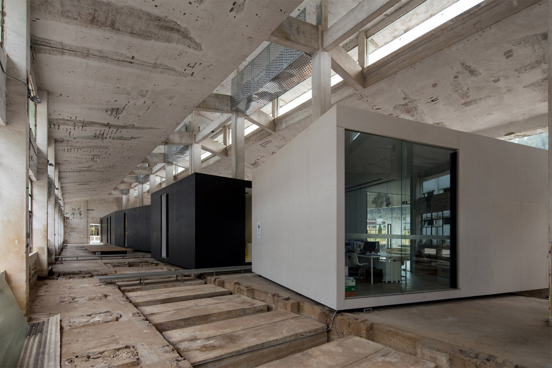
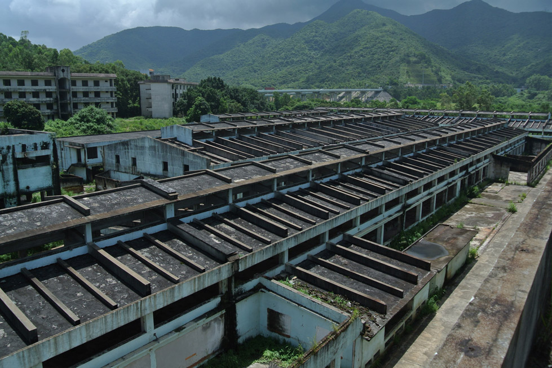
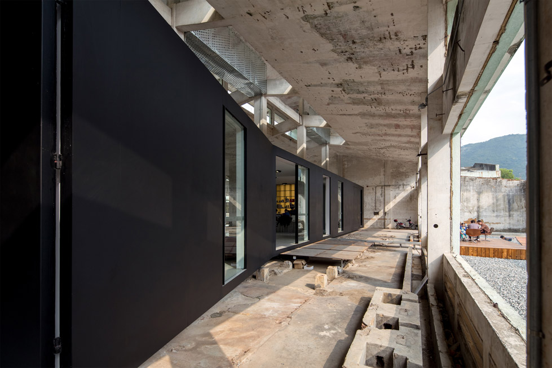
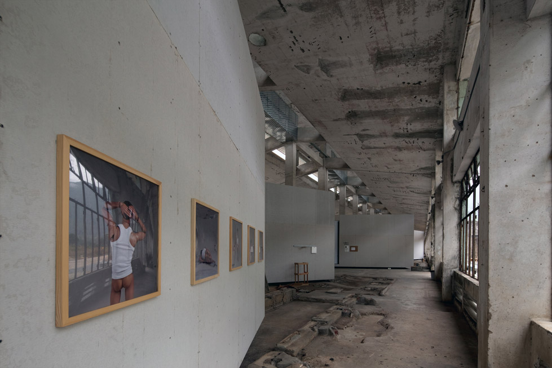
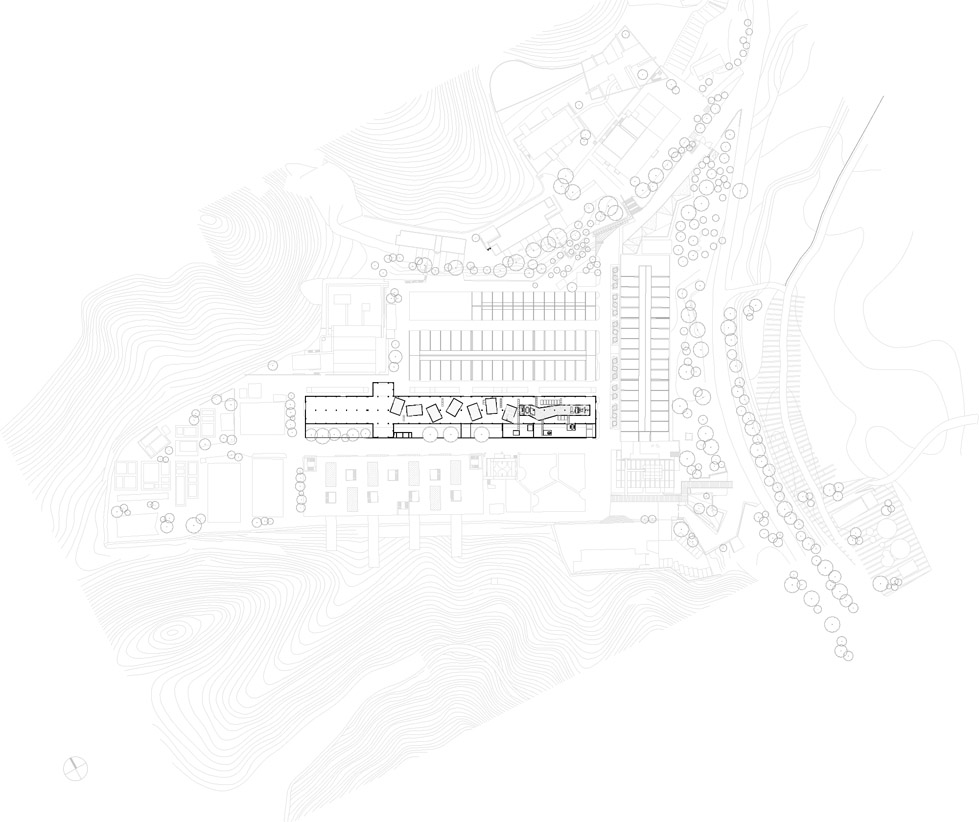
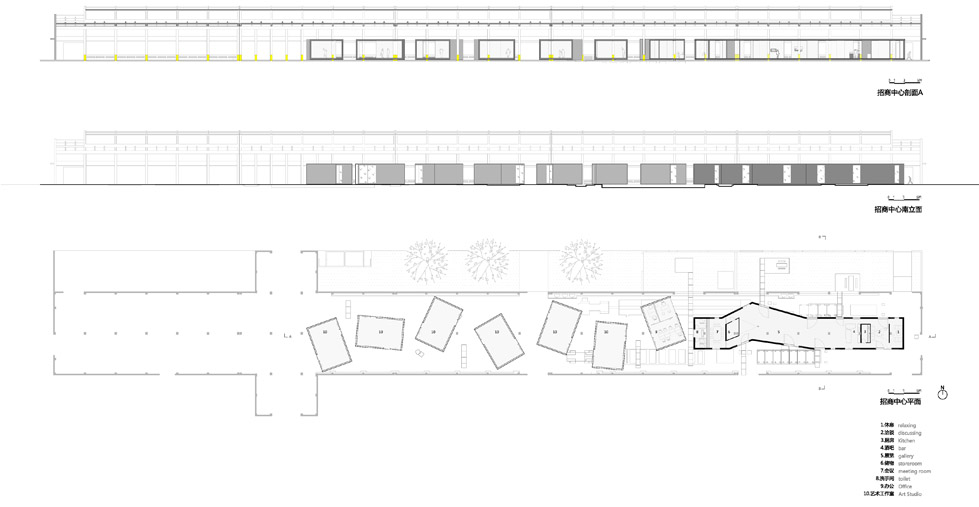 The ID Town project originates from the abandoned Kuichong Dyeing Factory, locating in Kuichong of Dapeng New Tourist Zone. The whole factory occupies 8 hectors and finds itself in the mountain of East Shenzhen coast. The old-temple-like workshop buildings evoke one’s impression of Acropolis in the nature. Our design starts from this special on-site ruin atmosphere of the abandoned industrial site.
The ID Town project originates from the abandoned Kuichong Dyeing Factory, locating in Kuichong of Dapeng New Tourist Zone. The whole factory occupies 8 hectors and finds itself in the mountain of East Shenzhen coast. The old-temple-like workshop buildings evoke one’s impression of Acropolis in the nature. Our design starts from this special on-site ruin atmosphere of the abandoned industrial site.
厂区分为生活区和生产区两部分,生活区在位于基地北侧的山坡地,包括餐厅和几栋宿舍建筑,设计称之为“山城”。生产区位于生活区南侧平整过的谷地上,面积约为生活区的两倍,包括五栋极为宏伟的生产车间和仓库建筑以及数栋其他配套用房,设计称之为“谷城”。五栋建筑中除坯布仓库外的四个生产车间均为标准6米开间,剖面双层坡顶屋面的钢筋混凝土结构厂房。门窗的缺失造就了一个青山环抱的在数个大坡屋面底下的透明而流通的独特首层平面。项目的首个改造目标是将“谷城”中的东西向最长的漂炼车间改造为新厂区的接待中心——折艺廊,以及一系个人艺术工作室。新的建筑介入希望与原工业遗址框架保持适度的距离和激发与场地历史的对话,以维系厂区现存的人为力量和自然力量作用后的室内外空间关系。
The factory was topographically composed of two quarters – the living quarter in the north locates on the slope hill side, which we call Hill Town(H–Town), and the production quarter locating on the valley platform in the south, which we call Valley Town (V-Town). The main building content of V-Town is 5 large workshop buildings, 4 of which are single-level double-sloping roof concrete structural building with standard column distance of 6 metres. The absence of windows and doors of grates a unique transparent ground space underneath several huge concrete sloping roofs within the green hilly area.The first reconversion project in iD Town is to transform the longest workshop, which was dedicated to purifying the rough cloth, to a reception centre of iD Town, namely Z Gallery, and 7 individual artist studios. Our new building intervention tries to keep the critical distance from the existing building relics to inspire spatial dialogue to the site’s historic past, and maintain the strong site presence of the interweaving of artificial and natural powers.
折艺廊被建构为一道蜿蜒于原有机器设备基座残骸之上的黑色钢铁匣子,内置了展览、咖啡、会议和小型接待功能。为了适应不同的空间活动表情以及沿南中国海岸潮湿炎热的气候,钢匣的表皮由一系列可开闭的转轴门和玻璃推拉门组成,可让艺廊在不同的活动气氛、不同季节下呈现各异的表情。
另外七个灰色的艺术家个人工作室匣子仿佛艺廊在遗址空间中的散步和延续,因应地表工业遗迹的走向而布局。艺术家的生活和创作可在自由的发生在匣里匣外,甚至蔓延至原车间之外的残墙庭院或者整个厂区。新建筑介入与现状建筑和景观的联系通过一组垂直于建筑体的金属廊桥和平台连接,新的建筑介入散漫地渗透到为自然力量所渗透的人工场地之中。(建筑摄影:林力勤)
Z Gallery is conceived as a linear black steel box floating on the ground ruin of the former purification workshop. Exhibition, café, meeting rooms and small reception are set up within the box. In order to response to the variation demands of the space and simultaneously cope with the Southern China’s heat and humidity in summer, black box’s fa?ade are composed of s sequence of rotating wall-doors and sliding glass doors. It will have different expressions in different events or in different seasons.
The 7 grey boxes are in line with Z Gallery, extending the spatial creation into the post-industrial ruins and zigzagging in-between the abandoned machine substrates. Each box is both an incubator and a showcase of an artist, who can explore the built space and factory site from this single box. A metal bridging and platform system connects the new architectural intervention into the broader landscaping master plan of the site.(Photography by Likyphoto)
规划面积:79897m2
原建筑面积:34747m2
漂炼车间面积:2960m2
新建建筑面积:640m2
建筑+室内设计:源计划建筑师事务所
建筑师:何健翔 蒋滢
项目建筑师:董京宇
结构顾问:罗启尧
建成时间:2014
项目地点:深圳市大鹏新区葵鹏公路106号
Planning Area: 79897m2
Total Building Floor Area: 34747m2
Floor Area of Purification Workshop: 2960m2
Floor Area of new building Intervention: 640m2
Architect: O-office Architects
Architect in charge: Jianxiang He, Ying Jiang
Project Architect Kelvan Dong
Structural Collaborator: Qiyao Luo
Year: 2014
Location: Kuipeng Road 106, Dapeng New District, Shenzhen, China
MORE: O-office Architects


