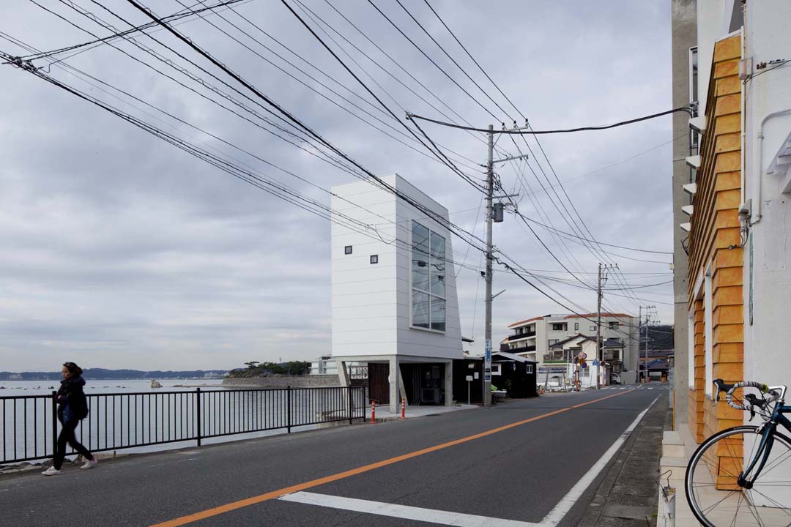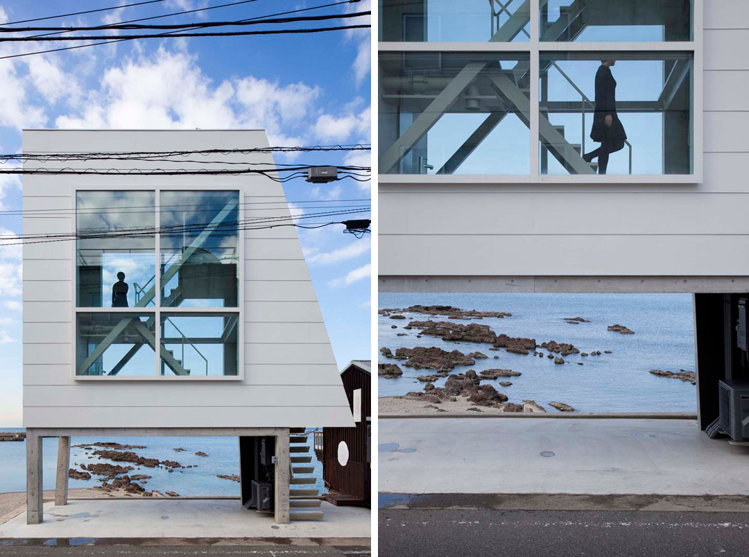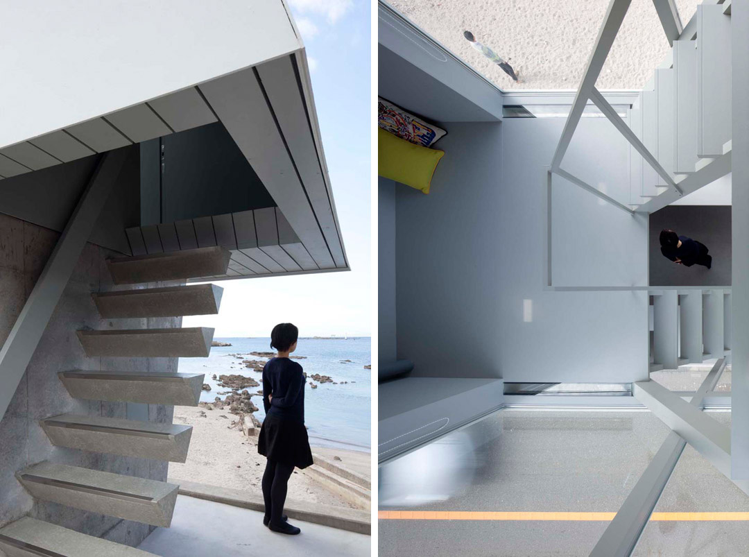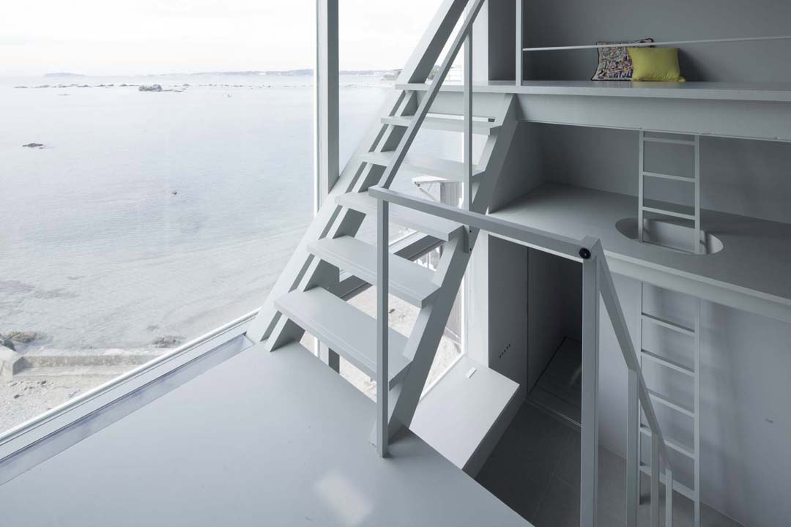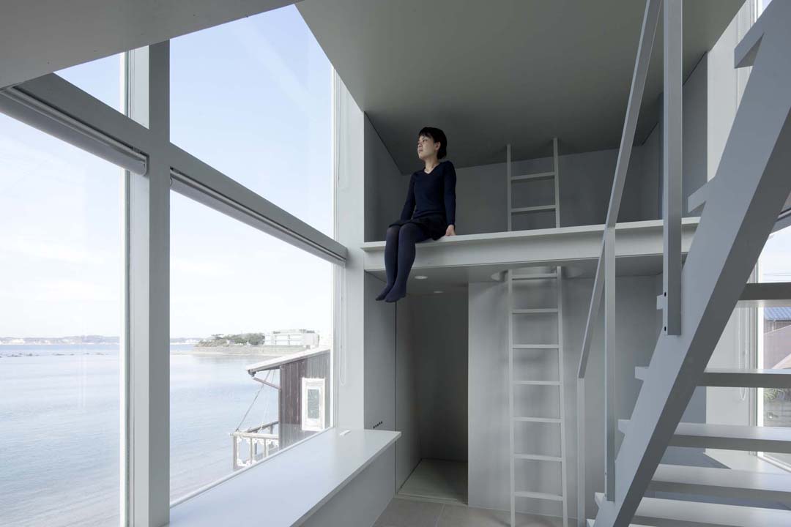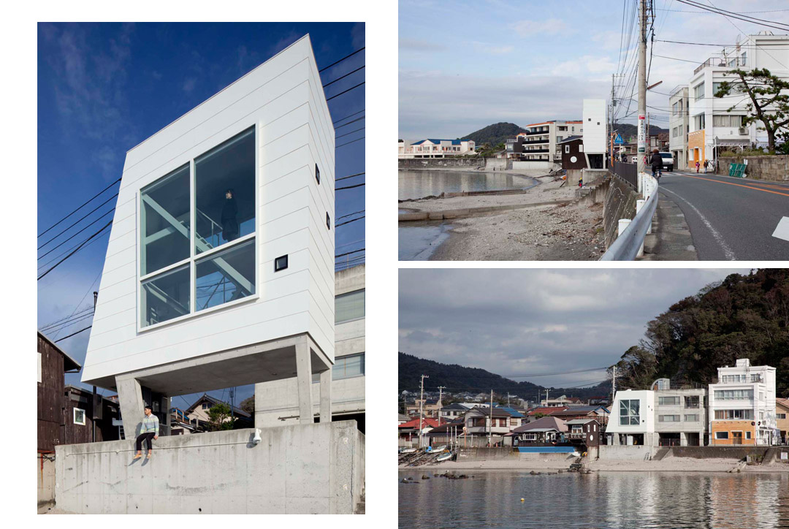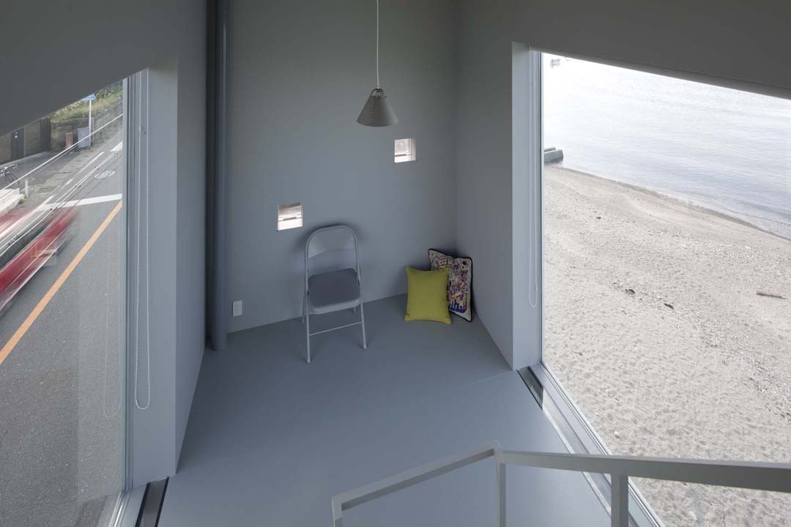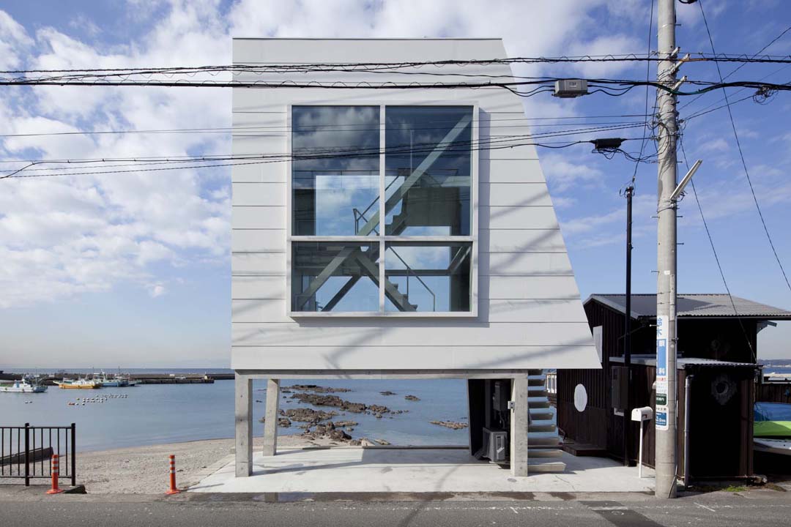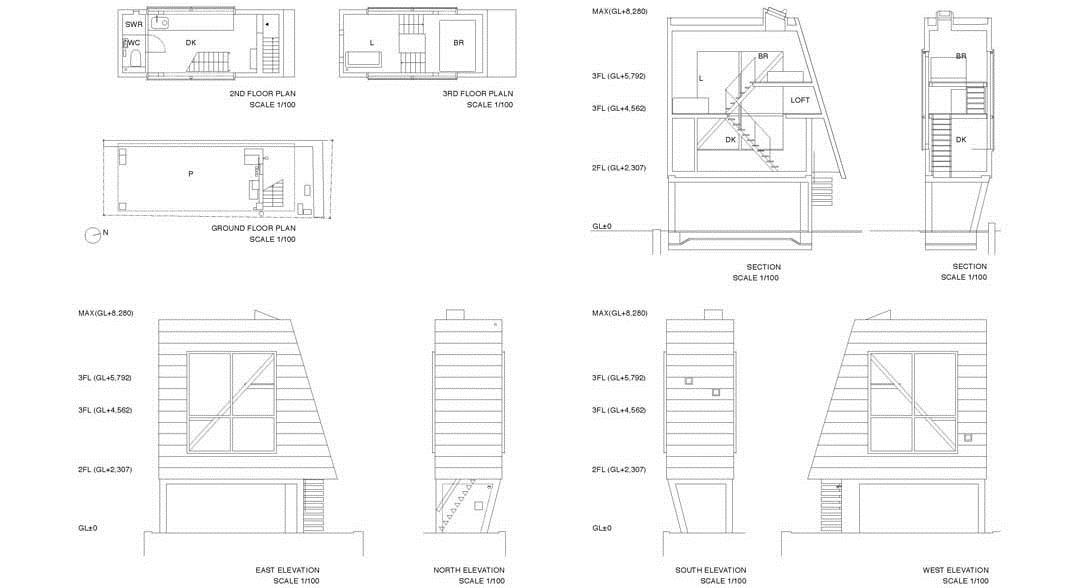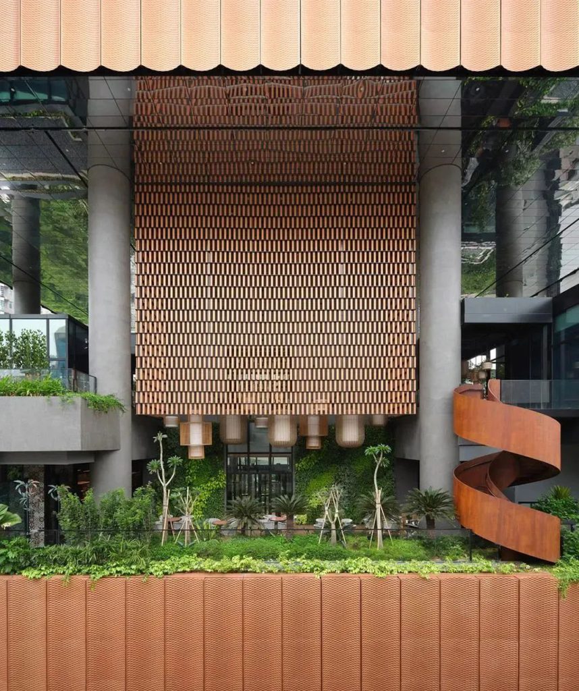一面朝向富士山,一面朝向江之岛,是山海之间的存在。场地占地为3*8米,十分薄的宽度,因此建筑顺利成章的设计为三层。小屋被挑起,一层完全开放,解放阻挡路人看海的视线。而在建筑上面两层,薄薄体量的两侧宽立面上开了一对大窗户,从一侧可以看穿到另一侧,因此,小住宅成为陆地与海洋间的一个超链接。非日常的设定,带来绝对不一样的休闲体验。
A weekend house facing to the Sagami Bay with view to Mt. Fuji and Enoshima. The site is just 3 x 8m with 60% of footprint, and the building has become 3-stories almost automatically because the ground floor had to be a piloti by consideration of the storm surge. It seemed difficult to avoid blocking the view of the neighborhood behind. So I designed a large openings both at the sea-side and the road-side in order to keep the view passing through the building during the absence of the owner. And there is a view to the mountains at the road-side indeed. It stands
between land and sea and became a house as a window to see through each other.
Project title: Window House
Location: Miura District, Kanagawa Prefecture, Japan
Structure: Reinforced concrete + wooden
Completion year: 2013
Site Area: 26.11m2
Building Area: 15.42m2
Total Floor Area: 32.85m2
Architect: Yasutaka Yoshimura Architects / Yasutaka Yoshimura, Shuji Fujita, Musashi Imura, Fuminori Tokuyama
Structural engineers: Akira Suzuki / ASA
General constructors: Tosho Build Plan
Photographer: Yasutaka Yoshimura
项目来源: Yasutaka Yoshimura
