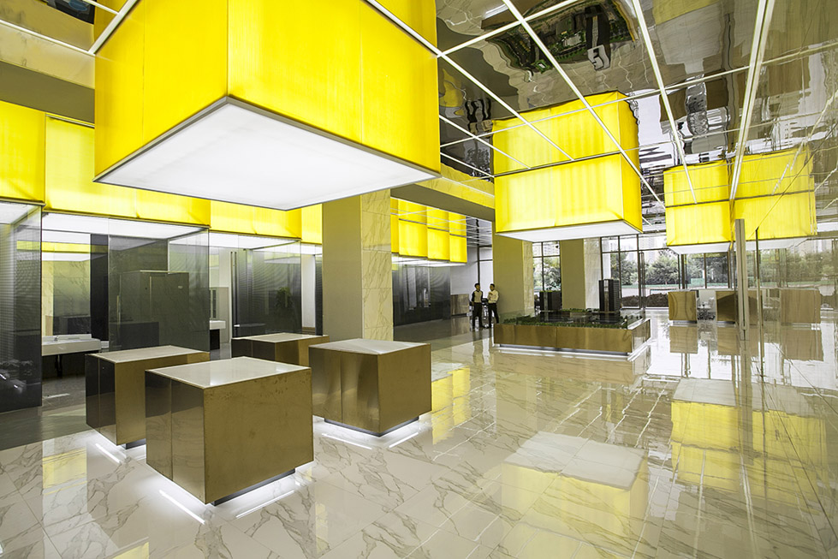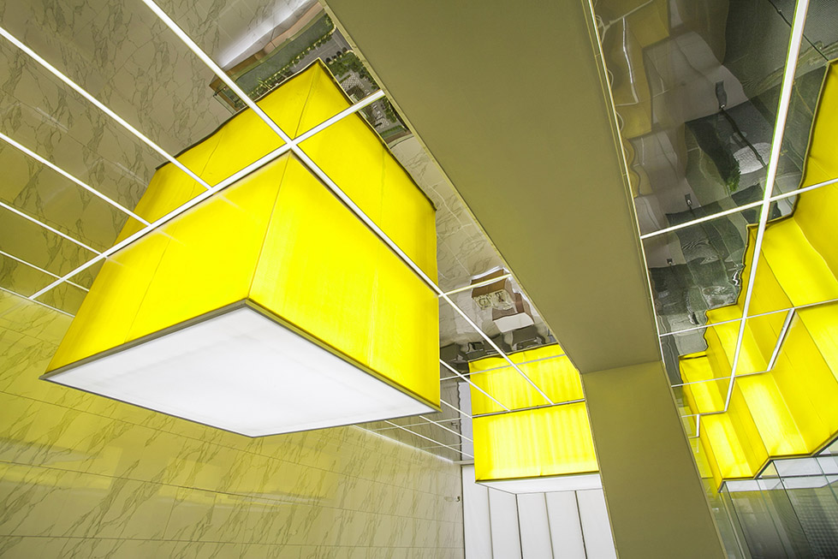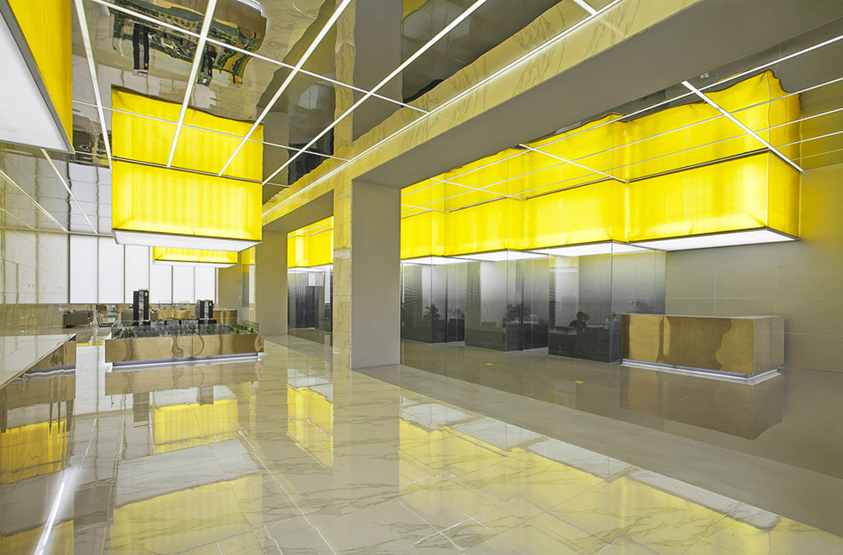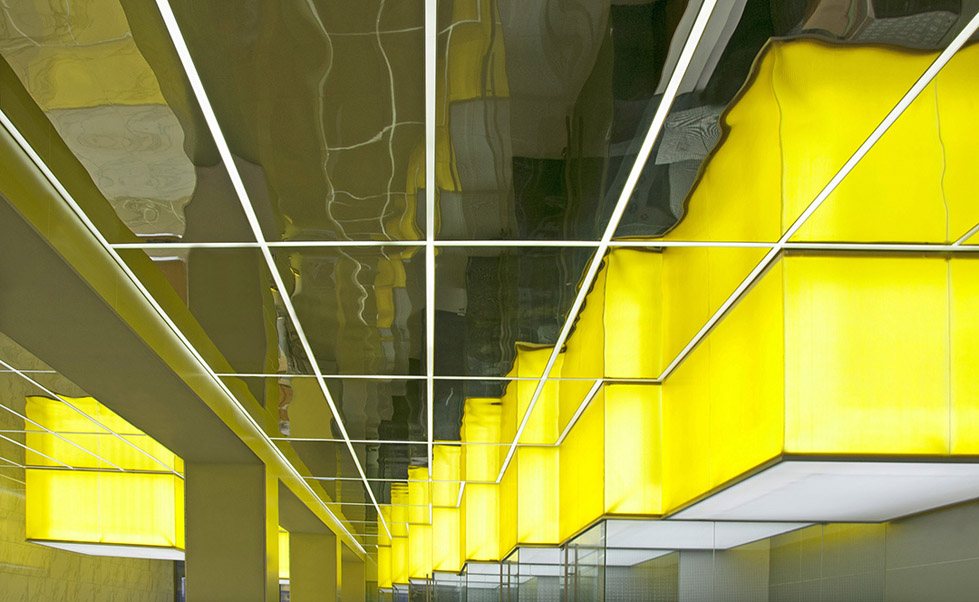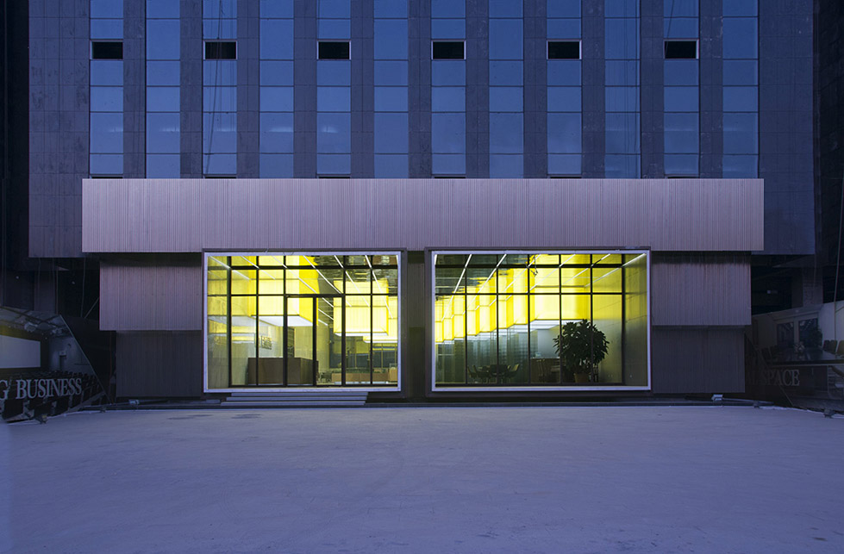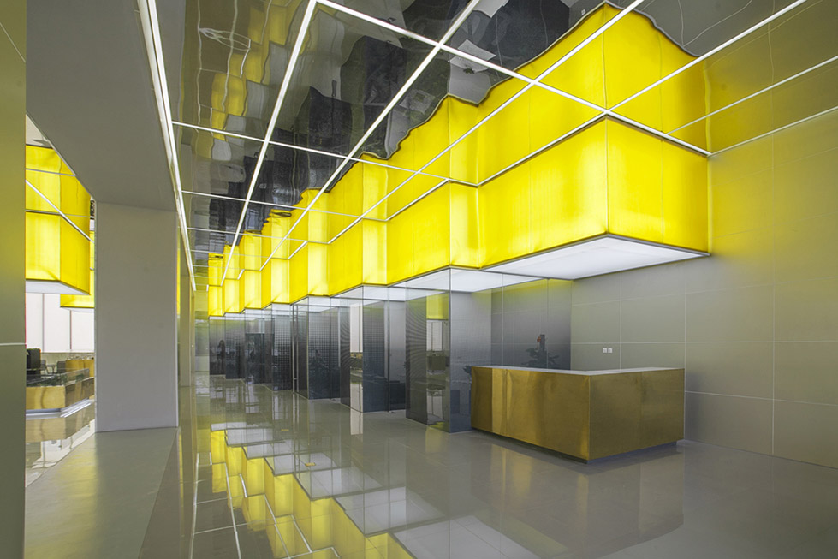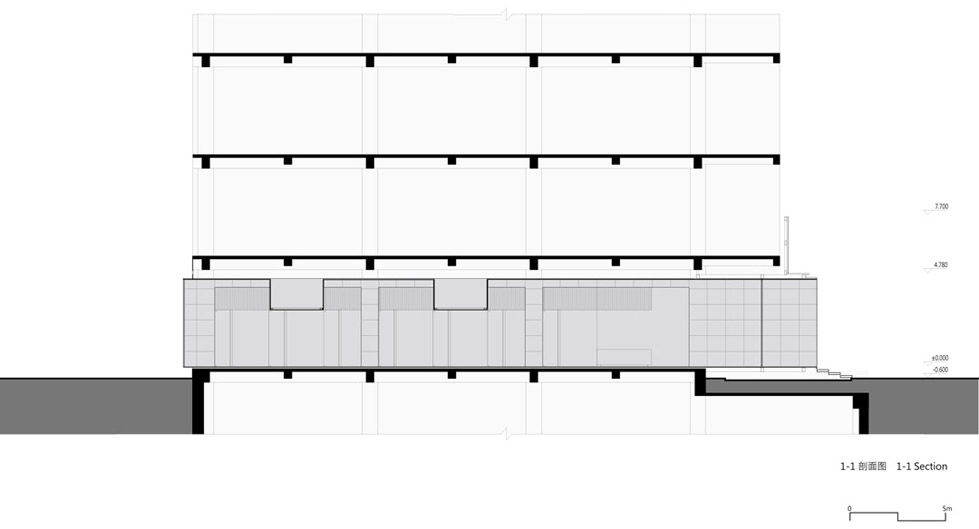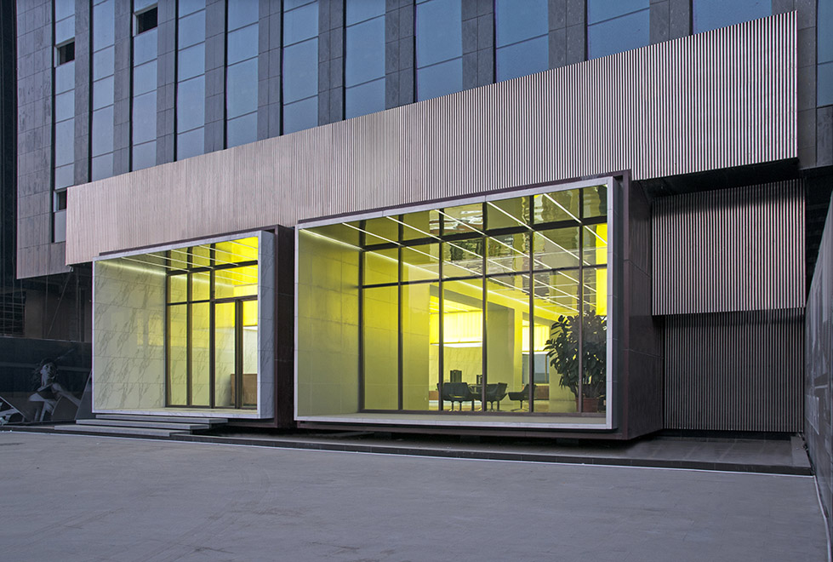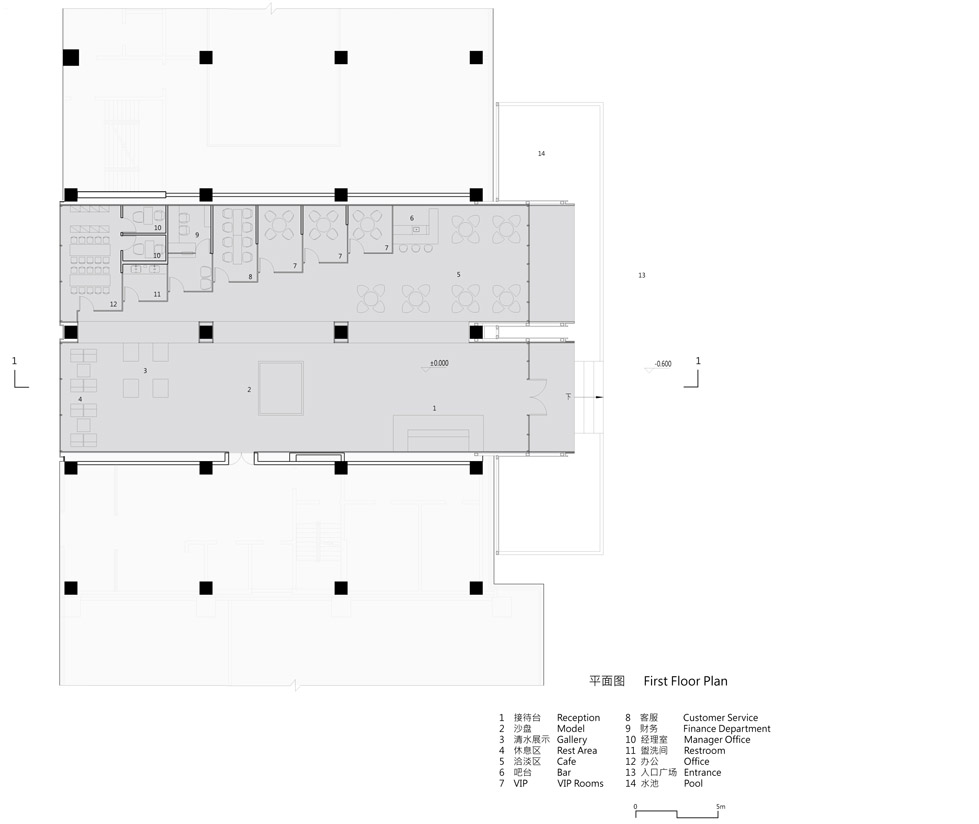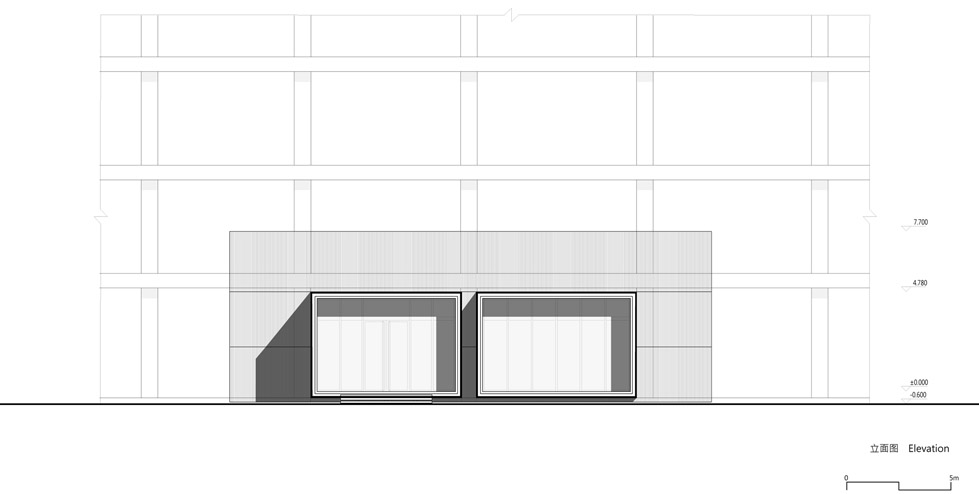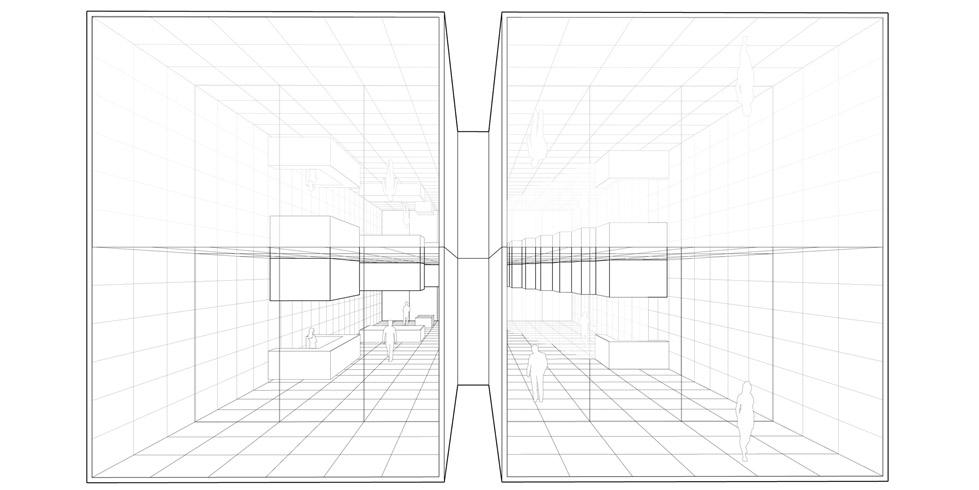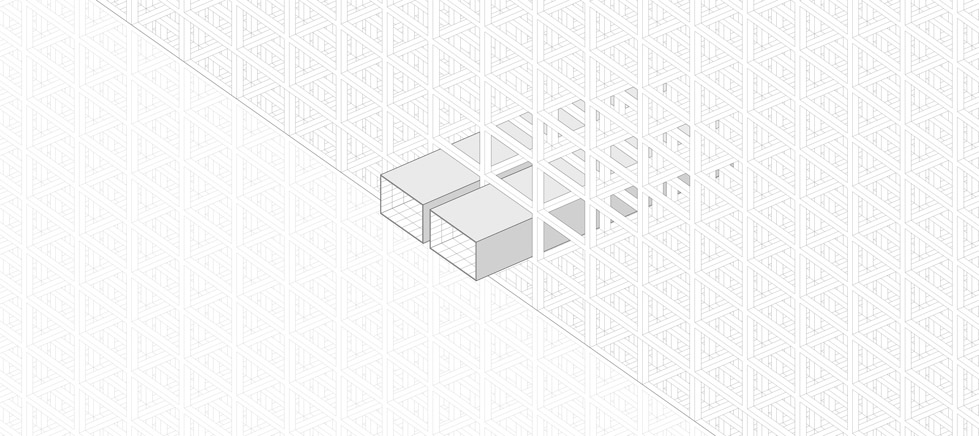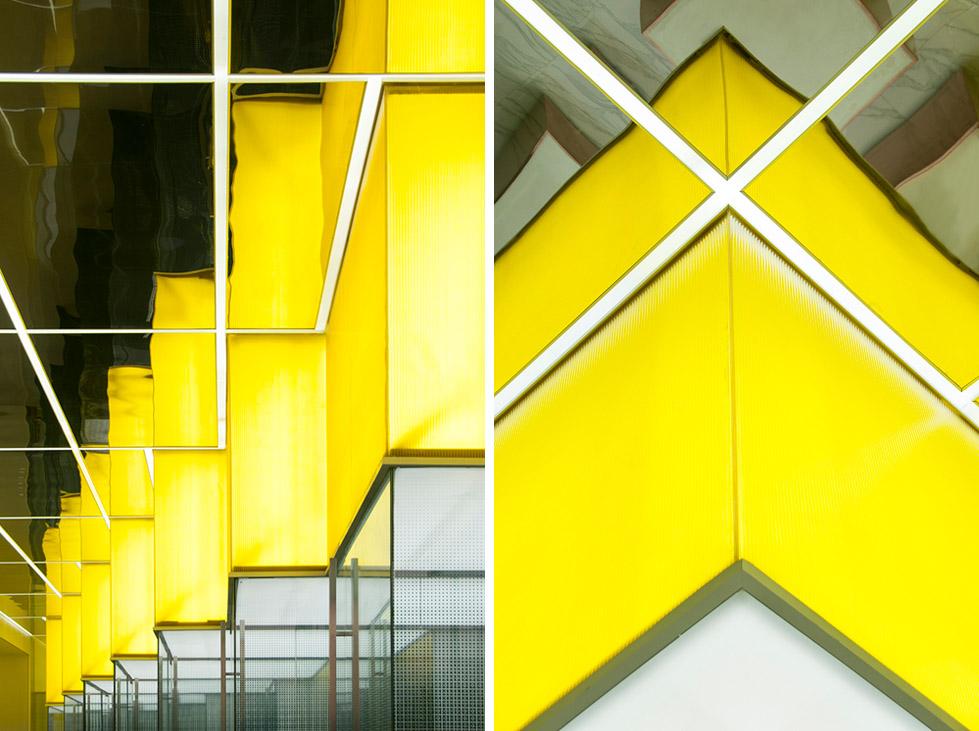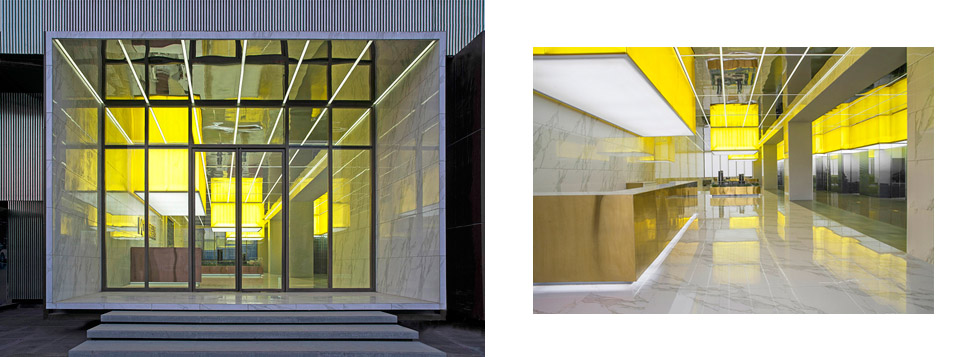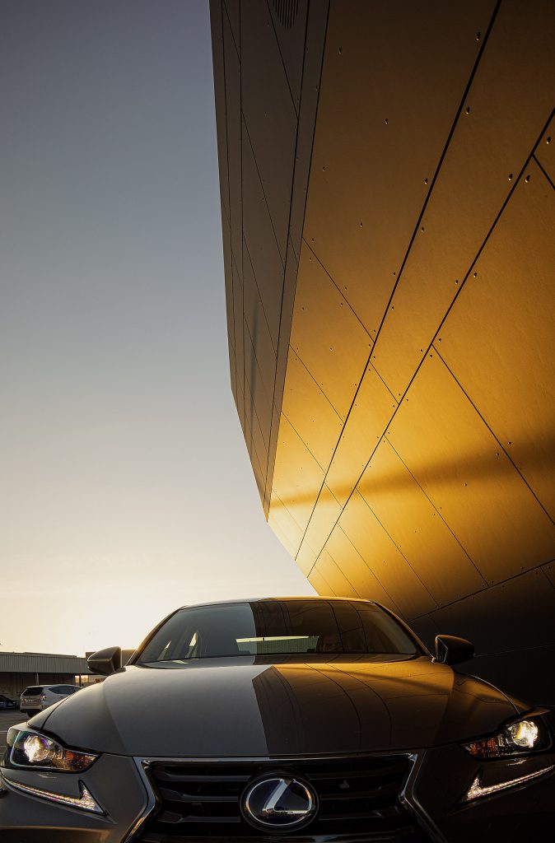项目位于一个尚在施工的建筑之中。在大片的混凝土框架和深灰色未完工石材墙面当中,飘浮着两个窗口。这两个窗口由于其内部的深邃、精确与炫目,和单调、粗糙及普通的外部建筑形成强烈的反差,令人印象深刻。
透过这两个奇特的窗口,能窥见一个“未来”的世界!
Twin boxes of the Juxing Tower Showroom are shimmering spectacles projected from a homogenous grey mass. Devices of deception, these two boxes contain an interior that visually expands beyond its physical confines – vertically, horizontally, and in depth. Aided by the contrast of the grey uniformity, the transparency of the showroom’s fa?ade draws the eye towards the interior.
这个世界里充满了柔和均匀的光线,空间里的每一个细节都能看得清清楚楚。与周围模糊暗淡、粗糙混乱的城市环境相比,这里显得异常清晰,透亮无比。这个世界中飘浮着很多黄色的发光盒子,它们其实只有一半是真实的,另一半是被镜面吊顶镜像出来的,上下悬空,犹如飘浮在空中一般。吊顶网格状的LED灯带强化了这种漂浮感,同时这些发光盒子与各种功能,如接待、模型展示、洽谈室等上下一一对应。The design of the interior is defined by the relationship between doubles. Reflective surfaces expand the interior horizontally as one space is dressed in polished stone and the other with aluminum panels. Above, light boxes are suspended in illumination. Reflected in a mirrored ceiling, they appear to both float mid-air and to protrude upwards through the gridded plane of light, thus ‘extending’ the height of the space.The light boxes are paired with corresponding functions below: in other words, the ceiling plan is a copy of the floor plan, indicating the reception area, model display and offices. These light boxes and their functional counterparts on the ground are arranged to create a forced perspective, making the space of the showroom appear deeper than it really is.
这个世界看起来异常高大,比它实际的空间要高一倍,这是因为镜面吊顶反射的作用,空间大小的内外有着非常戏剧化的体验。这个世界看起来很深邃,这是因为上空黄色盒子的位置被精心调整过,相互错开并层层递进,巧妙改变了视线的灭点位置,加强了空间的进深感。在这里,“未来”的景象进入了现实!
客户:太原嘉鑫
地点:山西省太原市晋阳街
建筑面积: 450 m2
材料:夹胶瓦楞玻璃、丝网印玻璃、电镀不锈钢板、石材、铝塑板
完成时间:2013年8月
室内设计:众建筑
设计主持:何哲,James Shen(沈海恩),臧峰
项目团队:杨冰,连俊钦
摄影:众建筑
Client:Taiyuan Jiaxin Ltd.
Location:Taiyuan, Shanxi Province
Total Floor Area: 450 sqm
Material: Glass, Stainless Steel, Stone, aluminum panel
Date of Completion: Aug 2013
Interior Design: People’s Architecture Office (PAO)
Principal: Hezhe, James Shen, Zangfeng
Project Team: Yang bin, Lian junqin
Photographer: People’s Architecture Office (PAO)
项目来源: People’s Architecture Office
