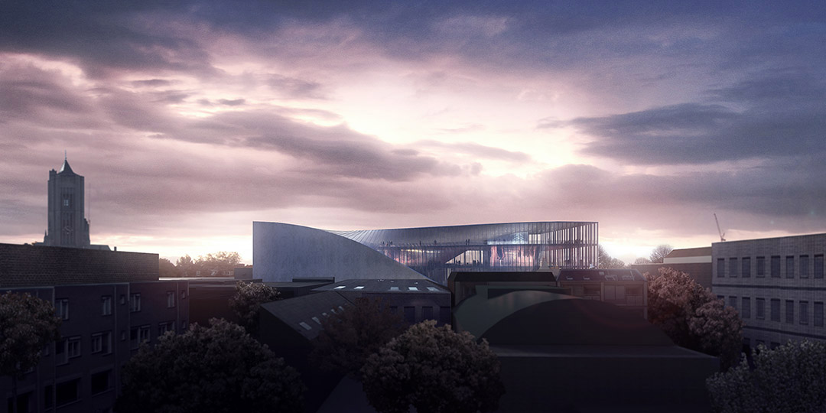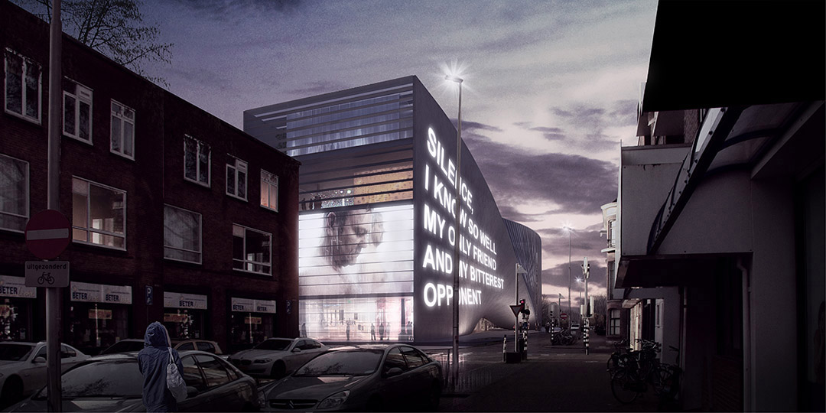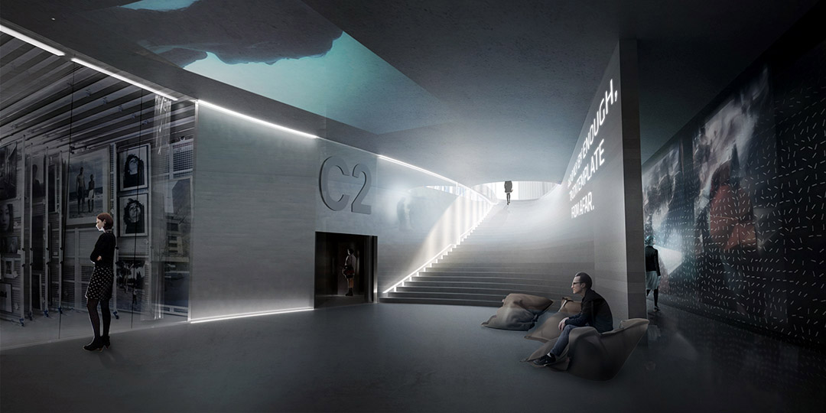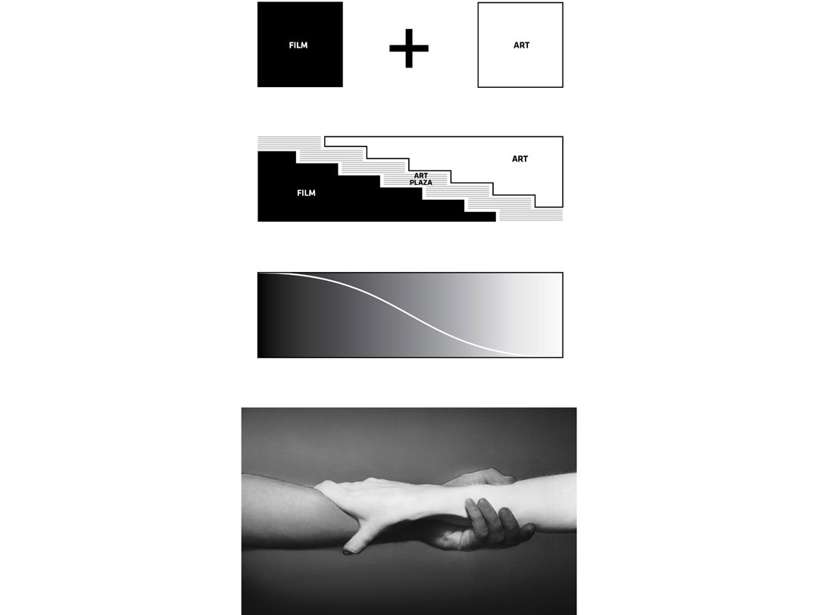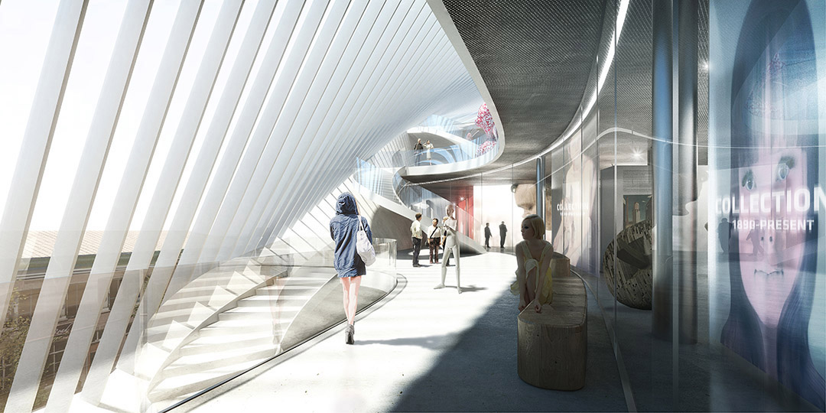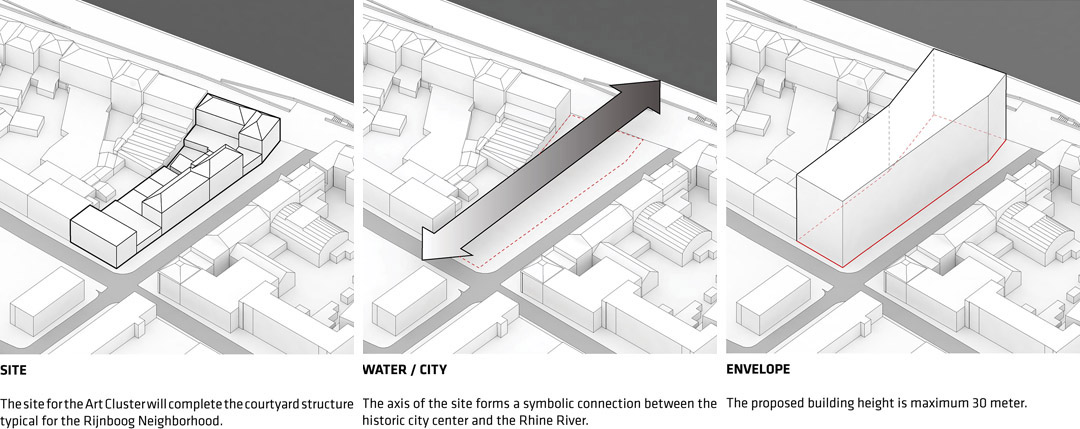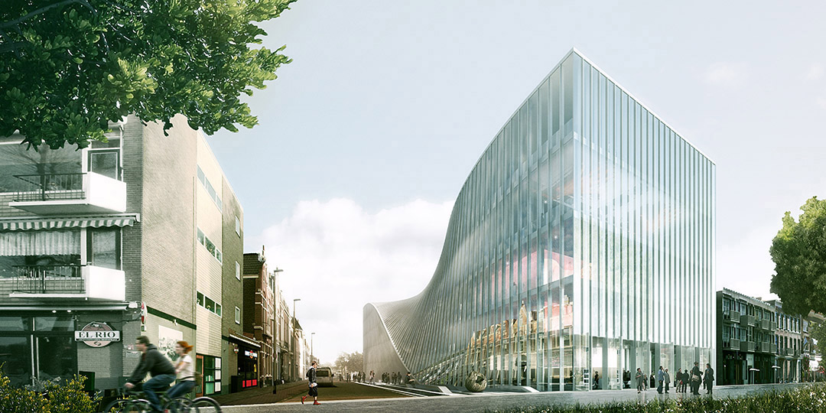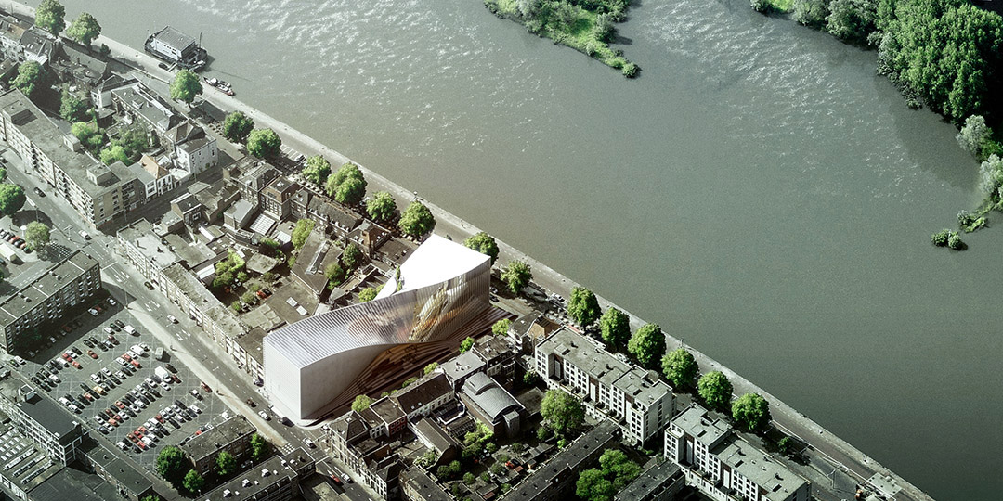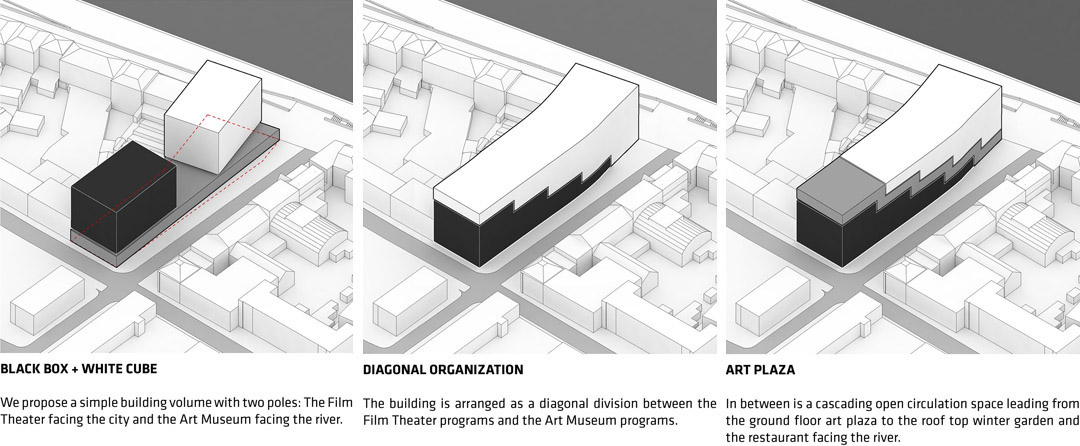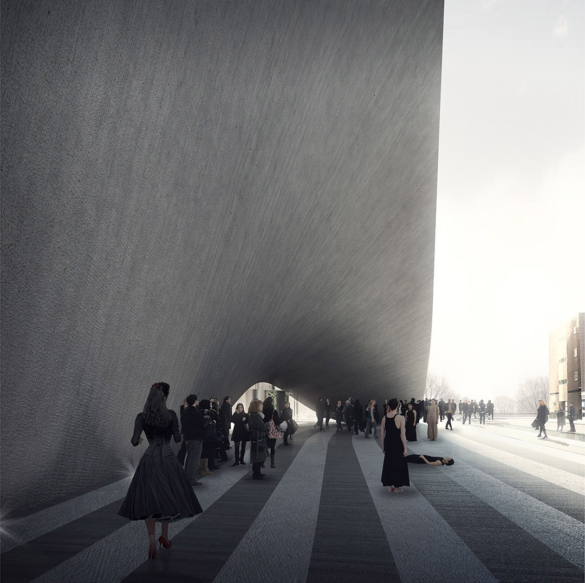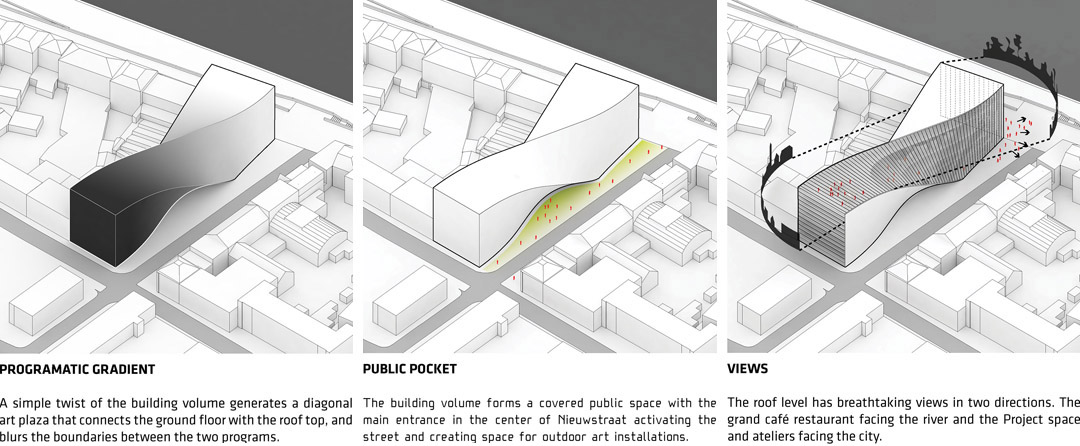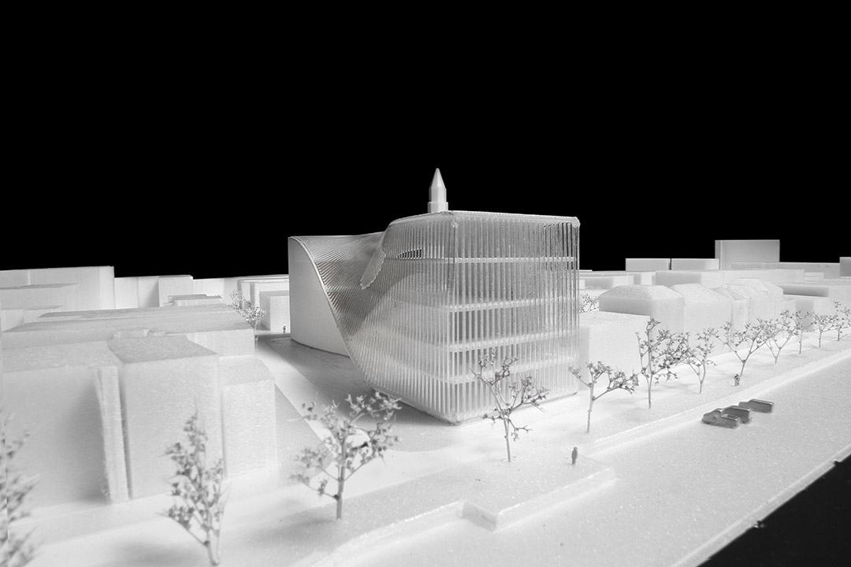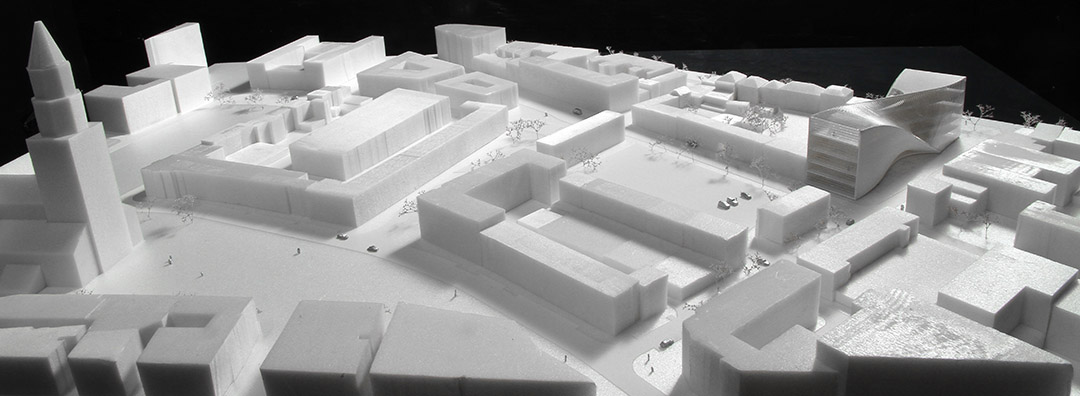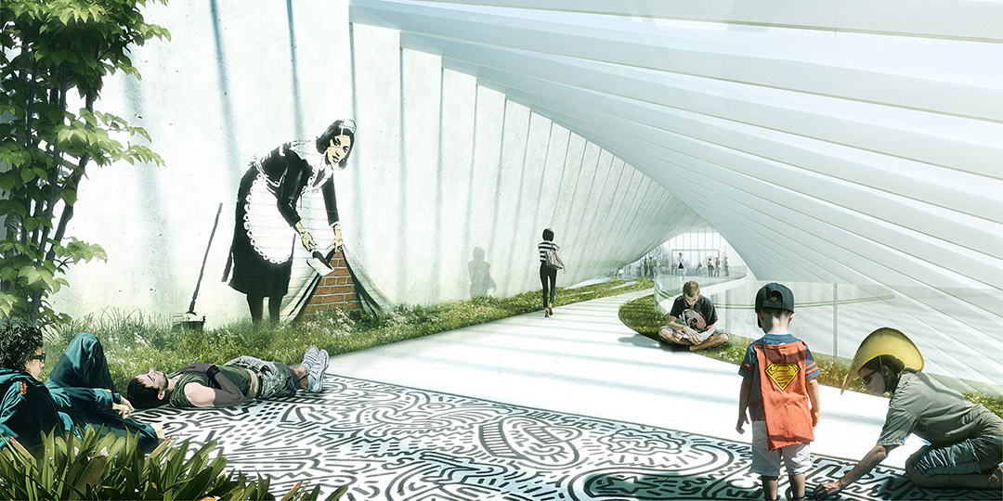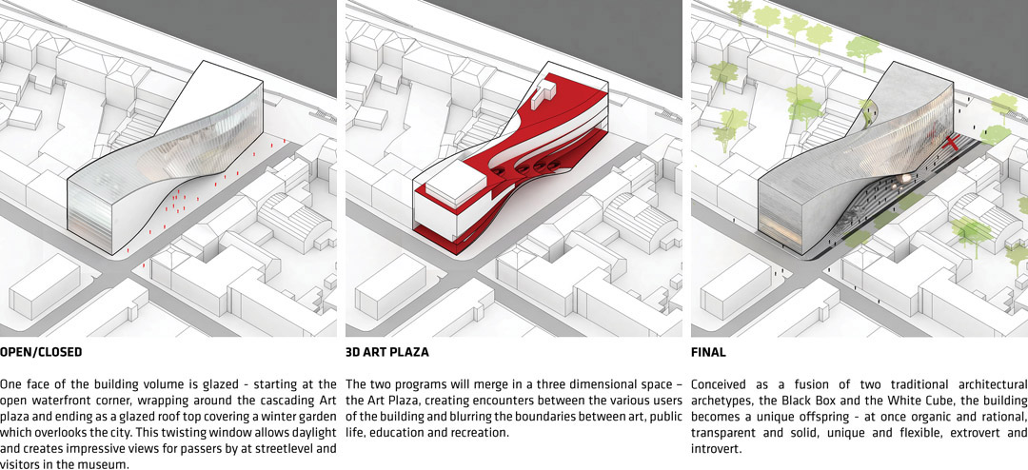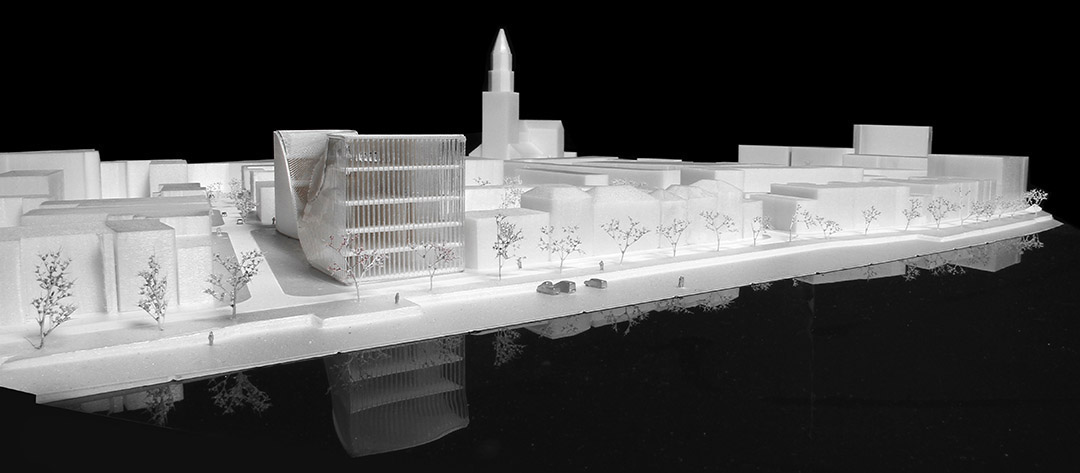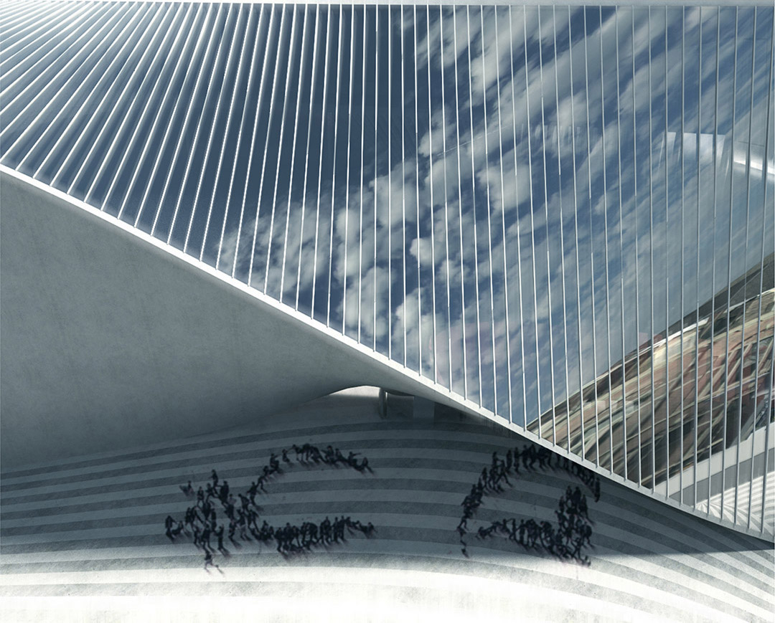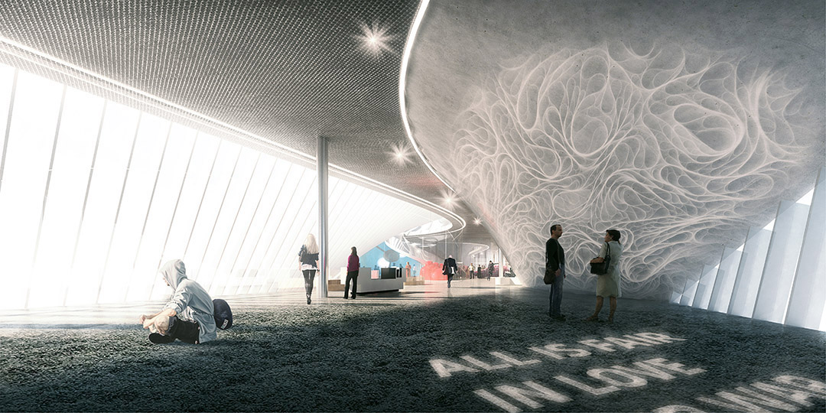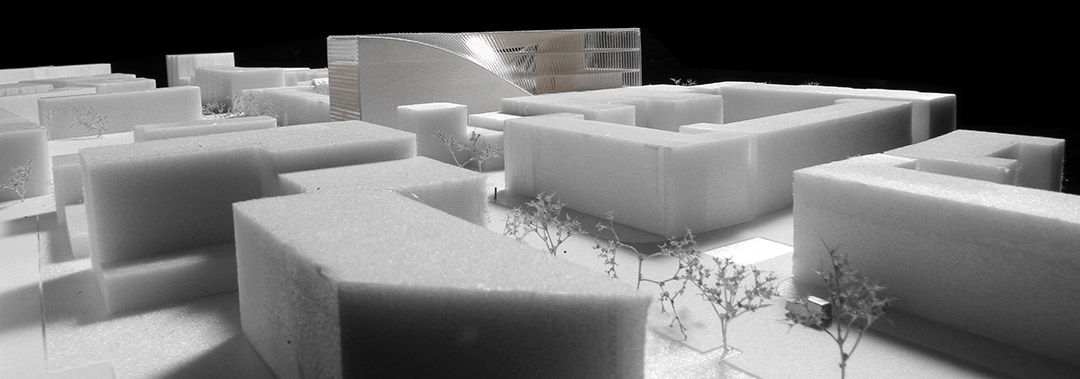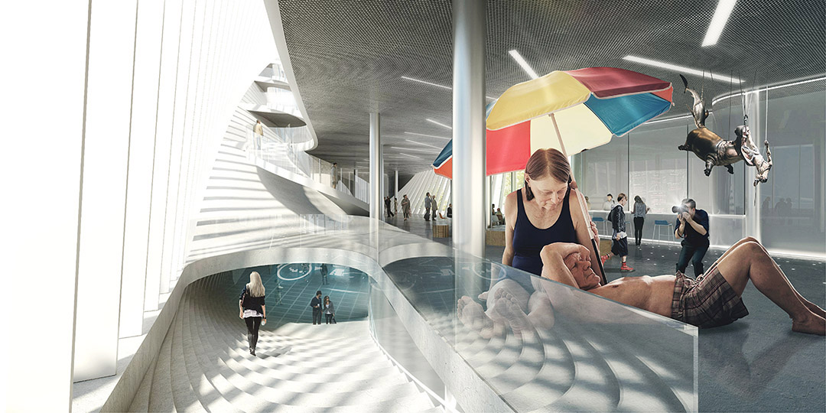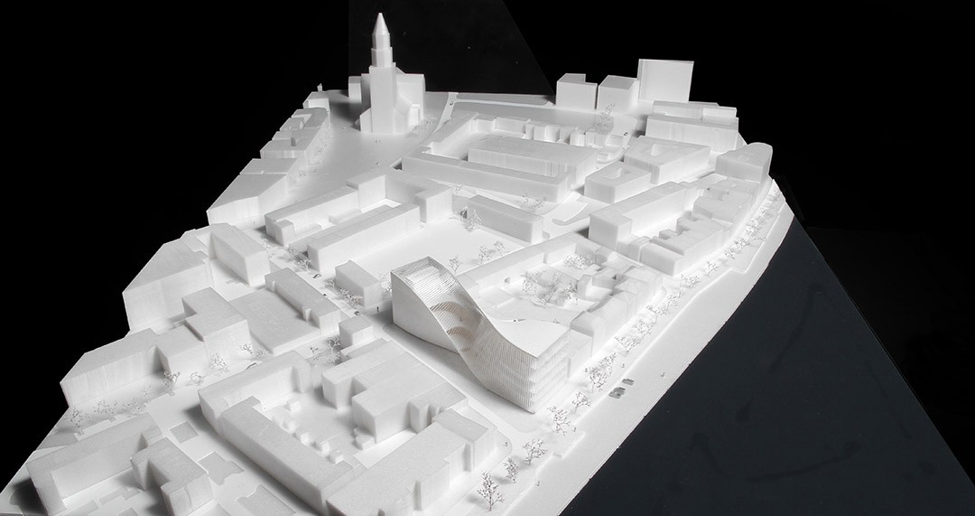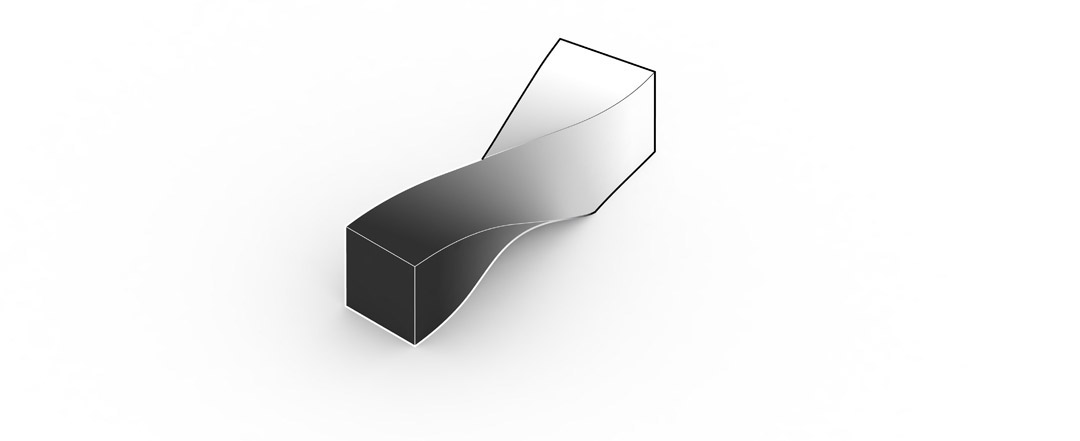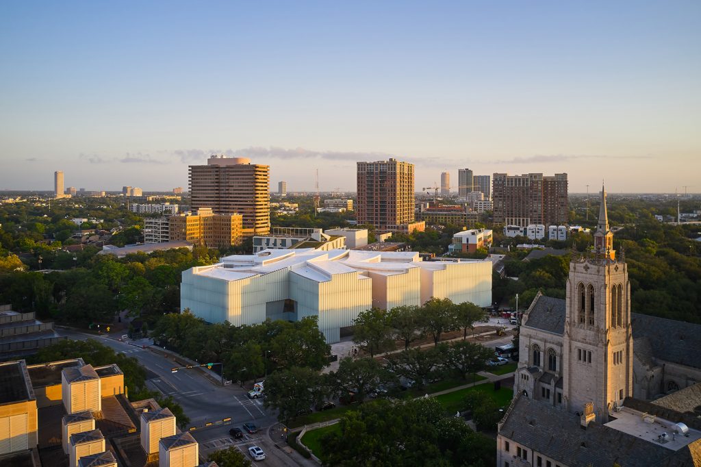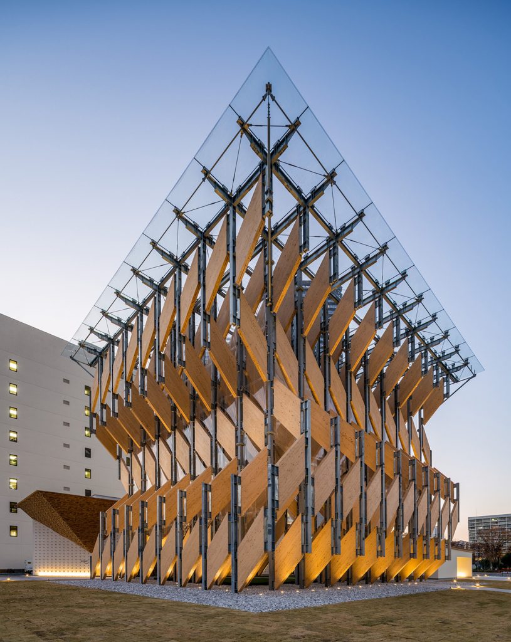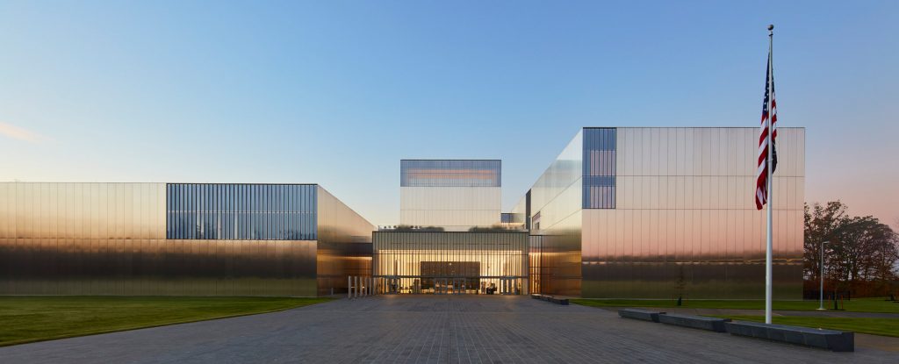BIG+allard建筑事务所与另外三家国际事务所都竞标了ArtA的设计。ArtA坐落于荷兰阿纳姆市的莱茵河畔,是一个面积达8000平方米的文化中心。BIG+allard建筑事务所的提案像一条纽带连接着城市与河流,组合着电影院与艺术博物馆。
BIG+allard architecture, along with three other international firms, have unveiled their proposal for ArtA, a 8,000 sqm cultural hub on the edge of the river Rhine in Arnhem, the Netherlands. ArtA connects the City with its waterfront and marries two archetypes, a film theater with an art
museum.ArtA是一个整合阿纳姆博物馆和焦点电影院的全新复合建筑,将吸引大批富有创造力的专业人员、企业家、艺术家和当地游客汇聚于此。建筑地理位置优越,傍河靠市,其形式–一条纽带,将联系历史古城中心与莱茵河。阿纳姆博物馆和焦点电影院分别占据建筑简单体量的两端。
ArtA will house the Museum Arnhem and the Focus Film Theater in a new cultural facility – bringing together creative professionals, entrepreneurs, artists and visitors locally and regionally. Attractively located at the waterfront, the axis of the site forms a symbolic connection between the historic city center and the river Rhine. BIG proposes a simple building volume with two poles: The Film Theater facing the city and the Art Museum facing the river.
要把当代博物馆与电影院这对“冤家”合并在并使得建筑充满活力可谓挑战不小::现代展示空间有点像工业仓库,需要宽敞开放的场地、足够的室内高度,还要有可灵活调节的室内分区和光照控制。电影院则恰恰相反,本质一个封闭的黑盒子,是一个需要静视与专注的内向场所。
Merging a contemporary exhibition facility with a film theater in a vibrant public building is a paradoxical challenge: Contemporary art galleries are characterized by the spatial qualities of industrial warehouses: Large open floor plans with generous ceiling heights and great flexibility for internal divisions and daylight control. The film theater, on the other hand, is inherently a black box – an introvert space for contemplation and focus.
ArtA是BIG建筑事务所在荷兰的第一个项目,并遵循BIG一贯的博物馆设计理念。BIG的BOSS–Bjarke Ingels解释道:“对Arta的构想定位是两种传统文化类型的杂交,即从黑盒子到白立方的大跨度过渡。游客在这截然不同的两极之间将体验到各种艺术与电影的混合感受,从单一绝对的关注点转变为整体融合感。”
Bjarke Ingels explains: “Arta is conceived as a crossbreed between the two traditional architectural archetypes, spanning the full spectrum from the Black Box to the White Cube. Oscillating between these two poles, visitors will experience a variety of hybrid conditions of art and cinema. From absolute focus to total fusion”.
建筑简单的扭转后形体自然形成了一个阶梯式公共艺术广场,并与屋顶的冬日花园和楼顶的餐厅相连。艺术广场是的人们在这里相遇,在这里发生关于艺术,公共生活、教育和休闲娱乐的活动,并模糊彼此的界限。这栋建筑是一个独特的存在——有机而合理、透明也坚固、独特并灵活、外向还内向。
A simple twist of the building volume generates a diagonal public art plaza that connects the ground floor with the winter garden and the restaurant on roof top. The Art Plaza creates encounters between the various users of the building – blurring the boundaries between art, public life, education and recreation. The building becomes a unique offspring – at once organic and rational, transparent and solid, unique and flexible, extrovert and introvert.
该建筑有两种类型的外表皮:一种是玻璃墙,曲面玻璃保证了建筑内部的光照和通透。从开放的临河广场开始,将莱茵河全景囊括,再陆续经过阶梯式艺术广场,然后在屋顶的可眺望城市的冬季花园结束。而另一种表皮则是完全相反的现浇混凝土。
The building has two types of facades: One face of the building is glazed, creating a twisting window allowing daylight and breathtaking views forall gathering spaces of the building. This part of the fa?ade starts at the open waterfront corner, providing a horizontal panoramic view of the Rhine; it continues around the cascading Art Plaza, ending as a glazed roof top covering a winter garden, overlooking the city. The solid parts of the building are clad in in-situ cast concrete.
扭转造就了一个遮风挡雨的室外主入口,是一个激活街道活力的公共空间。
The twist creates a covered public space for outdoor art installations and ArtA’s main entrance which will activate the street.ArtA is BIG’s first project in the Netherlands and follows BIG’s experience in Museum Design. BIG recently completed the Danish National Maritime Museum, in which crucial historic elements are integrated with an innovative concept of galleries. Other current cultural projects include the LEGO House in Billund, the Blaavand Bunker Museum in Western Denmark, the recently announced Museum of the Human Body in Montpellier, and MECA Cultural Center in Bordeaux.
项目来源: BIG
