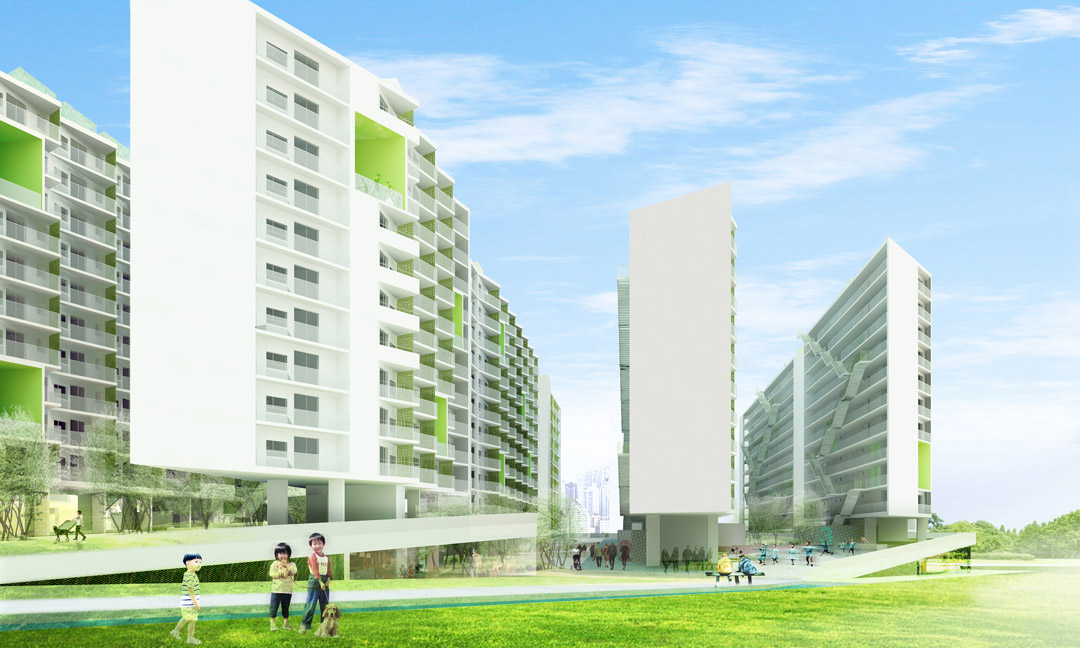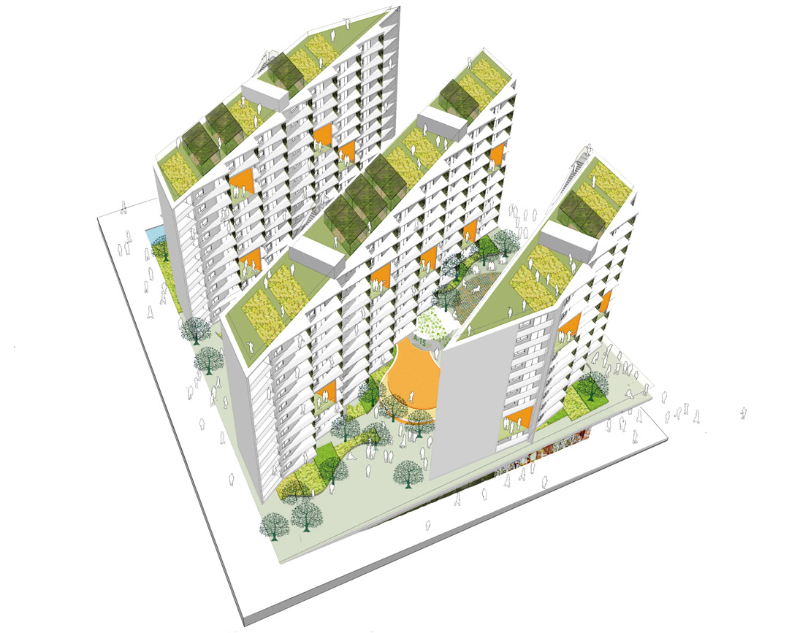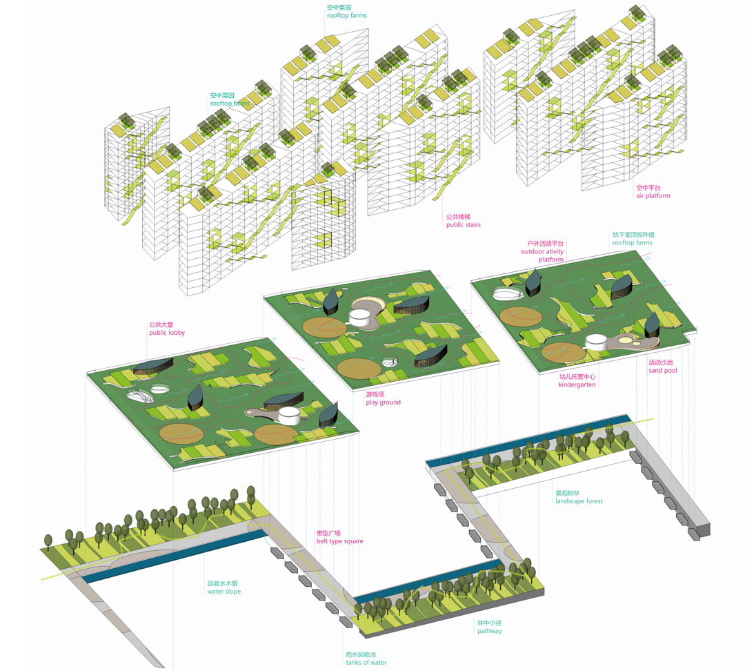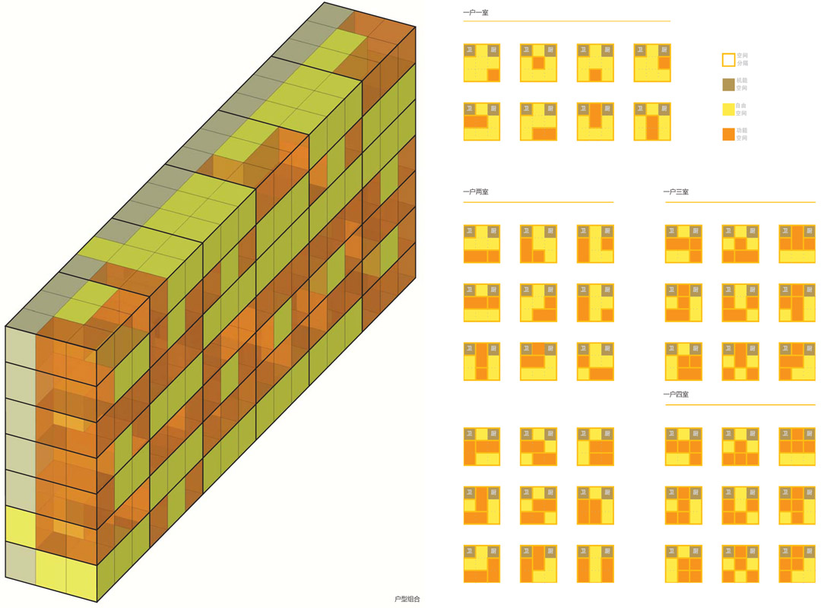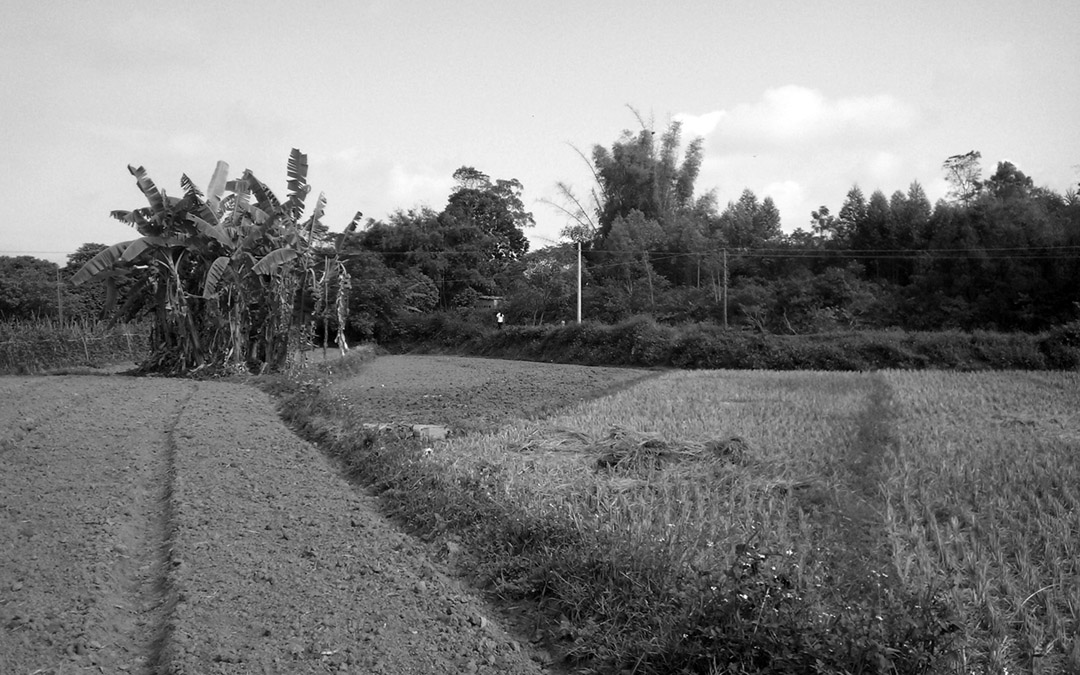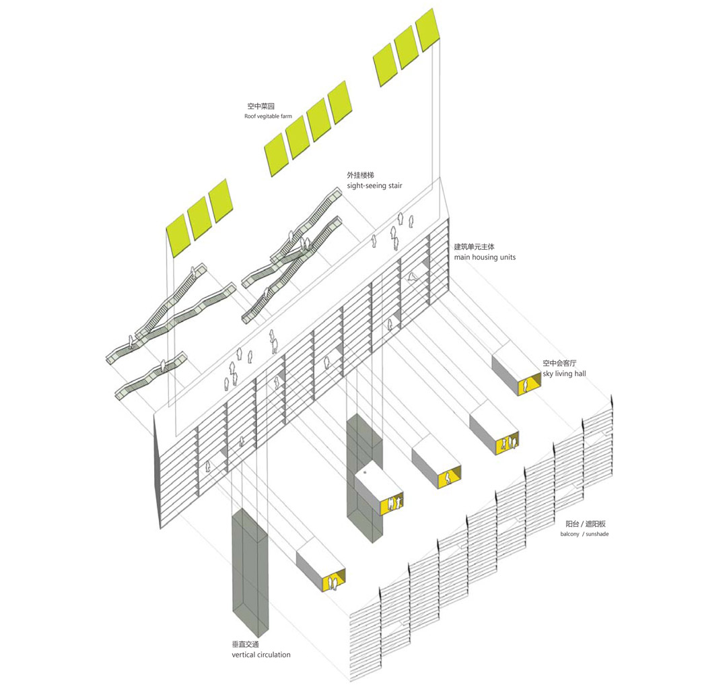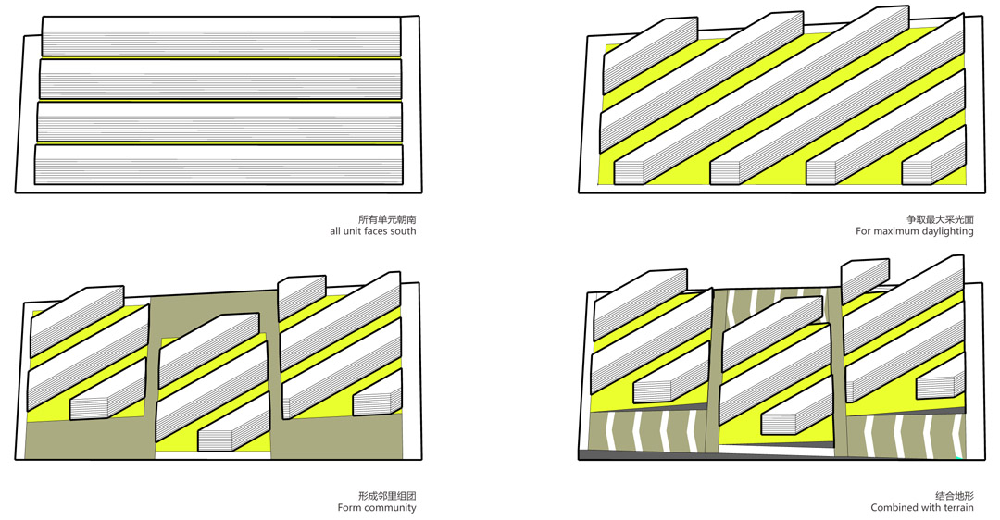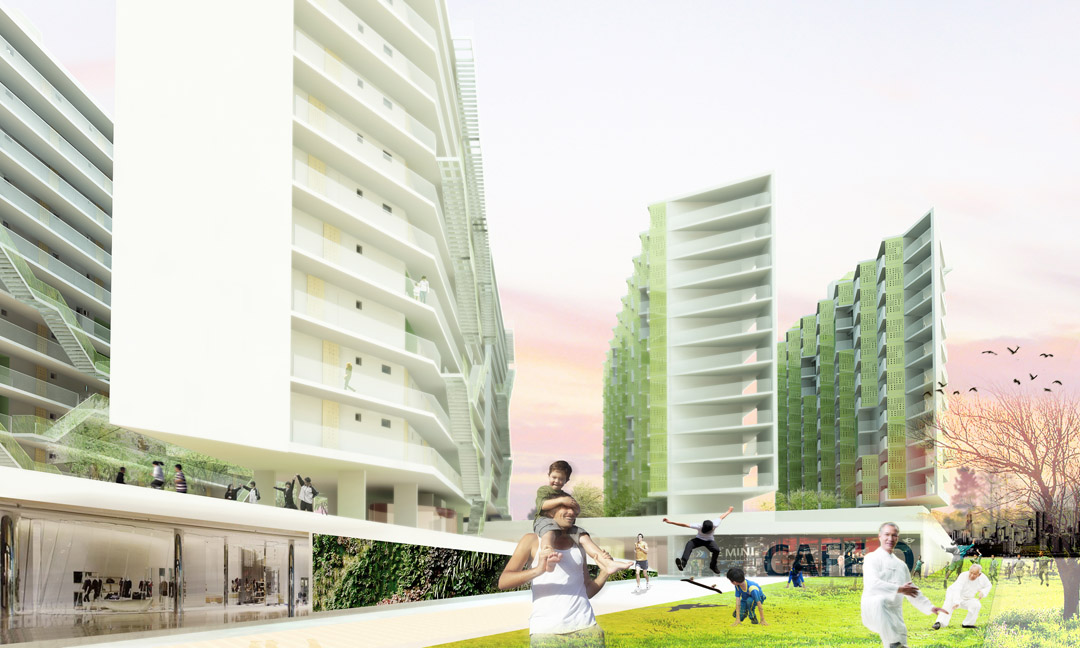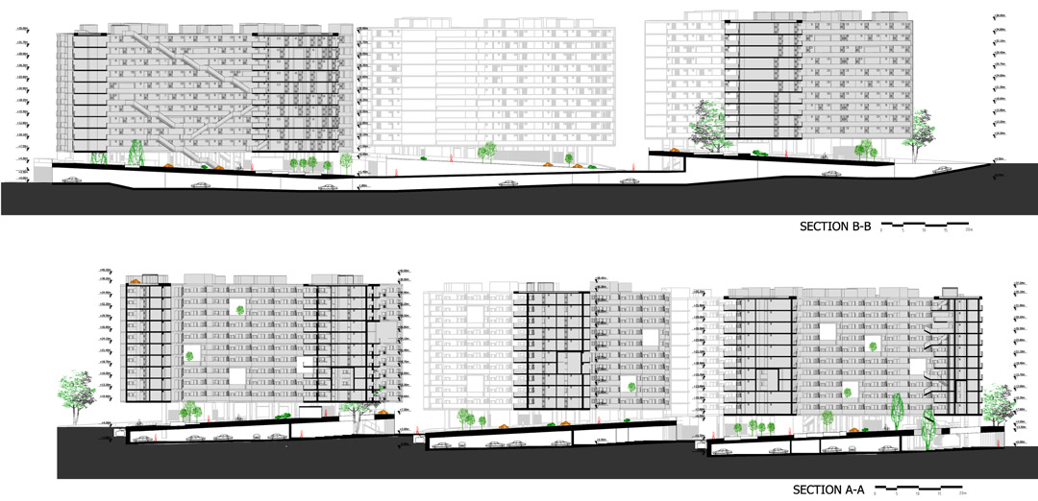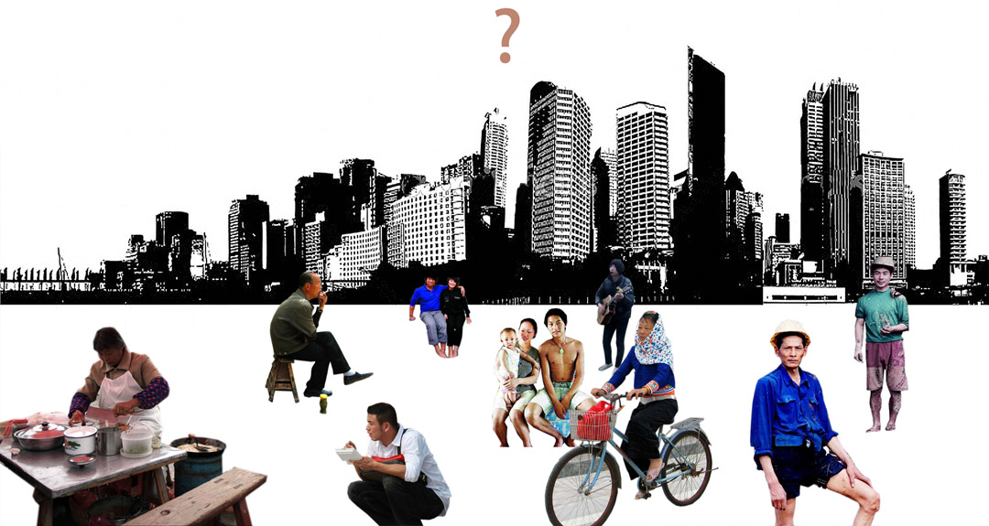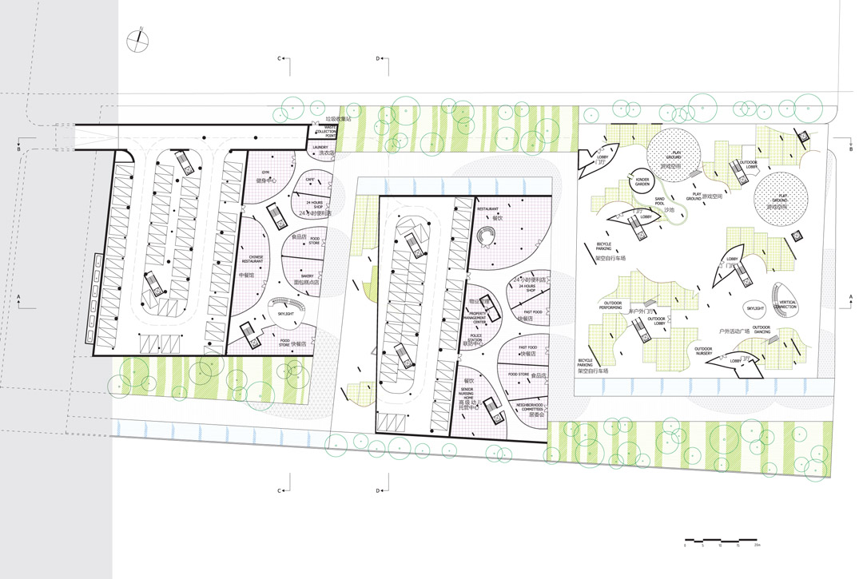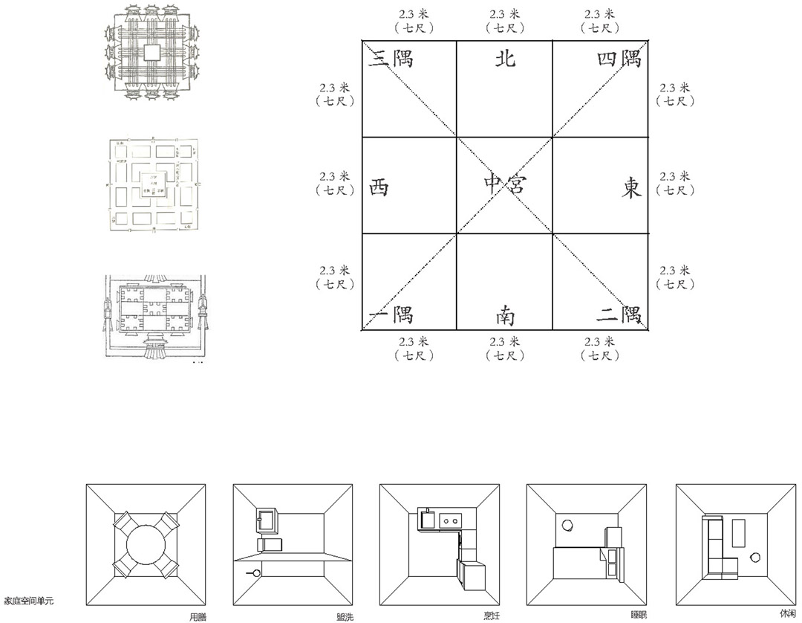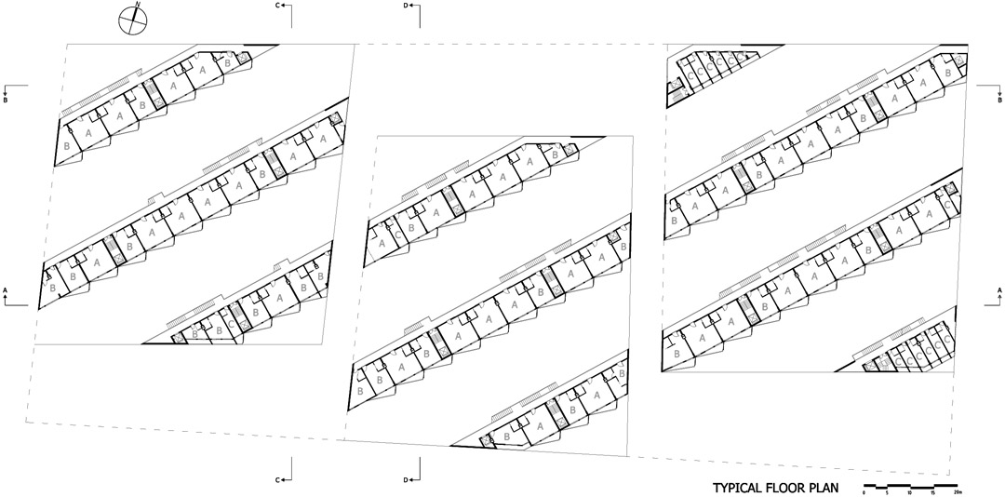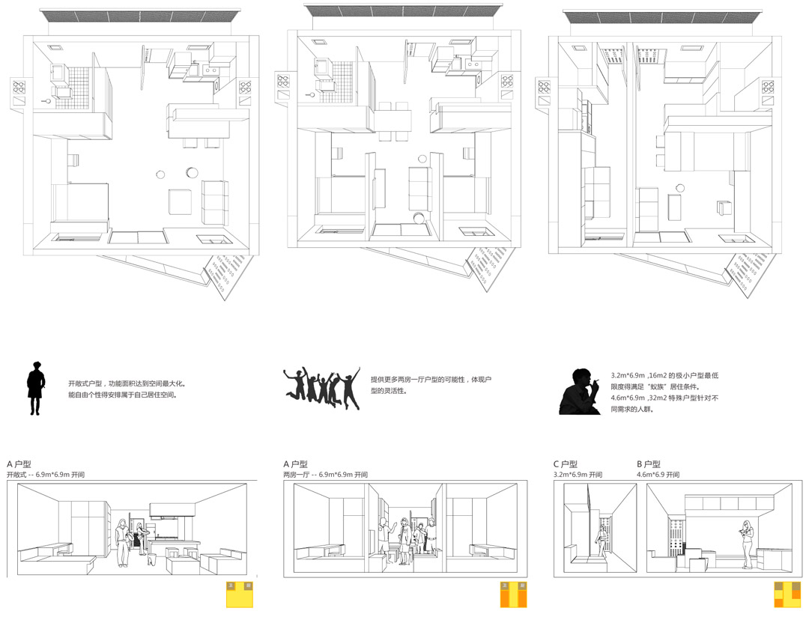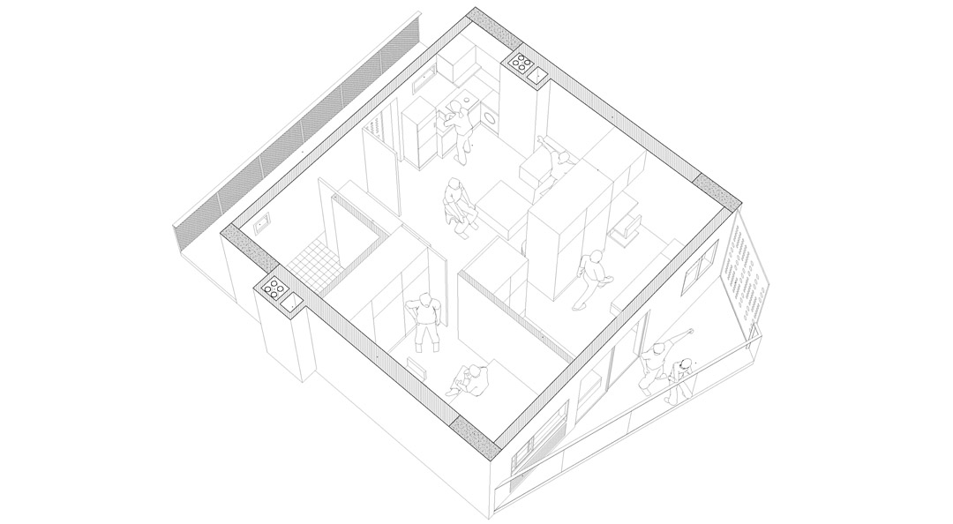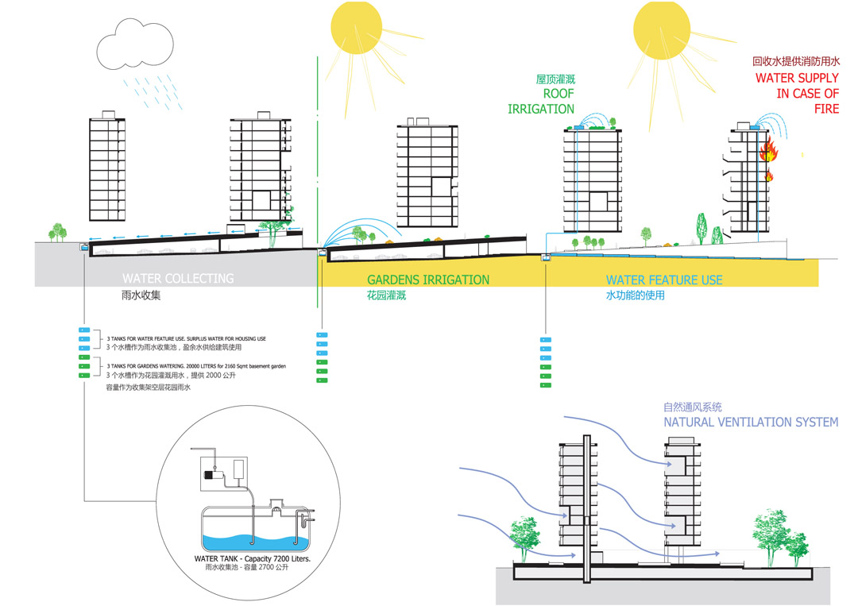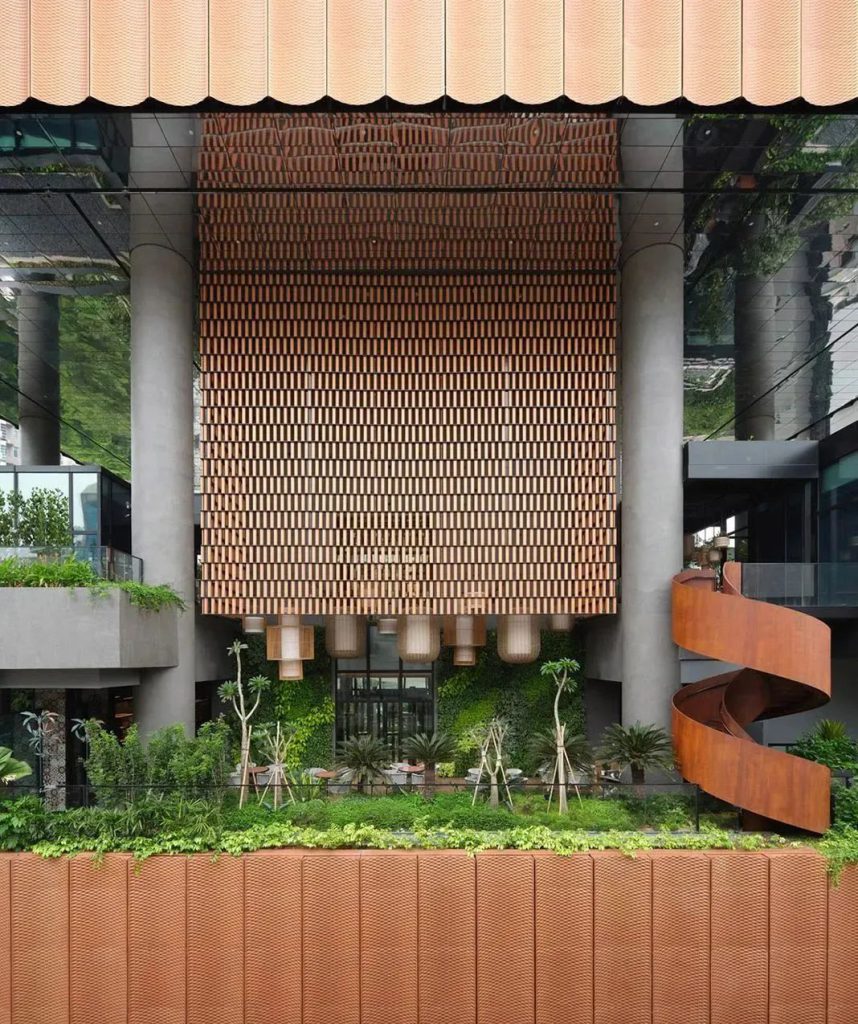中国的现实注定了集合住宅是绝大多数人的居住建筑,同时部分城市的部分居民的住宅面积也会不是那么的宽裕,比如廉租房和公租房这样的项目。中国高密度居住区的探索一直是一个难题,因为开发商和众多因素的限制会让项目变得没有探索性。明明居住条件比不上很多国外的社会性住宅,却要冠以奢华,尊贵,欧洲的名义,真是缺什么就想要什么,但却不能正视现实,图有外表罢了。一些中国有理想的建筑师甚至不碰高密度住宅项目,因为他们感受到自己在这种项目中的无力,所以干脆放弃。因此当编辑看到有建筑师积极尝试该类项目(特别是廉租房和公租房这样的项目),
社区的生成开始于对基地的分析。对于2.3相对较高的设计容积率要求,我们首先从基地整体入手考虑如何争取有利的日照和通风。从通常最合常理正南北向平行布置开始,尝试让建筑向东偏转以争取更多的日照和夏季主导风,节省日照间距,同时产生新的内部空间关系。接着我们在社区中引入一个“几”字形开放空间系统,并将住宅建筑分成三个邻里组团并增加了空间景观层次。最后,每个组团的地面景观层的东侧上抬3米,形成一个极有趣味的缓坡景观平台,在为组团提供一个相对怡静的邻里活动空间的同时,平台东部下方形成的社区配套的公共和商业设施空间,而西侧则是每个邻里组团的半地下停车场。这个处理巧妙的利用了场地东向想的高差而形成连续且富有趣味的社区空间序列,并减少了地下开挖的土方量,同时给地下空间解决自然通风的问题。
The design of the new housing community starts from site and program analysis. The fundamental challenge of the competition is how to gain sufficient daylight and natural ventilation compared to the high density ratio requirement.
Near 35degree parallel housing strips is planned to respond to the challenge. A folded liner internal street forms the public space of the three neighborhoods in the whole community.The ground terraces of the three neighborhoods shape a layering landscape by using the height different of site. The east border of each ground terrace i s elevated to 3 meter to house public facilities, such as shops, community center, clinic, etc.
此外我们还设计了雨水收集系统和空中菜园:每个组团的公共平台西侧的低点设置雨水收集装置,储存平台上汇集而来的雨水,待旱时利用收集到的雨水作绿化浇灌用。所有住宅屋面将设立空中菜园,住户可以申请认领种植其中一块,这样一部分住户可以通过自己的劳动解决青菜的问题,同时为屋顶提供了良好的防晒功能,每个屋面也可以考虑单独的雨水收集再利用。整个社区通过一系列的空间和绿色生态措施为未来的保障性住宅提供一个在不增加太多额外投资却带来良好效益的范例。
住家是居住行为最核心的空间层级,设计尝试一种开放可变的空间设计策略,以改变现行住宅设计中呆板的住宅户型设计对居者使用的制约和限制。根据对人们日常家庭行为的研究,我们设计了2.3米(约7尺)见方空间单元模块,在这个尺度内,人们可以以最经济的空间实现家庭生活的绝大部分活动,如会客、休闲、睡眠、烹饪、盥洗等。而一个住家单元则由9个空间单元构成为一个6.9米见方(约21尺)见方的方形平面。三三而九,这些都是中国传统术数里非常吉祥的数字。类似九宫格似的平面又是传统住家格局的最优之选,非常接近传统居室的空间格局。
Household is the basic cell of a community. We experiment here an open and flexible design approach in order to provide a more usage range to the residents. We choose 2.3 by 2.3 meters (about 7 by 7 Chinese feet) a one household unit. Most of household activities, such as reception, relax, sleeping, cooking, washing, etc., can be accommodated in the unit. One household is composed of 9 units, with a 6.9-by-6.9-meter square layout.Through different composition of these activity units and different ways of wall division, this nearly 60-square-meter (including public area) housing plan may accommodate almost all different tenants’ different requirements in different period.
建筑面积:20420㎡
设计主持:何健翔&蒋滢,
设计团队:何健翔,蒋滢,董京宇, Thomas Odorico, 梁子龙
项目地点:南宁市五象新城
设计时间:2012
FLOOR AREA:20420m2
ARCHITECT: O-OFFICE ARCHITECTS
PRINCIPAL: JIANXIANG HE&YING JIANG
DESIGN TEAM: JIANXIANG HE, YING JIANG, KELVAN DONG, THOMAS ODORICO, ZILONG LIANG
LOCATION: WU XIANG NEW DISTRICT, NANNING
YEAR: 2012
项目来源: 源计划建筑师事务所 O-office Architectss
