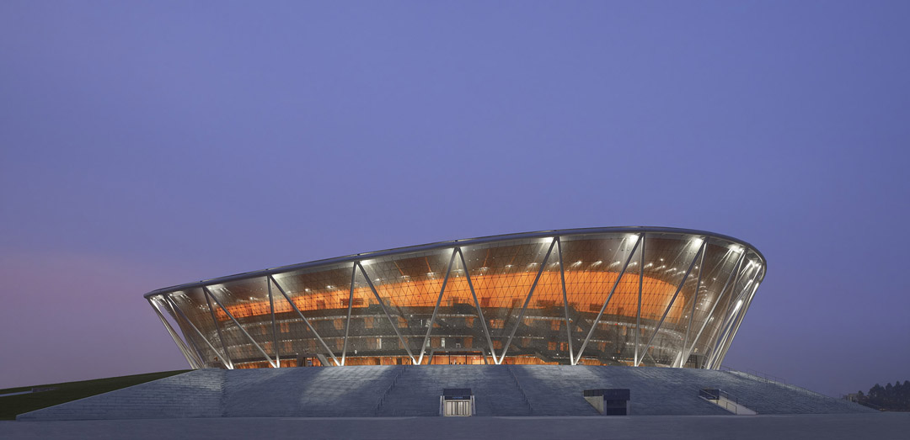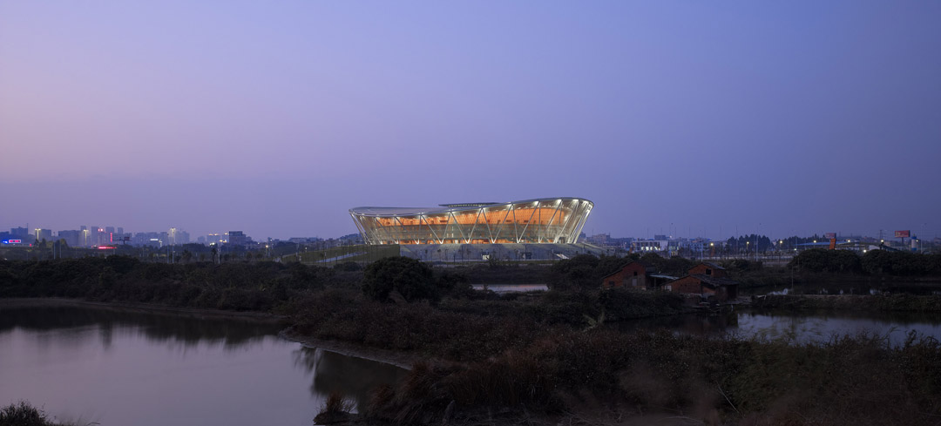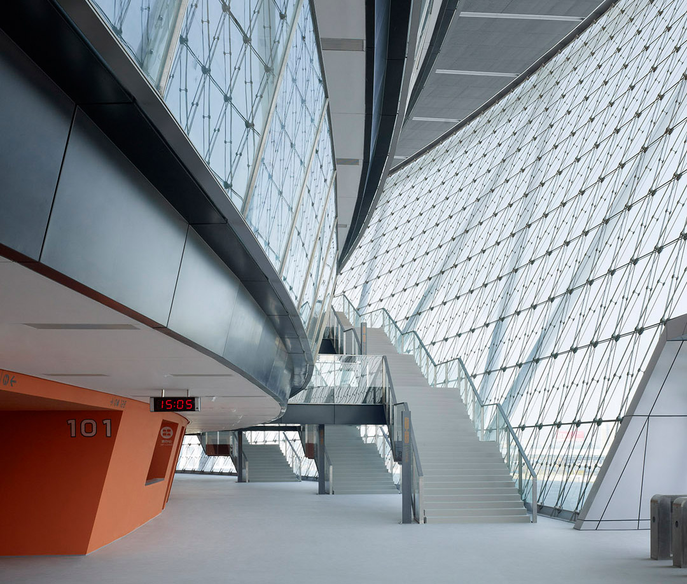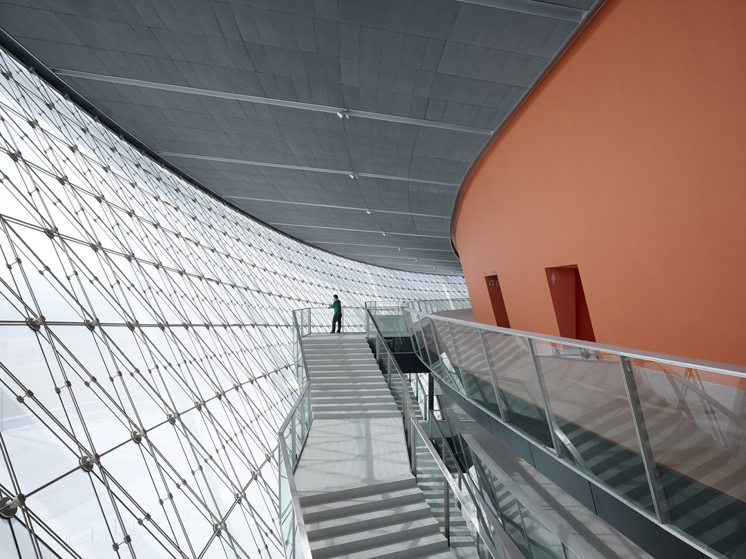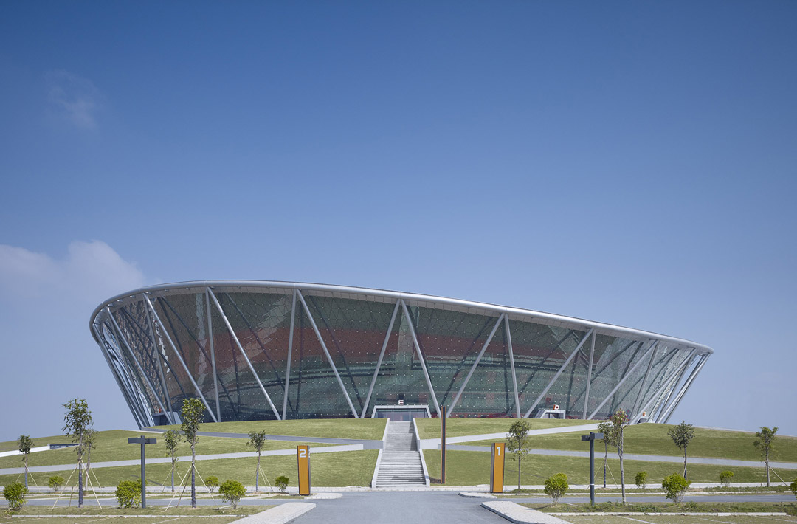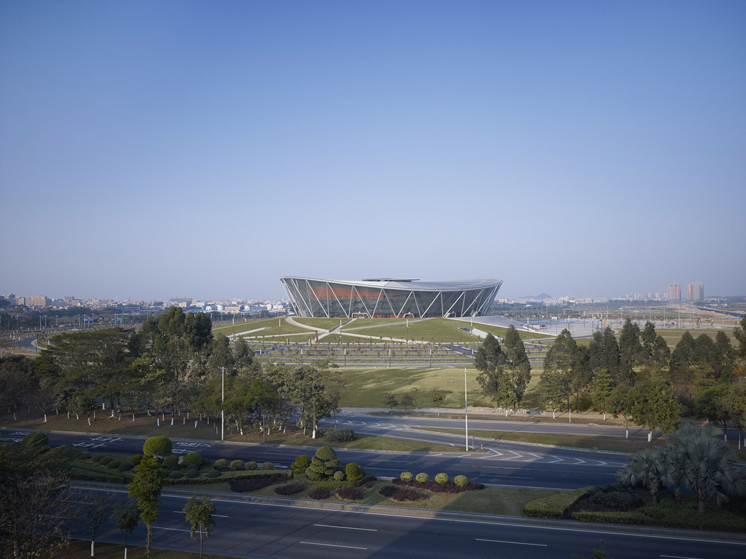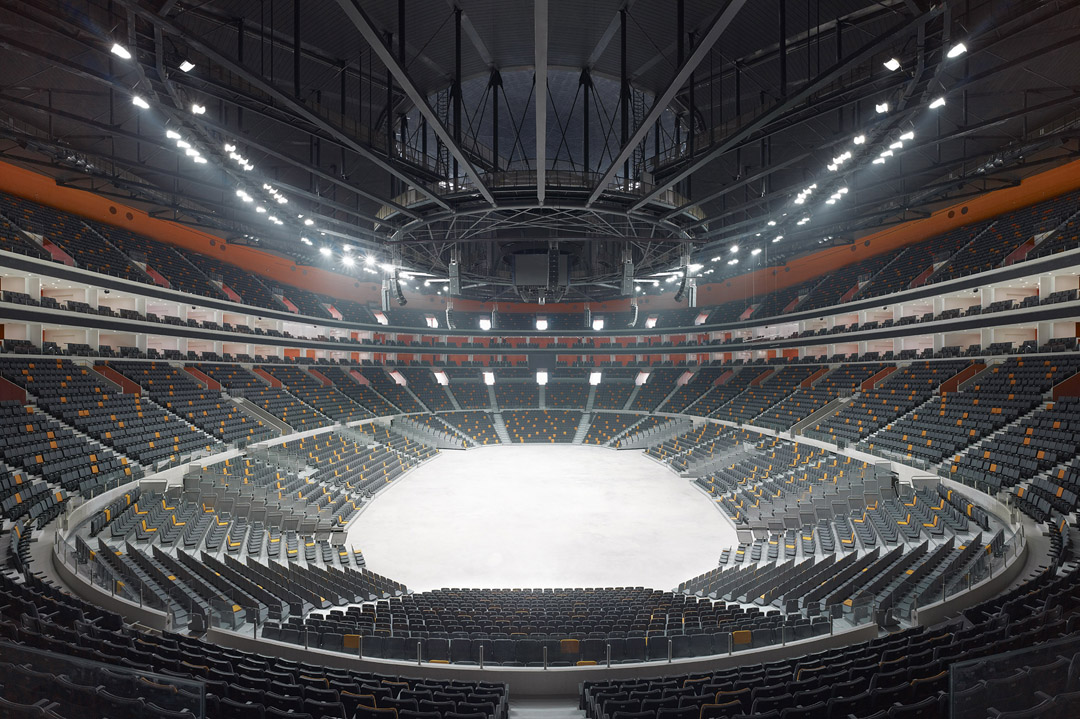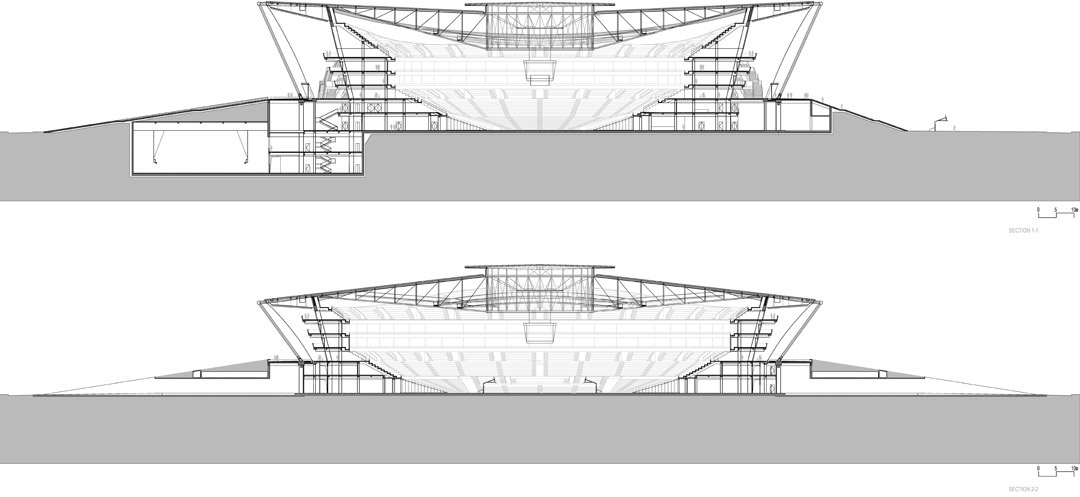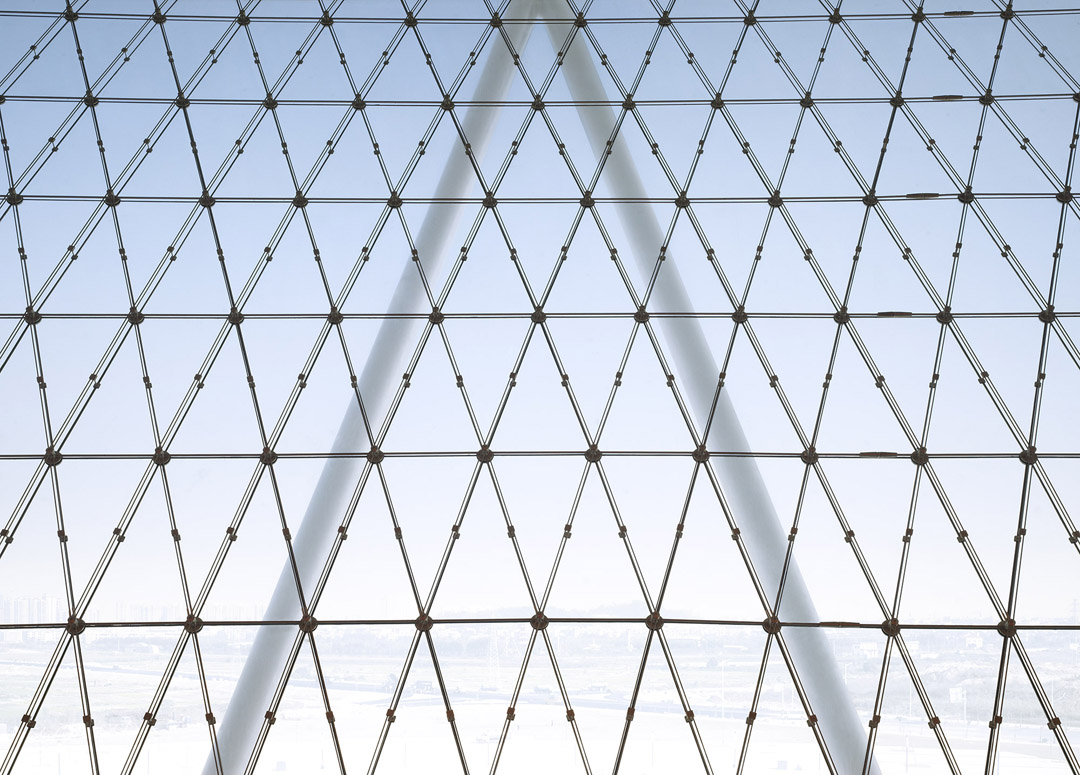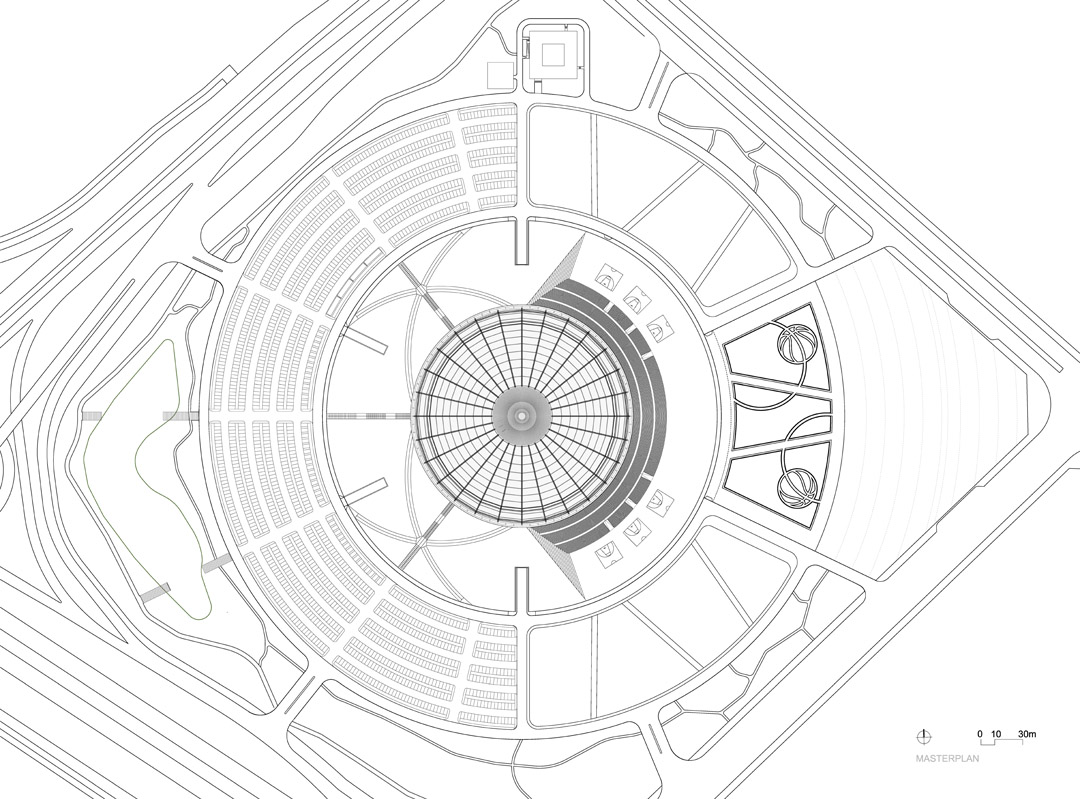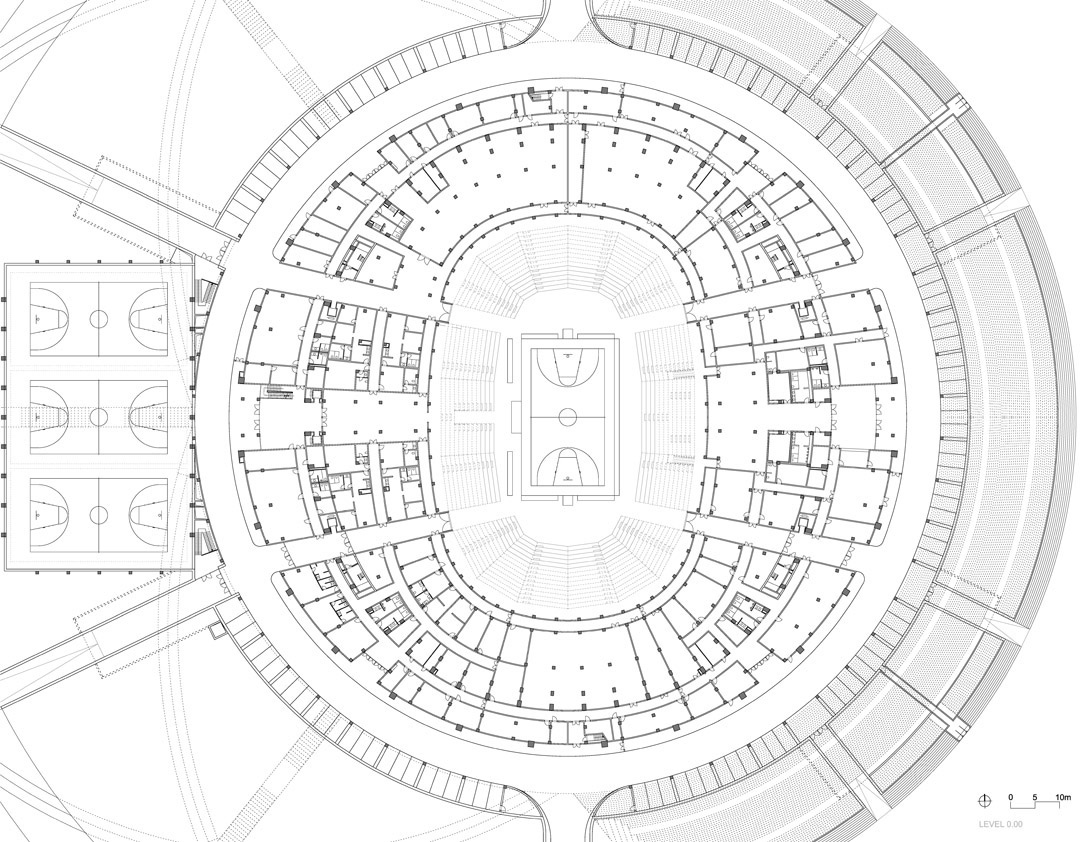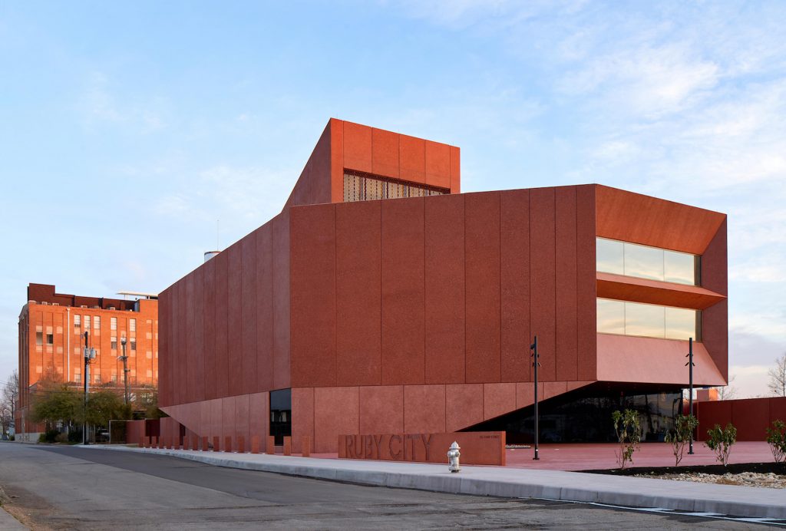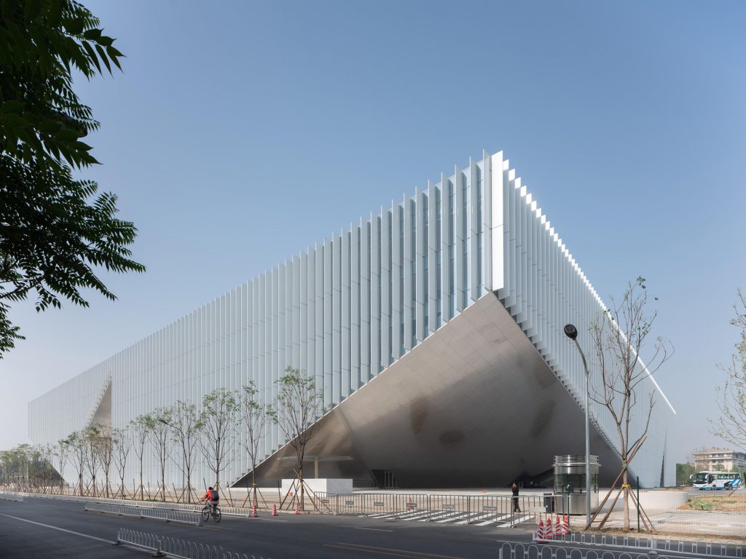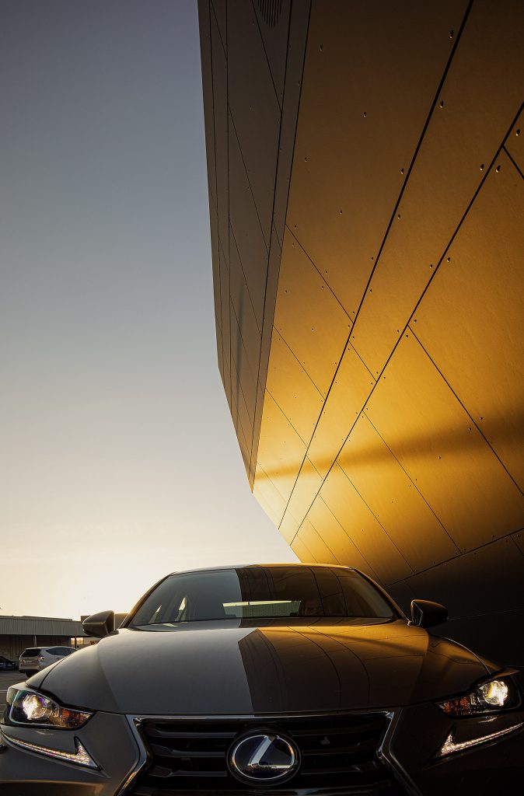位于中国南部的东莞是一座拥有几百万人口的城市。由来自德国建筑师事务所(GMP)的建筑师设计建造的篮球馆在这里竣工。放眼望去,这栋地标性建筑清晰可见,它已经成为居住在新城区寮步镇居民的身份象征。这个体育馆可容纳15000名游客,可作为体育项目和其他项目的活动场地。它是中国最成功的篮球队之一——东莞烈豹的新主场。自从拥有民族英雄之称的姚明打入美国职业篮球联赛NBA之后,篮球就越来越受到中国人的喜爱。
In the southern Chinese city of Dongguan – a city of several million – a basketball stadium has been completed to plans by architects von Gerkan, Marg and Partners (gmp). The building can be seen from afar and is a landmark that provides identity and orientation to the people in the new district of Liaobu. The stadium has space for nearly 15,000 visitors and can be used for sports and other events; it is the new main competition venue for one of the most successful Chinese basketball teams, the Dongguan Leopards. Basketball is increasingly popular with the Chinese, particularly so since Yao Ming, who is celebrated as a national hero, made his entry into the US basketball league – the NBA.
体育馆的设计以不同方式呈现着篮球元素:体育馆坐落在一个高台上,圆形的环梁让人联想到“篮筐”,连接着的索网幕墙为“篮网”,幕墙内一圈的混凝土墙用的是篮球传统的橘红色,象征篮球。体育馆的钢结构屋盖直径为157米,由一个垂直波浪形外环组成。外环由28根落地V形柱组成的Z字形格式框架支撑。位于屋顶和地面之间的三角形索网绝缘玻璃幕墙在全球独具特色。
The design of the stadium transforms the elements of the sport of basketball in various ways: situated on a raised platform, the circular ring is reminiscent of the hoop of a basketball basket to which the facade is attached like the net to the hoop. The typical orange colour of the ball appears behind the net-like facade in the form of the external structure of the arena, and also features in the interior design. The steel roof structure of the stadium has a diameter of 157 meters. It consists of an external, vertically undulating pressure ring. From this are suspended 28 ribbons, on which lattice frame structures are placed for bracing. The roof area is supported on zig-zag shaped struts. A unique feature worldwide is the cable network facade between roof and floor, which consists of triangular panels with insulating glazing.
体育馆周围有大片绿地环绕,将体育馆与相对嘈杂的周边道路隔开。这片绿地的设计与体育馆的外形相得益彰。茵茵草地与河岸蜿蜒小径环绕在体育馆四周,成为了人们运动与休闲的好去处。
The stadium is surrounded by extensive parkland which acts as a buffer zone between the building and the relatively noisy surrounding roads. The design of the landscape takes its cue from the shape of the stadium. Extensive green areas and curved pathways along water features surround the stadium and serve as sport and leisure areas.
Competition 2006 – 1st prize
Design Meinhard von Gerkan and Stephan Schütz with Stephan Rewolle
Project Manager Katina Roloff
Scheme design team Yang Li, Linda Stannieder, Yin Chao Jie, Cao Ping, Marlene T?rper, Zhou Bin
Detailed design team Cao Ping, Yang Li, Yin Chao Jie, Jenny Thia, Andreas Maue, Pan Xin, Matthias Wiegelmann, Johannes Erdmann,
Clemens D?hler, Sun Lulu, Artur Platt, Zhou Bin, Li Ling
Structural design sbp – schlaich bergermann and partners, Stuttgart
Chinese partner practice CABR
Client Dongguan Civil Construction Administration Office
GFA 60,600 m2
Seats 14,730
Construction period 2009–2014
项目来源: gmp All photos: ?Christian Gahl
