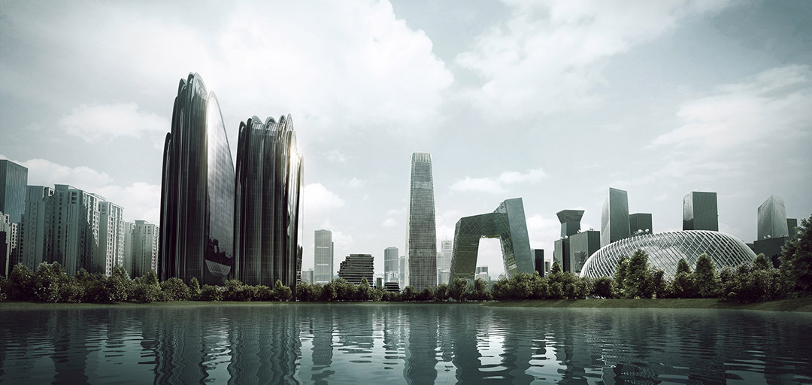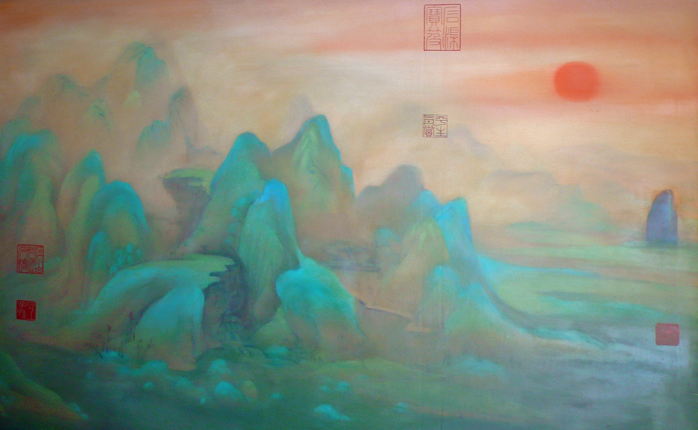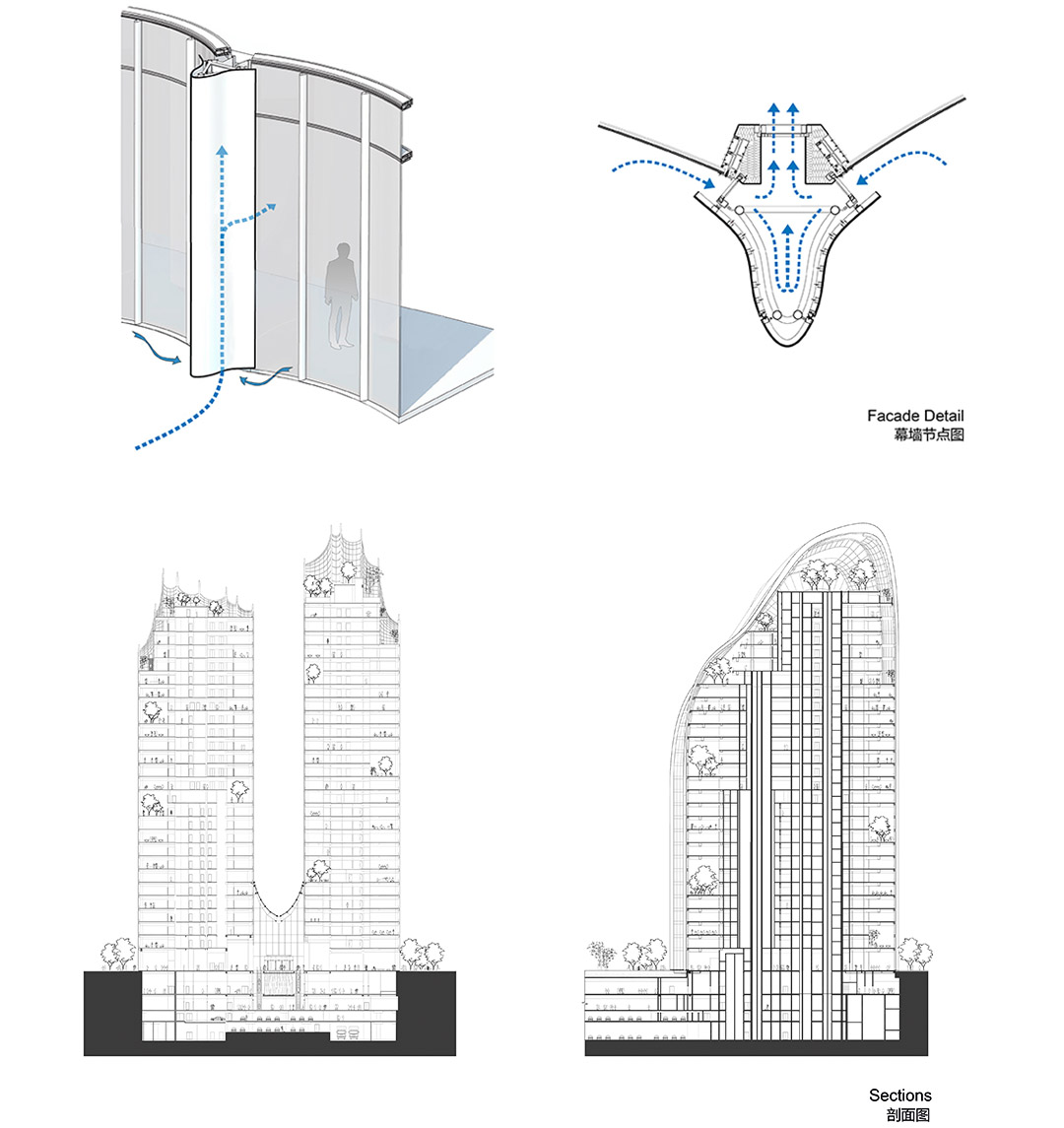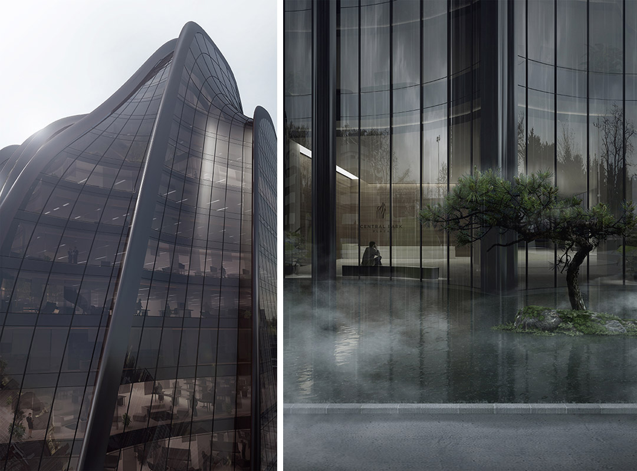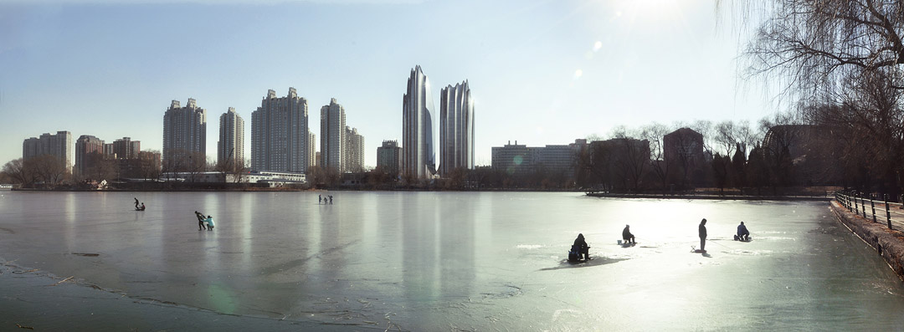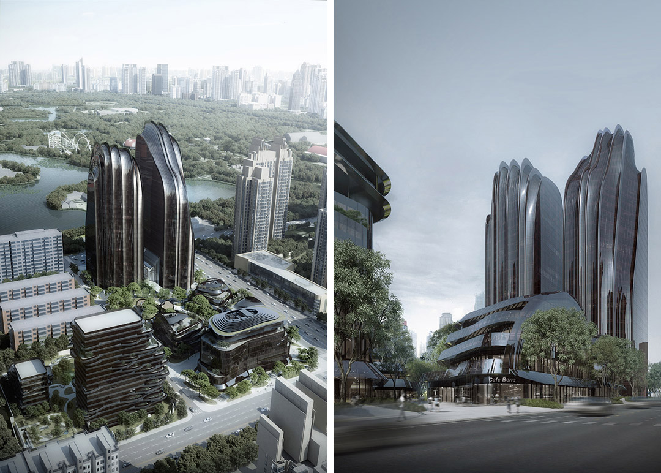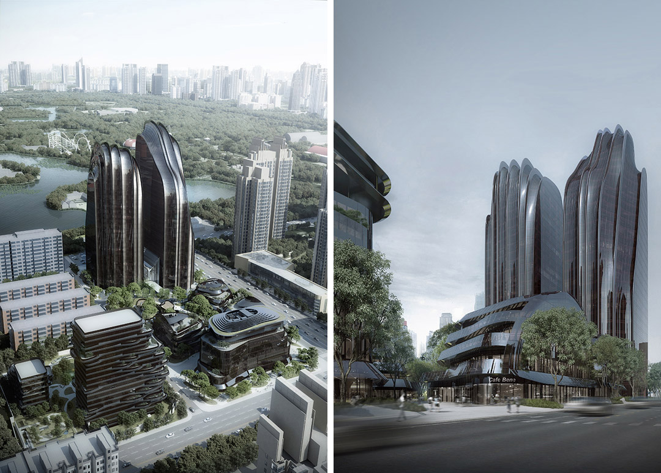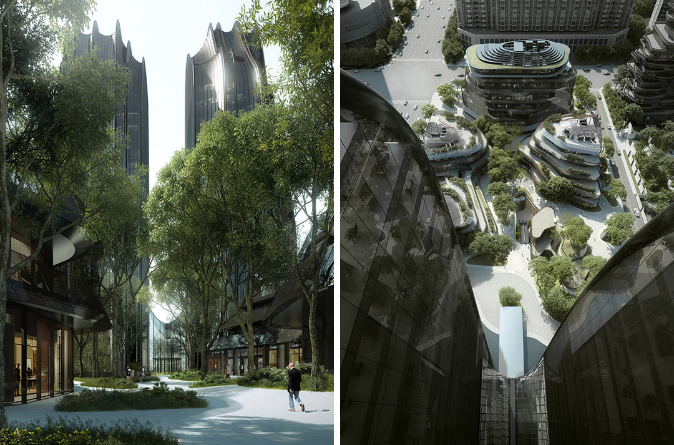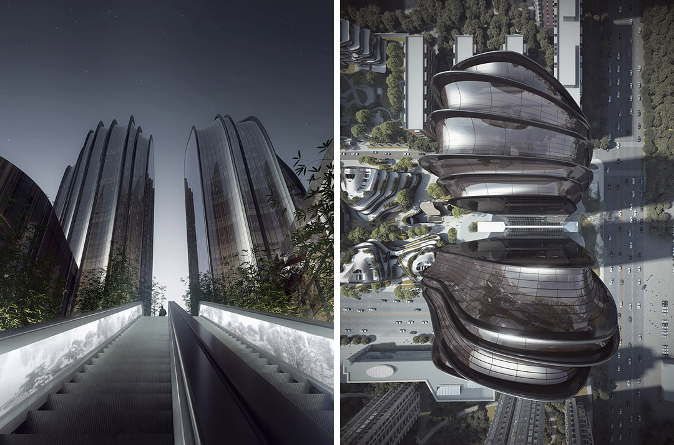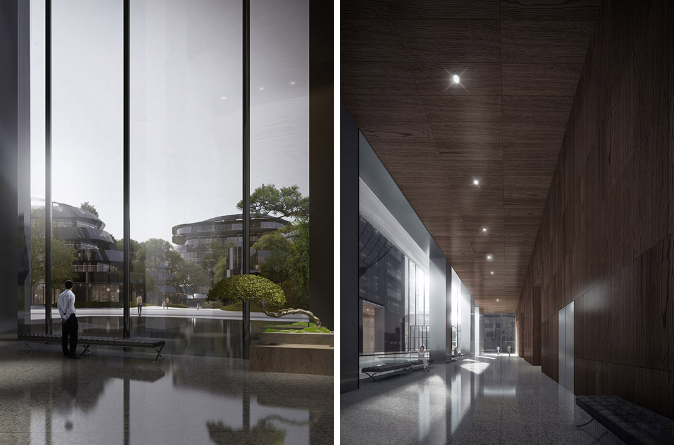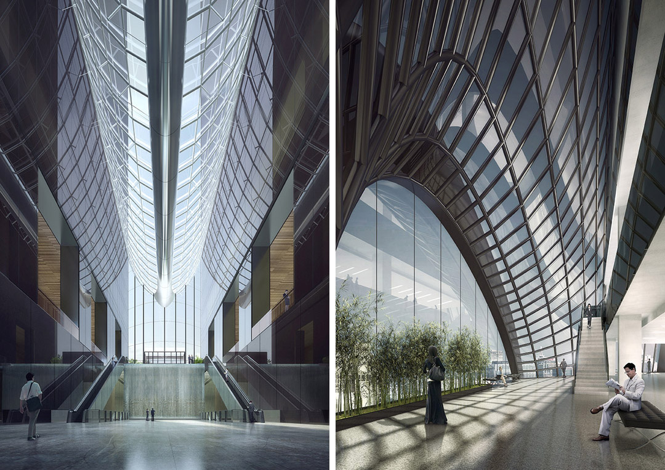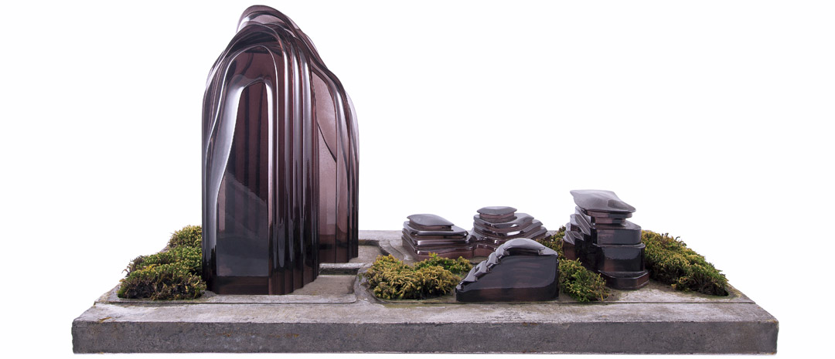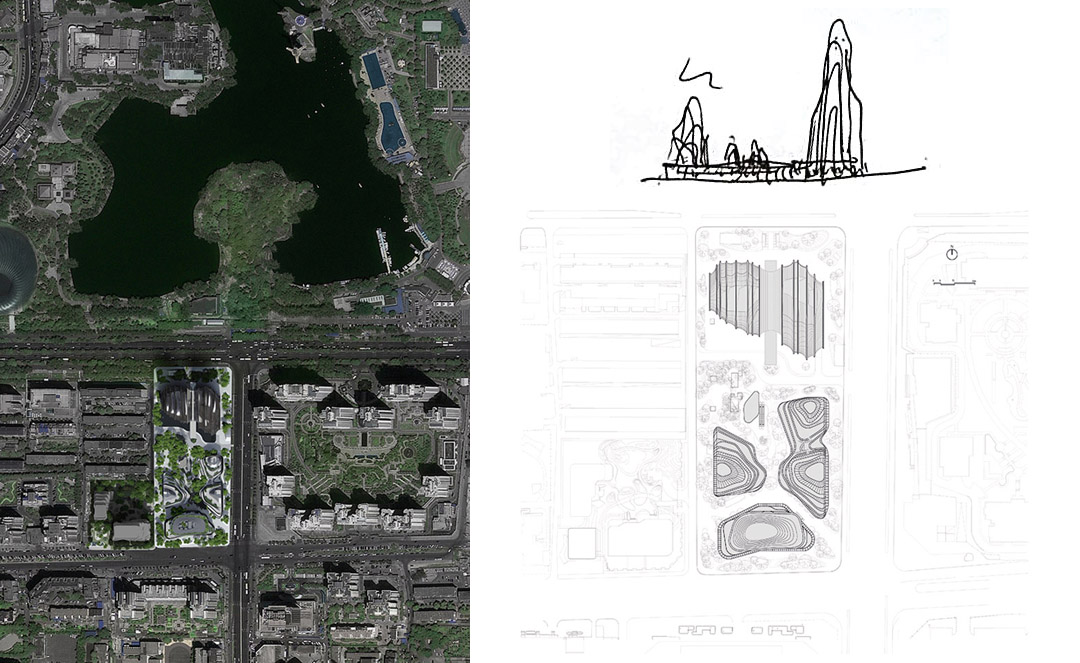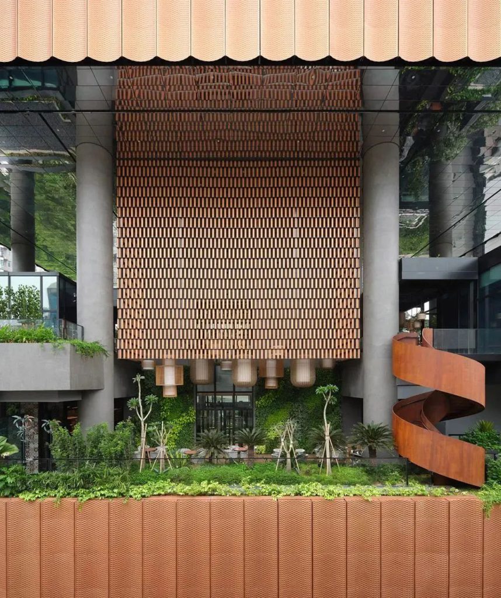作为MAD“山水城市”建筑理念的重要实践,”朝阳公园广场项目”目前全面破土动工。建筑通过人工与自然景致
的和谐营造,探索现代都市的人居理想。项目总建筑面积约为12万平方米,以办公、商业和住宅为主。位于北京CBD,毗邻朝阳公园,建筑与公园借景,建筑形态与公园内的自然景观相呼应、相观望,自然存在的湖、 泉、林、溪、谷、石、峰这些中国山水的传统意境,被转换为建筑中的意象运用在建筑语言上,创造出一个高密度城市与自然景观和谐过渡的空间。
As a recent realization of the concept “Shanshui City,”“Chaoyang Park Plaza”has begun construction. It marks another milestone in one of the practices of MAD’s design theory. This project pushes the boundary of the
urbanization process in modern cosmopolitan life by creating a dialogue between artificial scenery and natural
landscapes.Chaoyang Park Plaza is located in the central business district (CBD) of Beijing, and is composed of over 120,000 square meters of commercial, office, and residential buildings. The site is on the Southern edge of Chaoyang Park, one of the largest public parks in Beijing. Its proximity to the park will not only create breathtaking views of the city, but will also highly impact the skyline of Beijing.
位于基地最北侧的主体高层建筑由不对称的双塔组成,如光滑挺拔的山岩立于水景之中。外立面纵向突出的脊线如自然风化的力量把塔楼融为成数个片状体,流畅的竖向线条与公园水面相映成趣;脊线内部贯穿的通风过滤系统,将自然风引入空间,实现节能环保。同时,自然元素作为景观始终贯穿在建筑之中:两座塔楼通过通高17米的中庭空间连接,室内瀑布流动的水声让整个大堂如同山间谷地;在建筑顶部,结合建筑曲线的交错平台伸入多层通高的公共空间,让人们如同置身空中花园,既可以远眺整个公园与CBD,又可俯瞰多层建筑群的山谷景致。
By transforming features of Chinese classical landscape painting, such as lakes, springs, forests, creeks, valleys, and stones, into modern “city landscapes”, the urban space creates a balance between high urban density and natural landscape. The forms of the buildings echo what is found in natural landscapes, and re-introduces nature to the urban realm.
Like the tall mountain cliffs and river landscapes of China, a pair of asymmetrical towers creates a dramatic skyline in front of the park. Ridges and valleys define the shape of the exterior glass facade, as if the natural forces of erosion wore down the tower into a few thin lines. Flowing down the facade, the lines emphasize the smoothness of the towers and its verticality. The internal ventilation and filtration system of the ridges draw a natural breeze indoors, which not only improves the interior space but also creates an energy efficient system.
Landscape elements are injected into the interiors of the towers to augment the feeling of nature within an urban framework. The two towers are connected by a tall courtyard lobby with a ceiling height of up to 17 meters. The site and sounds of flowing water make the entire lobby feel like a natural scene from a mountain valley. At the top of the towers, multi-level terraces shaped by the curving forms of the towers are public gardens where people can gaze out over the entire city and look down at the valley scene created by the lower buildings on the site.
位于建筑群南端的多层办公楼形如被流水长期冲刷的山石,圆润而各有特征,以疏密有致的布局,相互退让而又形成有机的整体。基地西南段的两栋多层住宅延续了“空中庭院”的概念,错层的设计让每户都拥有更多的日照和与自然亲近的机会。整个建筑充分利用自然光,实现空气净化和楼宇智能控制, 获得美国绿色建筑协会LEED金奖认证。“山水”的理念不仅体现在技术革新上,更体现在整体规划观念上——朝阳公园广场项目尝试改变传统CBD模式,将传统诗意带入城市, 在高密度快节奏的区域重构建筑和环境的共生关系,创造一种给人以情感寄托和有归属感的未来山水意境。朝阳公园广场项目预计将于2016年完工。
Located to the South of the towers, four office buildings are shaped like river stones that have been eroded over a
long period. Smooth, round, and each with its own features, they are delicately arranged to allow each other space
while also forming an organic whole. Adjacent to the office buildings are two multi-level residential buildings in the
Southwest area of the compound. These buildings continue the ‘mid-air courtyard’concept, and provide all who
live here with the freedom of wandering through a mountain forest.
The project was awarded the “Leadership in Energy and Environmental Design (LEED)”Gold certificate by U.S.
Green Building Council. Its use of natural lighting, intelligent building, and air purification system make this
project stand out from others being built today. The ideal of “nature”is not only embodied in the innovation of
green technology, but also in the planning concept. This project transforms the traditional model of buildings in a
modern city’s central business district. By exploring the symbiotic relationship between modern urban
architecture and natural environment, it revives the harmonious co-existence between urban life and nature. It
creates a Shanshui city where people can share their individual emotions and a sense of belonging.
地点: 中国, 北京,朝阳区
类型:办公,商业,住宅
状态:2012 – 2016
基地面积:30,763平方米
建筑面积: 地上 128,177平方米, 地下 94,832平方米
建筑高度:120米
主持建筑师:马岩松, 党群, 早野洋介
主要设计团队:赵伟,李健,刘会英,林国敏,胡博纲,Julian Sattler,Nathan Kiatkulpiboone,李广崇,傅昌瑞,
杨杰,朱璟璐,Younjin Park,Gustaaf Alfred Vanstaveren
业主:骏豪地产北京京发置业有限公司
甲级设计院:悉地国际设计顾问(深圳)有限公司
幕墙设计和优化顾问::RFR and Meinhardt Facade Technologies
景观设计顾问:上海绿城爱境景观规划设计有限公司
灯光设计顾问:大观国际设计咨询有限公司
Location: Beijing, China
Type: Office, Commercial, Residential
Status: 2012-2016
Site Area: 30,763 sqm
Building Area: Above ground 128,177 sqm,Belowground 94,832 sqm
Building Height: 120 m
Directors in Charge: Ma Yansong, Dang Qun, Yosuke Hayano
Core Design Team: Zhao Wei, Kin Li, Liu Huiying, Lin Guomin, Bennet Hu Po-Kang, Julian Sattler, Nathan
Kiatkulpiboone, Li Guangchong, Fu Changrui, Yang Jie, Zhu Jinglu, Younjin Park, Gustaaf Alfred Van Staveren
Client: Junhao Real Estate Beijing Jingfa Properties Co., Limited.
Construction Engineers: China Construction Design International Group Co., Ltd
Facade Design & Optimize Consultant: RFR and Meinhardt Facade Technologies
Landscape Design Consultant: Greentown Akin
Lighting Design Consultant: GD Lighting Design Co., Ltd
项目来源: MAD
