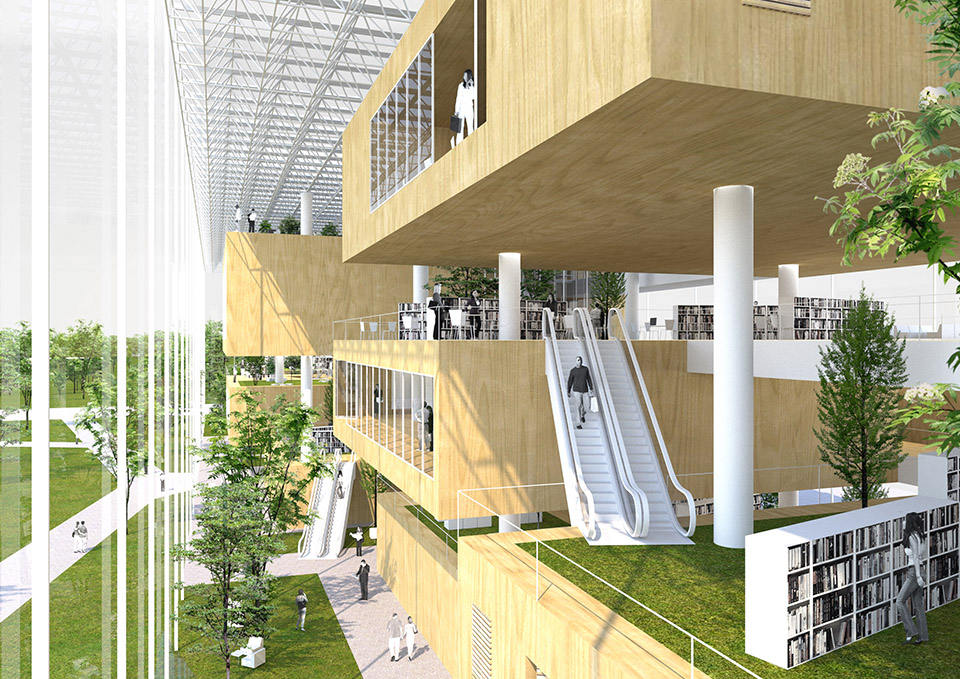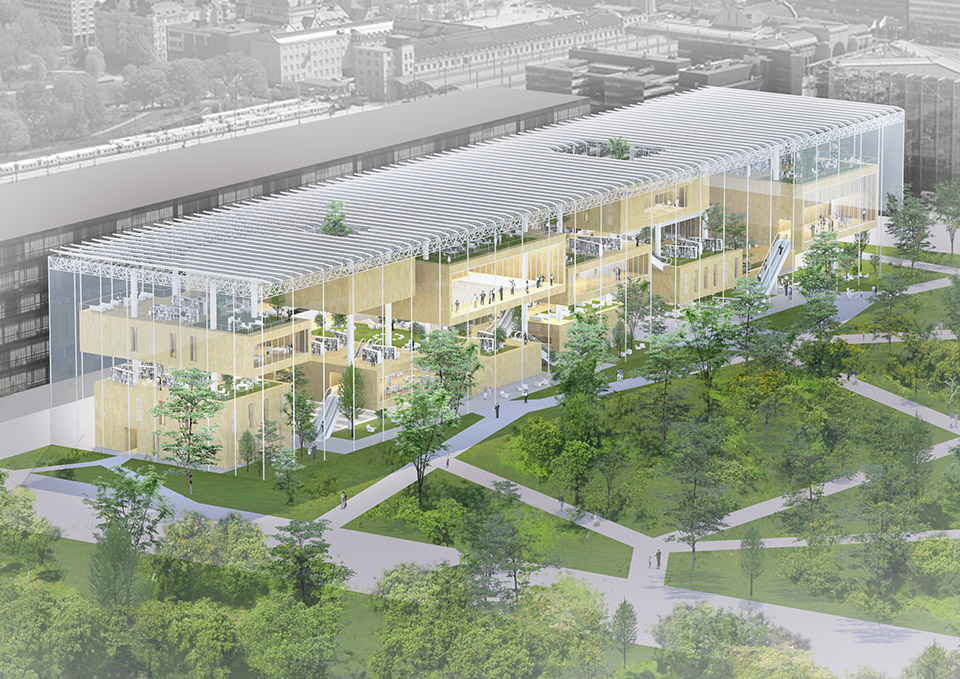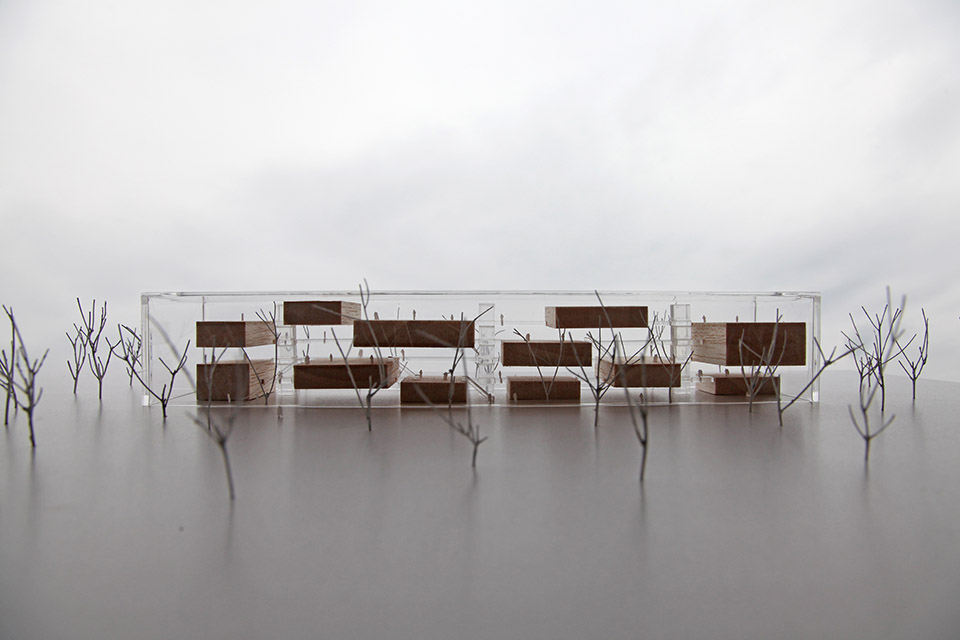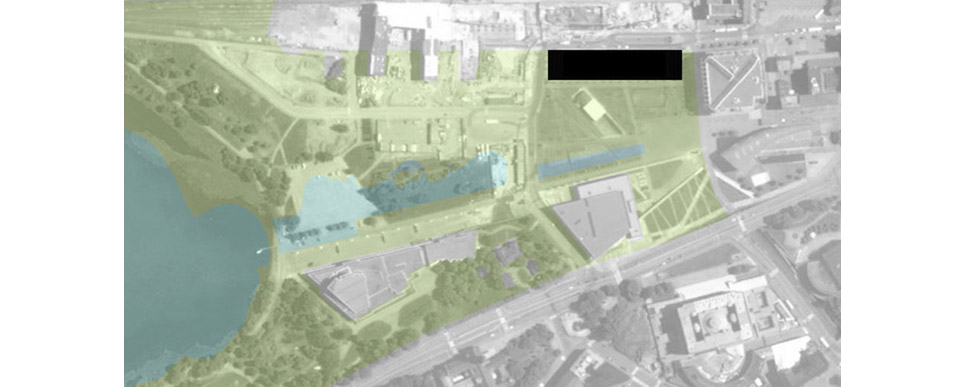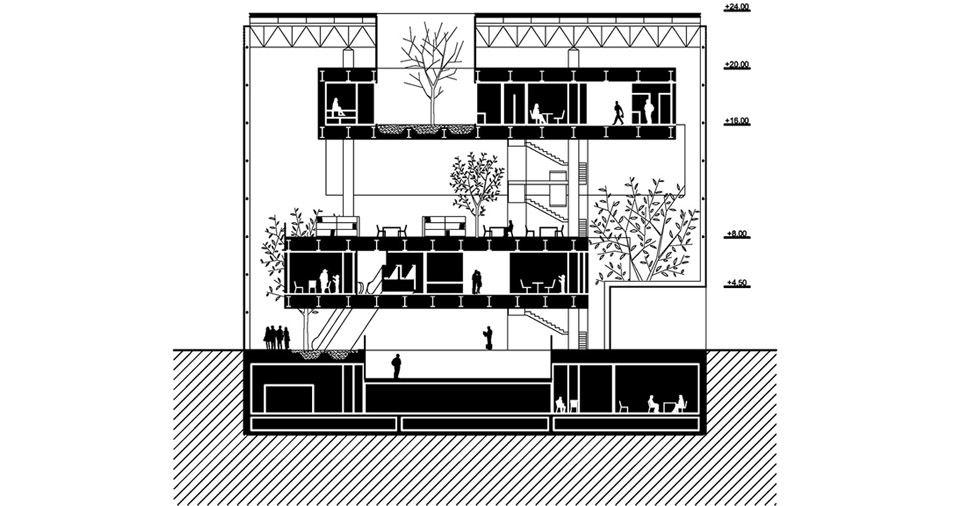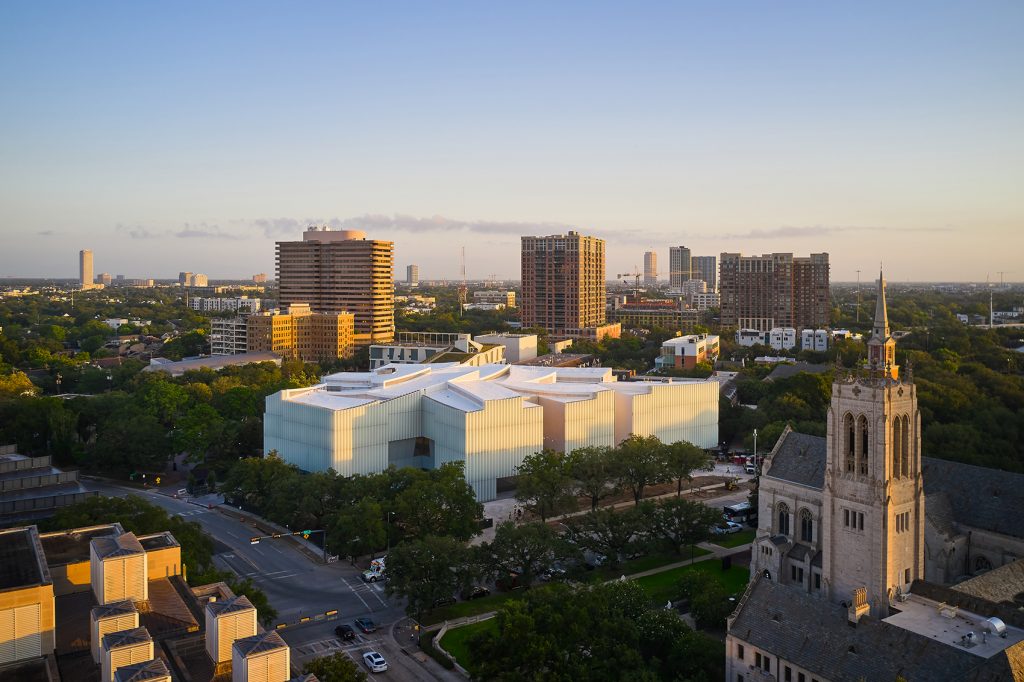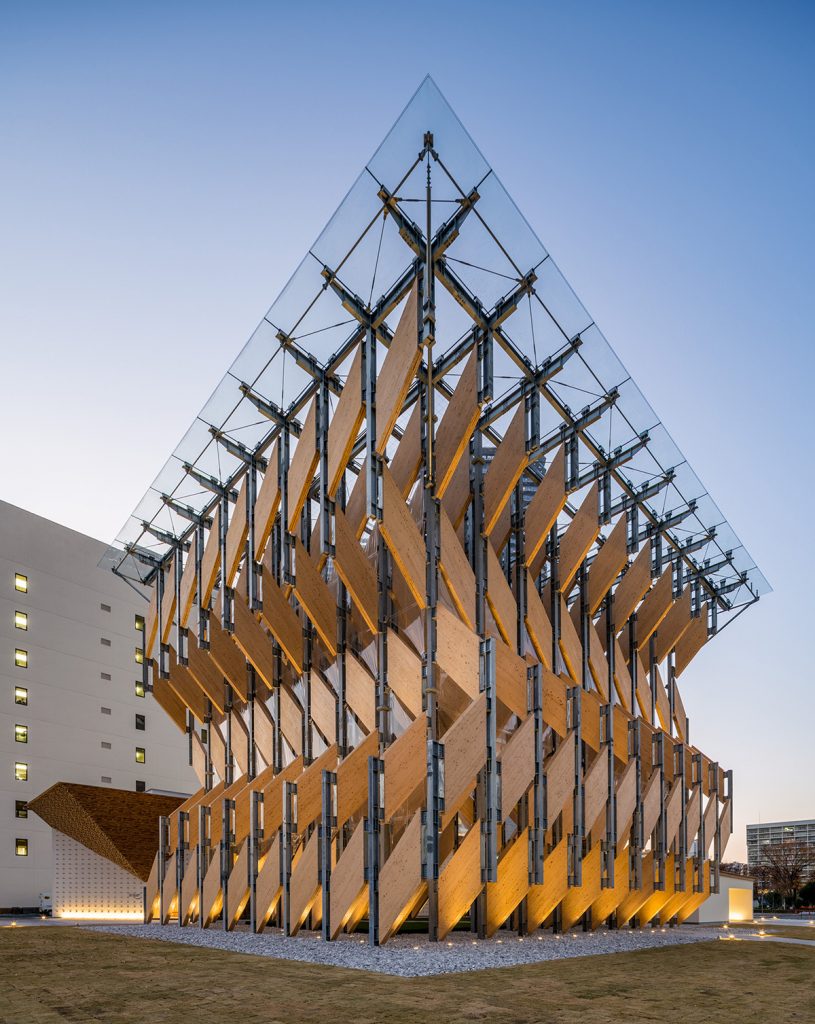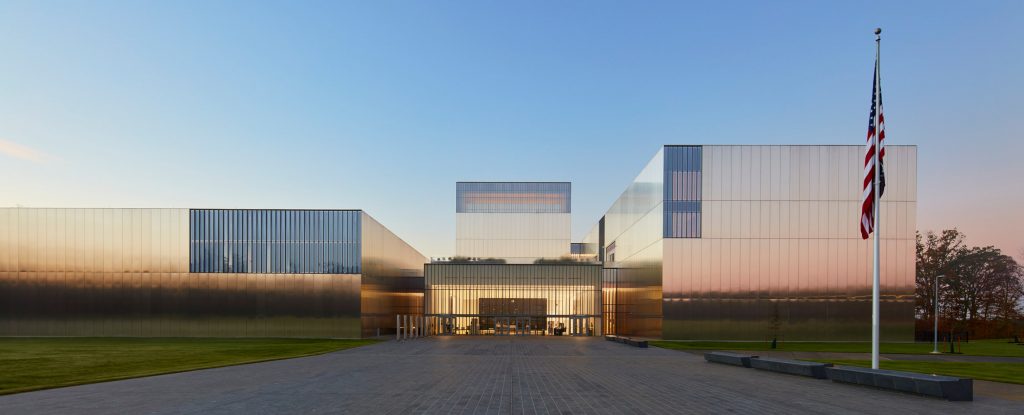在芬兰赫尔辛基,Töölönlahti有着十分特殊的地位。我们懂得这座城市心脏“空心区”的重要性,相当于甚至超过周边的独特建筑。目光从这片空心区域开始面向湖泊往北延伸,人们可以看到周围所有的建筑。
我们不希望破坏“空心区”的特性、绿色的风景,更不愿妨碍悠闲散步和骑着自行车兜风的人们。因此我们的设计考虑到了周围环境因素。图书馆将成为Töölönlahti区域最后的一声和弦,终结“空心地带”的点睛之笔。它将是特殊的,亦是和谐的。带着对周围环境的敬意,它即将成为Helsinki重要的新建筑。
We noticed that the Töölönlahti area is a special place in Helsinki. We understand the importance of this “emptiness” in the heart of the city and we think it is equally or even more important than the unique buildings surrounding it.
From this void space flows to the north towards the lake and from it one can perceive all surrounding buildings.
Our wish is to keep the identity of this “emptiness”, pedestrian, cycling, green. That is why we design a building which is aware of its surroundings. It will be the last note of the Töölönlahti area chord, the final piece that will round and close Töölönlahti “void”. It will be adequately special, but not too special. This house wants to be an important new architectural place in Helsinki, but with respect for its surroundings.
相较而言,图书馆的西面最为重要。这不仅仅是因为它的独特设计,更是因为西面面对着议院、公园和湖泊。我们将图书馆插入整个城市网络。我们将图书馆放在公园里,也希望将公园带进图书馆。这样,绿色和图书馆可以全年无休,熏陶着人们的眼睛和灵魂,正如冬天南方的植物居住在北方植物园里一样。馆内的地中海风格并非偶然,而是特意将小部分地中海“融入’波罗的海形成的。
我们采用了结构顺序打造流畅的平台和私密空间。整座建筑垂直分区,根据位置分布的需要(“房间”或“街道”),功能单元区遍布于“空中花园”、开放平台或封闭的“客厅”。花园通过横向走廊/桥梁、步梯、自动扶梯和电梯连接。我们认为图书馆设在公园的同时,将公园放入图书馆同样重要。
The western facade of the Library building is more important than the others, not just because of its design, but because that side is facing the Parliament, the park, the lake. We “plug in” Library into the urban network of the city.
By building a house in the park, we also tend to bring the park into the house and in such a way the greenery and the Library can “work” together the whole year round, just like plants from the south live in northern botanical gardens during the winter. The Mediterranean character of the interior of the Library is not accidental. It is a conscious “infusion” of the small part of the Mediterranean Sea into the Baltic.
The structuralist order is used to form the terraces and intimate spaces that flow one into another. The building is vertically zoned with functional units distributed over the “hanging gardens”, over open terraces or closed “living rooms” depending on the need to be in the “room” or in the “street”. The gardens are connected by horizontal corridors / bridges, stairways, escalators and elevators.While designing a library in the park we concluded that bringing the park into the library is just as important.
Location: Helsinki, Finland
Type: competition
Author: Radionica arhitekture / Maja Bencetić, Josipa Brdar, Fani Frković, Iva Pejić, Goran Rako, Josip Sabolić
Designed: 2012
Area: 16.500 m2
MORE: Radionica Arhitekture
