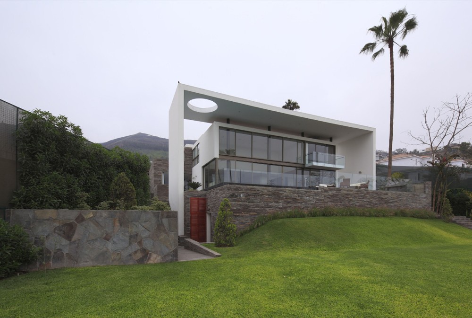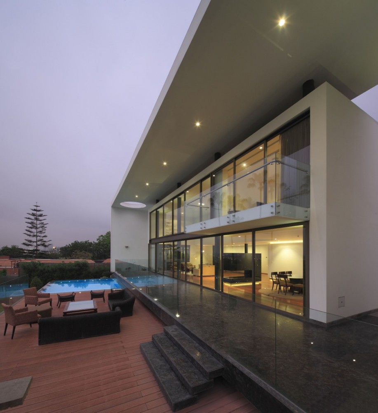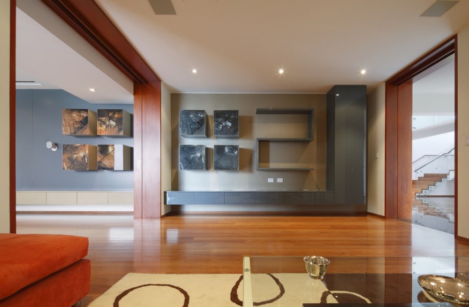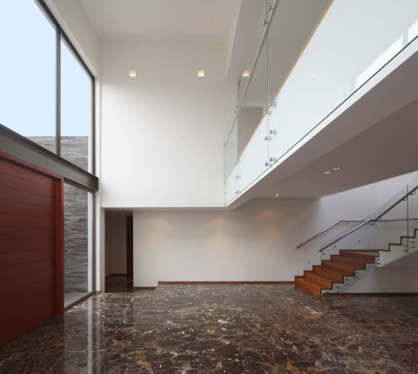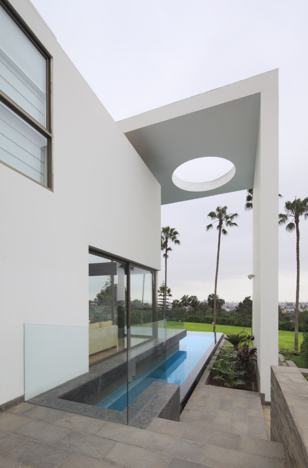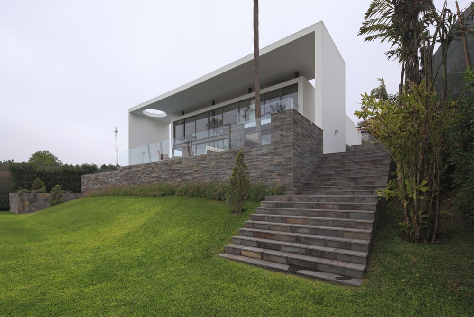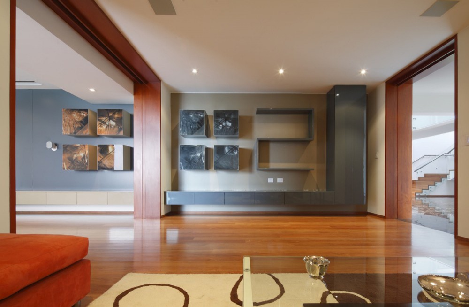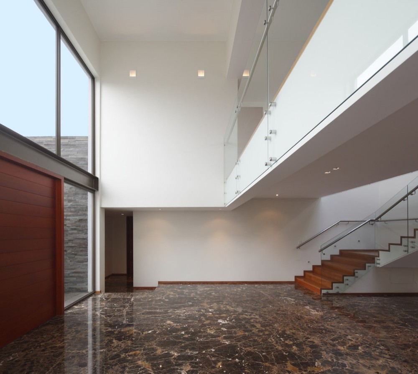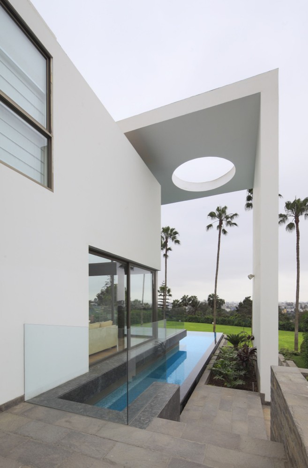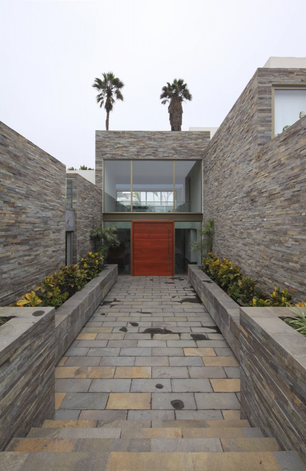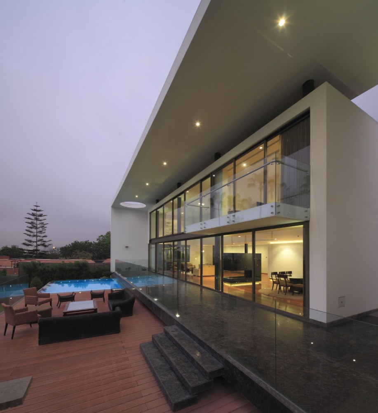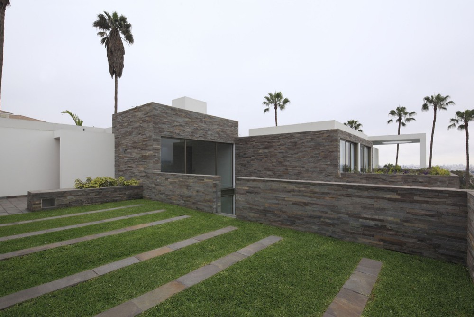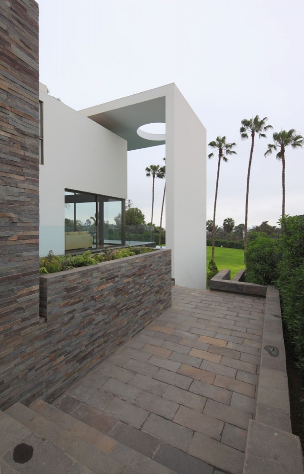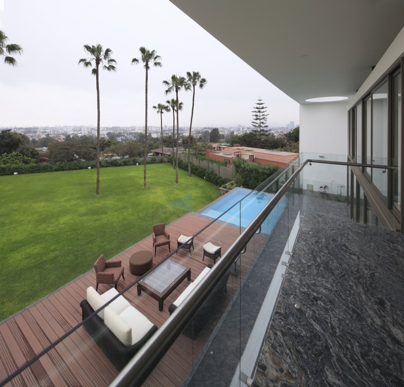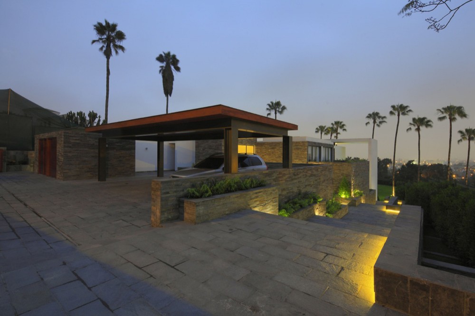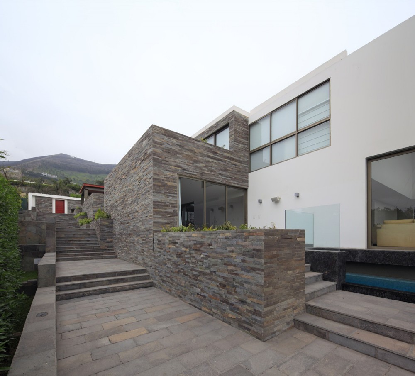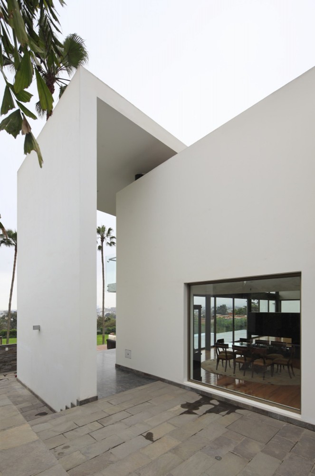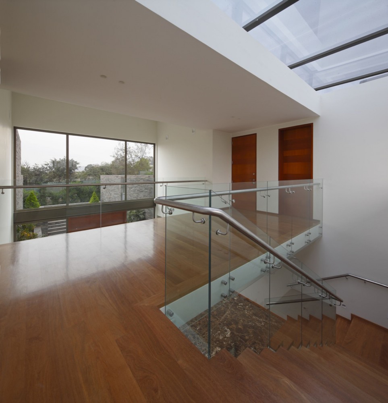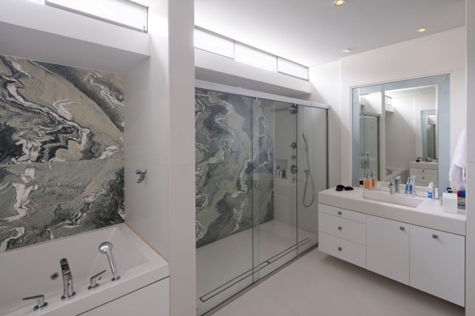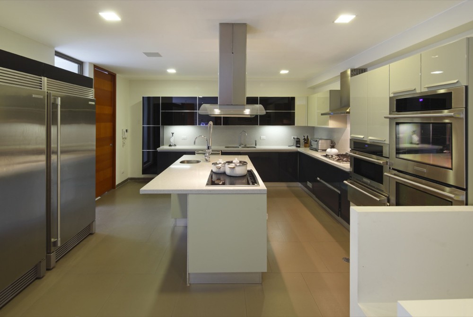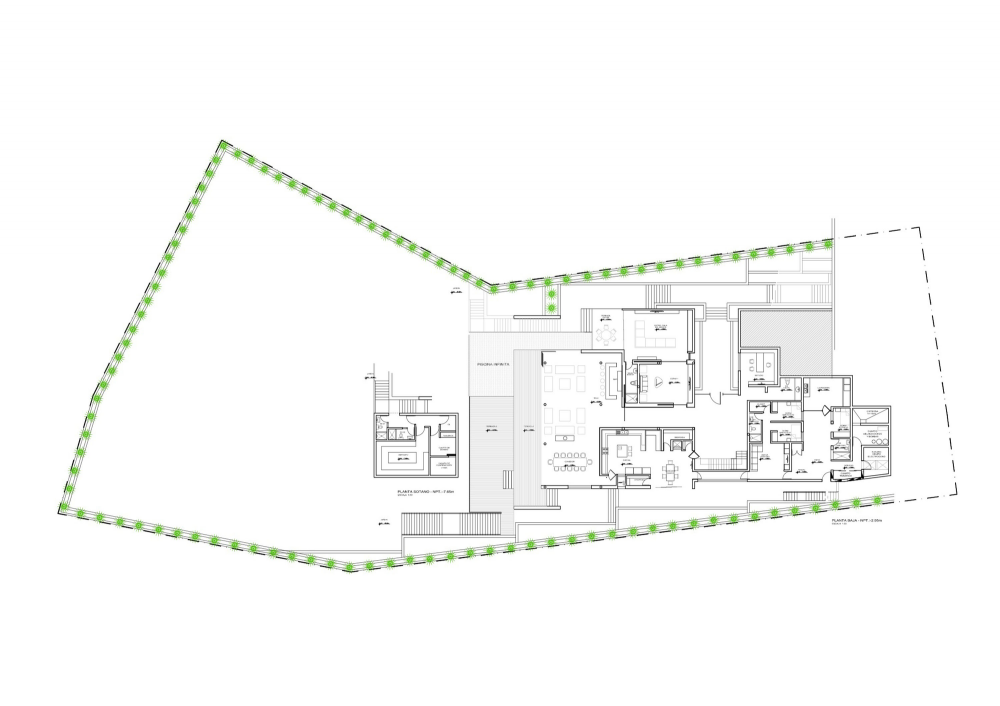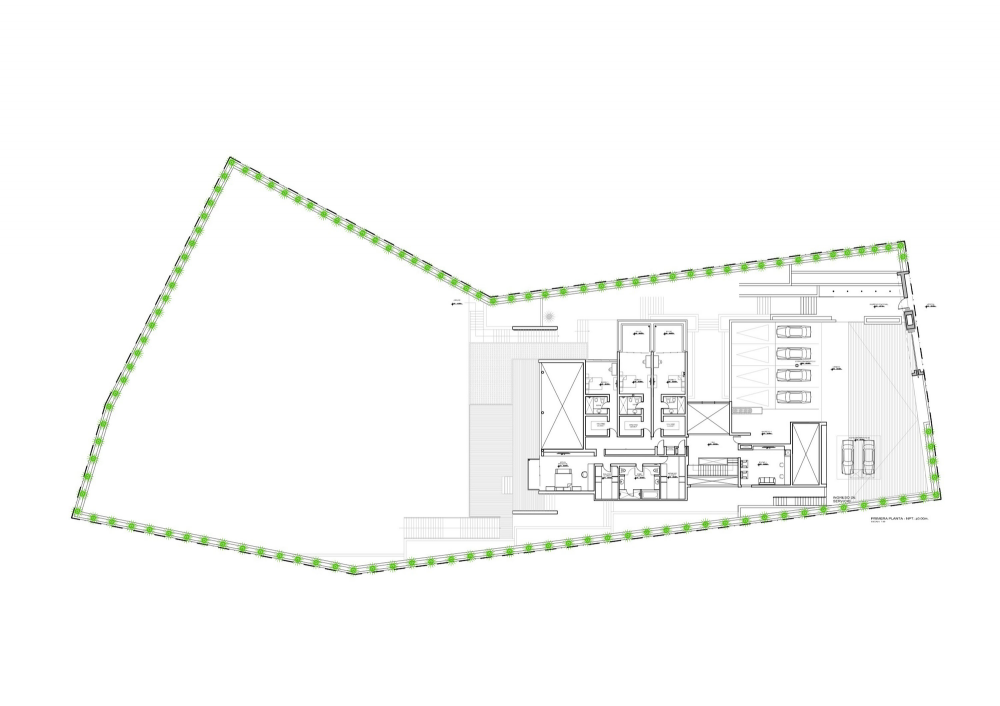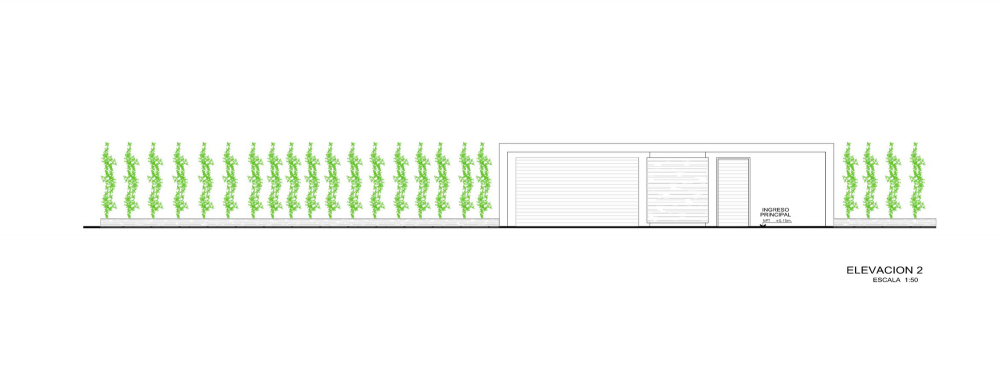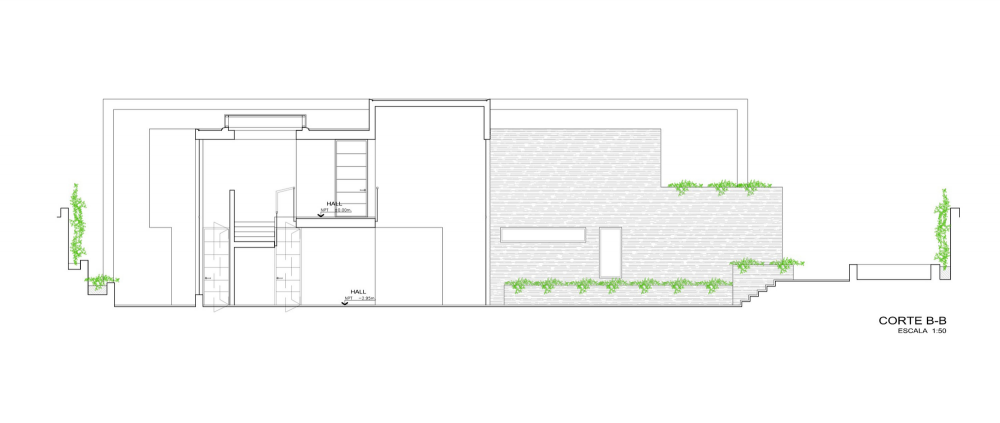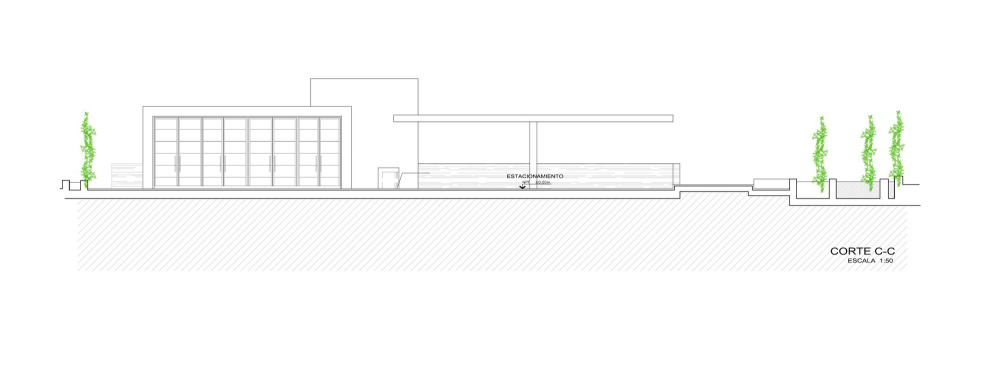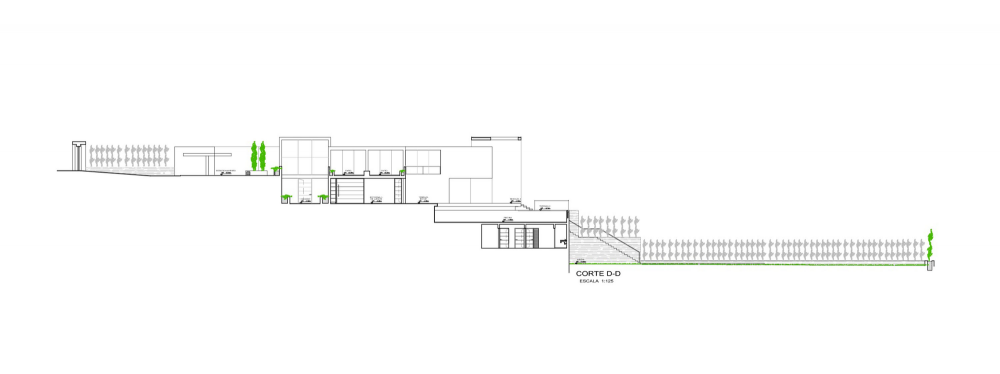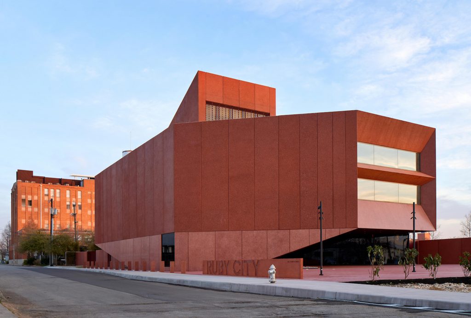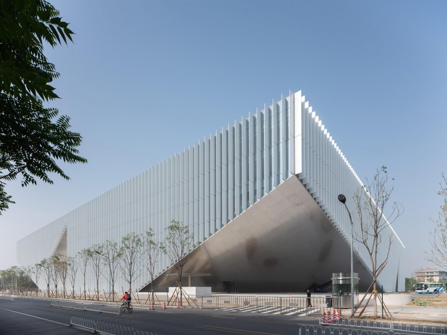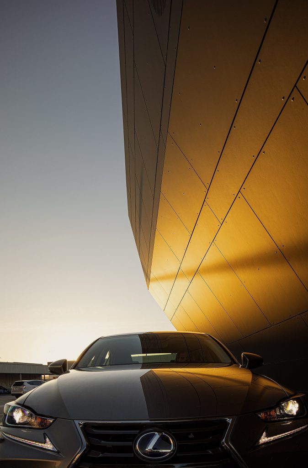这是一个非常出色的项目,它矗立在一个山丘上,周围风景优美,倾斜的地形使建筑师可以采用多种方式来设计一座独特的住宅建筑,建筑同时具备居住和社交的功能。高高的位置使住宅的主要房间都面对着美丽的景色。
This project was very promising, its location was in an area where the view was beautiful, it stood on a hill and the slanted terrain gave many possibilities to explore ways of doing a unique residential building and at the same time accomplish the household and social functions. Being in a high place made the main rooms of the house to face the pleasant view.
不同的元素使得建筑不会随着时间的流逝而暗淡失色,因为立面采用了石头和木材等材料,白色的墙壁使建筑看起来既典雅又现代。立面被植物和自然元素所环绕,因此非常显眼,并成为一个宜人的空间,你会愿意在这里度过很长的时间。
The building has different elements which make it a place that will not be taken down by time, as it uses materials such as stone and wood for the façade, with the white walls that make it look both classic and modern. This façade is surrounded by plants and nature, which make it stand out and make it a pleasant space- this makes it a place where you can spend most of the time.
卫生间的材料也有这样的并置效果:主浴室的墙壁为大理石材料,创造出一种独特的形象,大理石也是一种经典的元素,与客卫的轻盈形成对比。
The bathroom materials also have this juxtaposition: the main bathroom has marble on the walls, which create a unique image, and also is a classic element which opposes the lightness of the guest’s toilet.
虽然这个项目有许多不同的建筑语言、主题和空间,但建筑师们成功地寻找到了一种能使之和谐统一的方式,大面积玻璃的使用则使建筑显得更加轻盈。也是通过这种方式,建筑与周围环境结合了起来,使许多元素融为一体。
Although this project has many different languages, themes and spaces, we managed a way that it harmonizes, and has this lightness which is accomplished by using big glass parts. This way it integrates the environment, where many different elements can become one.
照明在该项目中也起到了很大的作用,因为它有助于凸显建筑的轻盈感,同时它还可以被用作围绕建筑的路径的指引元素。这使得用户可以通过不同的方式在住宅中穿行,无论是由主入口进入住宅内部,还是通过楼梯到达花园所在的室外区域。
Lightning also played a big role in the project, as it helps this lightness, and at the same time it can be used as a guide in setting paths to walk around the house. This allows the user to have different ways to travel the house, be it by the main entrance and the interiors of the house, or by the stairs to arrive at the outer part where the garden is.
建筑师:Jose Orrego
地点:秘鲁利马
合作者:Anahí Bastian
项目面积:950 sqm
项目年份:2013
摄影:Juan Solano
Architects: Jose Orrego
Location: Lima, Peru
Collaborator: Anahí Bastian
Area: 950 sqm
Year: 2013
Photographs: Juan Solano
