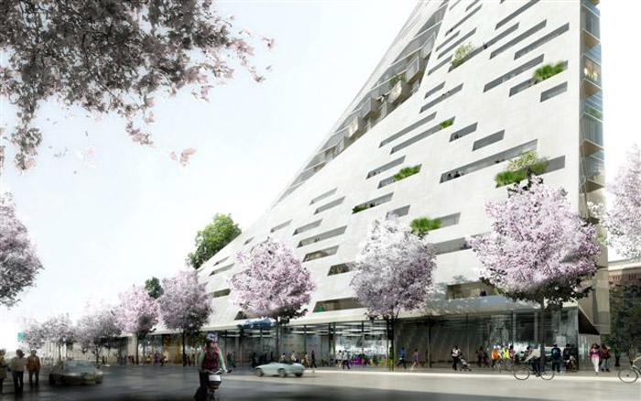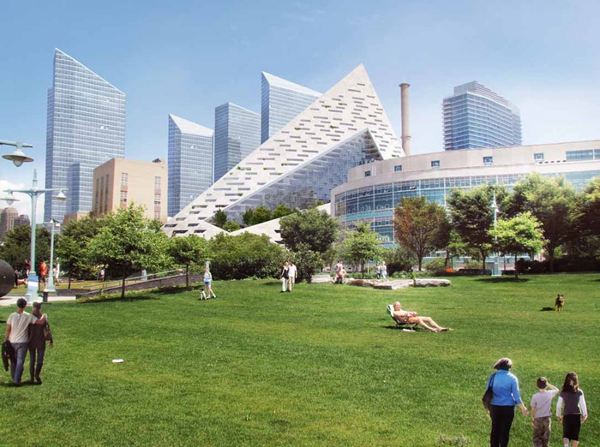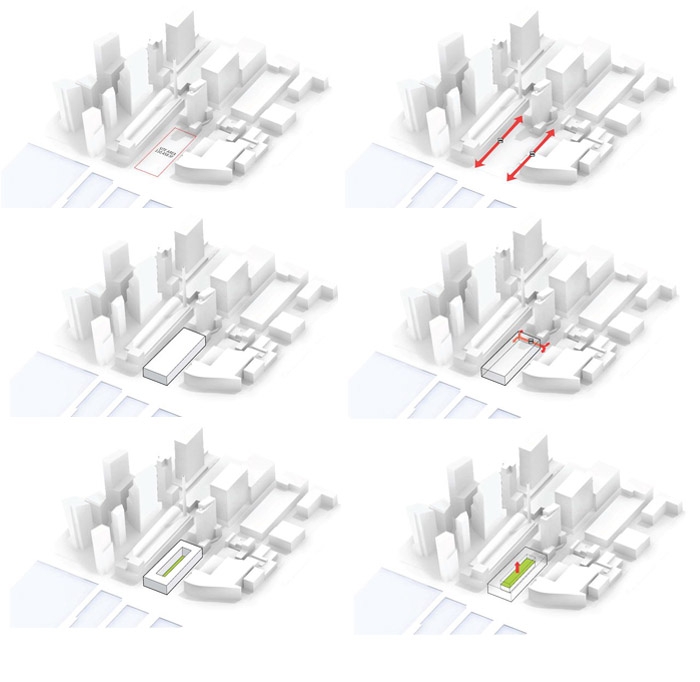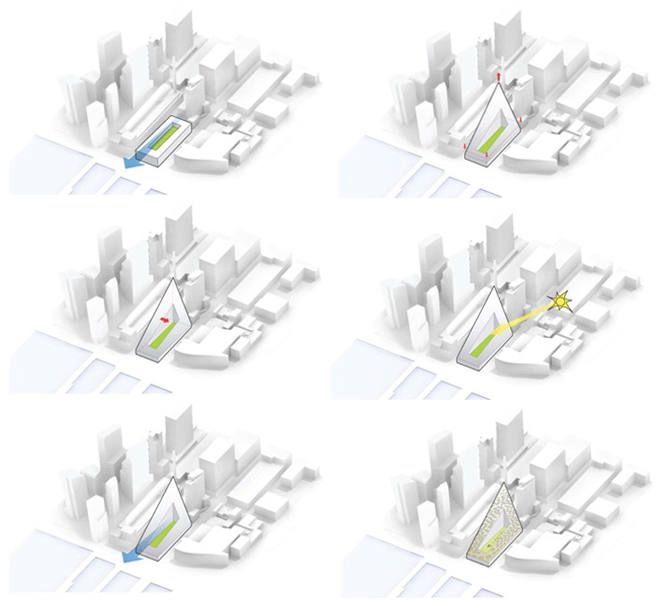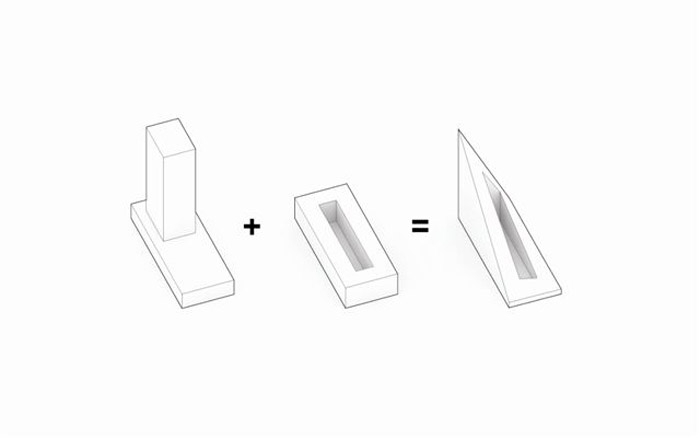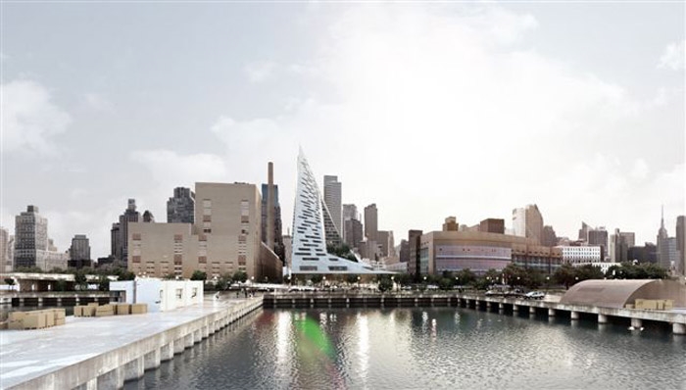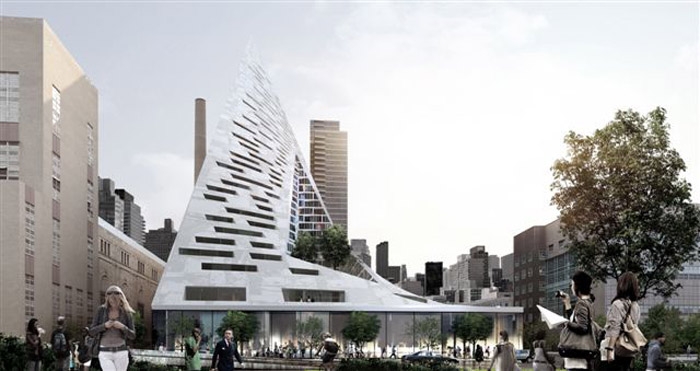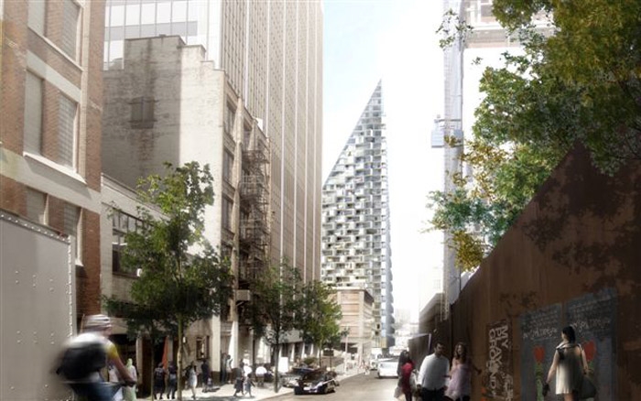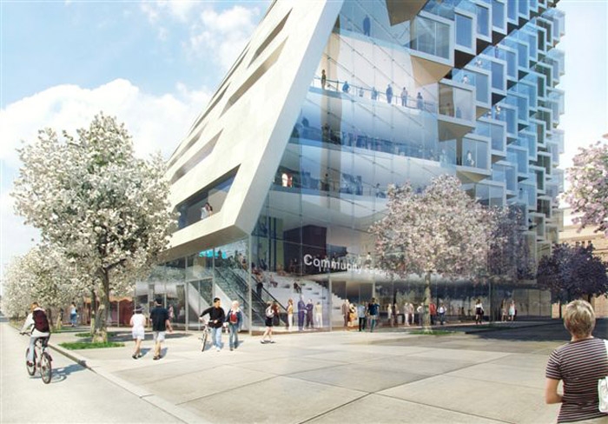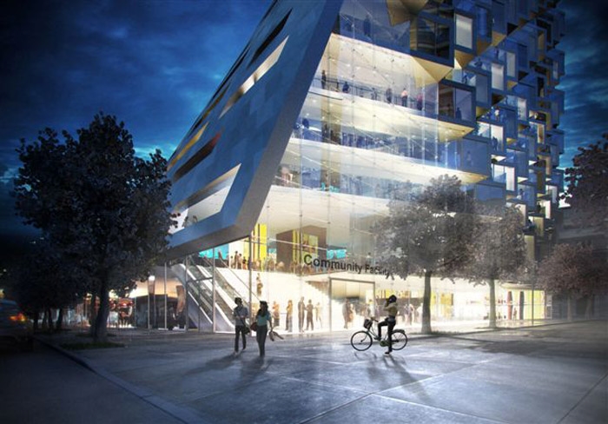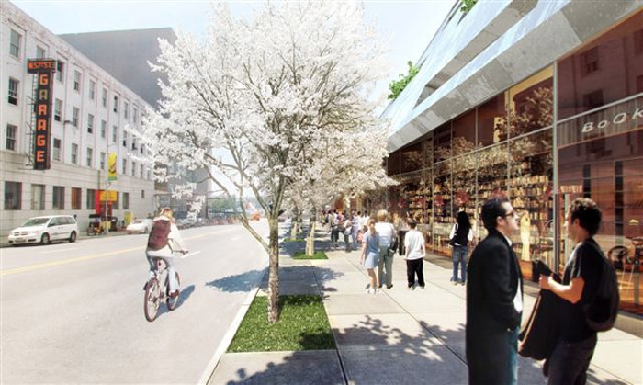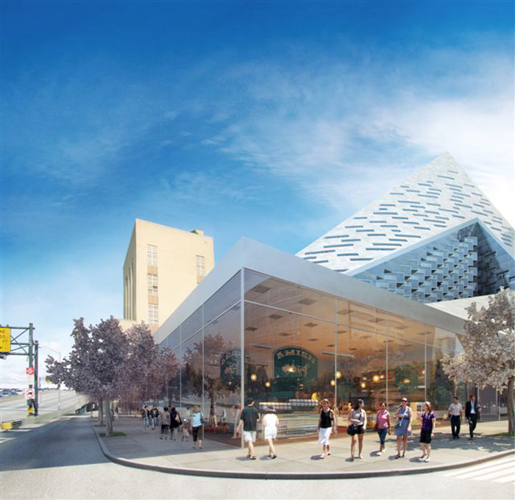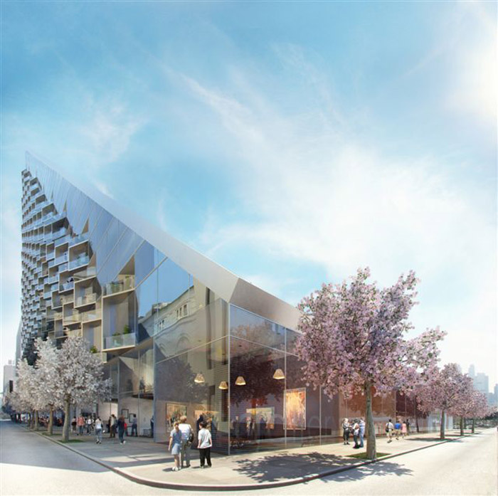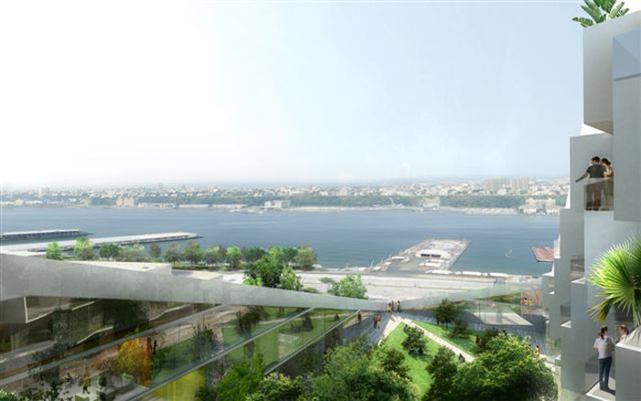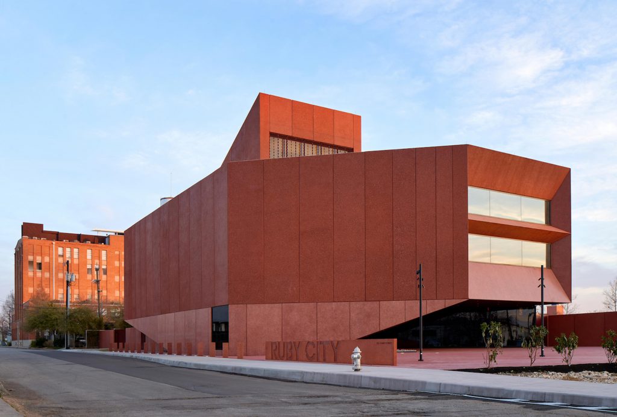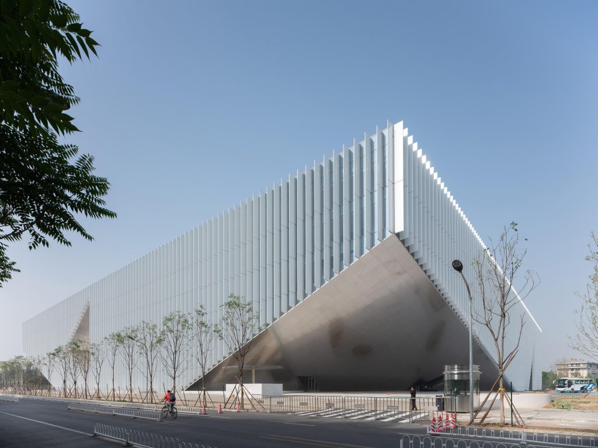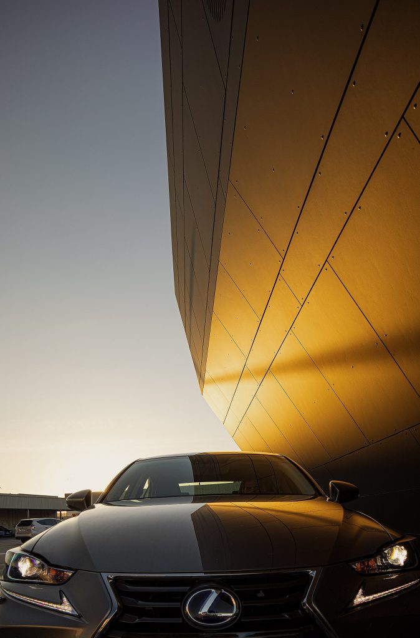West 57th, designed by BIG-Bjarke Ingels Group, introduces an entirely new residential typology to New York City that
will add an inviting twist to the Manhattan Skyline.
Durst Fetner Residential (DFR) announced the design of West 57, a 600-unit 80/20 residential building on West 57th
Street between 11th and 12th Avenues. The building is designed by renowned Danish Architect firm BIG-Bjarke Ingels
Group and is their inaugural North American project. The building’s program consists of over 600 residential units of
different scales situated on a podium with a cultural and commercial program. The building will strive for LEED Gold
Certification.
“It’s extraordinarily exciting to build a building whose architecture will attract visitors from around the globe,” said, Hal
Fetner, CEO of Durst Fetner Residential. “BIG’s design is innovative, evocative and unique and the building’s beauty is
matched only by its efficient and functional design that preserves existing view corridors while maximizing the new
building’s access to natural light and views of the Hudson River. West 57th will establish a new standard for
architectural excellence and its creative design, sustainable-construction and operations, breathtaking views and
distinctive amenities will make it New York’s most sought after residential address.”
The building is a hybrid between the European perimeter block and a traditional Manhattan high-rise. West 57th has a
unique shape which combines the advantages of both: the compactness and efficiency of a courtyard building providing
density, a sense of intimacy and security, with the airiness and the expansive views of a skyscraper. By keeping three
corners of the block low and lifting the north-east corner up towards its 467 ft peak, the courtyard opens views towards
the Hudson River, bringing low western sun deep into the block and graciously preserving the adjacent Helena Tower’s
views of the river.
“New York is rapidly becoming an increasingly green and livable city. The transformation of the Hudson River waterfront
and the Highline into green parks, the ongoing effort to plant a million trees, the pedestrianization of Broadway and the
creation of more miles of bicycle lanes than the entire city of my native Copenhagen are all evidence of urban oases
appearing all over the city. With West 57th we attempt to continue this transformation into the heart of the city fabric – into
the center of a city block,” Bjarke Ingels, Founder, BIG.
The form of the building shifts depending on the viewer’s vantage point. While appearing like a warped pyramid from the
West-Side-Highway, it turns into a slender spire from West 58th Street. The courtyard which is inspired by the classic
Copenhagen urban oasis can be seen from the street and serves to extend the adjacent greenery of the Hudson River
Park into the West 57th development.
“The building is conceived as a cross breed between the Copenhagen courtyard and the New York skyscraper. The
communal intimacy of the central urban oasis meets the efficiency, density and panoramic views of the tall tower in a
new hybrid typology. The courtyard is to architecture what Central Park is to urbanism: a giant green garden surrounded
by a dense wall of spaces for living”, Bjarke Ingels, Founder, BIG.
The slope of the building allows for a transition in scale between the low-rise structures to the south and the high-rise
residential towers to the north and west of the site. The highly visible sloping roof consists of a simple ruled surface
perforated by terraces—each one unique and south-facing. The fishbone pattern of the walls are also reflected in its
elevations. Every apartment gets a bay window or a balcony to amplify the benefits of the generous view and balconies
which encourage interaction between residents and passers-by. DFR commissioned Copenhagen based BIG in the
spring of 2010 to introduce a new residential typology to Manhattan. As of 2011 BIG has opened a new office in New York
in order to oversee the development and upcoming construction of West 57th.
About Durst Fetner Residential
Durst Fetner Residential is a unique collaboration between two of the most respected commercial and residential
development companies in New York City—The Durst Organization and Sidney Fetner Associates. The Organization
develops, builds, owns and manages premiere properties throughout the New York metropolitan area that set new
standards in environmental responsibility and user efficiency.
About BIG
BIG-Bjarke Ingels Group, founded in 2005 by Bjarke Ingels, is an architectural office currently involved in a large number
of projects throughout Europe, Asia and North America. Based in Copenhagen, Denmark and with a newly opened office
in New York, USA the office is led by six Design Partners, including Bjarke Ingels, Andreas Klok Pedersen, Finn
Norkjaer, Thomas Christoffersen, Jakob Lange, David Zahle and two Management Associate Partners, Sheela Maini
Sogaard and Kai-Uwe Bergmann. BIG’s architecture emerges out of a careful analysis of how contemporary life
constantly evolves and changes, not least due to the influence of multicultural exchange, global economic flows and
communication technologies that together require new ways of architectural and urban organization. In all our actions
we try to move the focus from the little details to the BIG picture.
W57 DATA
PROJECT: West 57th Street
CLIENT: Durst Fetner Residential
ARCHITECT: BIG-Bjarke Ingels Group
SIZE: 870,000 ft² (80,000 m²)
LOCATION: Manhattan, New York, USA
STATUS: Direct Commission
COLLABORATORS: SLCE Architects (Architect of Record) , Starr Whitehouse Landscape Architects, Thornton Tomasetti
(Sturctural), Dagher Engineering(MEP), Langan Engineering (Civil), Hunter Roberts (Construction Manager), Philip
Habib & Assoc. (Transportation), Israel Berger & Assoc. (Building Envelope), Nancy Packes (Marketing), Van Deusen &
Assoc. (Vertical Transportation), Cerami & Assoc. (Acoustical), CPP (Wind), AKRF (Environmental), German Glessner
(Renderings & Animation)
Partner in Charge: Bjarke Ingels
Project Leader: Beat Schenk
Project Architect: Sören Grünert
Team: Thomas Christoffersen, Celine Jeanne, Daniel Sundlin, Alessandro Ronfini, Aleksander Tokarz, Alessio Valmori,
Alvaro Garcia Mendive, Felicia Guldberg, Gabrielle Nadeau, Ho Kyung Lee, Julian Liang, Julianne Gola, Lucian
Racovitan, Marcela Martinez, Maria Nikolova, Minjae Kim, Mitesh Dixit, Nicklas Rasch, Riccardo Mariano, Stanley Lung,
Steffan Heath, Thilani Rajarathna, Xu Li
近日,DFR选择了BIG设计的集合住宅方案。项目位于纽约11大道和12大道之间的W57TH街,80000平方
米,拥有600个住宅单位。BIG的设计为纽约带来了全新的住宅类型,为曼哈顿的天际线增添了多姿的风
采。集合住宅还拥有不同规模的文化和商业元素。建筑将争取LEED金牌认证。
“这是让人兴奋的建筑,将吸引全世界的游客的目光。”DRF的CEO,Hal Fetner如是说,“BIG的设计创
新,独特,过目难忘。不光好看还好用。保留了现在的观景廊,尽量为大楼争取自然光和看到哈德逊河的实
现。非常卓越的构架和独创的设计,可持续的建筑,壮丽的形象和独特的设施。将为纽约住宅带来新的标
准。”
建筑的形体变化基于可观景的至高位置。从西侧高速路看过去就像一个扭曲的金字塔,以一个纤细的尖顶收
尾。那些灵感来自哥本哈根的绿色庭院,与附近公园的绿化相互交融。
“建筑可以看成哥本哈根庭院和纽约摩天大楼的杂交。在城市中心地带将绿洲以一定的密度,富有效率的与
高塔紧密结合,形成一种全新的混合类型。这些建筑中的庭院相当于城市中的中央公园:在被高墙紧紧包围
的巨大绿色公园中生活。”—BIG创始人 Bjarke Ingels
